New Homes » Kyushu » Saga Prefecture » Tosu
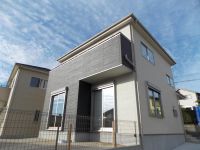 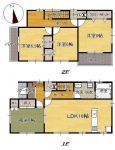
| | Saga Tosu 佐賀県鳥栖市 |
| JR Kagoshima Main Line "Tosu" walk 15 minutes JR鹿児島本線「鳥栖」歩15分 |
| ◆ ◆ ◆ Guests visit at any time ◆ ◆ ◆ Customers limit the monthly payment is a concern! Please please see For more details, until the toll-free 0800-808-9457! ◆◆◆いつでもご見学頂けます◆◆◆ 毎月のお支払いが気になるお客様限定! どうぞご覧下さい 詳しくはフリーダイヤル0800-808-9457まで! |
| ■ ■ Payment Example ■ ■ Property Price: 21,980,000 yen * With regard to the sundry expenses about 10% of the property price is said to be a guide. Customers of the bank examination situation ・ Because there are many may be different before and after 500,000 yen by the fire insurance situation, We have two patterns posted the following in common approximation. (1) Customers who sundry expenses cost about 2.2 million yen Total 24,180,000 yen loan Monthly payment: 67,975 yen (Floating rate 0.975% 35 years payment) (2) Customers expenses requires only about 1.7 million yen Total 23,680,000 yen loan Monthly payment: 66,569 yen (Floating rate 0.975% 35 years payment) There terms and conditions ■■お支払例■■ 物件価格 :2198万円 *諸経費につきましては物件価格の約10%が目安と言われております。お客様の銀行審査状況・火災保険加入状況により50万円前後異なる場合も多々ございますので、一般的な概算にて下記の2パターン掲載しております。 (1)諸経費が約220万円かかるお客様 合計2418万円のローン 毎月の支払い:67,975円 (変動金利 0.975% 35年払い) (2)諸経費が約170万円で済むお客様 合計2368万円のローン 毎月の支払い:66,569円 (変動金利 0.975% 35年払い) 諸条件あり |
Features pickup 特徴ピックアップ | | Measures to conserve energy / Corresponding to the flat-35S / Pre-ground survey / Parking two Allowed / Land 50 square meters or more / Fiscal year Available / Energy-saving water heaters / Super close / It is close to the city / Facing south / System kitchen / Yang per good / All room storage / Flat to the station / A quiet residential area / LDK15 tatami mats or more / Around traffic fewer / Japanese-style room / Shaping land / Garden more than 10 square meters / garden / Washbasin with shower / Face-to-face kitchen / Wide balcony / Barrier-free / Toilet 2 places / Bathroom 1 tsubo or more / 2-story / South balcony / Double-glazing / Zenshitsuminami direction / Otobasu / Warm water washing toilet seat / Nantei / Underfloor Storage / The window in the bathroom / TV monitor interphone / Leafy residential area / Urban neighborhood / Ventilation good / All room 6 tatami mats or more / Water filter / City gas / A large gap between the neighboring house / Flat terrain / Movable partition 省エネルギー対策 /フラット35Sに対応 /地盤調査済 /駐車2台可 /土地50坪以上 /年度内入居可 /省エネ給湯器 /スーパーが近い /市街地が近い /南向き /システムキッチン /陽当り良好 /全居室収納 /駅まで平坦 /閑静な住宅地 /LDK15畳以上 /周辺交通量少なめ /和室 /整形地 /庭10坪以上 /庭 /シャワー付洗面台 /対面式キッチン /ワイドバルコニー /バリアフリー /トイレ2ヶ所 /浴室1坪以上 /2階建 /南面バルコニー /複層ガラス /全室南向き /オートバス /温水洗浄便座 /南庭 /床下収納 /浴室に窓 /TVモニタ付インターホン /緑豊かな住宅地 /都市近郊 /通風良好 /全居室6畳以上 /浄水器 /都市ガス /隣家との間隔が大きい /平坦地 /可動間仕切り | Price 価格 | | 21,980,000 yen 2198万円 | Floor plan 間取り | | 4LDK 4LDK | Units sold 販売戸数 | | 1 units 1戸 | Total units 総戸数 | | 2 units 2戸 | Land area 土地面積 | | 271.26 sq m (82.05 square meters) 271.26m2(82.05坪) | Building area 建物面積 | | 105.99 sq m (32.06 square meters) 105.99m2(32.06坪) | Driveway burden-road 私道負担・道路 | | Nothing, North 4m width 無、北4m幅 | Completion date 完成時期(築年月) | | January 2014 2014年1月 | Address 住所 | | Saga Tosu Imaizumi-cho 佐賀県鳥栖市今泉町 | Traffic 交通 | | JR Kagoshima Main Line "Tosu" walk 15 minutes JR鹿児島本線「鳥栖」歩15分
| Person in charge 担当者より | | [Regarding this property.] Close to Tosu city, JR Tosu Station Ya, Since the shopping facilities are located within walking distance, very convenient! In addition because it is a city gas specification utility costs also deals (^_^) / ~ 【この物件について】鳥栖市街地に近く、JR鳥栖駅や、お買物施設も徒歩圏内にありますので、とても便利です!更に都市ガス仕様ですので光熱費もお得です(^_^)/~ | Contact お問い合せ先 | | (Ltd.) Keipurasu ・ Rial Estate TEL: 0800-808-9457 [Toll free] mobile phone ・ Also available from PHS
Caller ID is not notified
Please contact the "saw SUUMO (Sumo)"
If it does not lead, If the real estate company (株)ケイプラス・リアルエステートTEL:0800-808-9457【通話料無料】携帯電話・PHSからもご利用いただけます
発信者番号は通知されません
「SUUMO(スーモ)を見た」と問い合わせください
つながらない方、不動産会社の方は
| Building coverage, floor area ratio 建ぺい率・容積率 | | 60% ・ 200% 60%・200% | Time residents 入居時期 | | January 2014 will 2014年1月予定 | Land of the right form 土地の権利形態 | | Ownership 所有権 | Structure and method of construction 構造・工法 | | Wooden 2-story (framing method) 木造2階建(軸組工法) | Use district 用途地域 | | One dwelling 1種住居 | Overview and notices その他概要・特記事項 | | Facilities: Public Water Supply, This sewage, City gas, Building confirmation number: No., Parking: car space 設備:公営水道、本下水、都市ガス、建築確認番号:第、駐車場:カースペース | Company profile 会社概要 | | <Mediation> Governor of Fukuoka Prefecture (1) No. 016713 (Ltd.) Keipurasu ・ Rial Estate Yubinbango810-0041 Fukuoka Chuo-ku, Fukuoka Daimyo 2-10-31-601 <仲介>福岡県知事(1)第016713号(株)ケイプラス・リアルエステート〒810-0041 福岡県福岡市中央区大名2-10-31-601 |
Rendering (appearance)完成予想図(外観) 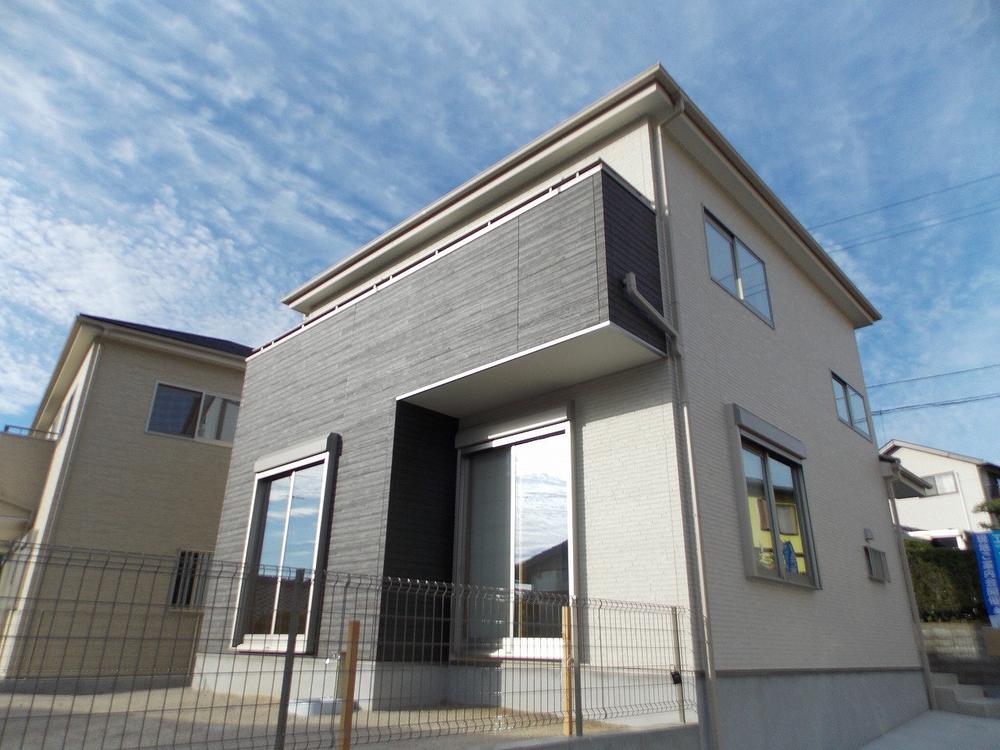 The same manufacturer is the property of the other areas that were building (* ^ _ ^ *) It is currently under construction, but the building of other same specification because it is possible your visit, Feel free to contact us please (^_^) /
同メーカーが建築した他のエリアの物件です(*^_^*) 現在建築中ですが他の同仕様の建物がご見学可能ですので、ご遠慮なくお問い合せ下さい(^_^)/
Floor plan間取り図 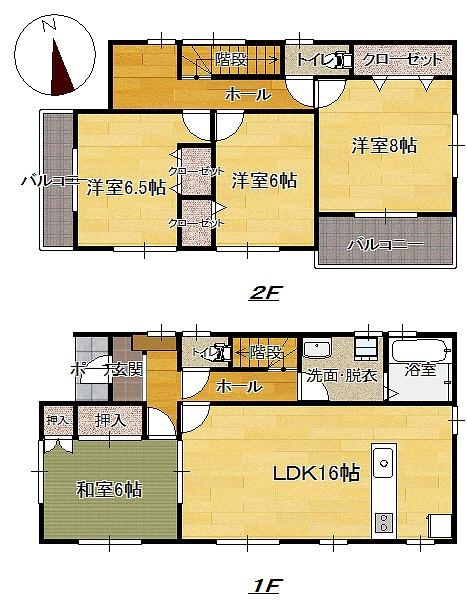 21,980,000 yen, 4LDK, Land area 271.26 sq m , Building area 105.99 sq m relatively popular is a high floor plan (^_^) / Living and Japanese-style room is a place that can be used To spacious to release a is usually Tsuzukiai, Has gained support from people of all ages! (^^)!
2198万円、4LDK、土地面積271.26m2、建物面積105.99m2 比較的人気の高い間取りです(^_^)/ リビングと和室が続き間であり普段は解放して広々と使えるところが、幅広い年齢層の方から支持を得ています!(^^)!
Same specifications photos (living)同仕様写真(リビング) 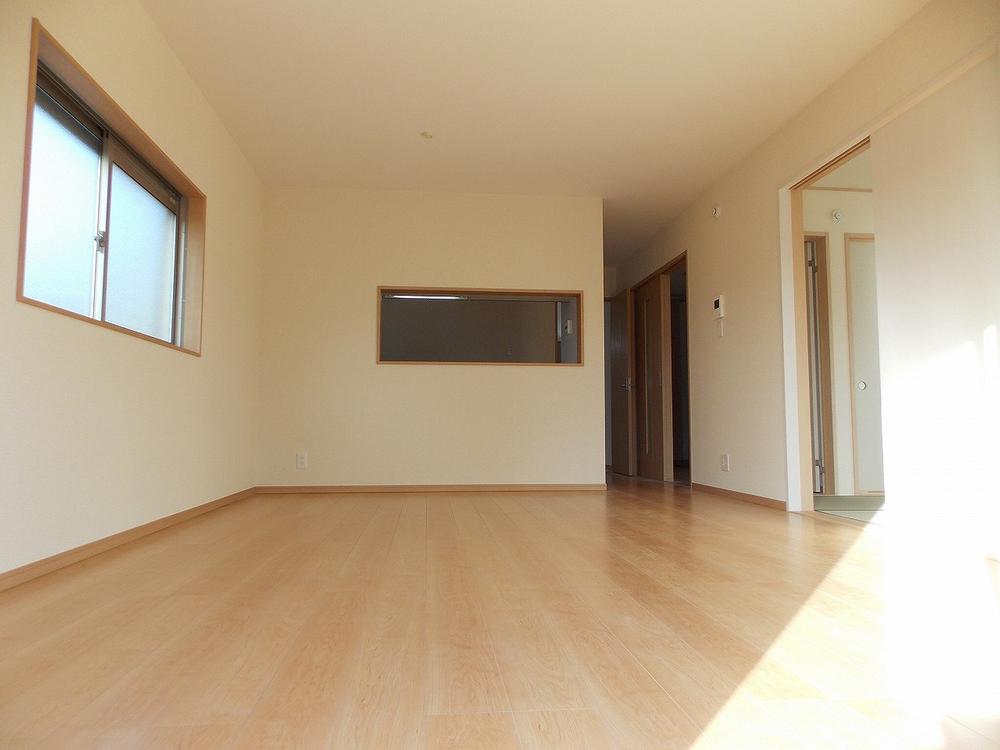 A spacious living room where the light is pouring, Why not spend a moment of family reunion (* ^ _ ^ *)
光がそそぎ込む広々リビングで、家族団らんのひとときを過ごしませんか(*^_^*)
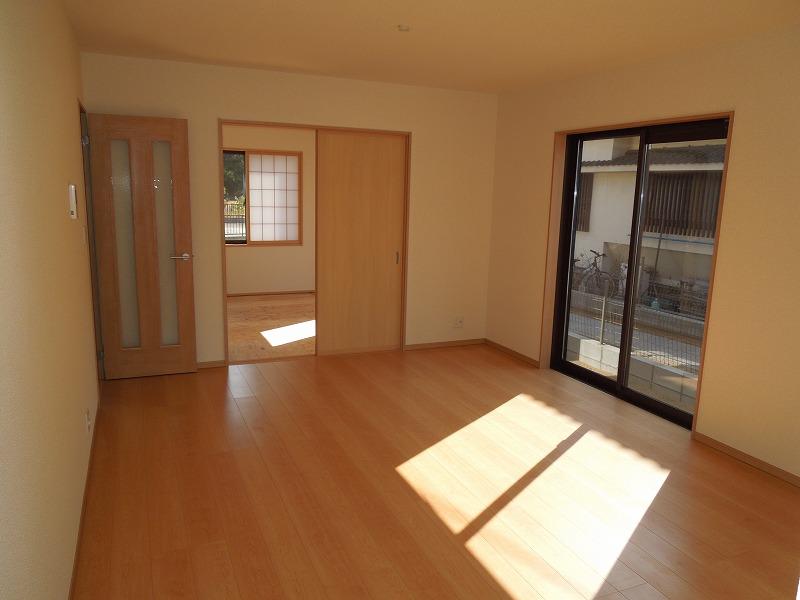 LDK and the Japanese-style room is Tsuzukiai (^. ^) / ~~~ The living space of calm and close the partition door, Open and widely is transformed into open space (^_^) /
LDKと和室が続き間です(^.^)/~~~ 間仕切り戸を閉めると落ち着いたリビング空間に、開けると広く開放的な空間に早変わりです(^_^)/
Same specifications photo (bathroom)同仕様写真(浴室) 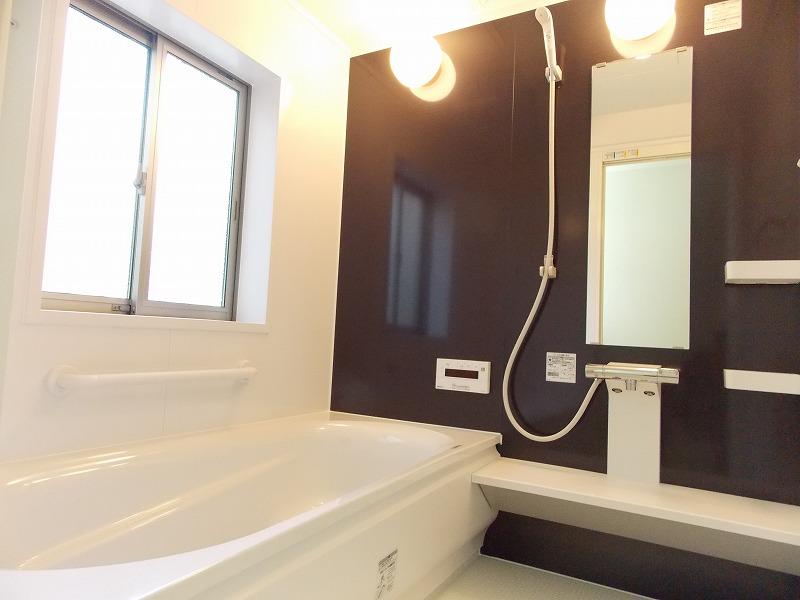 'm Bath spacious type firmly can stretch the legs (^^) / ~~~ Let's heal slowly tired body of the day (^_^) /
しっかりと足を伸ばせる広々タイプのお風呂ですよ(^^)/~~~ 一日の疲れた体をゆっくり癒しましょう(^_^)/
Same specifications photo (kitchen)同仕様写真(キッチン) 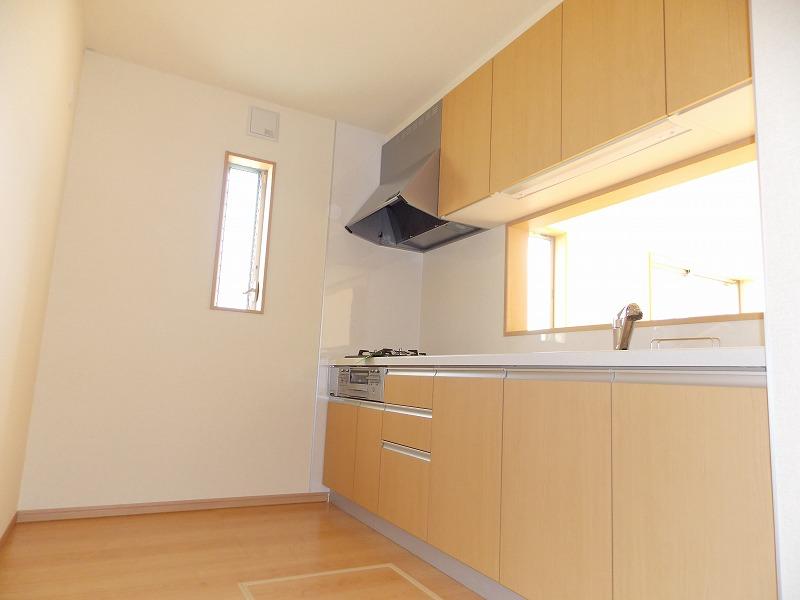 This is a system kitchen with cupboard hanging on the top! This is useful (^_^) to accommodate, such as those that do not use, such as rarely bowl of seasonal / The door of the shelf it has been subjected to devise so that it does not open the door even when the earthquake (^_^) /
上部に吊り戸棚付きのシステムキッチンです! 季節物のお茶碗など滅多に使わない物など収納するのに便利です(^_^)/ 棚の扉には地震の時でも扉が開かないように工夫が施されております(^_^)/
Entrance玄関 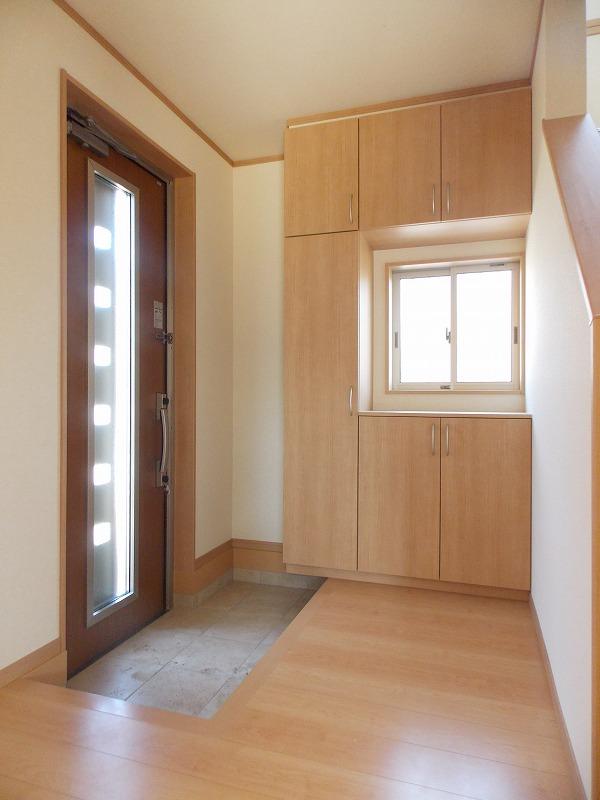 Entrance is an internal Bright and spacious entrance with a window I will be looking forward to go home every day (^_^) /
玄関内部です 窓付きで明るく広々玄関です 毎日お家に帰るのが楽しみになりますね(^_^)/
Wash basin, toilet洗面台・洗面所 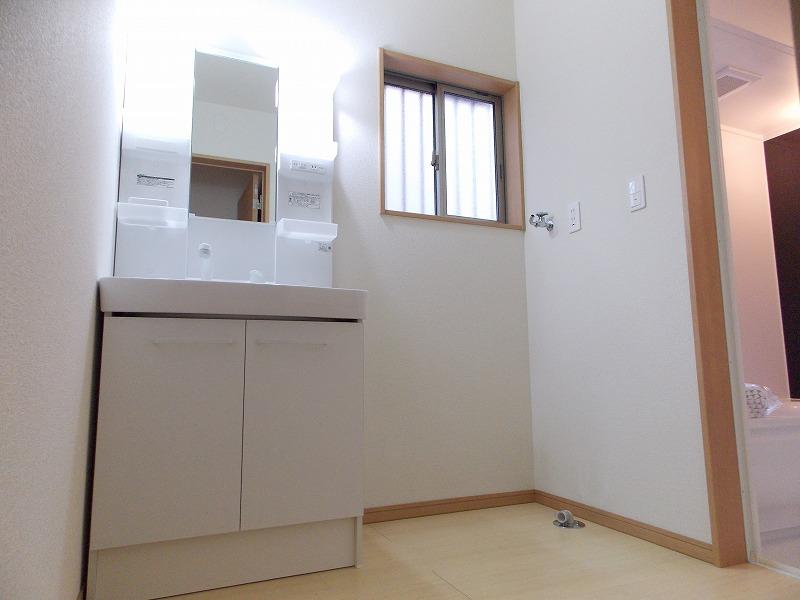 Also equipped with a window in the washroom, Also from the moisture of the bath up it will also be alleviated by (^_^) /
洗面所には窓も付いており、お風呂上がりの湿気からもも緩和されますよ(^_^)/
Receipt収納 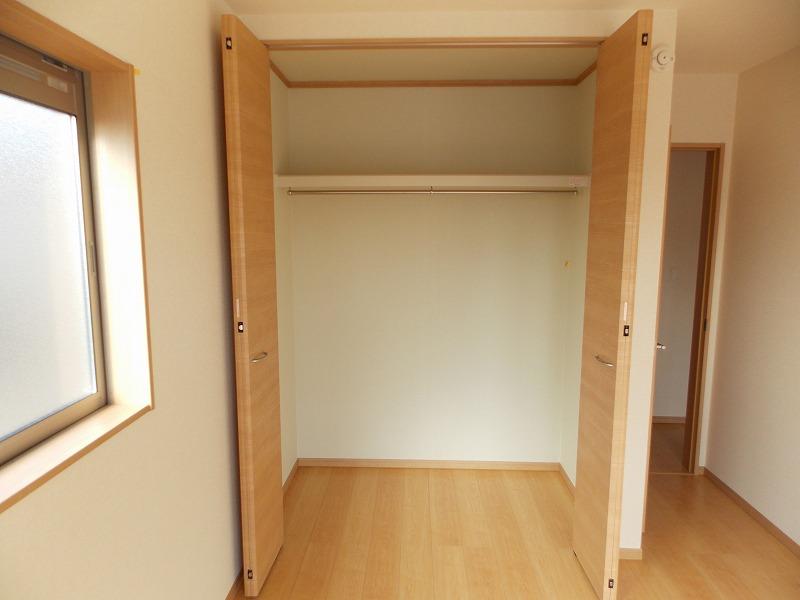 Storage is (^_^) / ~ Height also because there is enough depth, Let's use a wide room was well accommodated (^_^) / Tsu wife! ! Is the big appeal Yoo ~ (^_^)v
収納です(^_^)/~ 高さも奥行きも十分ありますので、上手に収納してお部屋を広く使いましょう(^_^)/ 奥様っ!! 腕の見せどころですよぉ ~ (^_^)v
Toiletトイレ 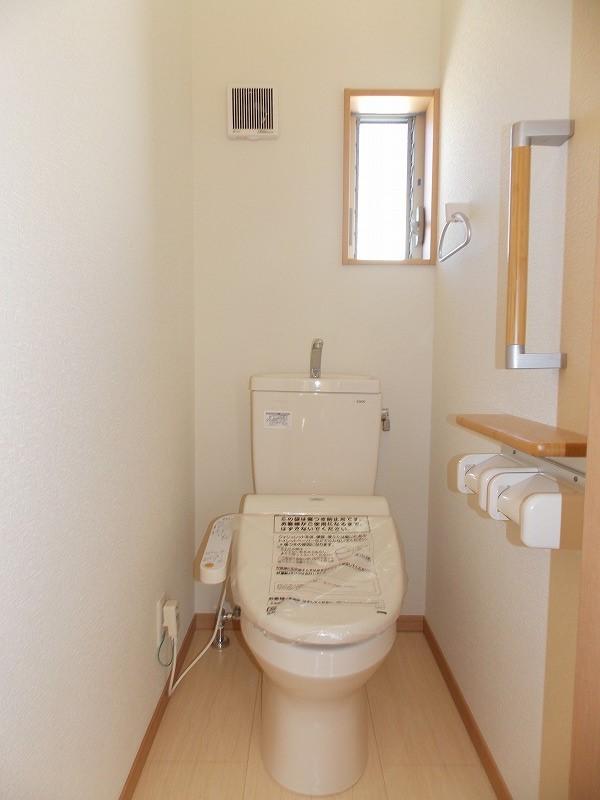 Also with window, Brightness ・ Ventilation are both good Of course Washlet ・ Heating toilet seat ・ Deodorization function is standard equipment (^_^) /
窓も付いて、明るさ・換気共に良好です もちろんウォシュレット・暖房便座・脱臭機能は標準装備です(^_^)/
Balconyバルコニー 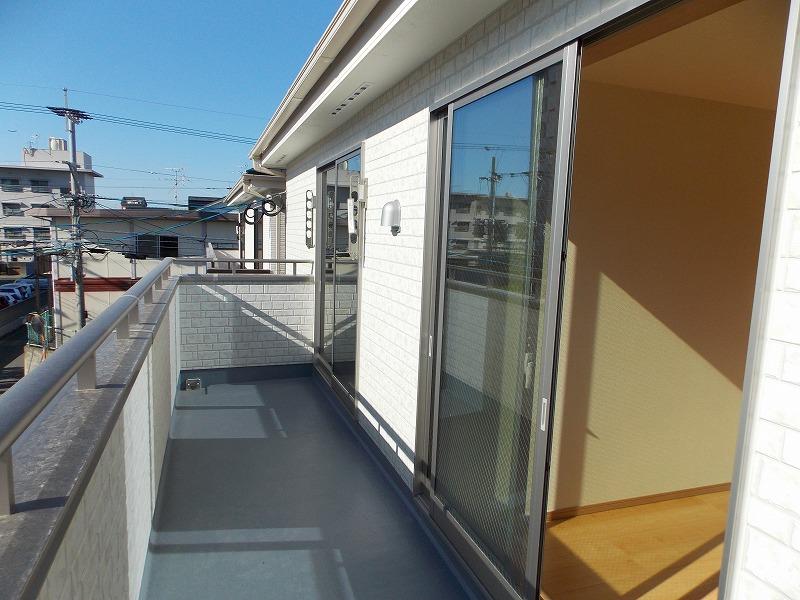 width ・ Since the depth both wide, The dried laundry and futon is wide enough (^ _ ^) v The wife is happy space (^_^) /
幅・奥行き共に広いので、洗濯やお布団干しには十分な広さです(^_^)v 奥様には嬉しいスペースです(^_^)/
Same specifications photos (Other introspection)同仕様写真(その他内観) 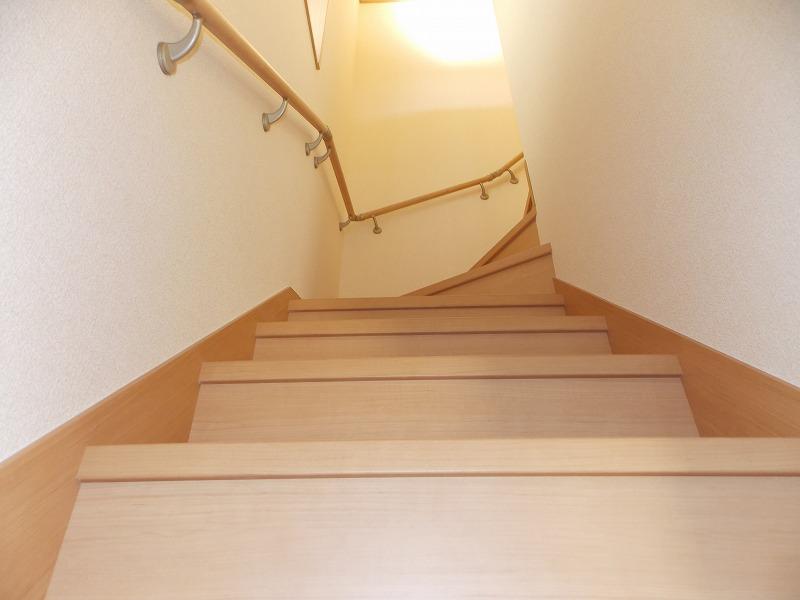 Staircase space You told us everyone! (^^)! (^_^) And "it's happy with handrails" / ~
階段スペースです 皆様おっしゃいます!(^^)! 「手摺り付きが嬉しいね」と(^_^)/~
Otherその他 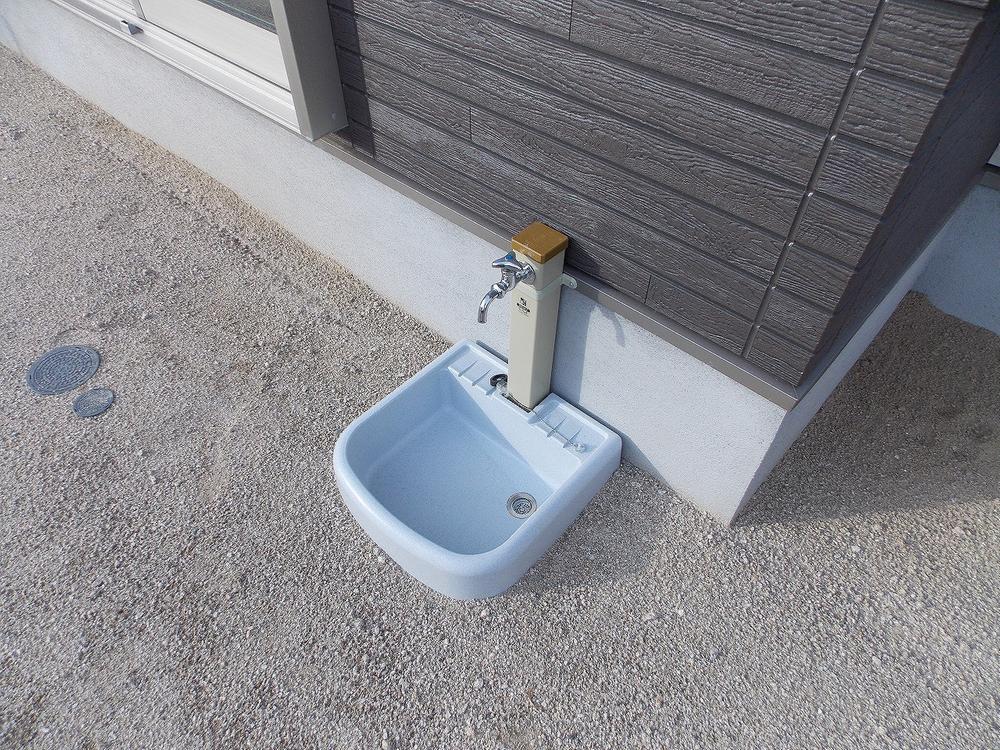 Is outside faucet (^_^) / Car wash and shoe wash, We are very active in the watering of the garden (^_^) / ~
外水栓です(^_^)/ 洗車や靴洗い、お庭の水撒きに大活躍しております(^_^)/~
Same specifications photo (kitchen)同仕様写真(キッチン) 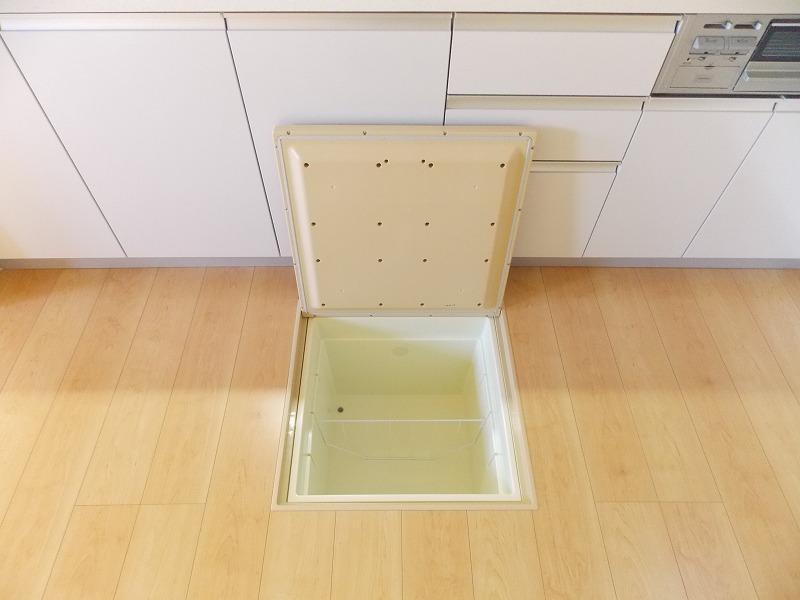 Kitchen floor storage (^_^) / Soy sauce and preserved food is into this! ! In fact, it's also the floor of the inspection opening (^ o ^) Did you know (^ o ^)
キッチン床下収納です(^_^)/ お醤油や保存食品はこの中へ!! 実は床下の点検口でもあるんですよ(^o^) ご存知でしたか(^o^)
Wash basin, toilet洗面台・洗面所 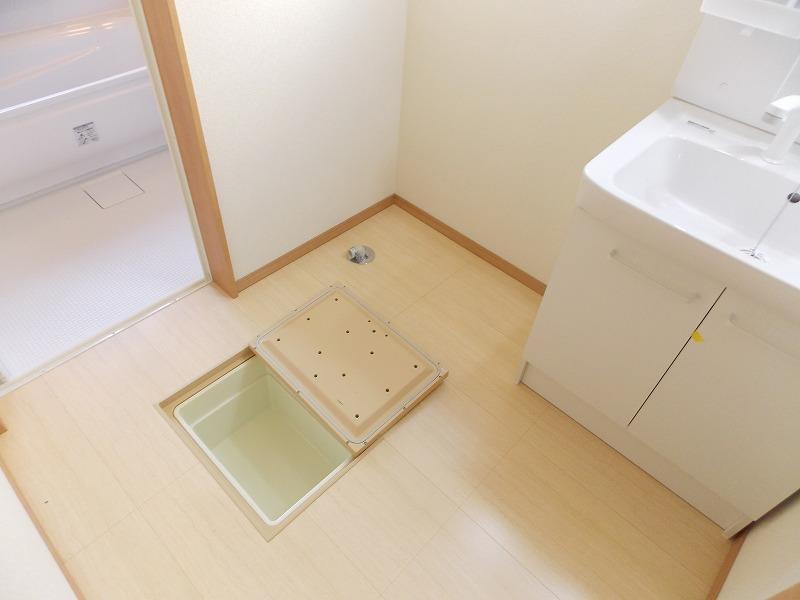 Spacious wash basin with shower faucet (^_^) / Since the wider washstand, (^_^) It can be used with confidence in a weak little children to wash the face /
シャワー水栓付きの広々洗面台です(^_^)/ 洗面台も広いので、顔を洗うのが苦手な小さなお子様でも安心して使えますよ(^_^)/
Same specifications photos (Other introspection)同仕様写真(その他内観) 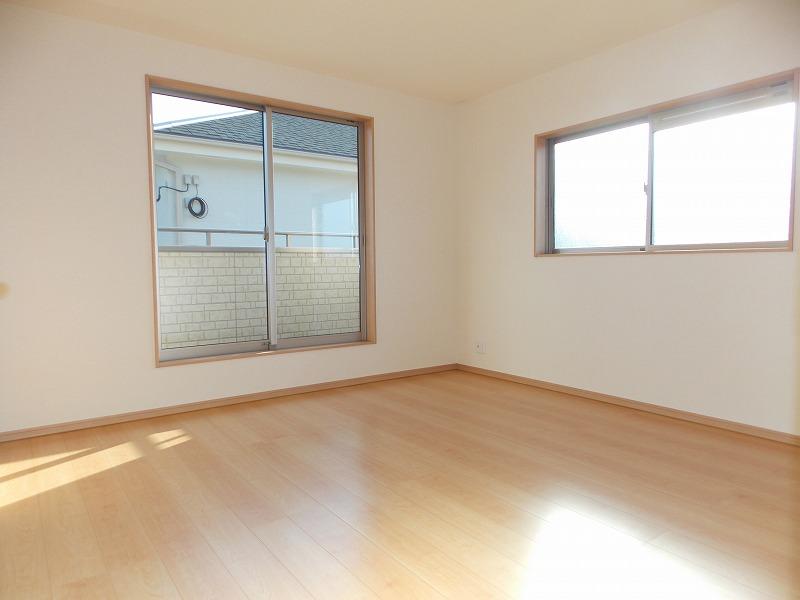 The second floor Western-style. So bright, so we have a two-sided lighting, Also grow Sukusukuto to healthy children (^ o ^) I'm sure my head would be even better (^. ^) However, Effort is required (^_^) / ~
2階洋室です。2面採光になっておりますのでとても明るく、お子様も元気にすくすくと育ちます(^o^) きっと頭も良くなることでしょう(^.^) 但し、努力は必要です(^_^)/~
Otherその他 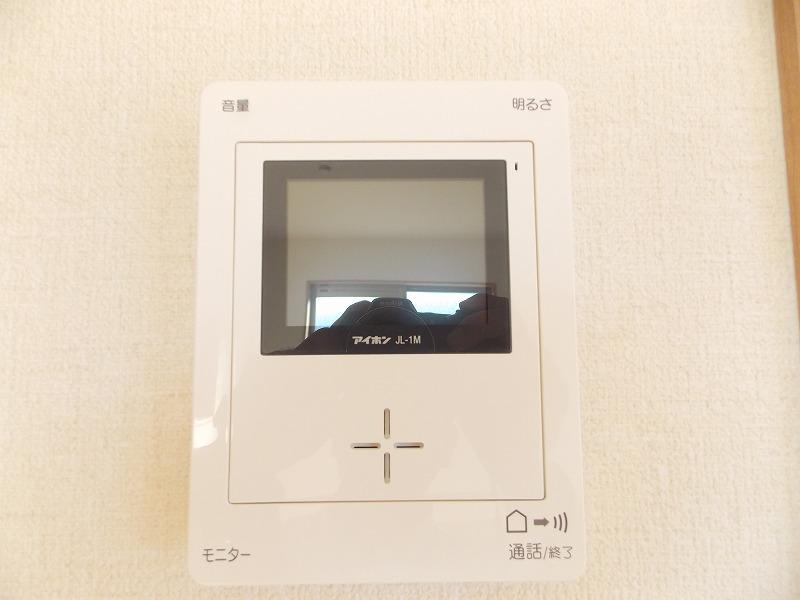 TV is a monitor with intercom You can see the face of the other party at the time of visitors because it is peace of mind (^_^) / It is the first step of crime prevention measures (^_^) /
TVモニター付きインターホンです 来客時に相手の顔を確認できますので安心です(^_^)/ 防犯対策の第一歩です(^_^)/
Same specifications photo (kitchen)同仕様写真(キッチン) 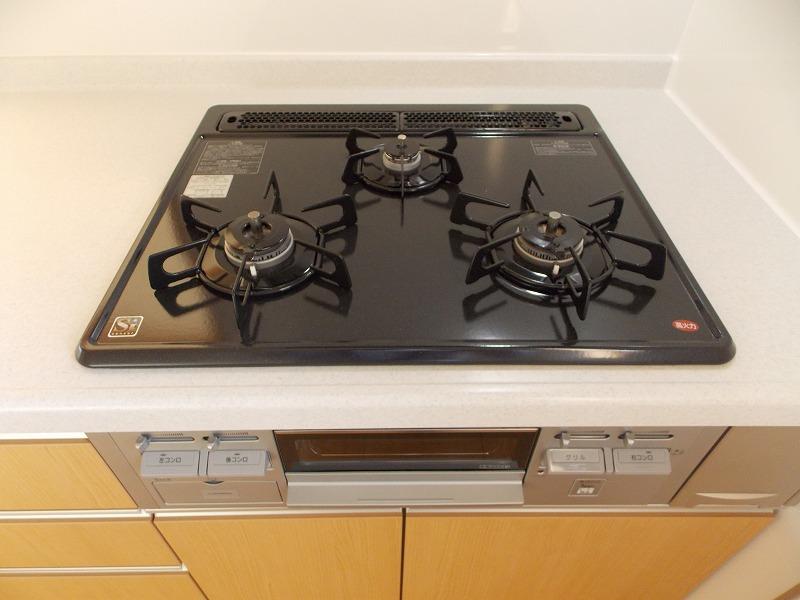 Gas is a specification! (^^)! Since the gas stove also has become a clean and easy to build compared with the previous, Cleaning than you think also is easy ^
ガス仕様です!(^^)! ガスコンロも以前と比べお掃除しやすい造りになっておりますので、想像以上にお掃除も楽ですよ^
Same specifications photos (Other introspection)同仕様写真(その他内観) 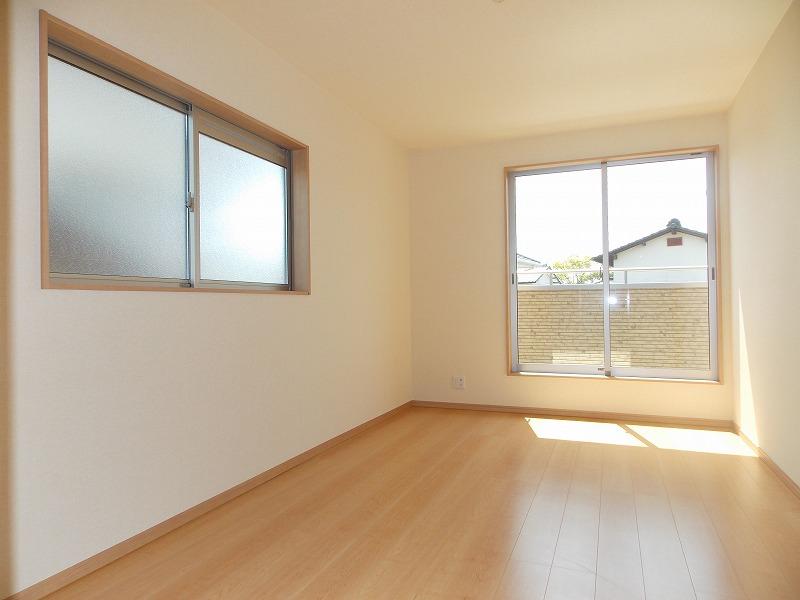 The second floor Western-style From among the now, Consider the layout of the room how about you?! !
2階洋室です 今のうちから、お部屋のレイアウトを考えてみてはいかがでしょうか!!
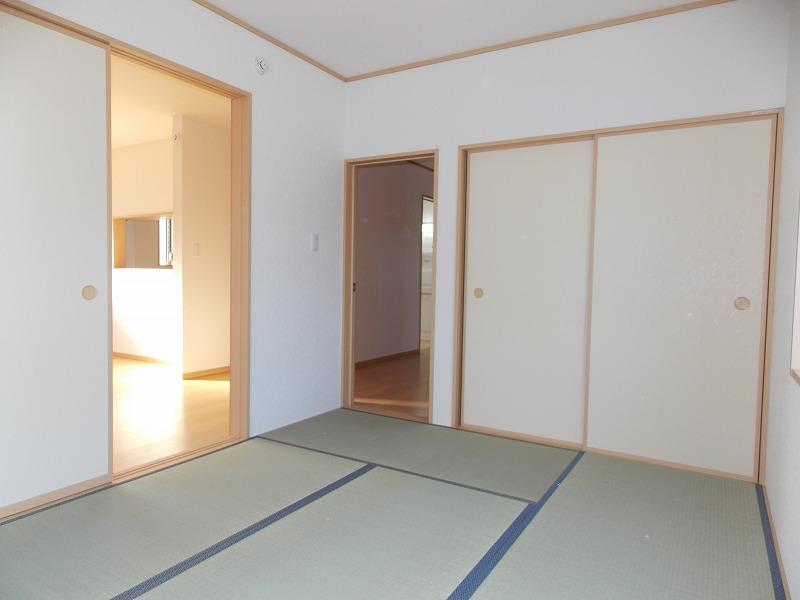 Japanese-style room is (^_^) / ~ It is adjacent to the living room, Spacious open space and open the door, Specific space can make if Shimere! (^^)!
和室です(^_^)/~ リビングに隣接しており、扉を開けると広々開放的な空間、閉めれば固有のスペースが作れます!(^^)!
Location
| 




















