New Homes » Kanto » Saitama » Ageo
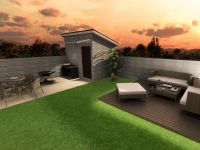 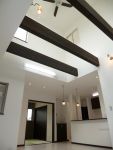
| | Saitama Prefecture Ageo 埼玉県上尾市 |
| Saitama new urban transportation Inasen "Shonan" walk 8 minutes 埼玉新都市交通伊奈線「沼南」歩8分 |
| So you can guide you in the car from Ageo sales office of the opposite of Ageo City Hall, Therefore do not hesitate model house that was set a !! furniture please visit us is we have completed, Together we will guide you. 上尾市役所の向かいの上尾営業店から車でご案内できますので、お気軽にご来店下さい!!家具をセットしたモデルハウスが完成いたしましたので、併せてご案内させていただきます。 |
| ■ New shuttle line "Shonan Station" nimble access !! of direct 14 minutes to 8 minutes !! Omiya walk ■ Location feel the season of the four seasons ■ Saitama Water Park, There is leisure facilities are also in the vicinity of Ageo Sports Park, etc., Optimal environment !! is in child-rearing ■ニューシャトル線『沼南駅』徒歩8分!! 大宮まで直通14分の軽快アクセス!!■四季折々の季節を感じるロケーション■さいたま水上公園、上尾運動公園等のレジャー施設も近くにあり、子育てには最適な環境!! |
Features pickup 特徴ピックアップ | | Year Available / Parking two Allowed / LDK18 tatami mats or more / Super close / Bathroom Dryer / Yang per good / All room storage / A quiet residential area / Corner lot / garden / Washbasin with shower / Face-to-face kitchen / Wide balcony / Toilet 2 places / Bathroom 1 tsubo or more / 2-story / 2 or more sides balcony / South balcony / Double-glazing / Warm water washing toilet seat / Nantei / Underfloor Storage / The window in the bathroom / Atrium / TV monitor interphone / Leafy residential area / Ventilation good / Walk-in closet / Water filter / Living stairs / Maintained sidewalk / roof balcony / rooftop 年内入居可 /駐車2台可 /LDK18畳以上 /スーパーが近い /浴室乾燥機 /陽当り良好 /全居室収納 /閑静な住宅地 /角地 /庭 /シャワー付洗面台 /対面式キッチン /ワイドバルコニー /トイレ2ヶ所 /浴室1坪以上 /2階建 /2面以上バルコニー /南面バルコニー /複層ガラス /温水洗浄便座 /南庭 /床下収納 /浴室に窓 /吹抜け /TVモニタ付インターホン /緑豊かな住宅地 /通風良好 /ウォークインクロゼット /浄水器 /リビング階段 /整備された歩道 /ルーフバルコニー /屋上 | Event information イベント情報 | | Local guide Board (please make a reservation beforehand) schedule / Every Saturday, Sunday and public holidays time / 10:00 ~ 18:00 every Saturday, Sunday and public holidays, Also because it is possible to correspond in local briefings !! Mato free design, Briefing of the free plan system is also being held at the same time. So you can guide you in the car from Ageo sales office of the opposite of Ageo City Hall, Therefore do not hesitate model house that was set a !! furniture please visit us is we have completed, In conjunction with the Pureshiazu Ageo Changwon II local, Please come a feeling of openness we will guide you !! living blow to to experience !! 現地案内会(事前に必ず予約してください)日程/毎週土日祝時間/10:00 ~ 18:00毎週土日祝、現地説明会開催中!!間取自由設計も対応可能ですので、フリープランシステムの説明会も同時に開催中です。上尾市役所の向かいの上尾営業店から車でご案内できますので、お気軽にご来店下さい!!家具をセットしたモデルハウスが完成いたしましたので、プレシアーズ上尾原市II現地と併せて、ご案内させていただきます!!リビング吹抜けの開放感を体感しに来てください!! | Property name 物件名 | | [8 minutes station walk !! Pureshiazu Ageo Changwon V] 【駅徒歩8分!! プレシアーズ上尾原市V】 | Price 価格 | | 29,800,000 yen ~ 31,800,000 yen 2980万円 ~ 3180万円 | Floor plan 間取り | | 3LDK ~ 4LDK 3LDK ~ 4LDK | Units sold 販売戸数 | | 4 units 4戸 | Total units 総戸数 | | 8 units 8戸 | Land area 土地面積 | | 103.88 sq m ~ 140.72 sq m (31.42 tsubo ~ 42.56 tsubo) (measured) 103.88m2 ~ 140.72m2(31.42坪 ~ 42.56坪)(実測) | Building area 建物面積 | | 92.74 sq m ~ 97.53 sq m (28.05 tsubo ~ 29.50 tsubo) (measured) 92.74m2 ~ 97.53m2(28.05坪 ~ 29.50坪)(実測) | Driveway burden-road 私道負担・道路 | | Driveway 私道 | Completion date 完成時期(築年月) | | 2013 late December plans 2013年12月下旬予定 | Address 住所 | | Saitama Prefecture Ageo Oaza Changwon 埼玉県上尾市大字原市 | Traffic 交通 | | Saitama new urban transportation Inasen "Shonan" walk 8 minutes 埼玉新都市交通伊奈線「沼南」歩8分
| Related links 関連リンク | | [Related Sites of this company] 【この会社の関連サイト】 | Person in charge 担当者より | | [Regarding this property.] Mato is freedom possible design. Please feel free to contact us. 【この物件について】間取自由設計可能です。お気軽にお問合せ下さい。 | Contact お問い合せ先 | | (Ltd.) Marui residential center Ageo office TEL: 0800-603-0554 [Toll free] mobile phone ・ Also available from PHS
Caller ID is not notified
Please contact the "saw SUUMO (Sumo)"
If it does not lead, If the real estate company (株)丸井住宅センター上尾営業所TEL:0800-603-0554【通話料無料】携帯電話・PHSからもご利用いただけます
発信者番号は通知されません
「SUUMO(スーモ)を見た」と問い合わせください
つながらない方、不動産会社の方は
| Building coverage, floor area ratio 建ぺい率・容積率 | | Building coverage: 60%, Volume ratio: 200% 建ぺい率:60%、容積率:200% | Time residents 入居時期 | | 4 months after the contract 契約後4ヶ月 | Land of the right form 土地の権利形態 | | Ownership 所有権 | Structure and method of construction 構造・工法 | | Wooden 2-story (framing method) 木造2階建(軸組工法) | Use district 用途地域 | | One dwelling, Two dwellings 1種住居、2種住居 | Land category 地目 | | Residential land 宅地 | Other limitations その他制限事項 | | Regulations have by the Landscape Act 景観法による規制有 | Overview and notices その他概要・特記事項 | | Building confirmation number: No. 13UDI1S Ken 01370 建築確認番号:第13UDI1S建01370号 | Company profile 会社概要 | | <Marketing alliance (agency)> Minister of Land, Infrastructure and Transport (10) No. 002834 (Corporation) Tokyo Metropolitan Government Building Lots and Buildings Transaction Business Association (Corporation) metropolitan area real estate Fair Trade Council member (Ltd.) Marui residential center Ageo office Yubinbango362-0014 Saitama Prefecture Ageo Honcho 1-1-1 <販売提携(代理)>国土交通大臣(10)第002834号(公社)東京都宅地建物取引業協会会員 (公社)首都圏不動産公正取引協議会加盟(株)丸井住宅センター上尾営業所〒362-0014 埼玉県上尾市本町1-1-1 |
Rendering (appearance)完成予想図(外観) 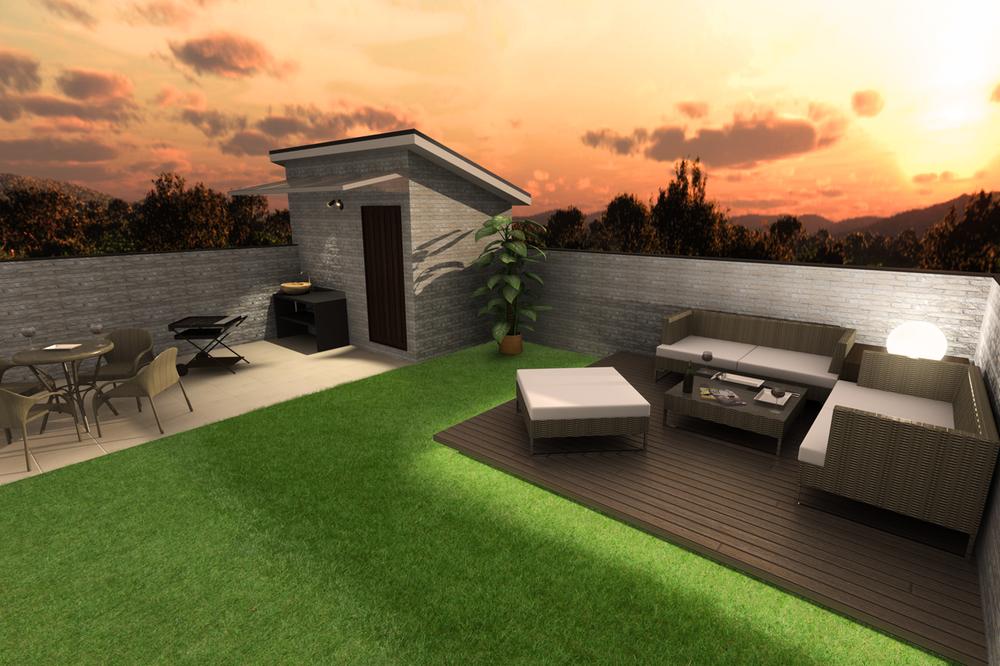 ■ 1 Building ・ Rooftop garden complete image
■1号棟・屋上庭園完成イメージ
Same specifications photos (living)同仕様写真(リビング) 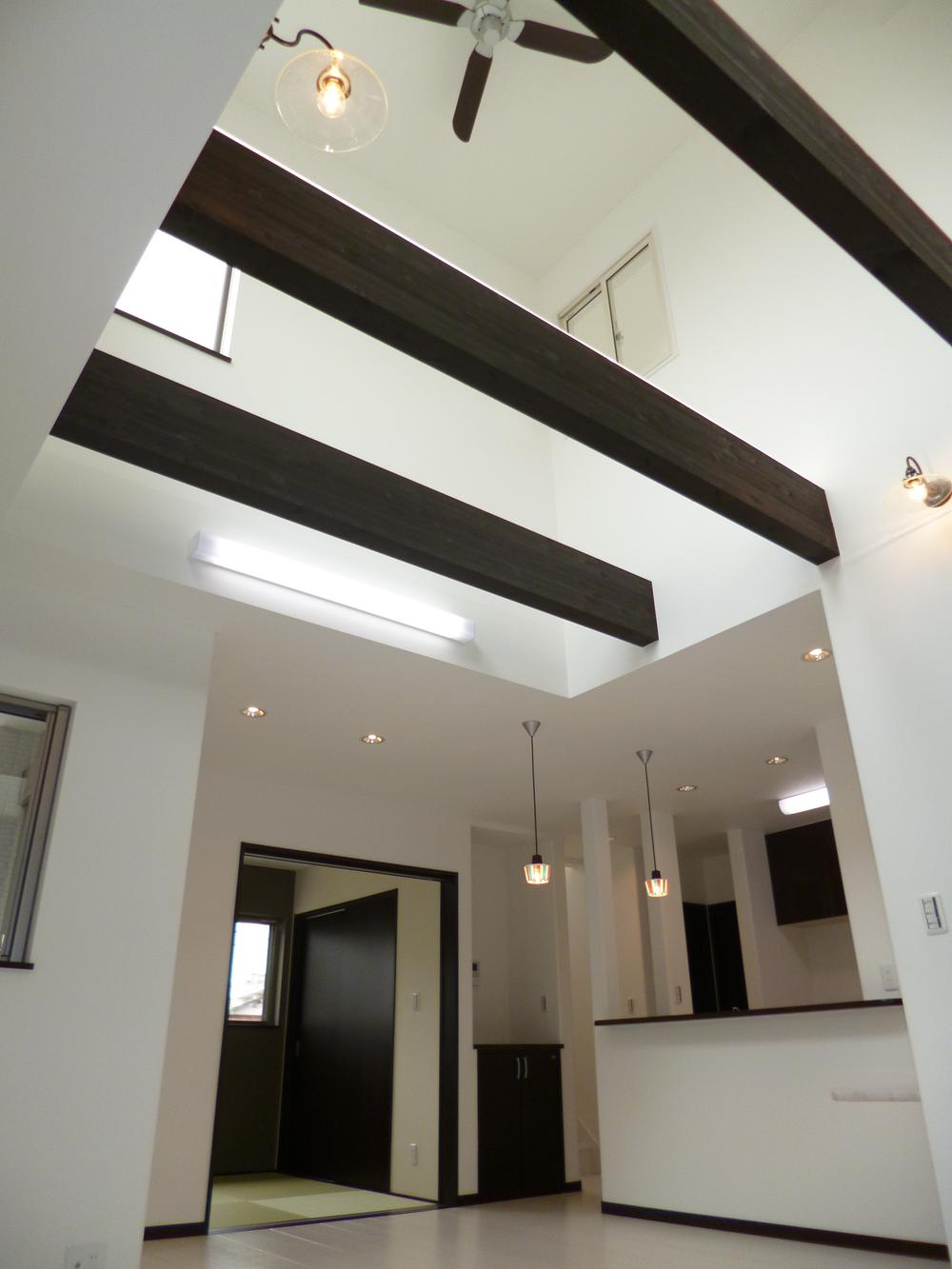 ■ 7 Building ・ Same specifications ・ Living atrium
■7号棟・同仕様
・リビング吹抜け
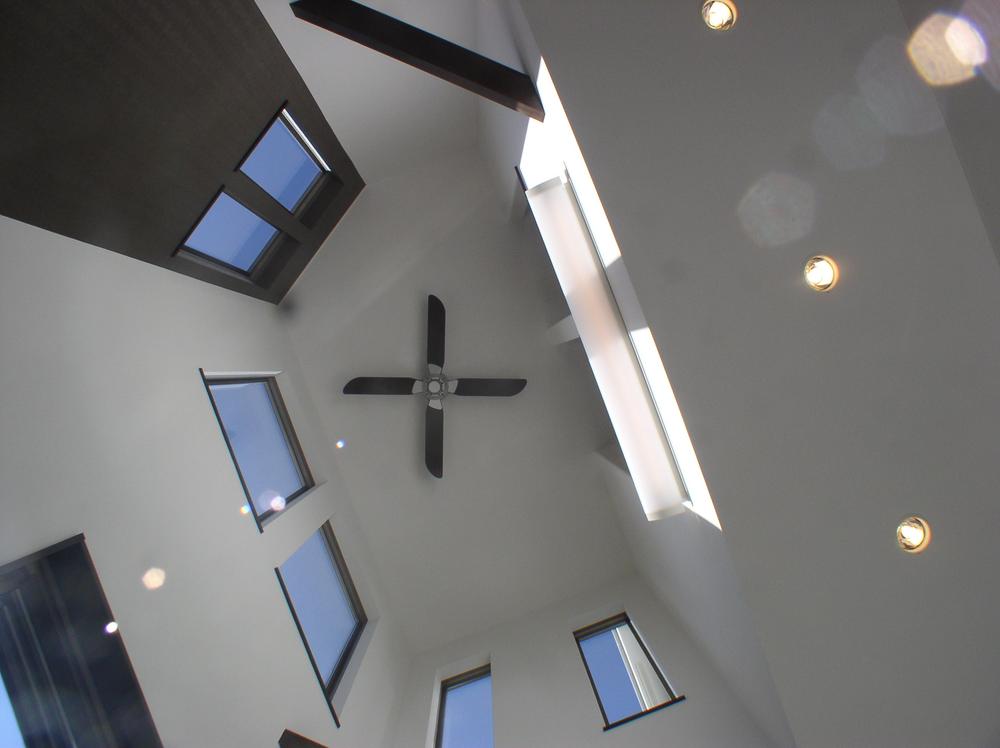 ■ 7 Building ・ Same specifications ・ Living atrium
■7号棟・同仕様
・リビング吹抜け
Floor plan間取り図 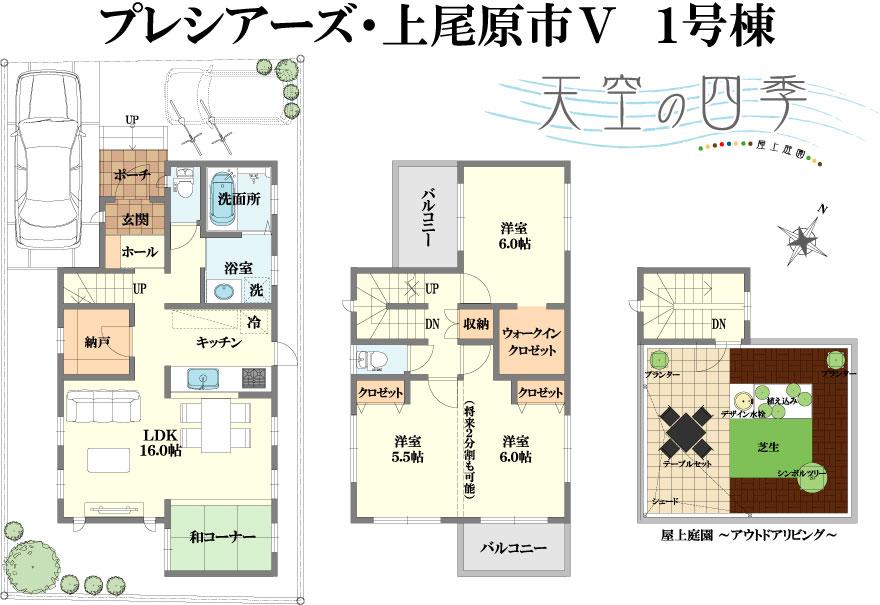 (Pureshiazu Ageo Changwon II ・ 1 Building), Price 31,800,000 yen, 3LDK, Land area 103.88 sq m , Building area 97.53 sq m
(プレシアーズ上尾原市II・1号棟)、価格3180万円、3LDK、土地面積103.88m2、建物面積97.53m2
Same specifications photos (appearance)同仕様写真(外観) 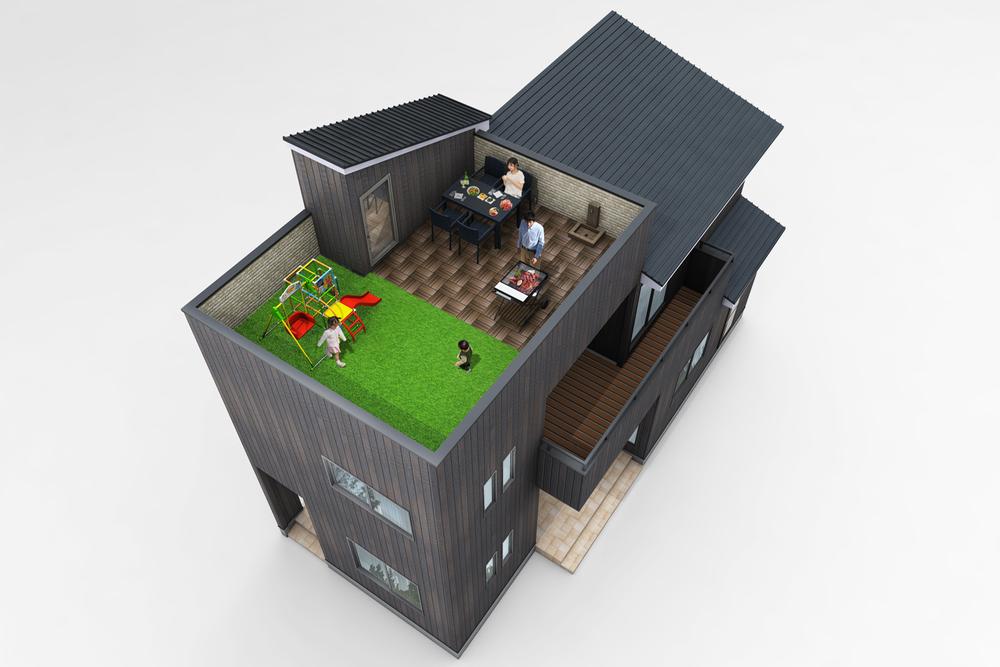 ■ 1 Building ・ Same specifications ・ Rooftop garden complete image
■1号棟・同仕様
・屋上庭園完成イメージ
Same specifications photos (living)同仕様写真(リビング) 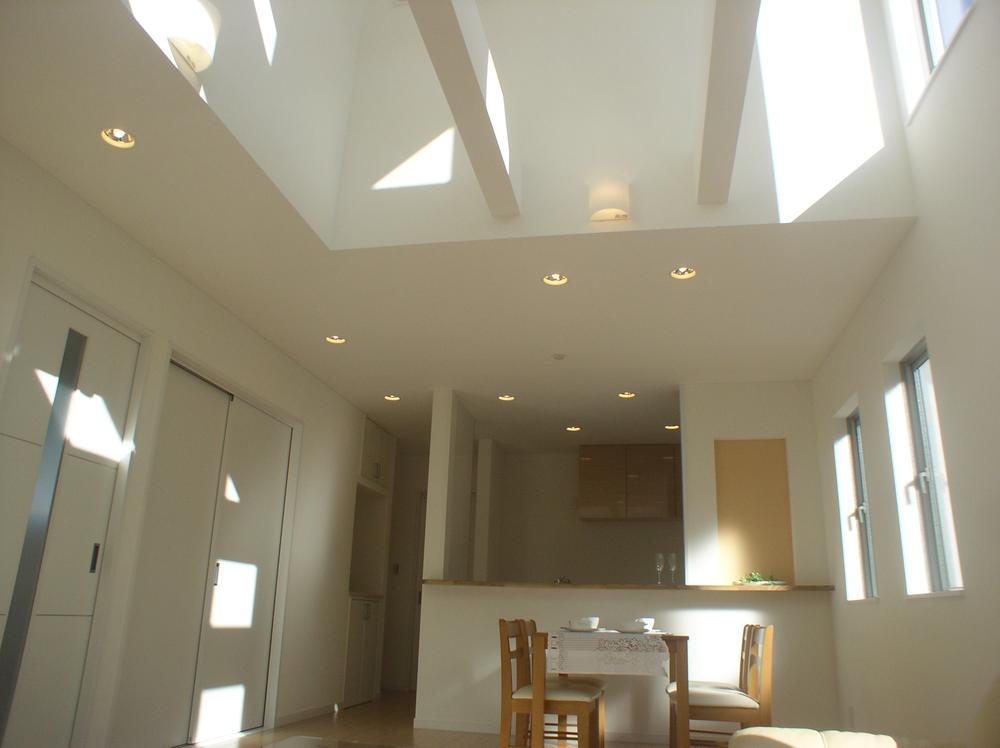 ■ 8 Building ・ Same specifications
■8号棟・同仕様
Same specifications photo (kitchen)同仕様写真(キッチン) 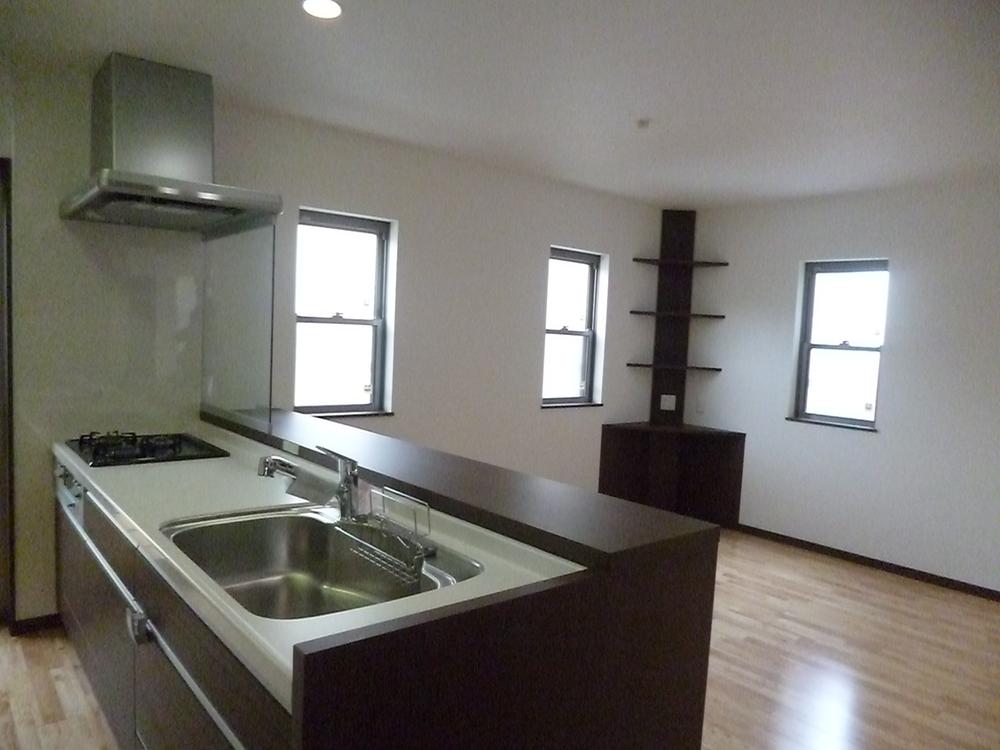 ■ 1 Building ・ Same specifications ・ Full open counter kitchen
■1号棟・同仕様 ・フルオープンカウンターキッチン
Same specifications photos (Other introspection)同仕様写真(その他内観) 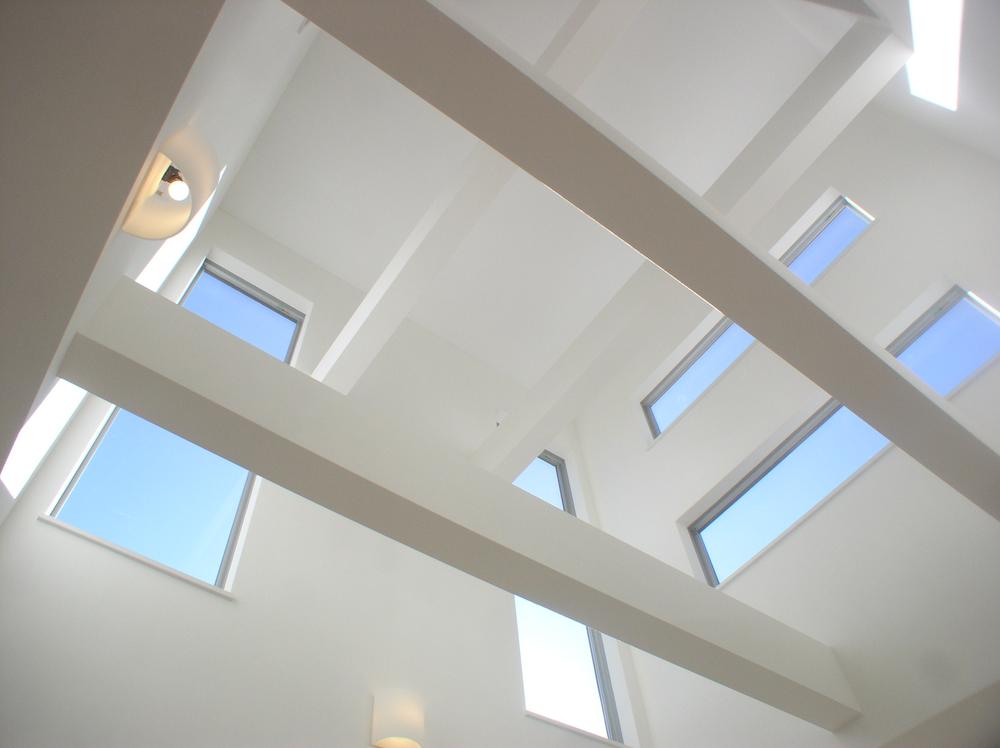 ■ 8 Building ・ Same specifications
■8号棟・同仕様
Floor plan間取り図 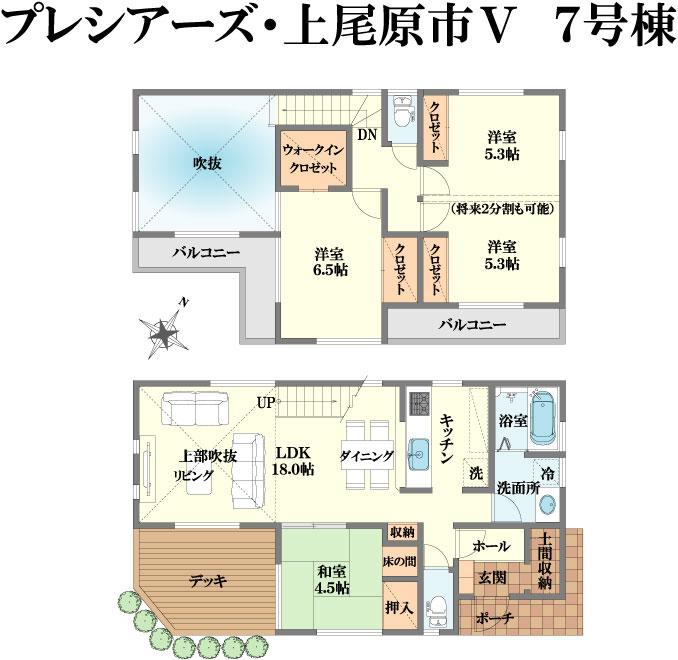 (Pureshiazu Ageo Changwon II ・ 7 Building), Price 29,800,000 yen, 3LDK, Land area 140.72 sq m , Building area 92.74 sq m
(プレシアーズ上尾原市II・7号棟)、価格2980万円、3LDK、土地面積140.72m2、建物面積92.74m2
Same specifications photos (living)同仕様写真(リビング) 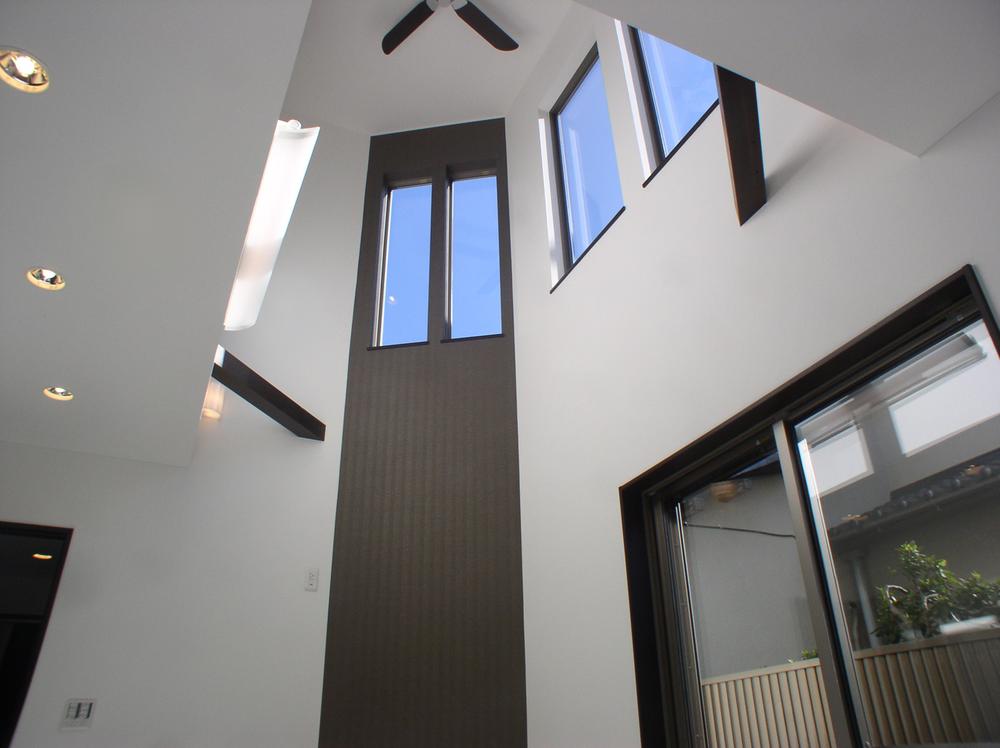 ■ 7 Building ・ Same specifications
■7号棟・同仕様
Same specifications photo (kitchen)同仕様写真(キッチン) 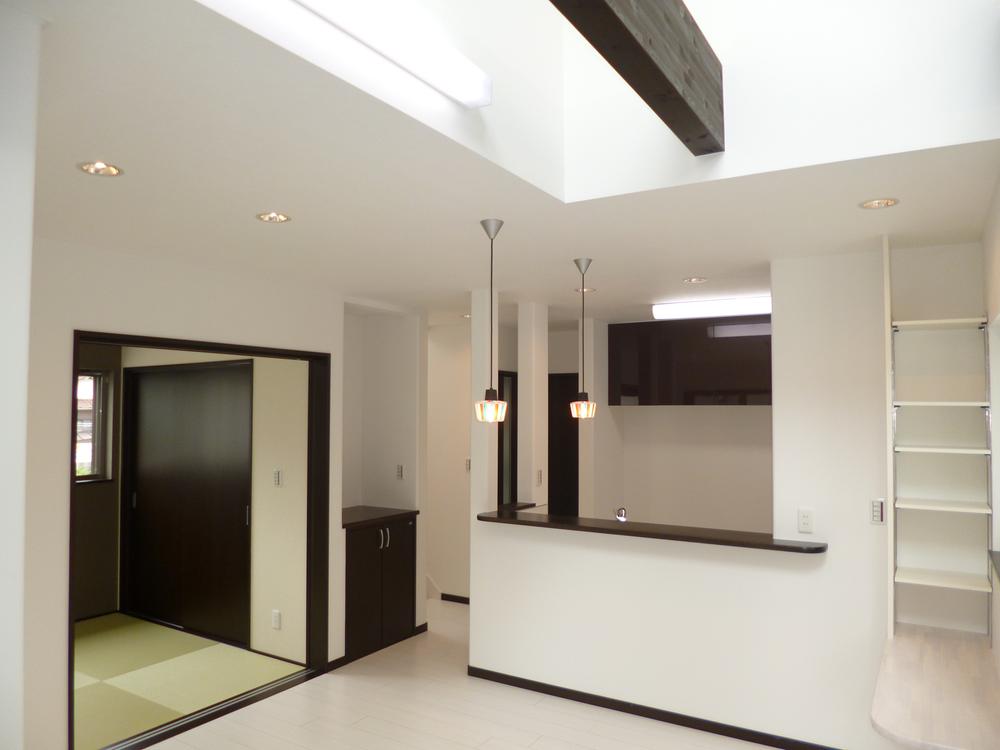 ■ 7 Building ・ Same specifications ・ diningese-style image
■7号棟・同仕様 ・ダイニング、和室イメージ
Location
|












