New Homes » Kanto » Saitama » Ageo
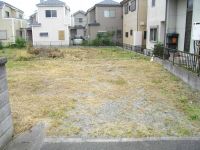 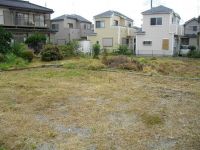
| | Saitama Prefecture Ageo 埼玉県上尾市 |
| JR Takasaki Line "Ageo" 8 minutes Firewatch under walk 2 minutes by bus JR高崎線「上尾」バス8分火の見下歩2分 |
| ◇ quiet residential area ◇ land 41 square meters ~ 52 square meters ◇ Listing Details Ltd Taisei comprehensive real estate (Taise Holmes) [048-660-0555] Please feel free to contact us to. ◇閑静な住宅街◇土地41坪 ~ 52坪◇物件詳細は株式会社大成総合不動産(タイセーホームズ)【048-660-0555】までお気軽にお問合せ下さい。 |
Local guide map 現地案内図 | | Local guide map 現地案内図 | Features pickup 特徴ピックアップ | | Corresponding to the flat-35S / Pre-ground survey / Parking two Allowed / Facing south / System kitchen / Yang per good / All room storage / Flat to the station / Siemens south road / A quiet residential area / LDK15 tatami mats or more / Washbasin with shower / Face-to-face kitchen / Toilet 2 places / Bathroom 1 tsubo or more / 2-story / South balcony / Double-glazing / Warm water washing toilet seat / Underfloor Storage / The window in the bathroom / TV monitor interphone / Leafy residential area / Walk-in closet / All room 6 tatami mats or more / Water filter / Storeroom / Flat terrain フラット35Sに対応 /地盤調査済 /駐車2台可 /南向き /システムキッチン /陽当り良好 /全居室収納 /駅まで平坦 /南側道路面す /閑静な住宅地 /LDK15畳以上 /シャワー付洗面台 /対面式キッチン /トイレ2ヶ所 /浴室1坪以上 /2階建 /南面バルコニー /複層ガラス /温水洗浄便座 /床下収納 /浴室に窓 /TVモニタ付インターホン /緑豊かな住宅地 /ウォークインクロゼット /全居室6畳以上 /浄水器 /納戸 /平坦地 | Event information イベント情報 | | Local sales meetings (Please be sure to ask in advance) schedule / Every Saturday, Sunday and public holidays time / 10:00 ~ 17:00 現地販売会(事前に必ずお問い合わせください)日程/毎週土日祝時間/10:00 ~ 17:00 | Property name 物件名 | | Libre Garden Ageo Hiratsuka all three buildings リーブルガーデン 上尾市平塚全3棟 | Price 価格 | | 26,800,000 yen ~ 27,800,000 yen 2680万円 ~ 2780万円 | Floor plan 間取り | | 4LDK ~ 4LDK + S (storeroom) 4LDK ~ 4LDK+S(納戸) | Units sold 販売戸数 | | 3 units 3戸 | Total units 総戸数 | | 3 units 3戸 | Land area 土地面積 | | 136.95 sq m ~ 172 sq m (registration) 136.95m2 ~ 172m2(登記) | Building area 建物面積 | | 102.68 sq m ~ 105.98 sq m (registration) 102.68m2 ~ 105.98m2(登記) | Completion date 完成時期(築年月) | | January 2014 late schedule 2014年1月下旬予定 | Address 住所 | | Saitama Prefecture Ageo Oaza Hiratsuka 1660-1 埼玉県上尾市大字平塚1660-1他 | Traffic 交通 | | JR Takasaki Line "Ageo" 8 minutes Firewatch under walk 2 minutes by bus
Saitama new urban transportation Inasen "Sik" walk 30 minutes
JR Utsunomiya Line "Higashiomiya" before walking 9 minutes of the bus 15 Bunhara JR高崎線「上尾」バス8分火の見下歩2分
埼玉新都市交通伊奈線「志久」歩30分
JR宇都宮線「東大宮」バス15分原の前歩9分
| Related links 関連リンク | | [Related Sites of this company] 【この会社の関連サイト】 | Contact お問い合せ先 | | Ltd. Dacheng comprehensive real estate TEL: 0800-600-8257 [Toll free] mobile phone ・ Also available from PHS
Caller ID is not notified
Please contact the "saw SUUMO (Sumo)"
If it does not lead, If the real estate company (株)大成総合不動産TEL:0800-600-8257【通話料無料】携帯電話・PHSからもご利用いただけます
発信者番号は通知されません
「SUUMO(スーモ)を見た」と問い合わせください
つながらない方、不動産会社の方は
| Building coverage, floor area ratio 建ぺい率・容積率 | | Kenpei rate: 60%, Volume ratio: 200% 建ペい率:60%、容積率:200% | Time residents 入居時期 | | January 2014 late schedule 2014年1月下旬予定 | Land of the right form 土地の権利形態 | | Ownership 所有権 | Structure and method of construction 構造・工法 | | Wooden 2-story (framing method) 木造2階建(軸組工法) | Use district 用途地域 | | Semi-industrial 準工業 | Overview and notices その他概要・特記事項 | | Building confirmation number: No. 13UDI2S Ken 01945 other 建築確認番号:第13UDI2S建01945号他 | Company profile 会社概要 | | <Marketing alliance (agency)> Saitama Governor (1) No. 021303 (Ltd.) Taisei comprehensive real estate Yubinbango331-0812 Saitama city north district Miyahara-cho 1-12-3 <販売提携(代理)>埼玉県知事(1)第021303号(株)大成総合不動産〒331-0812 埼玉県さいたま市北区宮原町1-12-3 |
Local appearance photo現地外観写真 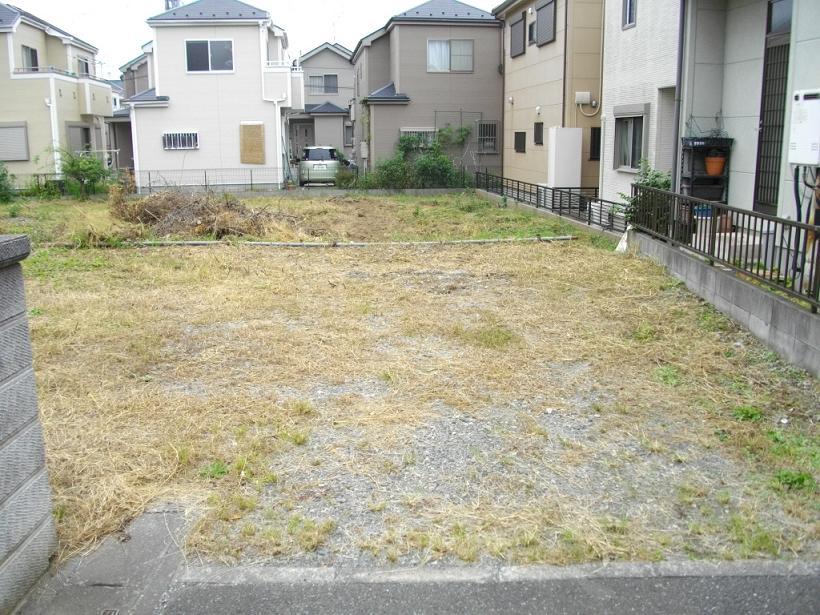 Local (10 May 2013) Shooting
現地(2013年10月)撮影
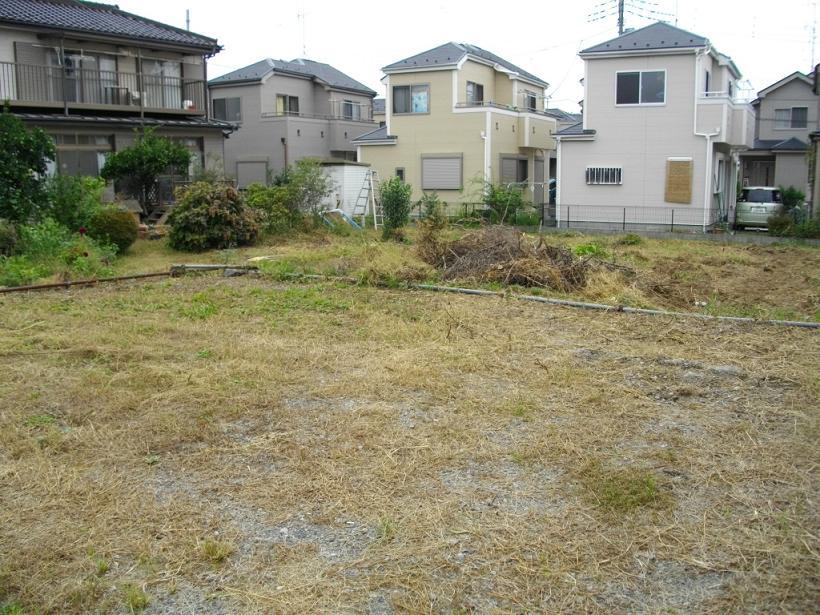 Local (10 May 2013) Shooting
現地(2013年10月)撮影
Same specifications photos (appearance)同仕様写真(外観) 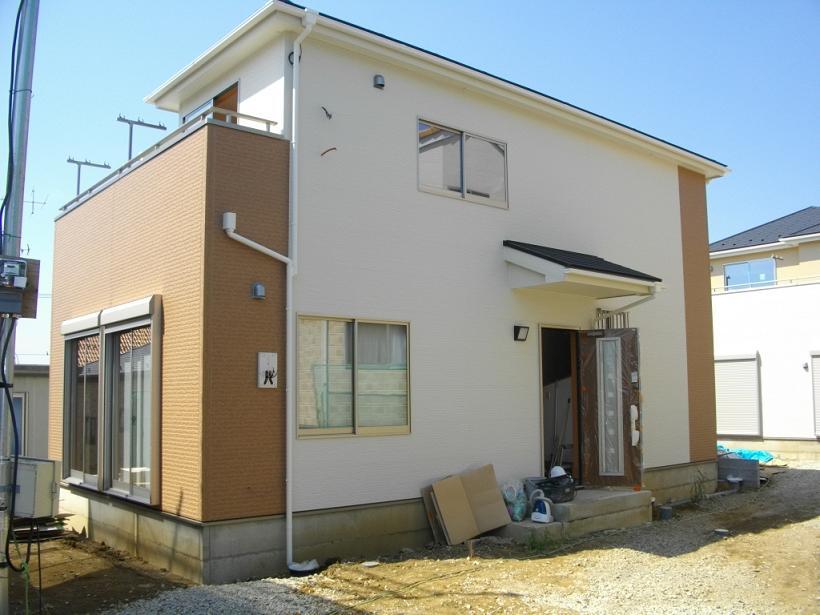 Construction example photo
施工例写真
Local appearance photo現地外観写真 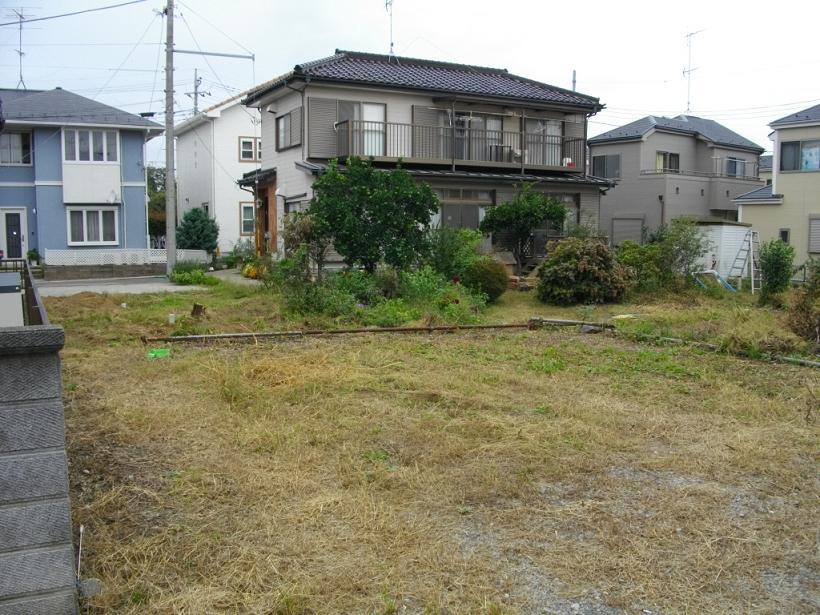 Local (10 May 2013) Shooting
現地(2013年10月)撮影
Local photos, including front road前面道路含む現地写真 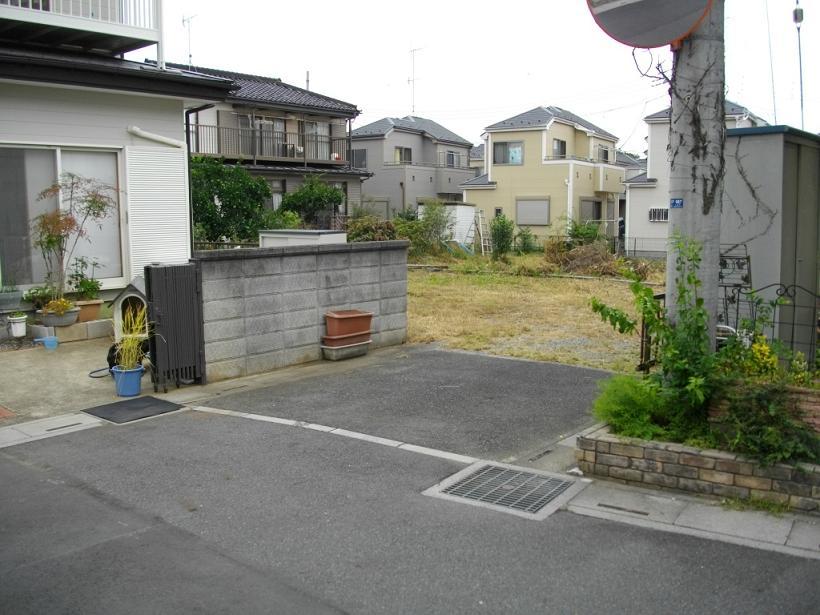 Local (10 May 2013) Shooting
現地(2013年10月)撮影
Same specifications photo (bathroom)同仕様写真(浴室) 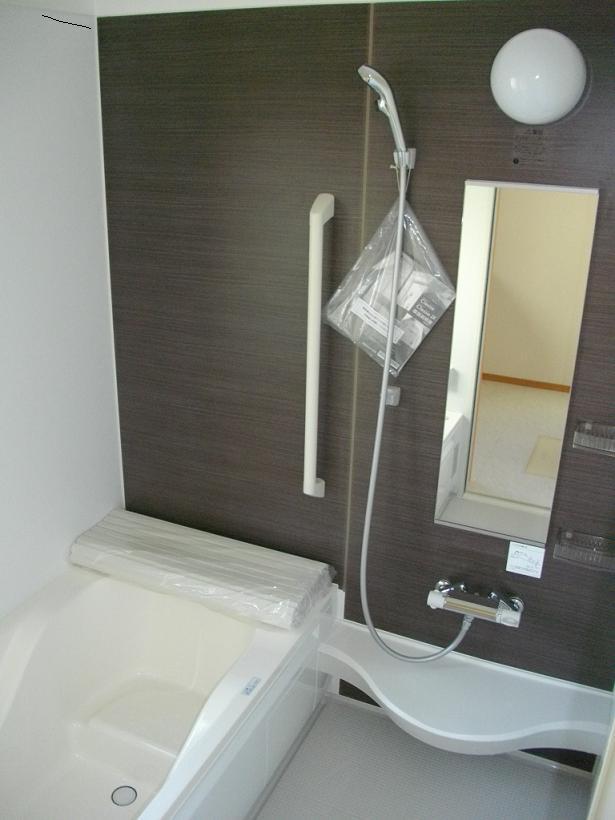 Construction example photo bathroom
施工例写真浴室
Same specifications photo (kitchen)同仕様写真(キッチン) 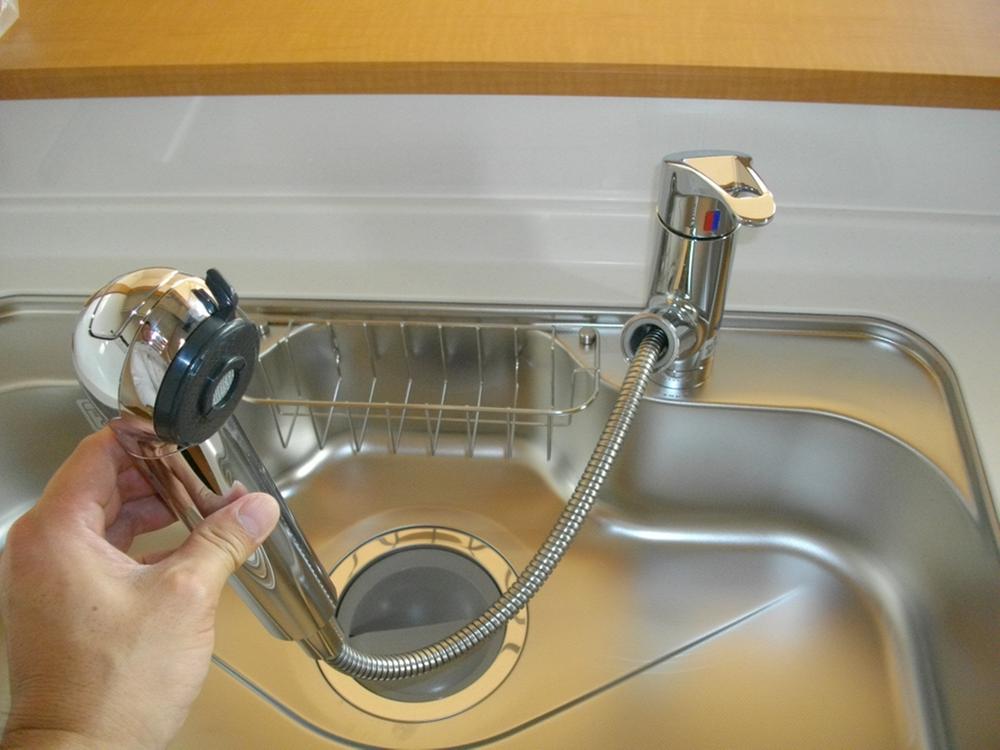 Same specifications photo kitchen sink
同仕様写真キッチンシンク
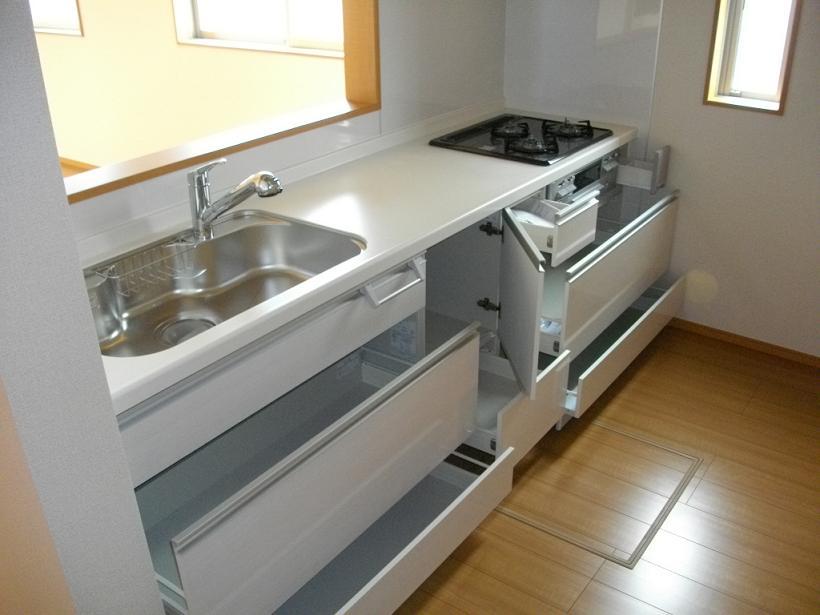 Construction example photo kitchen
施工例写真キッチン
Wash basin, toilet洗面台・洗面所 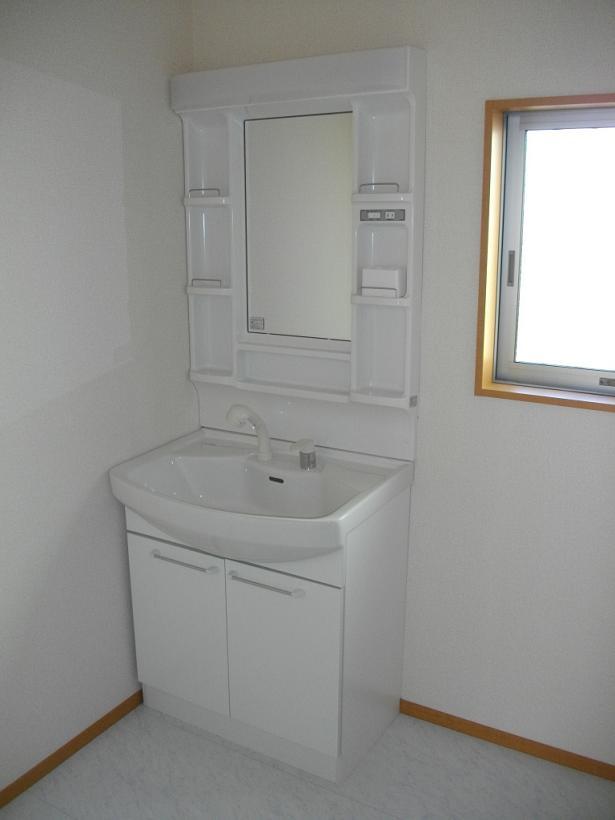 Same specifications photo vanity
同仕様写真洗面化粧台
Toiletトイレ 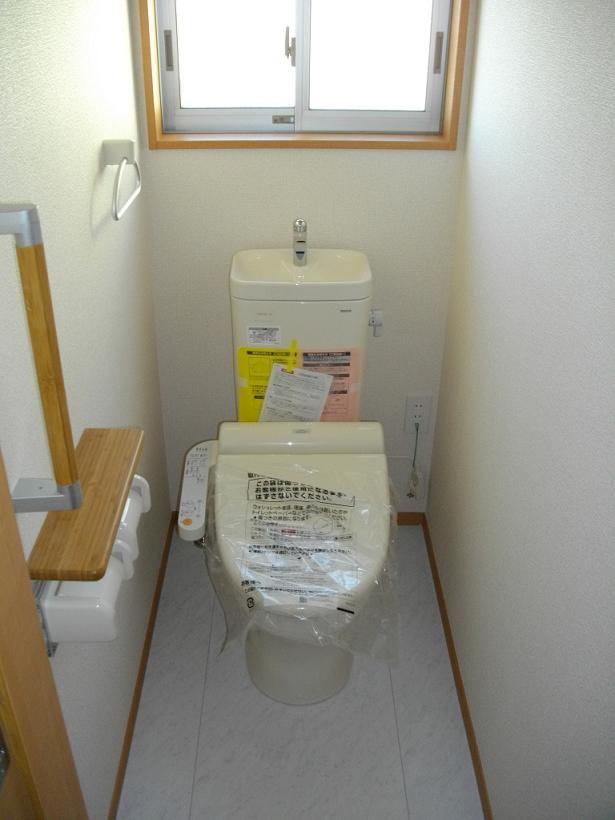 Same specifications photo toilet
同仕様写真トイレ
Receipt収納 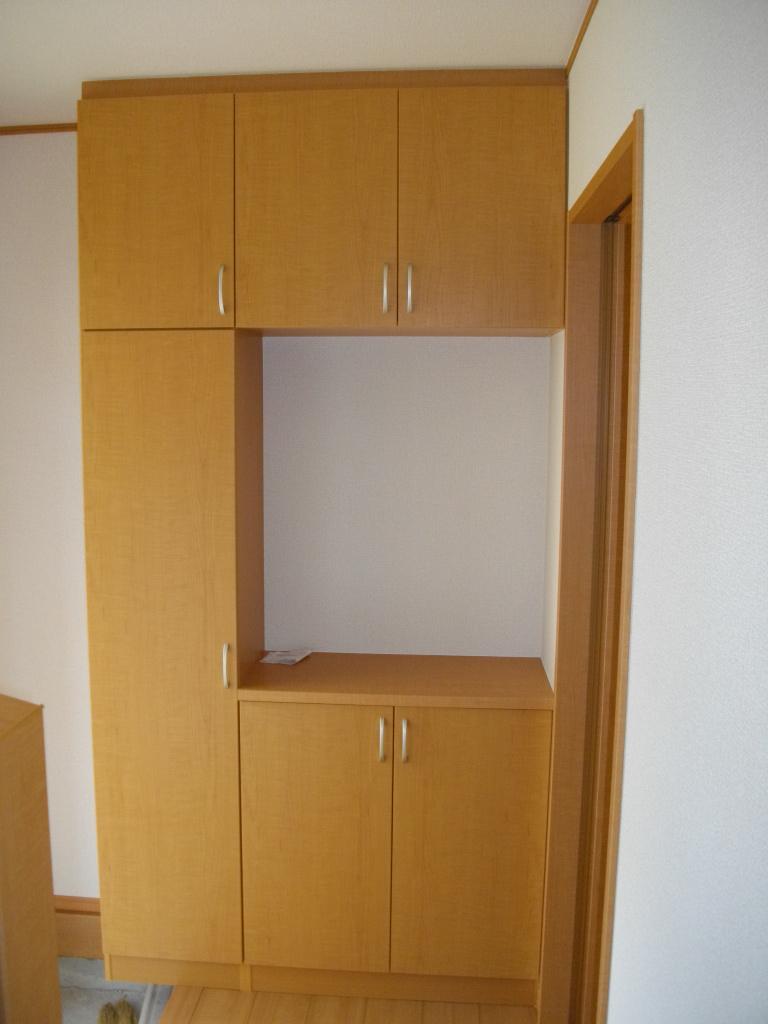 Same specifications photo shoebox
同仕様写真下駄箱
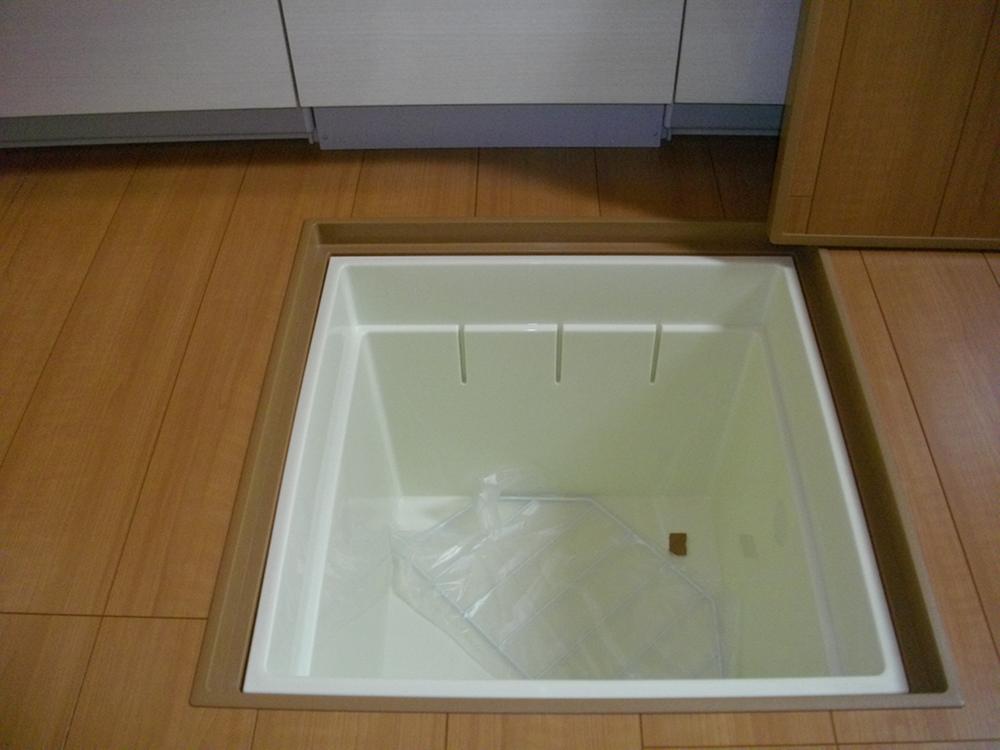 Same specifications photo Underfloor Storage
同仕様写真床下収納
Same specifications photos (living)同仕様写真(リビング) 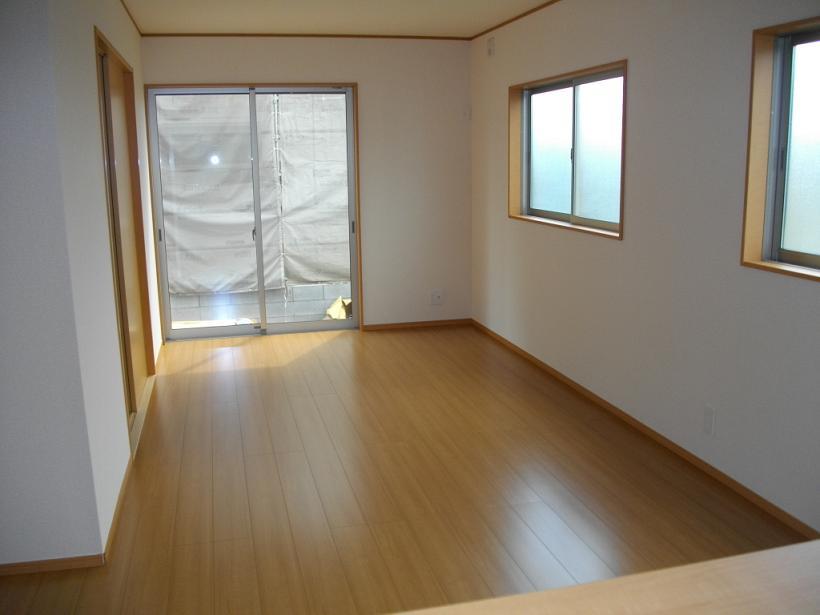 Construction example photo living
施工例写真リビング
Same specifications photos (Other introspection)同仕様写真(その他内観) 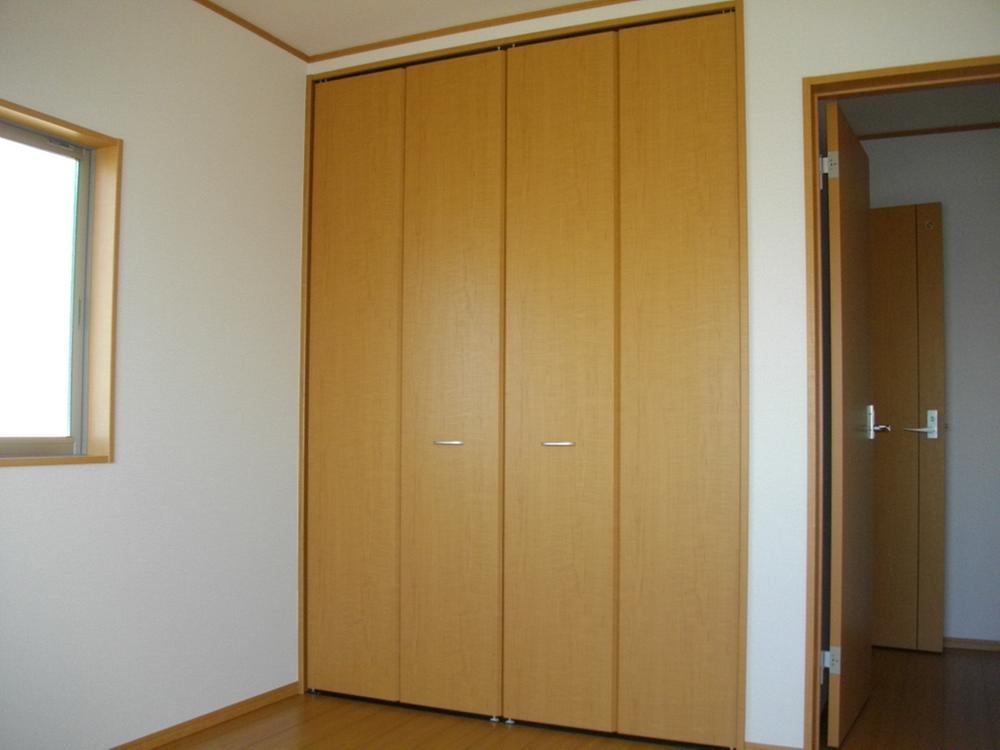 Same specifications photo closet
同仕様写真クローゼット
Otherその他 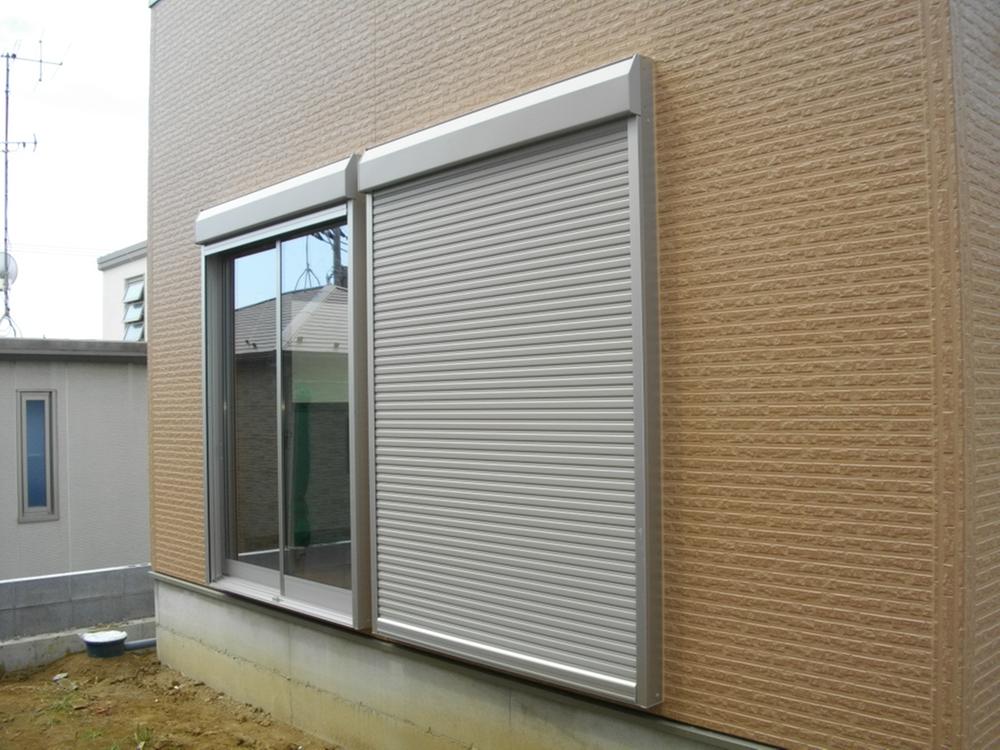 Construction example photograph shutter shutters
施工例写真シャッター雨戸
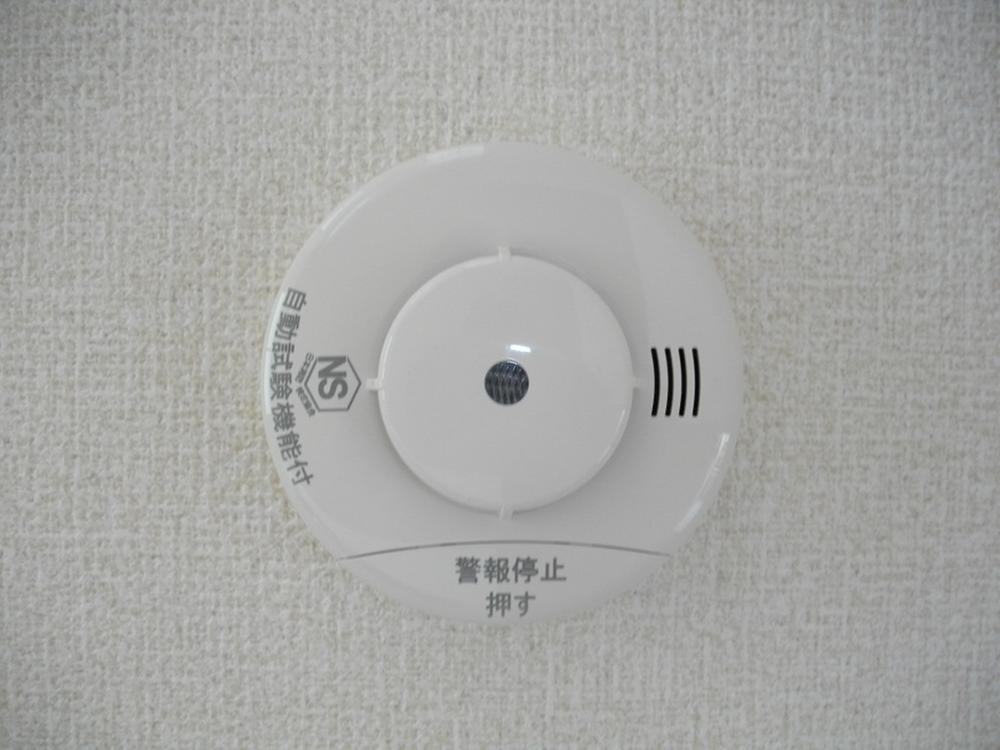 Same specifications Photos
同仕様写真
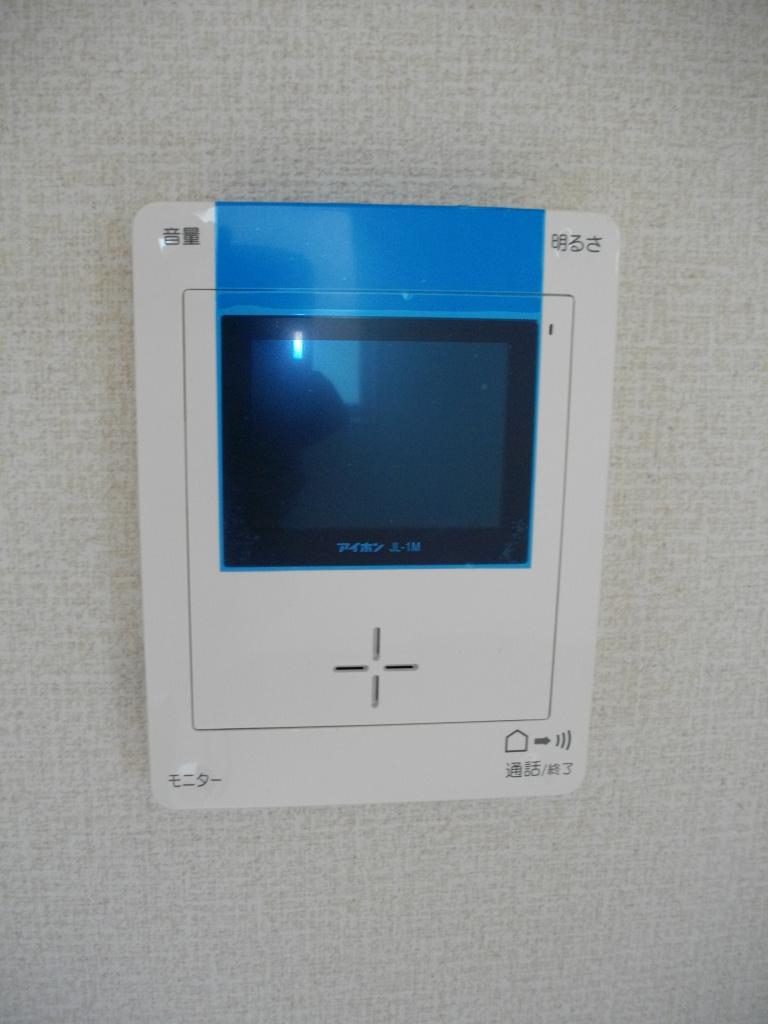 Same specifications Photos
同仕様写真
Park公園 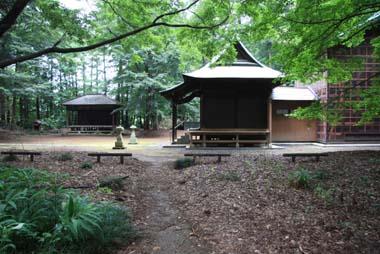 789m until Hiratsuka park
平塚公園まで789m
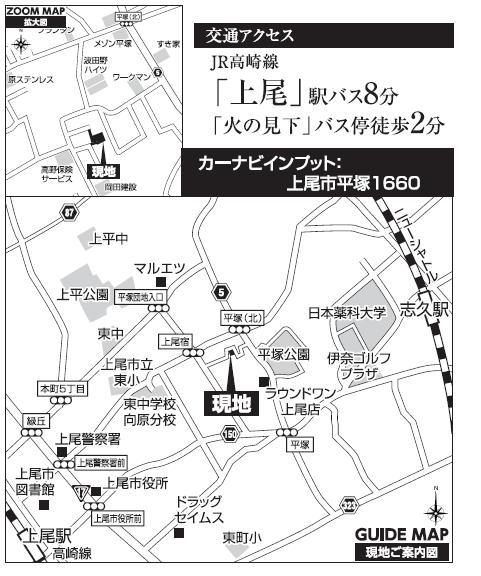 Local guide map
現地案内図
Floor plan間取り図 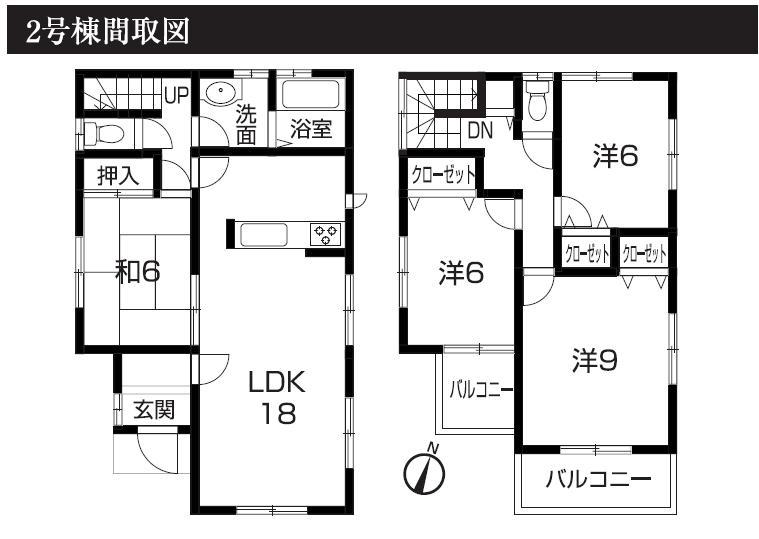 (Building 2), Price 27,800,000 yen, 4LDK, Land area 147.41 sq m , Building area 105.98 sq m
(2号棟)、価格2780万円、4LDK、土地面積147.41m2、建物面積105.98m2
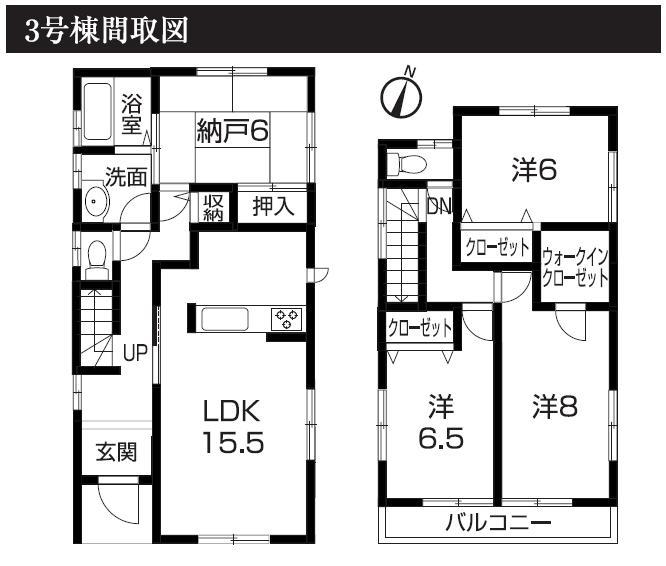 Ageo 667m Kotobuki to the second kindergarten
上尾寿第二幼稚園まで667m
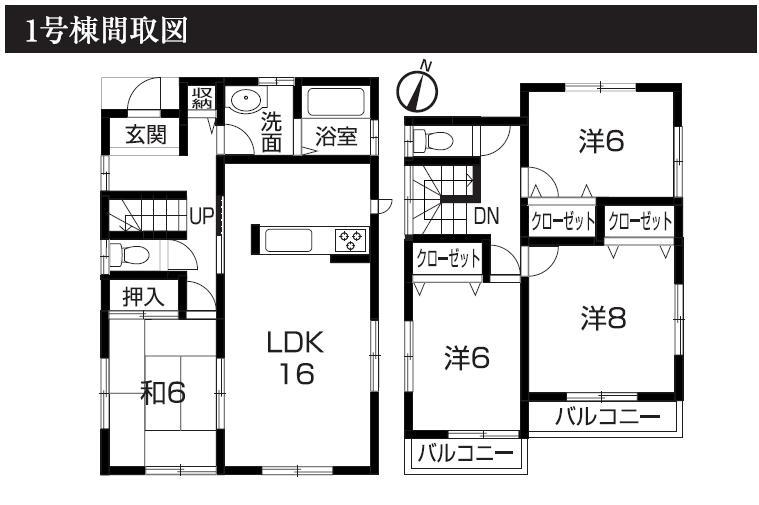 Ageo 667m Kotobuki to the second kindergarten
上尾寿第二幼稚園まで667m
Kindergarten ・ Nursery幼稚園・保育園 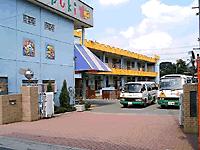 Ageo 667m Kotobuki to the second kindergarten
上尾寿第二幼稚園まで667m
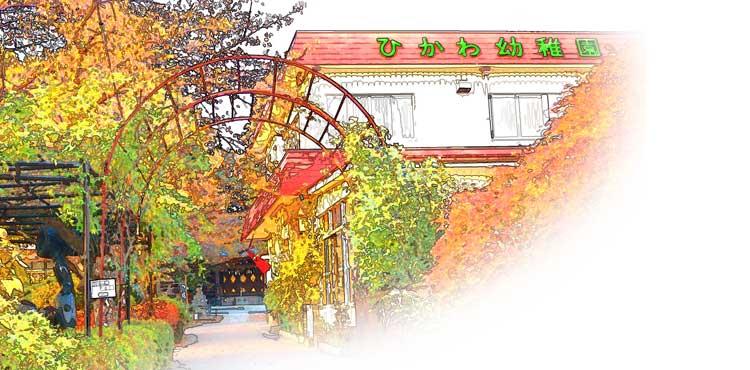 Hikawa 1157m to kindergarten
ひかわ幼稚園まで1157m
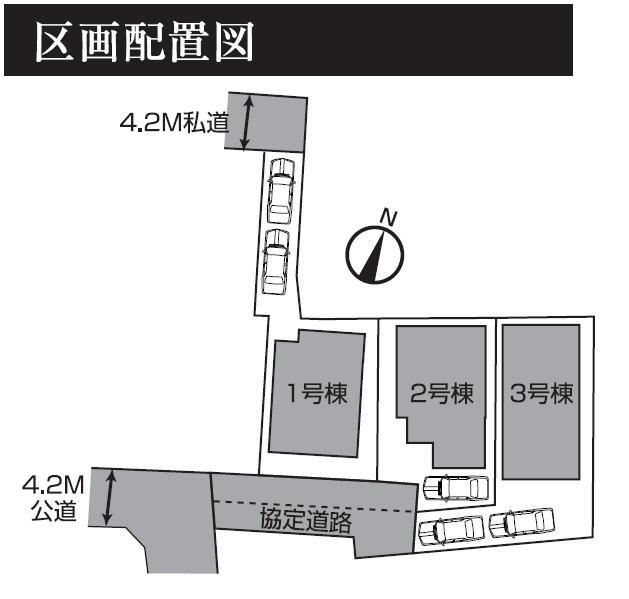 The entire compartment Figure
全体区画図
Location
| 

























