New Homes » Kanto » Saitama » Ageo
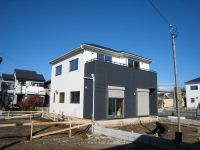 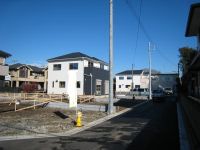
| | Saitama Prefecture Ageo 埼玉県上尾市 |
| Saitama new urban transportation Inasen "Shonan" walk 14 minutes 埼玉新都市交通伊奈線「沼南」歩14分 |
| Two cars parallel parking Allowed ・ In clear certain site, Also take garden. 車2台並列駐車可・ゆとりある敷地で、お庭も取れます。 |
Features pickup 特徴ピックアップ | | Corresponding to the flat-35S / Year Available / Parking two Allowed / System kitchen / LDK15 tatami mats or more / Washbasin with shower / Face-to-face kitchen / Toilet 2 places / 2-story / Double-glazing / Warm water washing toilet seat / Nantei / Underfloor Storage / TV monitor interphone / All room 6 tatami mats or more フラット35Sに対応 /年内入居可 /駐車2台可 /システムキッチン /LDK15畳以上 /シャワー付洗面台 /対面式キッチン /トイレ2ヶ所 /2階建 /複層ガラス /温水洗浄便座 /南庭 /床下収納 /TVモニタ付インターホン /全居室6畳以上 | Price 価格 | | 28.8 million yen ~ 29,800,000 yen 2880万円 ~ 2980万円 | Floor plan 間取り | | 3LDK ~ 4LDK 3LDK ~ 4LDK | Units sold 販売戸数 | | 2 units 2戸 | Total units 総戸数 | | 2 units 2戸 | Land area 土地面積 | | 140.58 sq m ~ 182.37 sq m (measured) 140.58m2 ~ 182.37m2(実測) | Building area 建物面積 | | 102.67 sq m ~ 105.77 sq m (measured) 102.67m2 ~ 105.77m2(実測) | Driveway burden-road 私道負担・道路 | | Road width: 4m, Asphaltic pavement, Driveway equity 147.70 sq m × 1 / 7 道路幅:4m、アスファルト舗装、私道持分147.70m2×1/7 | Completion date 完成時期(築年月) | | 2013 end of December 2013年12月末 | Address 住所 | | Saitama Prefecture Ageo Oaza Changwon 埼玉県上尾市大字原市 | Traffic 交通 | | Saitama new urban transportation Inasen "Shonan" walk 14 minutes
Saitama new urban transportation Inasen "Changwon" walk 18 minutes
JR Utsunomiya Line "Higashiomiya" car 3.5km 埼玉新都市交通伊奈線「沼南」歩14分
埼玉新都市交通伊奈線「原市」歩18分
JR宇都宮線「東大宮」車3.5km
| Related links 関連リンク | | [Related Sites of this company] 【この会社の関連サイト】 | Contact お問い合せ先 | | TEL: 0800-602-7623 [Toll free] mobile phone ・ Also available from PHS
Caller ID is not notified
Please contact the "saw SUUMO (Sumo)"
If it does not lead, If the real estate company TEL:0800-602-7623【通話料無料】携帯電話・PHSからもご利用いただけます
発信者番号は通知されません
「SUUMO(スーモ)を見た」と問い合わせください
つながらない方、不動産会社の方は
| Time residents 入居時期 | | 2014 end of January schedule 2014年1月末予定 | Land of the right form 土地の権利形態 | | Ownership 所有権 | Use district 用途地域 | | One dwelling 1種住居 | Other limitations その他制限事項 | | 2 Building use as 33.83 sq m agreement road out of the land 182.37 sq m 2号棟土地182.37m2のうち33.83m2協定道路として利用 | Overview and notices その他概要・特記事項 | | Building confirmation number: No. 13UDI3S Ken 01,975 other 建築確認番号:第13UDI3S建01975号他 | Company profile 会社概要 | | <Sales tie-up (recovery agency)> Saitama Governor (4) No. 018501 (Corporation) All Japan Real Estate Association (Corporation) metropolitan area real estate Fair Trade Council member THR housing distribution Group Co., Ltd. My Home radar Saitama business Lesson 3 Yubinbango337-0051 Saitama Minuma Ku Higashiomiya 5-40-18 <販売提携(復代理)>埼玉県知事(4)第018501号(公社)全日本不動産協会会員 (公社)首都圏不動産公正取引協議会加盟THR住宅流通グループ(株)マイホームレーダーさいたま営業3課〒337-0051 埼玉県さいたま市見沼区東大宮5-40-18 |
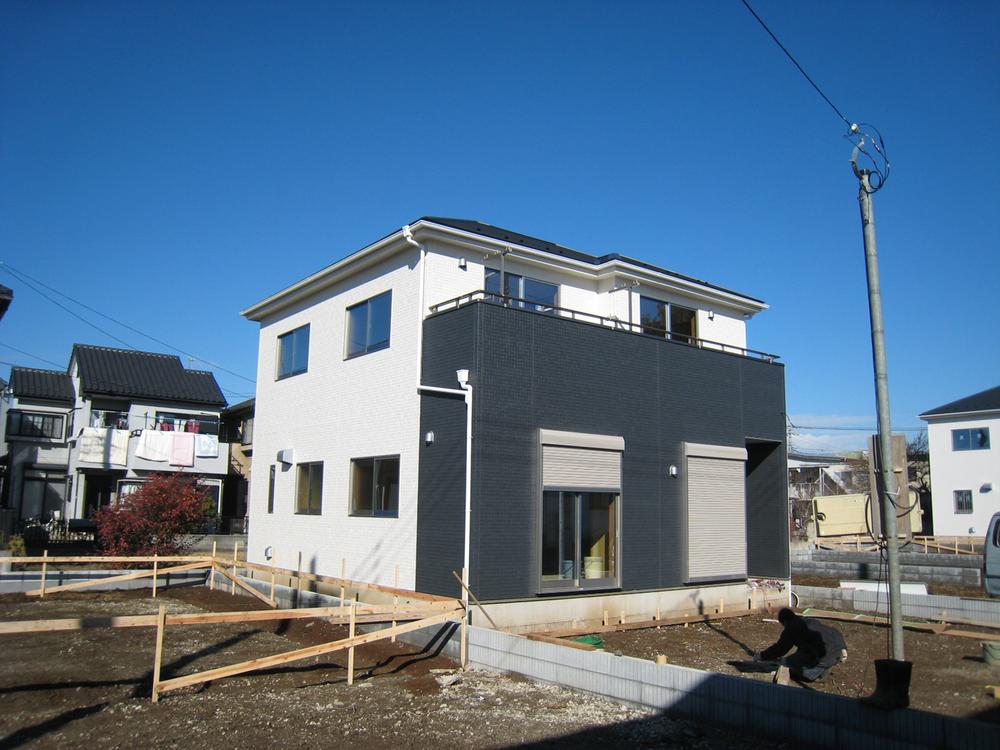 Local appearance photo
現地外観写真
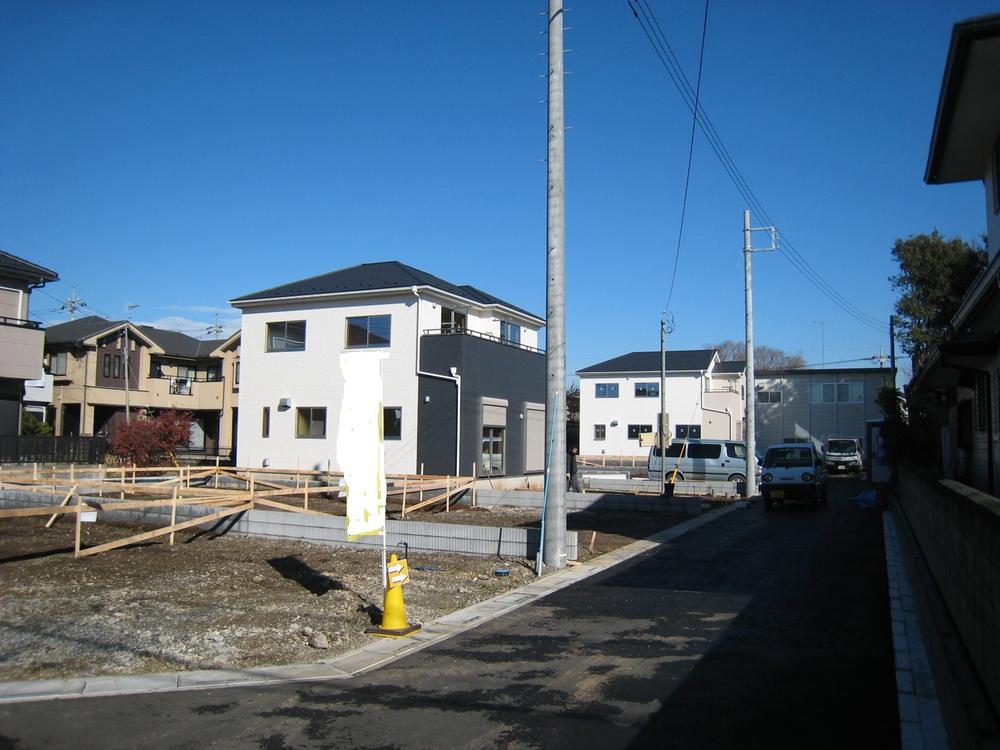 Local photos, including front road
前面道路含む現地写真
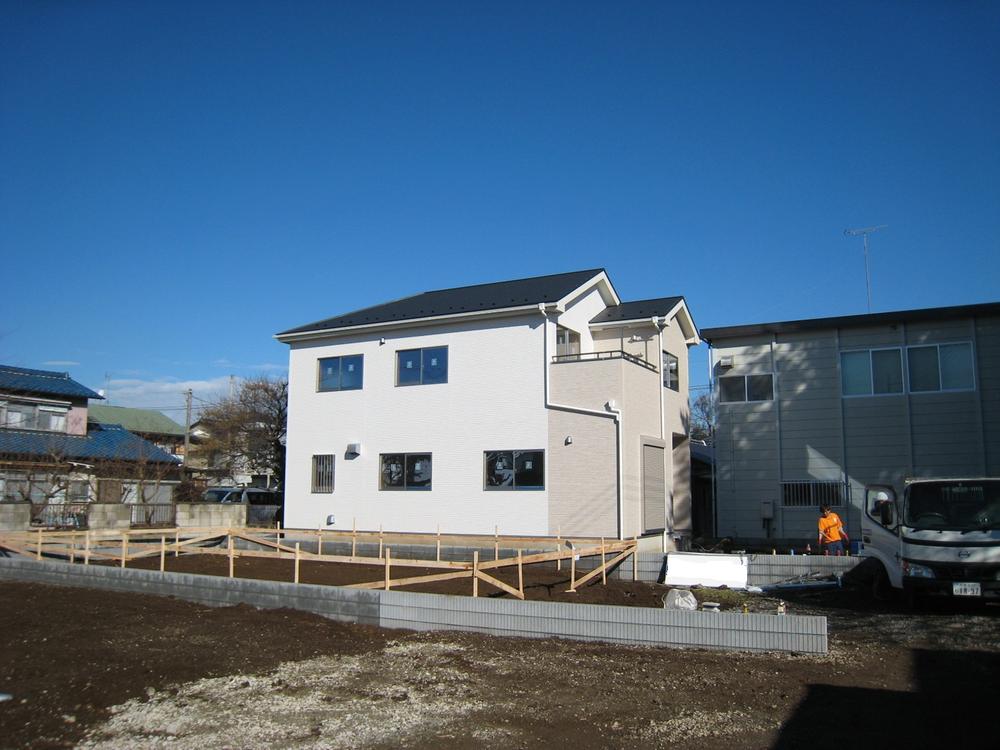 Other local
その他現地
Floor plan間取り図 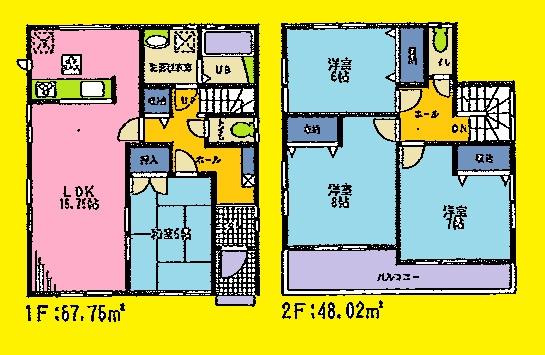 (1 Building), Price 29,800,000 yen, 4LDK, Land area 140.58 sq m , Building area 105.77 sq m
(1号棟)、価格2980万円、4LDK、土地面積140.58m2、建物面積105.77m2
Supermarketスーパー 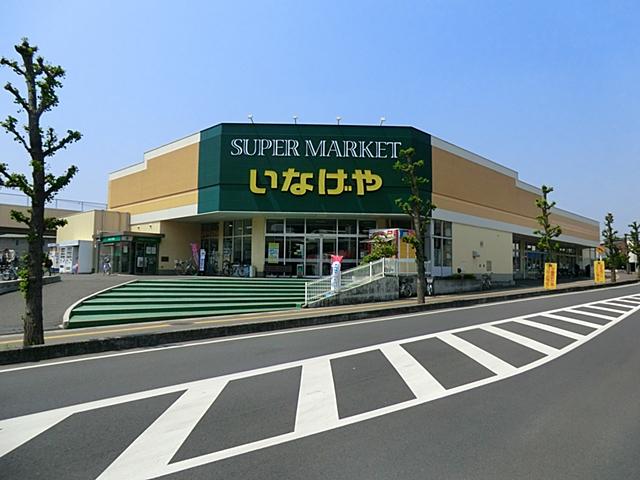 Until Inageya 900m
いなげやまで900m
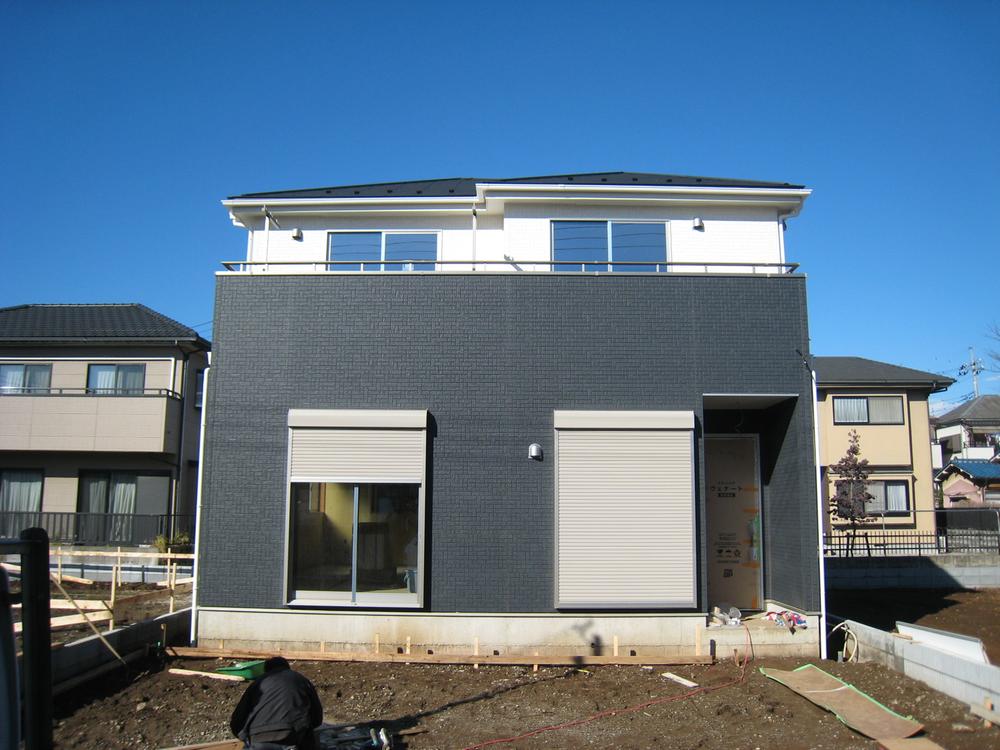 Other
その他
Floor plan間取り図 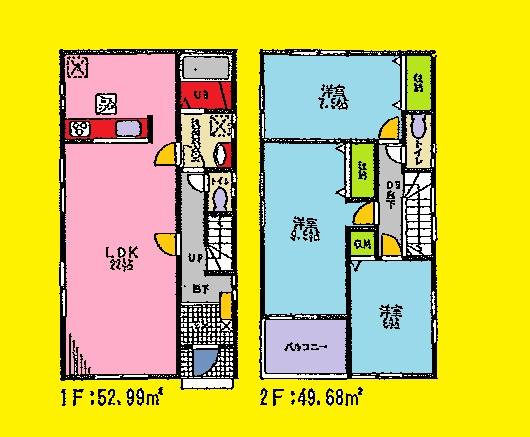 (Building 2), Price 28.8 million yen, 3LDK, Land area 182.37 sq m , Building area 102.67 sq m
(2号棟)、価格2880万円、3LDK、土地面積182.37m2、建物面積102.67m2
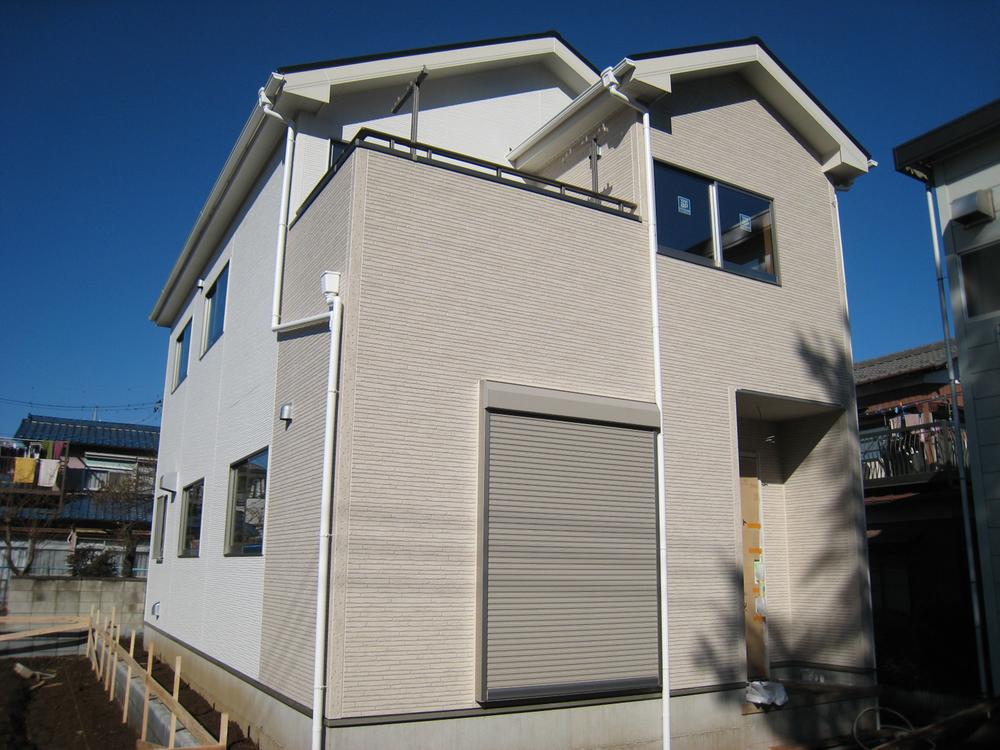 Other
その他
Location
|









