New Homes » Kanto » Saitama » Ageo
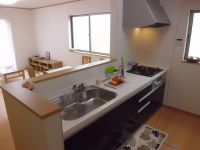 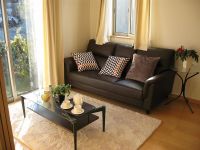
| | Saitama Prefecture Ageo 埼玉県上尾市 |
| JR Takasaki Line "Ageo" before walking 6 minutes of the bus 6 Bunhara JR高崎線「上尾」バス6分原の前歩6分 |
| ■ Double Campaign ■ For customers who have received your conclusion of a contract in our company, Gift card 100,000 yen! More detail gift 1000 yen QUO worth to the customer who registered as a member at our HP is to HP ■ダブルキャンペーン実施中■ 当社にてご成約頂きましたお客様には、ギフトカード10万円分!更に当社HPで会員登録したお客様にはクオカード1000円分プレゼント詳しくはHPへ |
| Parking two Allowed, Face-to-face kitchen, LDK15 tatami mats or more, Construction housing performance with evaluation, Seismic fit, Corresponding to the flat-35S, Design house performance with evaluation, Pre-ground survey, Vibration Control ・ Seismic isolation ・ Earthquake resistant, Fiscal year Available, System kitchen, All room storage, Flat to the station, A quiet residential area, Shaping land, Washbasin with shower, Barrier-free, Bathroom 1 tsubo or more, South balcony, Warm water washing toilet seat, Nantei, Underfloor Storage, The window in the bathroom, TV monitor interphone, All living room flooring, City gas 駐車2台可、対面式キッチン、LDK15畳以上、建設住宅性能評価付、耐震適合、フラット35Sに対応、設計住宅性能評価付、地盤調査済、制震・免震・耐震、年度内入居可、システムキッチン、全居室収納、駅まで平坦、閑静な住宅地、整形地、シャワー付洗面台、バリアフリー、浴室1坪以上、南面バルコニー、温水洗浄便座、南庭、床下収納、浴室に窓、TVモニタ付インターホン、全居室フローリング、都市ガス |
Features pickup 特徴ピックアップ | | Construction housing performance with evaluation / Design house performance with evaluation / Corresponding to the flat-35S / Pre-ground survey / Vibration Control ・ Seismic isolation ・ Earthquake resistant / Seismic fit / Parking two Allowed / Fiscal year Available / System kitchen / All room storage / Flat to the station / A quiet residential area / LDK15 tatami mats or more / Shaping land / Washbasin with shower / Face-to-face kitchen / Barrier-free / Bathroom 1 tsubo or more / South balcony / Warm water washing toilet seat / Nantei / Underfloor Storage / The window in the bathroom / TV monitor interphone / All living room flooring / City gas 建設住宅性能評価付 /設計住宅性能評価付 /フラット35Sに対応 /地盤調査済 /制震・免震・耐震 /耐震適合 /駐車2台可 /年度内入居可 /システムキッチン /全居室収納 /駅まで平坦 /閑静な住宅地 /LDK15畳以上 /整形地 /シャワー付洗面台 /対面式キッチン /バリアフリー /浴室1坪以上 /南面バルコニー /温水洗浄便座 /南庭 /床下収納 /浴室に窓 /TVモニタ付インターホン /全居室フローリング /都市ガス | Event information イベント情報 | | ■ Double campaign ■ [Your conclusion of a contract campaign] I received a document request or phone inquiries at Sumo, It will be awarded a gift card 100,000 yen only to customers who become your conclusion of a contract until 2014 January 31, at the regular remuneration. For more information to our staff! [Member registration campaign] You receive a Kuokado 1000 yen to customers on our home page to comply with the requirements of the following will be the member registration. ※ One-time-only 1 family ※ Enter all the member registration contents ※ Heisei registration until January 31, 2014 ■ダブルキャンペーン■【ご成約キャンペーン】スーモにて資料請求またはお電話のお問い合わせを頂き、正規報酬にて平成26年1月31日までにご成約になったお客様に限りギフトカード10万円分を進呈させて頂きます。詳しくは当社スタッフまで!【会員登録キャンペーン】当社ホームページに会員登録をして頂き下記の条件に適合したお客様にクオカード1000円分を進呈します。※1家族1回限り※会員登録内容を全て入力※平成26年1月31日までの登録 | Price 価格 | | 19,800,000 yen ~ 24,800,000 yen 1980万円 ~ 2480万円 | Floor plan 間取り | | 4LDK 4LDK | Units sold 販売戸数 | | 7 units 7戸 | Total units 総戸数 | | 7 units 7戸 | Land area 土地面積 | | 114.46 sq m ~ 120.74 sq m 114.46m2 ~ 120.74m2 | Building area 建物面積 | | 93.15 sq m ~ 97.71 sq m 93.15m2 ~ 97.71m2 | Driveway burden-road 私道負担・道路 | | Road width: 4.3m, Asphaltic pavement 道路幅:4.3m、アスファルト舗装 | Completion date 完成時期(築年月) | | 2013 late December 2013年12月下旬 | Address 住所 | | Saitama Prefecture Ageo Oaza Hiratsuka 埼玉県上尾市大字平塚 | Traffic 交通 | | JR Takasaki Line "Ageo" before walking 6 minutes of the bus 6 Bunhara JR高崎線「上尾」バス6分原の前歩6分
| Related links 関連リンク | | [Related Sites of this company] 【この会社の関連サイト】 | Person in charge 担当者より | | Rep Kurose Zhuo Age: 20 Daigyokai Experience: I love the five-year real estate brokerage. Consider the customer and the future ・ Imagine ・ Give suggestions, Time to spend with your children, Time to relax with your couple, We will support as a professional up the satisfaction of his own castle to your one step ahead of the eyes. 担当者黒瀬 卓年齢:20代業界経験:5年不動産仲介業が大好きです。お客様と未来を考え・想像し・ご提案差し上げ、お子様と過ごす時間、ご夫婦でくつろぐ時間、自分の城という満足感をお客様の一歩先の目線に立ちプロとしてサポートさせていただきます。 | Contact お問い合せ先 | | TEL: 0800-808-5286 [Toll free] mobile phone ・ Also available from PHS
Caller ID is not notified
Please contact the "saw SUUMO (Sumo)"
If it does not lead, If the real estate company TEL:0800-808-5286【通話料無料】携帯電話・PHSからもご利用いただけます
発信者番号は通知されません
「SUUMO(スーモ)を見た」と問い合わせください
つながらない方、不動産会社の方は
| Most price range 最多価格帯 | | 23 million yen (4 units) 2300万円台(4戸) | Building coverage, floor area ratio 建ぺい率・容積率 | | Kenpei rate: 60%, Volume ratio: 200% 建ペい率:60%、容積率:200% | Time residents 入居時期 | | Consultation 相談 | Land of the right form 土地の権利形態 | | Ownership 所有権 | Structure and method of construction 構造・工法 | | Wooden 2-story (framing method) 木造2階建(軸組工法) | Use district 用途地域 | | Semi-industrial 準工業 | Overview and notices その他概要・特記事項 | | Contact: Kurose Table, Building confirmation number: HPA-13-06958-1 担当者:黒瀬 卓、建築確認番号:HPA-13-06958-1 | Company profile 会社概要 | | <Mediation> Minister of Land, Infrastructure and Transport (1) the first 008,044 No. Home Trade Center Co., Ltd. Omiya office Yubinbango330-0855 Saitama Omiya-ku, Kamico-cho, 516-1 <仲介>国土交通大臣(1)第008044号ホームトレードセンター(株)大宮営業所〒330-0855 埼玉県さいたま市大宮区上小町516-1 |
Same specifications photo (kitchen)同仕様写真(キッチン) 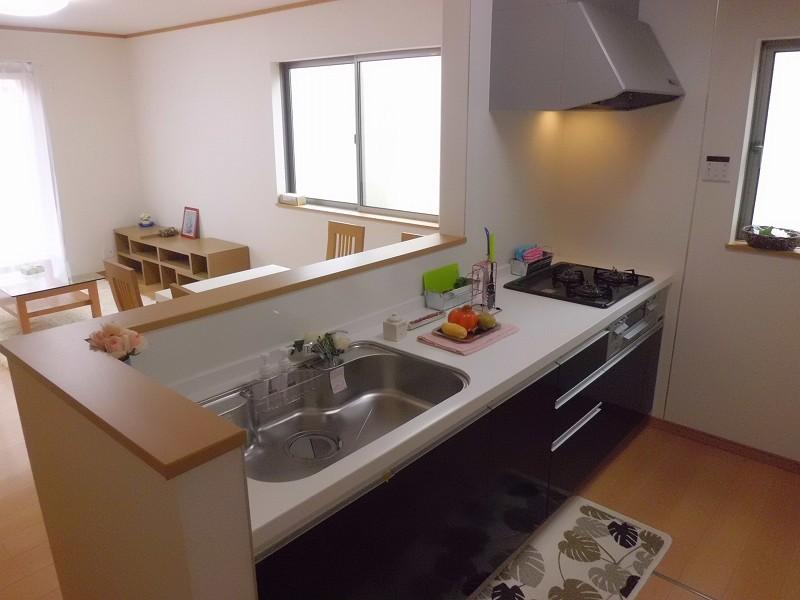 Same specifications
同仕様
Same specifications photos (living)同仕様写真(リビング) 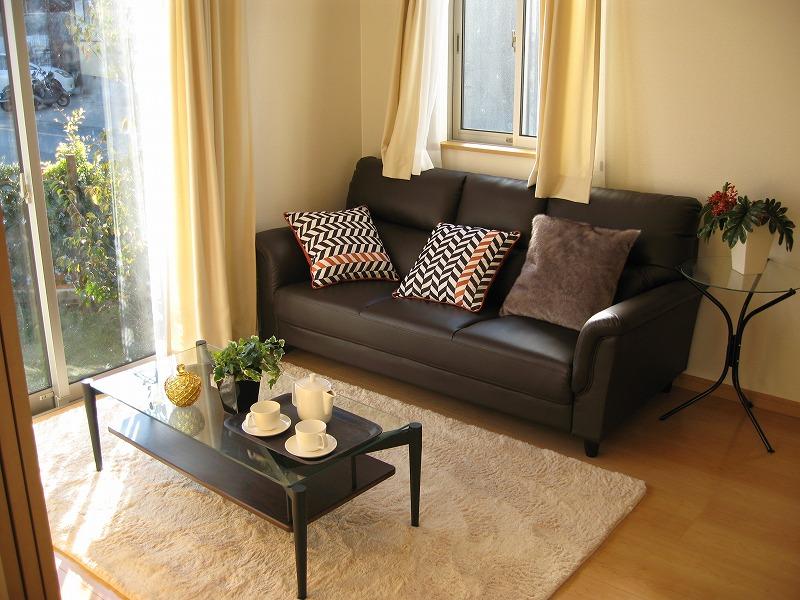 Same specifications
同仕様
Same specifications photo (bathroom)同仕様写真(浴室) 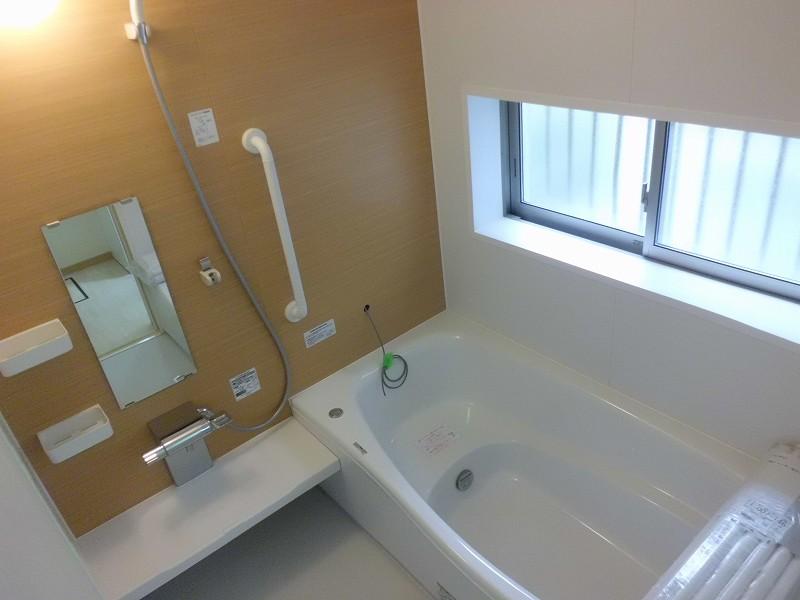 Same specifications
同仕様
Floor plan間取り図 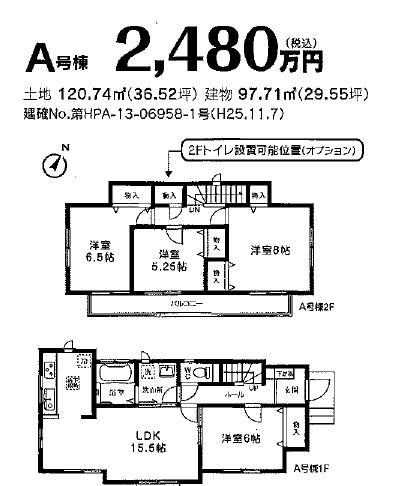 (A), Price 24,800,000 yen, 4LDK, Land area 120.74 sq m , Building area 97.71 sq m
(A)、価格2480万円、4LDK、土地面積120.74m2、建物面積97.71m2
Construction ・ Construction method ・ specification構造・工法・仕様 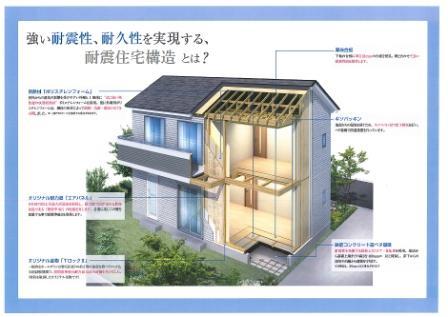 It is earthquake-resistant residential structure.
耐震住宅構造です。
Security equipment防犯設備 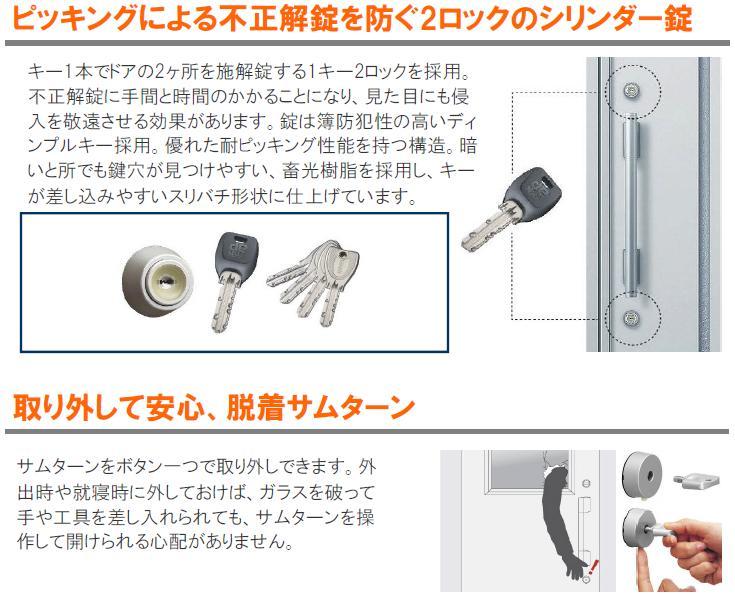 It has adopted the key of picking prevention.
ピッキング防止のキーを採用しております。
Floor plan間取り図 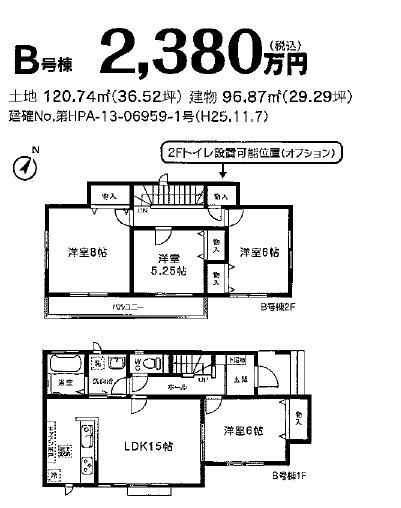 (B), Price 23.8 million yen, 4LDK, Land area 120.74 sq m , Building area 96.87 sq m
(B)、価格2380万円、4LDK、土地面積120.74m2、建物面積96.87m2
Construction ・ Construction method ・ specification構造・工法・仕様 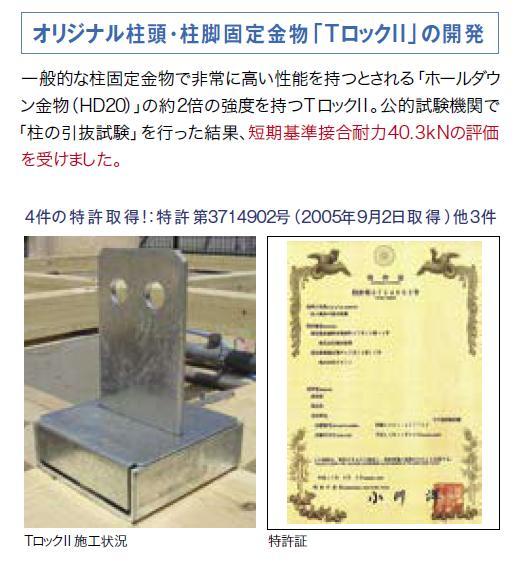 We solidly support pillars in the original hardware patented.
特許取得のオリジナル金物で柱を頑丈に支えます。
Security equipment防犯設備 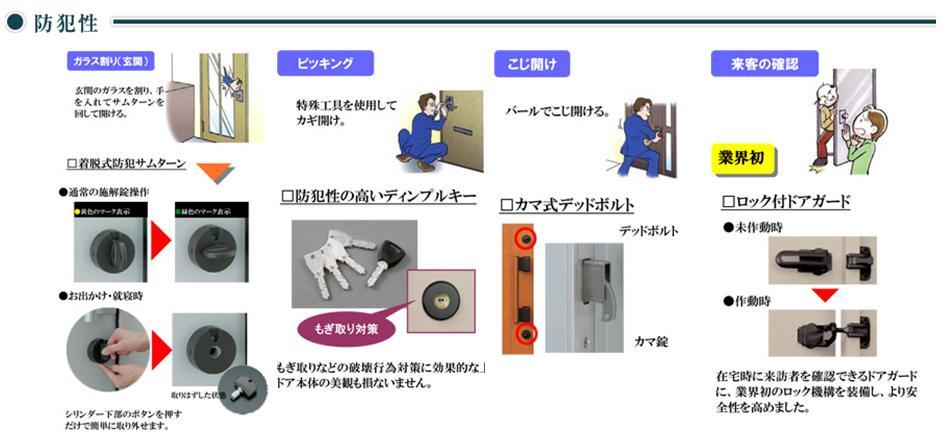 Thumb turn key to prevent the intrusion of the same thief and picking, It will help to crime prevention.
ピッキングと同様泥棒の侵入を防ぐサムターンキーは、防犯に役立ちます。
Floor plan間取り図 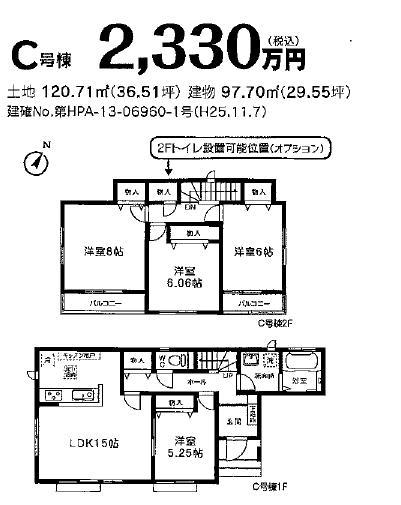 (C), Price 23,300,000 yen, 4LDK, Land area 120.71 sq m , Building area 97.7 sq m
(C)、価格2330万円、4LDK、土地面積120.71m2、建物面積97.7m2
Construction ・ Construction method ・ specification構造・工法・仕様 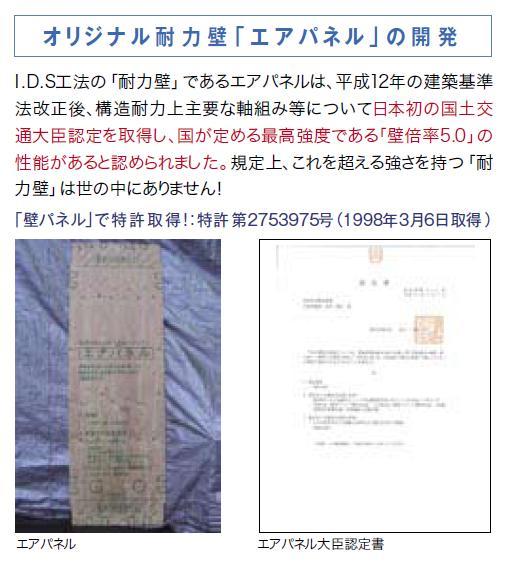 Wall magnification 2.5 ~ Using a 5.0 times structural plywood of us with the sturdy buildings.
壁倍率2.5 ~ 5.0倍の構造用合板を使用し建物を頑丈にしてくれます。
Security equipment防犯設備 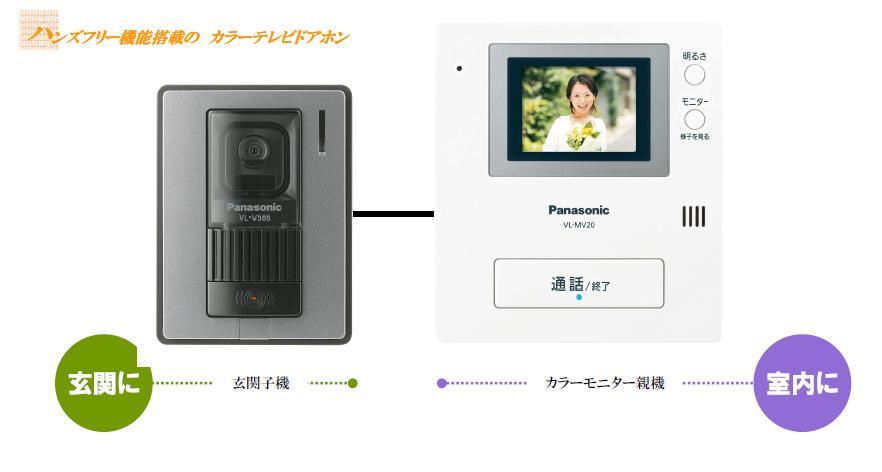 Here also suddenly wrote to crime prevention is seen face and silhouette in color.
カラーで顔やシルエットが見えてこちらも防犯に一躍かいます。
Floor plan間取り図 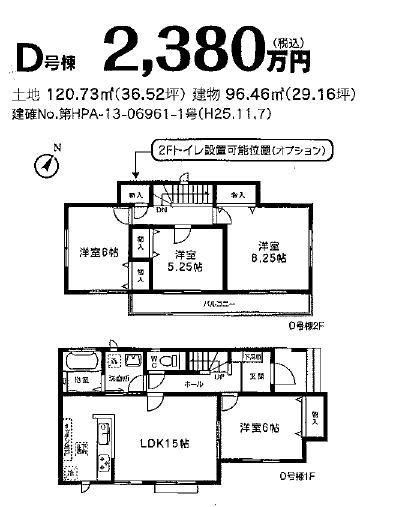 (D), Price 23.8 million yen, 4LDK, Land area 120.73 sq m , Building area 96.46 sq m
(D)、価格2380万円、4LDK、土地面積120.73m2、建物面積96.46m2
Construction ・ Construction method ・ specification構造・工法・仕様 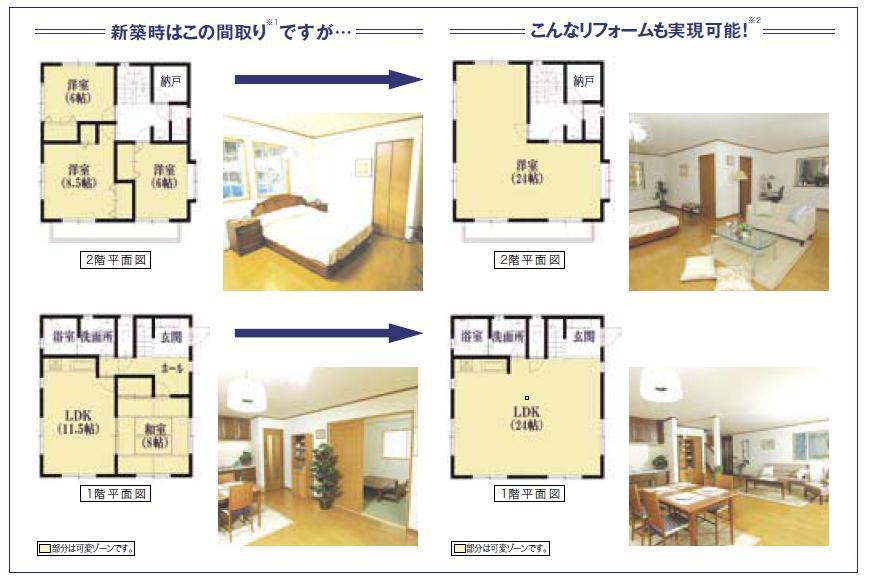 Skeleton-infill Floor plan is a change that can be SI housing even after construction.
スケルトンインフィル 建築後でも間取り変更可能なSI住宅です。
Power generation ・ Hot water equipment発電・温水設備 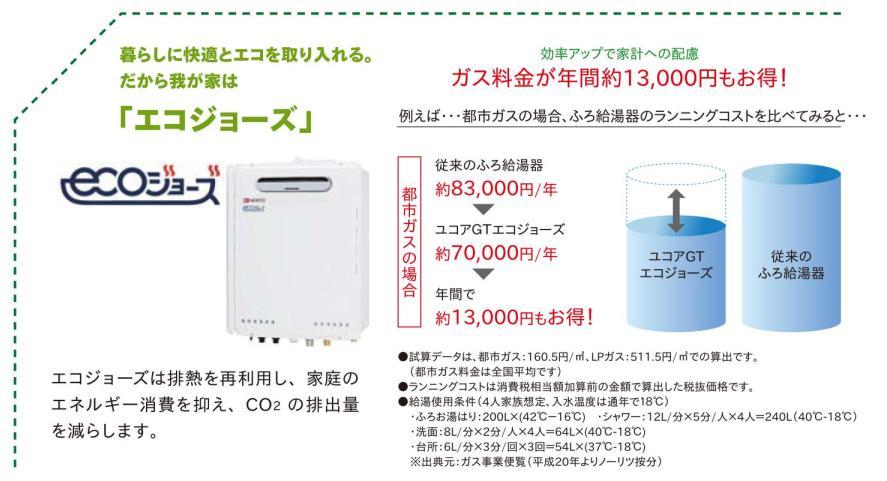 Cost savings of about 13000 yen per year as compared with the conventional water heater
従来品の給湯器と比べて年間約13000円のコスト削減を実現
Floor plan間取り図 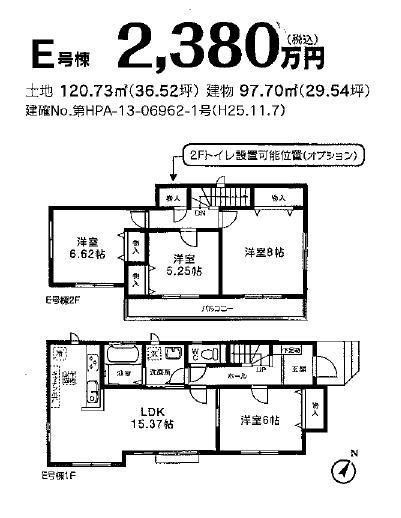 (E), Price 23.8 million yen, 4LDK, Land area 120.73 sq m , Building area 97.7 sq m
(E)、価格2380万円、4LDK、土地面積120.73m2、建物面積97.7m2
Construction ・ Construction method ・ specification構造・工法・仕様 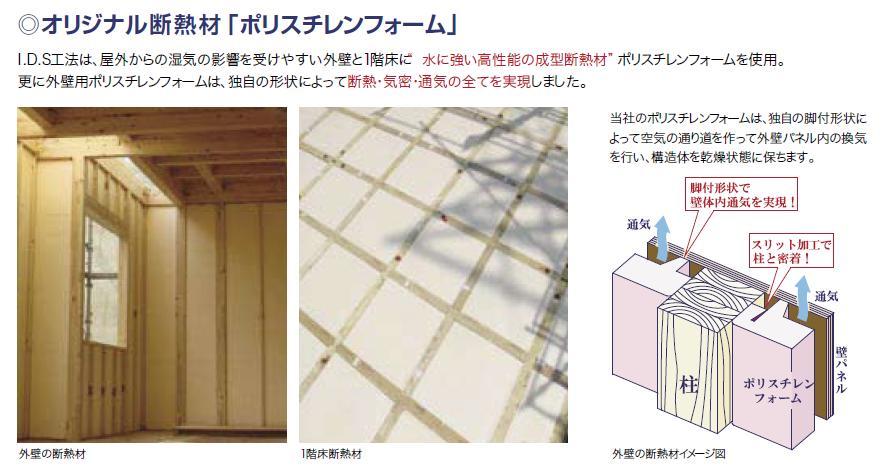 Insulation, 1F floor, Using polystyrene foam on the wall portion
断熱材は、1F床、壁部分にポリスチレンフォームを使用
Other Equipmentその他設備 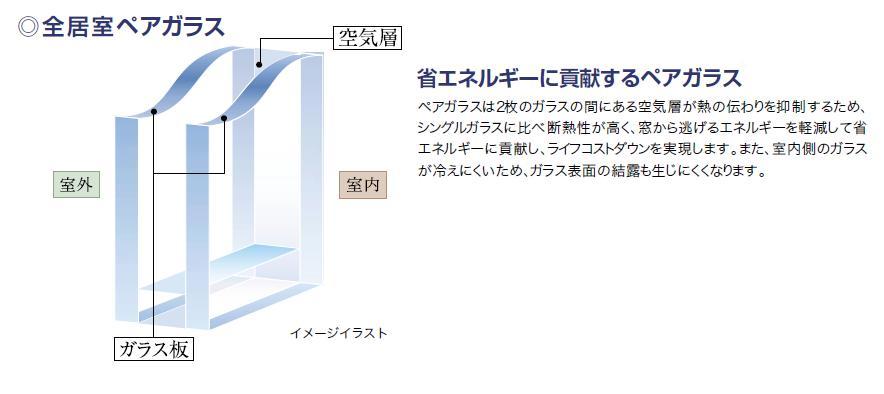 With less condensation on the glass by the ventilation layer of glass and glass
ガラスとガラスの通気層にによりガラスに結露つきにくく
Floor plan間取り図 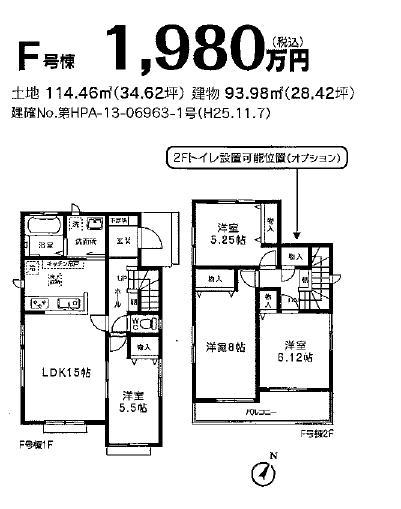 (F), Price 19,800,000 yen, 4LDK, Land area 114.46 sq m , Building area 93.98 sq m
(F)、価格1980万円、4LDK、土地面積114.46m2、建物面積93.98m2
Construction ・ Construction method ・ specification構造・工法・仕様 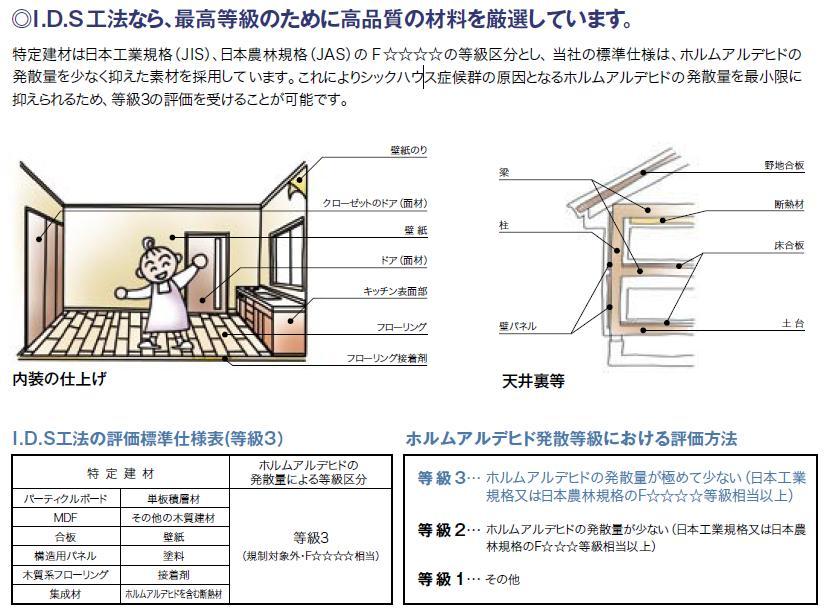 Sick measures grade is also safe for children the elderly at the highest grade.
シックハウス対策等級も最高等級でお子様お年寄りにも安心です。
Floor plan間取り図 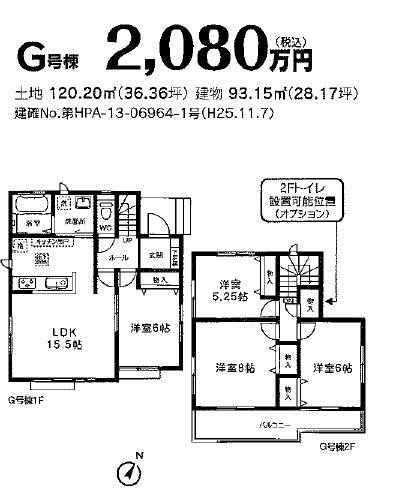 (G), Price 20.8 million yen, 4LDK, Land area 120.2 sq m , Building area 93.15 sq m
(G)、価格2080万円、4LDK、土地面積120.2m2、建物面積93.15m2
Location
|






















