New Homes » Kanto » Saitama » Ageo
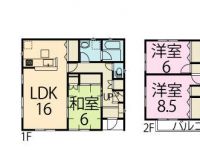 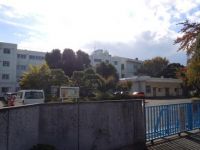
| | Saitama Prefecture Ageo 埼玉県上尾市 |
| JR Takasaki Line "Okegawa" walk 20 minutes JR高崎線「桶川」歩20分 |
| City gas, LDK15 tatami mats or more, All room 6 tatami mats or more, Yang per good, Super close, System kitchen, Bathroom Dryer, All room storageese-style room, Washbasin with shower, Face-to-face kitchen 都市ガス、LDK15畳以上、全居室6畳以上、陽当り良好、スーパーが近い、システムキッチン、浴室乾燥機、全居室収納、和室、シャワー付洗面台、対面式キッチン |
| ■ It Seddo in front 6M or more of the road ■ Car space two secure (one Doma finish) ■ All room pair is glass ■ Kitchen water purifier, It is with the bathroom dryer ■ Wood is a usage point object properties ■前面6M以上の道路に接道しています■カースペース2台確保(1台土間仕上げ)■全居室ペアガラスです■キッチン浄水器、浴室乾燥機付きです■木材利用ポイント対象物件です |
Features pickup 特徴ピックアップ | | Super close / System kitchen / Bathroom Dryer / Yang per good / All room storage / LDK15 tatami mats or more / Japanese-style room / Washbasin with shower / Face-to-face kitchen / Wide balcony / Toilet 2 places / Bathroom 1 tsubo or more / 2-story / Warm water washing toilet seat / Underfloor Storage / The window in the bathroom / All room 6 tatami mats or more / City gas スーパーが近い /システムキッチン /浴室乾燥機 /陽当り良好 /全居室収納 /LDK15畳以上 /和室 /シャワー付洗面台 /対面式キッチン /ワイドバルコニー /トイレ2ヶ所 /浴室1坪以上 /2階建 /温水洗浄便座 /床下収納 /浴室に窓 /全居室6畳以上 /都市ガス | Price 価格 | | 31,800,000 yen ~ 35,800,000 yen 3180万円 ~ 3580万円 | Floor plan 間取り | | 4LDK 4LDK | Units sold 販売戸数 | | 3 units 3戸 | Total units 総戸数 | | 3 units 3戸 | Land area 土地面積 | | 140.01 sq m ~ 146.36 sq m 140.01m2 ~ 146.36m2 | Building area 建物面積 | | 98.01 sq m ~ 103.68 sq m 98.01m2 ~ 103.68m2 | Driveway burden-road 私道負担・道路 | | South 12m public road, West 6m public road 南側12m公道、西側6m公道 | Completion date 完成時期(築年月) | | February 2014 early schedule 2014年2月上旬予定 | Address 住所 | | Saitama Prefecture Ageo Idoki 4-4-9 埼玉県上尾市井戸木4-4-9 | Traffic 交通 | | JR Takasaki Line "Okegawa" walk 20 minutes
JR Takasaki Line "Kitaageo" walk 20 minutes
JR Takasaki Line "Ageo" walk 43 minutes JR高崎線「桶川」歩20分
JR高崎線「北上尾」歩20分
JR高崎線「上尾」歩43分
| Related links 関連リンク | | [Related Sites of this company] 【この会社の関連サイト】 | Contact お問い合せ先 | | (Ltd.) Leap TEL: 0800-603-9380 [Toll free] mobile phone ・ Also available from PHS
Caller ID is not notified
Please contact the "saw SUUMO (Sumo)"
If it does not lead, If the real estate company (株)リープTEL:0800-603-9380【通話料無料】携帯電話・PHSからもご利用いただけます
発信者番号は通知されません
「SUUMO(スーモ)を見た」と問い合わせください
つながらない方、不動産会社の方は
| Building coverage, floor area ratio 建ぺい率・容積率 | | Building coverage: 60%, Volume ratio: 150% 建ぺい率:60%、容積率:150% | Time residents 入居時期 | | Mid-scheduled February 2014 2014年2月中旬予定 | Land of the right form 土地の権利形態 | | Ownership 所有権 | Structure and method of construction 構造・工法 | | Wooden 2-story 木造2階建 | Use district 用途地域 | | One middle and high 1種中高 | Land category 地目 | | field 畑 | Other limitations その他制限事項 | | Regulations have by the Law for the Protection of Cultural Properties 文化財保護法による規制有 | Overview and notices その他概要・特記事項 | | Building confirmation number: No. 13UDI1W Ken 02,491 other, District plan Yes 建築確認番号:第13UDI1W建02491号他、地区計画有 | Company profile 会社概要 | | <Mediation> Saitama Governor (2) No. 021395 (Ltd.) Leap Yubinbango362-0075 Saitama Prefecture Ageo Kashiwaza 2-11-1 <仲介>埼玉県知事(2)第021395号(株)リープ〒362-0075 埼玉県上尾市柏座2-11-1 |
Floor plan間取り図 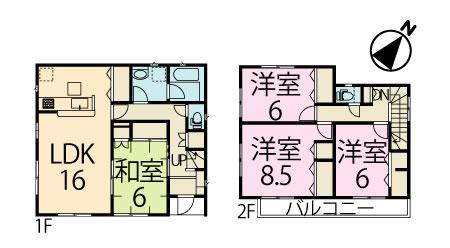 (1 Building), Price 34,800,000 yen, 4LDK, Land area 140.01 sq m , Building area 103.68 sq m
(1号棟)、価格3480万円、4LDK、土地面積140.01m2、建物面積103.68m2
Primary school小学校 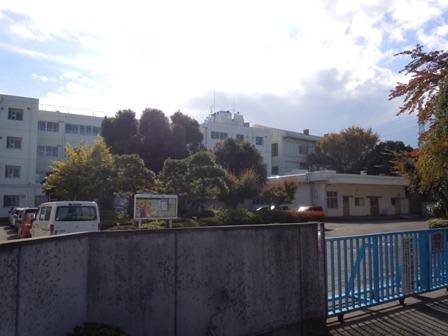 Oishikita 300m up to elementary school
大石北小学校まで300m
The entire compartment Figure全体区画図 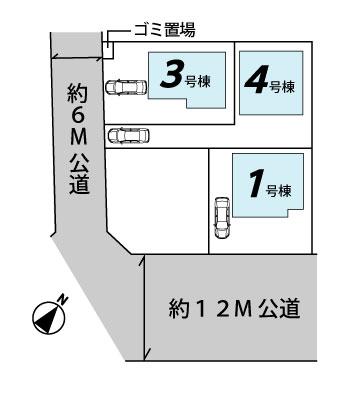 General plot plan
全体配置図
Floor plan間取り図 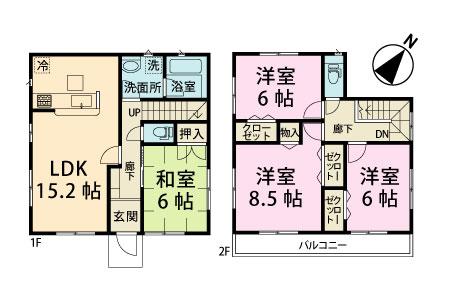 (4 Building), Price 31,800,000 yen, 4LDK, Land area 146.36 sq m , Building area 98.01 sq m
(4号棟)、価格3180万円、4LDK、土地面積146.36m2、建物面積98.01m2
Junior high school中学校 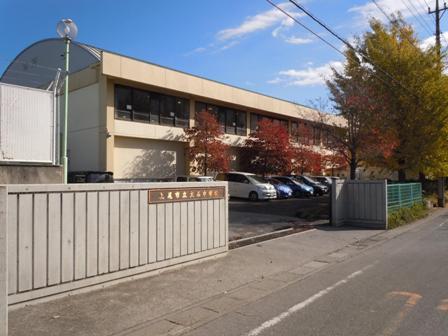 1000m to Oishi junior high school
大石中学校まで1000m
Floor plan間取り図 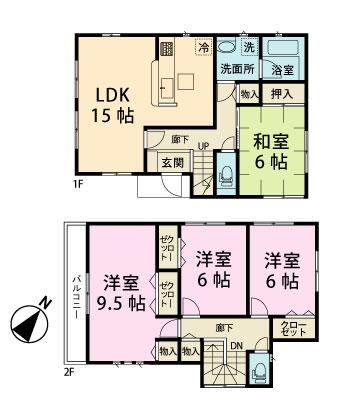 (3 Building), Price 35,800,000 yen, 4LDK, Land area 140.01 sq m , Building area 101.25 sq m
(3号棟)、価格3580万円、4LDK、土地面積140.01m2、建物面積101.25m2
Kindergarten ・ Nursery幼稚園・保育園 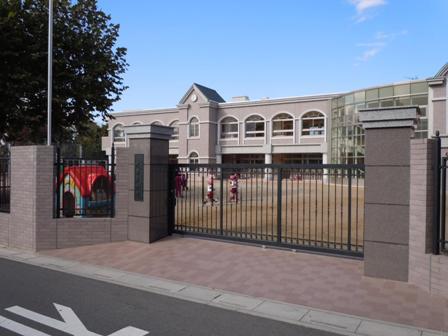 1210m to Hanazono kindergarten
花園幼稚園まで1210m
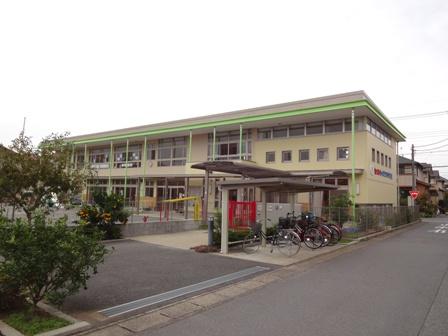 Kaoru Kids land until Nakazuma Garden 350m
カオルキッズランド中妻園まで350m
Supermarketスーパー 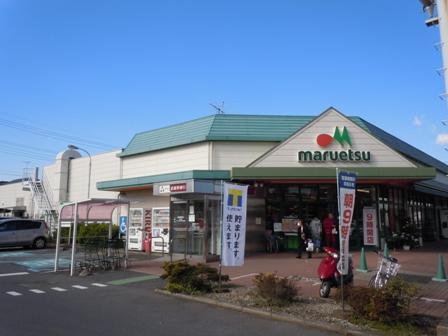 Until Maruetsu 560m
マルエツまで560m
Drug storeドラッグストア 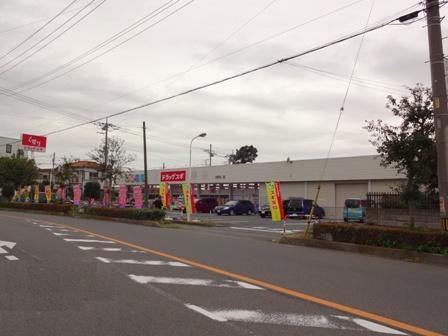 To drag cedar 320m
ドラッグスギまで320m
Park公園 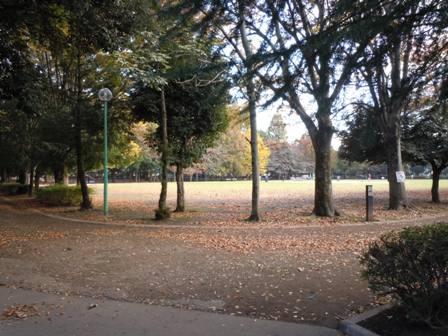 200m to Idoki park
井戸木公園まで200m
Location
|












