New Homes » Kanto » Saitama » Ageo
 
| | Saitama Prefecture Ageo 埼玉県上尾市 |
| JR Utsunomiya Line "Higashiomiya" walk 22 minutes JR宇都宮線「東大宮」歩22分 |
| "If available I hope Mom ・ ・ "I am in shape as it is [Storage master specification of] Storage space of enhancement various elaborately devised. By all means please refer to the local! ママの「あったらいいな・・」がそのままカタチになっている【収納の達人仕様】様々な工夫を凝らした充実の収納スペース。ぜひ現地をご覧ください! |
| ■ Convenient if you like over a coat to wear when you go out has established the family cloak at the door ■ Want, "the room is Western-style children that can be divided into two rooms! 2 room Once you become the age of "! ※ A Building is already completed properties. ※ Because I Building is before start of construction, Outer wall for a limited time ・ You can color choice of such equipment. ■玄関にファミリークロークを設けました外出する時に着るコートなどをかけておくと便利■二部屋に分けることができる洋室お子様が「部屋が欲しい!」という年齢になったら2部屋に!※A号棟は完成済み物件です。※I号棟は着工前ですので、期間限定で外壁・設備などのカラーチョイスができます。 |
Features pickup 特徴ピックアップ | | Construction housing performance with evaluation / Design house performance with evaluation / Pre-ground survey / 2 along the line more accessible / System kitchen / Bathroom Dryer / All room storage / Flat to the station / LDK15 tatami mats or more / Or more before road 6m / Corner lot / Japanese-style room / garden / Washbasin with shower / Face-to-face kitchen / Toilet 2 places / Bathroom 1 tsubo or more / 2-story / Double-glazing / Warm water washing toilet seat / Underfloor Storage / The window in the bathroom / Walk-in closet / Water filter / City gas / All rooms are two-sided lighting 建設住宅性能評価付 /設計住宅性能評価付 /地盤調査済 /2沿線以上利用可 /システムキッチン /浴室乾燥機 /全居室収納 /駅まで平坦 /LDK15畳以上 /前道6m以上 /角地 /和室 /庭 /シャワー付洗面台 /対面式キッチン /トイレ2ヶ所 /浴室1坪以上 /2階建 /複層ガラス /温水洗浄便座 /床下収納 /浴室に窓 /ウォークインクロゼット /浄水器 /都市ガス /全室2面採光 | Price 価格 | | 29,900,000 yen ~ 32,800,000 yen 2990万円 ~ 3280万円 | Floor plan 間取り | | 3LDK (4LDK correspondence) 3LDK(4LDK対応) | Units sold 販売戸数 | | 2 units 2戸 | Total units 総戸数 | | 14 units 14戸 | Land area 土地面積 | | 124.04 sq m ~ 130.89 sq m (37.52 tsubo ~ 39.59 square meters) 124.04m2 ~ 130.89m2(37.52坪 ~ 39.59坪) | Building area 建物面積 | | 98.95 sq m ~ 103.71 sq m (29.93 tsubo ~ 31.37 square meters) 98.95m2 ~ 103.71m2(29.93坪 ~ 31.37坪) | Completion date 完成時期(築年月) | | January 2013 2013年1月 | Address 住所 | | Saitama Prefecture Ageo Oaza Changwon shaped 弐番 arable land 245 No. 50 埼玉県上尾市大字原市字弐番耕地245番50他 | Traffic 交通 | | JR Utsunomiya Line "Higashiomiya" walk 22 minutes
Saitama new urban transportation Inasen "Yoshinoharu" walk 11 minutes JR宇都宮線「東大宮」歩22分
埼玉新都市交通伊奈線「吉野原」歩11分
| Person in charge 担当者より | | [Regarding this property.] Is the house of the "storage of master" took plenty of storage! Please take a look once a house full of ingenuity! 【この物件について】収納をたっぷりとった「収納の達人」の家です!工夫がいっぱいの家を是非一度ご覧ください! | Contact お問い合せ先 | | Shoeisangyo Ltd. Omiya Branch TEL: 0120-535002 [Toll free] Please contact the "saw SUUMO (Sumo)" 昭栄産業(株)大宮支店TEL:0120-535002【通話料無料】「SUUMO(スーモ)を見た」と問い合わせください | Building coverage, floor area ratio 建ぺい率・容積率 | | Building coverage: 50%, Volume ratio: 80% 建ぺい率:50%、容積率:80% | Time residents 入居時期 | | Consultation 相談 | Land of the right form 土地の権利形態 | | Ownership 所有権 | Structure and method of construction 構造・工法 | | Wooden 2-story 木造2階建 | Construction 施工 | | Shoei Construction Co., Ltd. 昭栄建設株式会社 | Use district 用途地域 | | One low-rise 1種低層 | Other limitations その他制限事項 | | Regulations have by the Landscape Act 景観法による規制有 | Overview and notices その他概要・特記事項 | | Building confirmation number: SJK-KX1211010815 (A Building) 建築確認番号:SJK-KX1211010815(A号棟) | Company profile 会社概要 | | <Employer ・ Marketing alliance (agency)> Minister of Land, Infrastructure and Transport (13) Article 000817 No. Shoeisangyo Ltd. Omiya branch Yubinbango337-0051 Saitama Minuma Ku Higashiomiya 4-32-11 <事業主・販売提携(代理)>国土交通大臣(13)第000817号昭栄産業(株)大宮支店〒337-0051 埼玉県さいたま市見沼区東大宮4-32-11 |
Local appearance photo現地外観写真 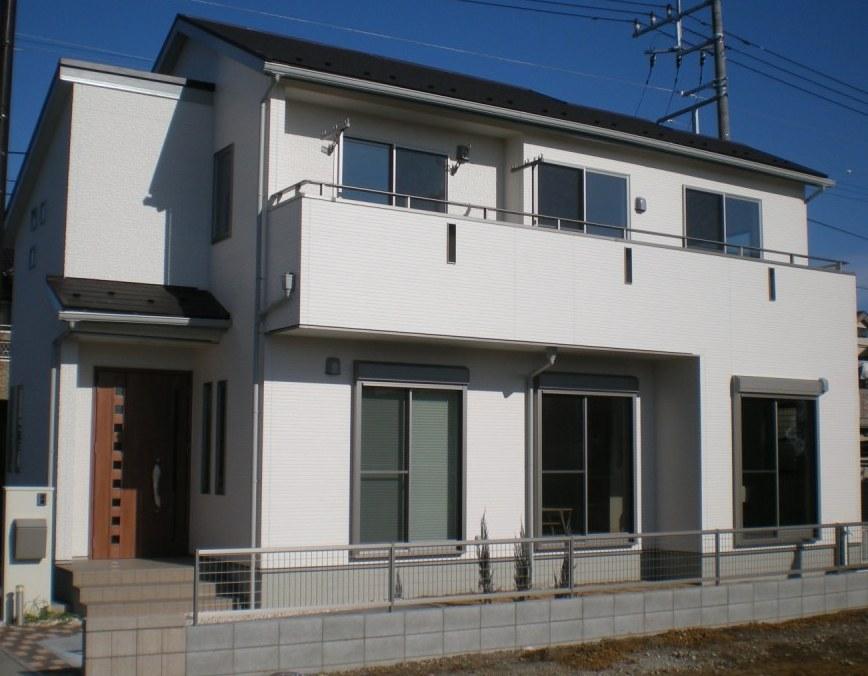 A Building Local (February 2013) Shooting
A号棟 現地(2013年2月)撮影
Livingリビング 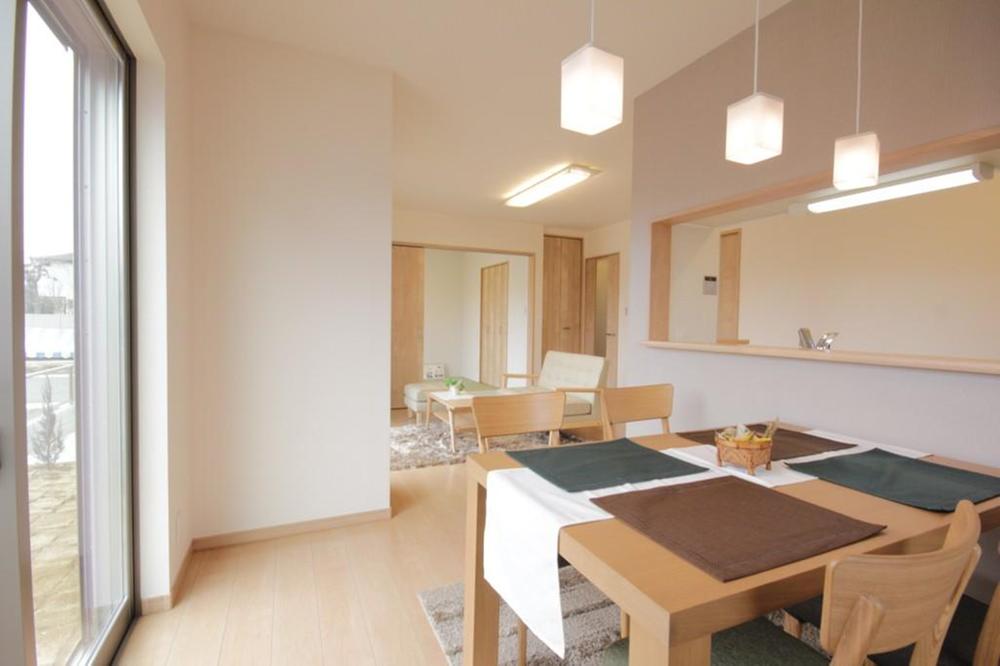 A Building Indoor (February 2013) Shooting
A号棟 室内(2013年2月)撮影
Kitchenキッチン 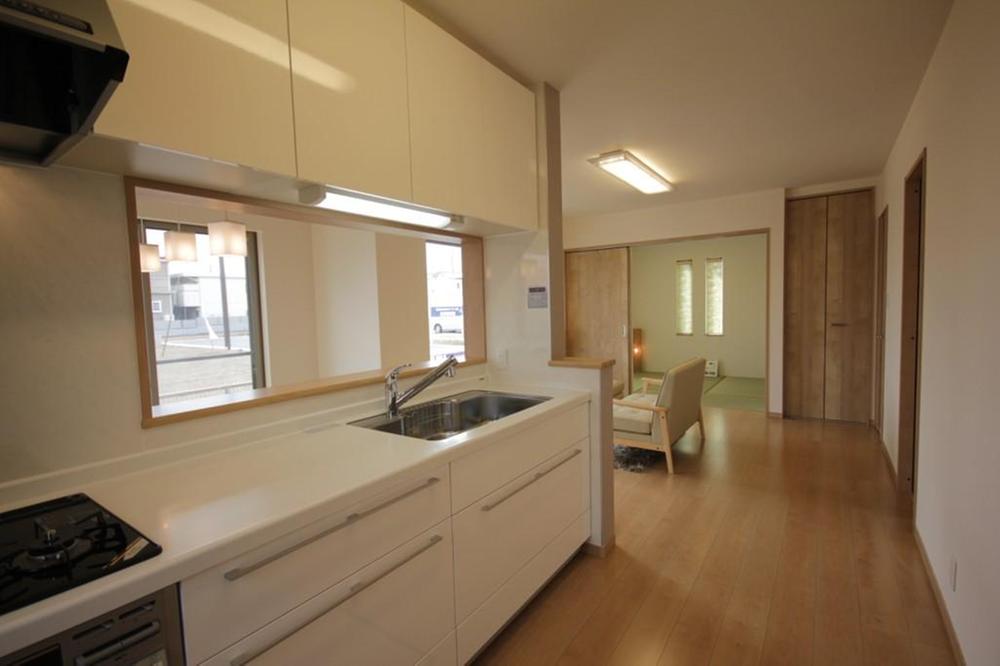 A Building Indoor (February 2012) Shooting
A号棟 室内(2012年2月)撮影
Floor plan間取り図 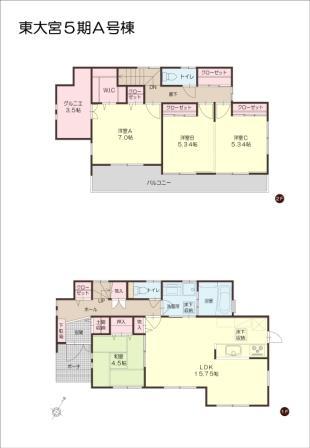 (Higashiomiya 5-A), Price 32,800,000 yen, 3LDK, Land area 124.04 sq m , Building area 98.95 sq m
(東大宮5-A)、価格3280万円、3LDK、土地面積124.04m2、建物面積98.95m2
Bathroom浴室 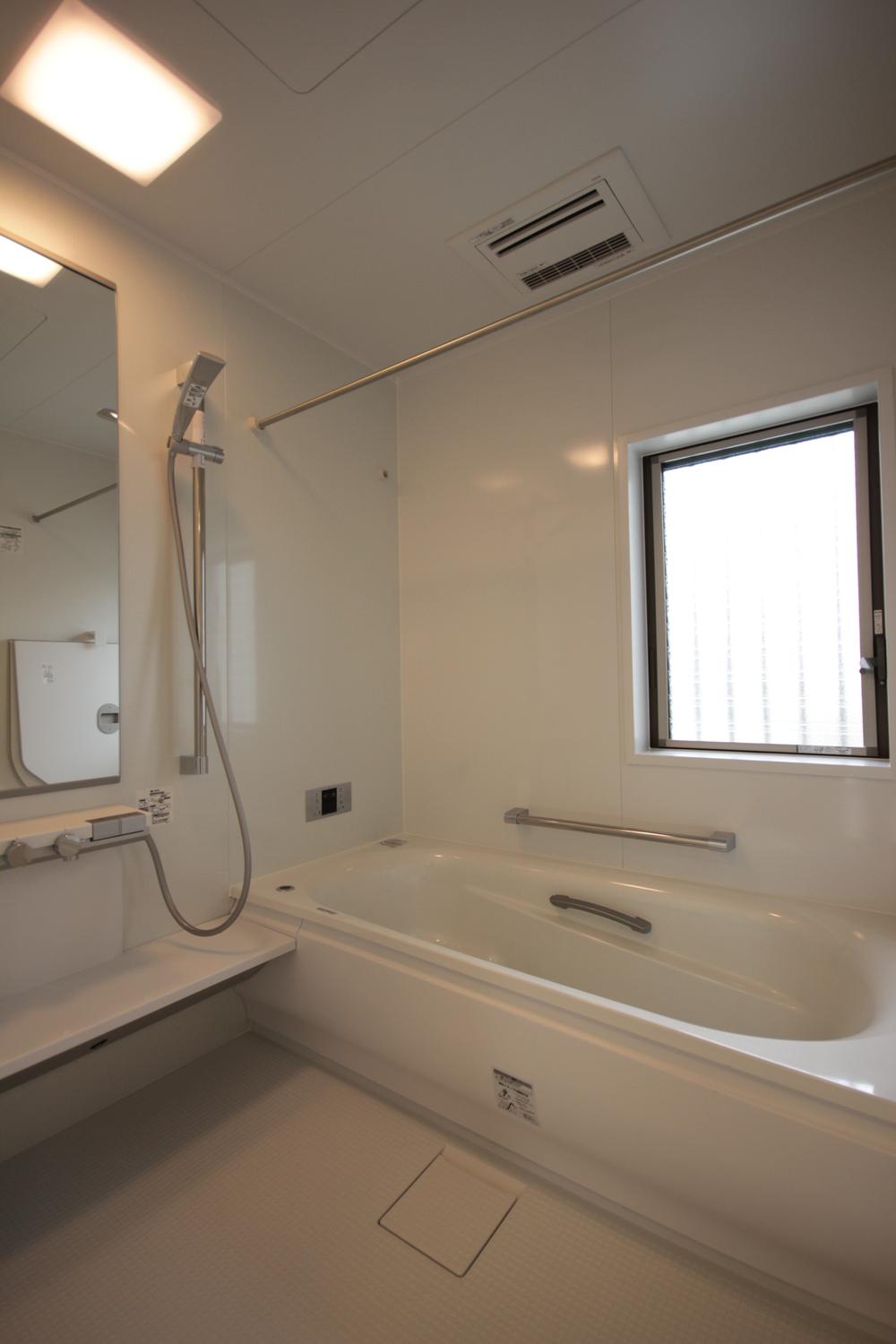 A Building Indoor (February 2013) Shooting
A号棟 室内(2013年2月)撮影
Entrance玄関 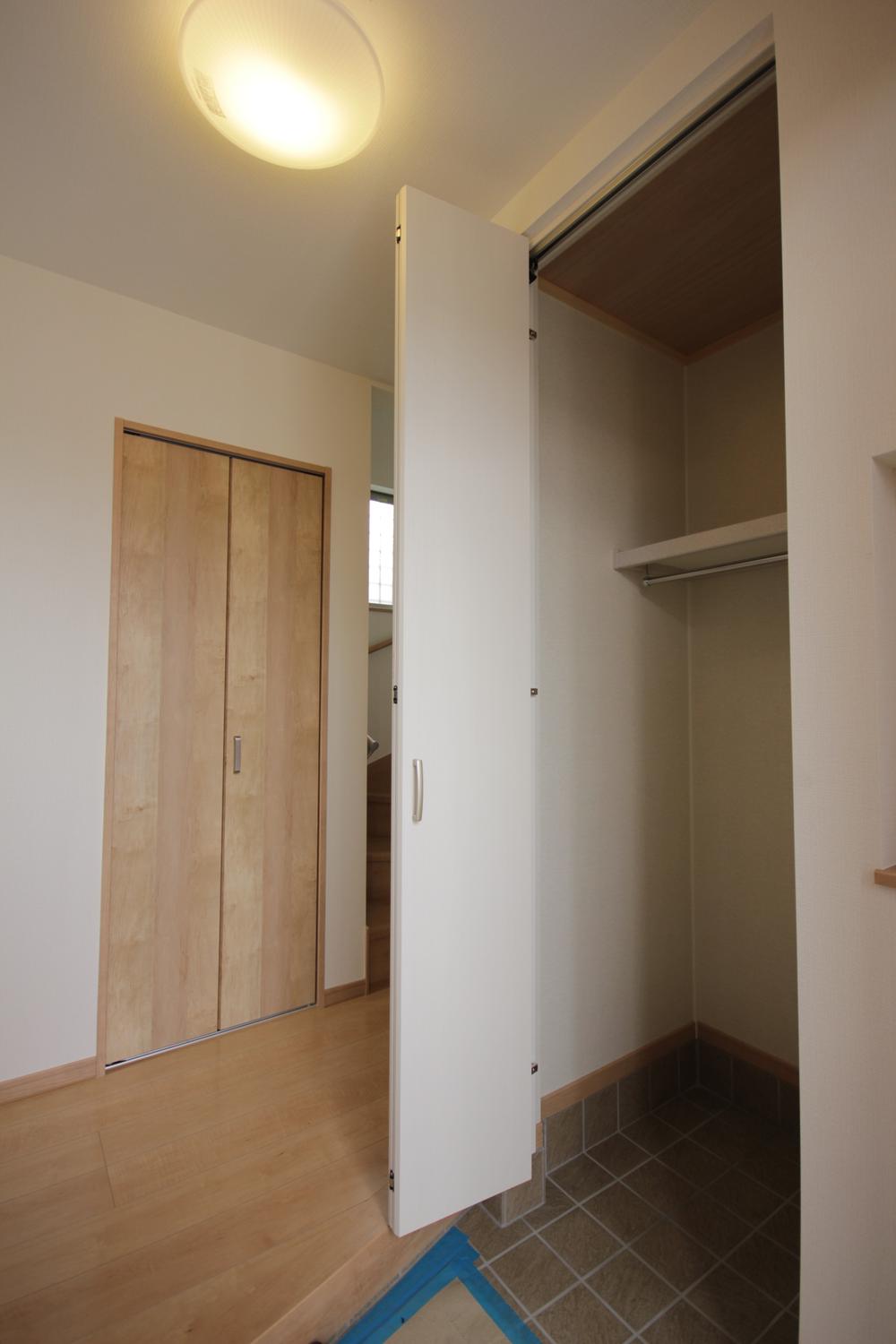 A Building Local (February 2013) Shooting
A号棟 現地(2013年2月)撮影
Local photos, including front road前面道路含む現地写真 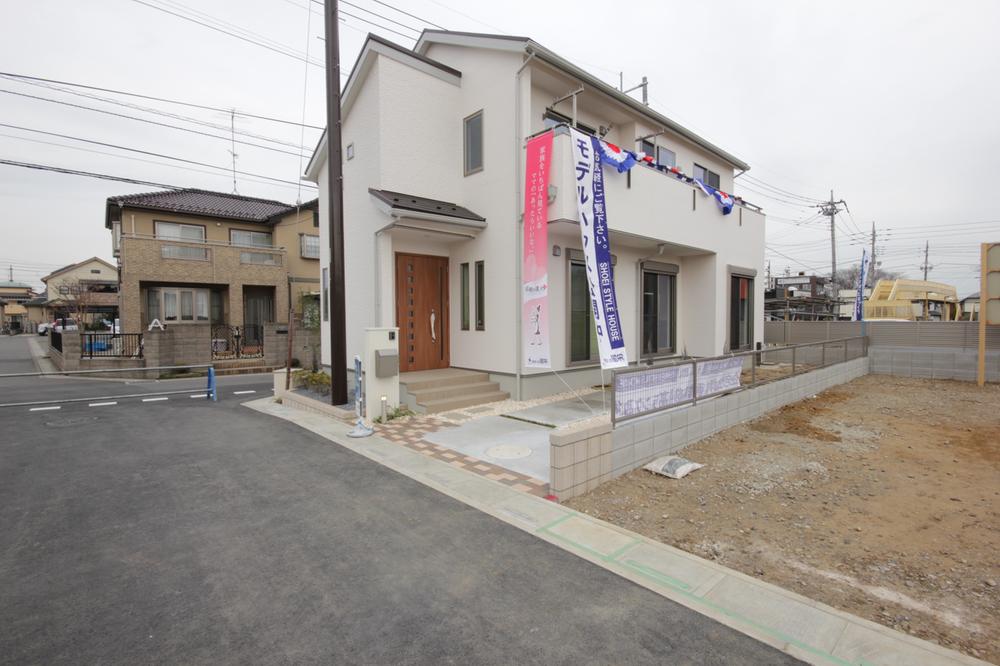 A Building Local (February 2013) Shooting
A号棟 現地(2013年2月)撮影
Floor plan間取り図 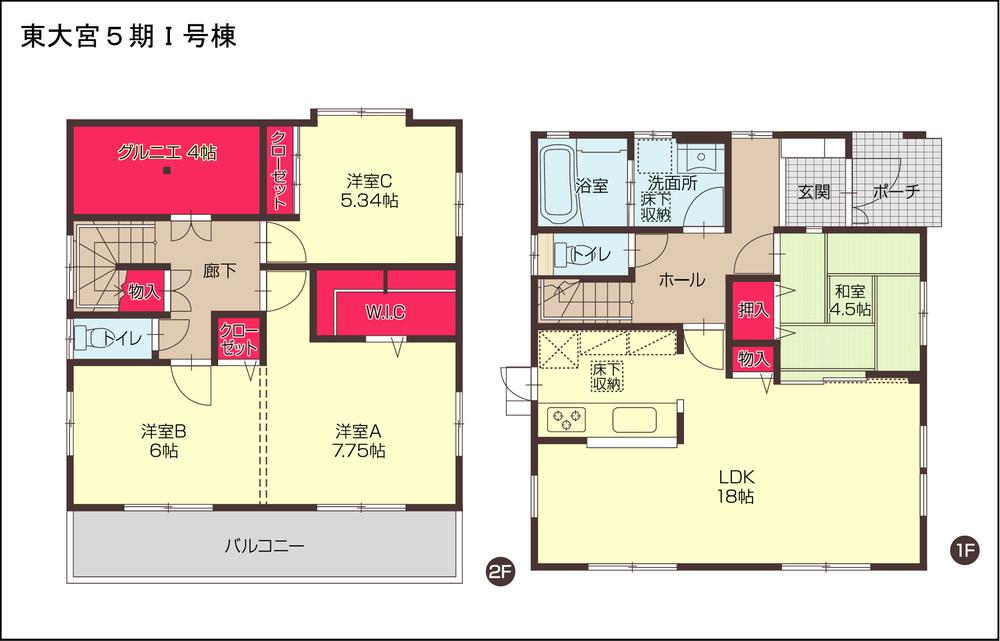 (Higashiomiya 5-I), Price 29,900,000 yen, 3LDK, Land area 130.89 sq m , Building area 103.71 sq m
(東大宮5-I)、価格2990万円、3LDK、土地面積130.89m2、建物面積103.71m2
Location
|









