New Homes » Kanto » Saitama » Ageo
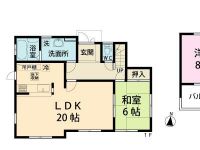 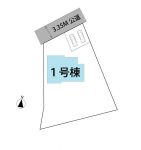
| | Saitama Prefecture Ageo 埼玉県上尾市 |
| JR Takasaki Line "Ageo" bus 23 minutes Ryoke MinamiAyumi 1 minute JR高崎線「上尾」バス23分領家南歩1分 |
| Parking two Allowed, LDK20 tatami mats or more, Land more than 100 square meters, System kitchen, Bathroom Dryerese-style room, Garden more than 10 square meters, Washbasin with shower, Face-to-face kitchen, Toilet 2 places, 2-story, South balcony, 駐車2台可、LDK20畳以上、土地100坪以上、システムキッチン、浴室乾燥機、和室、庭10坪以上、シャワー付洗面台、対面式キッチン、トイレ2ヶ所、2階建、南面バルコニー、 |
| ■ Is a site area spacious 116 square meters ■ LDK spacious is 20 Pledge ■ Car space 2 units can be ■敷地面積広々116坪です■LDK広々20帖です■カースペース2台可能です |
Features pickup 特徴ピックアップ | | Parking two Allowed / LDK20 tatami mats or more / Land more than 100 square meters / System kitchen / Bathroom Dryer / Japanese-style room / Garden more than 10 square meters / Washbasin with shower / Face-to-face kitchen / Toilet 2 places / 2-story / South balcony / Double-glazing / Zenshitsuminami direction / Nantei / Underfloor Storage / The window in the bathroom / All room 6 tatami mats or more 駐車2台可 /LDK20畳以上 /土地100坪以上 /システムキッチン /浴室乾燥機 /和室 /庭10坪以上 /シャワー付洗面台 /対面式キッチン /トイレ2ヶ所 /2階建 /南面バルコニー /複層ガラス /全室南向き /南庭 /床下収納 /浴室に窓 /全居室6畳以上 | Price 価格 | | 27,800,000 yen 2780万円 | Floor plan 間取り | | 4LDK 4LDK | Units sold 販売戸数 | | 1 units 1戸 | Total units 総戸数 | | 1 units 1戸 | Land area 土地面積 | | 385.54 sq m 385.54m2 | Building area 建物面積 | | 109.3 sq m 109.3m2 | Driveway burden-road 私道負担・道路 | | Nothing 無 | Completion date 完成時期(築年月) | | March 2014 2014年3月 | Address 住所 | | Saitama Prefecture Ageo Oaza Azeyoshi 埼玉県上尾市大字畔吉 | Traffic 交通 | | JR Takasaki Line "Ageo" bus 23 minutes Ryoke MinamiAyumi 1 minute JR高崎線「上尾」バス23分領家南歩1分
| Related links 関連リンク | | [Related Sites of this company] 【この会社の関連サイト】 | Contact お問い合せ先 | | (Ltd.) Leap TEL: 0800-603-9380 [Toll free] mobile phone ・ Also available from PHS
Caller ID is not notified
Please contact the "saw SUUMO (Sumo)"
If it does not lead, If the real estate company (株)リープTEL:0800-603-9380【通話料無料】携帯電話・PHSからもご利用いただけます
発信者番号は通知されません
「SUUMO(スーモ)を見た」と問い合わせください
つながらない方、不動産会社の方は
| Building coverage, floor area ratio 建ぺい率・容積率 | | Fifty percent ・ Hundred percent 50%・100% | Time residents 入居時期 | | March 2014 schedule 2014年3月予定 | Land of the right form 土地の権利形態 | | Ownership 所有権 | Structure and method of construction 構造・工法 | | Wooden 2-story 木造2階建 | Use district 用途地域 | | Urbanization control area 市街化調整区域 | Overview and notices その他概要・特記事項 | | Facilities: Public Water Supply, Individual septic tank, Individual LPG, Building Permits reason: land sale by the development permit, etc., Building confirmation number: No. SJK-KX1311020944, Parking: car space 設備:公営水道、個別浄化槽、個別LPG、建築許可理由:開発許可等による分譲地、建築確認番号:第SJK-KX1311020944号、駐車場:カースペース | Company profile 会社概要 | | <Mediation> Saitama Governor (2) No. 021395 (Ltd.) Leap Yubinbango362-0075 Saitama Prefecture Ageo Kashiwaza 2-11-1 <仲介>埼玉県知事(2)第021395号(株)リープ〒362-0075 埼玉県上尾市柏座2-11-1 |
Floor plan間取り図 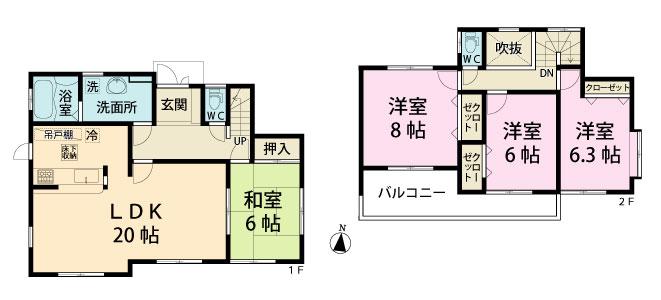 27,800,000 yen, 4LDK, Land area 385.54 sq m , Building area 109.3 sq m
2780万円、4LDK、土地面積385.54m2、建物面積109.3m2
Compartment figure区画図 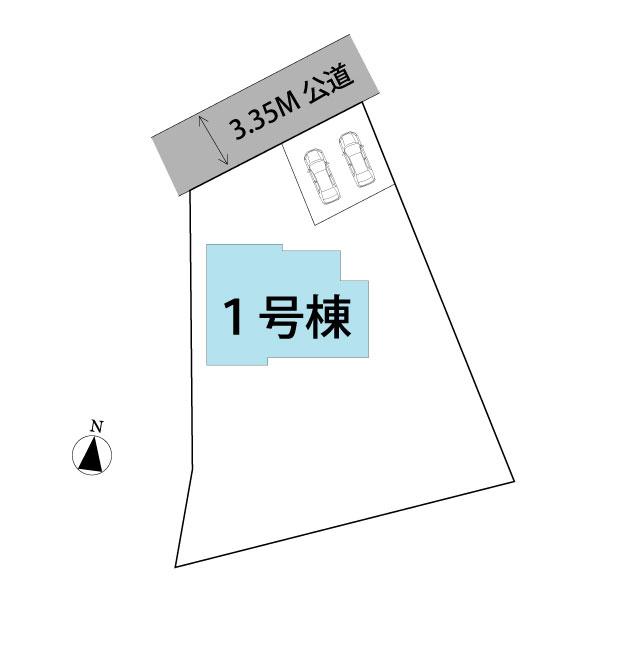 27,800,000 yen, 4LDK, Land area 385.54 sq m , Building area 109.3 sq m
2780万円、4LDK、土地面積385.54m2、建物面積109.3m2
Local appearance photo現地外観写真 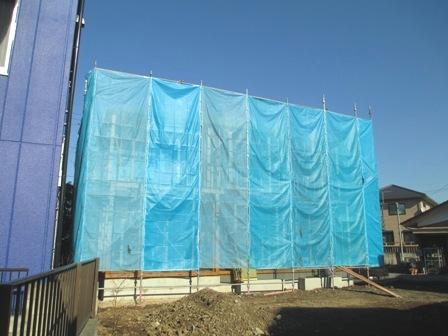 Local (12 May 2013) Shooting
現地(2013年12月)撮影
Station駅 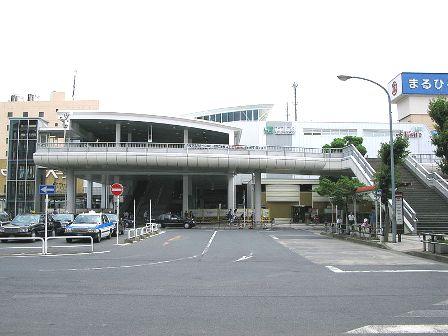 4720m to Ageo Station
上尾駅まで4720m
Primary school小学校 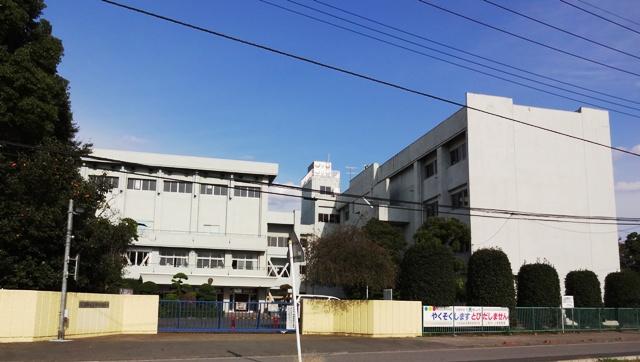 Oishiminami 1000m up to elementary school
大石南小学校まで1000m
Junior high school中学校 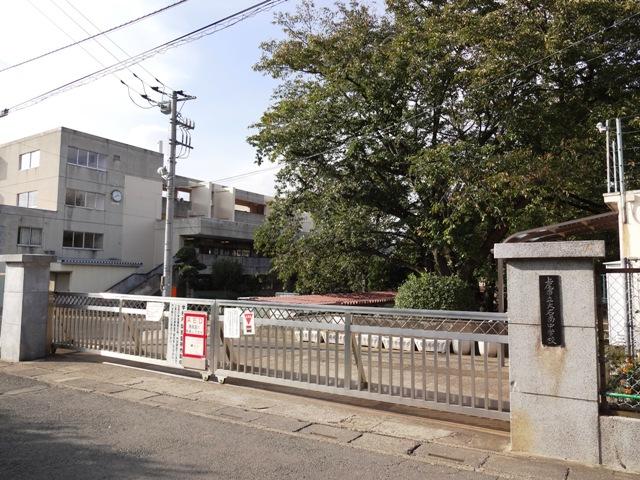 Oishiminami 1100m until junior high school
大石南中学校まで1100m
Other Environmental Photoその他環境写真 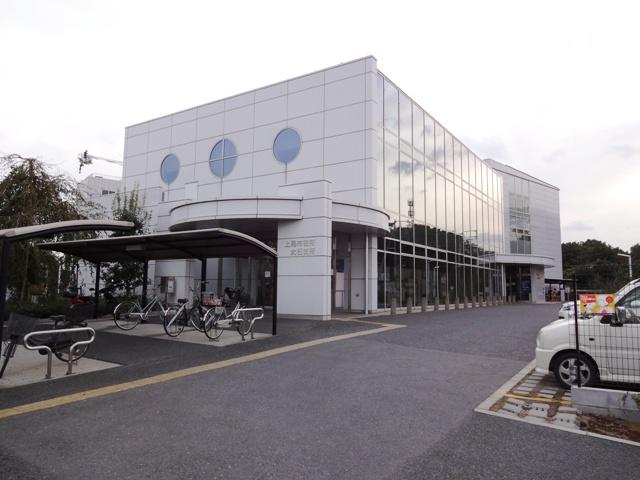 Ageo 1760m to city hall Oishi Branch
上尾市役所大石支所まで1760m
Park公園 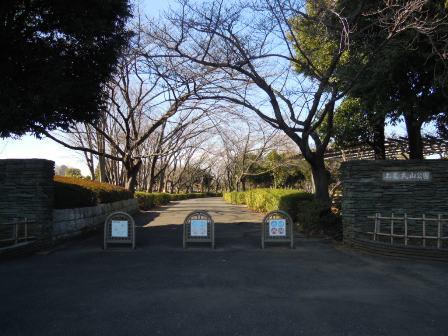 1180m to Maruyama Park
丸山公園まで1180m
Location
|









