New Homes » Kanto » Saitama » Ageo
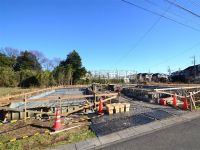 
| | Saitama Prefecture Ageo 埼玉県上尾市 |
| JR Utsunomiya Line "Higashiomiya" walk 10 minutes JR宇都宮線「東大宮」歩10分 |
| The location of the JR Utsunomiya Line a 10-minute walk from the "Higashi-Ōmiya Station". design ・ Newly built condominiums all four buildings sale of construction housing performance evaluation papers. JR宇都宮線『東大宮駅』より徒歩10分の立地。設計・建設住宅性能評価書付の新築分譲住宅全4棟販売。 |
| Construction housing performance with evaluation, Design house performance with evaluation, Parking two Allowed, Facing south, System kitchen, All room storage, LDK15 tatami mats or more, Around traffic fewer, Face-to-face kitchen, Bathroom 1 tsubo or more, 2-story, South balcony, Zenshitsuminami direction, Nantei, Underfloor Storage, All living room flooring, All room 6 tatami mats or more, Water filter 建設住宅性能評価付、設計住宅性能評価付、駐車2台可、南向き、システムキッチン、全居室収納、LDK15畳以上、周辺交通量少なめ、対面式キッチン、浴室1坪以上、2階建、南面バルコニー、全室南向き、南庭、床下収納、全居室フローリング、全居室6畳以上、浄水器 |
Features pickup 特徴ピックアップ | | Construction housing performance with evaluation / Design house performance with evaluation / Parking two Allowed / Facing south / System kitchen / All room storage / LDK15 tatami mats or more / Around traffic fewer / Face-to-face kitchen / Bathroom 1 tsubo or more / 2-story / South balcony / Zenshitsuminami direction / Nantei / Underfloor Storage / All living room flooring / All room 6 tatami mats or more / Water filter 建設住宅性能評価付 /設計住宅性能評価付 /駐車2台可 /南向き /システムキッチン /全居室収納 /LDK15畳以上 /周辺交通量少なめ /対面式キッチン /浴室1坪以上 /2階建 /南面バルコニー /全室南向き /南庭 /床下収納 /全居室フローリング /全居室6畳以上 /浄水器 | Property name 物件名 | | Ageo tiled All four buildings Newly built condominiums 上尾市瓦葺 全4棟 新築分譲住宅 | Price 価格 | | 24,800,000 yen ~ 26,300,000 yen 2480万円 ~ 2630万円 | Floor plan 間取り | | 4LDK 4LDK | Units sold 販売戸数 | | 4 units 4戸 | Total units 総戸数 | | 4 units 4戸 | Land area 土地面積 | | 100.17 sq m ~ 130.09 sq m (measured) 100.17m2 ~ 130.09m2(実測) | Building area 建物面積 | | 93.46 sq m ~ 97.09 sq m (measured) 93.46m2 ~ 97.09m2(実測) | Completion date 完成時期(築年月) | | April 2014 late schedule 2014年4月下旬予定 | Address 住所 | | Saitama Prefecture Ageo Oaza tiled 埼玉県上尾市大字瓦葺 | Traffic 交通 | | JR Utsunomiya Line "Higashiomiya" walk 10 minutes
Saitama new urban transportation Inasen "Yoshinoharu" walk 30 minutes JR宇都宮線「東大宮」歩10分
埼玉新都市交通伊奈線「吉野原」歩30分
| Person in charge 担当者より | | Person in charge of real-estate and building Enokida Katsuo Age: 30 Daigyokai experience: This is Enokida of six years Motodaiku's (2 class architect) is that great I can have their own home. I also purchased a home and realize. I want to tell this splendor to many people. Memorable life together, Do not try a fun house hunting? 担当者宅建榎田 勝男年齢:30代業界経験:6年元大工さん(2級建築士)の榎田です自分のお家を持つ事って素晴らしい事ですよ。私も自宅を購入し実感しました。この素晴らしさを多くの方に伝えたいです。一緒に一生思い出に残る、楽しい家探しをしてみませか? | Contact お問い合せ先 | | TEL: 0800-603-0679 [Toll free] mobile phone ・ Also available from PHS
Caller ID is not notified
Please contact the "saw SUUMO (Sumo)"
If it does not lead, If the real estate company TEL:0800-603-0679【通話料無料】携帯電話・PHSからもご利用いただけます
発信者番号は通知されません
「SUUMO(スーモ)を見た」と問い合わせください
つながらない方、不動産会社の方は
| Time residents 入居時期 | | April 2014 late schedule 2014年4月下旬予定 | Land of the right form 土地の権利形態 | | Ownership 所有権 | Use district 用途地域 | | One dwelling 1種住居 | Other limitations その他制限事項 | | A ・ B ・ To D Building site area including the common area each 1.125 sq m. B Building alley-like portion area of approximately 40.3 sq m A・B・D号棟敷地面積に共用部分各1.125m2含む。B号棟路地状部分面積約40.3m2 | Overview and notices その他概要・特記事項 | | Contact: Enokida Katsuo, Building confirmation number: No. HPA-13-07737-1 ~ The HPA-13-07740-1 No. 担当者:榎田 勝男、建築確認番号:第HPA-13-07737-1号 ~ 第HPA-13-07740-1号 | Company profile 会社概要 | | <Mediation> Minister of Land, Infrastructure and Transport (3) No. 006323 (Ltd.) Seibu development Omiya Yubinbango330-0843 Saitama Omiya-ku, Yoshiki-cho 1-42-1 <仲介>国土交通大臣(3)第006323号(株)西武開発大宮店〒330-0843 埼玉県さいたま市大宮区吉敷町1-42-1 |
Local photos, including front road前面道路含む現地写真 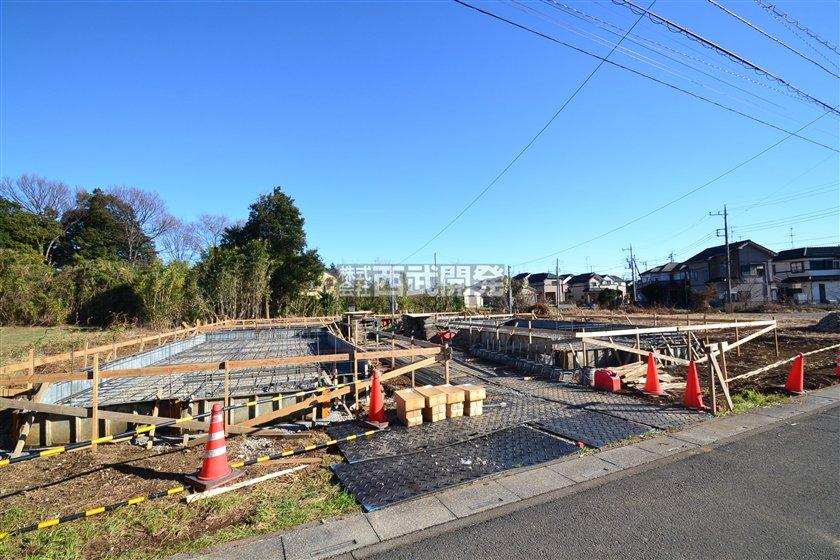 Local (12 May 2013) Shooting
現地(2013年12月)撮影
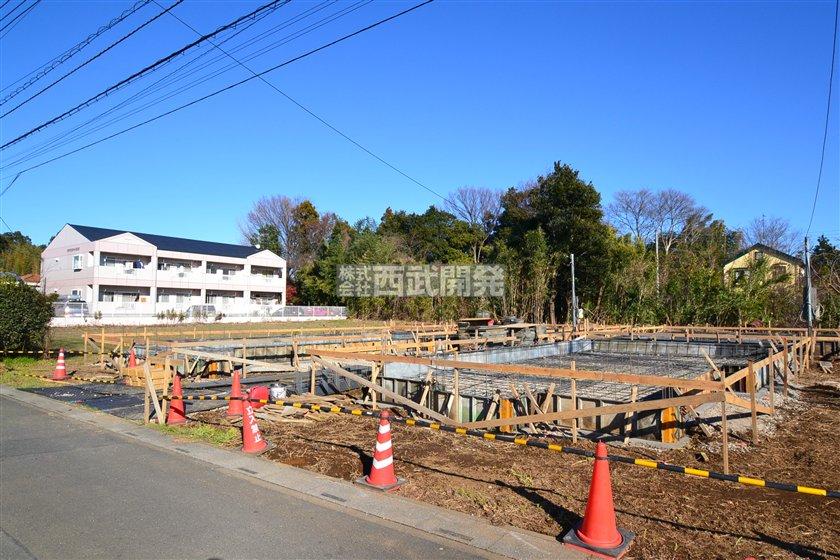 Local (12 May 2013) Shooting
現地(2013年12月)撮影
Local appearance photo現地外観写真 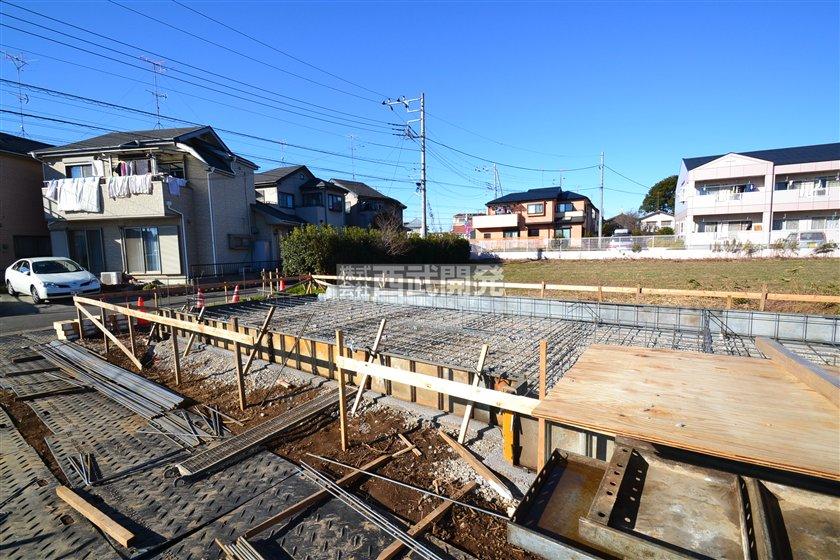 A Building site (December 2013) Shooting
A号棟現地(2013年12月)撮影
Floor plan間取り図 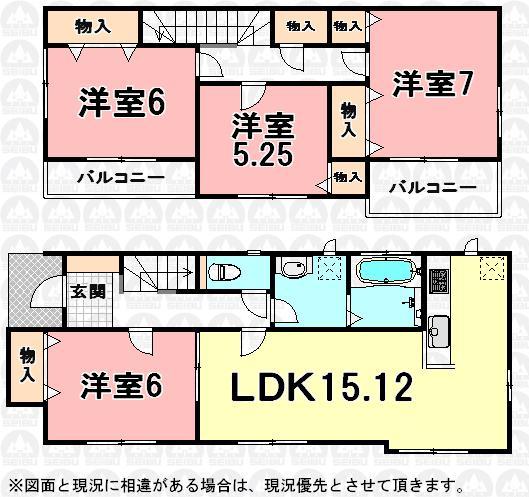 (A Building), Price 25,800,000 yen, 4LDK, Land area 103.28 sq m , Building area 95.43 sq m
(A号棟)、価格2580万円、4LDK、土地面積103.28m2、建物面積95.43m2
Local appearance photo現地外観写真 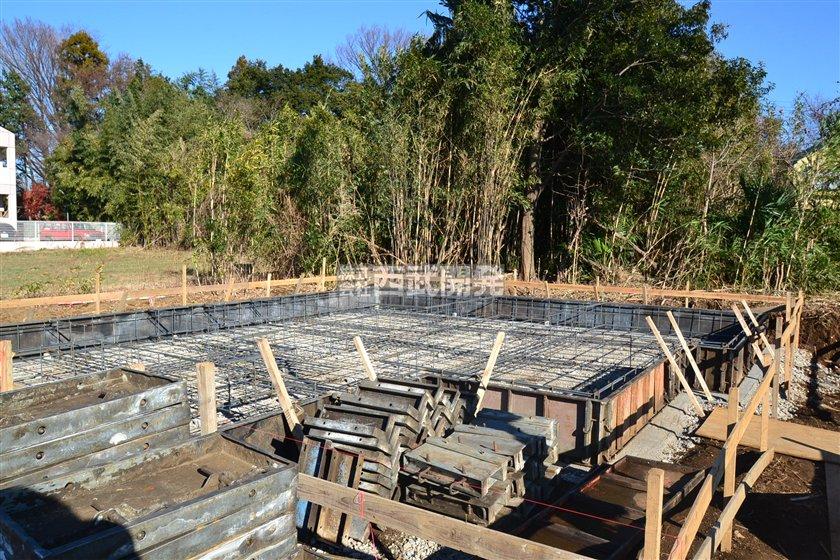 B Building site (December 2013) Shooting
B号棟現地(2013年12月)撮影
Kindergarten ・ Nursery幼稚園・保育園 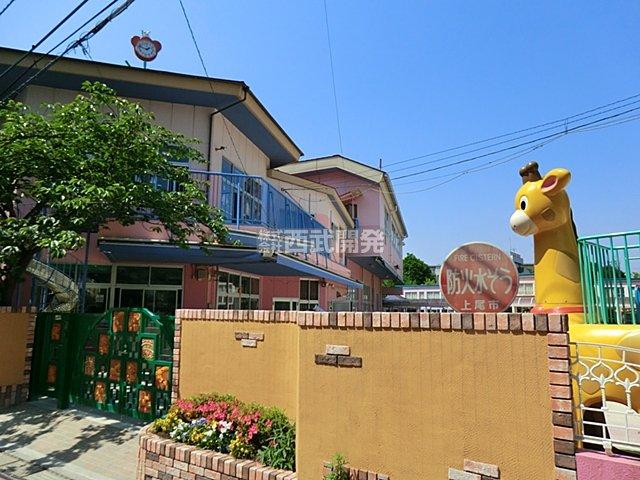 Oyamadai 1100m to kindergarten
尾山台幼稚園まで1100m
Floor plan間取り図 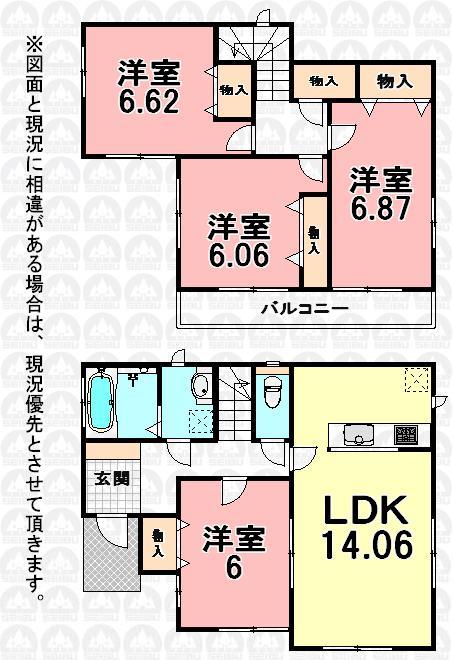 (B Building), Price 24,800,000 yen, 4LDK, Land area 130.09 sq m , Building area 93.46 sq m
(B号棟)、価格2480万円、4LDK、土地面積130.09m2、建物面積93.46m2
Local appearance photo現地外観写真 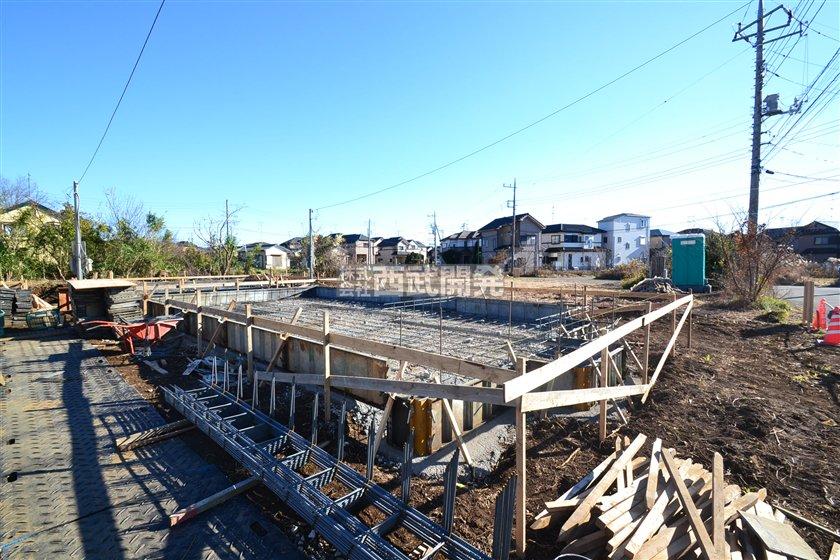 C Building site (December 2013) Shooting
C号棟現地(2013年12月)撮影
Kindergarten ・ Nursery幼稚園・保育園 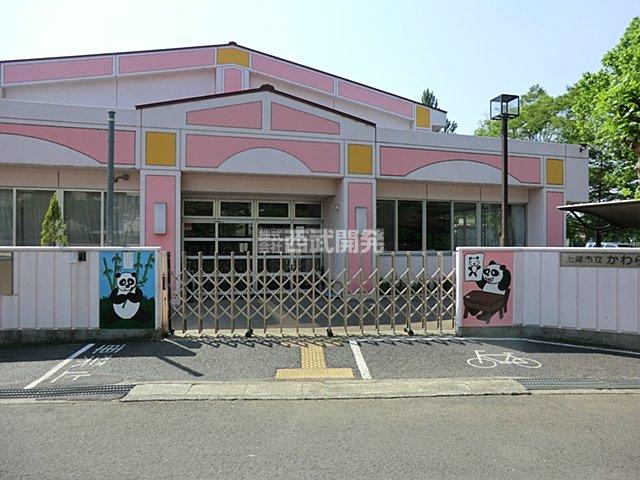 Municipal tiled until nursery school 1100m
市立かわらぶき保育所まで1100m
Local appearance photo現地外観写真 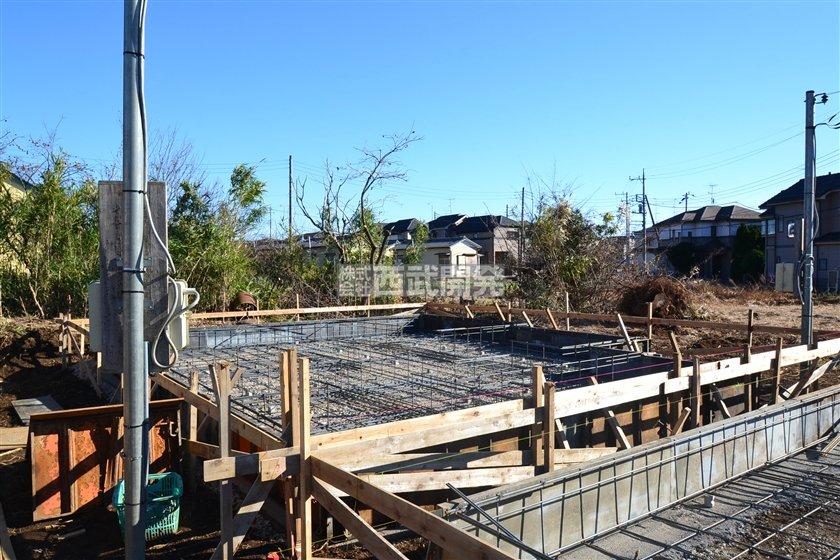 D Building site (December 2013) Shooting
D号棟現地(2013年12月)撮影
Primary school小学校 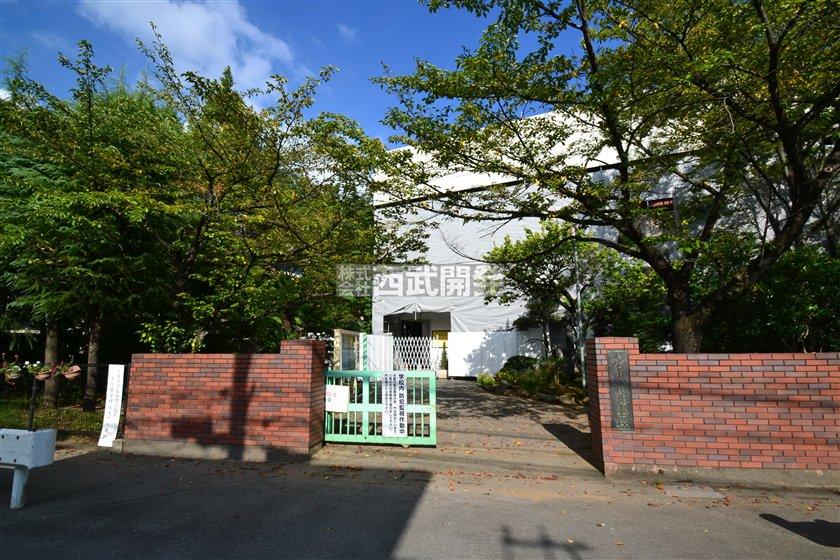 Tiled up to elementary school 950m
瓦葺小学校まで950m
Shopping centreショッピングセンター 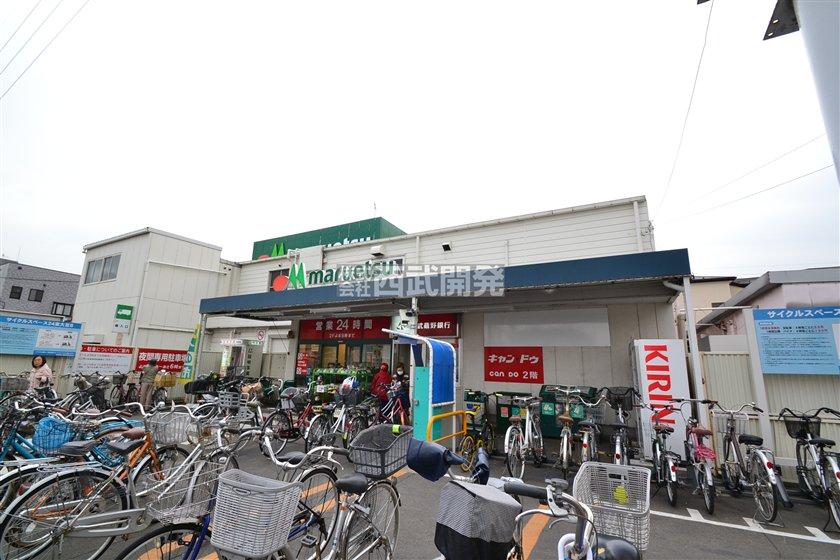 600m until Maruetsu
マルエツまで600m
Supermarketスーパー 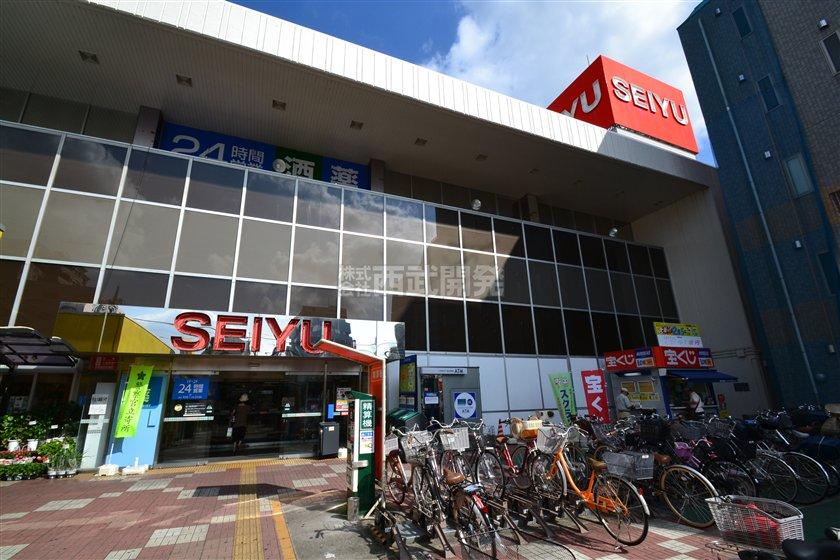 870m until Seiyu Higashiomiya shop
西友東大宮店まで870m
Drug storeドラッグストア 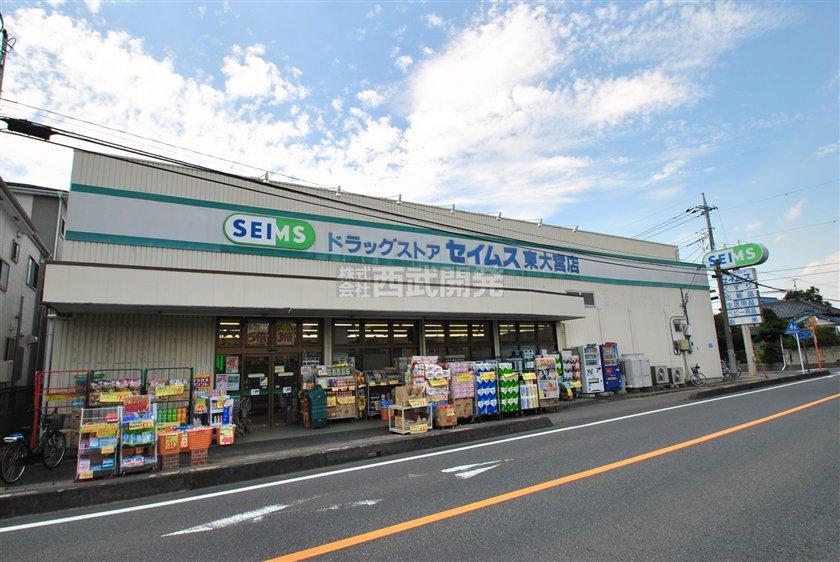 1000m to Seimusu
セイムスまで1000m
Park公園 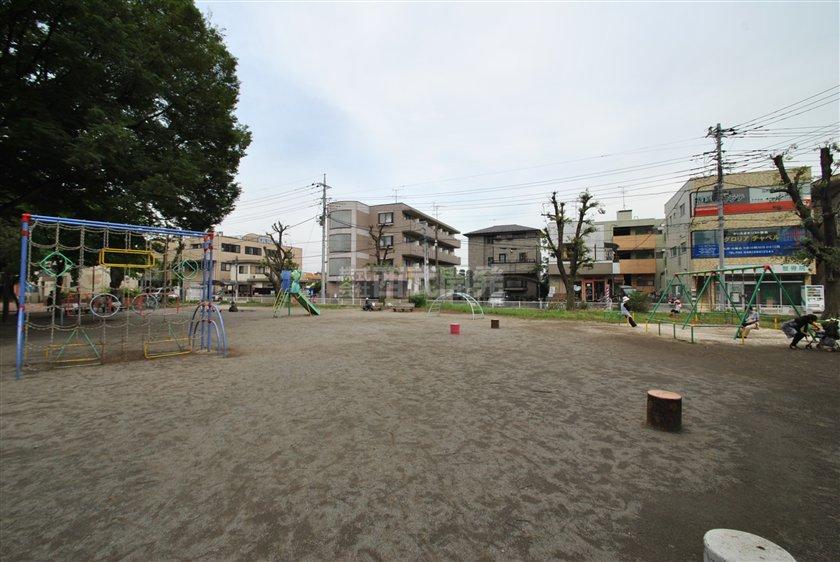 Higashiomiya to Central Park 850m
東大宮中央公園まで850m
Hospital病院 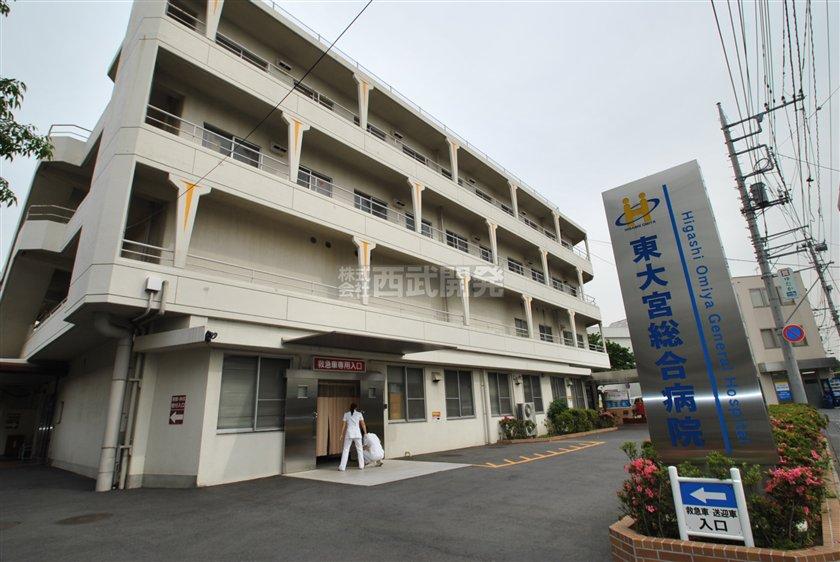 Higashiomiya 1200m to General Hospital
東大宮総合病院まで1200m
Home centerホームセンター 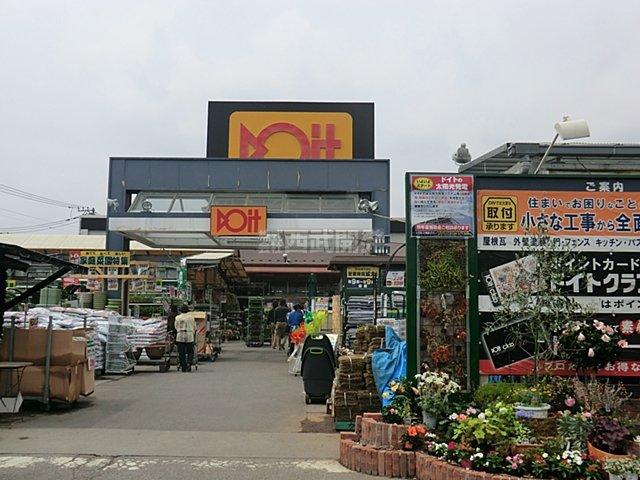 Until Doit 950m
ドイトまで950m
Location
|


















