New Homes » Kanto » Saitama » Asaka
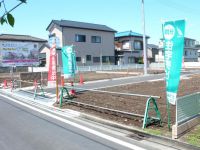 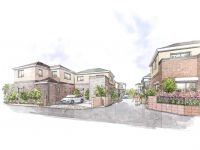
| | Saitama Prefecture Asaka 埼玉県朝霞市 |
| Tobu Tojo Line "Asaka" walk 21 minutes 東武東上線「朝霞」歩21分 |
| City that plays a beautiful time of seven family. Asaka first elementary school 3-minute walk. Maruetsu a 2-minute walk. Played by the beautiful time colored the exciting streets with flowers and trees. Conditional sales locations (With buildings total 35 million yen ~ 37 million) 七家族の美しい時間を奏でる街。朝霞第一小学校徒歩3分。マルエツ徒歩2分。花や木々で彩られた心躍る街並が美しい時間を奏でる。条件付き売地 (建物付総額3500万円 ~ 3700万) |
| For streets maintenance, We will have to put the following conditions for building to building. Please put in advance you know. (1) building structure scale is limited to the conventional method of construction wooden 2-story. (2) roof shape, it has a hipped. (3) the outer wall of the type, Color will do with our specification. (4) sash according to the appearance, Kind of like the entrance door, We will assume our specification for color. (5) parking position can not be changed. (6) The building price Exterior construction, It includes various contributions set. But, Exterior construction content, You and our specification for planting. 街並み維持の為、建築する建物については下記の条件をつけさせて頂きます。予めご承知置きください。(1)建物構造規模は木造在来工法2階建に限ります。(2)屋根形状は寄棟とします。(3)外壁の種類、色は当社指定といたします。(4)外観に係るサッシ、玄関扉等の種類、色については当社指定といたします。(5)駐車場位置は変更できません。(6)建物価格には外構工事、各種負担金一式含みます。ただし、外構工事内容、植栽については当社指定とします。 |
Features pickup 特徴ピックアップ | | 2 along the line more accessible / It is close to the city / Yang per good / A quiet residential area / Mu front building / Good view / City gas / Building plan example there 2沿線以上利用可 /市街地が近い /陽当り良好 /閑静な住宅地 /前面棟無 /眺望良好 /都市ガス /建物プラン例有り | Price 価格 | | 20,725,000 yen ~ 22,725,000 yen 2072万5000円 ~ 2272万5000円 | Building coverage, floor area ratio 建ぺい率・容積率 | | 60%, 70% 60%、70% | Sales compartment 販売区画数 | | 2 compartment 2区画 | Total number of compartments 総区画数 | | 7 compartment 7区画 | Land area 土地面積 | | 100.1 sq m (30.28 tsubo) (measured) 100.1m2(30.28坪)(実測) | Driveway burden-road 私道負担・道路 | | Road width: 4m, 4.2m, Asphaltic pavement 道路幅:4m、4.2m、アスファルト舗装 | Land situation 土地状況 | | Vacant lot 更地 | Address 住所 | | Saitama Prefecture Asaka Mizonuma 3-7 undecided or less 埼玉県朝霞市溝沼3-7以下未定 | Traffic 交通 | | Tobu Tojo Line "Asaka" walk 21 minutes
Tobu Tojo Line "Asakadai" walk 22 minutes
JR Musashino Line "Kitaasaka" walk 22 minutes 東武東上線「朝霞」歩21分
東武東上線「朝霞台」歩22分
JR武蔵野線「北朝霞」歩22分 | Related links 関連リンク | | [Related Sites of this company] 【この会社の関連サイト】 | Person in charge 担当者より | | [Regarding this property.] Mato change possible of the free plan! Total included building 35 million yen ~ 37 million yen 【この物件について】間取変更可能のフリープラン!建物込み総額 3500万円 ~ 3700万円 | Contact お問い合せ先 | | TEL: 0800-603-1107 [Toll free] mobile phone ・ Also available from PHS
Caller ID is not notified
Please contact the "saw SUUMO (Sumo)"
If it does not lead, If the real estate company TEL:0800-603-1107【通話料無料】携帯電話・PHSからもご利用いただけます
発信者番号は通知されません
「SUUMO(スーモ)を見た」と問い合わせください
つながらない方、不動産会社の方は
| Expenses 諸費用 | | Other expenses: Building condition-out Uchi その他諸費用:建築条件き売地 | Land of the right form 土地の権利形態 | | Ownership 所有権 | Building condition 建築条件 | | With 付 | Time delivery 引き渡し時期 | | 4 months after the contract 契約後4ヶ月 | Land category 地目 | | Residential land 宅地 | Use district 用途地域 | | One middle and high 1種中高 | Other limitations その他制限事項 | | Height district, Landscape district, Height ceiling Yes 高度地区、景観地区、高さ最高限度有 | Overview and notices その他概要・特記事項 | | Facilities: Public Water Supply, This sewage, City gas 設備:公営水道、本下水、都市ガス | Company profile 会社概要 | | <Seller> Saitama Governor (7) No. 013750 (Corporation) Prefecture Building Lots and Buildings Transaction Business Association (Corporation) metropolitan area real estate Fair Trade Council member Katsumi Real Estate Co., Ltd. Yubinbango351-0034 Saitama Prefecture Asaka Nishihara 2-9-1 <売主>埼玉県知事(7)第013750号(公社)埼玉県宅地建物取引業協会会員 (公社)首都圏不動産公正取引協議会加盟かつみ不動産(株)〒351-0034 埼玉県朝霞市西原2-9-1 |
Local photos, including front road前面道路含む現地写真 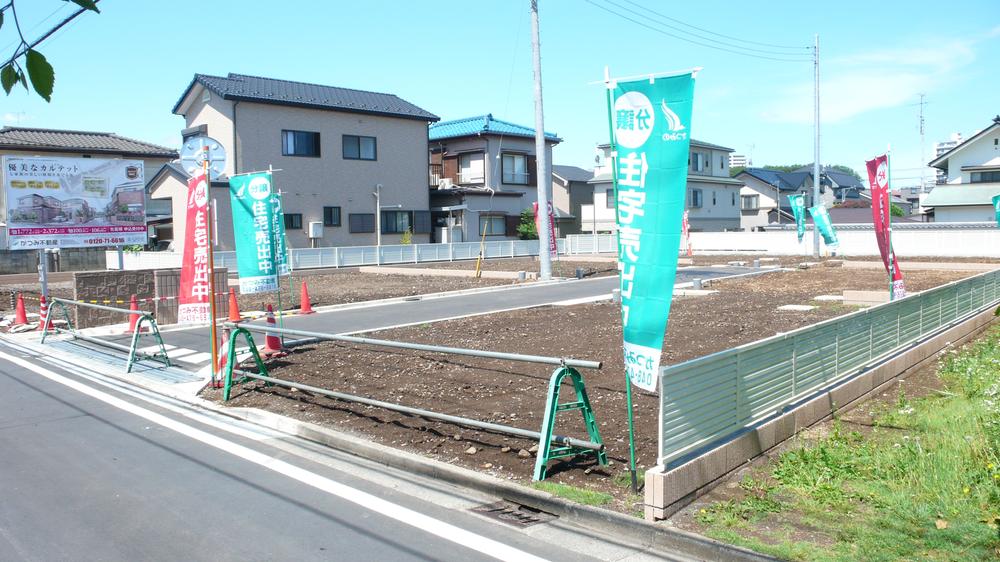 Local (May 2012) shooting
現地(2012年5月)撮影
Sale already cityscape photo分譲済街並み写真 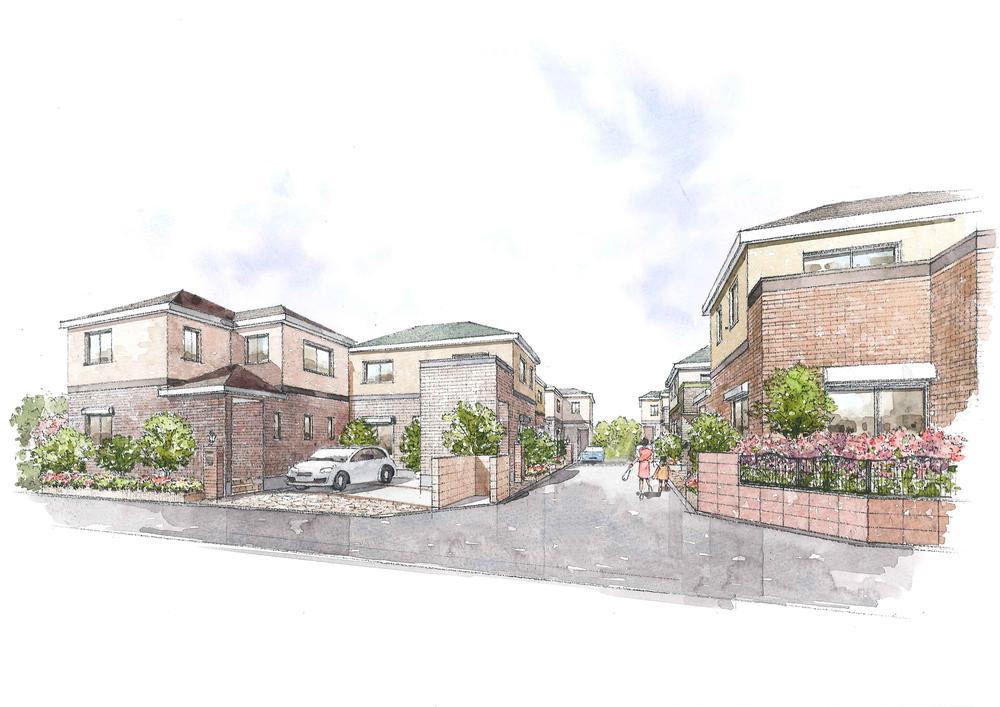 Sale already the city average (free plan)
分譲済街並(フリープラン)
Model house photoモデルハウス写真 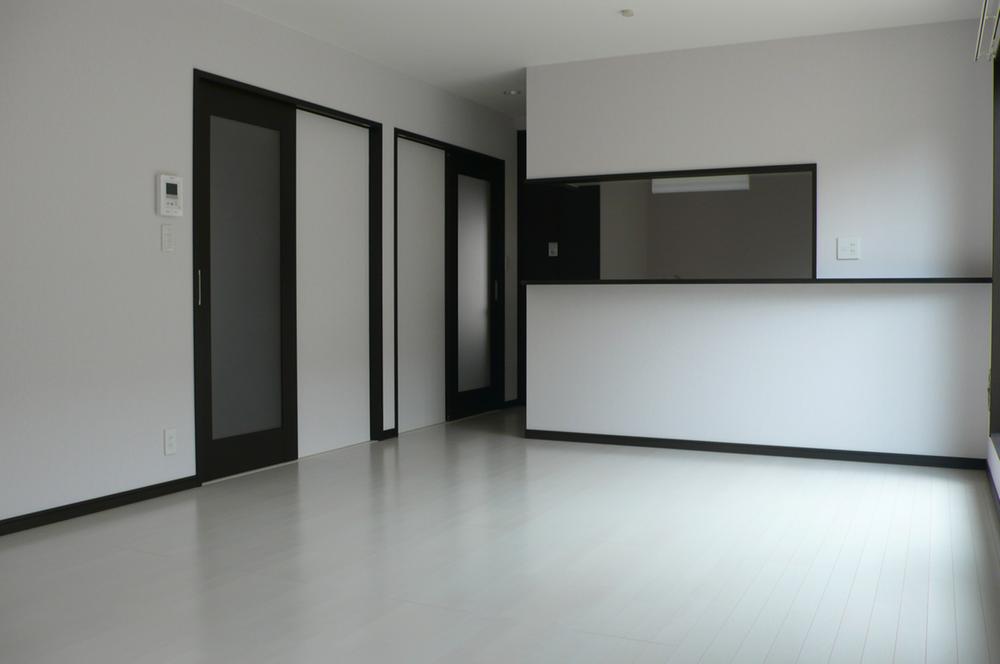 Model house (flooring, Joinery color selection possible)
モデルハウス(フローリング、建具カラーセレクト可能)
Local land photo現地土地写真 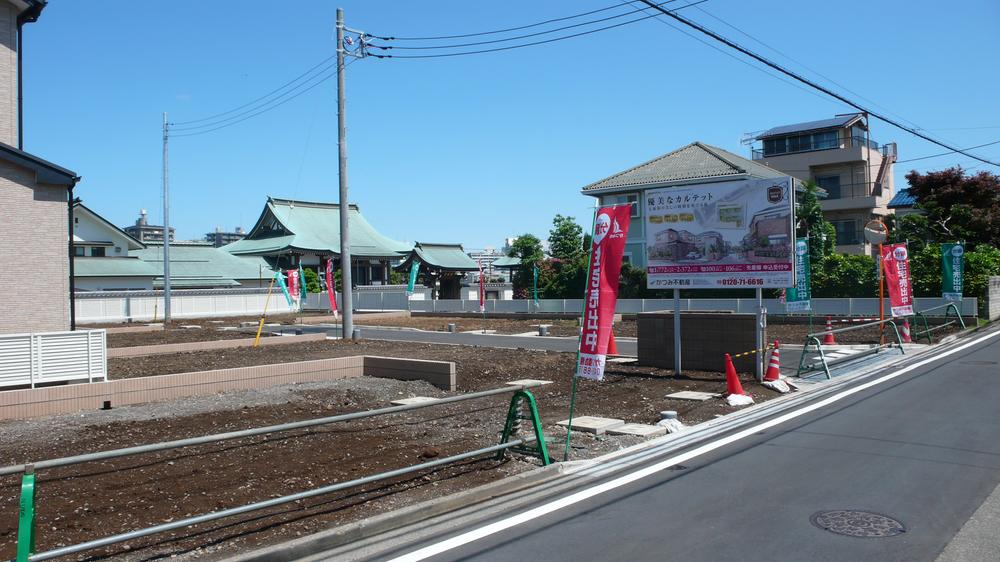 Local (May 2012) shooting
現地(2012年5月)撮影
Local photos, including front road前面道路含む現地写真 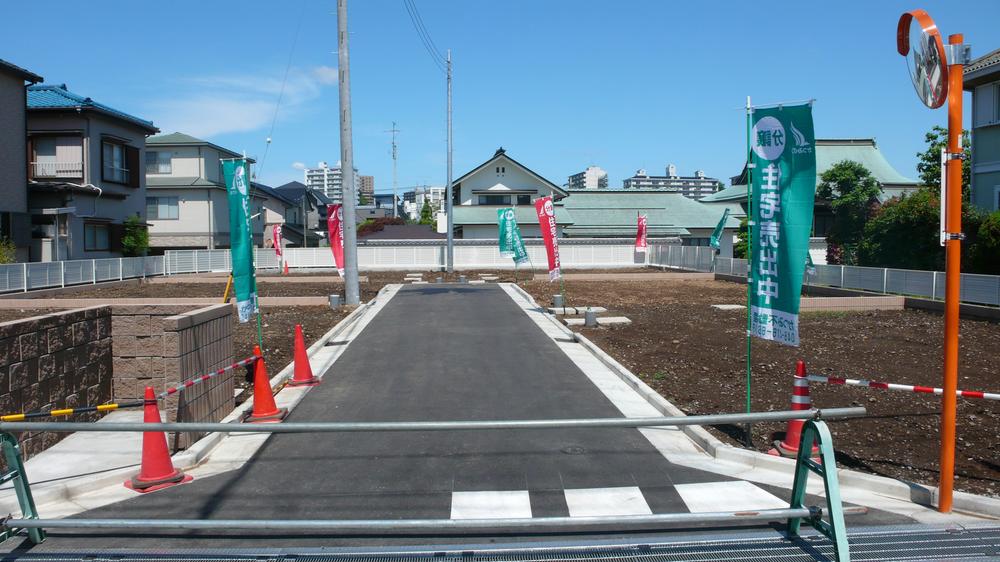 Local (May 2012) shooting
現地(2012年5月)撮影
Building plan example (floor plan)建物プラン例(間取り図) 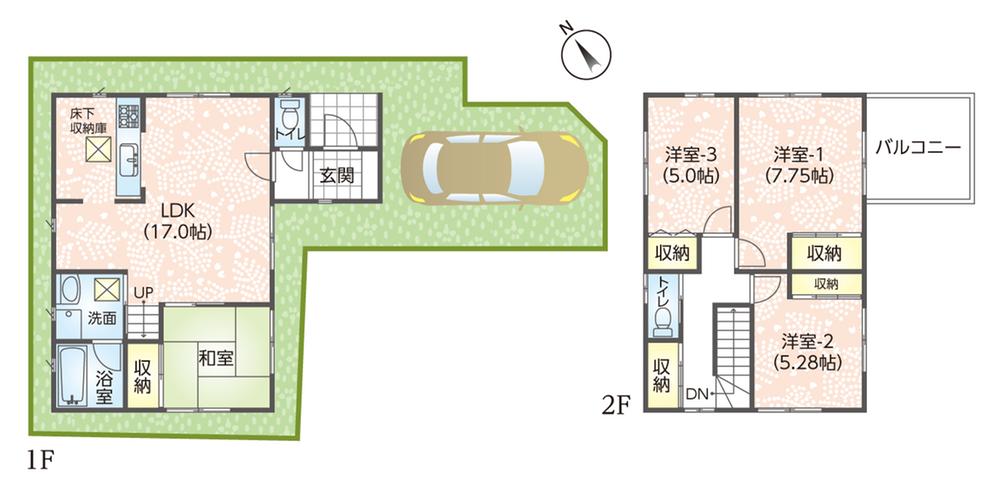 Building plan example (6 Building) 4LDK, Land price 20,725,000 yen, Land area 100.1 sq m , Building price 14,275,000 yen, Building area 94.39 sq m
建物プラン例(6号棟)4LDK、土地価格2072万5000円、土地面積100.1m2、建物価格1427万5000円、建物面積94.39m2
Supermarketスーパー 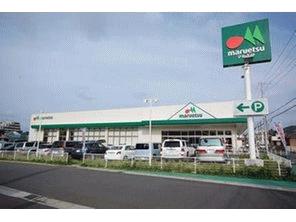 Maruetsu Asaka until Mizonuma shop 130m
マルエツ朝霞溝沼店まで130m
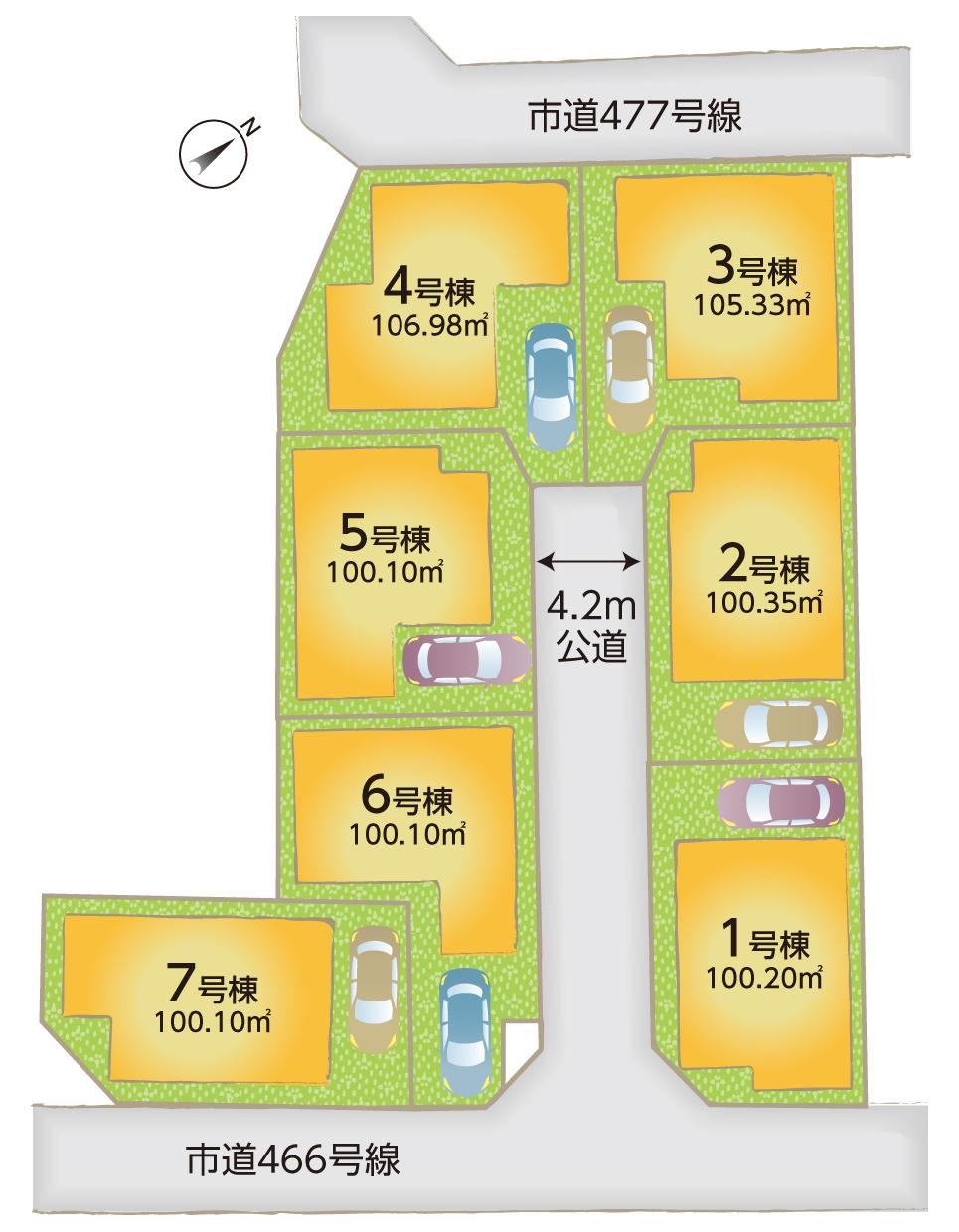 The entire compartment Figure
全体区画図
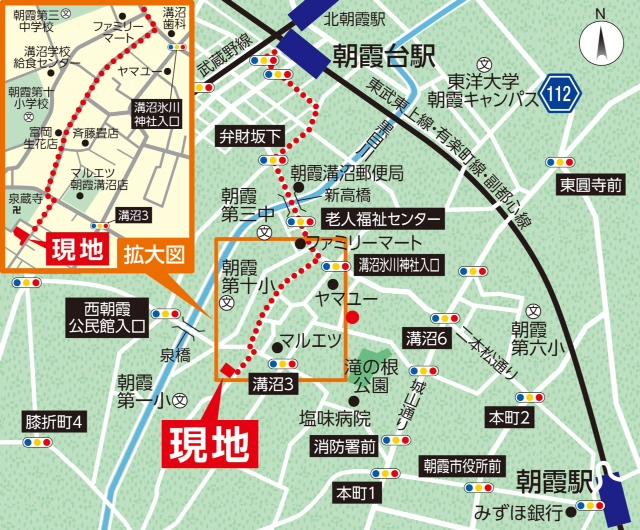 Local guide map
現地案内図
Model house photoモデルハウス写真 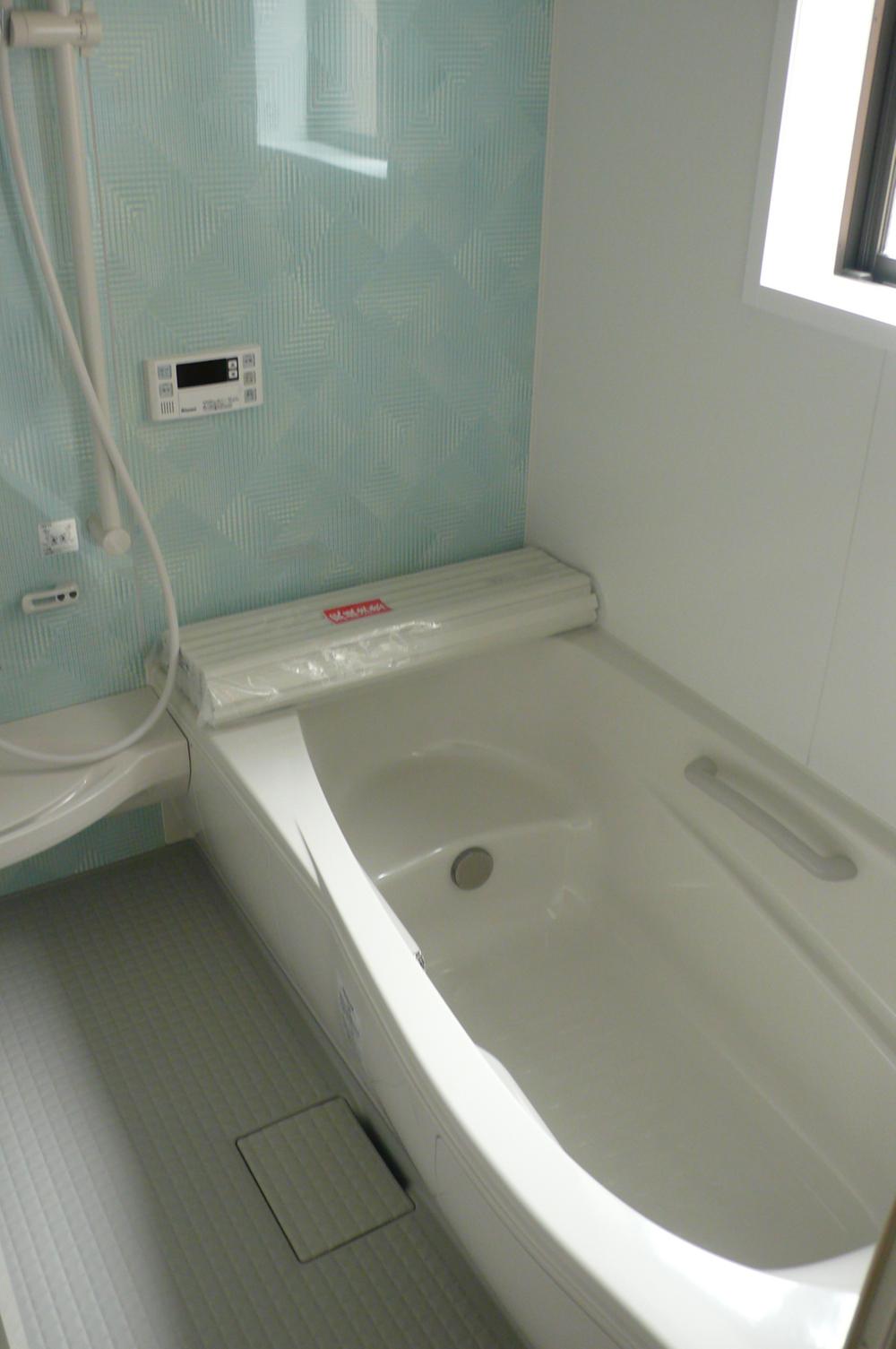 Model house
モデルハウス
Compartment view + building plan example区画図+建物プラン例 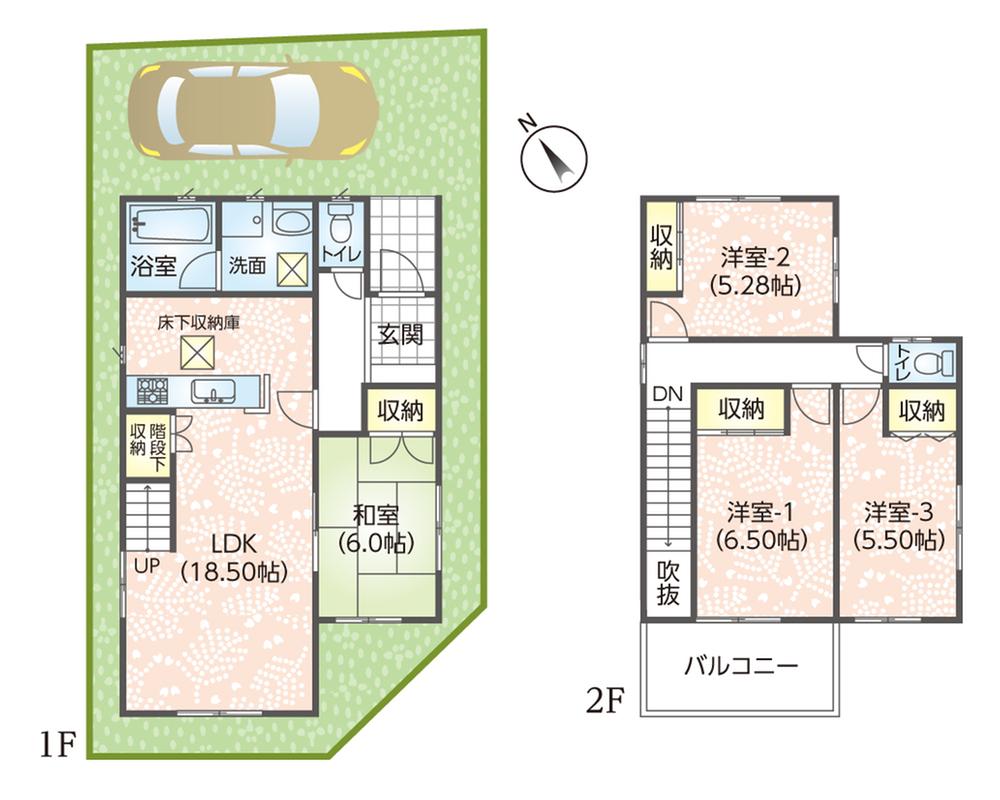 Building plan example (7 Building) 4LDK, Land price 22,725,000 yen, Land area 100.1 sq m , Building price 14,275,000 yen, Building area 93.57 sq m
建物プラン例(7号棟)4LDK、土地価格2272万5000円、土地面積100.1m2、建物価格1427万5000円、建物面積93.57m2
Primary school小学校 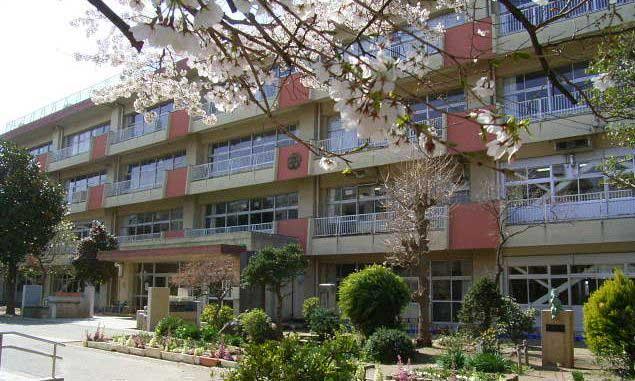 Asaka Municipal Asaka 240m until the first elementary school
朝霞市立朝霞第一小学校まで240m
Model house photoモデルハウス写真 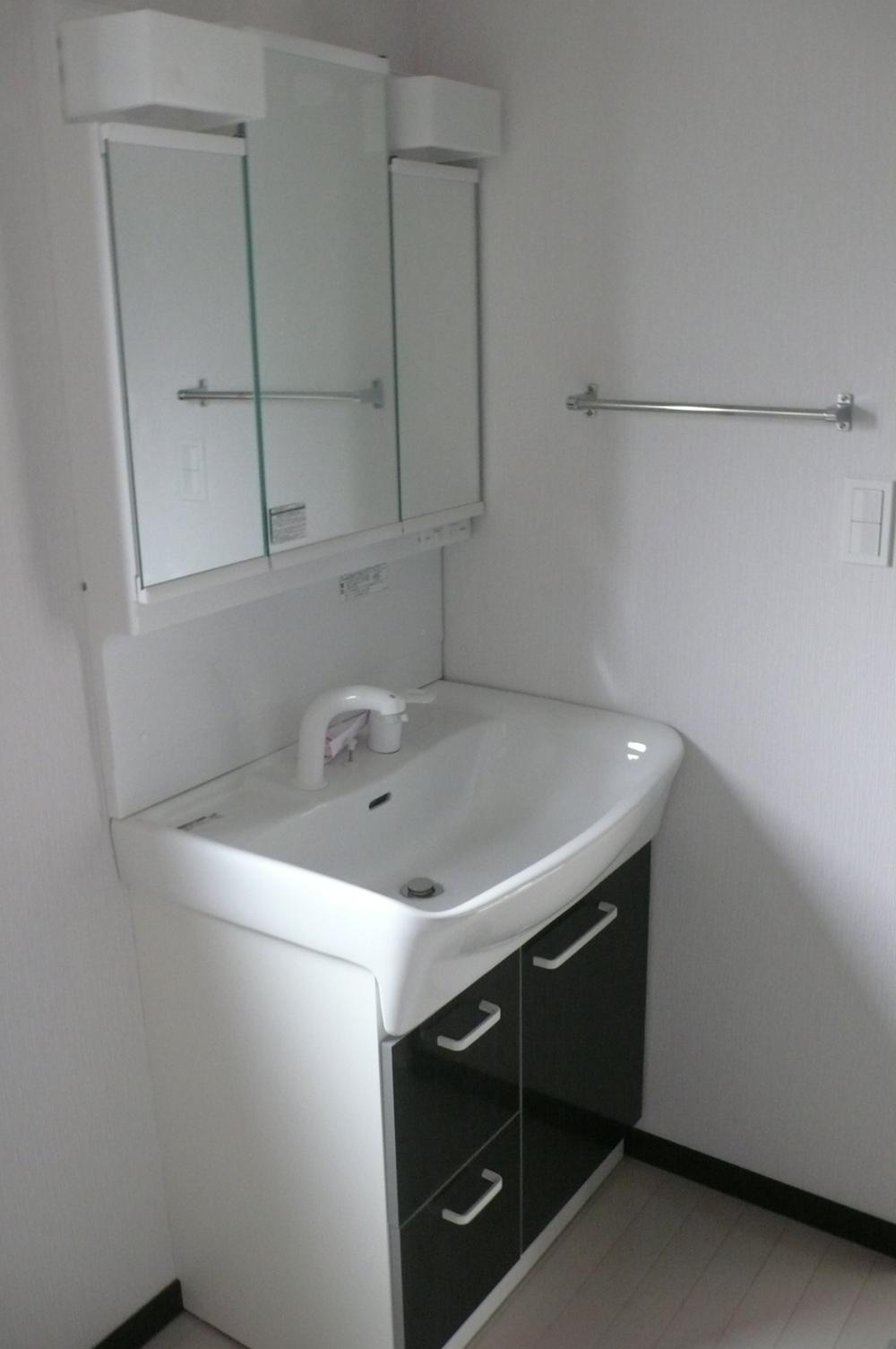 Model house
モデルハウス
Kindergarten ・ Nursery幼稚園・保育園 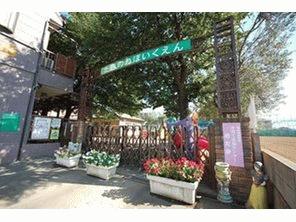 692m until the waterfall of root nursery
滝の根保育園まで692m
Junior high school中学校 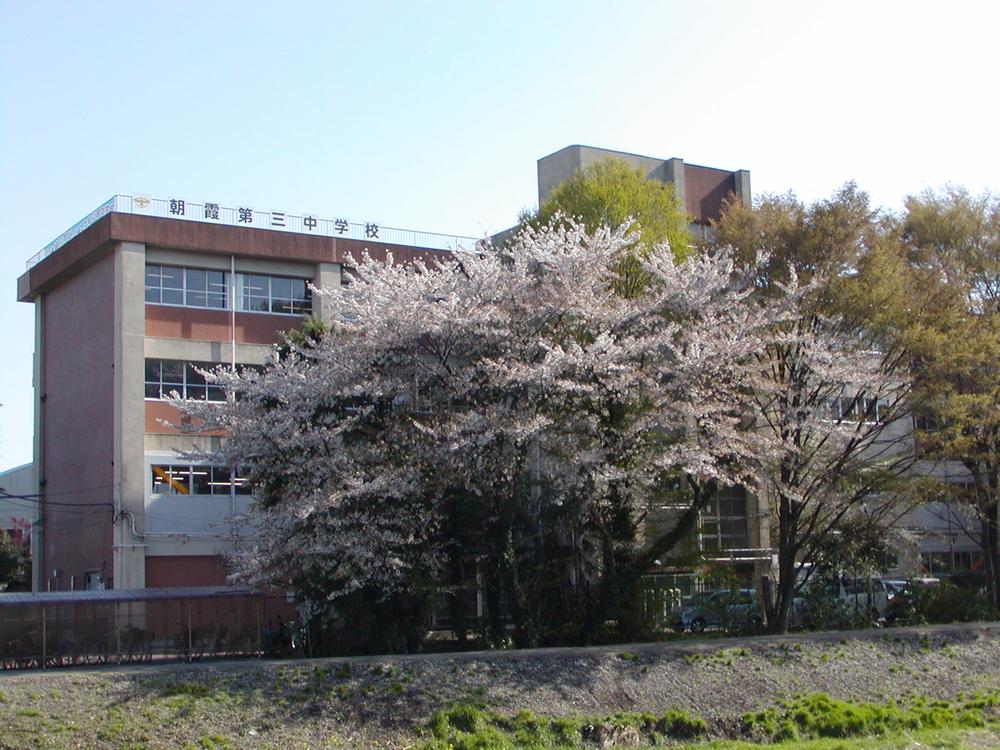 Asaka 600m to the third junior high school
朝霞第三中学校まで600m
Location
|
















