New Homes » Kanto » Saitama » Asaka
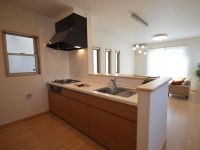 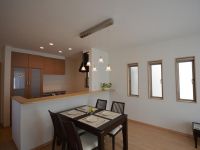
| | Saitama Prefecture Asaka 埼玉県朝霞市 |
| Tobu Tojo Line "Asaka" walk 12 minutes 東武東上線「朝霞」歩12分 |
| To "Asaka" station walk 12 minutes location of, Mansion of 3-storey adopt the sunlight. It is planning to determine the ease of use of Mrs. eyes, To produce a comfortable living. 「朝霞」駅 徒歩12分の立地に、陽光を採り入れる3階建ての邸宅。ミセス目線の使いやすさを求めたプランニングが、心地良い暮らしを演出します。 |
| ■ Tobu Tojo Line "Asaka" station 12 minutes' walk. More and more convenient city in the direct operation the start of the Tokyu Toyoko Line. ■ Three types of the mansion that has been devised incorporating many of the ideas of many one House one House, It supports the "comfortable living". ■東武東上線「朝霞」駅徒歩12分。東急東横線の直通運転開始でますます便利な街に。■一邸一邸多くの多くのアイデアを取り入れ工夫された3タイプの邸宅が、「心地良い暮らし」をサポートします。 |
Seller comments 売主コメント | | C Building C号棟 | Local guide map 現地案内図 | | Local guide map 現地案内図 | Features pickup 特徴ピックアップ | | Corresponding to the flat-35S / Pre-ground survey / Energy-saving water heaters / Facing south / System kitchen / Bathroom Dryer / Yang per good / All room storage / Flat to the station / A quiet residential area / LDK15 tatami mats or more / Or more before road 6m / Corner lot / Japanese-style room / Shaping land / Washbasin with shower / Face-to-face kitchen / Security enhancement / Wide balcony / Toilet 2 places / Bathroom 1 tsubo or more / South balcony / Double-glazing / Otobasu / Warm water washing toilet seat / Underfloor Storage / The window in the bathroom / TV monitor interphone / High-function toilet / Mu front building / Ventilation good / All living room flooring / Built garage / Walk-in closet / Or more ceiling height 2.5m / Water filter / Three-story or more / Living stairs / City gas / All rooms are two-sided lighting / Fireworks viewing / Flat terrain フラット35Sに対応 /地盤調査済 /省エネ給湯器 /南向き /システムキッチン /浴室乾燥機 /陽当り良好 /全居室収納 /駅まで平坦 /閑静な住宅地 /LDK15畳以上 /前道6m以上 /角地 /和室 /整形地 /シャワー付洗面台 /対面式キッチン /セキュリティ充実 /ワイドバルコニー /トイレ2ヶ所 /浴室1坪以上 /南面バルコニー /複層ガラス /オートバス /温水洗浄便座 /床下収納 /浴室に窓 /TVモニタ付インターホン /高機能トイレ /前面棟無 /通風良好 /全居室フローリング /ビルトガレージ /ウォークインクロゼット /天井高2.5m以上 /浄水器 /3階建以上 /リビング階段 /都市ガス /全室2面採光 /花火大会鑑賞 /平坦地 | Event information イベント情報 | | Model house (please make a reservation beforehand) schedule / Every Saturday, Sunday and public holidays time / 11:00 ~ 17:00 モデルハウス(事前に必ず予約してください)日程/毎週土日祝時間/11:00 ~ 17:00 | Property name 物件名 | | New homes of Lison Honcho 1-chome リゾンの新築住宅 本町1丁目 | Price 価格 | | 41,300,000 yen ~ 43,800,000 yen 4130万円 ~ 4380万円 | Floor plan 間取り | | 4LDK 4LDK | Units sold 販売戸数 | | 3 units 3戸 | Total units 総戸数 | | 3 units 3戸 | Land area 土地面積 | | 83.07 sq m ~ 92.35 sq m (measured) 83.07m2 ~ 92.35m2(実測) | Building area 建物面積 | | 101.01 sq m ~ 114.88 sq m (registration) 101.01m2 ~ 114.88m2(登記) | Driveway burden-road 私道負担・道路 | | East: municipal road 271 Line width about 6.0m, North: municipal road 744 Line width about 5.0m ~ About 6.0m 東側:市道271号線 幅員約6.0m、北側:市道744号線 幅員約5.0m ~ 約6.0m | Completion date 完成時期(築年月) | | 2013 end of October 2013年10月末 | Address 住所 | | Saitama Prefecture Asaka Honcho 1-36-54 埼玉県朝霞市本町1-36-54 | Traffic 交通 | | Tobu Tojo Line "Asaka" walk 12 minutes 東武東上線「朝霞」歩12分
| Related links 関連リンク | | [Related Sites of this company] 【この会社の関連サイト】 | Person in charge 担当者より | | Person in charge of real-estate and building Kamiyama Yui industry experience: 9 years rich property information and expertise you have to work with confidence. As you are able to find the first of your new home with confidence in your, We offer standing in the customer's point of view. Please visit us again and again until you find the love property. 担当者宅建神山 由衣業界経験:9年豊富な物件情報と専門知識で自信を持って仕事をしています。初めてのお客様でも安心してご新居探しをして頂ける様、お客様の立場に立ってご提案致します。気に入る物件が見つかるまで何度でもご来店下さい。 | Contact お問い合せ先 | | TEL: 0800-603-0832 [Toll free] mobile phone ・ Also available from PHS
Caller ID is not notified
Please contact the "saw SUUMO (Sumo)"
If it does not lead, If the real estate company TEL:0800-603-0832【通話料無料】携帯電話・PHSからもご利用いただけます
発信者番号は通知されません
「SUUMO(スーモ)を見た」と問い合わせください
つながらない方、不動産会社の方は
| Sale schedule 販売スケジュール | | Model house published in! モデルハウス公開中! | Building coverage, floor area ratio 建ぺい率・容積率 | | 60% ・ 200% 60%・200% | Time residents 入居時期 | | Consultation 相談 | Land of the right form 土地の権利形態 | | Ownership 所有権 | Structure and method of construction 構造・工法 | | Wooden three-story 木造3階建 | Use district 用途地域 | | One middle and high 1種中高 | Land category 地目 | | Residential land 宅地 | Other limitations その他制限事項 | | Height district, Landscape district, Contact road and the step Yes 高度地区、景観地区、接道と段差有 | Overview and notices その他概要・特記事項 | | Contact: Kamiyama Yui, Building confirmation number: No. 13UDI1S Ken 00110 other 担当者:神山 由衣、建築確認番号:第13UDI1S建00110号他 | Company profile 会社概要 | | <Marketing alliance (agency)> Saitama Governor (9) No. 009938 (Corporation) metropolitan area real estate Fair Trade Council member (Ltd.) Lison distribution Yubinbango351-0022 Saitama Prefecture Asaka Higashibenzai 1-5-8 <販売提携(代理)>埼玉県知事(9)第009938号(公社)首都圏不動産公正取引協議会会員 (株)リゾン流通〒351-0022 埼玉県朝霞市東弁財1-5-8 |
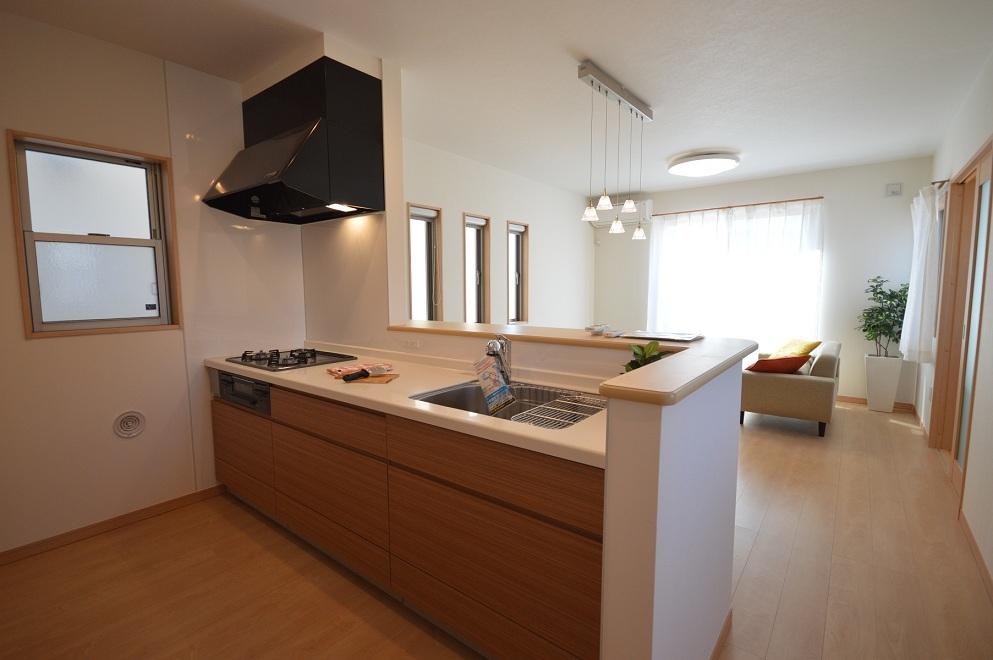 Kitchen
キッチン
Livingリビング 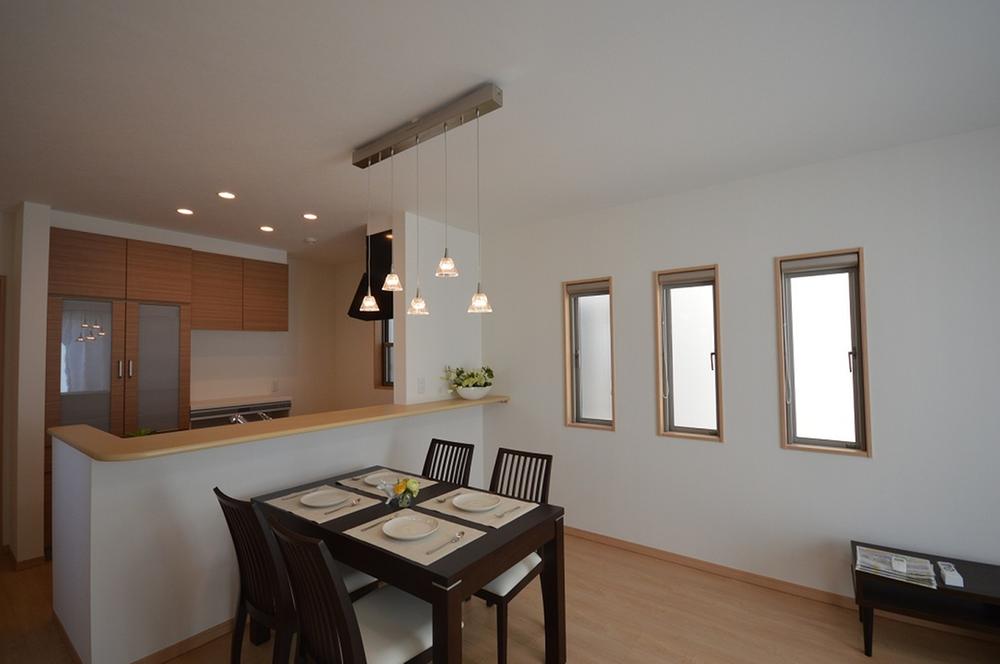 Indoor (10 May 2013) Shooting
室内(2013年10月)撮影
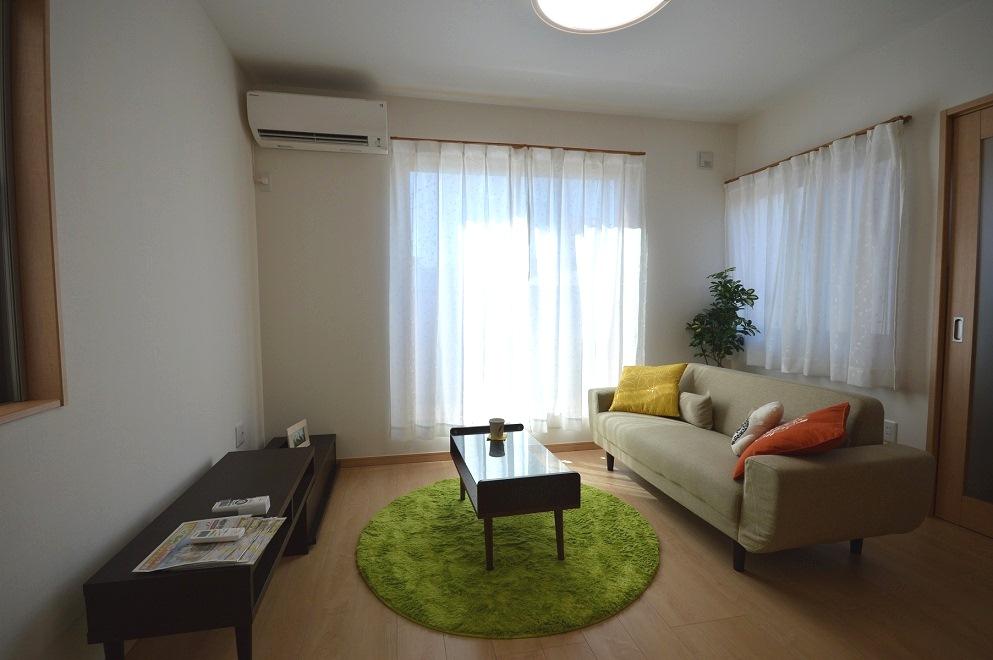 Indoor (10 May 2013) Shooting
室内(2013年10月)撮影
Floor plan間取り図 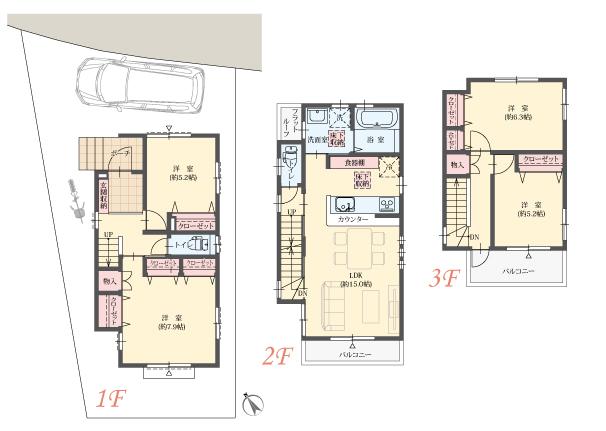 (A Building), Price 42,800,000 yen, 4LDK, Land area 92.35 sq m , Building area 101.01 sq m
(A号棟)、価格4280万円、4LDK、土地面積92.35m2、建物面積101.01m2
Local appearance photo現地外観写真 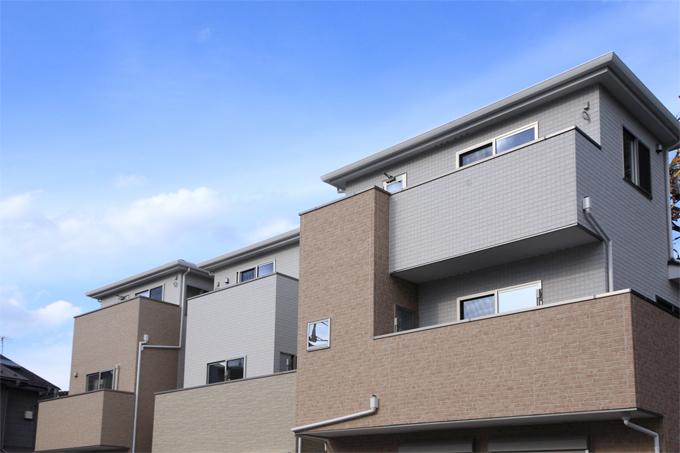 Local (10 May 2013) Shooting
現地(2013年10月)撮影
Bathroom浴室 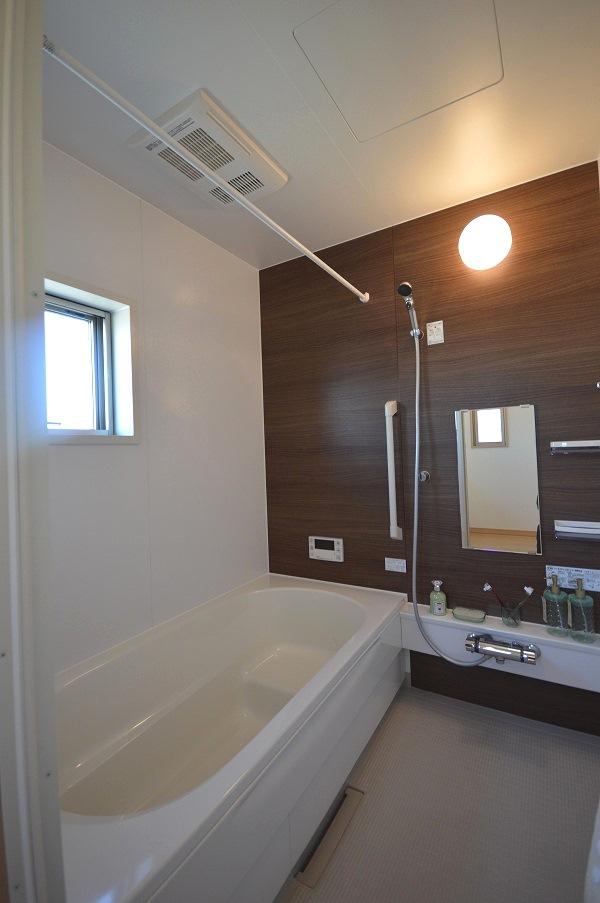 Indoor (10 May 2013) Shooting
室内(2013年10月)撮影
Primary school小学校 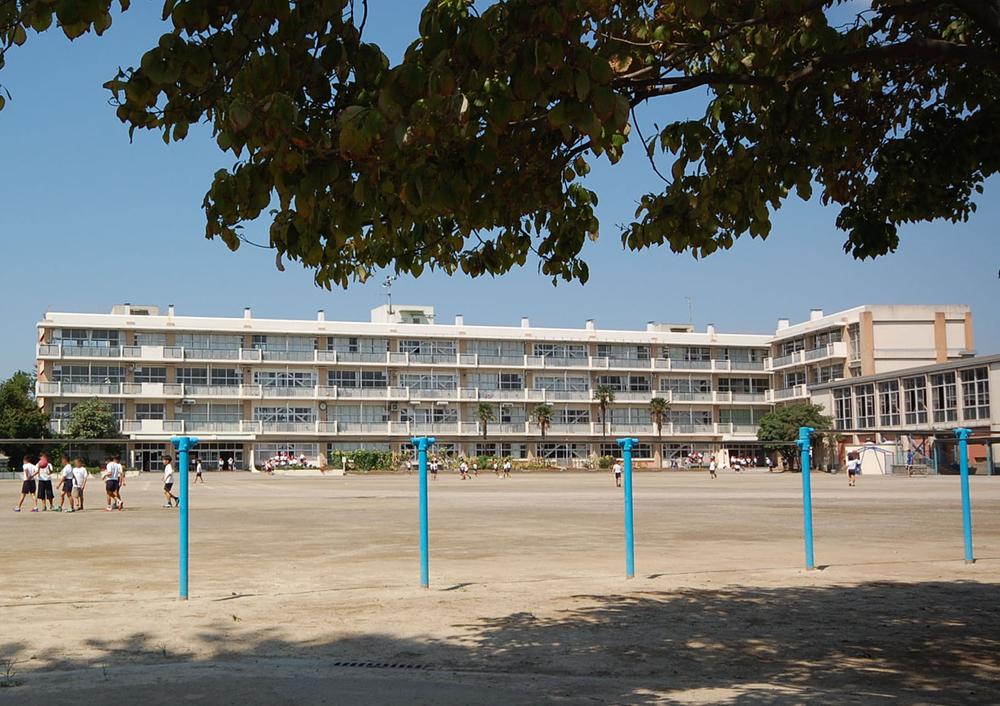 Asaka close to 170m elementary school until the sixth elementary school.
朝霞第六小学校まで170m 小学校まで至近。
The entire compartment Figure全体区画図 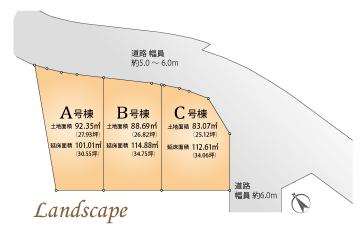 Sectioning view
区割り図
Local guide map現地案内図 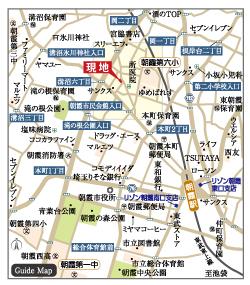 Tobu Tojo Line "Asaka" station 12 mins
東武東上線「朝霞」駅 徒歩12分
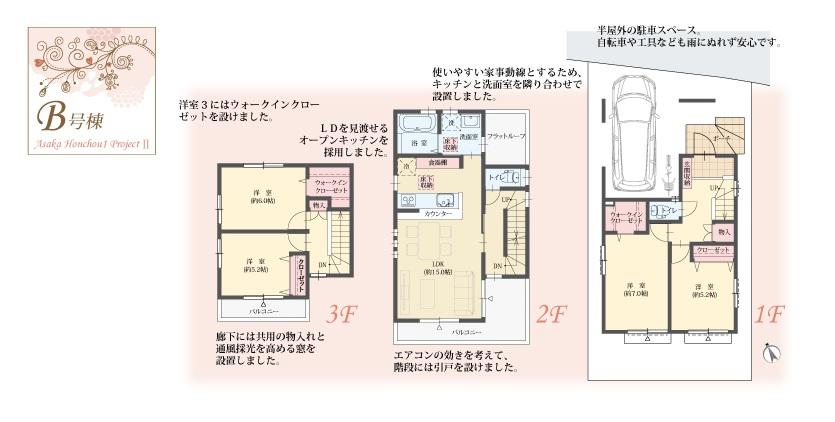 Other
その他
Floor plan間取り図 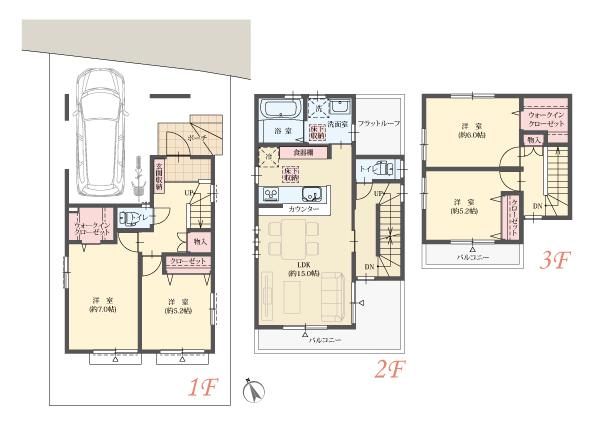 (B Building), Price 41,300,000 yen, 4LDK, Land area 88.69 sq m , Building area 114.88 sq m
(B号棟)、価格4130万円、4LDK、土地面積88.69m2、建物面積114.88m2
Junior high school中学校 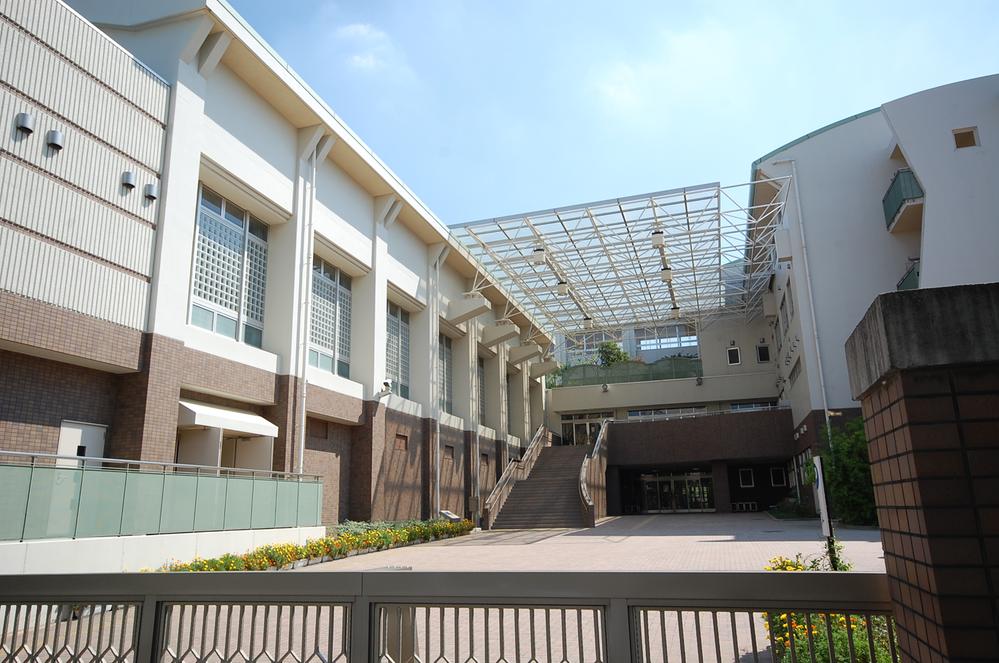 Asaka 1570m until the first junior high school
朝霞第一中学校まで1570m
Local guide map現地案内図 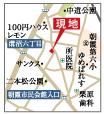 Enlarged view
拡大図
Floor plan間取り図 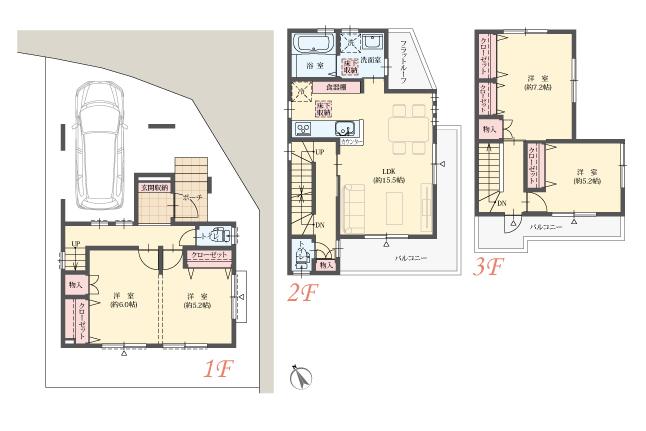 (C Building), Price 43,800,000 yen, 4LDK, Land area 83.07 sq m , Building area 112.61 sq m
(C号棟)、価格4380万円、4LDK、土地面積83.07m2、建物面積112.61m2
Other Environmental Photoその他環境写真 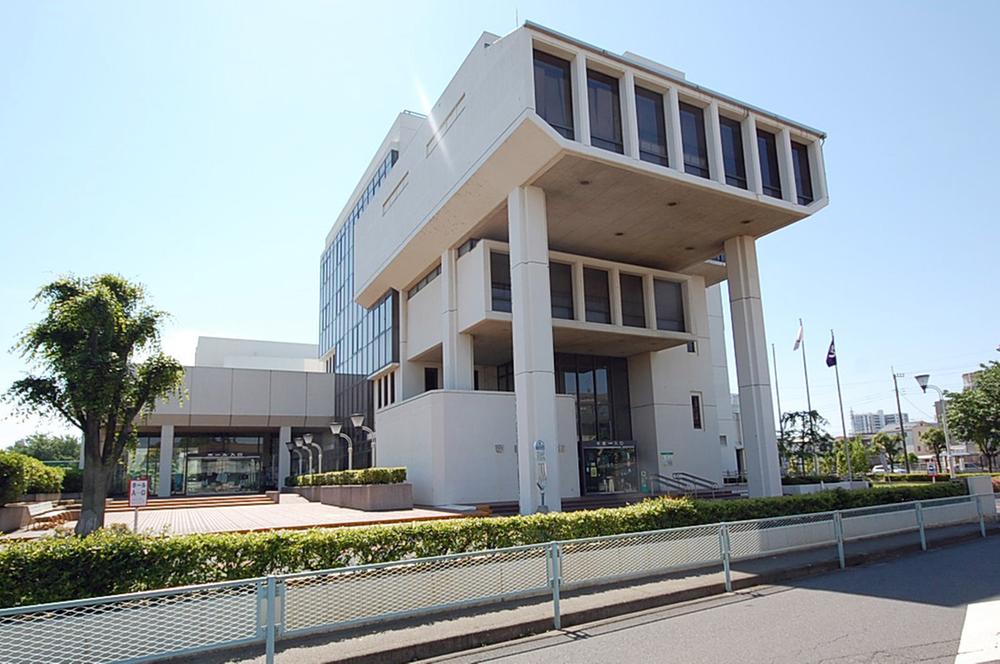 Asaka Civic Hall (Dream Palace) to 200m
朝霞市民会館(ゆめぱれす)まで200m
Supermarketスーパー 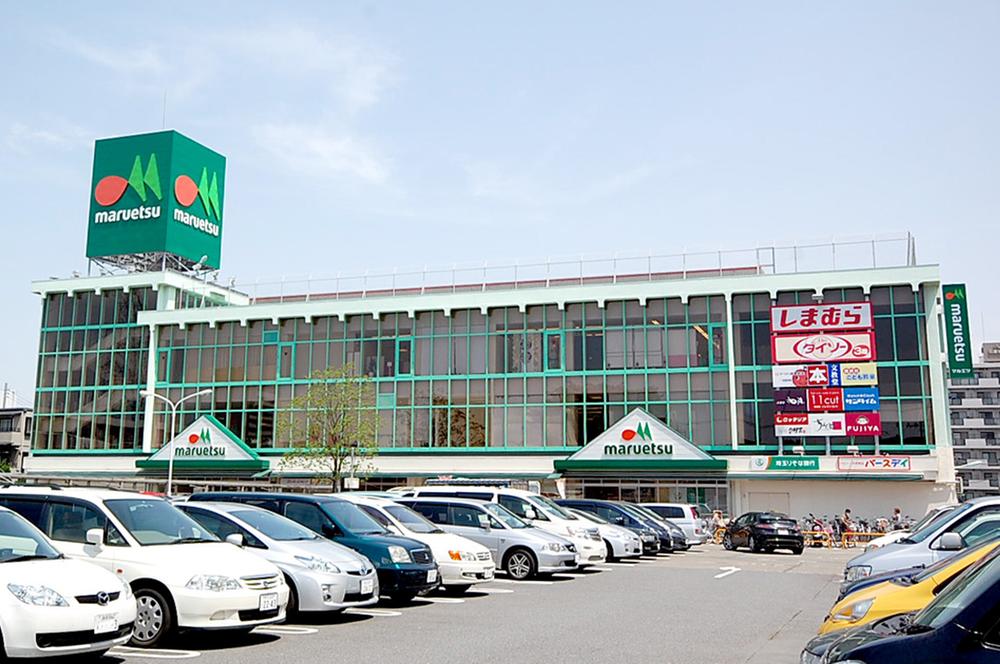 Maruetsu to Asaka shop 560m
マルエツ朝霞店まで560m
Park公園 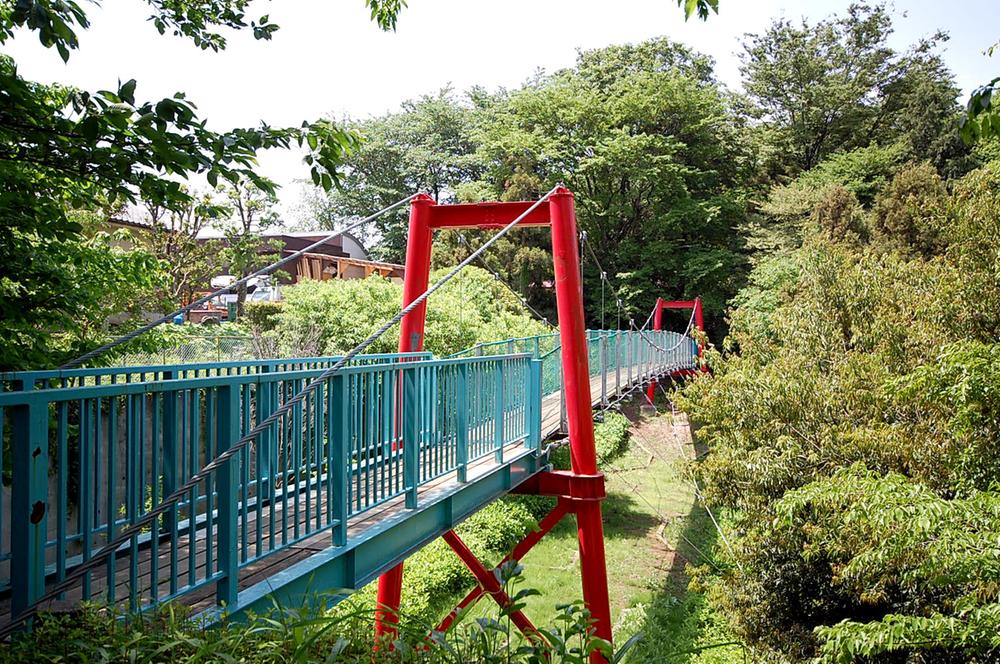 510m until the waterfall of root park
滝の根公園まで510m
Otherその他 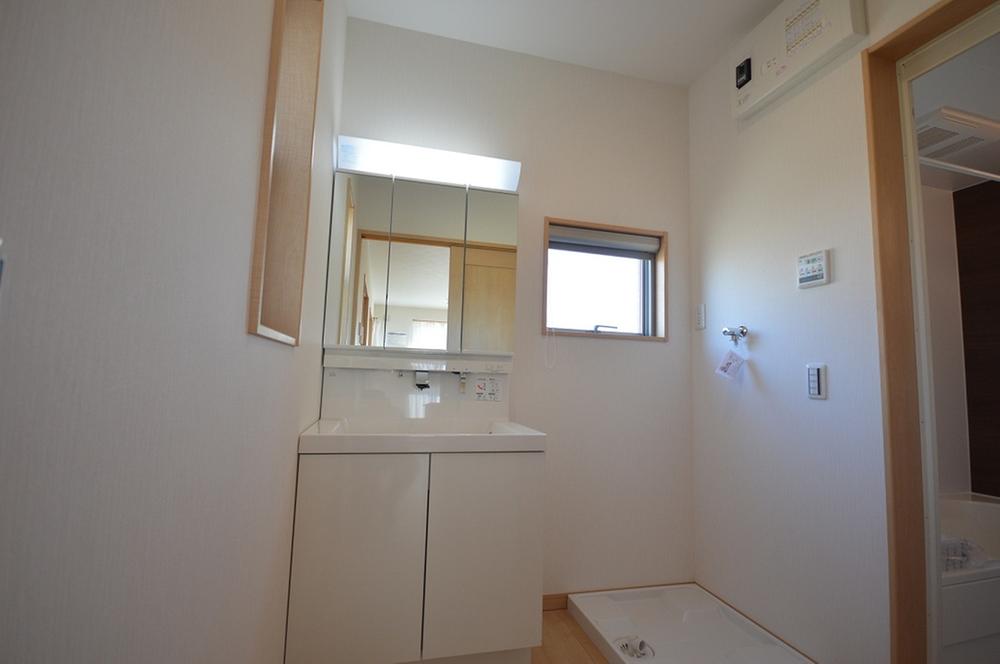 Vanity room
洗面化粧室
Location
|



















