New Homes » Kanto » Saitama » Asaka
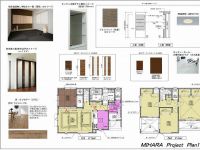 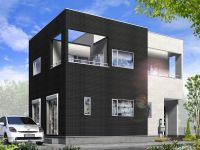
| | Saitama Prefecture Asaka 埼玉県朝霞市 |
| Tobu Tojo Line "Shiki" walk 5 minutes 東武東上線「志木」歩5分 |
| "Shiki" station a 5-minute walk of the good location! [High-grade] Specifications ・ Facility! Airtight ・ Adopt a high thermal insulation Aqua form of heat-insulating material, Standard specification nano-hydrophilic micro guard siding wash away the dirt in rainwater 『志木』駅徒歩5分の好立地!【ハイグレード】な仕様・設備!高気密・高断熱のアクアフォームを断熱材に採用、雨水で汚れを洗い流すナノ親水マイクロガードサイディングを標準仕様 |
| A quiet residential area, Shaping land, 2 along the line more accessible, Starting station, Airtight high insulated houses, Super close, Corresponding to the flat-35S, Pre-ground survey, System kitchen, Bathroom Dryer, Yang per good, All room storage, Flat to the station, LDK15 tatami mats or moreese-style room, Washbasin with shower, Face-to-face kitchen, Toilet 2 places, Bathroom 1 tsubo or more, 2-story, Double-glazing, Otobasu, Warm water washing toilet seat, Underfloor Storage, The window in the bathroom, TV monitor interphone, Dish washing dryer, Water filter, Living stairs, City gas, roof balcony, Flat terrain 閑静な住宅地、整形地、2沿線以上利用可、始発駅、高気密高断熱住宅、スーパーが近い、フラット35Sに対応、地盤調査済、システムキッチン、浴室乾燥機、陽当り良好、全居室収納、駅まで平坦、LDK15畳以上、和室、シャワー付洗面台、対面式キッチン、トイレ2ヶ所、浴室1坪以上、2階建、複層ガラス、オートバス、温水洗浄便座、床下収納、浴室に窓、TVモニタ付インターホン、食器洗乾燥機、浄水器、リビング階段、都市ガス、ルーフバルコニー、平坦地 |
Features pickup 特徴ピックアップ | | Corresponding to the flat-35S / Airtight high insulated houses / Pre-ground survey / 2 along the line more accessible / Super close / System kitchen / Bathroom Dryer / Yang per good / All room storage / Flat to the station / LDK15 tatami mats or more / Japanese-style room / Starting station / Shaping land / Washbasin with shower / Face-to-face kitchen / Toilet 2 places / Bathroom 1 tsubo or more / 2-story / Double-glazing / Otobasu / Warm water washing toilet seat / Underfloor Storage / The window in the bathroom / TV monitor interphone / Dish washing dryer / Water filter / Living stairs / City gas / All rooms are two-sided lighting / roof balcony / Flat terrain フラット35Sに対応 /高気密高断熱住宅 /地盤調査済 /2沿線以上利用可 /スーパーが近い /システムキッチン /浴室乾燥機 /陽当り良好 /全居室収納 /駅まで平坦 /LDK15畳以上 /和室 /始発駅 /整形地 /シャワー付洗面台 /対面式キッチン /トイレ2ヶ所 /浴室1坪以上 /2階建 /複層ガラス /オートバス /温水洗浄便座 /床下収納 /浴室に窓 /TVモニタ付インターホン /食器洗乾燥機 /浄水器 /リビング階段 /都市ガス /全室2面採光 /ルーフバルコニー /平坦地 | Property name 物件名 | | Trust stage Asaka Mihara Stage III トラストステージ朝霞三原III期 | Price 価格 | | 54,800,000 yen 5480万円 | Floor plan 間取り | | 4LDK 4LDK | Units sold 販売戸数 | | 1 units 1戸 | Total units 総戸数 | | 2 units 2戸 | Land area 土地面積 | | 100 sq m (measured) 100m2(実測) | Building area 建物面積 | | 98.74 sq m (measured) 98.74m2(実測) | Driveway burden-road 私道負担・道路 | | Road width: east side about 5.4m, Asphaltic pavement 道路幅:東側約5.4m、アスファルト舗装 | Completion date 完成時期(築年月) | | 4 months after the contract 契約後4ヶ月 | Address 住所 | | Saitama Prefecture Asaka Mihara 2 埼玉県朝霞市三原2 | Traffic 交通 | | Tobu Tojo Line "Shiki" walk 5 minutes
Tobu Tojo Line "Asakadai" walk 14 minutes
JR Musashino Line "Kitaasaka" walk 14 minutes 東武東上線「志木」歩5分
東武東上線「朝霞台」歩14分
JR武蔵野線「北朝霞」歩14分 | Related links 関連リンク | | [Related Sites of this company] 【この会社の関連サイト】 | Person in charge 担当者より | | Person in charge of Osaka Yusuke Age: 20s community, Information relating to the house, of course, While we will provide a variety of live information, Customers Let's look for the consent Yukio live together. We look forward from the bottom of my heart in My Town Shiki shop. 担当者大坂 悠介年齢:20代地域密着、住宅に係る情報はもちろん、様々な生きる情報をご提供させて頂きながら、お客様がご納得ゆくお住まいを一緒に探していきましょう。マイタウン志木店で心よりお待ちもうしあげます。 | Contact お問い合せ先 | | TEL: 0120-762666 [Toll free] Please contact the "saw SUUMO (Sumo)" TEL:0120-762666【通話料無料】「SUUMO(スーモ)を見た」と問い合わせください | Building coverage, floor area ratio 建ぺい率・容積率 | | Building coverage: 60%, Volume ratio: 200% 建ぺい率:60%、容積率:200% | Time residents 入居時期 | | 4 months after the contract 契約後4ヶ月 | Land of the right form 土地の権利形態 | | Ownership 所有権 | Structure and method of construction 構造・工法 | | Wooden 2-story 木造2階建 | Construction 施工 | | Co., Ltd. My Town 株式会社マイタウン | Use district 用途地域 | | One dwelling 1種住居 | Land category 地目 | | Residential land 宅地 | Overview and notices その他概要・特記事項 | | Contact: Osaka Yusuke, Building confirmation number: No. SJK-KX1311031142 担当者:大坂 悠介、建築確認番号:第SJK-KX1311031142号 | Company profile 会社概要 | | <Seller> Minister of Land, Infrastructure and Transport (1) No. 008439 (Ltd.) My Town Shiki head office Yubinbango351-0025 Saitama Prefecture Asaka Mihara 2-19-20 <売主>国土交通大臣(1)第008439号(株)マイタウン志木本店〒351-0025 埼玉県朝霞市三原2-19-20 |
Construction ・ Construction method ・ specification構造・工法・仕様 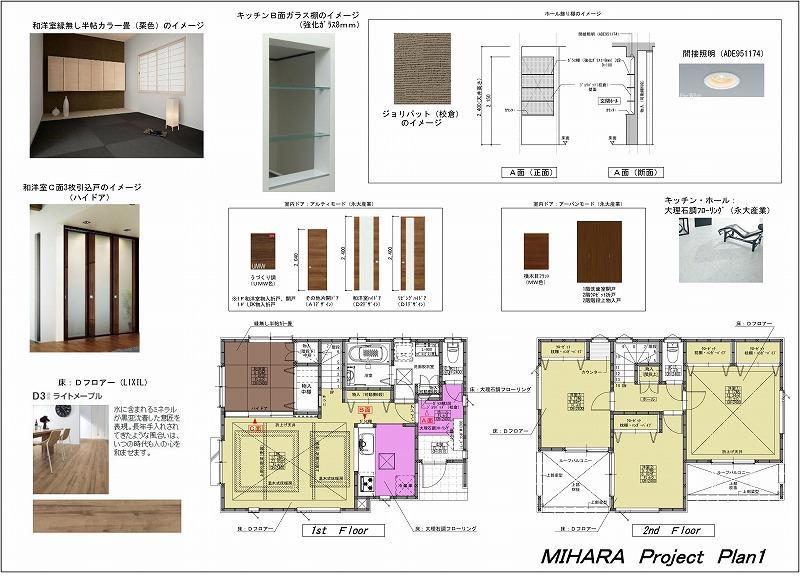 Indoor use image view
室内仕様イメージ図
Rendering (appearance)完成予想図(外観) 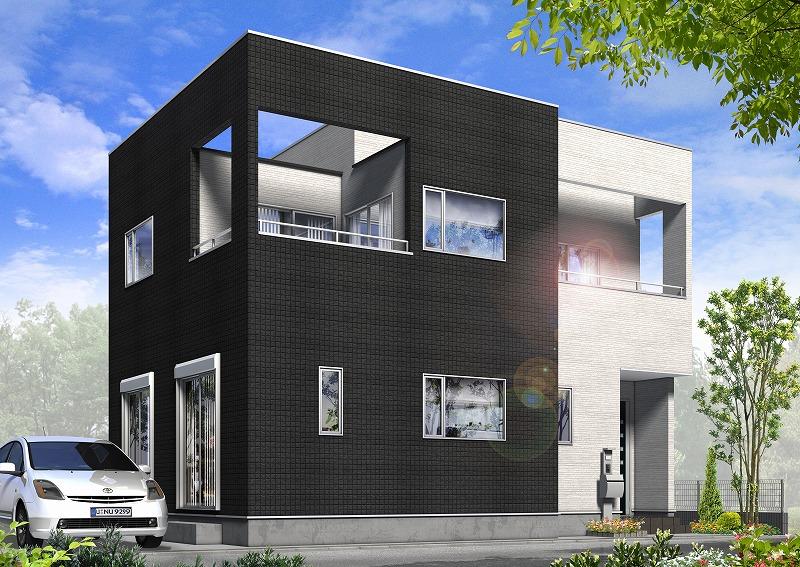 Rendering Perth
完成予想パース
Local appearance photo現地外観写真 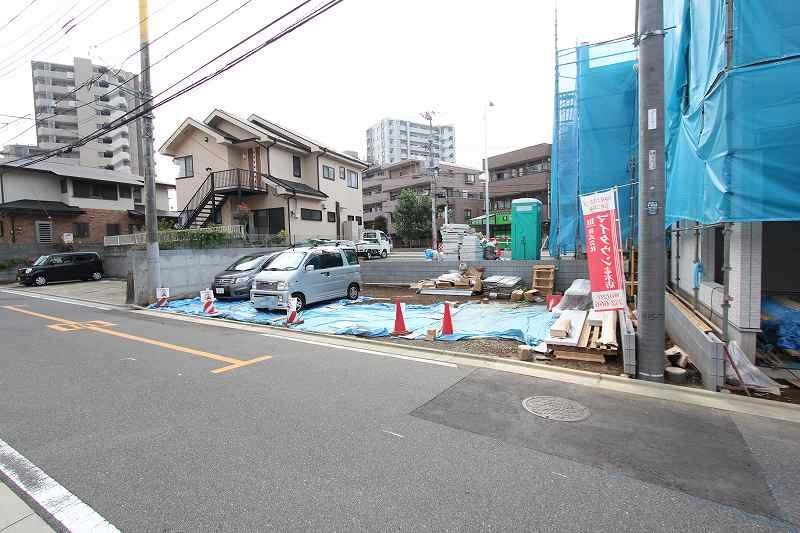 Local (September 2013) Shooting
現地(2013年9月)撮影
Same specifications photos (living)同仕様写真(リビング) 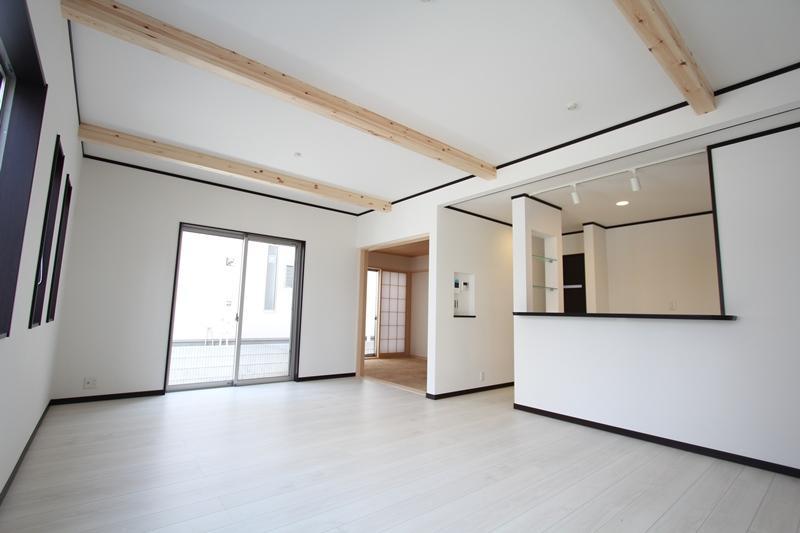 Same specifications already condominium construction photo
同仕様既分譲施工写真
Floor plan間取り図 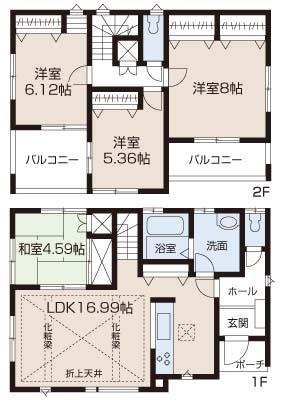 Price 54,800,000 yen, 4LDK, Land area 100 sq m , Building area 98.74 sq m
価格5480万円、4LDK、土地面積100m2、建物面積98.74m2
Same specifications photos (appearance)同仕様写真(外観) 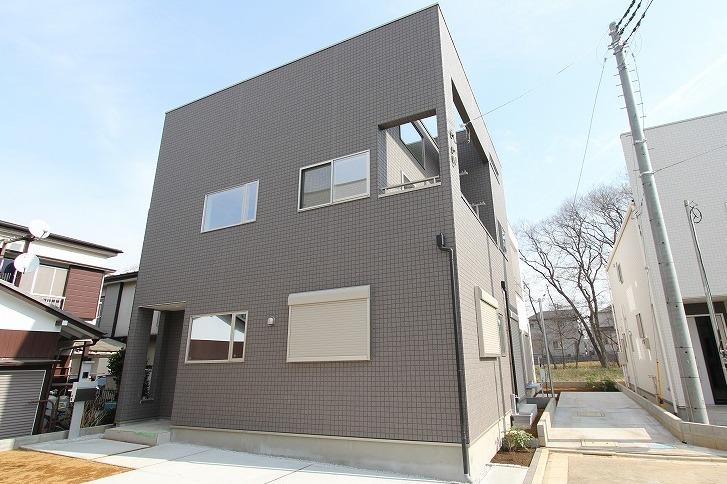 Same specifications already condominium construction photo
同仕様既分譲施工写真
Same specifications photos (living)同仕様写真(リビング) 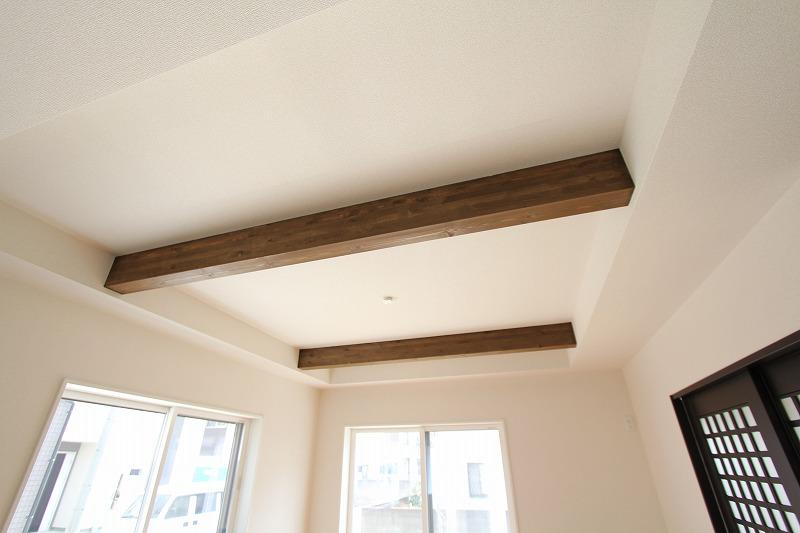 Same specifications already condominium construction photo
同仕様既分譲施工写真
Same specifications photos (Other introspection)同仕様写真(その他内観) 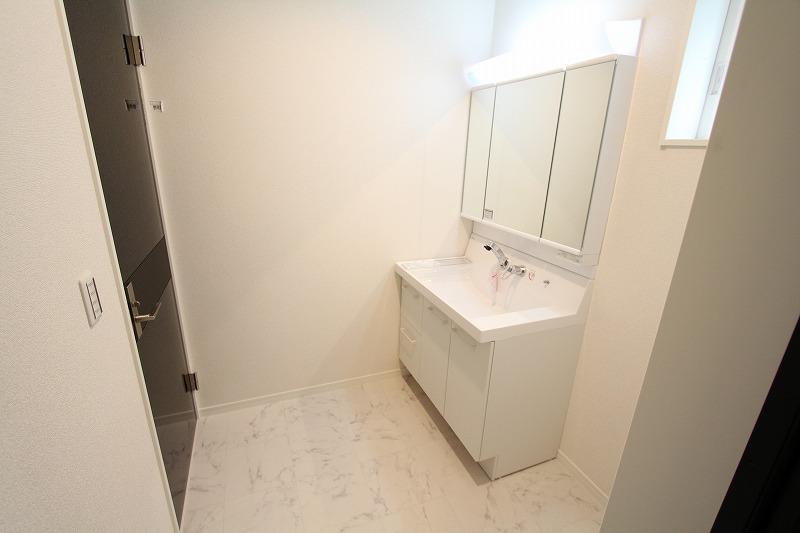 Same specifications already condominium construction photo
同仕様既分譲施工写真
Same specifications photo (kitchen)同仕様写真(キッチン) 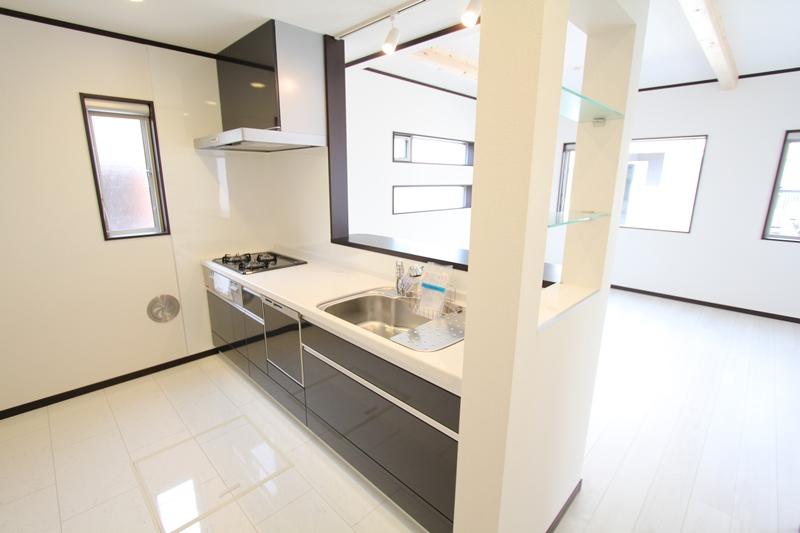 Same specifications already condominium construction photo
同仕様既分譲施工写真
Same specifications photos (living)同仕様写真(リビング) 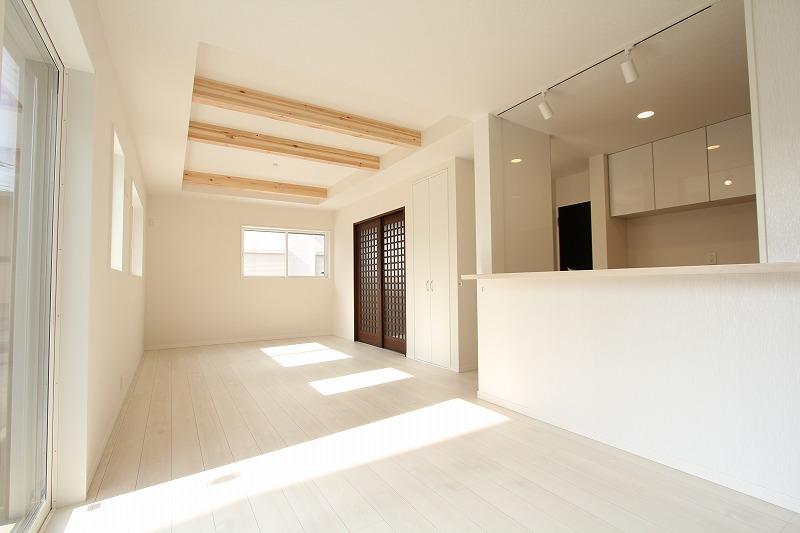 Same specifications already condominium construction photo
同仕様既分譲施工写真
Same specifications photos (Other introspection)同仕様写真(その他内観) 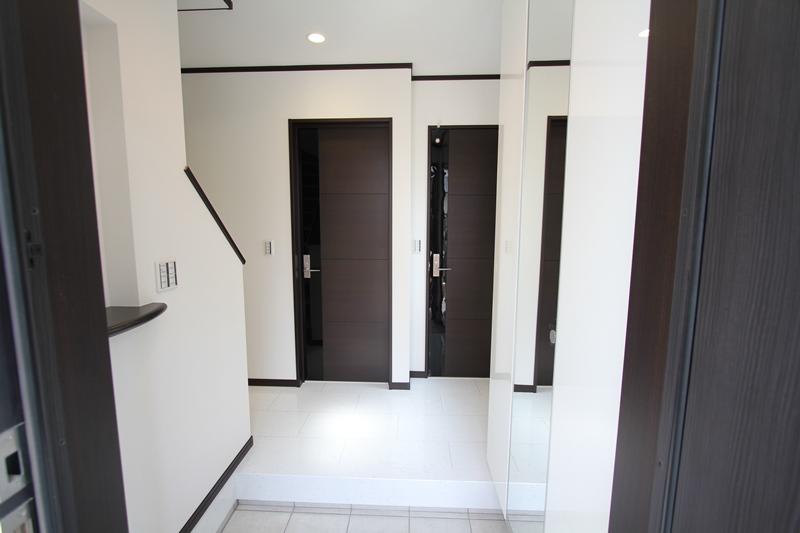 Same specifications already condominium construction photo
同仕様既分譲施工写真
Primary school小学校 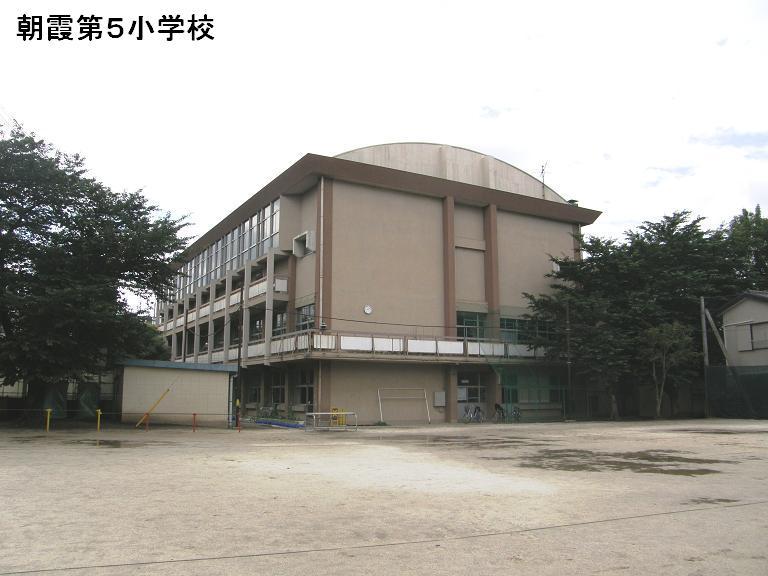 Asaka Municipal Asaka 1000m until the fifth elementary school
朝霞市立朝霞第五小学校まで1000m
Home centerホームセンター 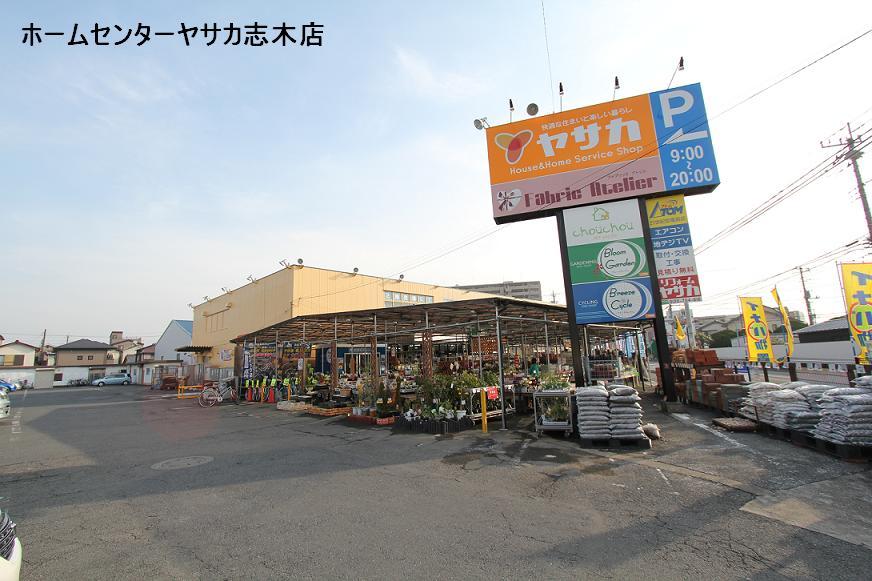 Home land Yasaka to Shiki shop 440m
ホームランドヤサカ志木店まで440m
Kindergarten ・ Nursery幼稚園・保育園 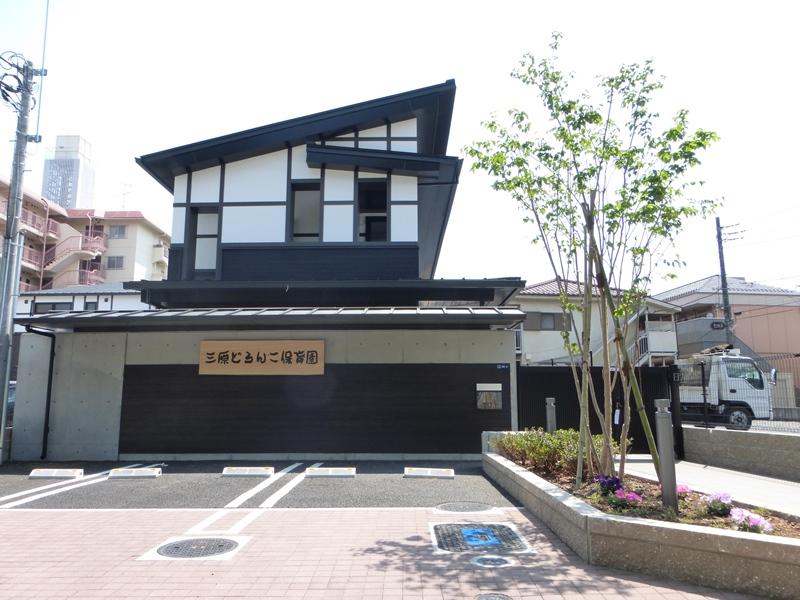 Mud up to nursery school 400m
どろんこ保育園まで400m
Local photos, including front road前面道路含む現地写真 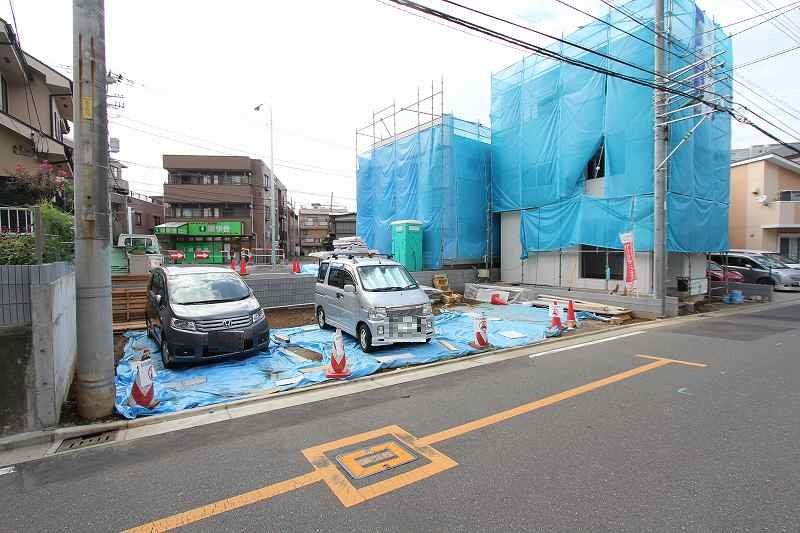 Local (September 2013) Shooting
現地(2013年9月)撮影
Same specifications photo (bathroom)同仕様写真(浴室) 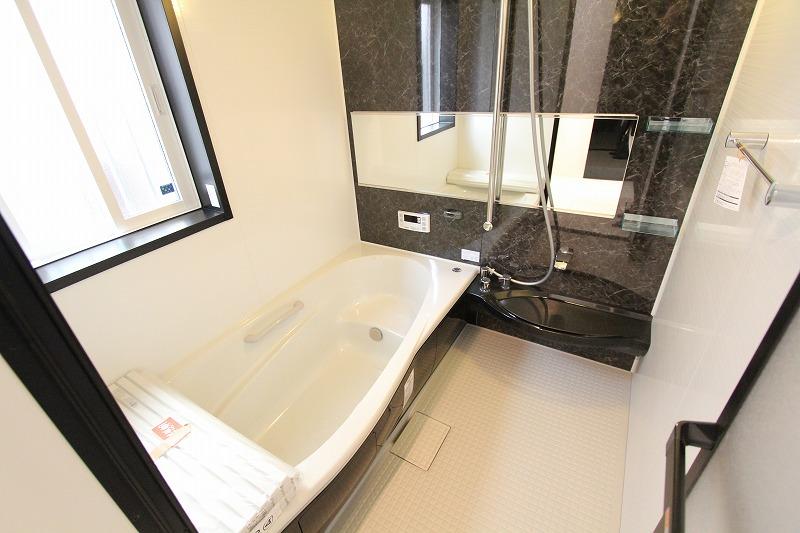 Same specifications already condominium construction photo
同仕様既分譲施工写真
Same specifications photos (Other introspection)同仕様写真(その他内観) 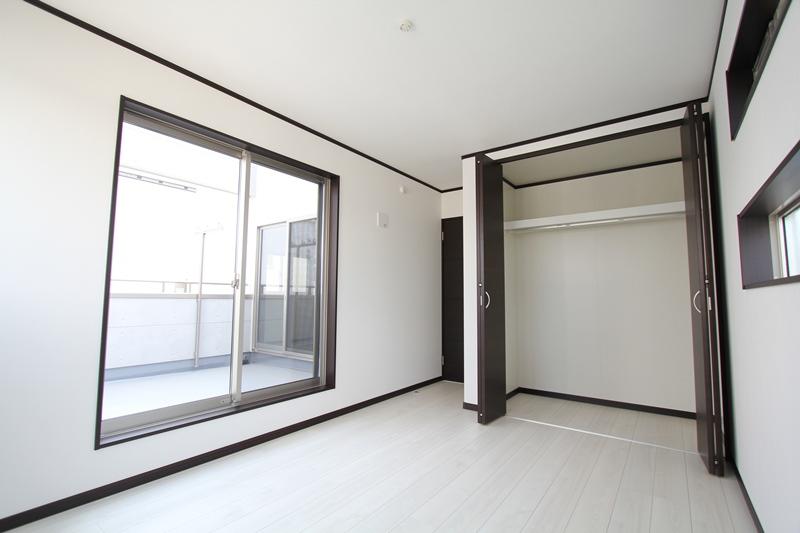 Same specifications already condominium construction photo
同仕様既分譲施工写真
Drug storeドラッグストア 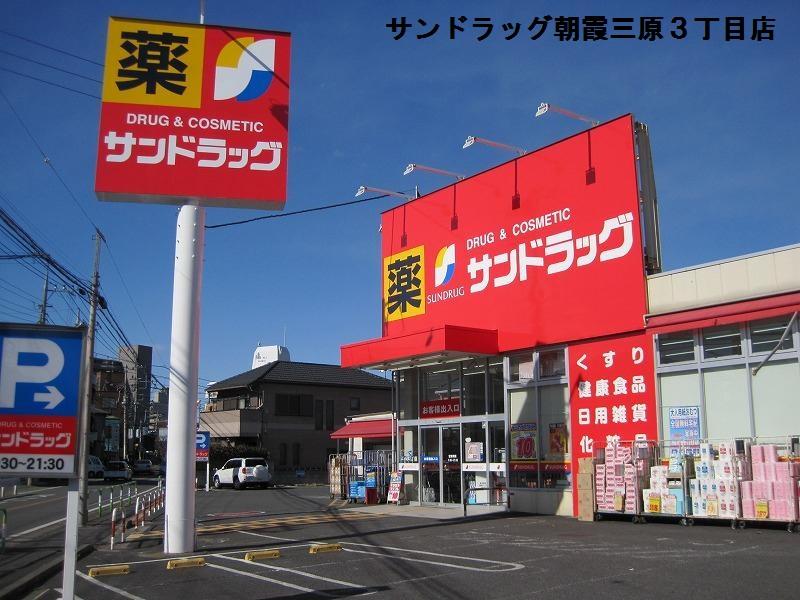 San drag until Asakadai shop 530m
サンドラッグ朝霞台店まで530m
Supermarketスーパー 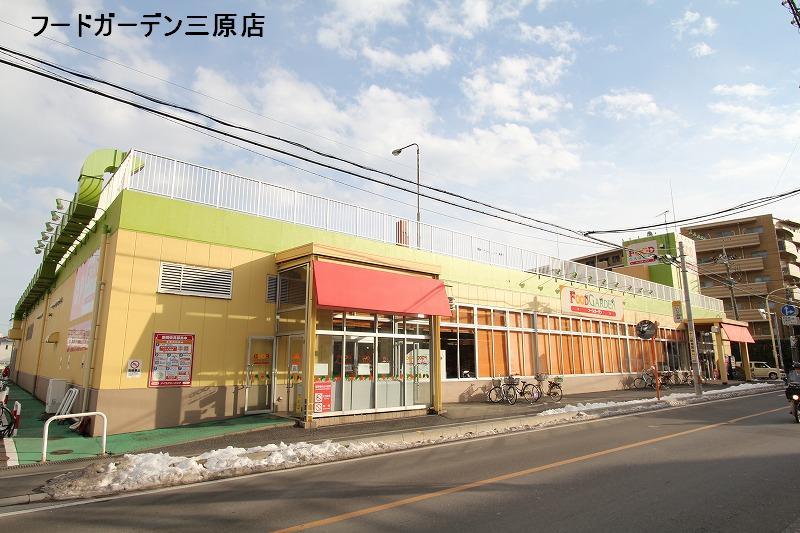 730m until the Food Garden Asaka Mihara shop
フードガーデン朝霞三原店まで730m
The entire compartment Figure全体区画図 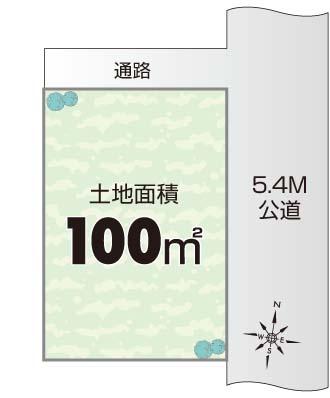 Compartment figure
区画図
Construction ・ Construction method ・ specification構造・工法・仕様 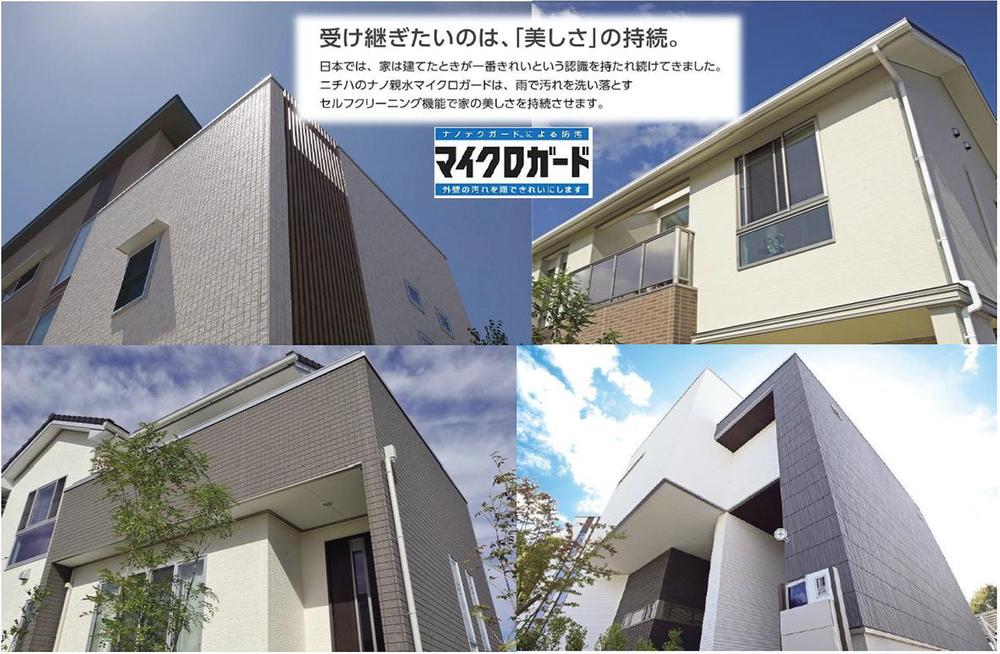 Nano-hydrophilic micro guard! Self-cleaning effect to wash off the dirt in rainwater! Even in the shade, For us to exert its effect even at night.
ナノ親水マイクロガード!雨水で汚れを洗い落とすセルフクリーニング効果!日陰でも、夜でもその効果を発揮してくれます。
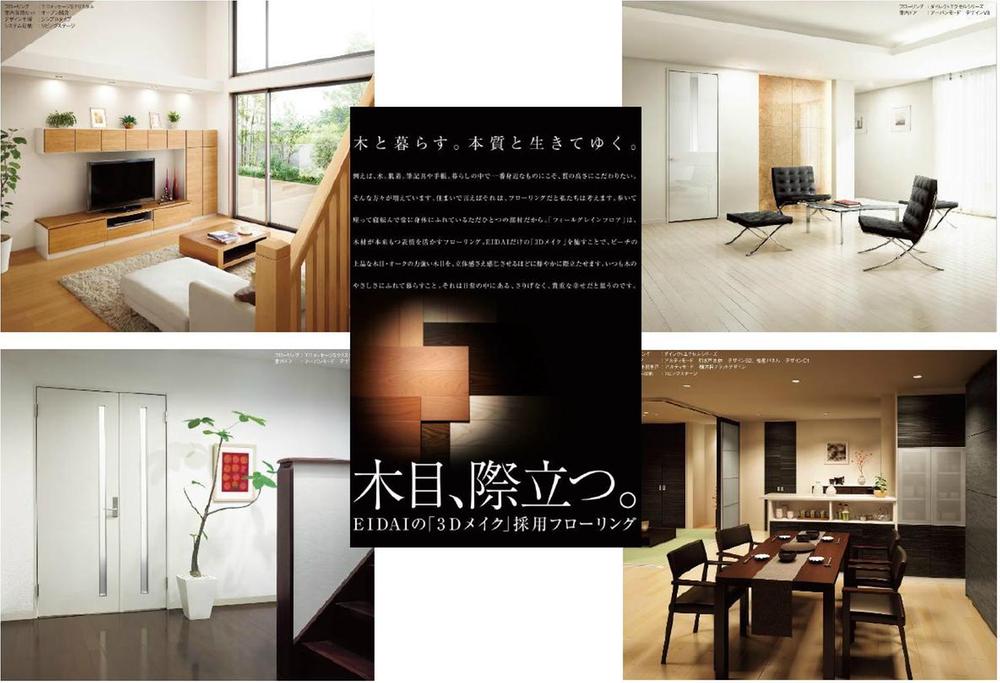 The room for us together in atmosphere friendly tones that blend into the interior.
インテリアに溶け込む色調でお部屋をやさしい雰囲気にまとめてくれます。
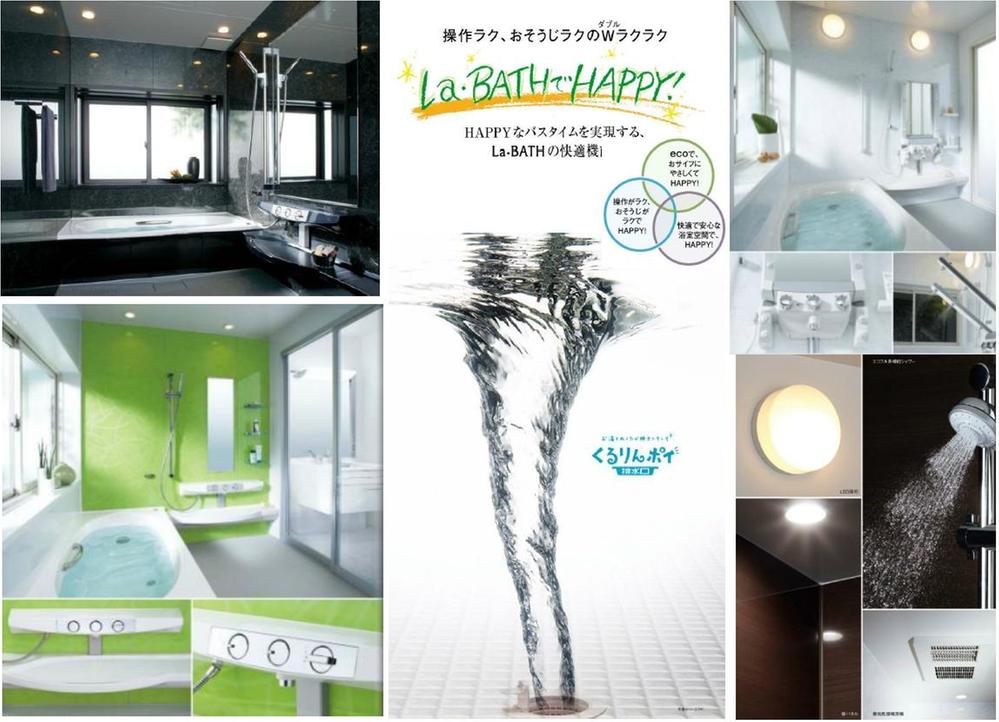 Easier to use than the "space of relaxation" to heal the mind and body, To the comfortable design.
心と体を癒す「くつろぎの空間」より使いやすく、快適なデザインへ。
Junior high school中学校 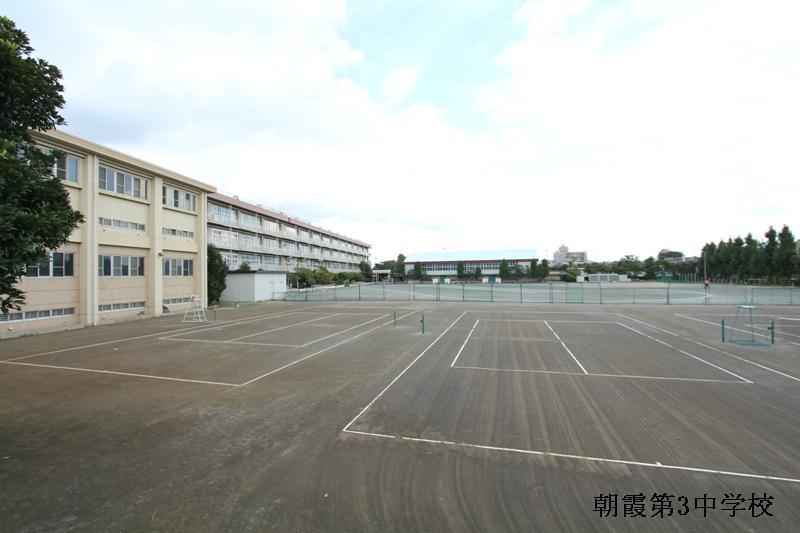 Asaka Municipal Asaka 1690m to the third junior high school
朝霞市立朝霞第三中学校まで1690m
Shopping centreショッピングセンター 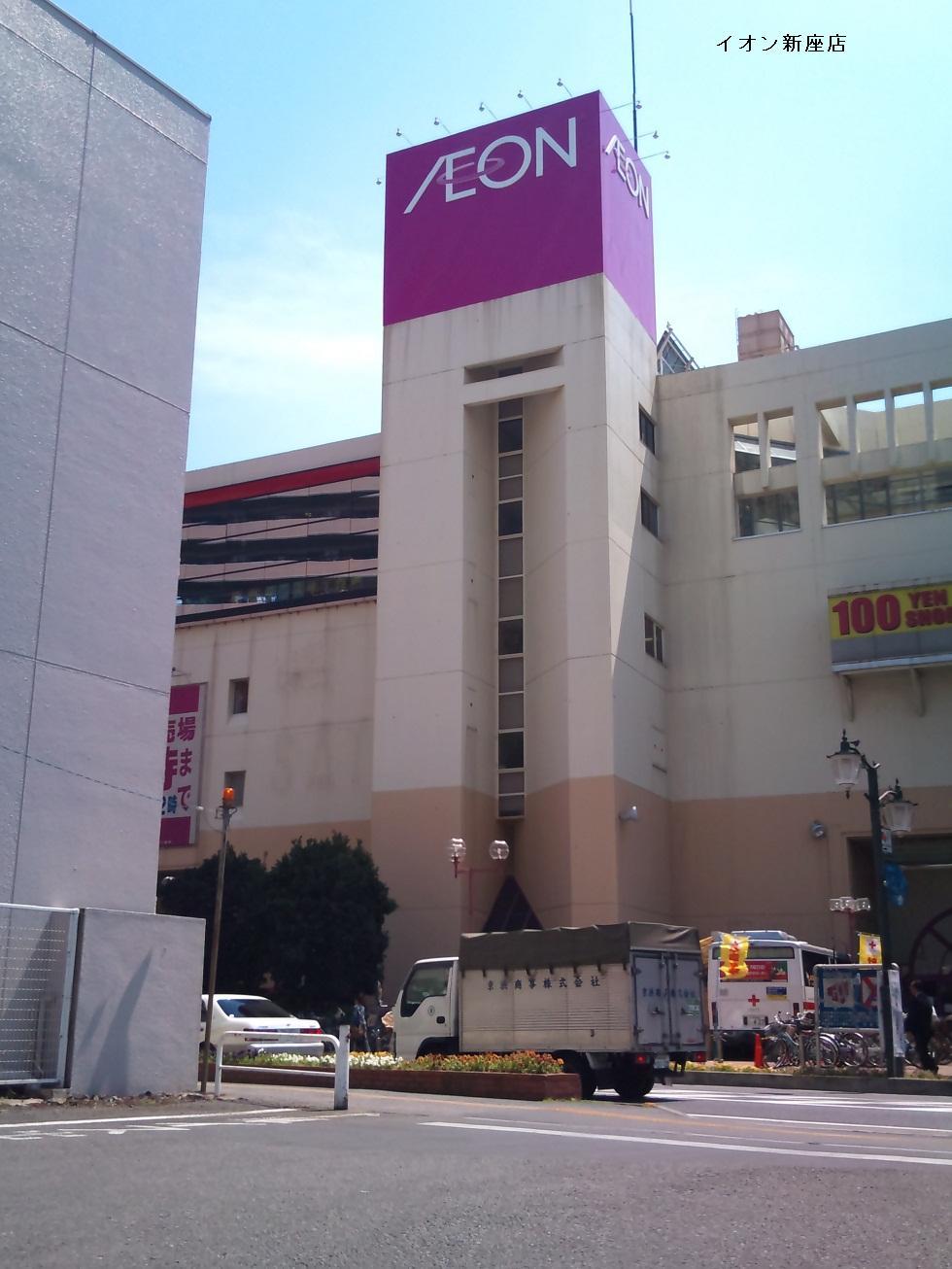 380m until ion
イオンまで380m
Location
|


























