New Homes » Kanto » Saitama » Asaka
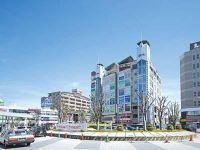 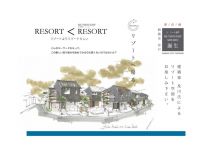
| | Saitama Prefecture Asaka 埼玉県朝霞市 |
| Tobu Tojo Line "Asakadai" walk 17 minutes 東武東上線「朝霞台」歩17分 |
| Pre-ground survey, System kitchen, Bathroom Dryer, A quiet residential area, LDK15 tatami mats or moreese-style room, Washbasin with shower, Toilet 2 places, Natural materials, 2-story 地盤調査済、システムキッチン、浴室乾燥機、閑静な住宅地、LDK15畳以上、和室、シャワー付洗面台、トイレ2ヶ所、自然素材、2階建 |
| ○ architect and make house 6th! Create an open terrace in the "RETHOUGHT MIYADO" ● all building, The "best of the luxury that you are in without going to far weekend house" on the theme, Has also become the intercepts structural design line of sight from the outside while like sunshine from the healing and house ○ outside to feel the non-everyday, such as are in the resort is fully capture only spend at home. Building materials also, Using natural materials utilizing the commitment architect, Continue to use long, Habit of Japan ・ Make a house building in climate ○建築家と作る家第6弾!『RETHOUGHT MIYADO』●全棟にオープンテラスを作り、「週末遠くへ行かなくても家の中にいることが一番の贅沢」をテーマとし、家で過ごすだけでまるでリゾートにいるような癒しと非日常を感じられる家○外からの陽差しは充分に取り込みながらも外からの視線は遮る構造設計になっています。建材も、建築家のこだわりを生かした自然素材を使用し、長く使い続けられる、日本の習慣・風土にあった家づくりを行います |
Features pickup 特徴ピックアップ | | Pre-ground survey / Parking two Allowed / System kitchen / Bathroom Dryer / A quiet residential area / LDK15 tatami mats or more / Japanese-style room / Washbasin with shower / Toilet 2 places / Natural materials / 2-story / IH cooking heater / Dish washing dryer 地盤調査済 /駐車2台可 /システムキッチン /浴室乾燥機 /閑静な住宅地 /LDK15畳以上 /和室 /シャワー付洗面台 /トイレ2ヶ所 /自然素材 /2階建 /IHクッキングヒーター /食器洗乾燥機 | Property name 物件名 | | [6th house to make the architect] RETHOUGHT MIYADO (Li ・ Resort Miyato) Asaka Miyato 4-chome, all three buildings 【建築家と作る家 第6弾】RETHOUGHT MIYADO(リ・ゾート宮戸)朝霞市宮戸4丁目全3棟 | Price 価格 | | 39,800,000 yen ~ 40,800,000 yen 3980万円 ~ 4080万円 | Floor plan 間取り | | 4LDK 4LDK | Units sold 販売戸数 | | 3 units 3戸 | Total units 総戸数 | | 3 units 3戸 | Land area 土地面積 | | 104.39 sq m ~ 104.41 sq m 104.39m2 ~ 104.41m2 | Building area 建物面積 | | 102.4 sq m ~ 103.82 sq m 102.4m2 ~ 103.82m2 | Driveway burden-road 私道負担・道路 | | Road width: 4m 道路幅:4m | Completion date 完成時期(築年月) | | 2013 mid-December 2013年12月中旬 | Address 住所 | | Saitama Prefecture Asaka Miyato 4 埼玉県朝霞市宮戸4 | Traffic 交通 | | Tobu Tojo Line "Asakadai" walk 17 minutes
JR Musashino Line "Kitaasaka" walk 16 minutes 東武東上線「朝霞台」歩17分
JR武蔵野線「北朝霞」歩16分 | Person in charge 担当者より | | Rep Chuma Ichiko 担当者中馬 一耕 | Contact お問い合せ先 | | TEL: 0800-603-3958 [Toll free] mobile phone ・ Also available from PHS
Caller ID is not notified
Please contact the "saw SUUMO (Sumo)"
If it does not lead, If the real estate company TEL:0800-603-3958【通話料無料】携帯電話・PHSからもご利用いただけます
発信者番号は通知されません
「SUUMO(スーモ)を見た」と問い合わせください
つながらない方、不動産会社の方は
| Building coverage, floor area ratio 建ぺい率・容積率 | | Kenpei rate: 60%, Volume ratio: 100% 建ペい率:60%、容積率:100% | Time residents 入居時期 | | Three months after the contract 契約後3ヶ月 | Land of the right form 土地の権利形態 | | Ownership 所有権 | Structure and method of construction 構造・工法 | | Wooden 2-story 木造2階建 | Use district 用途地域 | | One low-rise 1種低層 | Land category 地目 | | Residential land 宅地 | Overview and notices その他概要・特記事項 | | Contact: Chuma Ichiko, Building confirmation number: No. H25A-JK.eX00557-01, The H25A-JK.eX00558-01 No., The H25A-JK.eX00559-01 No. 担当者:中馬 一耕、建築確認番号:第H25A-JK.eX00557-01号、第H25A-JK.eX00558-01号、第H25A-JK.eX00559-01号 | Company profile 会社概要 | | <Marketing alliance (agency)> Saitama Governor (4) No. 018354 (Corporation) Prefecture Building Lots and Buildings Transaction Business Association (Corporation) metropolitan area real estate Fair Trade Council member Yasukazu Home Co., Ltd. Yubinbango351-0021 Saitama Prefecture Asaka Nishibenzai 2-4-20 Suteira second floor <販売提携(代理)>埼玉県知事(4)第018354号(公社)埼玉県宅地建物取引業協会会員 (公社)首都圏不動産公正取引協議会加盟康和ホーム(株)〒351-0021 埼玉県朝霞市西弁財2-4-20 ステイラー2階 |
Station駅 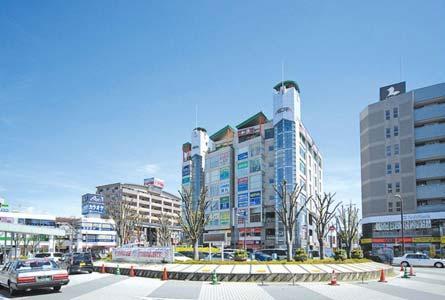 16-minute walk from Asakadai Station ☆ Tobu Tojo Line and are readily available on the JR Musashino Line
朝霞台駅から徒歩16分☆東武東上線とJR武蔵野線のご利用が可能です
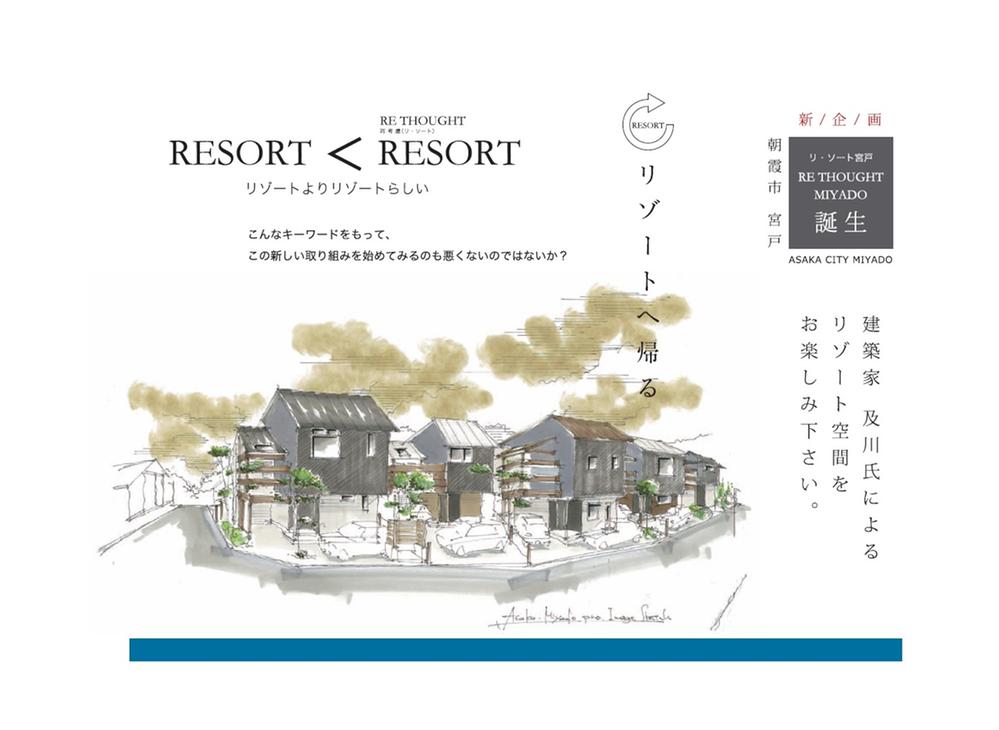 Cityscape Rendering
街並完成予想図
Rendering (introspection)完成予想図(内観) 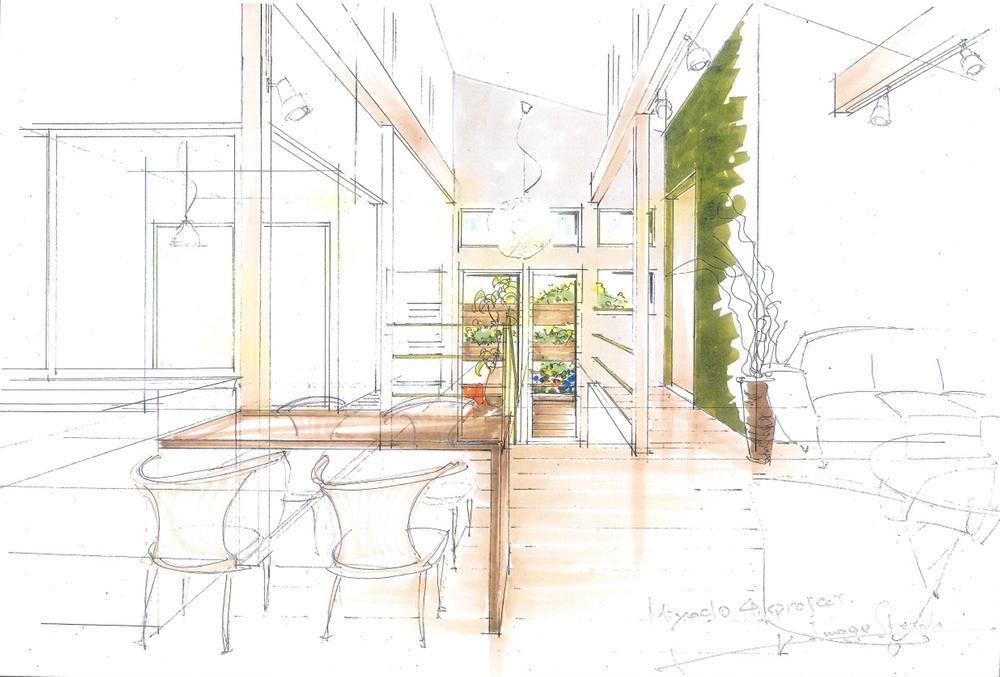 Interior image
内装イメージ
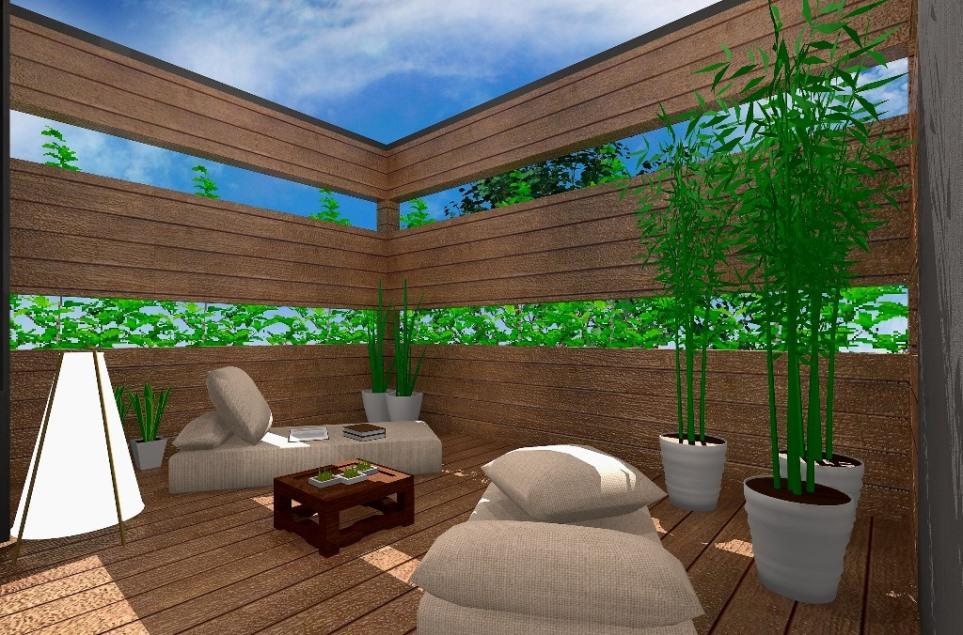 Open terrace image Perth
オープンテラスイメージパース
Floor plan間取り図 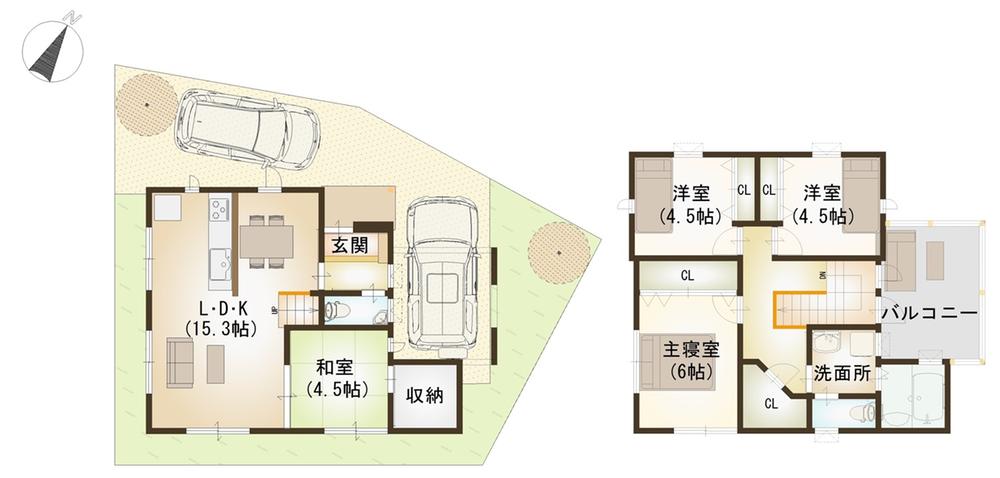 (4 Building), Price 40,800,000 yen, 4LDK, Land area 104.41 sq m , Building area 102.4 sq m
(4号棟)、価格4080万円、4LDK、土地面積104.41m2、建物面積102.4m2
Rendering (introspection)完成予想図(内観) 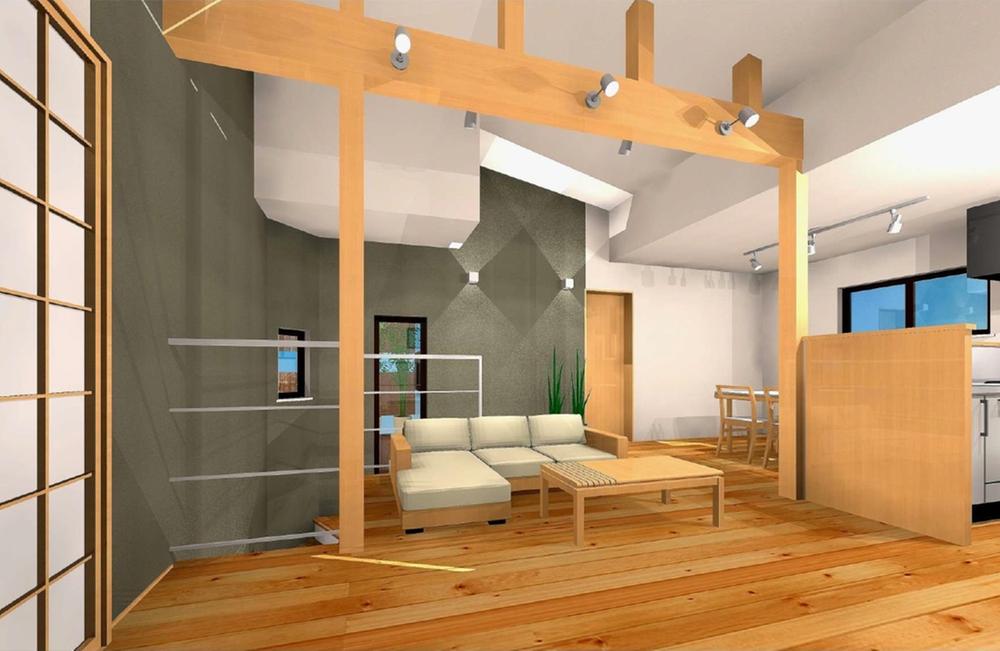 Rendering (interior)
完成予想図(内装)
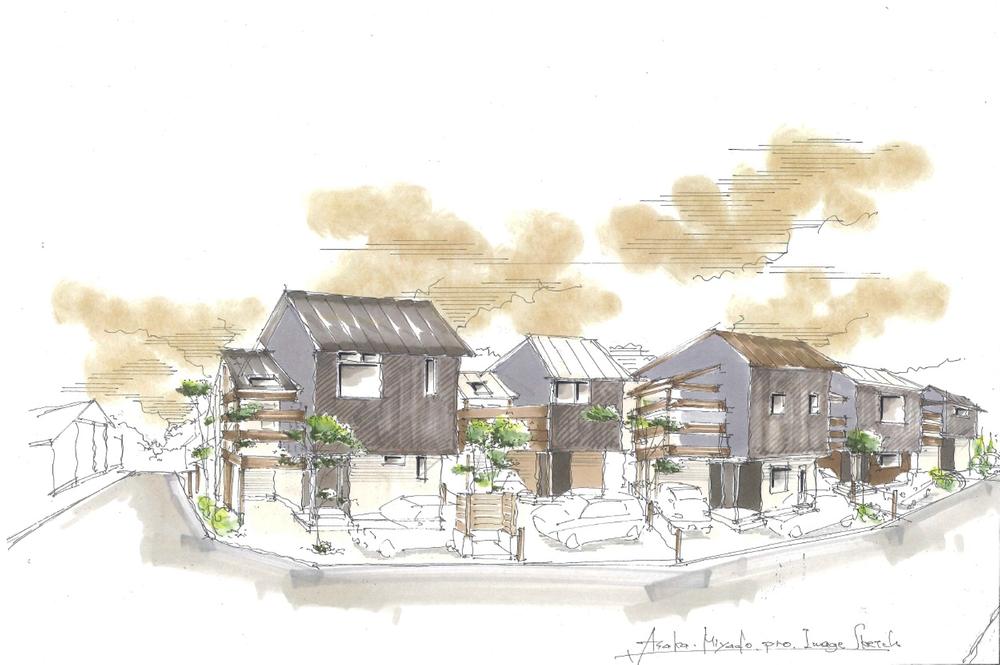 Cityscape Rendering
街並完成予想図
Otherその他 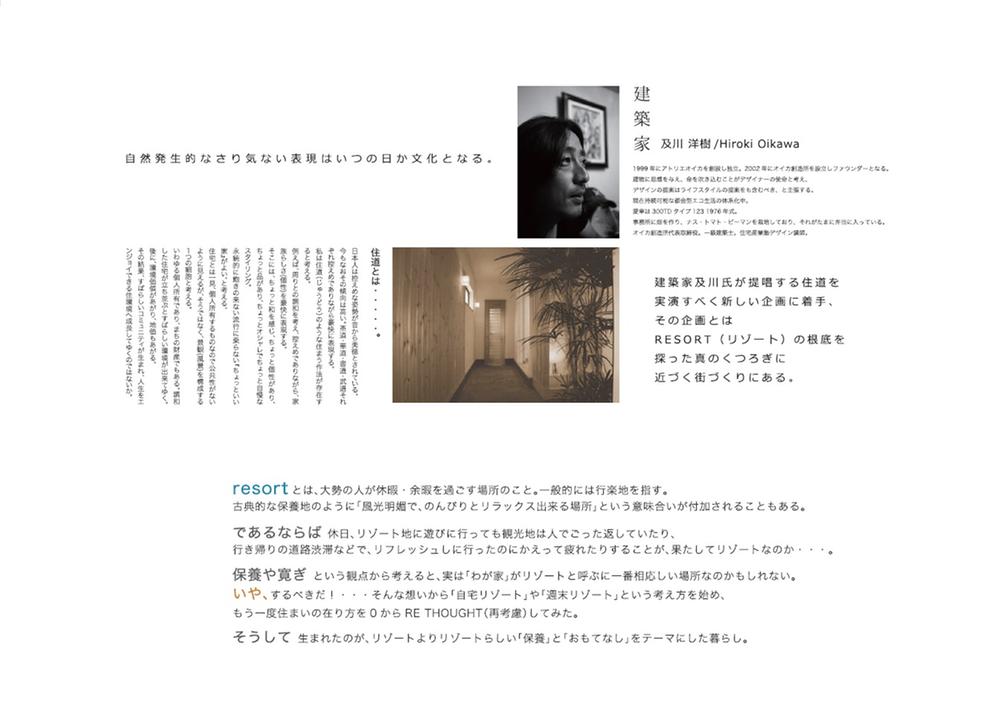 "Make the architect house 6th" construction has started ☆
『建築家と作る家第6弾』施工が始まりました☆
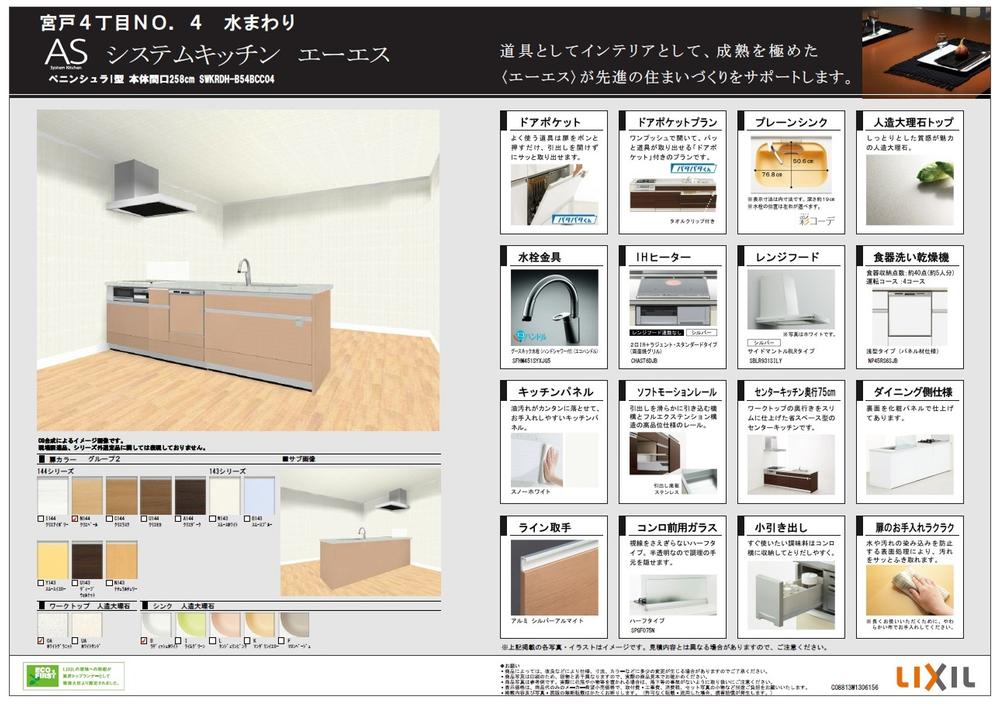 4 Building kitchen specification
4号棟キッチン仕様書
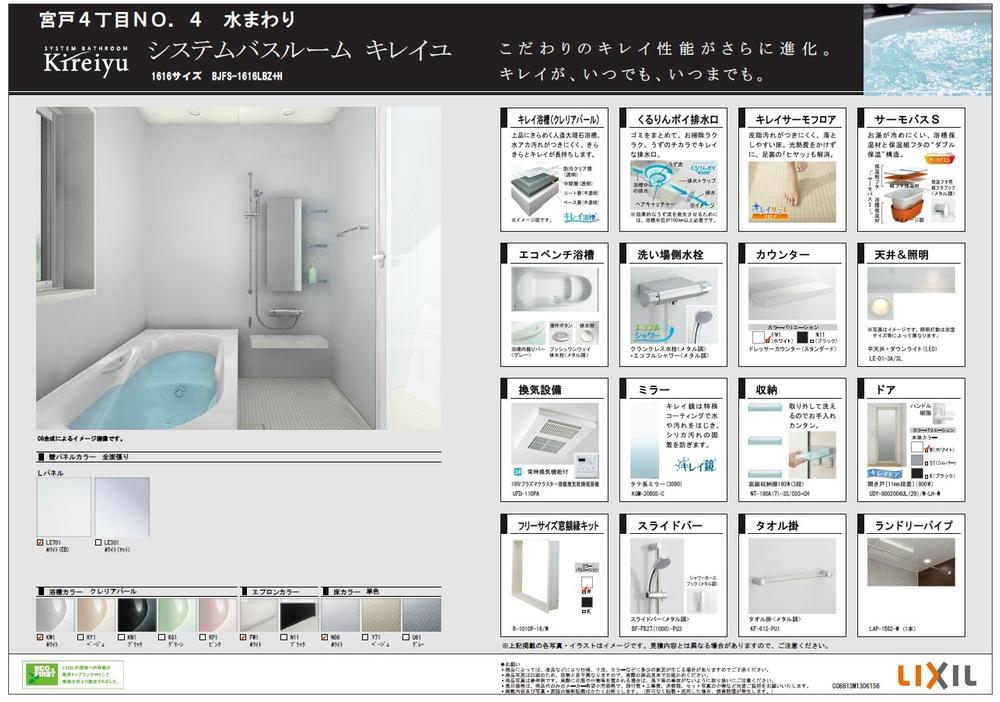 4 Building Bathing specifications
4号棟お風呂仕様書
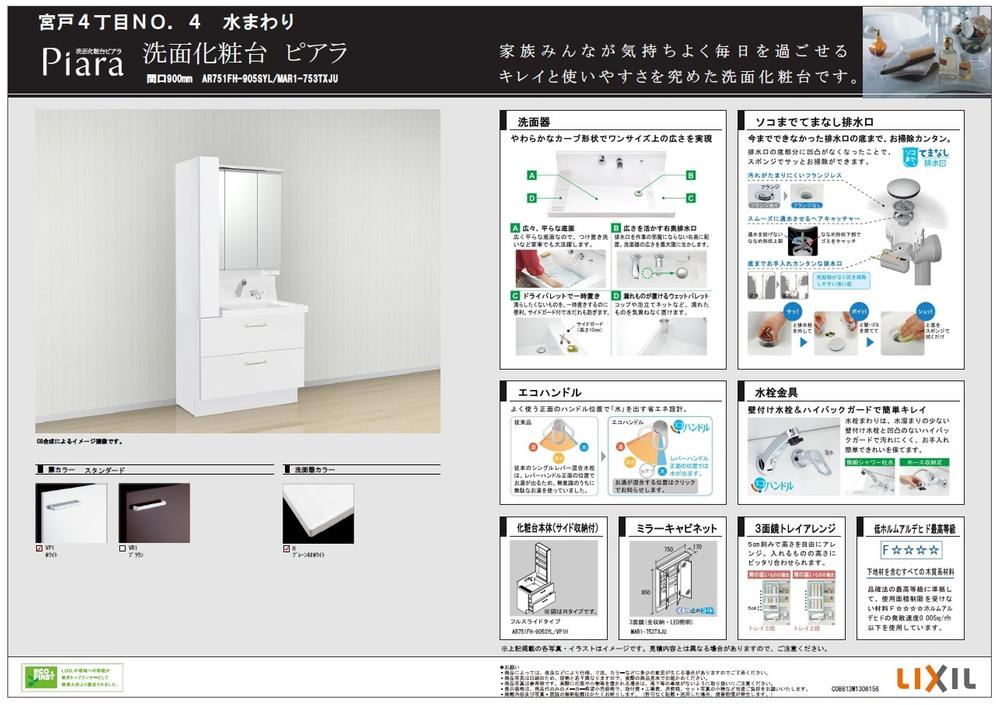 4 Building vanity specification
4号棟洗面化粧台仕様書
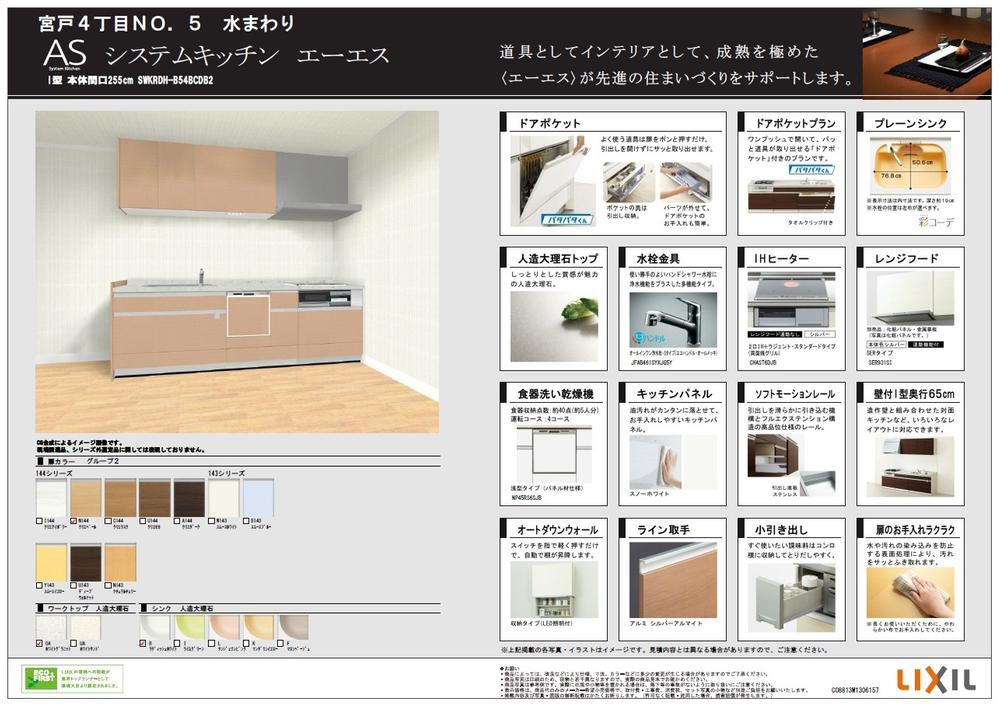 5 Building kitchen specification
5号棟キッチン仕様書
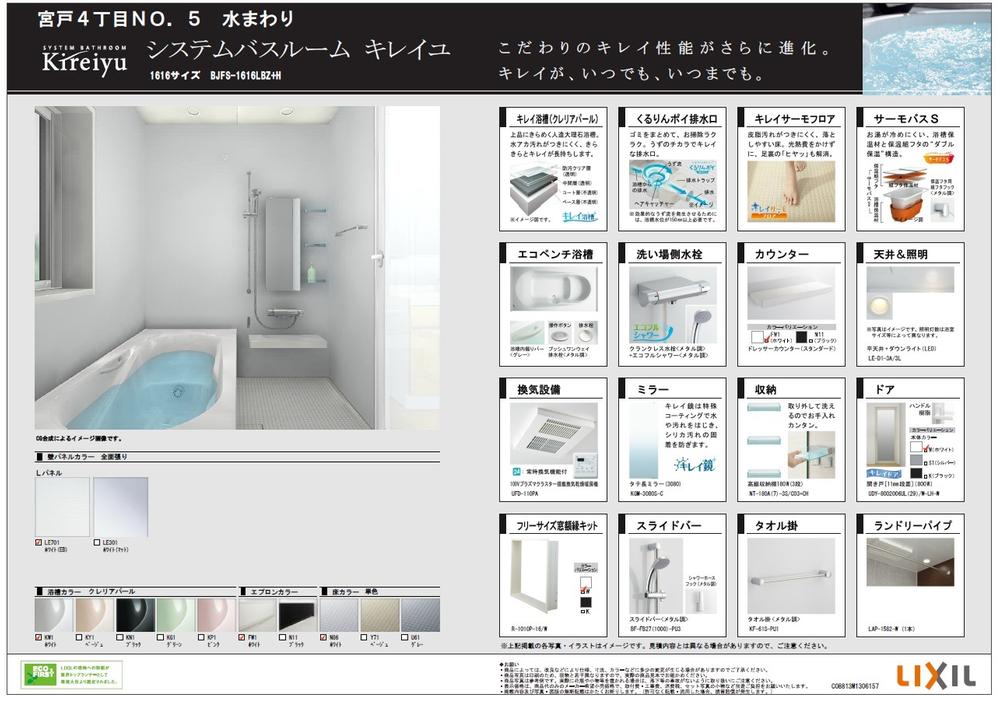 5 Building Bathing specifications
5号棟お風呂仕様書
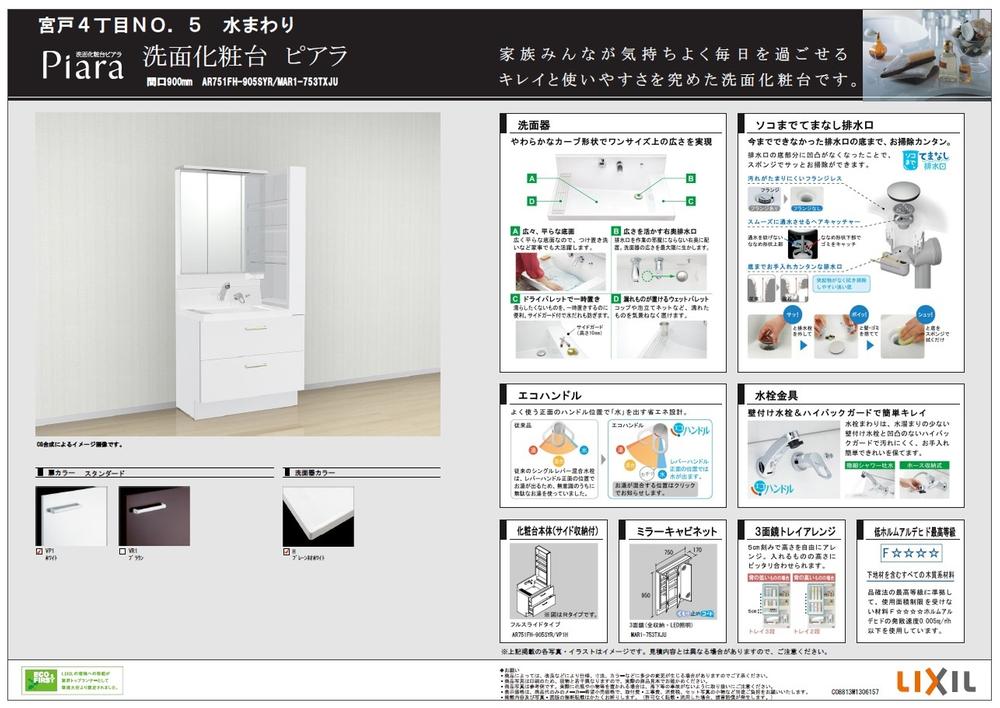 5 Building vanity specification
5号棟洗面化粧台仕様書
Location
|















