New Homes » Kanto » Saitama » Asaka
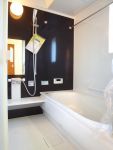 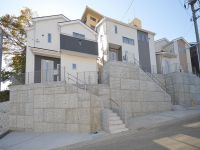
| | Saitama Prefecture Asaka 埼玉県朝霞市 |
| Tobu Tojo Line "Asakadai" walk 20 minutes 東武東上線「朝霞台」歩20分 |
| ■ All building solar panels mortgage ■ ■ Car space two possible (5 ~ 7 Building) ■ All building There is Japanese-style room. ■全棟太陽光パネル付住宅■■カースペース2台可能(5 ~ 7号棟)■全棟 和室あり。 |
| Corresponding to the flat-35S, Year Available, Parking two Allowed, 2 along the line more accessible, Super close, Facing south, System kitchen, Bathroom Dryer, Yang per good, All room storage, Siemens south road, A quiet residential area, LDK15 tatami mats or more, Or more before road 6m, Corner lotese-style room, Washbasin with shower, Face-to-face kitchen, Toilet 2 places, Bathroom 1 tsubo or more, 2-story, 2 or more sides balcony, South balcony, Double-glazing, Warm water washing toilet seat, The window in the bathroom, TV monitor interphone, Ventilation good, Good view, City gas, Storeroom フラット35Sに対応、年内入居可、駐車2台可、2沿線以上利用可、スーパーが近い、南向き、システムキッチン、浴室乾燥機、陽当り良好、全居室収納、南側道路面す、閑静な住宅地、LDK15畳以上、前道6m以上、角地、和室、シャワー付洗面台、対面式キッチン、トイレ2ヶ所、浴室1坪以上、2階建、2面以上バルコニー、南面バルコニー、複層ガラス、温水洗浄便座、浴室に窓、TVモニタ付インターホン、通風良好、眺望良好、都市ガス、納戸 |
Features pickup 特徴ピックアップ | | Corresponding to the flat-35S / Year Available / Parking two Allowed / 2 along the line more accessible / Super close / Facing south / System kitchen / Bathroom Dryer / Yang per good / All room storage / Siemens south road / A quiet residential area / LDK15 tatami mats or more / Or more before road 6m / Corner lot / Japanese-style room / Washbasin with shower / Face-to-face kitchen / Toilet 2 places / Bathroom 1 tsubo or more / 2-story / 2 or more sides balcony / South balcony / Double-glazing / Warm water washing toilet seat / The window in the bathroom / TV monitor interphone / Ventilation good / Good view / City gas / Storeroom フラット35Sに対応 /年内入居可 /駐車2台可 /2沿線以上利用可 /スーパーが近い /南向き /システムキッチン /浴室乾燥機 /陽当り良好 /全居室収納 /南側道路面す /閑静な住宅地 /LDK15畳以上 /前道6m以上 /角地 /和室 /シャワー付洗面台 /対面式キッチン /トイレ2ヶ所 /浴室1坪以上 /2階建 /2面以上バルコニー /南面バルコニー /複層ガラス /温水洗浄便座 /浴室に窓 /TVモニタ付インターホン /通風良好 /眺望良好 /都市ガス /納戸 | Price 価格 | | 25,800,000 yen ~ 32,800,000 yen 2580万円 ~ 3280万円 | Floor plan 間取り | | 3LDK + S (storeroom) ・ 4LDK 3LDK+S(納戸)・4LDK | Units sold 販売戸数 | | 14 units 14戸 | Land area 土地面積 | | 103.1 sq m ~ 148.55 sq m 103.1m2 ~ 148.55m2 | Building area 建物面積 | | 85.04 sq m ~ 96.79 sq m (registration) 85.04m2 ~ 96.79m2(登記) | Completion date 完成時期(築年月) | | December 2013 2013年12月 | Address 住所 | | Saitama Prefecture Asaka fountain 2 埼玉県朝霞市泉水2 | Traffic 交通 | | Tobu Tojo Line "Asakadai" walk 20 minutes
JR Musashino Line "Kitaasaka" walk 22 minutes Tobu Tojo Line "Shiki" walk 29 minutes 東武東上線「朝霞台」歩20分
JR武蔵野線「北朝霞」歩22分東武東上線「志木」歩29分
| Related links 関連リンク | | [Related Sites of this company] 【この会社の関連サイト】 | Person in charge 担当者より | | Rep Saigawa Toshiyuki Age: 20 Daigyokai experience: I will be happy to help in the effort to meet in three years customers like properties! Still, but little experience is my, I work hard for youth to weapon. But please do not hesitate to come to see in Mac Home. 担当者才川 俊之年齢:20代業界経験:3年お客様が気に入る物件に出会えるように全力でお手伝いさせていただきます! まだまだ経験が浅い僕ですが、若さを武器にがんばってます。 お気軽にマックホームに見にきてくださいね。 | Contact お問い合せ先 | | TEL: 0800-603-4002 [Toll free] mobile phone ・ Also available from PHS
Caller ID is not notified
Please contact the "saw SUUMO (Sumo)"
If it does not lead, If the real estate company TEL:0800-603-4002【通話料無料】携帯電話・PHSからもご利用いただけます
発信者番号は通知されません
「SUUMO(スーモ)を見た」と問い合わせください
つながらない方、不動産会社の方は
| Most price range 最多価格帯 | | 28 million yen ・ 31 million yen (each 4 units) 2800万円台・3100万円台(各4戸) | Building coverage, floor area ratio 建ぺい率・容積率 | | Kenpei rate: 60%, Volume ratio: 200% 建ペい率:60%、容積率:200% | Time residents 入居時期 | | Consultation 相談 | Land of the right form 土地の権利形態 | | Ownership 所有権 | Structure and method of construction 構造・工法 | | Wooden 2-story 木造2階建 | Use district 用途地域 | | Industry 工業 | Other limitations その他制限事項 | | Irregular land 不整形地 | Overview and notices その他概要・特記事項 | | Contact: Saigawa Toshiyuki, Building confirmation number: No. H25SHC112727 other 担当者:才川 俊之、建築確認番号:第H25SHC112727号他 | Company profile 会社概要 | | <Mediation> Minister of Land, Infrastructure and Transport (1) No. 008078 (Corporation) Prefecture Building Lots and Buildings Transaction Business Association (Corporation) metropolitan area real estate Fair Trade Council member Mac Home (Ltd.) Shiki shop Yubinbango352-0001 Saitama Prefecture Niiza northeast 2-34-25-101 <仲介>国土交通大臣(1)第008078号(公社)埼玉県宅地建物取引業協会会員 (公社)首都圏不動産公正取引協議会加盟マックホーム(株)志木店〒352-0001 埼玉県新座市東北2-34-25-101 |
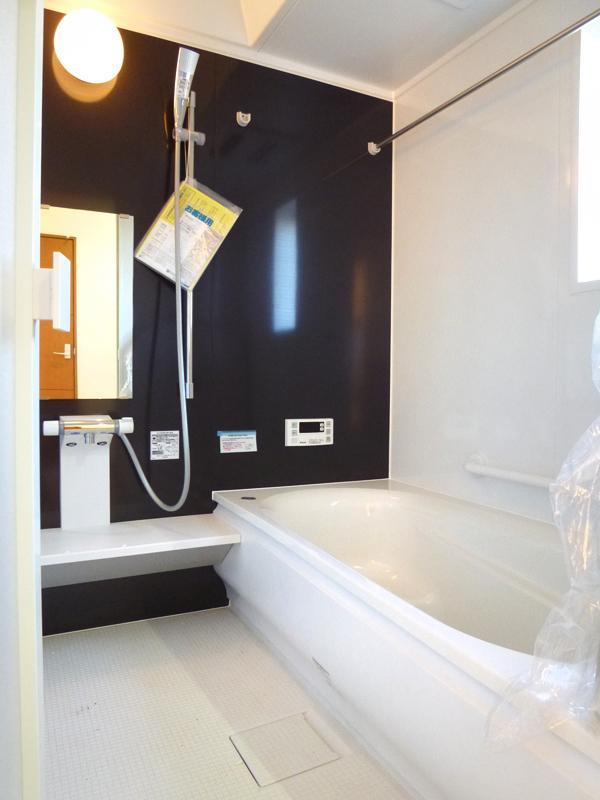 Bathroom
浴室
Local appearance photo現地外観写真 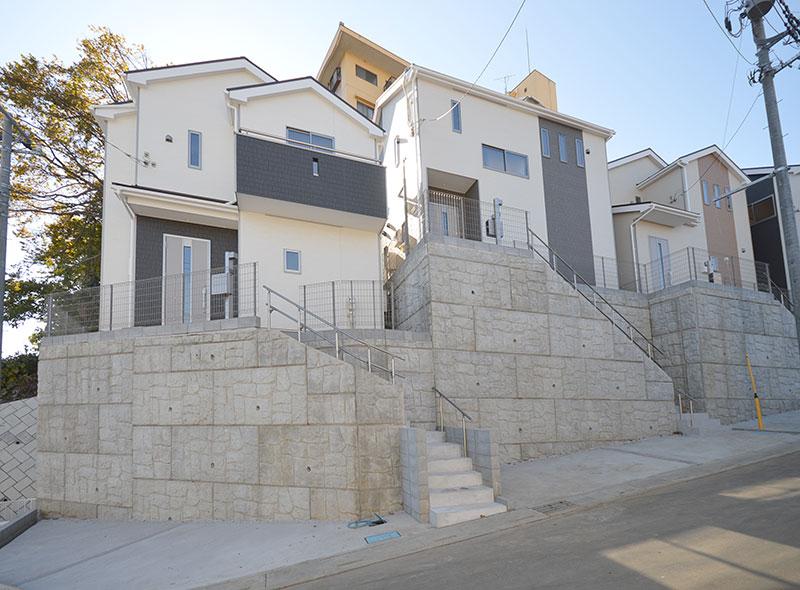 Exterior Photos
外観写真
Kitchenキッチン 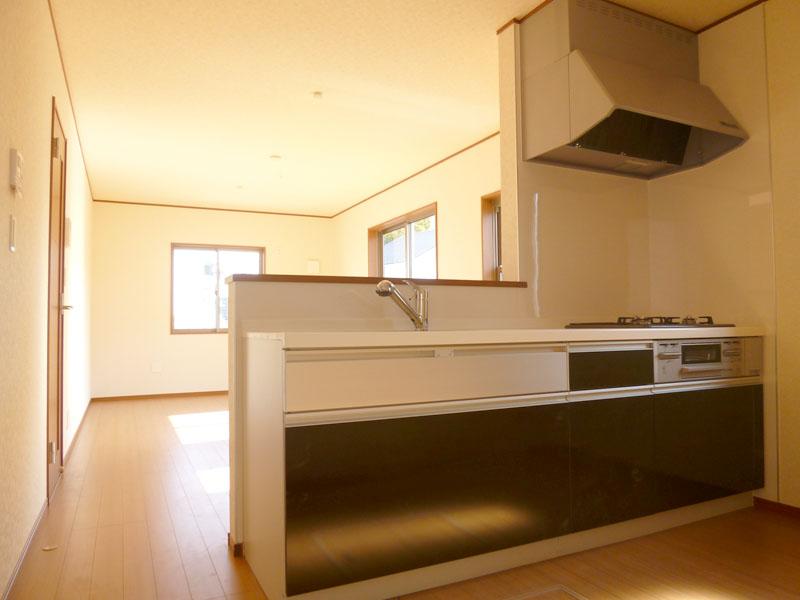 15 Building kitchen
15号棟 キッチン
Livingリビング 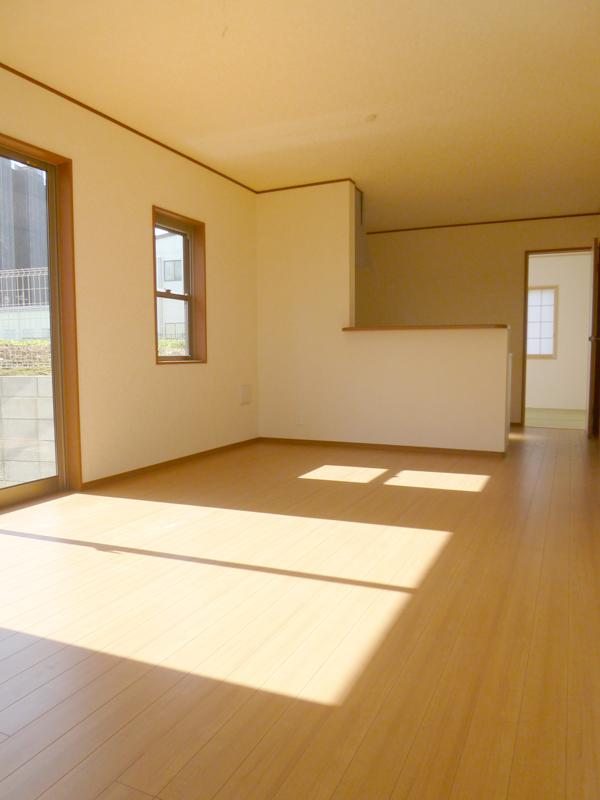 15 Building living
15号棟 リビング
Floor plan間取り図 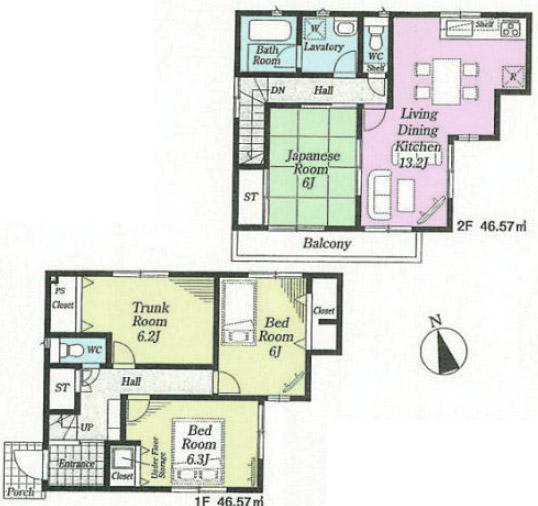 (1 Building), Price 31,800,000 yen, 3LDK+S, Land area 120.25 sq m , Building area 93.14 sq m
(1号棟)、価格3180万円、3LDK+S、土地面積120.25m2、建物面積93.14m2
Local appearance photo現地外観写真 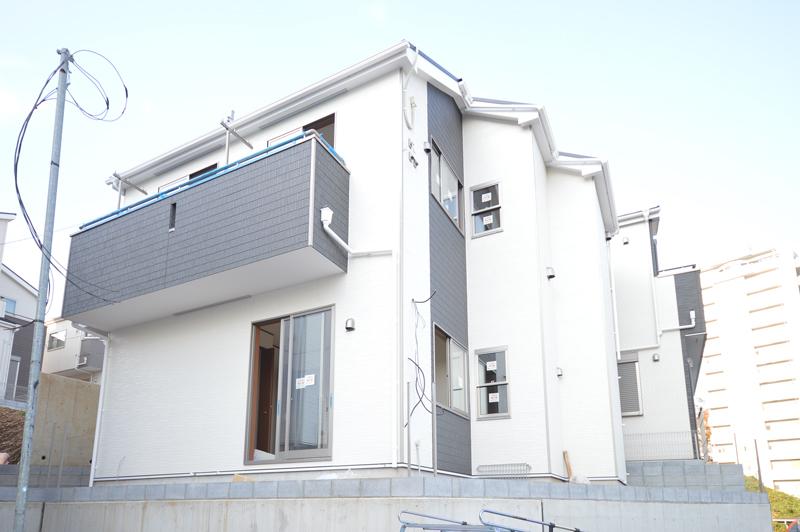 Local Photos
現地写真
Livingリビング 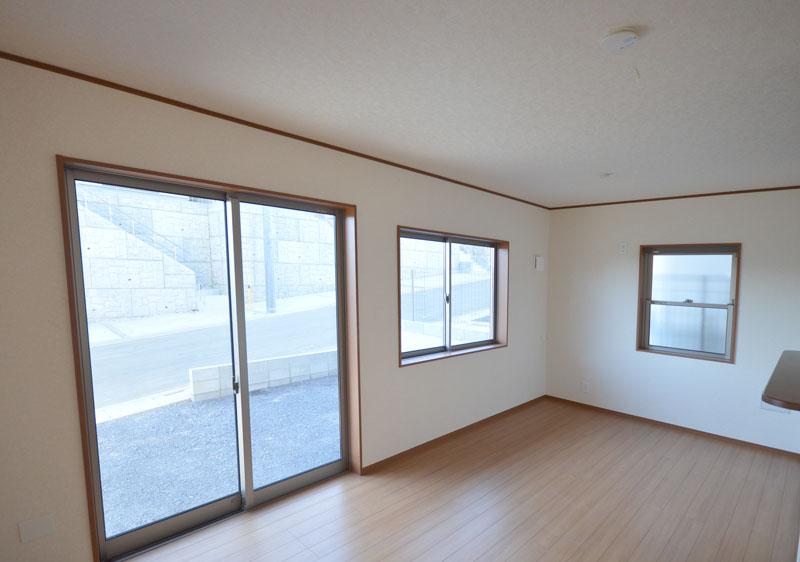 6 Building living
6号棟 リビング
Bathroom浴室 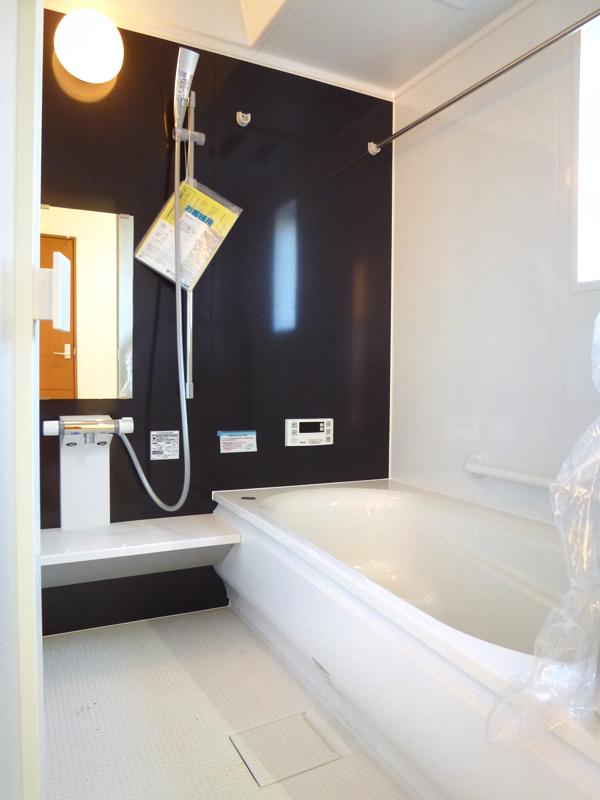 15 Building Bathroom
15号棟 バスルーム
Non-living roomリビング以外の居室 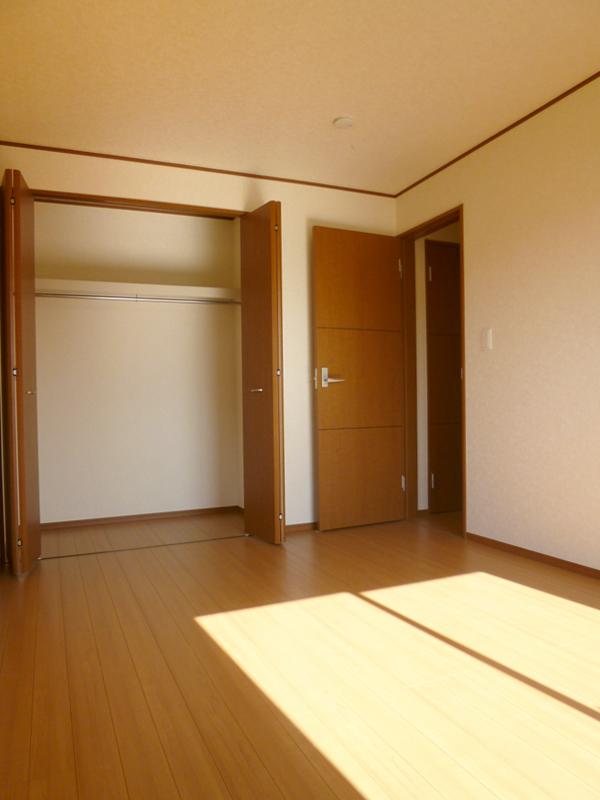 15 Building Western style room
15号棟 洋室
Wash basin, toilet洗面台・洗面所 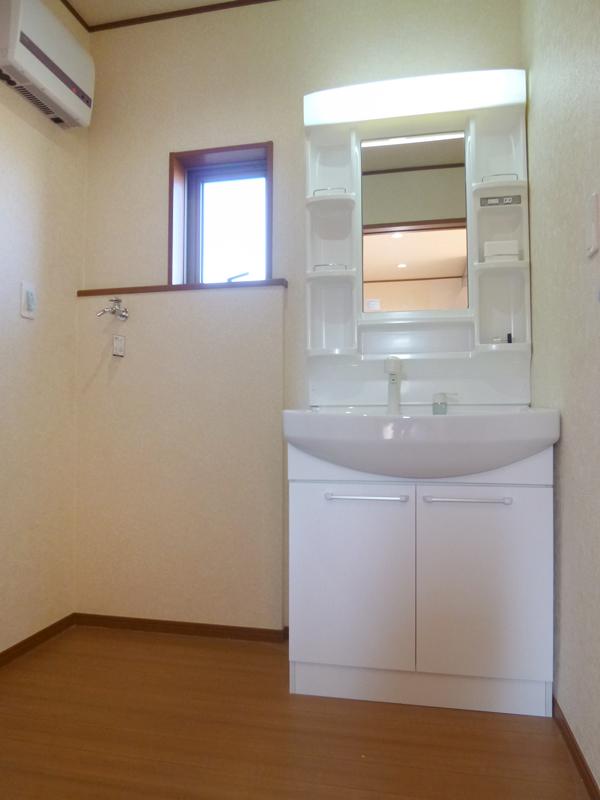 15 Building Bathroom vanity
15号棟 洗面化粧台
Local photos, including front road前面道路含む現地写真 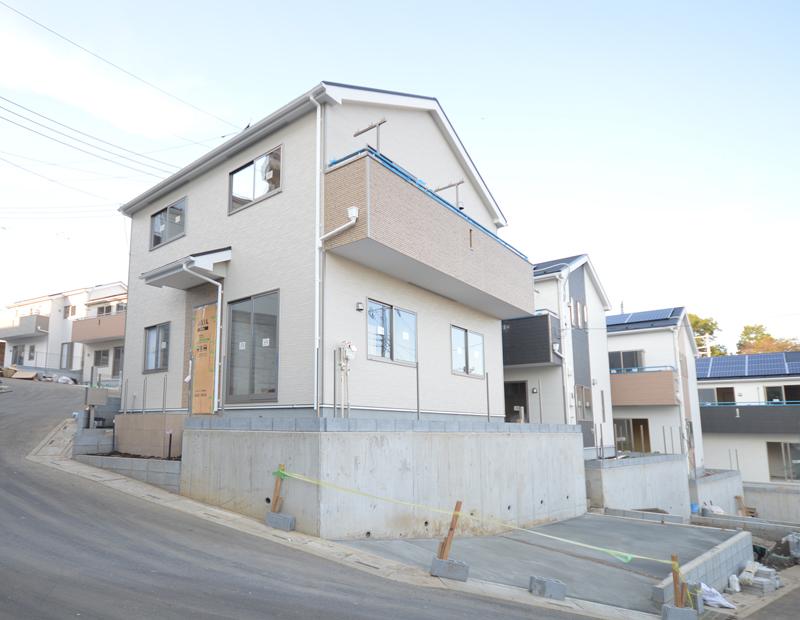 Local Photos
現地写真
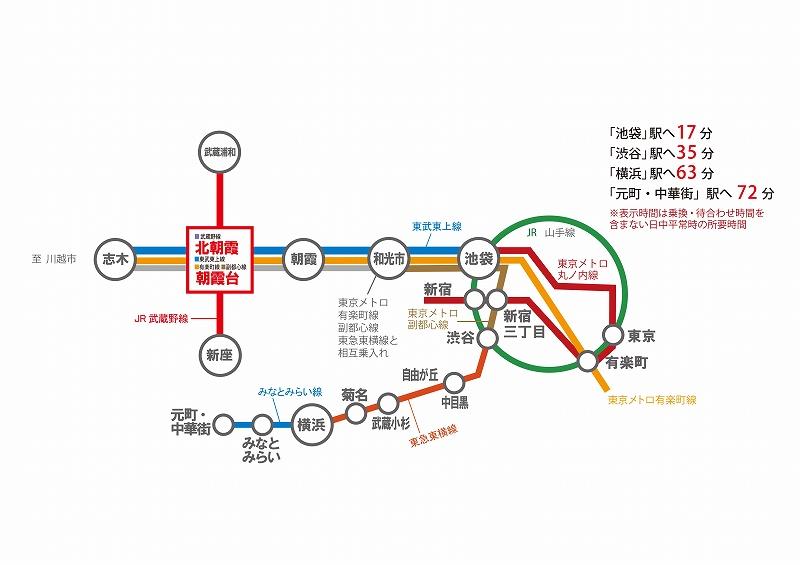 route map
路線図
Floor plan間取り図 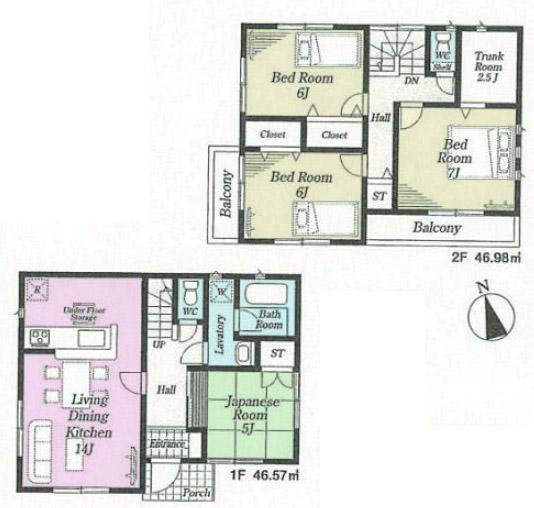 (Building 2), Price 31,800,000 yen, 4LDK, Land area 121.66 sq m , Building area 93.55 sq m
(2号棟)、価格3180万円、4LDK、土地面積121.66m2、建物面積93.55m2
Local appearance photo現地外観写真 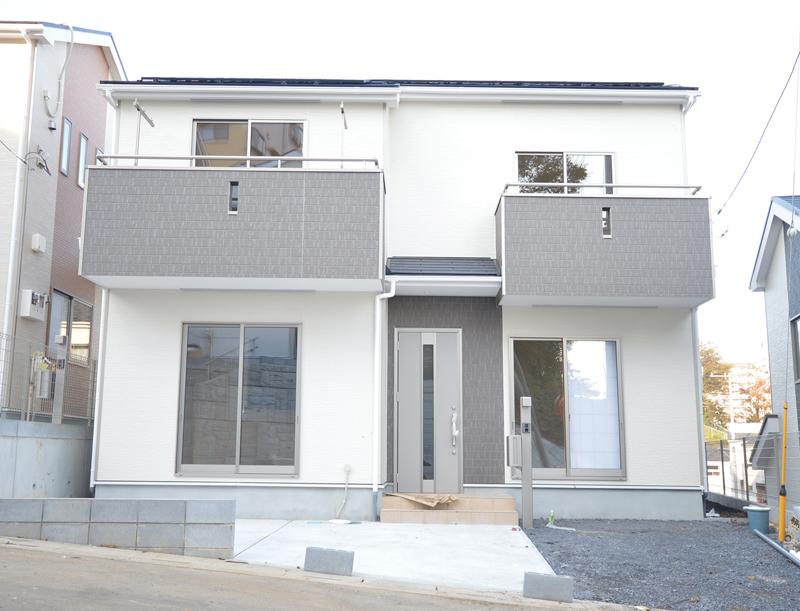 Local Photos
現地写真
Non-living roomリビング以外の居室 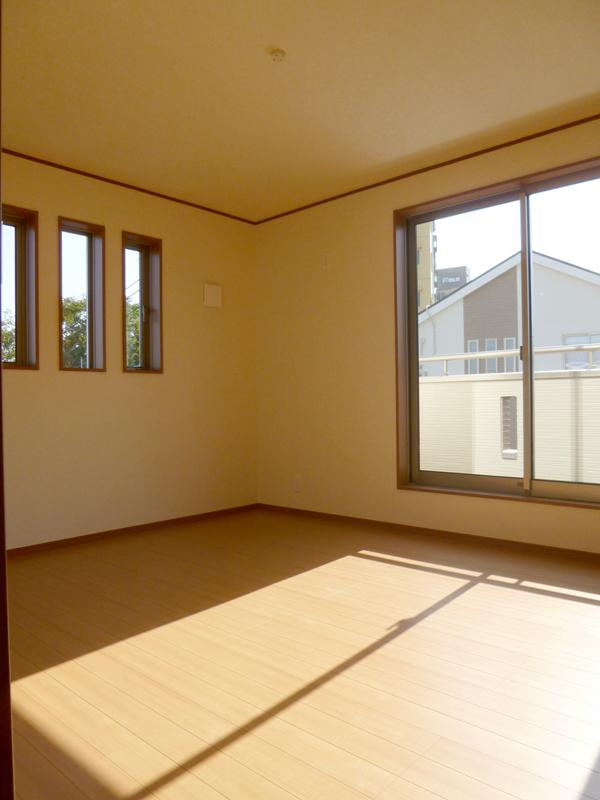 15 Building Western style room
15号棟 洋室
Local photos, including front road前面道路含む現地写真 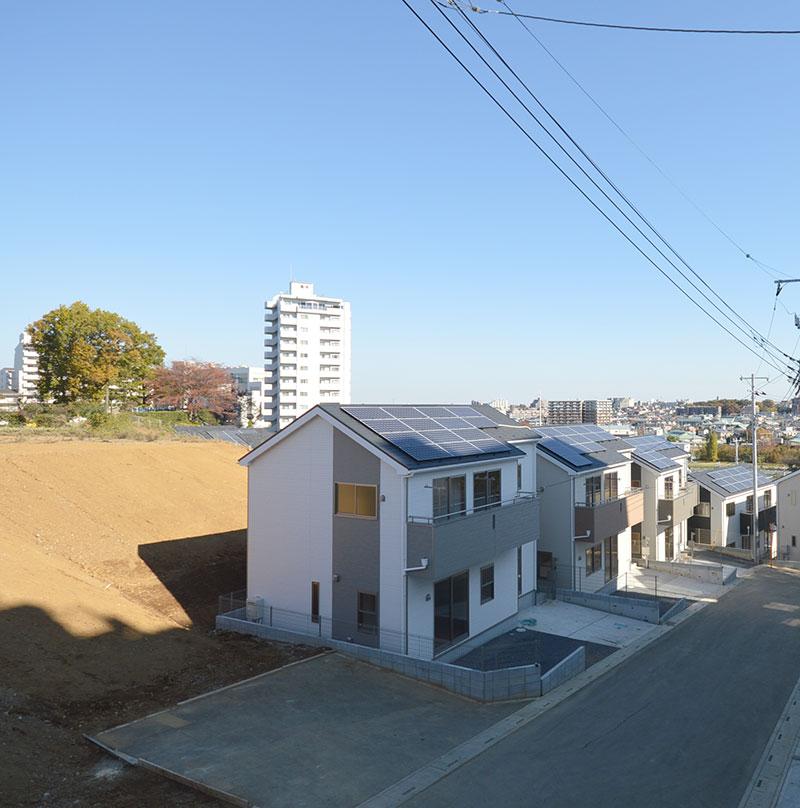 Local Photos
現地写真
Floor plan間取り図 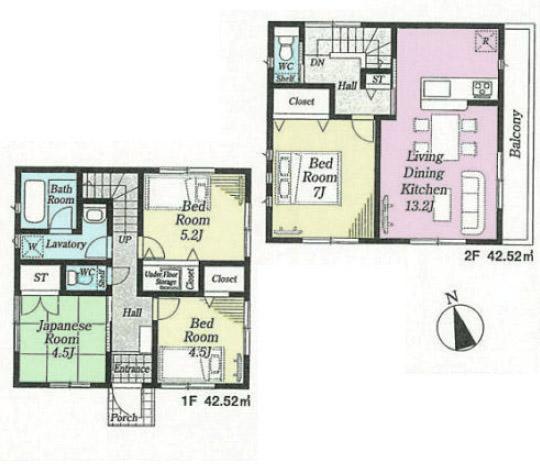 (4 Building), Price 30,800,000 yen, 4LDK, Land area 103.1 sq m , Building area 85.04 sq m
(4号棟)、価格3080万円、4LDK、土地面積103.1m2、建物面積85.04m2
Local appearance photo現地外観写真 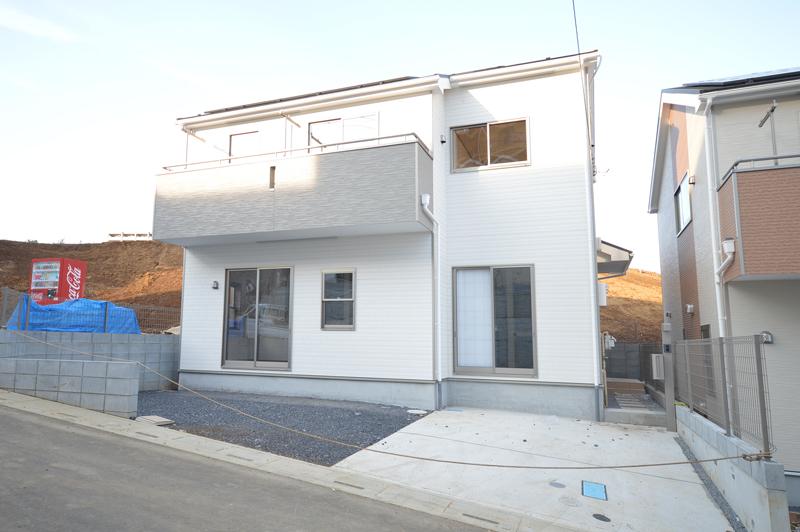 Local Photos
現地写真
Non-living roomリビング以外の居室 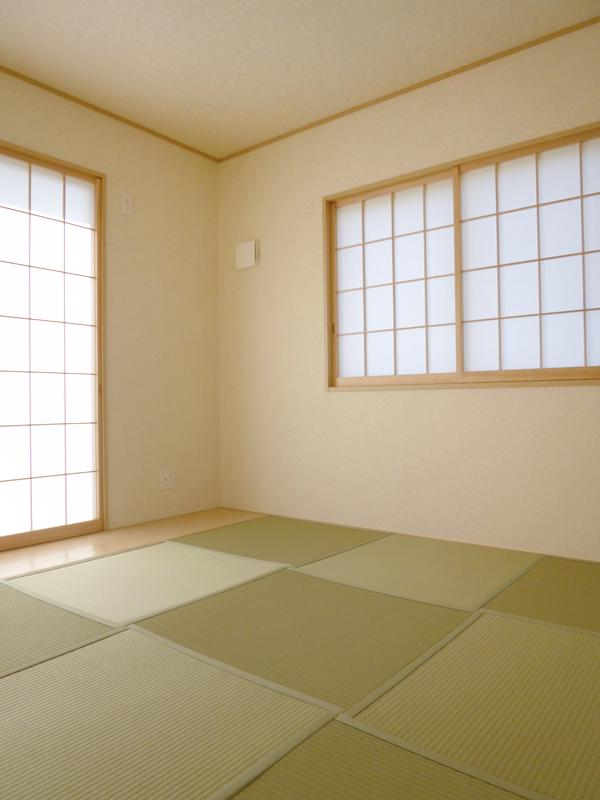 15 Building Japanese-style room
15号棟 和室
Floor plan間取り図 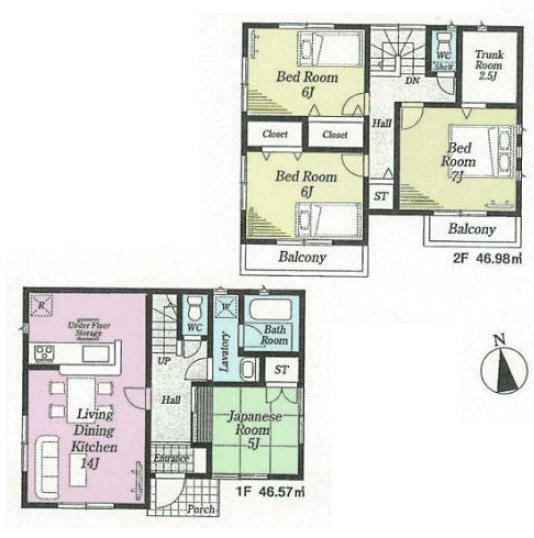 (5 Building), Price 31,800,000 yen, 4LDK, Land area 110.1 sq m , Building area 93.55 sq m
(5号棟)、価格3180万円、4LDK、土地面積110.1m2、建物面積93.55m2
Non-living roomリビング以外の居室 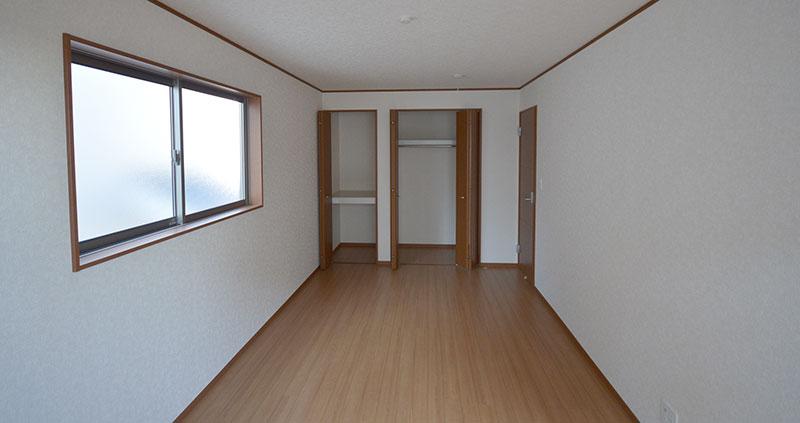 6 Building Western style room
6号棟 洋室
Floor plan間取り図 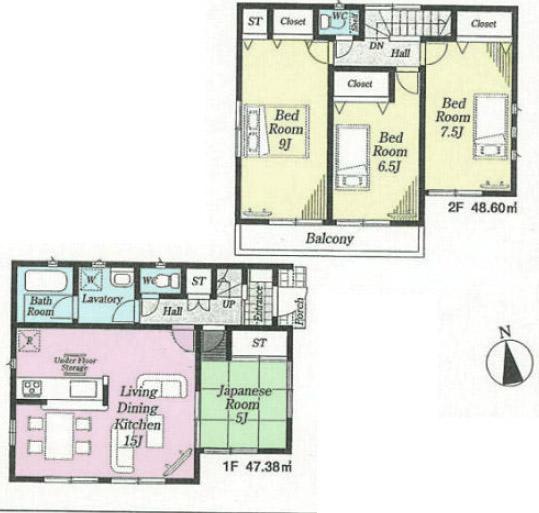 (6 Building), Price 31,800,000 yen, 4LDK, Land area 110.1 sq m , Building area 95.98 sq m
(6号棟)、価格3180万円、4LDK、土地面積110.1m2、建物面積95.98m2
Location
|























