New Homes » Kanto » Saitama » Asaka
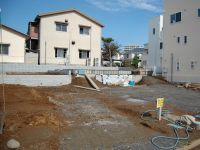 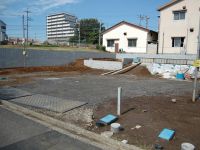
| | Saitama Prefecture Asaka 埼玉県朝霞市 |
| Tobu Tojo Line "Asakadai" walk 14 minutes 東武東上線「朝霞台」歩14分 |
| ~ "Asakadai" station 14 mins. 2 Station 2 access to many fields can wayside or more of use good. All building LDK15 quires more. South balcony glad to your laundry. Spacious living space with all the living room storage space ~ ~ 「朝霞台」駅徒歩14分。2駅2沿線以上の利用ができ多方面へアクセス良好。全棟LDK15帖以上。お洗濯に嬉しい南バルコニー。全居室収納スペース付で広々住空間 ~ |
| ■ The third elementary school, which is feeling the child familiar (about 480m) the location of the walk about 6 minutes to ■ If there is a little shopping convenient Seven-Eleven (about 240m) to walk about 3 minutes ■ 1 year heated pool with water play can be enjoyed through the "exciting dome" (about 700m) to walk about 9 minutes ground survey completed, 2 along the line more accessible, Energy-saving water heaters, Bathroom Dryer, All room storage, LDK15 tatami mats or more, Bathroom 1 tsubo or more, South balcony, Double-glazing, Walk-in closet (3 ~ 5 Building only), City gas, All rooms are two-sided lighting ■お子様を身近に感じられる第三小学校(約480m)まで徒歩約6分の立地■ちょっとしたお買物にあると便利なセブンイレブン(約240m)まで徒歩約3分■1年を通して水遊びが楽しめる温水プール「わくわくどーむ」(約700m)まで徒歩約9分地盤調査済、2沿線以上利用可、省エネ給湯器、浴室乾燥機、全居室収納、LDK15畳以上、浴室1坪以上、南面バルコニー、複層ガラス、ウォークインクロゼット(3 ~ 5号棟のみ)、都市ガス、全室2面採光 |
Features pickup 特徴ピックアップ | | Pre-ground survey / 2 along the line more accessible / Energy-saving water heaters / Bathroom Dryer / All room storage / LDK15 tatami mats or more / Washbasin with shower / Toilet 2 places / Bathroom 1 tsubo or more / 2-story / South balcony / Double-glazing / Warm water washing toilet seat / The window in the bathroom / TV monitor interphone / Walk-in closet / Three-story or more / City gas / All rooms are two-sided lighting 地盤調査済 /2沿線以上利用可 /省エネ給湯器 /浴室乾燥機 /全居室収納 /LDK15畳以上 /シャワー付洗面台 /トイレ2ヶ所 /浴室1坪以上 /2階建 /南面バルコニー /複層ガラス /温水洗浄便座 /浴室に窓 /TVモニタ付インターホン /ウォークインクロゼット /3階建以上 /都市ガス /全室2面採光 | Price 価格 | | 33,800,000 yen ~ 39,800,000 yen 3380万円 ~ 3980万円 | Floor plan 間取り | | 2LDK + 2S (storeroom) ~ 3LDK + S (storeroom) 2LDK+2S(納戸) ~ 3LDK+S(納戸) | Units sold 販売戸数 | | 4 units 4戸 | Total units 総戸数 | | 5 units 5戸 | Land area 土地面積 | | 72.15 sq m ~ 109.15 sq m (registration) 72.15m2 ~ 109.15m2(登記) | Building area 建物面積 | | 93.98 sq m ~ 107.64 sq m (registration) 93.98m2 ~ 107.64m2(登記) | Driveway burden-road 私道負担・道路 | | Road width: 4m, Asphaltic pavement 道路幅:4m、アスファルト舗装 | Completion date 完成時期(築年月) | | January 2014 late schedule 2014年1月下旬予定 | Address 住所 | | Saitama Prefecture Asaka Hamasaki 4 埼玉県朝霞市浜崎4 | Traffic 交通 | | Tobu Tojo Line "Asakadai" walk 14 minutes
JR Musashino Line "Kitaasaka" walk 14 minutes Tobu Tojo Line "Shiki" walk 31 minutes 東武東上線「朝霞台」歩14分
JR武蔵野線「北朝霞」歩14分東武東上線「志木」歩31分
| Related links 関連リンク | | [Related Sites of this company] 【この会社の関連サイト】 | Person in charge 担当者より | | Responsible Shataku Ken'akaSawa Although 30's the number of housing supply, which was depressed after the disaster also has been restored to the state before the earthquake: good deeds age, I think that it is in your house hunting there is also anxiety. Let's look for a house of ideal together while solving such worries and doubts! 担当者宅建赤澤 善行年齢:30代震災後落ち込んでいた住宅供給数も震災前の状態にまで回復してきておりますが、お家探しには不安もあるかと思います。悩みや疑問など解決しながら一緒に理想のお家をさがしましょう! | Contact お問い合せ先 | | TEL: 0800-603-1160 [Toll free] mobile phone ・ Also available from PHS
Caller ID is not notified
Please contact the "saw SUUMO (Sumo)"
If it does not lead, If the real estate company TEL:0800-603-1160【通話料無料】携帯電話・PHSからもご利用いただけます
発信者番号は通知されません
「SUUMO(スーモ)を見た」と問い合わせください
つながらない方、不動産会社の方は
| Building coverage, floor area ratio 建ぺい率・容積率 | | Kenpei rate: 60%, Volume ratio: 200% 建ペい率:60%、容積率:200% | Time residents 入居時期 | | February 2014 early schedule 2014年2月上旬予定 | Land of the right form 土地の権利形態 | | Ownership 所有権 | Structure and method of construction 構造・工法 | | Wooden 2-story, Wooden three-story 木造2階建、木造3階建 | Use district 用途地域 | | One middle and high 1種中高 | Land category 地目 | | Residential land 宅地 | Other limitations その他制限事項 | | Agricultural Land Act, Law Article 22, 4 ・ 5 Building includes garage area 8.69 sq m in building area, Alley on the parts: 1 Building about 44.78 sq m , Building 2 about 32.65 sq m , 3 Building about 32.53 sq m 3 ~ 5 Building walk-in closet Available, 1 ~ Building 3 is 2-story ・ 4, 5 Building the three-story 農地法、法22条、4・5号棟は建物面積に車庫面積8.69m2含む、路地上部分:1号棟約44.78m2、2号棟約32.65m2、3号棟約32.53m2 3 ~ 5号棟ウォークインクローゼット有、1 ~ 3号棟は2階建・4、5号棟は3階建 | Overview and notices その他概要・特記事項 | | Contact: Akazawa Good deed, Building confirmation number: TKK 確済 13-1019 issue other 担当者:赤澤 善行、建築確認番号:TKK確済13-1019号他 | Company profile 会社概要 | | <Mediation> Minister of Land, Infrastructure and Transport (5) No. 005,084 (one company) National Housing Industry Association (Corporation) metropolitan area real estate Fair Trade Council member (Ltd.) best select Shiki shop Yubinbango353-0004 Saitama Prefecture Shiki Honcho 5-21-21 Westwood Building first floor <仲介>国土交通大臣(5)第005084号(一社)全国住宅産業協会会員 (公社)首都圏不動産公正取引協議会加盟(株)ベストセレクト志木店〒353-0004 埼玉県志木市本町5-21-21 ウエストウッドビル1階 |
Local appearance photo現地外観写真 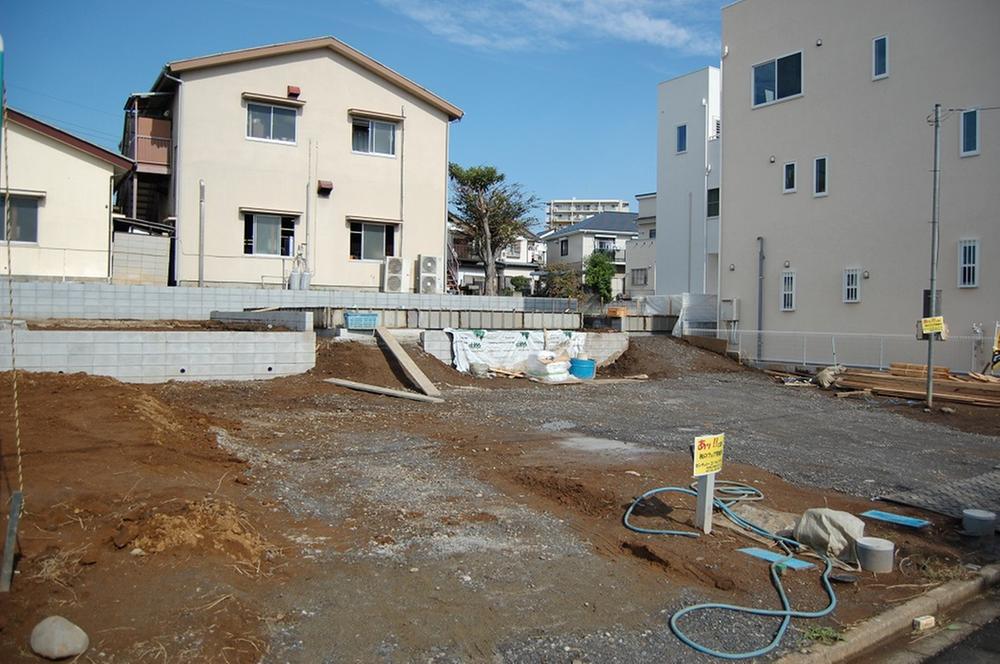 Local: 2013 October
現地:平成25年10月
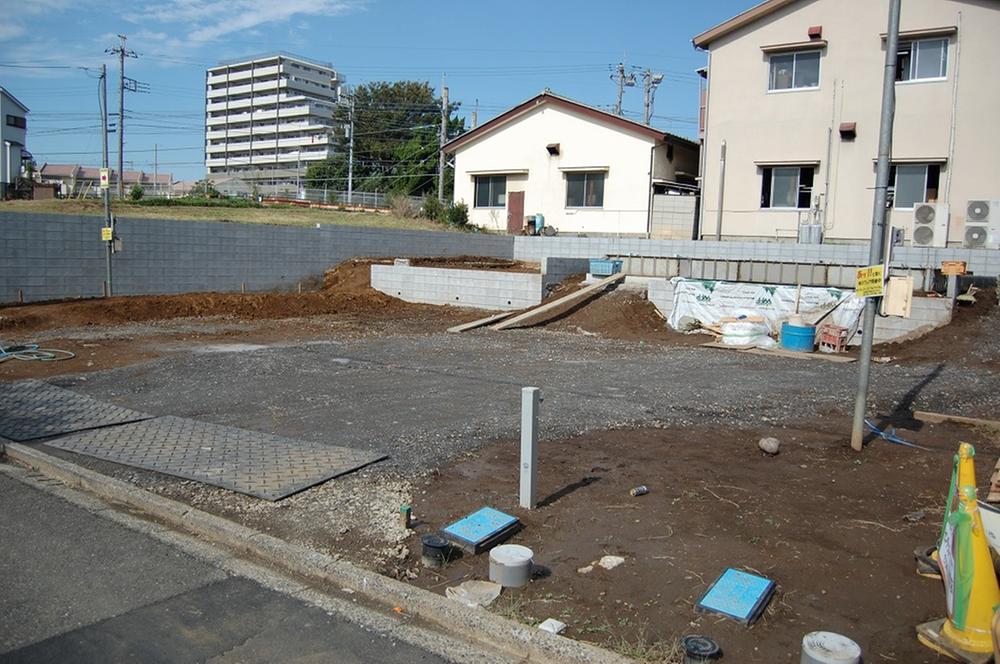 Local: 2013 October
現地:平成25年10月
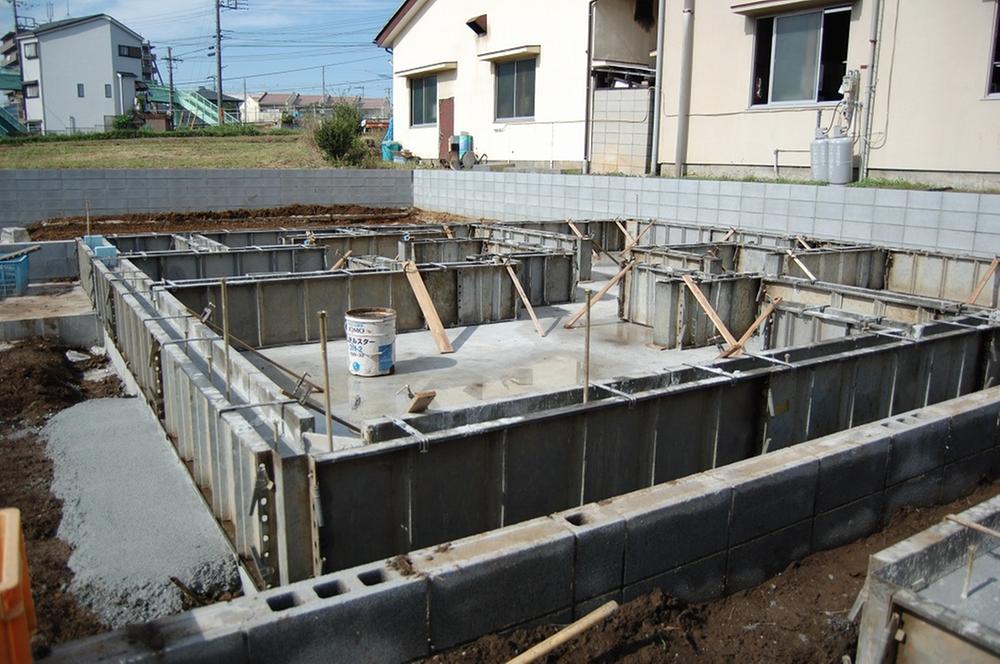 Local 2 Building Foundation: 2013 October
現地2号棟基礎:平成25年10月
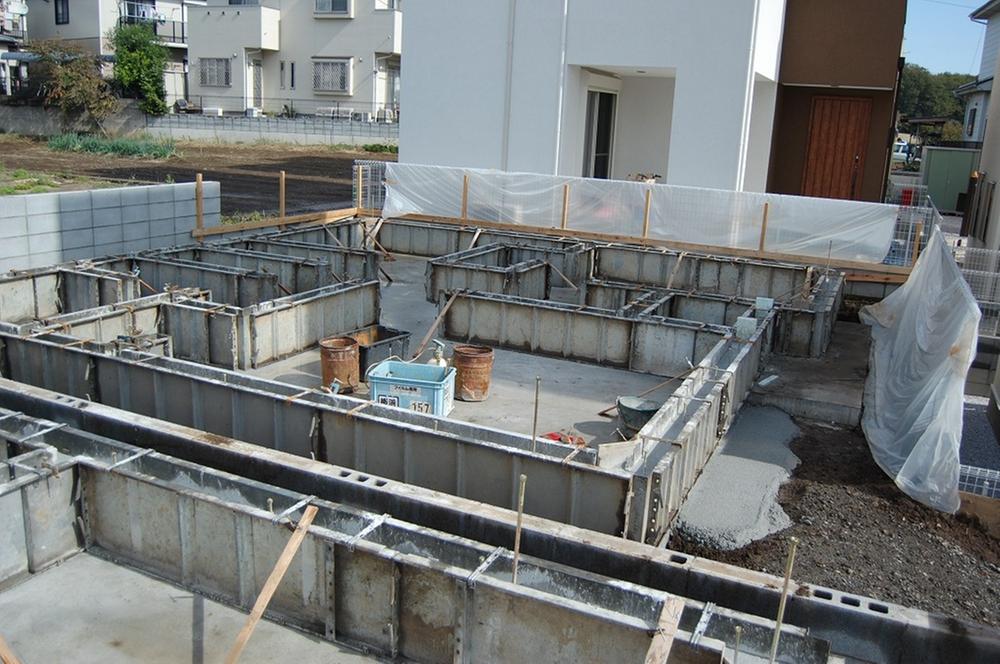 Local 3 Building Foundation: 2013 October
現地3号棟基礎:平成25年10月
Floor plan間取り図 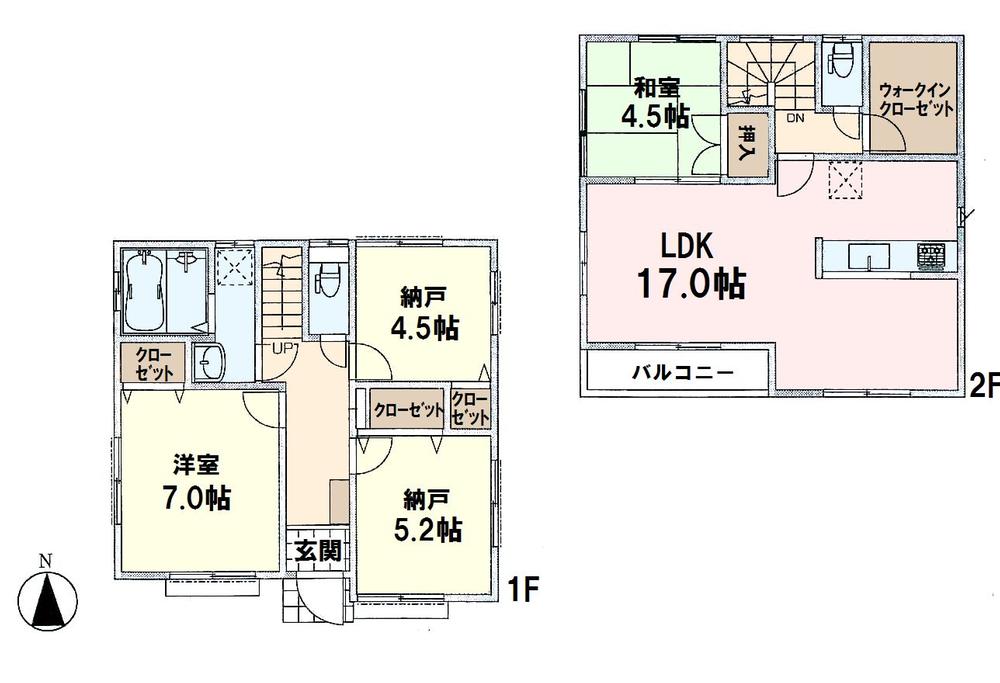 (3 Building), Price 34,800,000 yen, 2LDK+2S, Land area 106.26 sq m , Building area 93.98 sq m
(3号棟)、価格3480万円、2LDK+2S、土地面積106.26m2、建物面積93.98m2
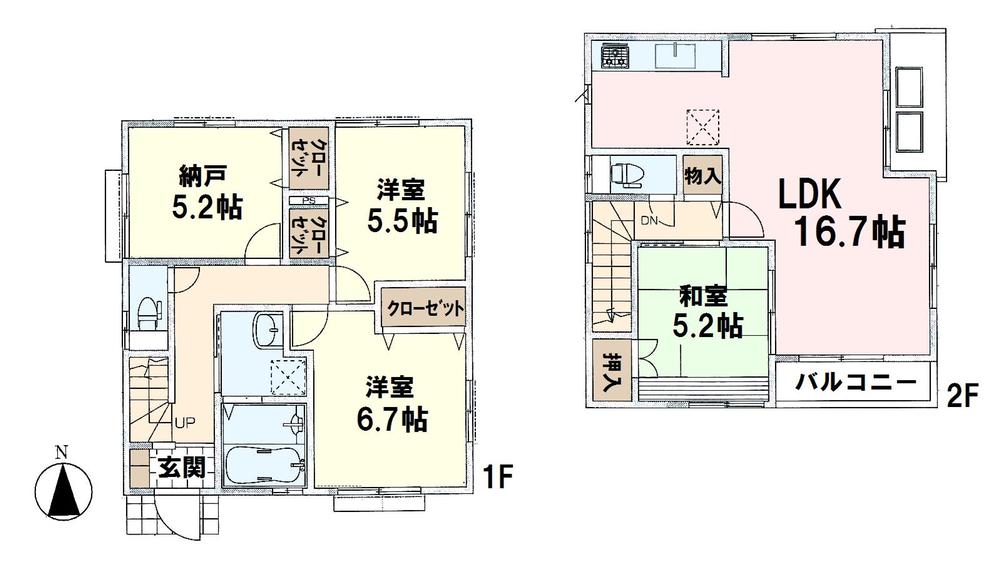 (Building 2), Price 33,800,000 yen, 3LDK+S, Land area 109.15 sq m , Building area 93.98 sq m
(2号棟)、価格3380万円、3LDK+S、土地面積109.15m2、建物面積93.98m2
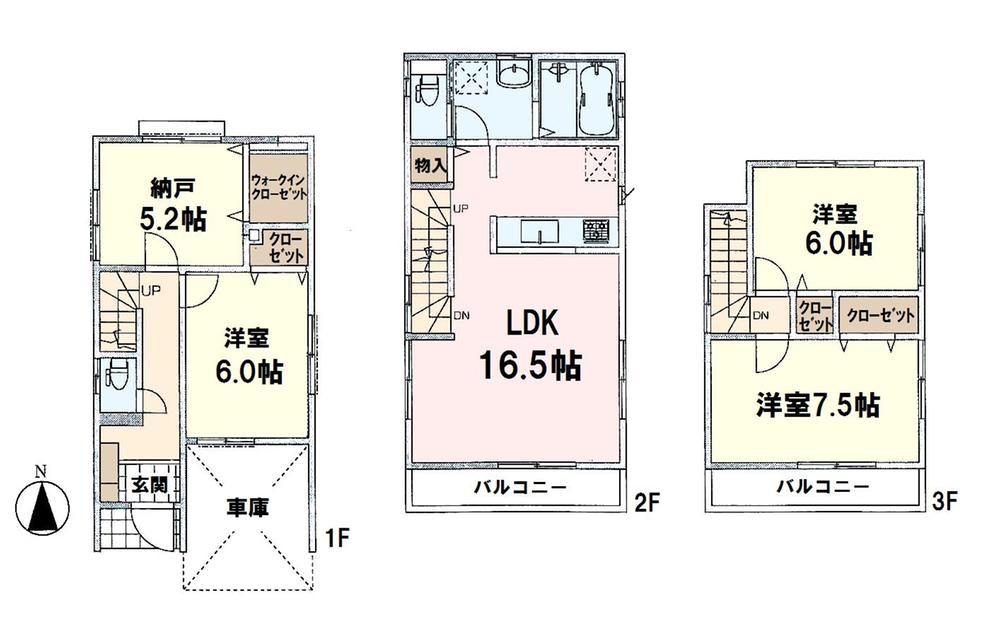 (4 Building), Price 39,800,000 yen, 3LDK+S, Land area 72.25 sq m , Building area 107.64 sq m
(4号棟)、価格3980万円、3LDK+S、土地面積72.25m2、建物面積107.64m2
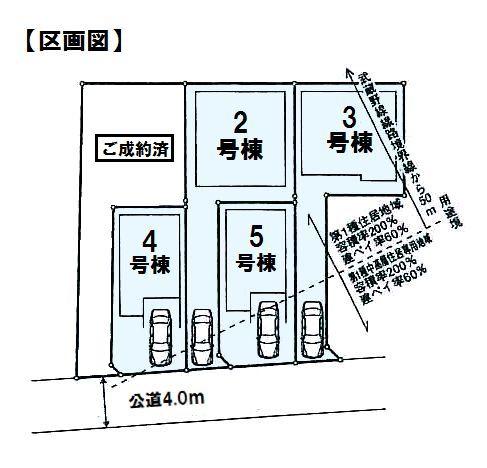 The entire compartment Figure
全体区画図
Local appearance photo現地外観写真 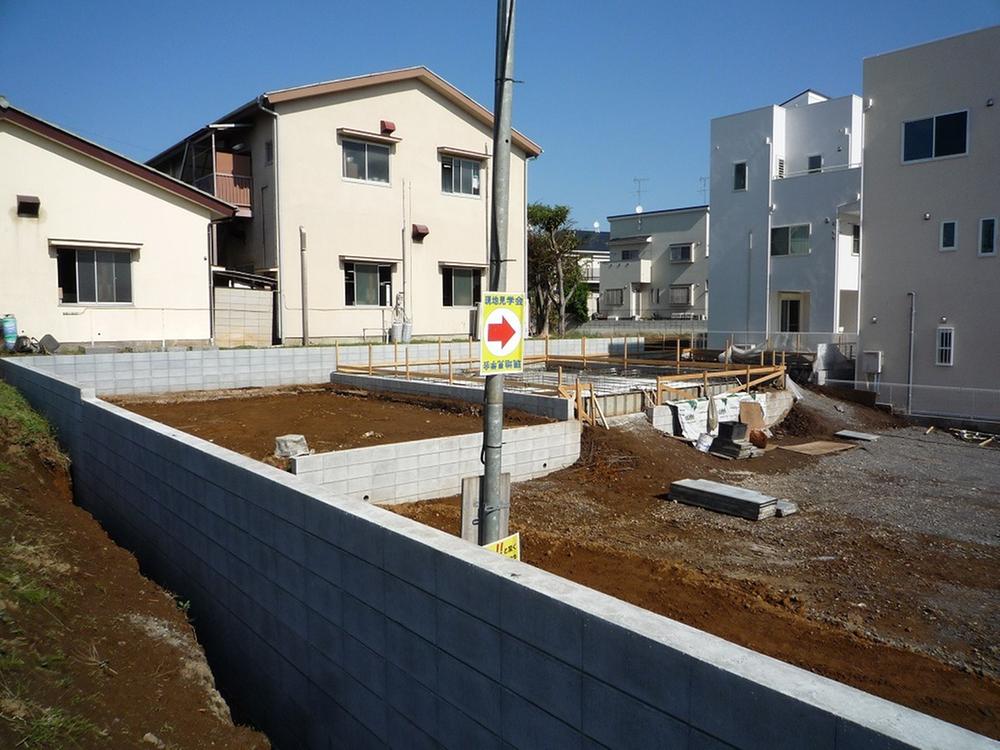 Local: 2013 October
現地:平成25年10月
Local photos, including front road前面道路含む現地写真 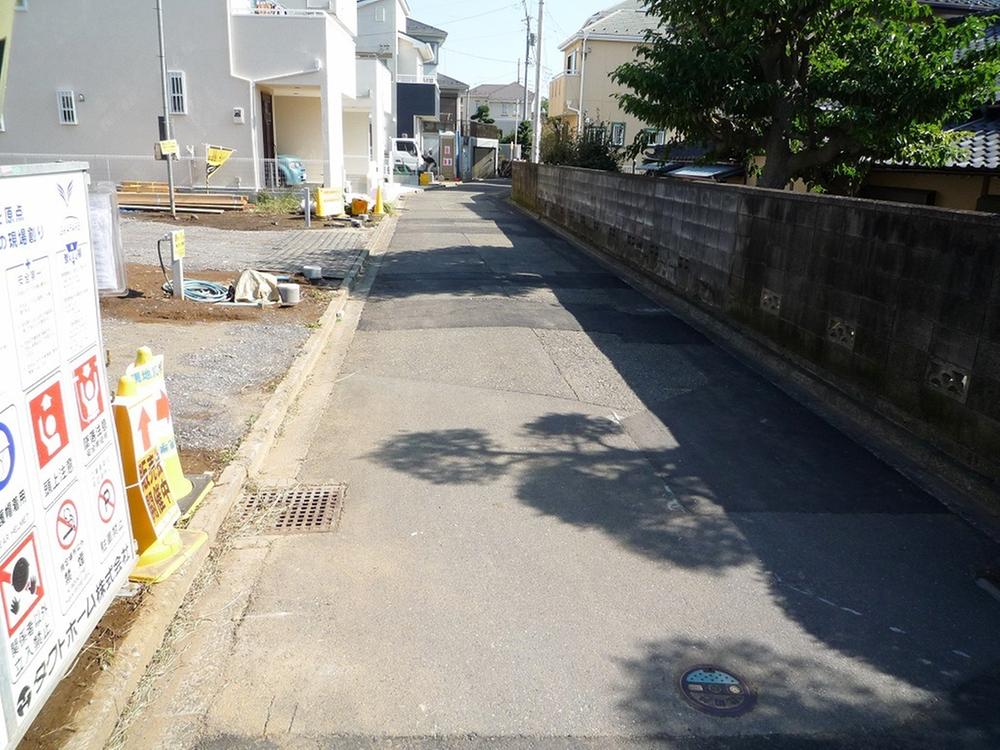 Local: 2013 October
現地:平成25年10月
Kindergarten ・ Nursery幼稚園・保育園 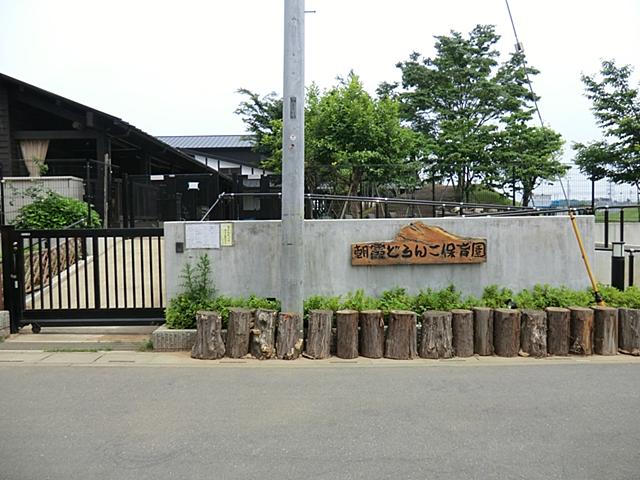 Asaka mud 800m to nursery school
朝霞どろんこ保育園まで800m
Primary school小学校 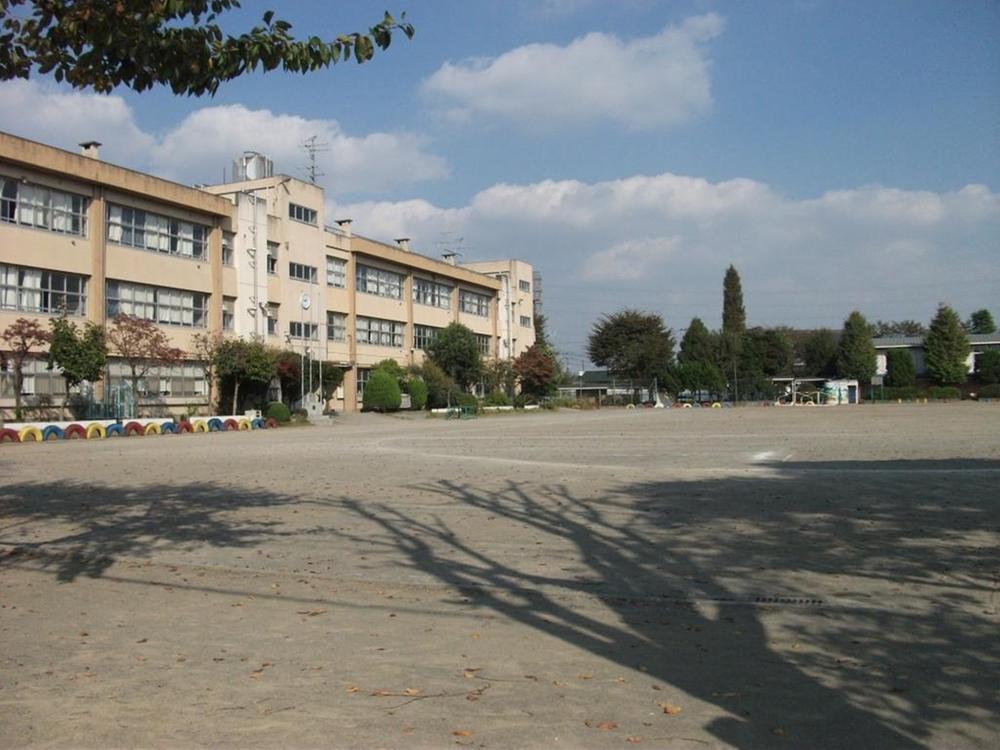 Asaka stand third to elementary school 480m
朝霞市立第三小学校まで480m
Junior high school中学校 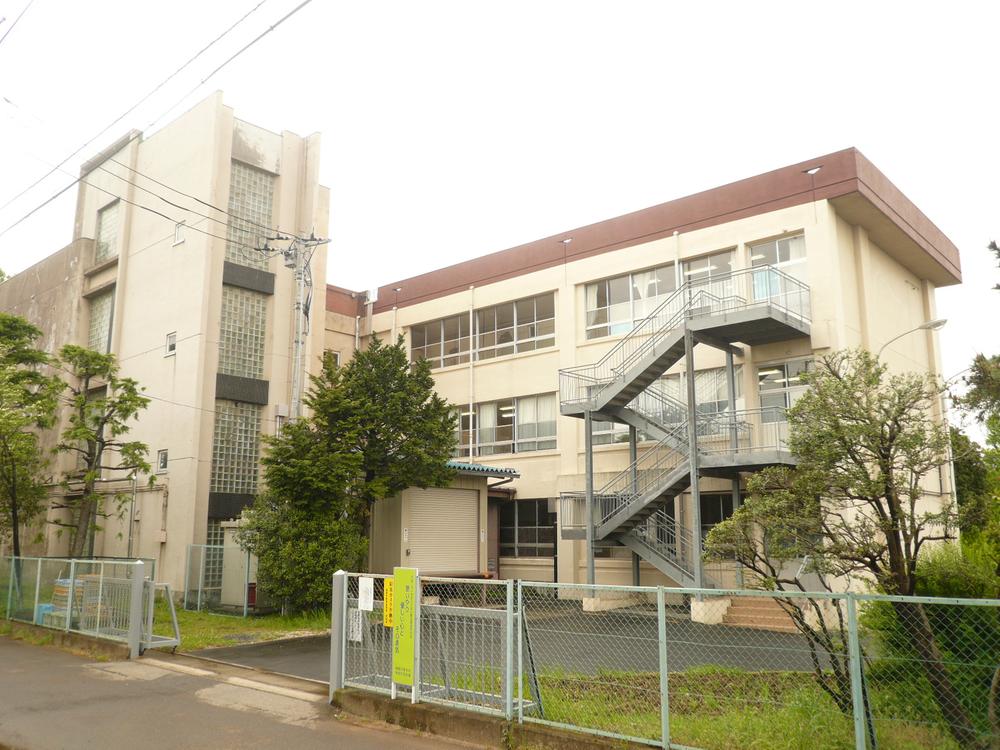 Asaka 880m to stand second junior high school
朝霞市立第二中学校まで880m
Supermarketスーパー 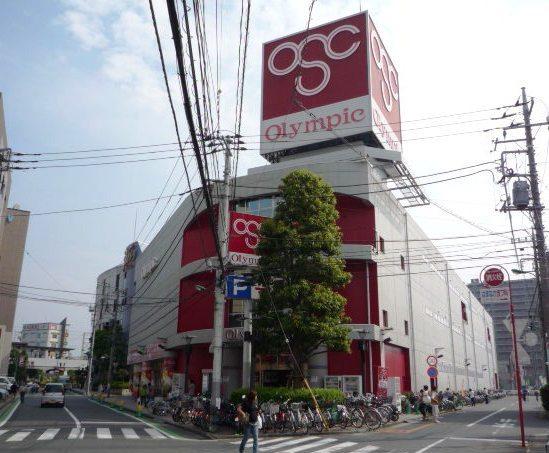 1200m up to the Olympic Games
オリンピックまで1200m
Other Environmental Photoその他環境写真 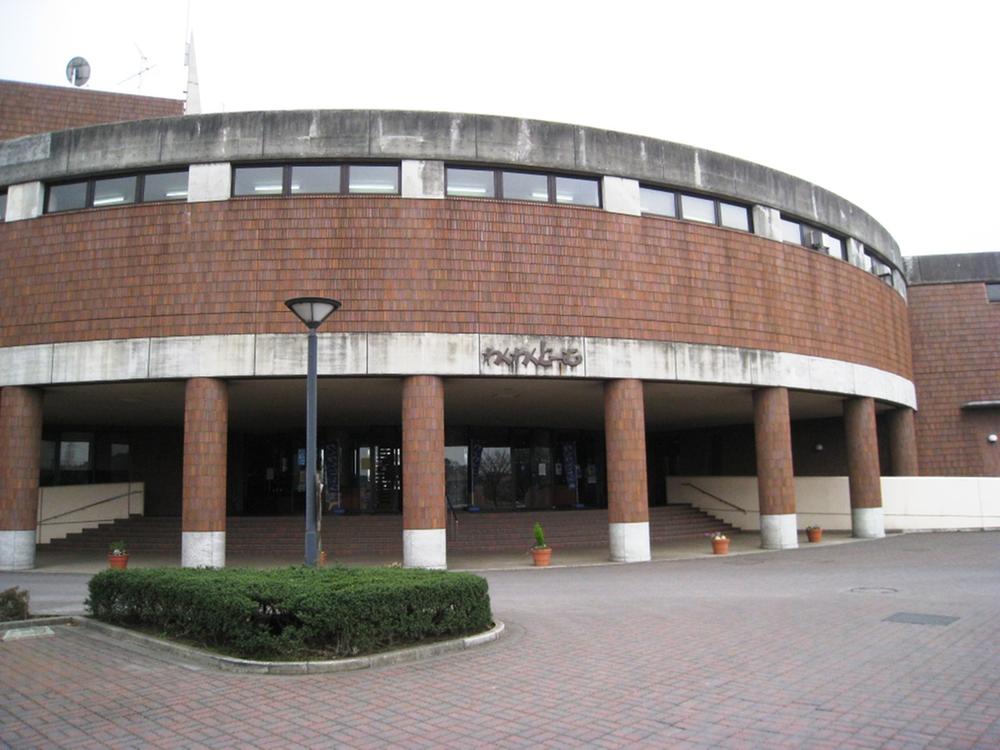 700m to exciting dome
わくわくどーむまで700m
Hospital病院 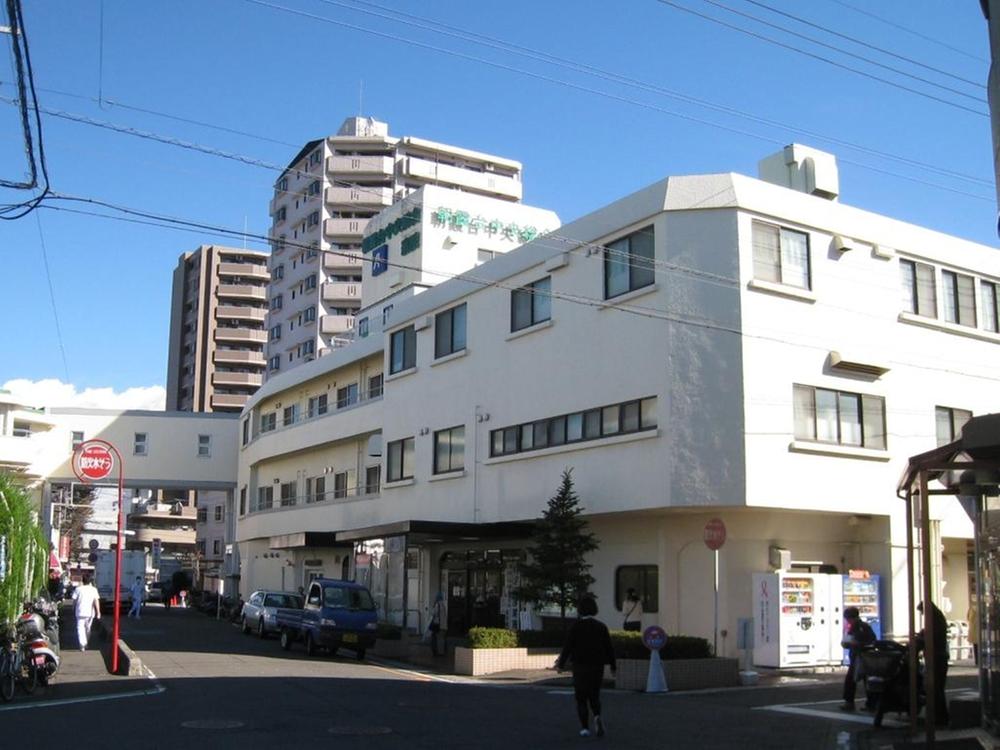 1600m until Asakadai Central General Hospital
朝霞台中央総合病院まで1600m
Location
|

















