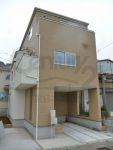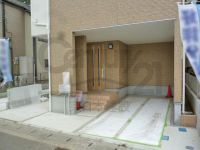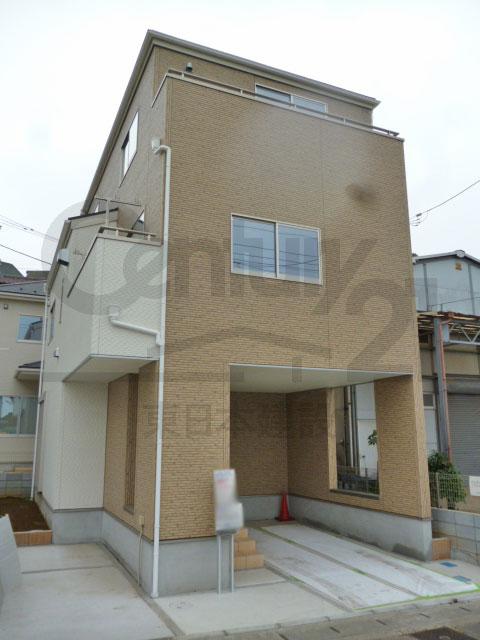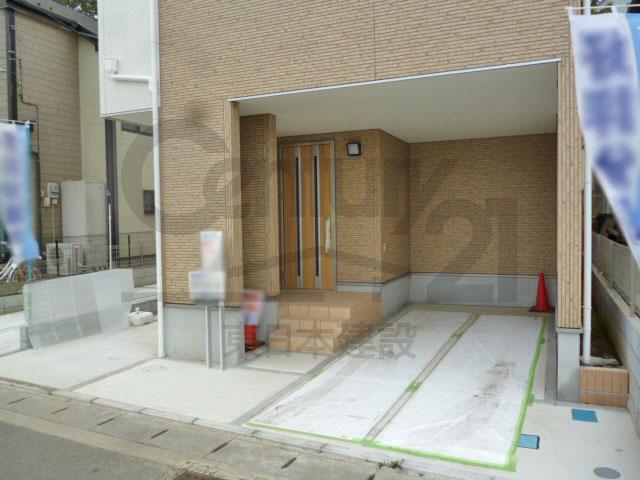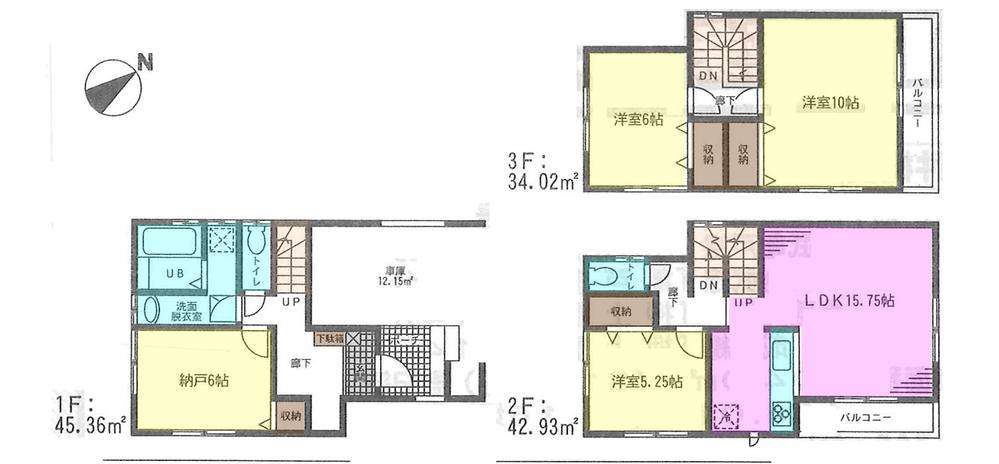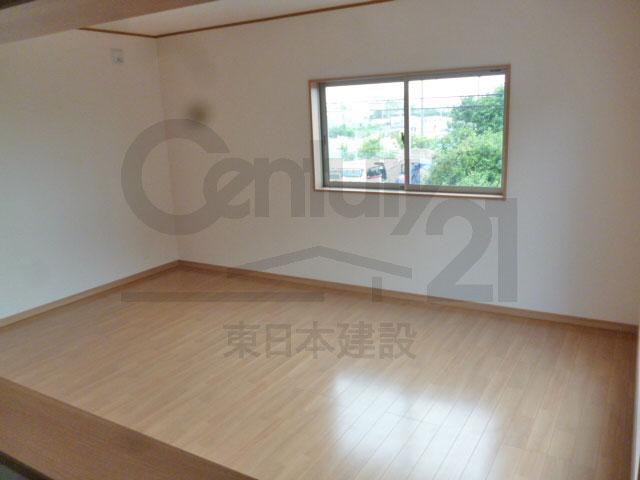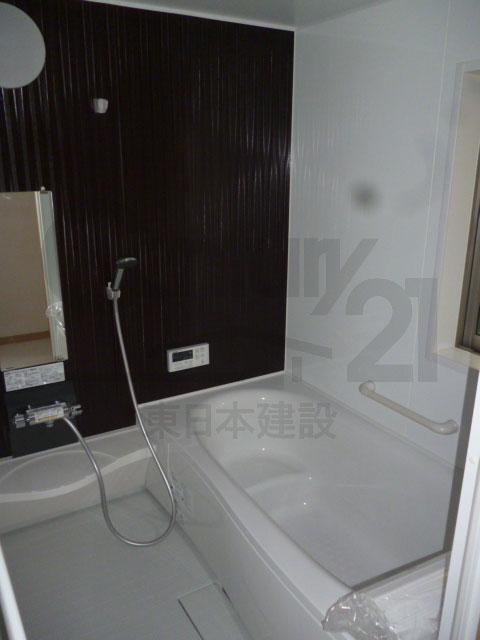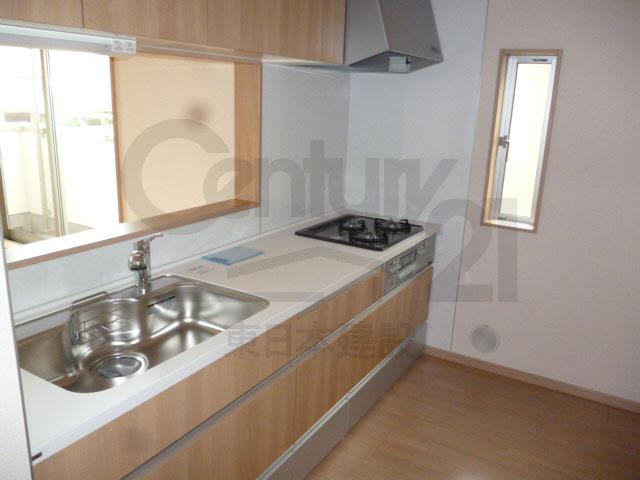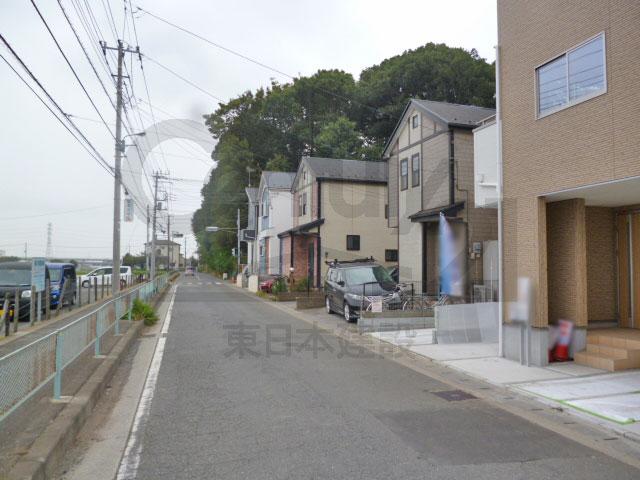|
|
Saitama Prefecture Asaka
埼玉県朝霞市
|
|
Tobu Tojo Line "Asaka" bus 7 minutes ninth elementary school entrance walk 1 minute
東武東上線「朝霞」バス7分第九小学校入口歩1分
|
|
It is a warm space that is wrapped in a new life with plenty of sunlight to fulfill in a quiet residential area.
閑静な住宅地で叶える新生活たっぷりの陽光に包まれる暖かな空間です。
|
|
● face-to-face kitchen can enjoy conversation even while cooking! ● Intercom with TV monitor visitors who can be confirmed! ● convenient whole room with storage space!
●料理をしながらでも会話が楽しめる対面キッチン!●来客者が確認できるTVモニター付インターホン!●便利な全居室収納スペース付き!
|
Features pickup 特徴ピックアップ | | Corresponding to the flat-35S / Parking two Allowed / System kitchen / All room storage / A quiet residential area / LDK15 tatami mats or more / Washbasin with shower / Face-to-face kitchen / Toilet 2 places / 2-story / 2 or more sides balcony / South balcony / Double-glazing / The window in the bathroom / TV monitor interphone / All living room flooring フラット35Sに対応 /駐車2台可 /システムキッチン /全居室収納 /閑静な住宅地 /LDK15畳以上 /シャワー付洗面台 /対面式キッチン /トイレ2ヶ所 /2階建 /2面以上バルコニー /南面バルコニー /複層ガラス /浴室に窓 /TVモニタ付インターホン /全居室フローリング |
Price 価格 | | 28.8 million yen 2880万円 |
Floor plan 間取り | | 4LDK 4LDK |
Units sold 販売戸数 | | 1 units 1戸 |
Land area 土地面積 | | 80.89 sq m (registration) 80.89m2(登記) |
Building area 建物面積 | | 122.31 sq m (registration) 122.31m2(登記) |
Driveway burden-road 私道負担・道路 | | Nothing, Northeast 8m width 無、北東8m幅 |
Completion date 完成時期(築年月) | | June 2013 2013年6月 |
Address 住所 | | Saitama Prefecture Asaka Negishidai 3 埼玉県朝霞市根岸台3 |
Traffic 交通 | | Tobu Tojo Line "Asaka" bus 7 minutes ninth elementary school entrance walk 1 minute
Tobu Tojo Line "Wako" walk 33 minutes
Tobu Tojo Line "Asakadai" walk 37 minutes 東武東上線「朝霞」バス7分第九小学校入口歩1分
東武東上線「和光市」歩33分
東武東上線「朝霞台」歩37分
|
Related links 関連リンク | | [Related Sites of this company] 【この会社の関連サイト】 |
Person in charge 担当者より | | Rep Sakuma Hirohisa Age: 20 Daigyokai experience: do not lose to anyone goodness of the one-year youth and footwork. 担当者佐久間 博久年齢:20代業界経験:1年若さとフットワークの良さは誰にも負けません。 |
Contact お問い合せ先 | | TEL: 012025-3300 [Toll free] Please contact the "saw SUUMO (Sumo)" TEL:012025-3300【通話料無料】「SUUMO(スーモ)を見た」と問い合わせください |
Building coverage, floor area ratio 建ぺい率・容積率 | | 60% ・ 200% 60%・200% |
Time residents 入居時期 | | Consultation 相談 |
Land of the right form 土地の権利形態 | | Ownership 所有権 |
Structure and method of construction 構造・工法 | | Wooden 2-story 木造2階建 |
Use district 用途地域 | | One dwelling 1種住居 |
Overview and notices その他概要・特記事項 | | Contact: Sakuma Hirohisa, Facilities: Public Water Supply, This sewage, Individual LPG, Building confirmation number: No. 12UDI1S Ken 02427, Parking: car space 担当者:佐久間 博久、設備:公営水道、本下水、個別LPG、建築確認番号:第12UDI1S建02427号、駐車場:カースペース |
Company profile 会社概要 | | <Mediation> Saitama Governor (2) the first 020,328 No. Century 21 (Co.) East construction Yubinbango351-0112 Wako Maruyamadai 1-4-2 <仲介>埼玉県知事(2)第020328号センチュリー21(株)東日本建設〒351-0112 埼玉県和光市丸山台1-4-2 |
