New Homes » Kanto » Saitama » Asaka
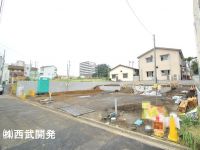 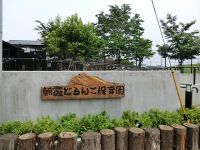
| | Saitama Prefecture Asaka 埼玉県朝霞市 |
| Tobu Tojo Line "Asakadai" walk 16 minutes 東武東上線「朝霞台」歩16分 |
| All building, It is good per positive because it is a south road! Car space two available parking (2 ・ Building 3 is two, 4 ・ 5 Building is the one)! I'd love to, , Please visit a good local per yang! 全棟、南道路ですので陽当たり良好ですね!カースペース2台駐車可能(2・3号棟は2台、4・5号棟は1台)ですよ!是非、陽当たり良好な現地をご見学ください! |
| 2 along the line more accessible, Facing south, System kitchen, Bathroom Dryer, Yang per good, All room storage, Siemens south road, LDK15 tatami mats or more, Washbasin with shower, Toilet 2 places, Bathroom 1 tsubo or more, South balcony, Warm water washing toilet seat, The window in the bathroom, City gas [Toll-free number (0800-603-0672) please feel free to contact us to! ] 2沿線以上利用可、南向き、システムキッチン、浴室乾燥機、陽当り良好、全居室収納、南側道路面す、LDK15畳以上、シャワー付洗面台、トイレ2ヶ所、浴室1坪以上、南面バルコニー、温水洗浄便座、浴室に窓、都市ガス【フリーダイアル(0800-603-0672)までお気軽にお問合せください!】 |
Features pickup 特徴ピックアップ | | 2 along the line more accessible / Facing south / System kitchen / Bathroom Dryer / Yang per good / All room storage / Siemens south road / LDK15 tatami mats or more / Washbasin with shower / Toilet 2 places / Bathroom 1 tsubo or more / South balcony / Warm water washing toilet seat / The window in the bathroom / City gas 2沿線以上利用可 /南向き /システムキッチン /浴室乾燥機 /陽当り良好 /全居室収納 /南側道路面す /LDK15畳以上 /シャワー付洗面台 /トイレ2ヶ所 /浴室1坪以上 /南面バルコニー /温水洗浄便座 /浴室に窓 /都市ガス | Property name 物件名 | | Asaka Hamasaki Newly built condominiums 朝霞市 浜崎 新築分譲住宅 | Price 価格 | | 33,800,000 yen ~ 39,800,000 yen 3380万円 ~ 3980万円 | Floor plan 間取り | | 2LDK + 2S (storeroom) ~ 3LDK + S (storeroom) 2LDK+2S(納戸) ~ 3LDK+S(納戸) | Units sold 販売戸数 | | 4 units 4戸 | Total units 総戸数 | | 5 units 5戸 | Land area 土地面積 | | 72.15 sq m ~ 109.15 sq m (registration) 72.15m2 ~ 109.15m2(登記) | Building area 建物面積 | | 93.98 sq m ~ 107.64 sq m (measured) 93.98m2 ~ 107.64m2(実測) | Driveway burden-road 私道負担・道路 | | Road width: 4m, Asphaltic pavement, Alley-like portion Building 2 About 33.44 sq m , Building 3 About 32.44 sq m will be included in this area. 道路幅:4m、アスファルト舗装、路地状部分 2号棟 約33.44m2、3号棟 約32.44m2が本地に含まれます。 | Completion date 完成時期(築年月) | | January 2014 late schedule 2014年1月下旬予定 | Address 住所 | | Saitama Prefecture Asaka Hamasaki 4 埼玉県朝霞市浜崎4 | Traffic 交通 | | Tobu Tojo Line "Asakadai" walk 16 minutes
JR Musashino Line "Kitaasaka" walk 15 minutes Tobu Tojo Line "Shiki" walk 29 minutes 東武東上線「朝霞台」歩16分
JR武蔵野線「北朝霞」歩15分東武東上線「志木」歩29分
| Related links 関連リンク | | [Related Sites of this company] 【この会社の関連サイト】 | Person in charge 担当者より | | Person in charge of real-estate and building Uchida Tetsuo Age: 30 Daigyokai experience: precisely because the era that you can collect the listing by 11 years the Internet, In order to meet high customer quality needs, I have to study every day. To cherish the "relationship of trust with our customers.", We are trying to be able to have any suggestion as a professional. 担当者宅建内田 哲雄年齢:30代業界経験:11年インターネットにより物件情報を収集できる時代だからこそ、お客様の質の高いニーズに応えるべく、日々勉強しております。「お客様との信頼関係」を大切にし、プロとしてのご提案ができるよう心がけております。 | Contact お問い合せ先 | | TEL: 0800-603-0672 [Toll free] mobile phone ・ Also available from PHS
Caller ID is not notified
Please contact the "saw SUUMO (Sumo)"
If it does not lead, If the real estate company TEL:0800-603-0672【通話料無料】携帯電話・PHSからもご利用いただけます
発信者番号は通知されません
「SUUMO(スーモ)を見た」と問い合わせください
つながらない方、不動産会社の方は
| Building coverage, floor area ratio 建ぺい率・容積率 | | Kenpei rate: 60%, Volume ratio: 160% 建ペい率:60%、容積率:160% | Time residents 入居時期 | | 2014 end of January schedule 2014年1月末予定 | Land of the right form 土地の権利形態 | | Ownership 所有権 | Use district 用途地域 | | One middle and high, One dwelling 1種中高、1種住居 | Land category 地目 | | Residential land 宅地 | Other limitations その他制限事項 | | 4 ・ 5 Building the garage area to the building area (each Building About 8.69 sq m) will include. 2 ・ Building 3 Irregular land. 4・5号棟は建物面積に車庫面積(各号棟 約8.69m2)が含まれます。2・3号棟 不整形地。 | Overview and notices その他概要・特記事項 | | Contact: Uchida Tetsuo, Building confirmation number: TKK 確済 13-1019 issue other 担当者:内田 哲雄、建築確認番号:TKK確済13-1019号他 | Company profile 会社概要 | | <Mediation> Minister of Land, Infrastructure and Transport (3) No. 006,323 (one company) National Housing Industry Association (Corporation) metropolitan area real estate Fair Trade Council member (Ltd.) Seibu development Shiki shop Yubinbango352-0001 Saitama Prefecture Niiza northeast 2-1-3 <仲介>国土交通大臣(3)第006323号(一社)全国住宅産業協会会員 (公社)首都圏不動産公正取引協議会加盟(株)西武開発志木店〒352-0001 埼玉県新座市東北2-1-3 |
Local appearance photo現地外観写真 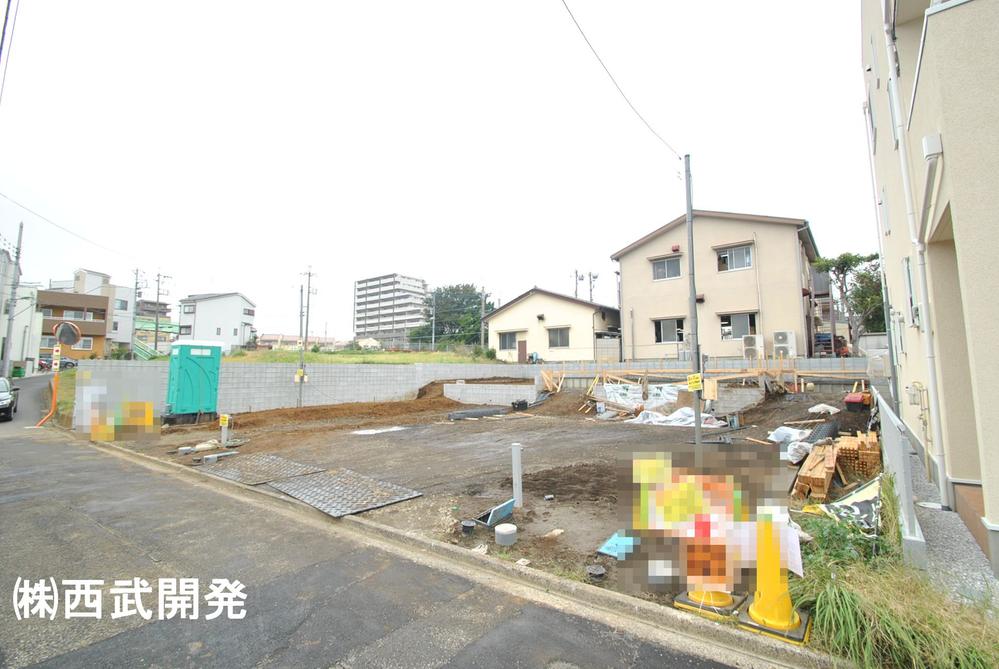 Local (10 May 2013) Shooting
現地(2013年10月)撮影
Kindergarten ・ Nursery幼稚園・保育園 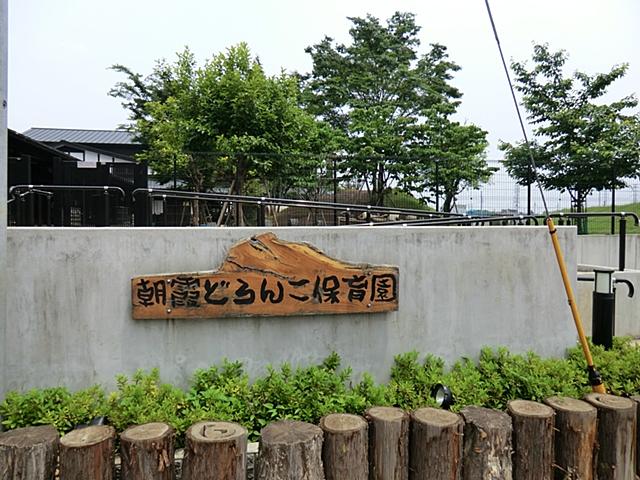 Mud up to nursery school 750m
どろんこ保育園まで750m
Park公園 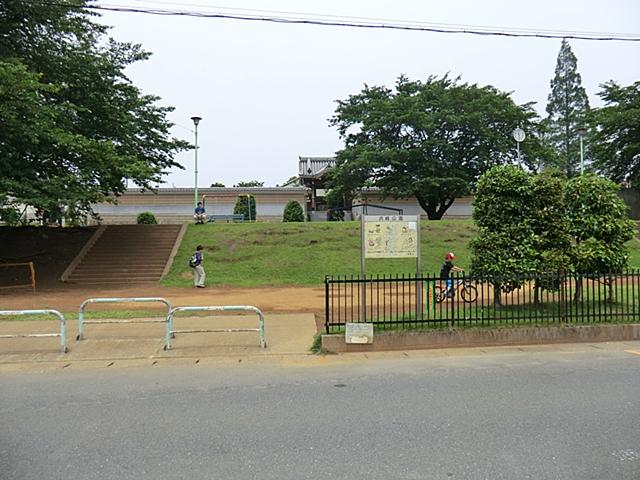 850m to Ayumi park
浜崎公園まで850m
Supermarketスーパー 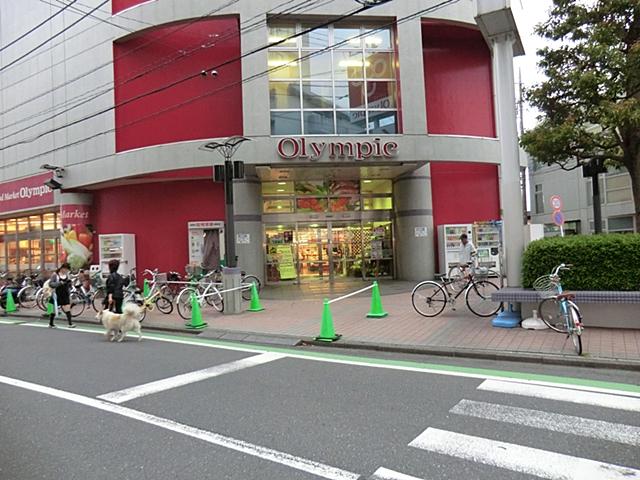 1300m up to the Olympic Games
オリンピックまで1300m
Primary school小学校 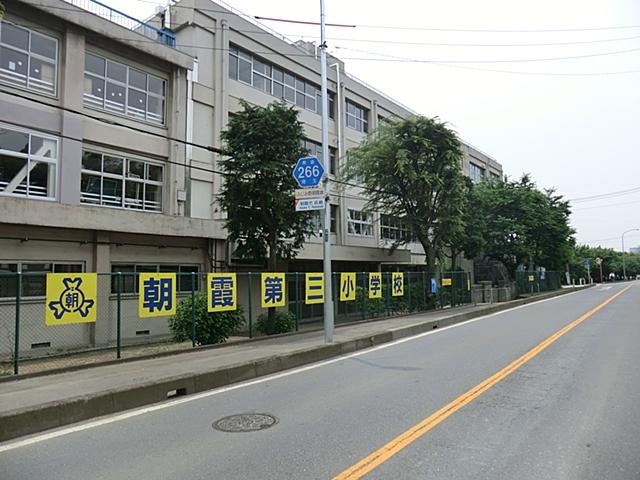 Third to elementary school 390m
第三小学校まで390m
Floor plan間取り図 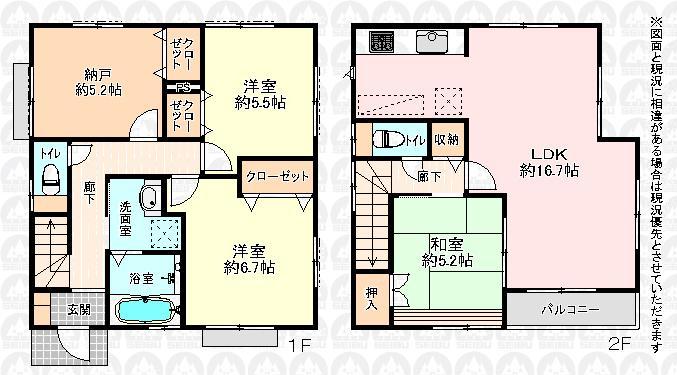 (Building 2), Price 33,800,000 yen, 3LDK+S, Land area 109.15 sq m , Building area 93.98 sq m
(2号棟)、価格3380万円、3LDK+S、土地面積109.15m2、建物面積93.98m2
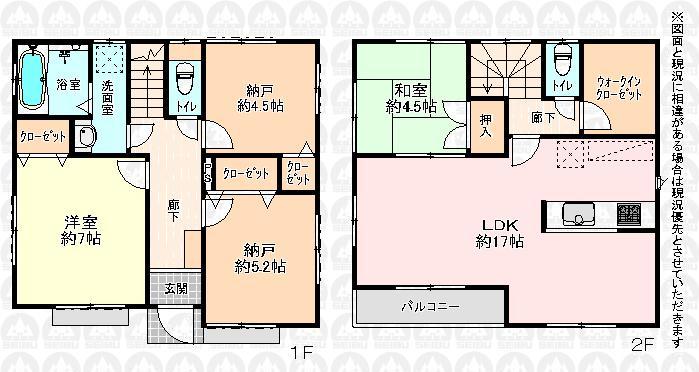 (3 Building), Price 37,800,000 yen, 2LDK+2S, Land area 106.26 sq m , Building area 93.98 sq m
(3号棟)、価格3780万円、2LDK+2S、土地面積106.26m2、建物面積93.98m2
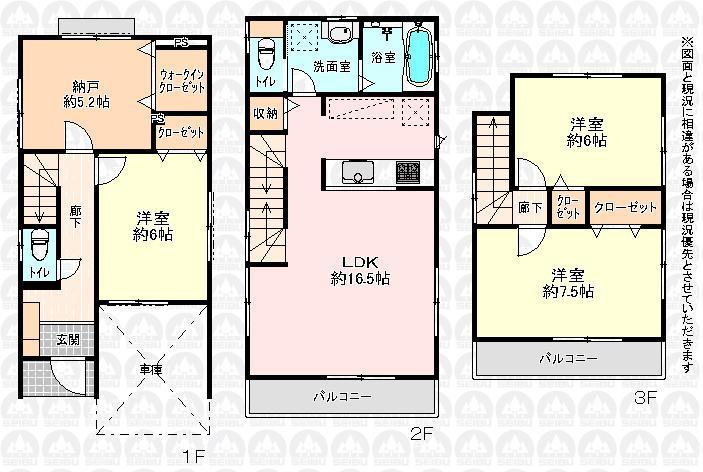 (4 Building), Price 39,800,000 yen, 3LDK+S, Land area 72.25 sq m , Building area 107.64 sq m
(4号棟)、価格3980万円、3LDK+S、土地面積72.25m2、建物面積107.64m2
Local photos, including front road前面道路含む現地写真 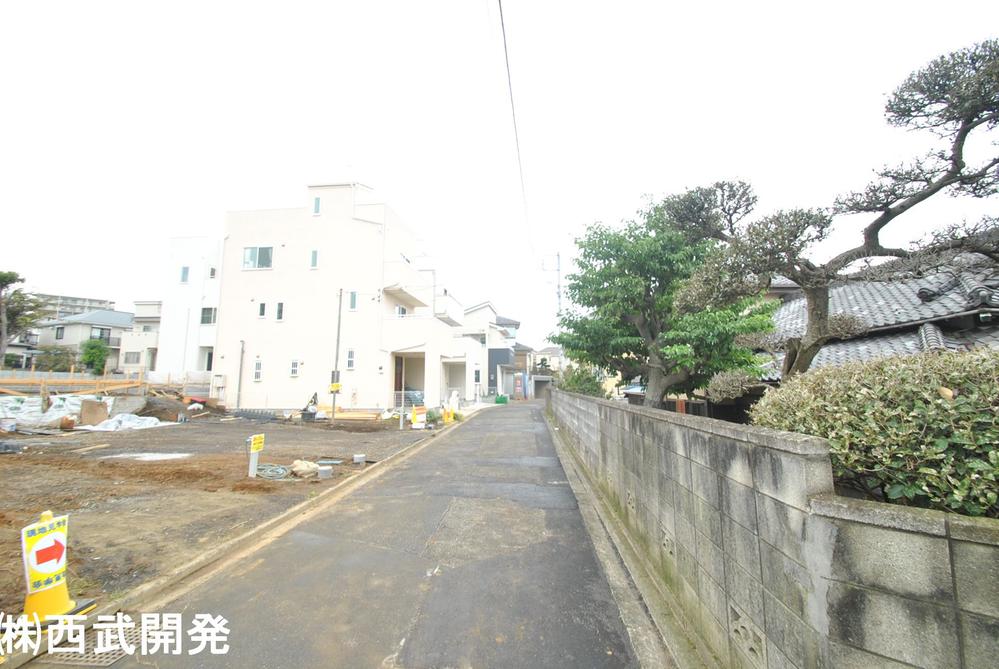 Local (10 May 2013) Shooting
現地(2013年10月)撮影
Local appearance photo現地外観写真 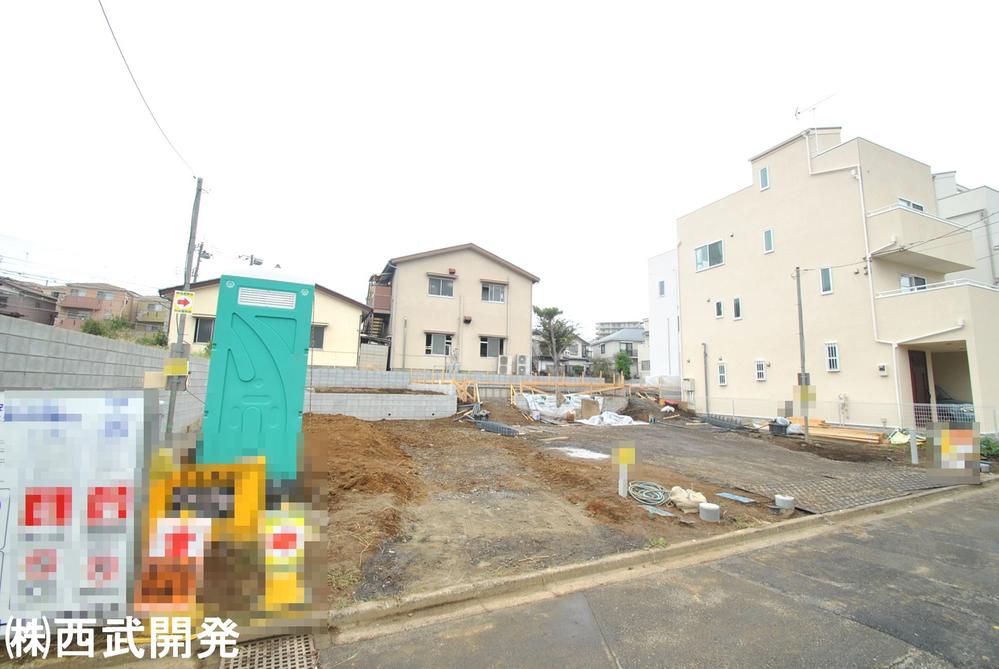 Local (10 May 2013) Shooting
現地(2013年10月)撮影
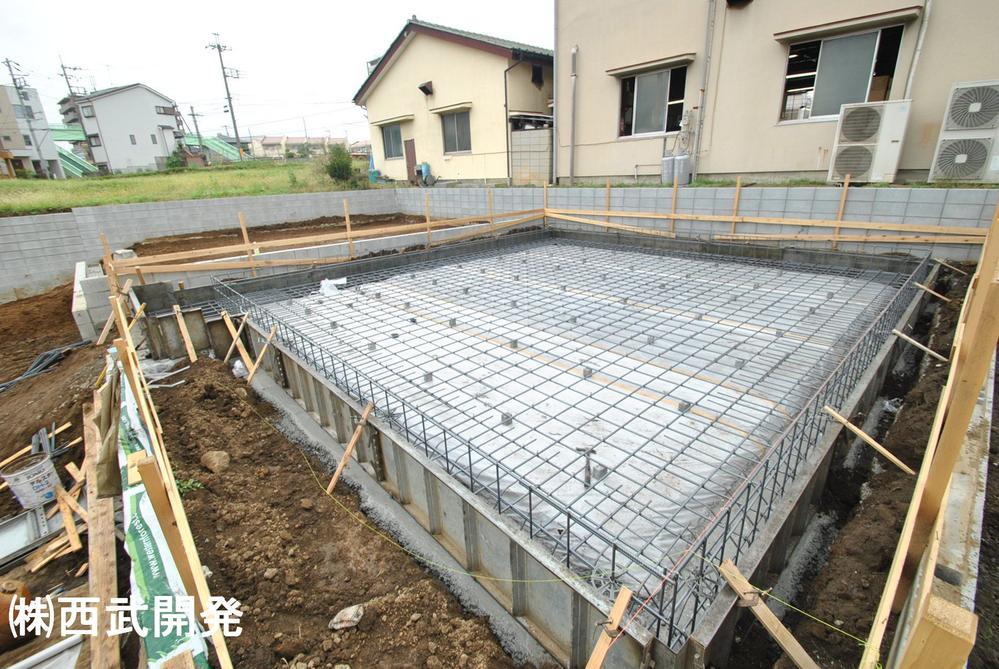 Local (10 May 2013) Shooting Building 2
現地(2013年10月)撮影 2号棟
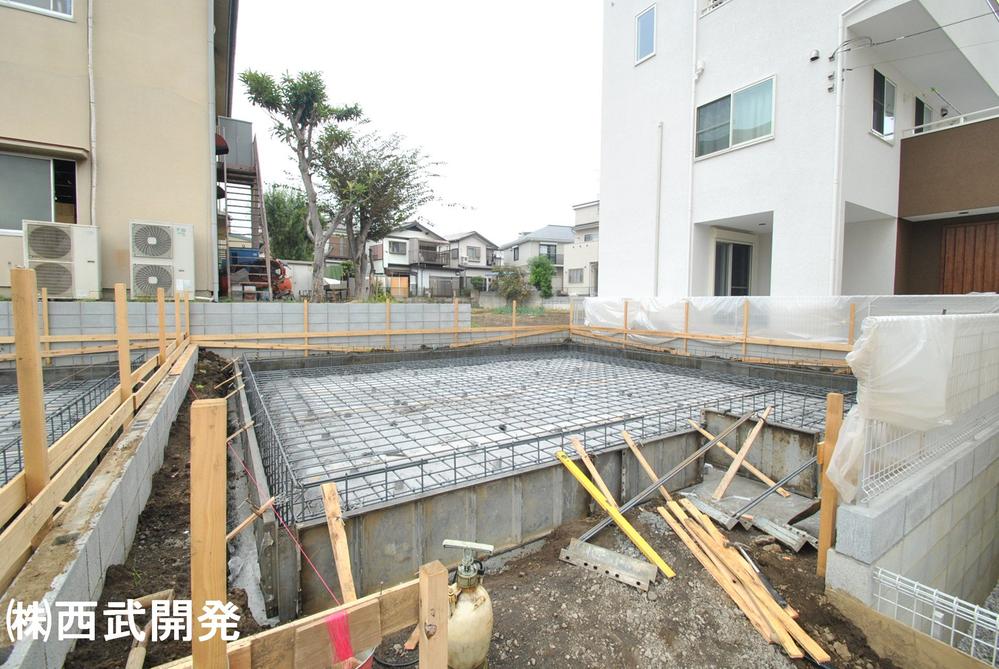 Local (10 May 2013) Shooting Building 3
現地(2013年10月)撮影 3号棟
Supermarketスーパー 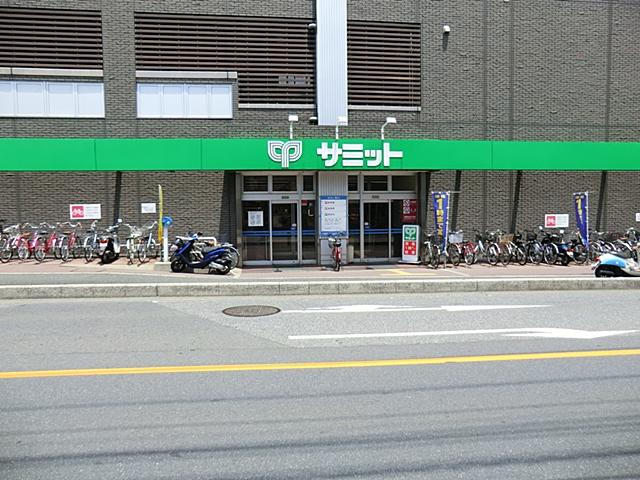 1600m to Summit
サミットまで1600m
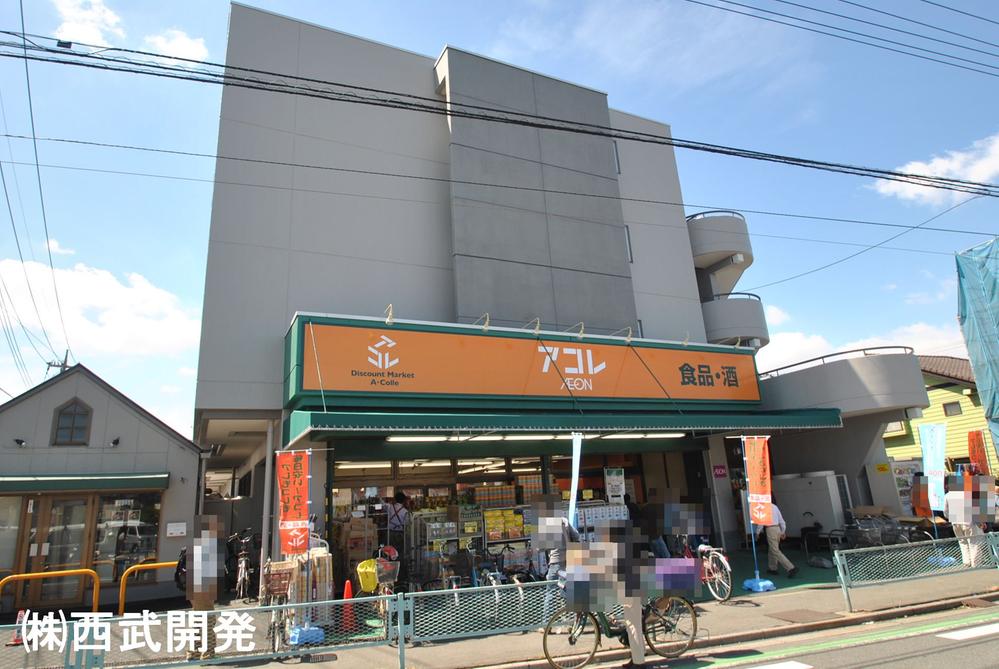 Until Akore 1800m
アコレまで1800m
Kindergarten ・ Nursery幼稚園・保育園 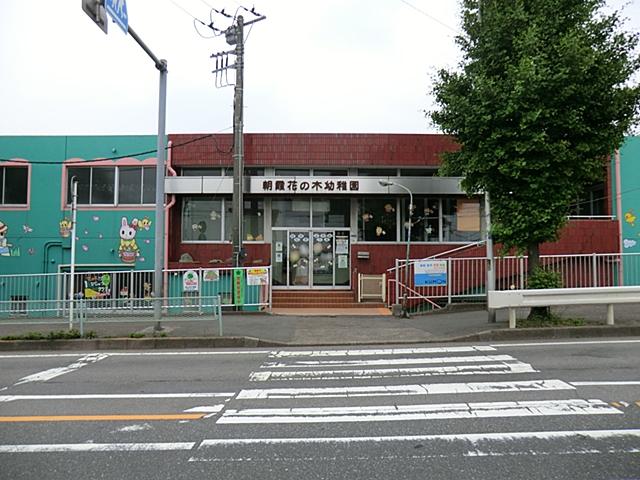 Hananoki 1300m to kindergarten
花の木幼稚園まで1300m
Hospital病院 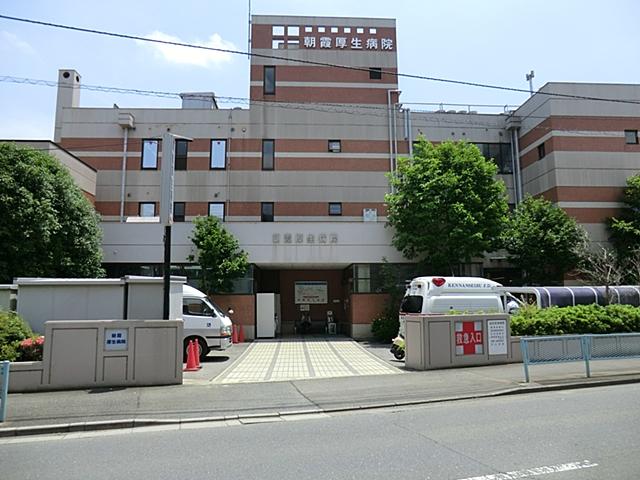 Asaka until Welfare Hospital 1400m
朝霞厚生病院まで1400m
Junior high school中学校 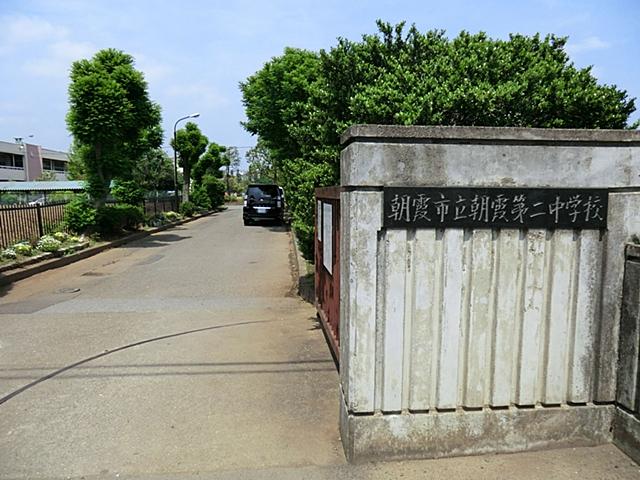 960m to a second junior high school
第二中学校まで960m
Location
|


















