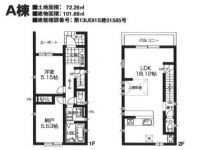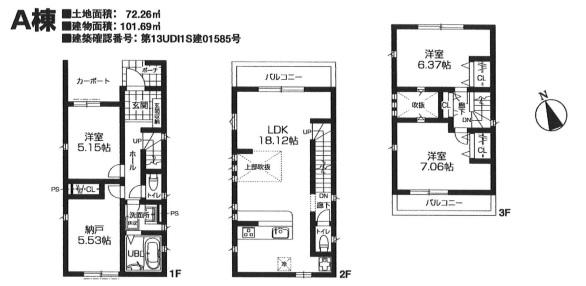|
|
Saitama Prefecture Asaka
埼玉県朝霞市
|
|
Tobu Tojo Line "Asakadai" walk 18 minutes
東武東上線「朝霞台」歩18分
|
|
◎ (with auto-lock function) entrance door IC card key ◎ color monitor intercom ◎ ventilation drying heating function with bathroom ◎ flat 35S Available (interest rate Plan B)
◎玄関ドアICカードキー(オートロック機能付)◎カラーモニターインターホン◎換気乾燥暖房機能付浴室◎フラット35S利用可(金利Bプラン)
|
|
■ Asaka third elementary school ・ ・ ・ About 500m ■ Asaka fifth junior high school ・ ・ ・ About 450m ■ Miyato nursery ・ ・ ・ ・ ・ About 600m ■ Drug store ・ ・ ・ ・ About 900m
■朝霞第3小学校・・・約500m■朝霞第5中学校・・・約450m■宮戸保育園・・・・・約600m■ドラッグストア・・・・約900m
|
Features pickup 特徴ピックアップ | | 2 along the line more accessible / LDK18 tatami mats or more / System kitchen / Bathroom Dryer / Flat to the station / Or more before road 6m / Shaping land / Washbasin with shower / Face-to-face kitchen / Toilet 2 places / Bathroom 1 tsubo or more / 2 or more sides balcony / Warm water washing toilet seat / Underfloor Storage / The window in the bathroom / Atrium / TV monitor interphone / Leafy residential area / All living room flooring / Water filter / Three-story or more / Living stairs / City gas 2沿線以上利用可 /LDK18畳以上 /システムキッチン /浴室乾燥機 /駅まで平坦 /前道6m以上 /整形地 /シャワー付洗面台 /対面式キッチン /トイレ2ヶ所 /浴室1坪以上 /2面以上バルコニー /温水洗浄便座 /床下収納 /浴室に窓 /吹抜け /TVモニタ付インターホン /緑豊かな住宅地 /全居室フローリング /浄水器 /3階建以上 /リビング階段 /都市ガス |
Price 価格 | | 31,800,000 yen 3180万円 |
Floor plan 間取り | | 4LDK 4LDK |
Units sold 販売戸数 | | 1 units 1戸 |
Total units 総戸数 | | 2 units 2戸 |
Land area 土地面積 | | 72.26 sq m 72.26m2 |
Building area 建物面積 | | 101.69 sq m 101.69m2 |
Driveway burden-road 私道負担・道路 | | Nothing, North 7.2m width 無、北7.2m幅 |
Completion date 完成時期(築年月) | | February 2014 2014年2月 |
Address 住所 | | Saitama Prefecture Asaka Miyato 4 埼玉県朝霞市宮戸4 |
Traffic 交通 | | Tobu Tojo Line "Asakadai" walk 18 minutes
JR Musashino Line "Kitaasaka" walk 17 minutes Tobu Tojo Line "Shiki" walk 28 minutes 東武東上線「朝霞台」歩18分
JR武蔵野線「北朝霞」歩17分東武東上線「志木」歩28分
|
Related links 関連リンク | | [Related Sites of this company] 【この会社の関連サイト】 |
Contact お問い合せ先 | | TEL: 0120-235235 [Toll free] Please contact the "saw SUUMO (Sumo)" TEL:0120-235235【通話料無料】「SUUMO(スーモ)を見た」と問い合わせください |
Building coverage, floor area ratio 建ぺい率・容積率 | | 60% ・ 200% 60%・200% |
Time residents 入居時期 | | February 2014 schedule 2014年2月予定 |
Land of the right form 土地の権利形態 | | Ownership 所有権 |
Structure and method of construction 構造・工法 | | Wooden three-story (framing method) 木造3階建(軸組工法) |
Use district 用途地域 | | One dwelling 1種住居 |
Other limitations その他制限事項 | | Some city planning road, Building A City planning road (planning decisions) Yes 一部都市計画道路、A棟 都市計画道路(計画決定)有 |
Overview and notices その他概要・特記事項 | | Facilities: Public Water Supply, This sewage, City gas, Building confirmation number: No. 13UDI1S Ken 01585, Parking: car space 設備:公営水道、本下水、都市ガス、建築確認番号:第13UDI1S建01585号、駐車場:カースペース |
Company profile 会社概要 | | <Mediation> Saitama Governor (2) No. 020842 (Ltd.) STANCE.STyubinbango351-0033 Saitama Prefecture Asaka Hamasaki 2-6-30 <仲介>埼玉県知事(2)第020842号(株)STANCE.ST〒351-0033 埼玉県朝霞市浜崎2-6-30 |

