New Homes » Kanto » Saitama » Asaka
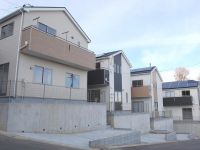 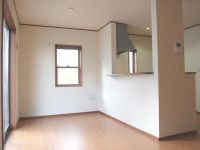
| | Saitama Prefecture Asaka 埼玉県朝霞市 |
| Tobu Tojo Line "Asakadai" walk 20 minutes 東武東上線「朝霞台」歩20分 |
| ~ View rich location nestled on a hill. Width 6m road of the subdivision in the room. Energy-saving housing also kind to your wallet environment "solar panels" with. Elementary school in a 10-minute walk zone ・ Supermarket ・ Is a living environment that hospitals are aligned ~ ~ 高台に佇む眺望豊な立地。分譲地内ゆとりの幅員6m道路。環境にもお財布にも優しい「太陽光パネル」搭載の省エネ住宅。徒歩10分圏に小学校・スーパー・病院が揃う住環境です ~ |
| ■ Convenient Izumi chopsticks nursery to drop off and pick up of children (about 400m) to a 5-minute walk ■ Convenient daily shopping! Maruetsu Asaka Mizonuma store (about 617m) 8-minute walk from the ■ It is the peace of mind near hospital. A 5-minute walk salty to clinic (about 326m) ☆ Is part wood utilization point object properties ☆ Solar power system, System kitchen, Face-to-face kitchen (1 ・ 11 ・ Other than the 14 Building), Water filter, All room storage, Bathroom Dryer, Double-glazing, 2-story, Or more before road 6m, City gas, Development subdivision in, Pre-ground survey, 2 along the line more accessible, Some wood utilization point object properties ■お子様の送り迎えに便利ないずみはし保育園(約400m)まで徒歩5分■毎日のお買物が便利!マルエツ朝霞溝沼店(約617m)まで徒歩8分■病院が近いと安心ですね。塩味クリニック(約326m)まで徒歩5分☆一部木材利用ポイント対象物件です☆太陽光発電システム、システムキッチン、対面式キッチン(1・11・14号棟以外)、浄水器、全居室収納、浴室乾燥機、複層ガラス、2階建、前道6m以上、都市ガス、開発分譲地内、地盤調査済、2沿線以上利用可、一部木材利用ポイント対象物件 |
Features pickup 特徴ピックアップ | | Solar power system / Pre-ground survey / 2 along the line more accessible / System kitchen / Bathroom Dryer / All room storage / Or more before road 6m / Japanese-style room / Washbasin with shower / Face-to-face kitchen / Toilet 2 places / Bathroom 1 tsubo or more / 2-story / Double-glazing / Warm water washing toilet seat / The window in the bathroom / TV monitor interphone / Southwestward / Water filter / City gas / Development subdivision in 太陽光発電システム /地盤調査済 /2沿線以上利用可 /システムキッチン /浴室乾燥機 /全居室収納 /前道6m以上 /和室 /シャワー付洗面台 /対面式キッチン /トイレ2ヶ所 /浴室1坪以上 /2階建 /複層ガラス /温水洗浄便座 /浴室に窓 /TVモニタ付インターホン /南西向き /浄水器 /都市ガス /開発分譲地内 | Price 価格 | | 25,800,000 yen ~ 32,800,000 yen 2580万円 ~ 3280万円 | Floor plan 間取り | | 3LDK + S (storeroom) ~ 4LDK + S (storeroom) 3LDK+S(納戸) ~ 4LDK+S(納戸) | Units sold 販売戸数 | | 14 units 14戸 | Total units 総戸数 | | 15 units 15戸 | Land area 土地面積 | | 103.1 sq m ~ 148.55 sq m (31.18 tsubo ~ 44.93 tsubo) (Registration) 103.1m2 ~ 148.55m2(31.18坪 ~ 44.93坪)(登記) | Building area 建物面積 | | 85.04 sq m ~ 96.79 sq m (25.72 tsubo ~ 29.27 tsubo) (Registration) 85.04m2 ~ 96.79m2(25.72坪 ~ 29.27坪)(登記) | Driveway burden-road 私道負担・道路 | | Road width: 6.0m, Asphaltic pavement, Driveway equity: 150.66 sq m × 1 / 15, 887.81 sq m × 1 / 25, Garbage Storage equity: 8.0 sq m × 1 / 25, Alley on the part: 12 Building about 32.12 sq m , 13 Building about 32.85 sq m 道路幅:6.0m、アスファルト舗装、私道持分:150.66m2×1/15、887.81m2×1/25、ゴミ置き場持分:8.0m2×1/25、路地上部分:12号棟約32.12m2、13号棟約32.85m2 | Completion date 完成時期(築年月) | | 2013 end of December 2013年12月末 | Address 住所 | | Saitama Prefecture Asaka fountain 2 埼玉県朝霞市泉水2 | Traffic 交通 | | Tobu Tojo Line "Asakadai" walk 20 minutes
JR Musashino Line "Kitaasaka" walk 22 minutes Tobu Tojo Line "Asaka" walk 28 minutes 東武東上線「朝霞台」歩20分
JR武蔵野線「北朝霞」歩22分東武東上線「朝霞」歩28分
| Related links 関連リンク | | [Related Sites of this company] 【この会社の関連サイト】 | Person in charge 担当者より | | Rep Hirayama Tsunejiro Age: 20s Nice to meet you, My name is Tsunejiro Hirayama! Shallow my but of still career, As family breadwinner ・ As a parent with a child, From various points of view, We will cooperate to find everyone you live! 担当者平山 恒次郎年齢:20代はじめまして、平山恒次郎と申します!まだまだキャリアの浅い私ですが、一家の大黒柱として・子を持つ親として、様々な視点から、皆様のお住まい探しにご協力させていただきます! | Contact お問い合せ先 | | TEL: 0800-603-1160 [Toll free] mobile phone ・ Also available from PHS
Caller ID is not notified
Please contact the "saw SUUMO (Sumo)"
If it does not lead, If the real estate company TEL:0800-603-1160【通話料無料】携帯電話・PHSからもご利用いただけます
発信者番号は通知されません
「SUUMO(スーモ)を見た」と問い合わせください
つながらない方、不動産会社の方は
| Most price range 最多価格帯 | | 31 million yen (4 units) 3100万円台(4戸) | Building coverage, floor area ratio 建ぺい率・容積率 | | Kenpei rate: 60%, Volume ratio: 200% 建ペい率:60%、容積率:200% | Time residents 入居時期 | | Consultation 相談 | Land of the right form 土地の権利形態 | | Ownership 所有権 | Structure and method of construction 構造・工法 | | Wooden 2-story 木造2階建 | Use district 用途地域 | | Industry 工業 | Land category 地目 | | Residential land 宅地 | Other limitations その他制限事項 | | Irregular land, Contact road and the step Yes, Seller: Co., Ltd. Ernest Wan / Minister of Land, Infrastructure and Transport license (3) No. 6157 不整形地、接道と段差有、売主:株式会社アーネストワン/国土交通大臣免許(3)第6157号 | Overview and notices その他概要・特記事項 | | Contact: Hirayama Tsunejiro, Building confirmation number: No. H25SHC112727 other 担当者:平山 恒次郎、建築確認番号:第H25SHC112727号他 | Company profile 会社概要 | | <Mediation> Minister of Land, Infrastructure and Transport (5) No. 005,084 (one company) National Housing Industry Association (Corporation) metropolitan area real estate Fair Trade Council member (Ltd.) best select Shiki shop Yubinbango353-0004 Saitama Prefecture Shiki Honcho 5-21-21 Westwood Building first floor <仲介>国土交通大臣(5)第005084号(一社)全国住宅産業協会会員 (公社)首都圏不動産公正取引協議会加盟(株)ベストセレクト志木店〒353-0004 埼玉県志木市本町5-21-21 ウエストウッドビル1階 |
Local appearance photo現地外観写真 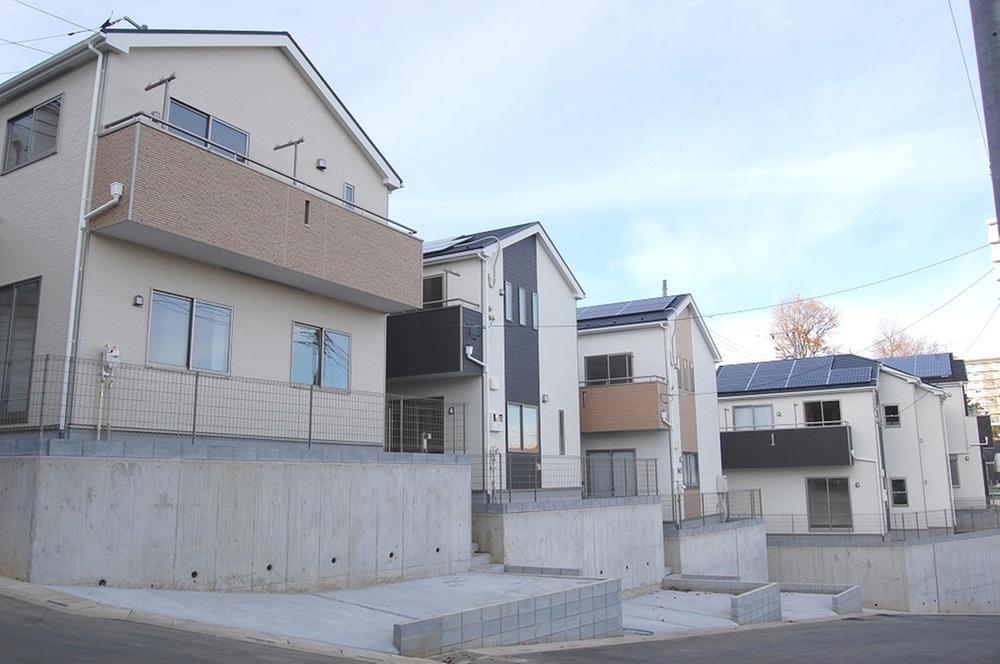 ☆ It was completed all building building! You actually can see! ! ☆
☆全棟建物完成しました!実際にご覧いただけます!!☆
Livingリビング 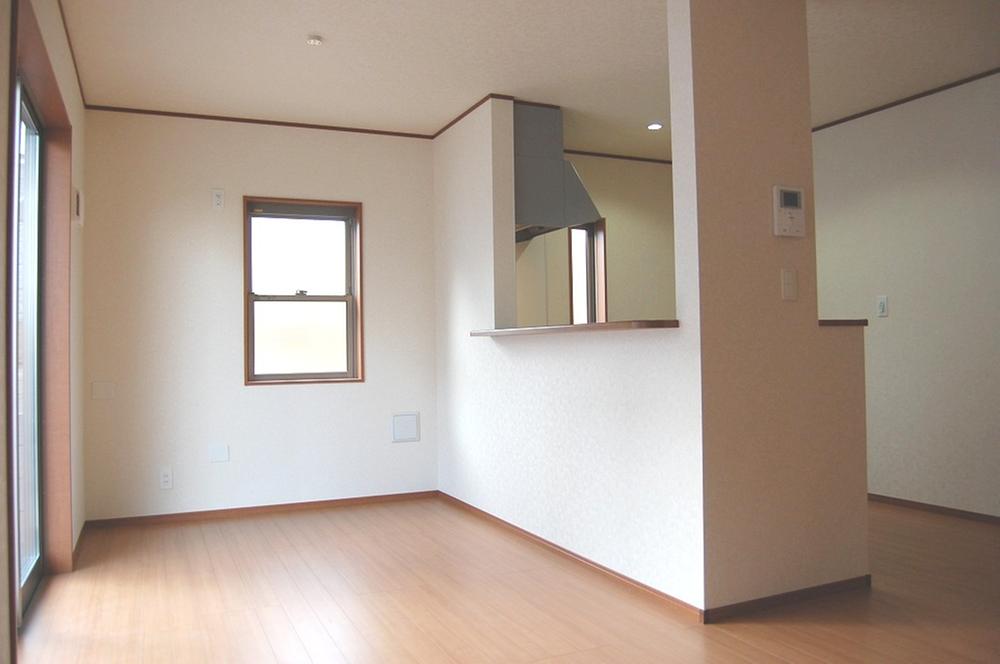 ☆ The 15 Pledge of LDK face-to-face kitchen: 7 Building ☆
☆15帖のLDKには対面キッチン:7号棟☆
Kitchenキッチン 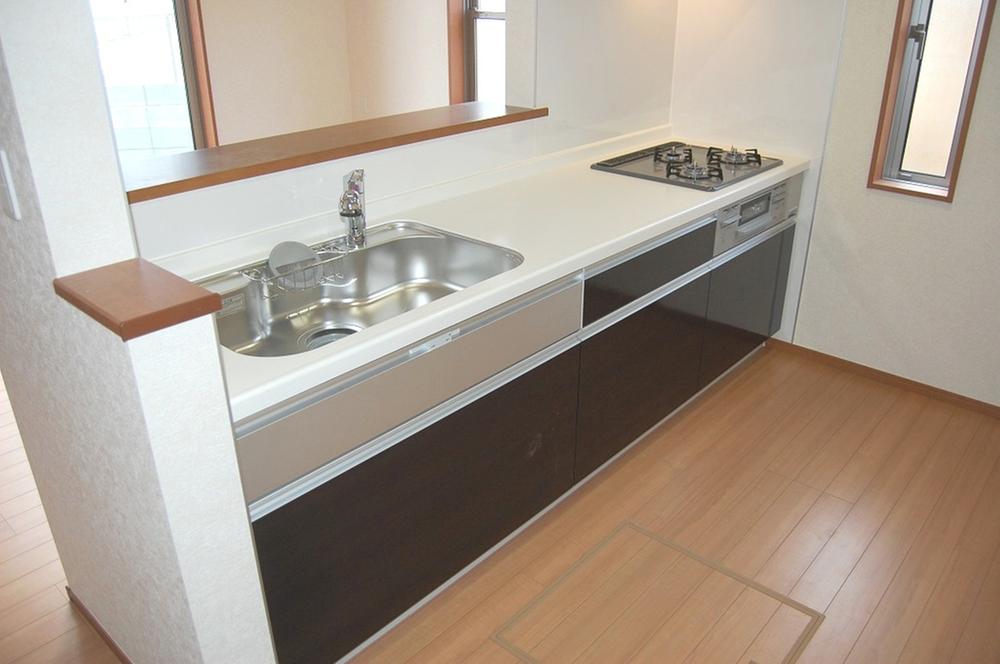 ☆ Water purifier integrated faucet system Kitchen: 7 Building ☆
☆浄水器一体水栓のシステムキッチン:7号棟☆
Livingリビング 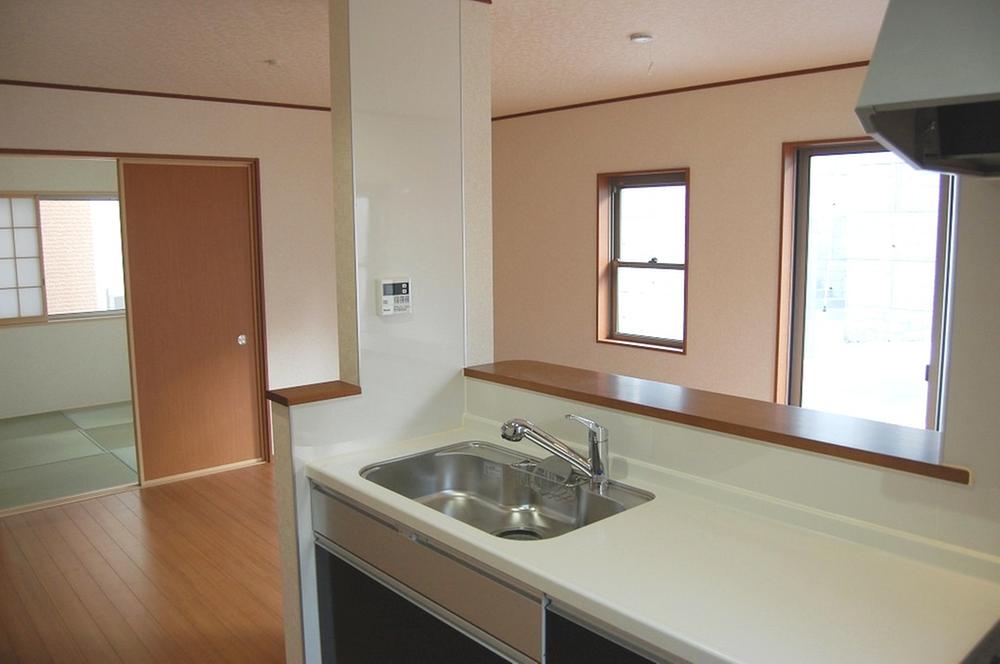 ☆ LDK and Japanese together spacious living space of about 20 tatami: 7 Building ☆
☆LDKと和室併せて約20帖の広々住空間:7号棟☆
Bathroom浴室 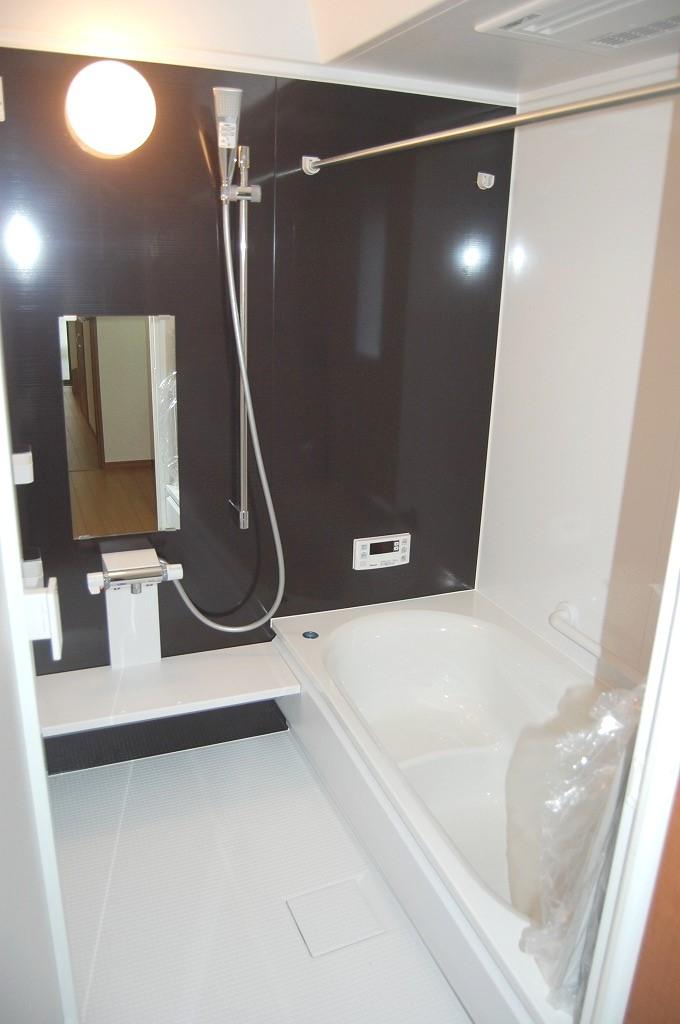 ☆ Effortlessly wash at rainy day with bathroom dryer: 7 Building ☆
☆浴室乾燥機付で雨の日でも楽々お洗濯:7号棟☆
Toiletトイレ 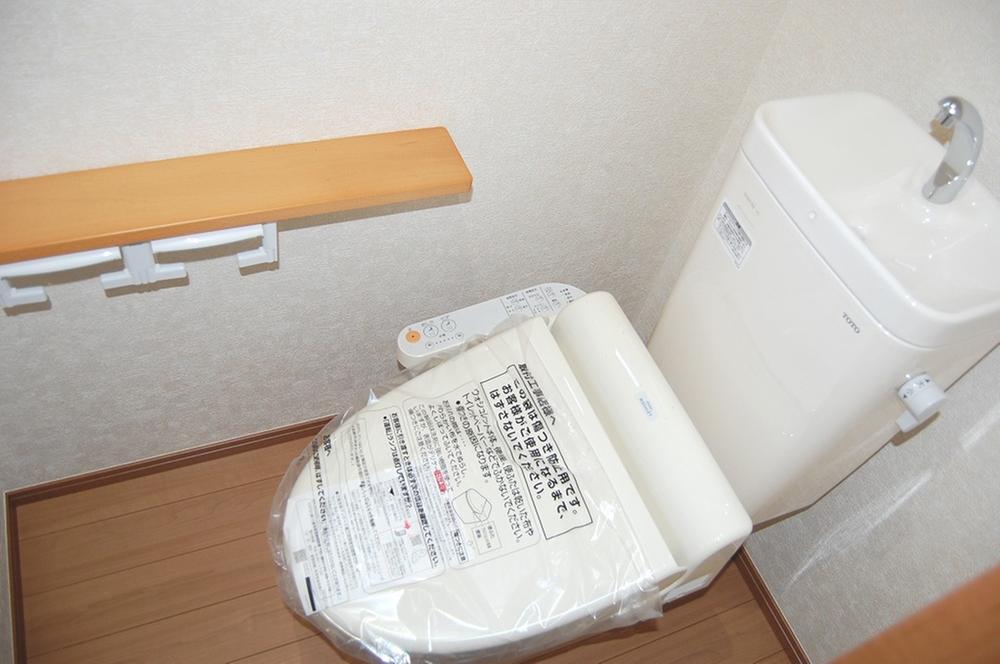 ☆ Clean cleaning function with hot water Toilets: 7 Building ☆
☆清潔な洗浄機能付温水トイレ:7号棟☆
Livingリビング 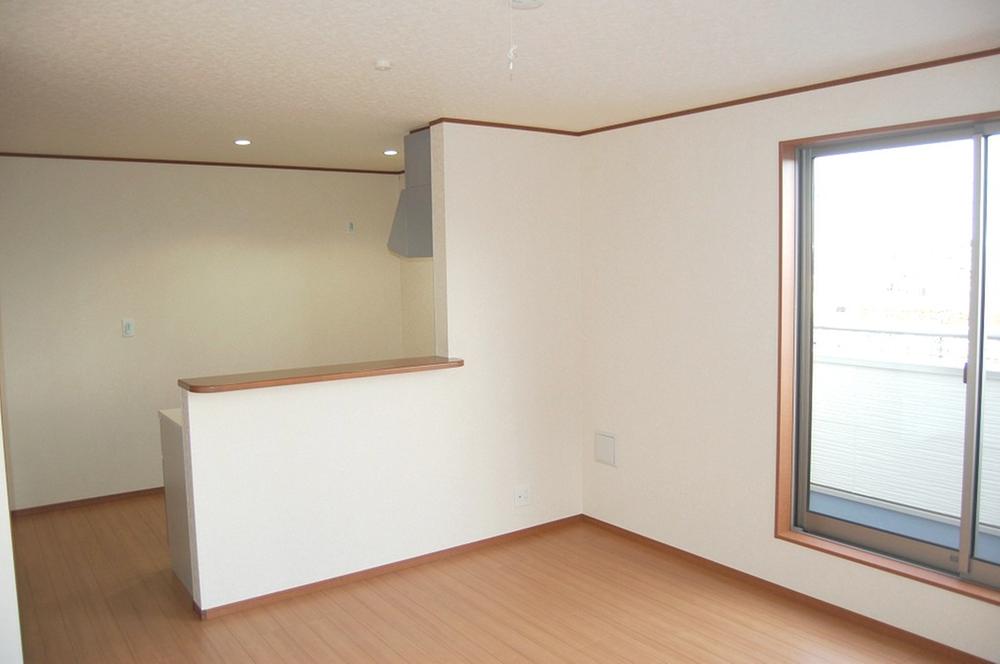 ☆ It was located in the three-way corner lot 4 Building ☆
☆三方角地に立地した4号棟☆
Kitchenキッチン 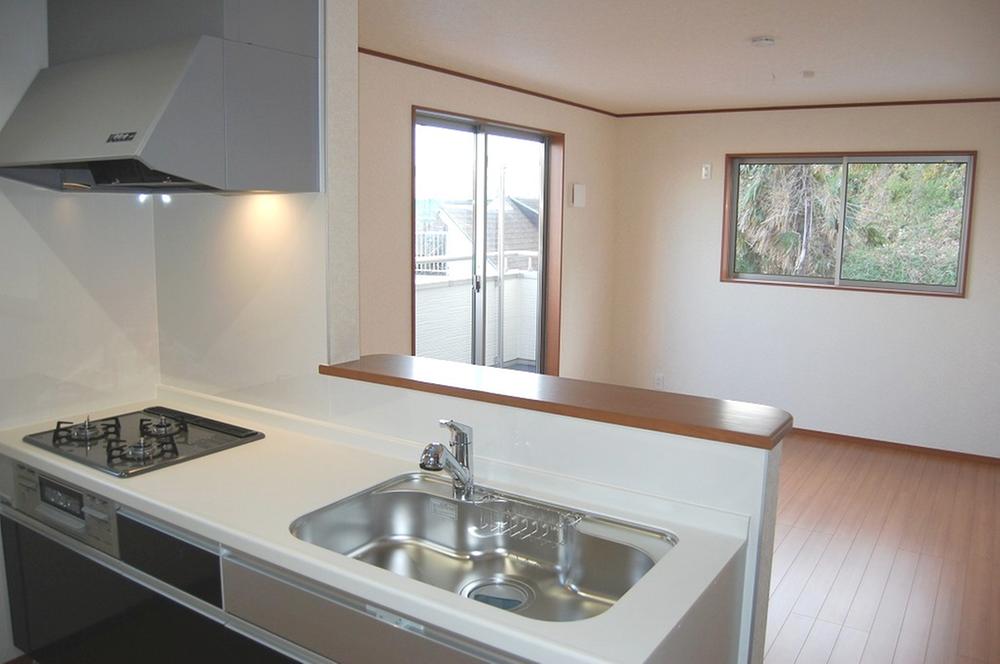 ☆ 4 Building: face-to-face kitchen overlooking the living room ☆
☆リビングを一望できる対面キッチン:4号棟☆
View photos from the dwelling unit住戸からの眺望写真 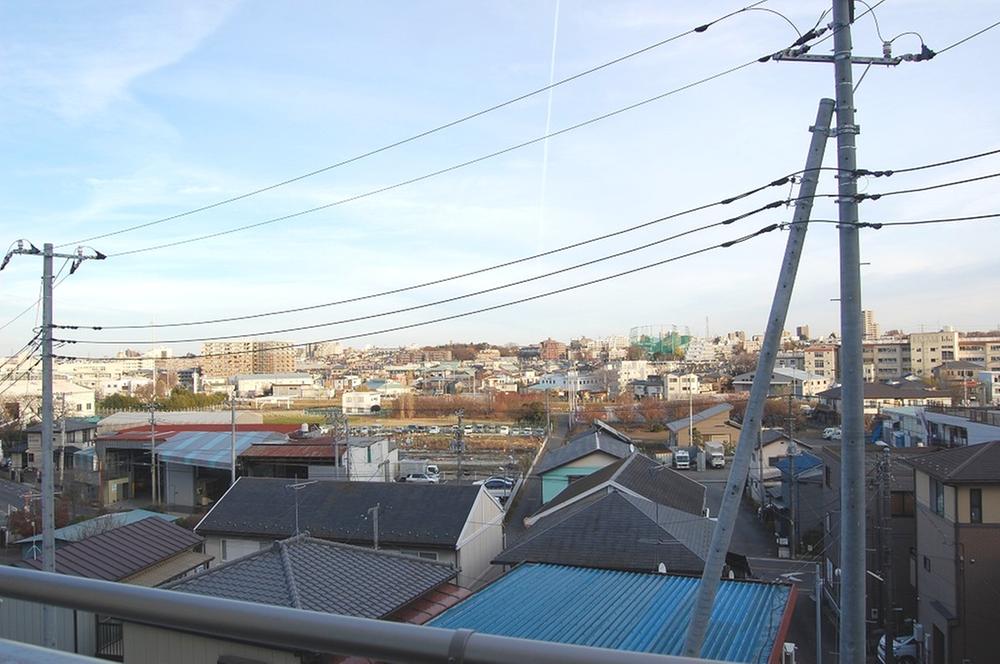 ☆ 4 Building view from the balcony ☆
☆4号棟バルコニーからの眺め☆
Livingリビング 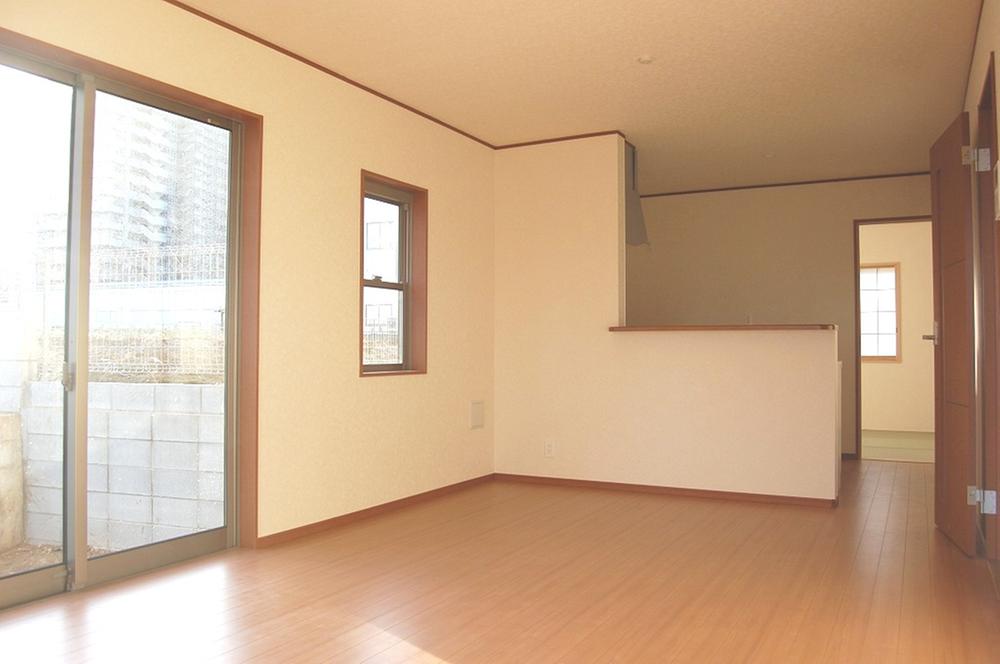 ☆ Because of the hill, Good per yang 15 Building ☆
☆高台の為、陽当たり良い15号棟☆
Kitchenキッチン 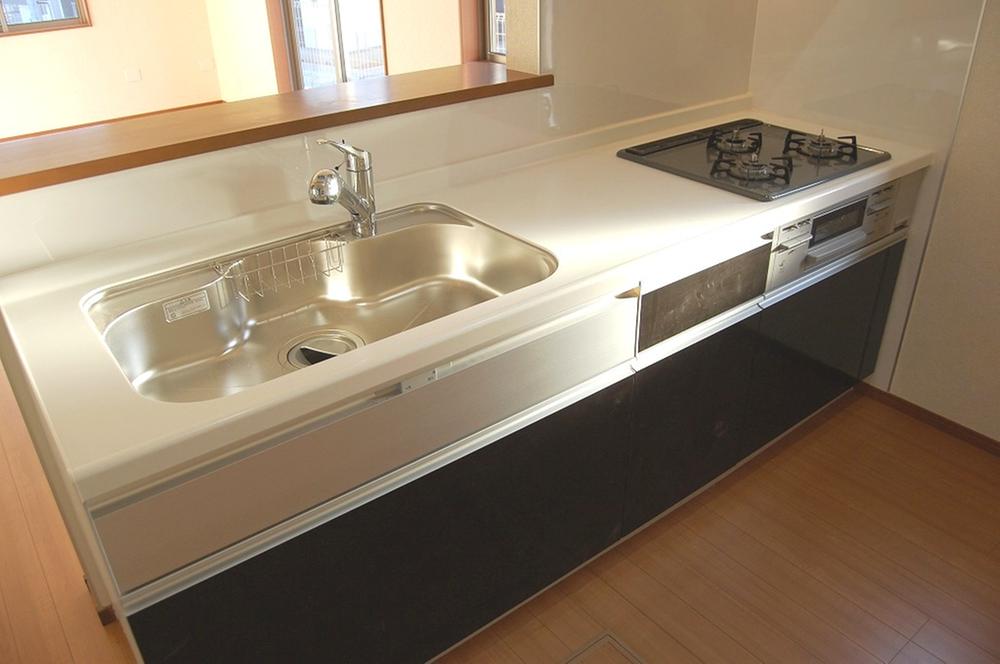 ☆ Spacious sink ・ Easy cooking with 3-burner stove: 15 Building ☆
☆ゆったりシンク・3口コンロで楽々お料理:15号棟☆
Non-living roomリビング以外の居室 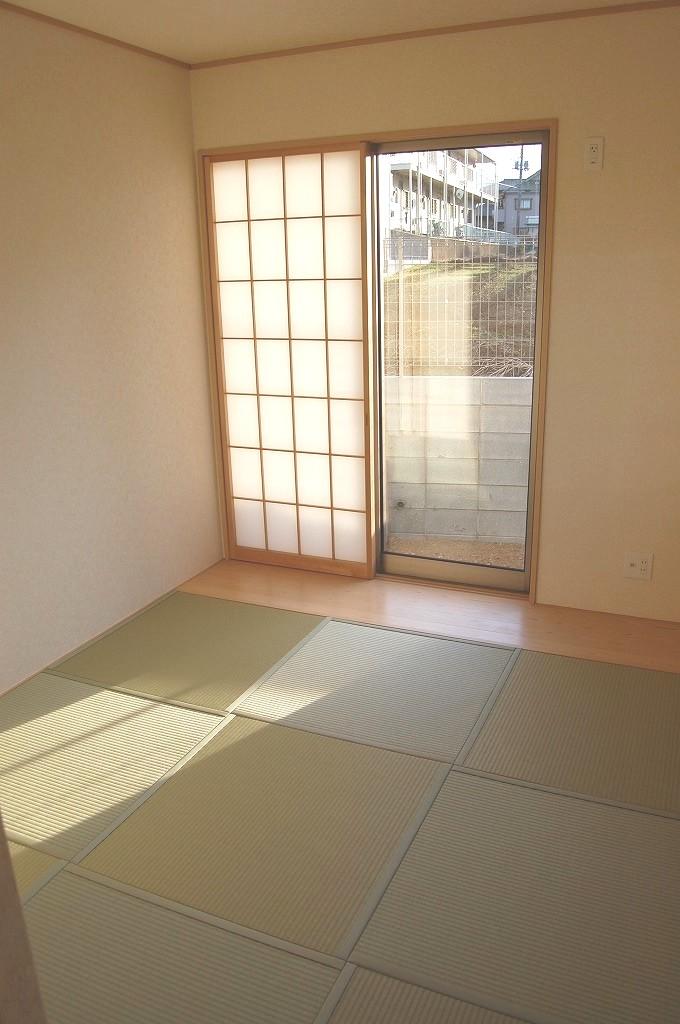 ☆ Japanese-style room 5.5 Pledge of relaxing in the living next door: 15 Building ☆
☆リビング隣には寛ぎの和室5.5帖:15号棟☆
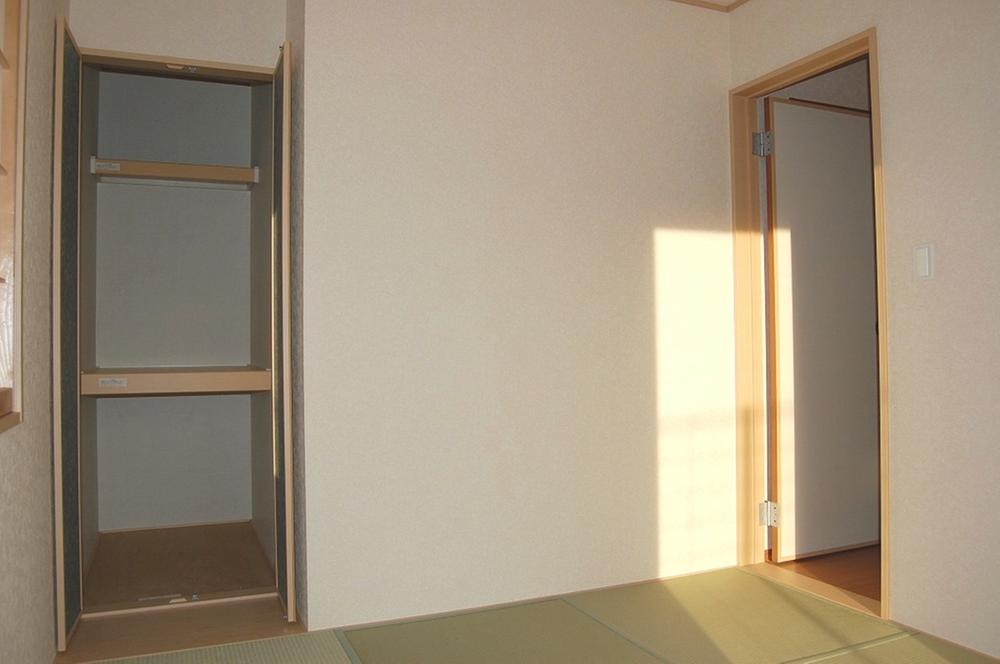 ☆ Japanese-style room 5.5 Pledge: 15 Building ☆
☆和室5.5帖:15号棟☆
Local appearance photo現地外観写真 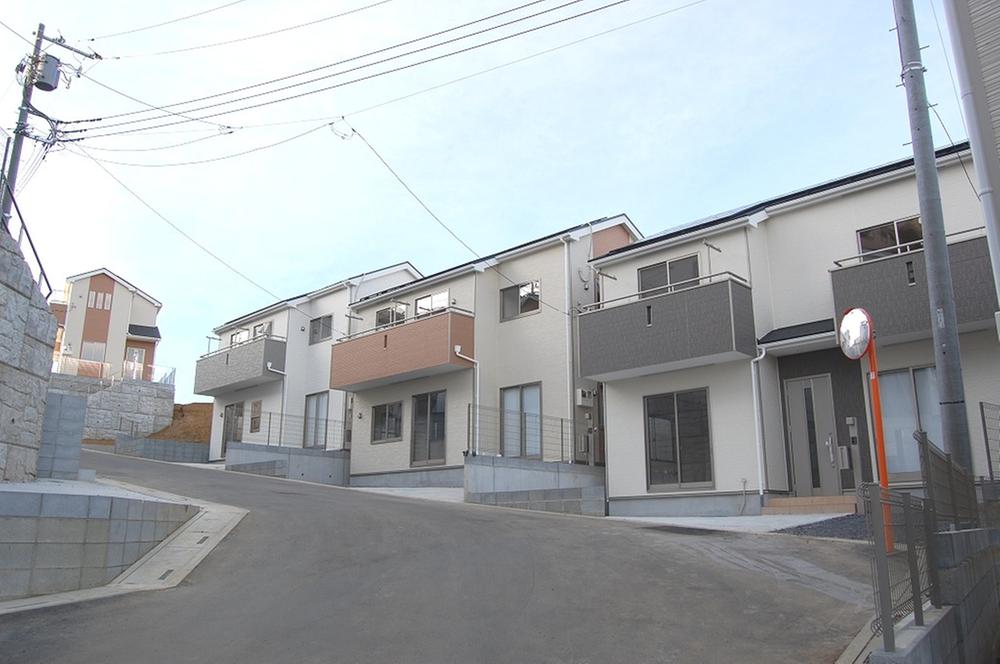 ☆ 5 ~ 7 Building appearance ☆
☆5 ~ 7号棟外観☆
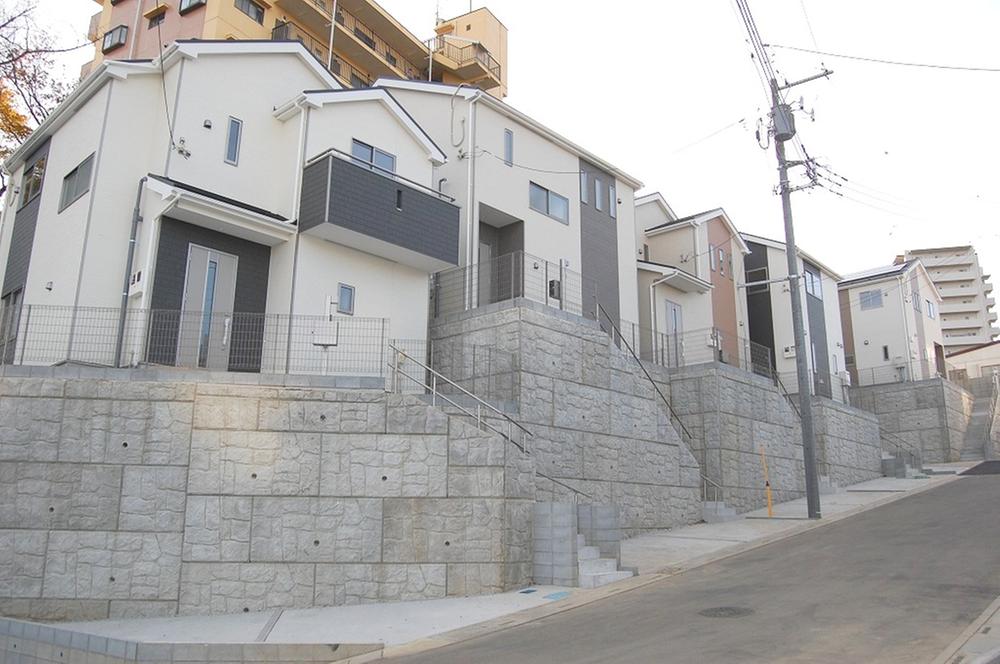 ☆ 8 ~ 11 Building appearance ☆
☆8 ~ 11号棟外観☆
Local photos, including front road前面道路含む現地写真 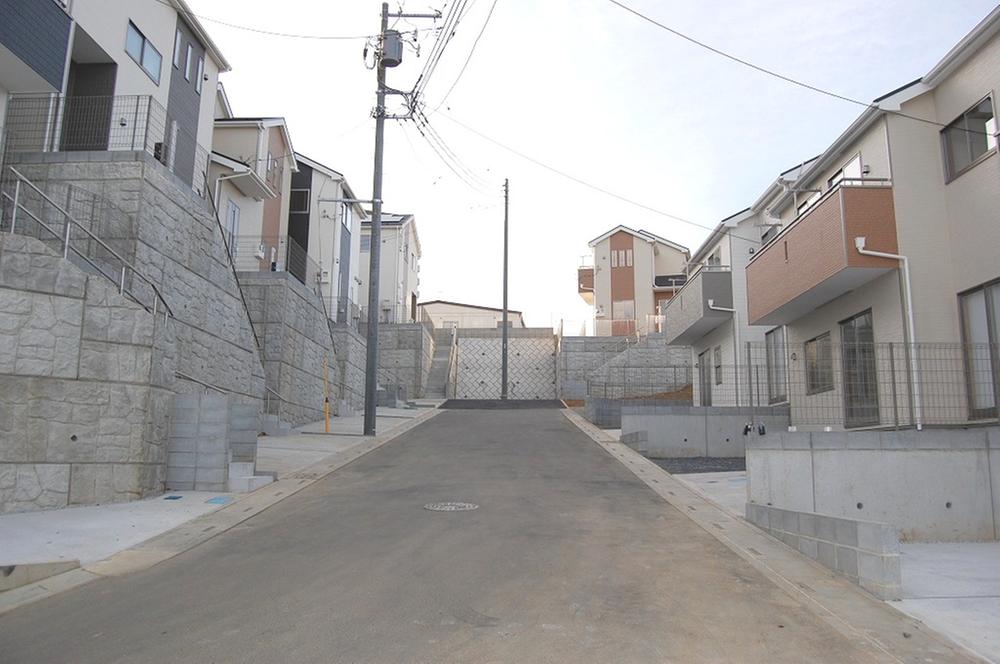 ☆ Glad front 6.0m road parking is also on the weak side ☆
☆駐車が苦手方にも嬉しい前面6.0m道路☆
Floor plan間取り図 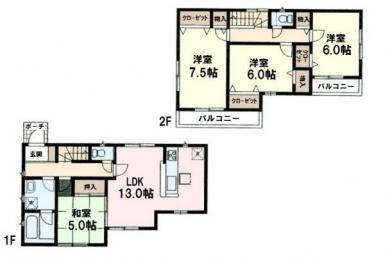 (12 Building), Price 25,800,000 yen, 4LDK, Land area 135.25 sq m , Building area 92.34 sq m
(12号棟)、価格2580万円、4LDK、土地面積135.25m2、建物面積92.34m2
Primary school小学校 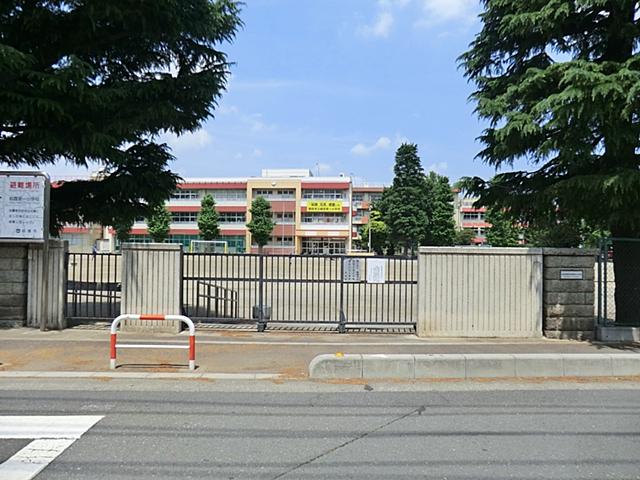 600m to the first elementary school
第一小学校まで600m
Junior high school中学校 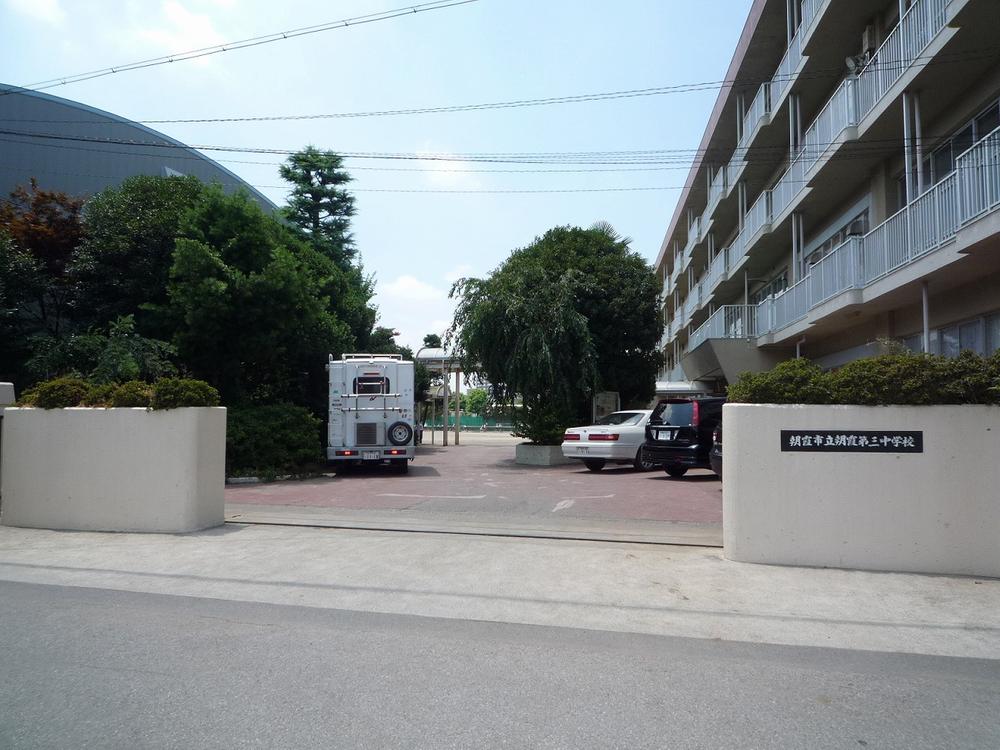 850m to the third junior high school
第三中学校まで850m
Supermarketスーパー 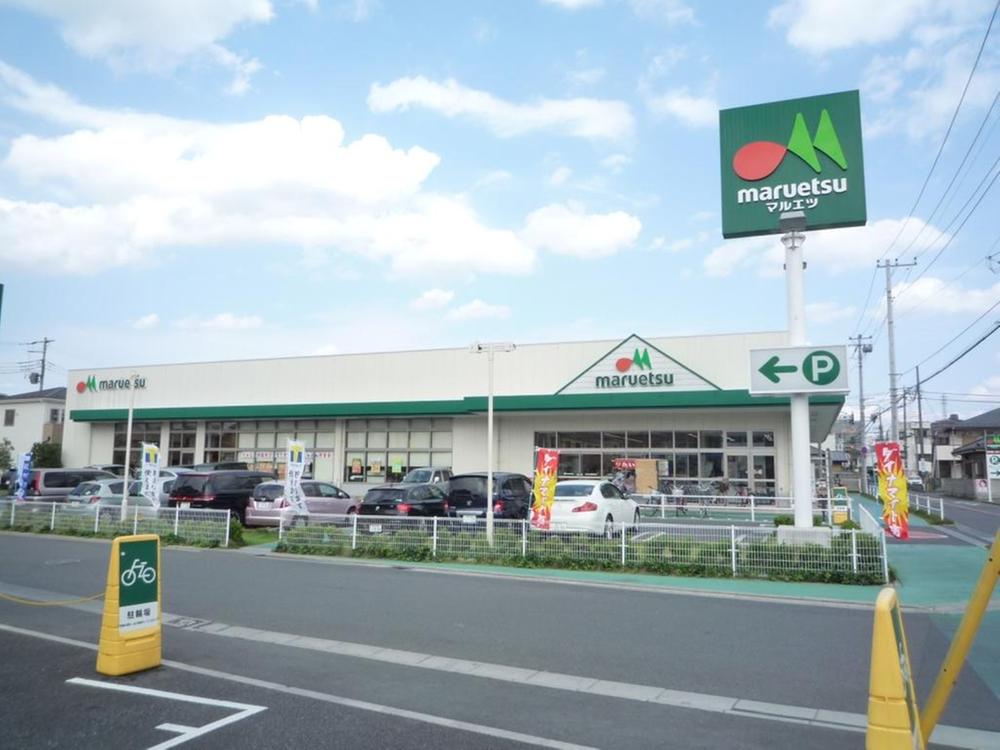 Maruetsu Asaka until Mizonuma shop 617m
マルエツ朝霞溝沼店まで617m
Park公園 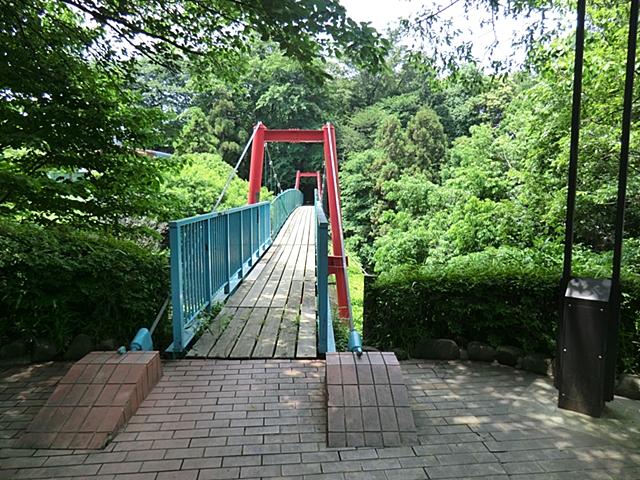 1000m until the waterfall of root park
滝の根公園まで1000m
Location
|






















