New Homes » Kanto » Saitama » Asaka
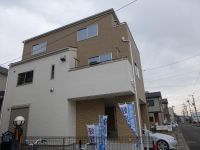 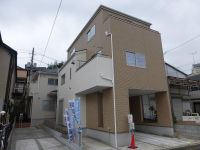
| | Saitama Prefecture Asaka 埼玉県朝霞市 |
| Tobu Tojo Line "Asaka" bus 7 minutes ninth elementary school entrance walk 1 minute 東武東上線「朝霞」バス7分第九小学校入口歩1分 |
| It will spread the living environment better and comfortable life 3 because the routes available go out of range! ! It is flat 35S eco corresponding properties! Come, please preview that you reasonably dream of my home is placed in the hand. 住環境良好で快適な生活3路線利用可能なのでお出掛けの範囲が広がりますね!!フラット35Sエコ対応物件です!ご無理なく夢のマイホームが手に入ります是非ご内覧ください。 |
| Corresponding to the flat-35S, Immediate Available, 2 along the line more accessible, System kitchen, Bathroom Dryer, A quiet residential area, LDK15 tatami mats or more, Or more before road 6mese-style room, Washbasin with shower, Toilet 2 places, Warm water washing toilet seat, TV monitor interphone, Three-story or more フラット35Sに対応、即入居可、2沿線以上利用可、システムキッチン、浴室乾燥機、閑静な住宅地、LDK15畳以上、前道6m以上、和室、シャワー付洗面台、トイレ2ヶ所、温水洗浄便座、TVモニタ付インターホン、3階建以上 |
Features pickup 特徴ピックアップ | | Corresponding to the flat-35S / Immediate Available / 2 along the line more accessible / System kitchen / Bathroom Dryer / A quiet residential area / LDK15 tatami mats or more / Or more before road 6m / Japanese-style room / Washbasin with shower / Toilet 2 places / Warm water washing toilet seat / TV monitor interphone / Three-story or more フラット35Sに対応 /即入居可 /2沿線以上利用可 /システムキッチン /浴室乾燥機 /閑静な住宅地 /LDK15畳以上 /前道6m以上 /和室 /シャワー付洗面台 /トイレ2ヶ所 /温水洗浄便座 /TVモニタ付インターホン /3階建以上 | Price 価格 | | 27.3 million yen ~ 28,300,000 yen 2730万円 ~ 2830万円 | Floor plan 間取り | | 3LDK + S (storeroom) ~ 4LDK 3LDK+S(納戸) ~ 4LDK | Units sold 販売戸数 | | 2 units 2戸 | Total units 総戸数 | | 2 units 2戸 | Land area 土地面積 | | 80.89 sq m ~ 123.51 sq m (measured) 80.89m2 ~ 123.51m2(実測) | Building area 建物面積 | | 102.46 sq m ~ 122.31 sq m (measured) 102.46m2 ~ 122.31m2(実測) | Completion date 完成時期(築年月) | | 2013 in early October 2013年10月初旬 | Address 住所 | | Saitama Prefecture Asaka Negishidai 3 埼玉県朝霞市根岸台3 | Traffic 交通 | | Tobu Tojo Line "Asaka" bus 7 minutes ninth elementary school entrance walk 1 minute
Tokyo Metro Yurakucho Line "Wako" walk 28 minutes
Tokyo Metro Fukutoshin line "Wako" walk 28 minutes 東武東上線「朝霞」バス7分第九小学校入口歩1分
東京メトロ有楽町線「和光市」歩28分
東京メトロ副都心線「和光市」歩28分
| Related links 関連リンク | | [Related Sites of this company] 【この会社の関連サイト】 | Person in charge 担当者より | | Rep Uemura Torutaira age: It is the motto that I am willing to 20s anyway customers. Most of the motivation is to get to say "thank you" with a smile. Sincerity ・ sincerity ・ We work hard every day not forget the humble. 担当者上村 享平年齢:20代とにかくお客様に喜んでいただくことがモットーです。笑顔で「ありがとう」と言ってもらえるのが一番のモチベーションアップ。誠実・誠意・謙虚を忘れず日々頑張っています。 | Contact お問い合せ先 | | TEL: 0120-620789 [Toll free] Please contact the "saw SUUMO (Sumo)" TEL:0120-620789【通話料無料】「SUUMO(スーモ)を見た」と問い合わせください | Building coverage, floor area ratio 建ぺい率・容積率 | | Building coverage 60% Volume rate of 200% 建ぺい率60% 容積率200% | Time residents 入居時期 | | Immediate available 即入居可 | Land of the right form 土地の権利形態 | | Ownership 所有権 | Structure and method of construction 構造・工法 | | Wooden 2-story ・ Three-story 木造2階建・3階建 | Use district 用途地域 | | One dwelling 1種住居 | Overview and notices その他概要・特記事項 | | Contact: Uemura Torutaira, Building confirmation number: No. 12UDI1S Ken 02426 担当者:上村 享平、建築確認番号:第12UDI1S建02426号 | Company profile 会社概要 | | <Mediation> Minister of Land, Infrastructure and Transport (1) No. 008439 (Corporation) Prefecture Building Lots and Buildings Transaction Business Association (Corporation) metropolitan area real estate Fair Trade Council member (Ltd.) My Town Asaka shop Yubinbango351-0005 Saitama Prefecture Asaka Negishidai 5-4-6 <仲介>国土交通大臣(1)第008439号(公社)埼玉県宅地建物取引業協会会員 (公社)首都圏不動産公正取引協議会加盟(株)マイタウン朝霞店〒351-0005 埼玉県朝霞市根岸台5-4-6 |
Local appearance photo現地外観写真 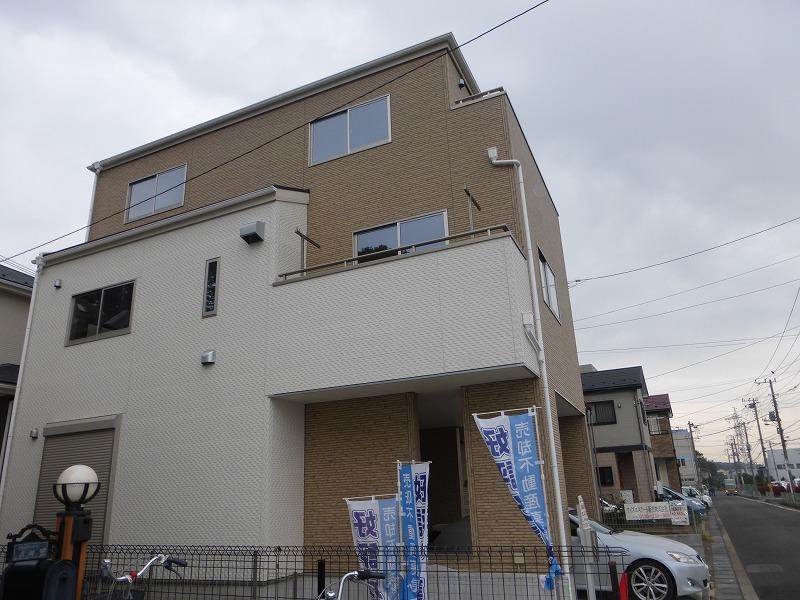 Local (10 May 2013) shooting: 1 Building appearance
現地(2013年10月)撮影:1号棟外観
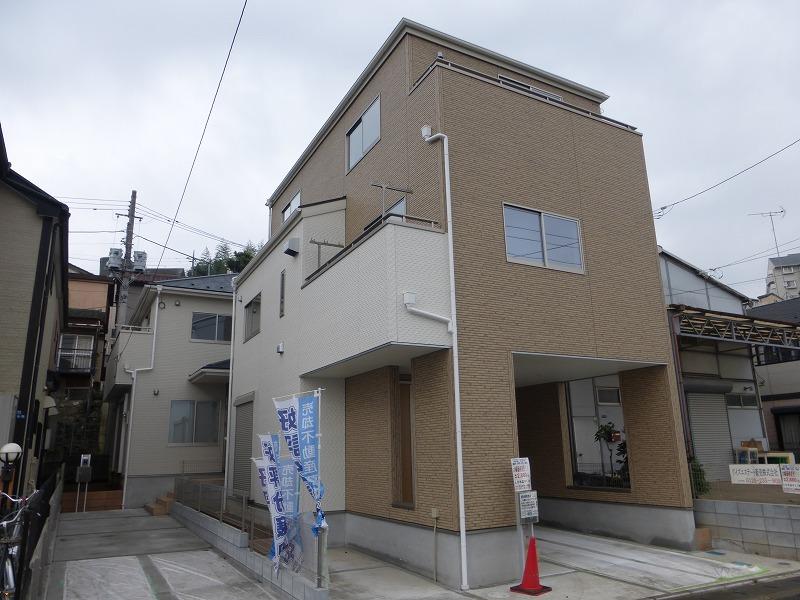 Local (10 May 2013) shooting: 1 Building appearance
現地(2013年10月)撮影:1号棟外観
Kitchenキッチン 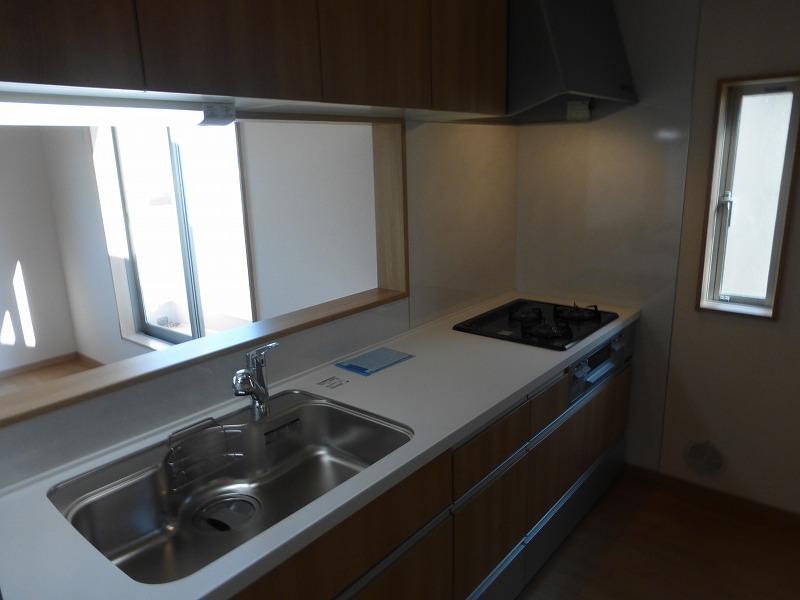 Sales Local: 1 Building kitchen
販売現地:1号棟 キッチン
Floor plan間取り図 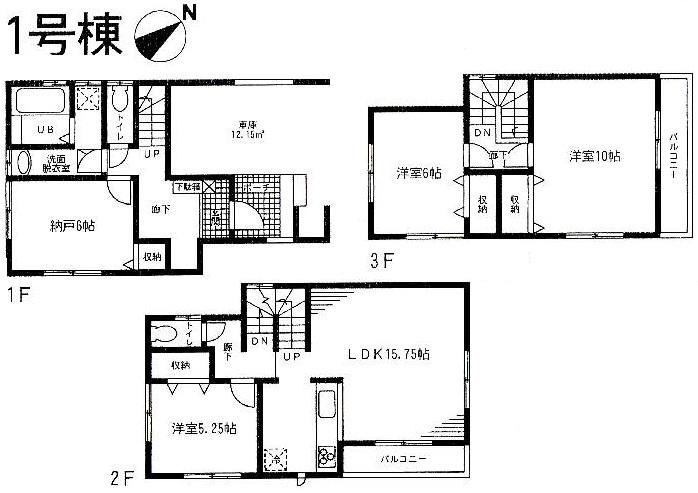 (1 Building), Price 27.3 million yen, 3LDK+S, Land area 80.89 sq m , Building area 122.31 sq m
(1号棟)、価格2730万円、3LDK+S、土地面積80.89m2、建物面積122.31m2
Livingリビング 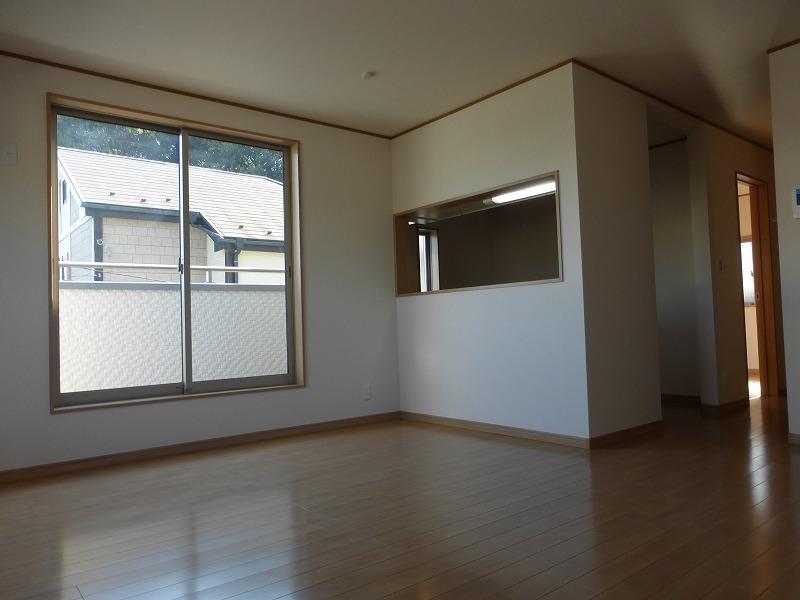 Sales Local: 1 Building Living-dining
販売現地:1号棟 リビングダイニング
Bathroom浴室 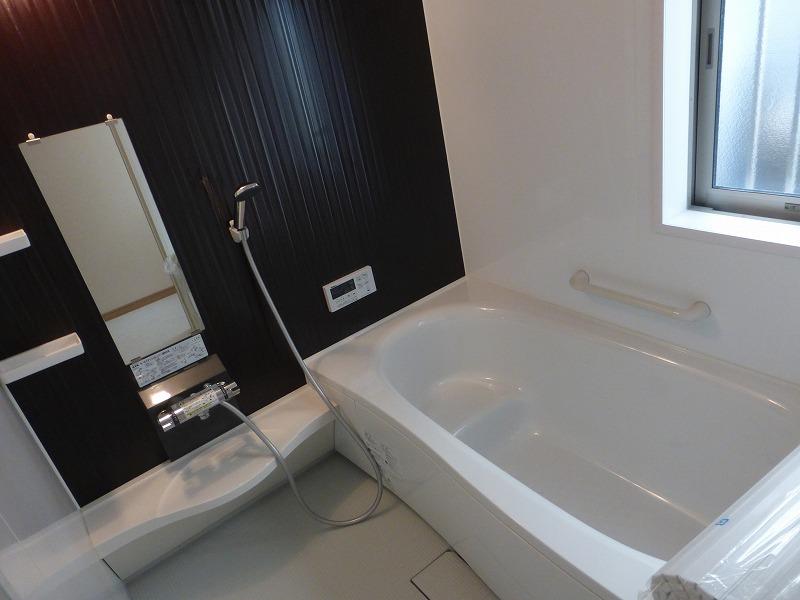 Sales Local: 1 Building Bathroom
販売現地:1号棟 バスルーム
Non-living roomリビング以外の居室 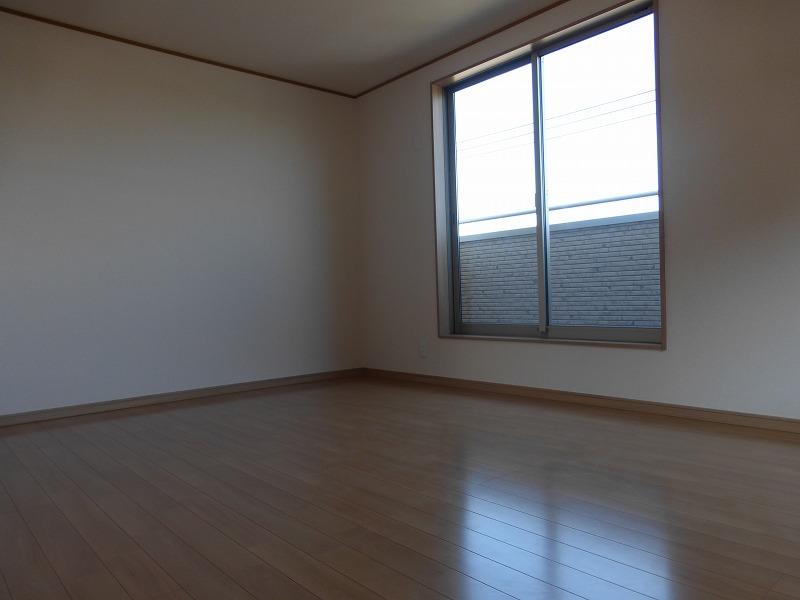 Sales Local: 1 Building Western style room
販売現地:1号棟 洋室
Supermarketスーパー 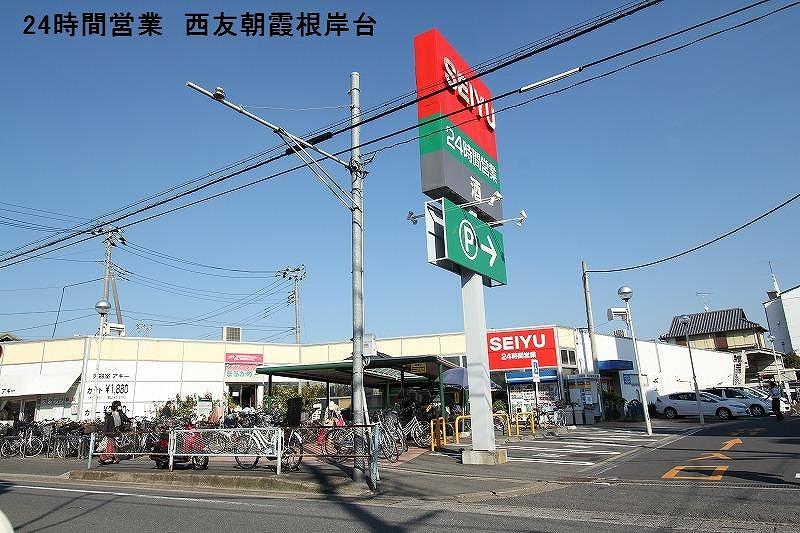 1130m to Seiyu Asaka Negishi shop
西友朝霞根岸店まで1130m
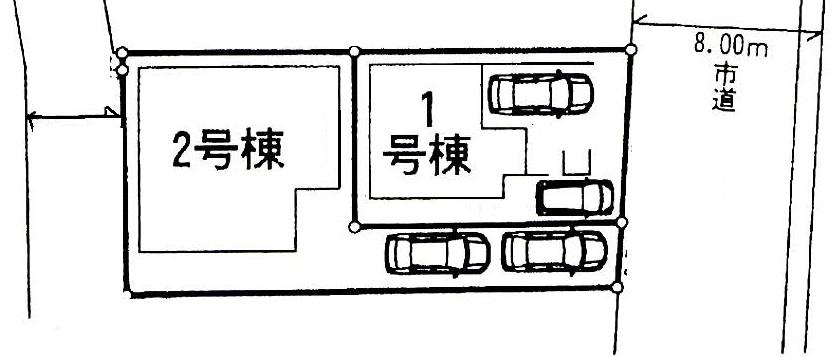 The entire compartment Figure
全体区画図
Floor plan間取り図 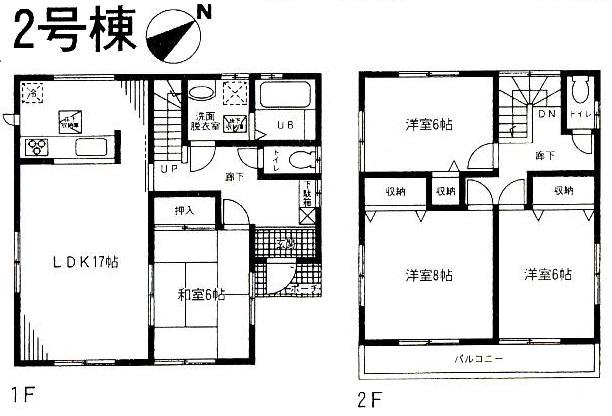 (Building 2), Price 28,300,000 yen, 4LDK, Land area 123.51 sq m , Building area 102.46 sq m
(2号棟)、価格2830万円、4LDK、土地面積123.51m2、建物面積102.46m2
Supermarketスーパー 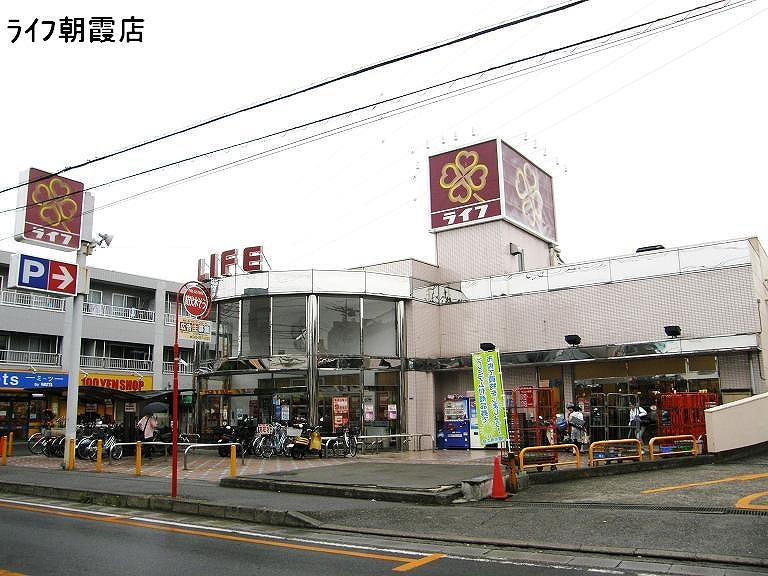 Until Life Asaka shop 1400m
ライフ朝霞店まで1400m
Convenience storeコンビニ 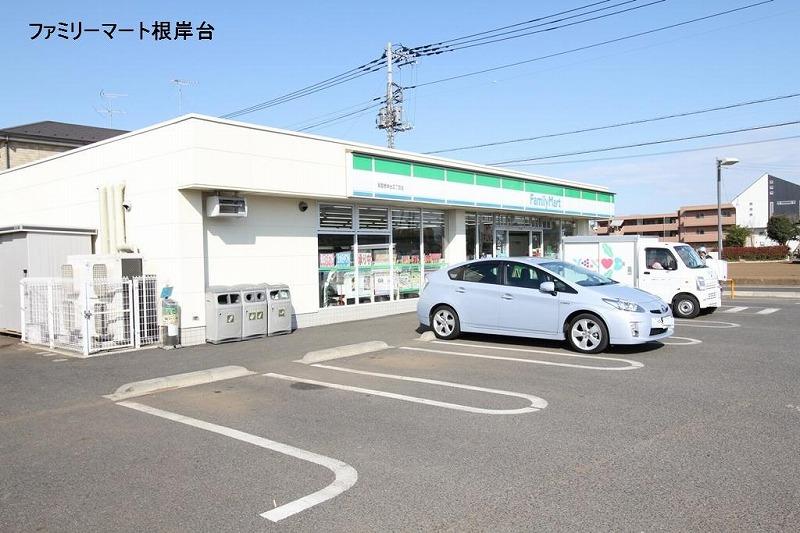 FamilyMart Asaka Negishidai 840m up to four-chome
ファミリーマート朝霞根岸台四丁目店まで840m
Junior high school中学校 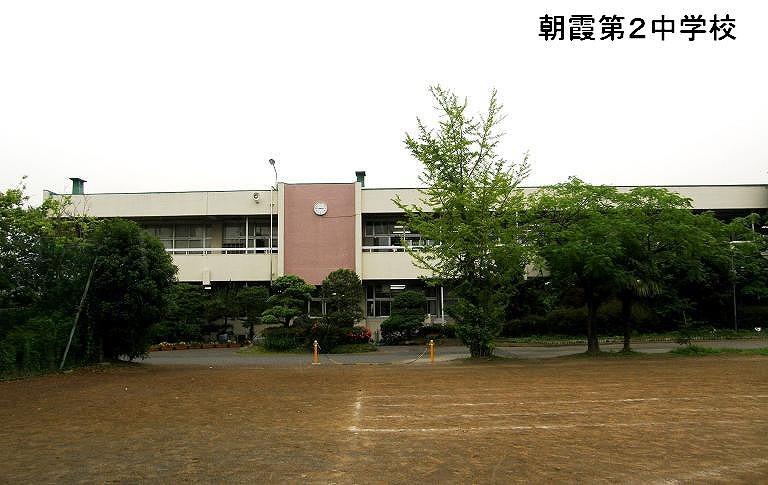 Asaka Municipal Asaka 1950m to the second junior high school
朝霞市立朝霞第二中学校まで1950m
Primary school小学校 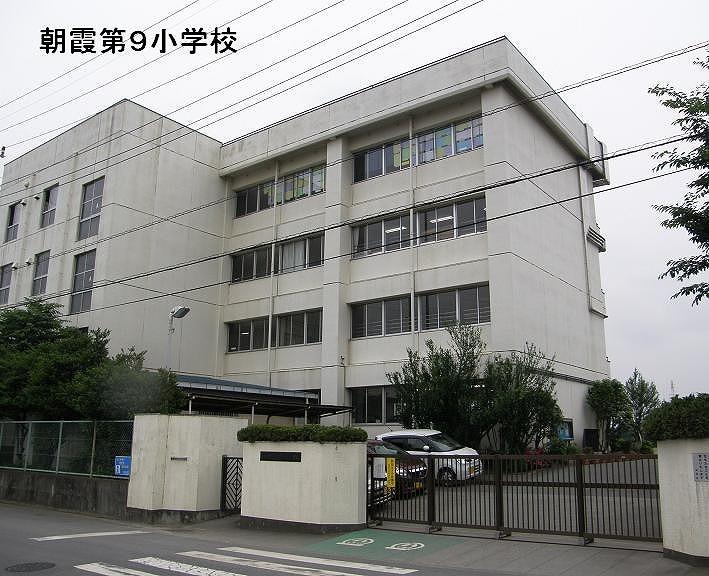 Asaka Municipal Asaka 420m until the ninth elementary school
朝霞市立朝霞第九小学校まで420m
Kindergarten ・ Nursery幼稚園・保育園 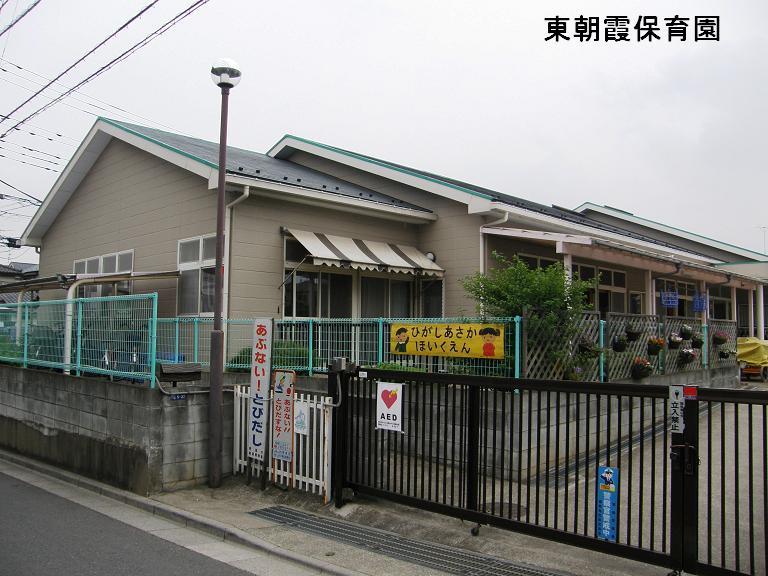 1000m to the east, Asaka nursery
東朝霞保育園まで1000m
Park公園 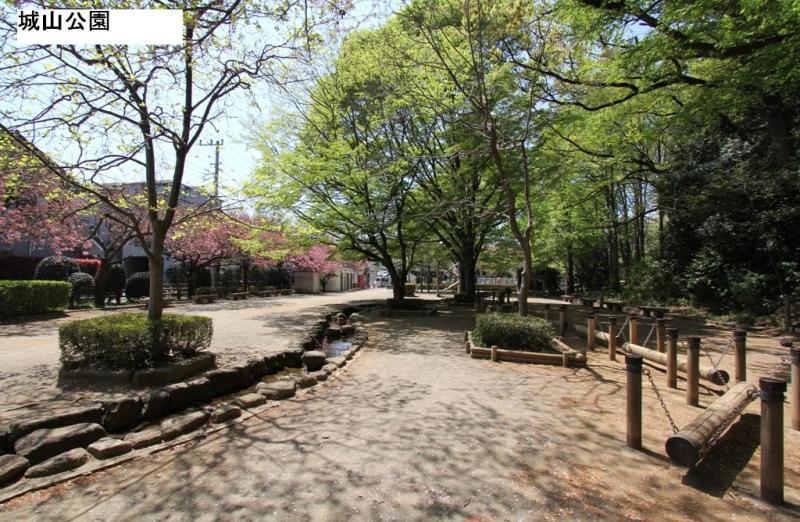 1050m to Shiroyama Park
城山公園まで1050m
Location
|

















