New Homes » Kanto » Saitama » Asaka
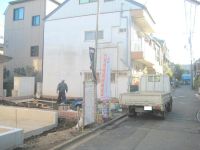 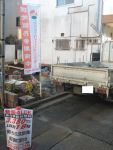
| | Saitama Prefecture Asaka 埼玉県朝霞市 |
| Tobu Tojo Line "Asakadai" walk 12 minutes 東武東上線「朝霞台」歩12分 |
| ■ 2 along the line 3 station available !! ■ LDK17.74 Pledge ■ 4LDK + garage ■2沿線3駅利用可能!!■LDK17.74帖■4LDK+車庫 |
Features pickup 特徴ピックアップ | | Corresponding to the flat-35S / 2 along the line more accessible / System kitchen / Bathroom Dryer / Flat to the station / LDK15 tatami mats or more / Around traffic fewer / Shaping land / Washbasin with shower / Face-to-face kitchen / Toilet 2 places / Bathroom 1 tsubo or more / 2 or more sides balcony / Double-glazing / Warm water washing toilet seat / The window in the bathroom / All living room flooring / Water filter / City gas / Flat terrain フラット35Sに対応 /2沿線以上利用可 /システムキッチン /浴室乾燥機 /駅まで平坦 /LDK15畳以上 /周辺交通量少なめ /整形地 /シャワー付洗面台 /対面式キッチン /トイレ2ヶ所 /浴室1坪以上 /2面以上バルコニー /複層ガラス /温水洗浄便座 /浴室に窓 /全居室フローリング /浄水器 /都市ガス /平坦地 | Price 価格 | | 33,800,000 yen 3380万円 | Floor plan 間取り | | 4LDK 4LDK | Units sold 販売戸数 | | 1 units 1戸 | Total units 総戸数 | | 1 units 1戸 | Land area 土地面積 | | 55.74 sq m (measured) 55.74m2(実測) | Building area 建物面積 | | 98.99 sq m , Among the first floor garage 10.12 sq m 98.99m2、うち1階車庫10.12m2 | Driveway burden-road 私道負担・道路 | | 4.5 sq m , Northwest 4m width 4.5m2、北西4m幅 | Completion date 完成時期(築年月) | | April 2014 2014年4月 | Address 住所 | | Saitama Prefecture Asaka Mihara 2 埼玉県朝霞市三原2 | Traffic 交通 | | Tobu Tojo Line "Asakadai" walk 12 minutes
JR Musashino Line "Kitaasaka" walk 14 minutes Tobu Tojo Line "Shiki" walk 15 minutes 東武東上線「朝霞台」歩12分
JR武蔵野線「北朝霞」歩14分東武東上線「志木」歩15分
| Person in charge 担当者より | | Rep Ogura Hiromi 担当者小倉 裕己 | Contact お問い合せ先 | | (Yes) Japan ・ Coordinator Hoya shop TEL: 042-439-7757 Please inquire as "saw SUUMO (Sumo)" (有)ジャパン・コーディネーター保谷店TEL:042-439-7757「SUUMO(スーモ)を見た」と問い合わせください | Building coverage, floor area ratio 建ぺい率・容積率 | | 60% ・ 200% 60%・200% | Time residents 入居時期 | | April 2014 schedule 2014年4月予定 | Land of the right form 土地の権利形態 | | Ownership 所有権 | Structure and method of construction 構造・工法 | | Wooden three-story 木造3階建 | Construction 施工 | | Co., Ltd. Full House (株)フルハウス | Use district 用途地域 | | One middle and high 1種中高 | Other limitations その他制限事項 | | Height district 高度地区 | Overview and notices その他概要・特記事項 | | Contact: Ogura Hiromi, Facilities: Public Water Supply, This sewage, City gas, Building confirmation number: the GEA-1311 Issue, Parking: Garage 担当者:小倉 裕己、設備:公営水道、本下水、都市ガス、建築確認番号:第GEA-1311号、駐車場:車庫 | Company profile 会社概要 | | <Seller> Governor of Tokyo (2) No. 081082 (with) Japan ・ Tokyo Nishitokyo coordinator Hoya shop Yubinbango202-0012 Higashi three - nine - six second Azumacho Heights <売主>東京都知事(2)第081082号(有)ジャパン・コーディネーター保谷店〒202-0012 東京都西東京市東町3-9-6 第2東町ハイツ |
Local appearance photo現地外観写真 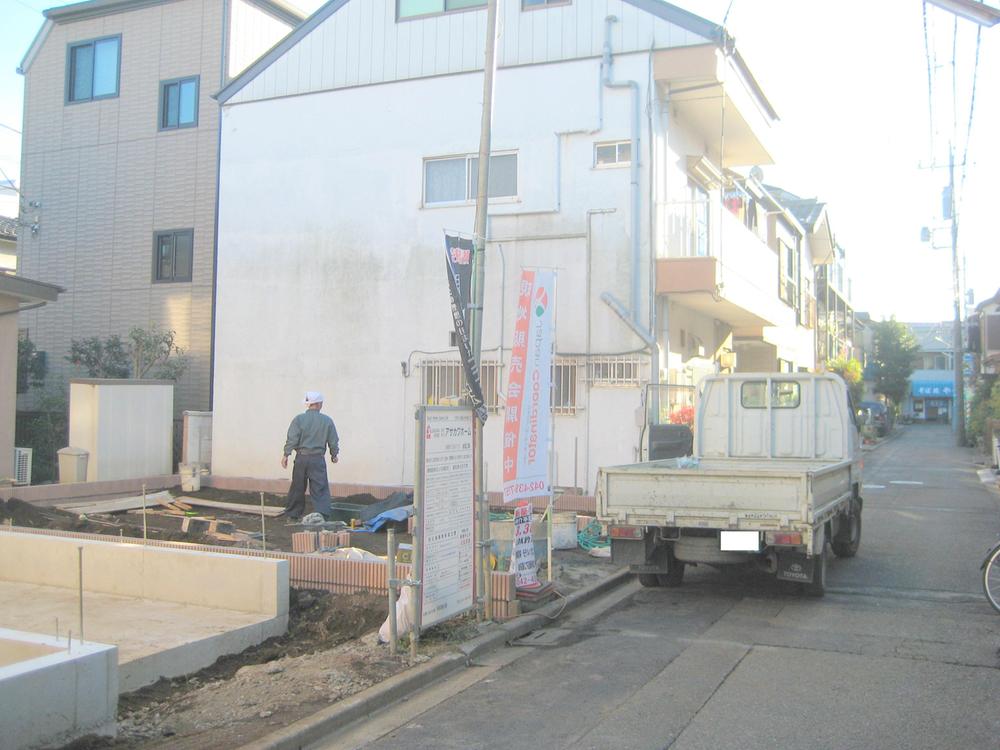 Local (11 May 2013) Shooting
現地(2013年11月)撮影
Local photos, including front road前面道路含む現地写真 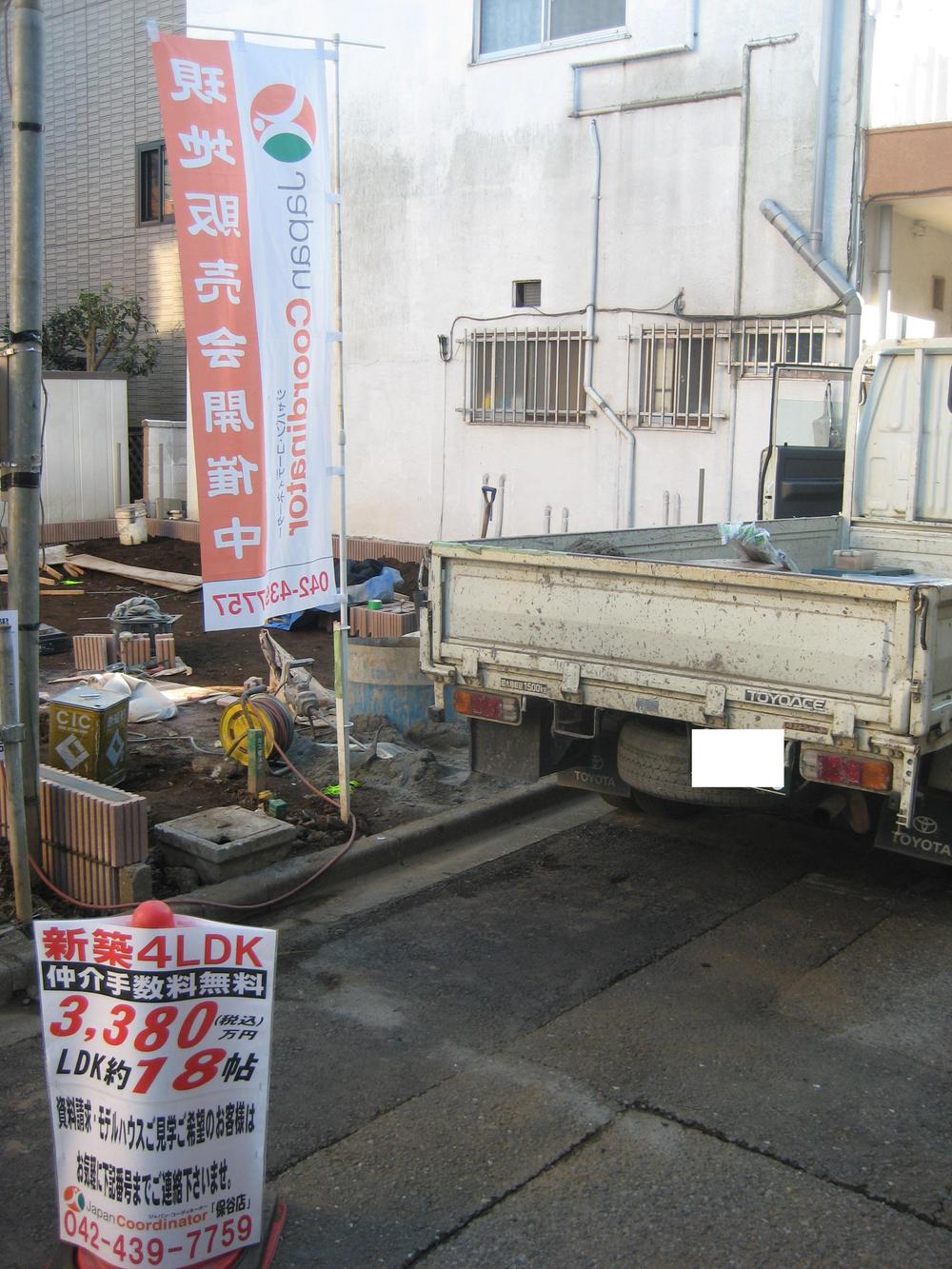 Local (11 May 2013) Shooting
現地(2013年11月)撮影
Floor plan間取り図 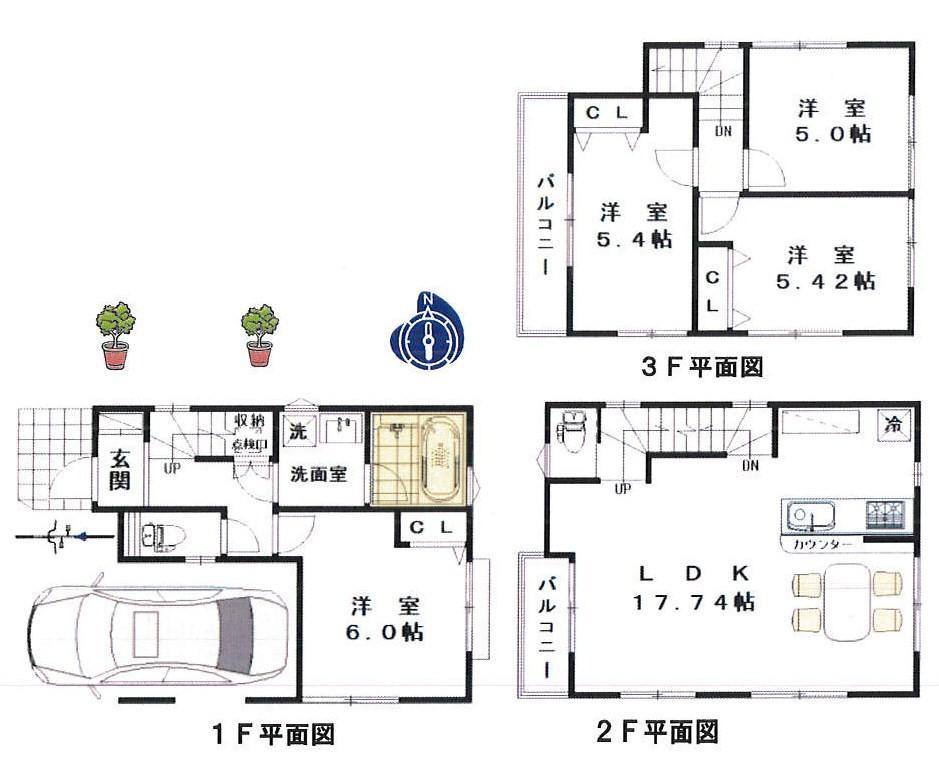 33,800,000 yen, 4LDK, Land area 55.74 sq m , Building area 98.99 sq m
3380万円、4LDK、土地面積55.74m2、建物面積98.99m2
Same specifications photos (living)同仕様写真(リビング) 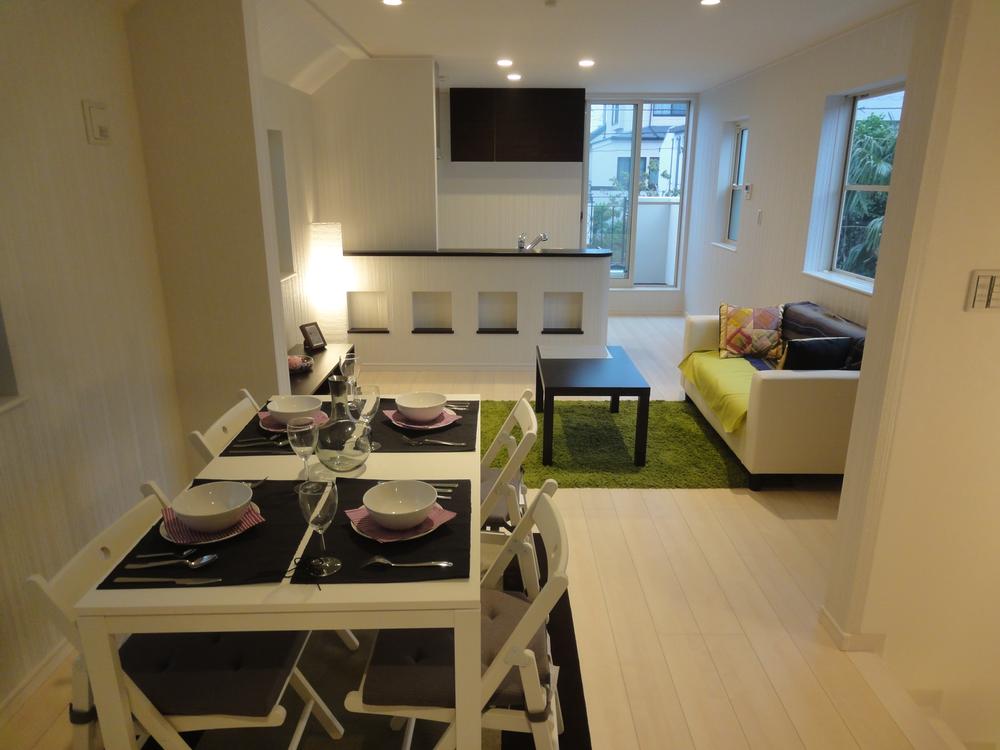 Same specifications
同仕様
Same specifications photo (bathroom)同仕様写真(浴室) 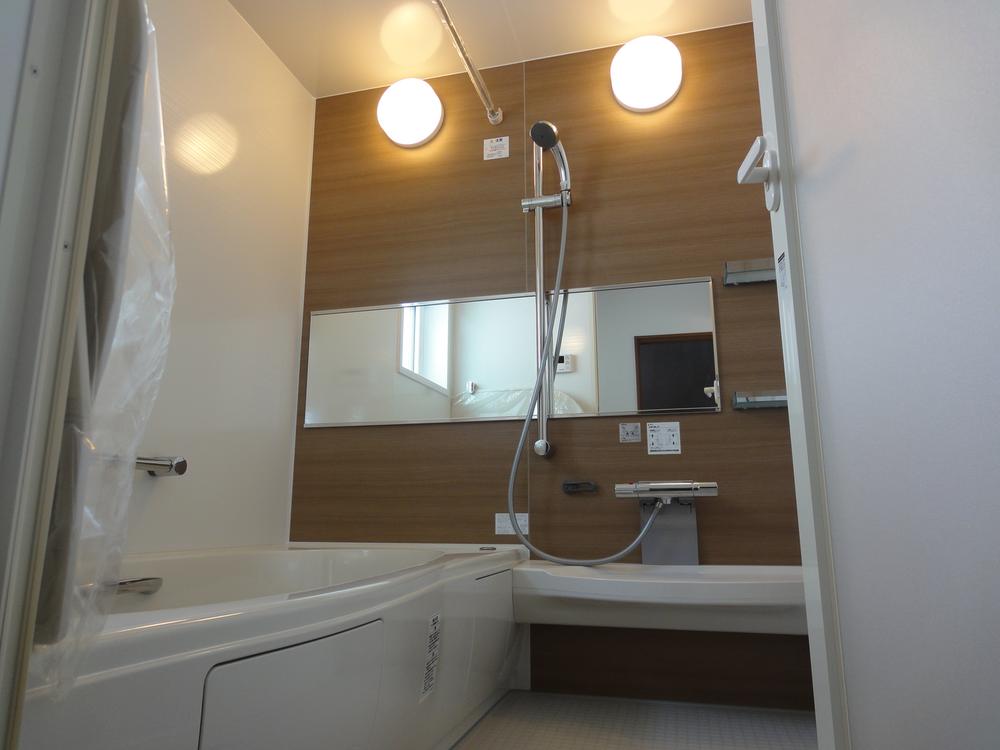 Same specifications
同仕様
Same specifications photo (kitchen)同仕様写真(キッチン) 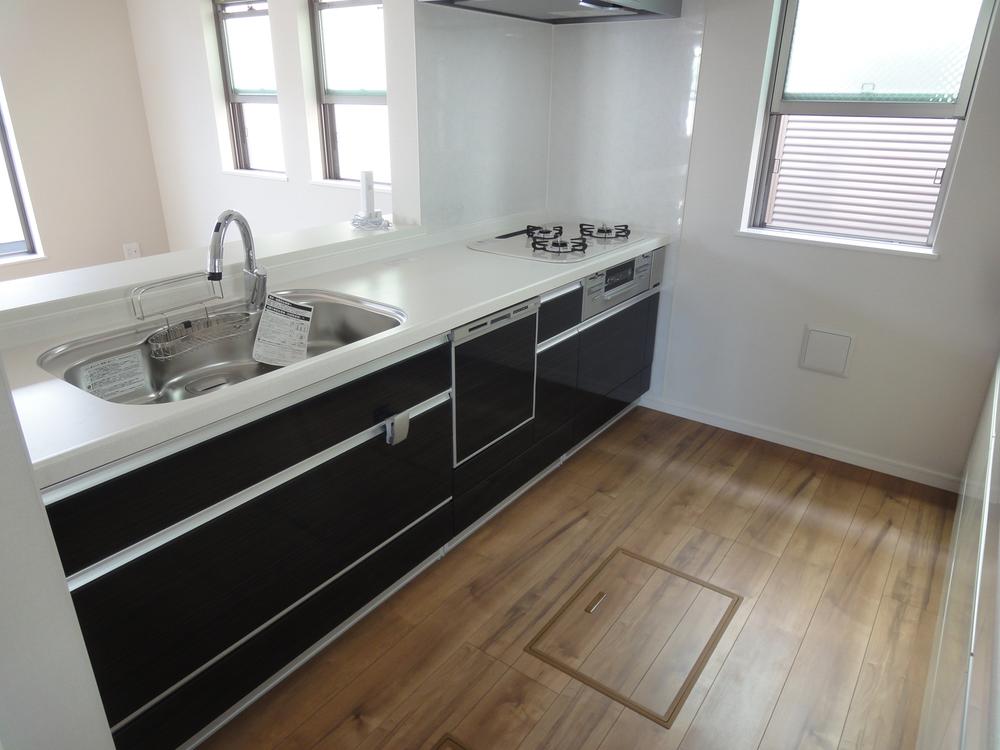 Same specifications
同仕様
Station駅 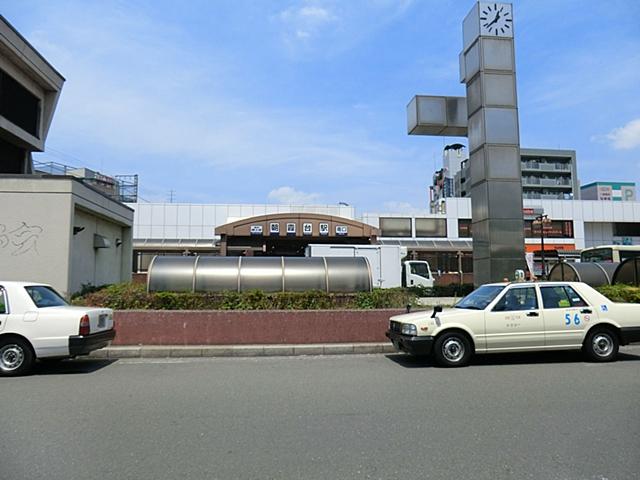 Tobu Tojo Line 950m until Asakadai Station
東武東上線 朝霞台駅まで950m
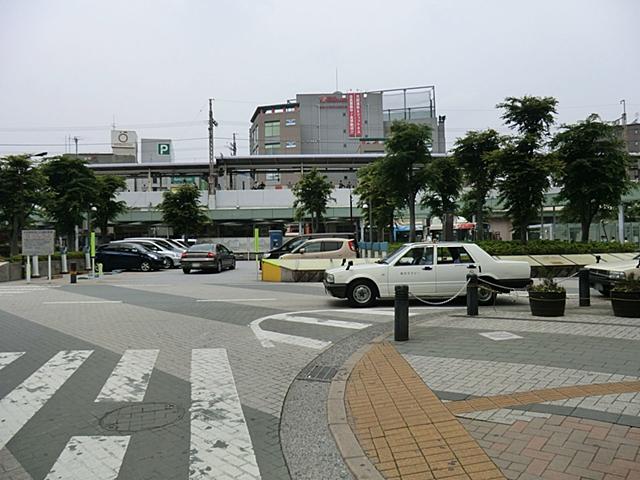 Musashino Line 1100m to Kita-Asaka Station
武蔵野線 北朝霞駅まで1100m
Home centerホームセンター 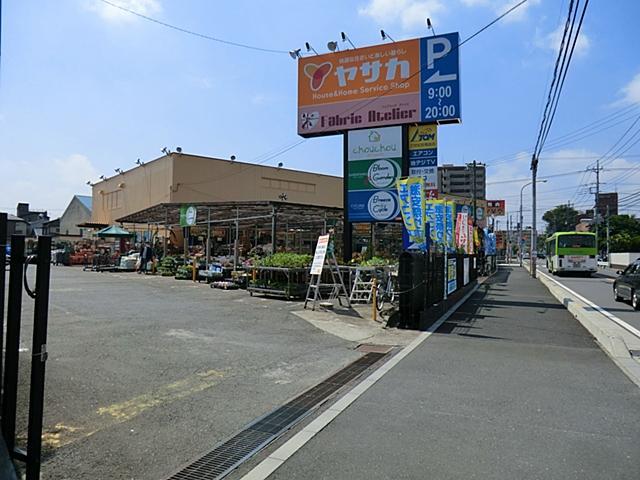 250m to Yasaka Shiki shop
ヤサカ志木店まで250m
Junior high school中学校 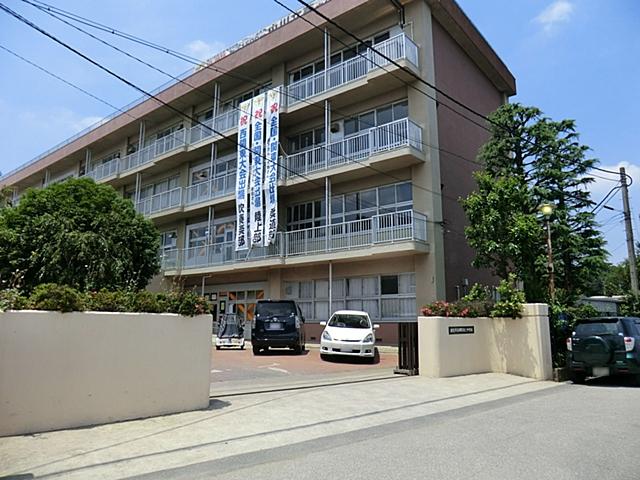 Asaka Municipal Asaka 1307m to the third junior high school
朝霞市立朝霞第三中学校まで1307m
Primary school小学校 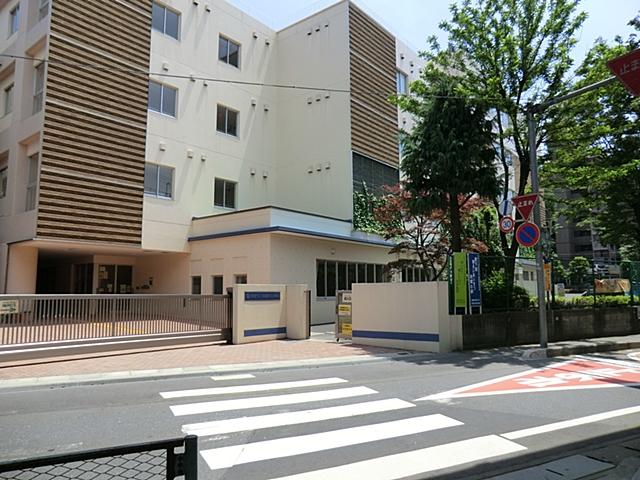 Asaka Municipal Asaka 520m until the fifth elementary school
朝霞市立朝霞第五小学校まで520m
Hospital病院 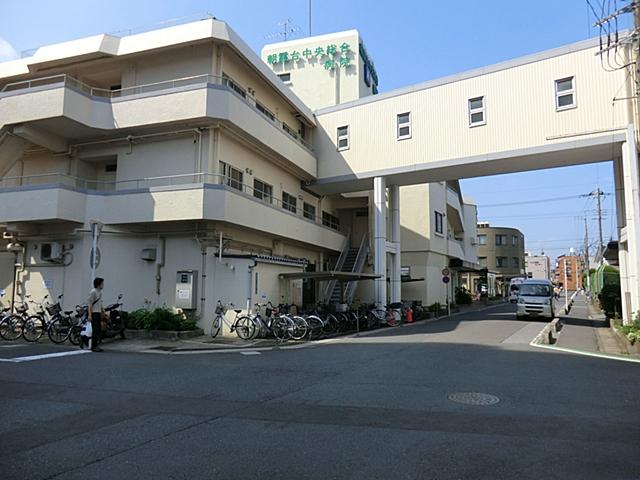 683m until the medical corporation Association of Musashino Association Asakadai Central General Hospital
医療法人社団武蔵野会朝霞台中央総合病院まで683m
Supermarketスーパー 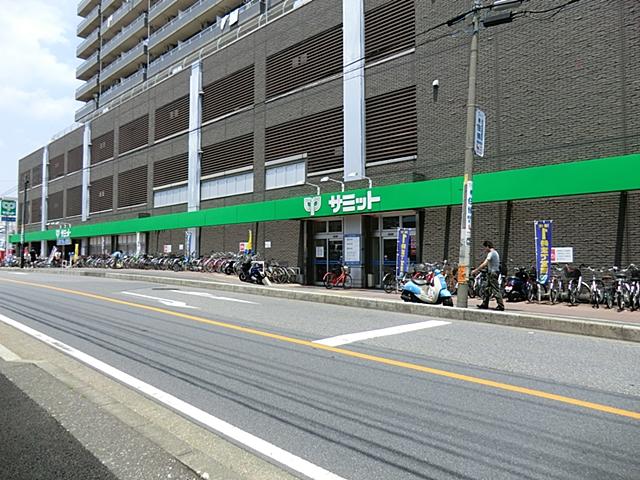 750m until the Summit store Asakadai shop
サミットストア朝霞台店まで750m
Shopping centreショッピングセンター 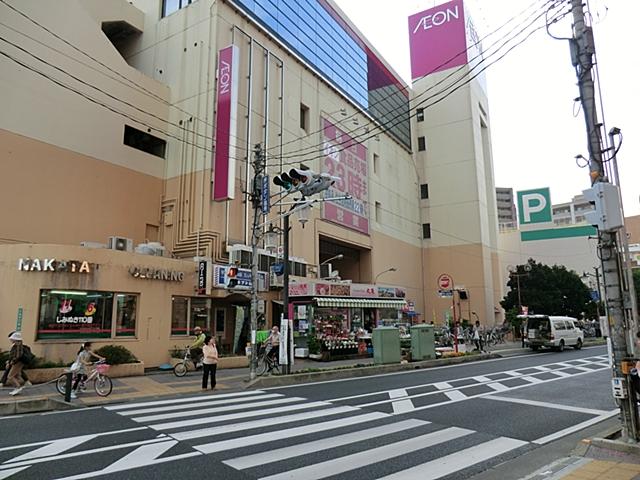 1100m until the ion Niiza store
イオン新座店まで1100m
Location
| 














