New Homes » Kanto » Saitama » Asaka
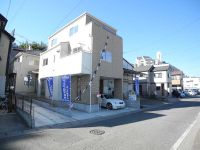 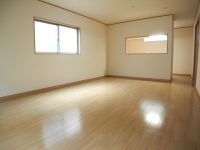
| | Saitama Prefecture Asaka 埼玉県朝霞市 |
| Tobu Tojo Line "Asaka" bus 7 minutes ninth elementary school entrance walk 1 minute 東武東上線「朝霞」バス7分第九小学校入口歩1分 |
| ■ □ ■ Every Sat., Day, we have held a local sales meetings! ■ □ ■ In a 9-minute walk to elementary school, It is also safe school of small children! ■□■毎週土、日は現地販売会を開催しております!■□■小学校まで徒歩9分で、小さなお子様の通学も安心です! |
| ● Yes ● Yes ● Yes ● Yes ● Yes ● Yes ● Yes ● Yes ● Yes ● Yes ● Yes ● Yes ● a popular face-to-face kitchen, You momentum conversation with family 1 Building is with a closet Building 2 car spaces 2 units can be all the room is 6 Pledge and more ● Yes ● Yes ● Yes ● Yes ● Yes ● Yes ● Yes ● Yes ● Yes ● Yes ● Yes ● ●〇●〇●〇●〇●〇●〇●〇●〇●〇●〇●〇●〇●人気の対面キッチンで、ご家族との会話が弾みます1号棟納戸付きです2号棟は全居室6帖以上ですカースペース2台可能●〇●〇●〇●〇●〇●〇●〇●〇●〇●〇●〇●〇● |
Features pickup 特徴ピックアップ | | Parking two Allowed / All room storage / LDK15 tatami mats or more / Japanese-style room / Face-to-face kitchen / Wide balcony / Toilet 2 places / 2-story / Underfloor Storage / The window in the bathroom / Built garage / All room 6 tatami mats or more / Storeroom / All rooms are two-sided lighting 駐車2台可 /全居室収納 /LDK15畳以上 /和室 /対面式キッチン /ワイドバルコニー /トイレ2ヶ所 /2階建 /床下収納 /浴室に窓 /ビルトガレージ /全居室6畳以上 /納戸 /全室2面採光 | Price 価格 | | 27.3 million yen ・ 28,300,000 yen 2730万円・2830万円 | Floor plan 間取り | | 3LDK + S (storeroom) ・ 4LDK 3LDK+S(納戸)・4LDK | Units sold 販売戸数 | | 2 units 2戸 | Total units 総戸数 | | 2 units 2戸 | Land area 土地面積 | | 80.89 sq m ・ 123.51 sq m (registration) 80.89m2・123.51m2(登記) | Building area 建物面積 | | 102.46 sq m ・ 122.31 sq m (registration) 102.46m2・122.31m2(登記) | Completion date 完成時期(築年月) | | 2013 in early July 2013年7月上旬 | Address 住所 | | Saitama Prefecture Asaka Negishidai 3 埼玉県朝霞市根岸台3 | Traffic 交通 | | Tobu Tojo Line "Asaka" bus 7 minutes ninth elementary school entrance walk 1 minute
Tobu Tojo Line "Wako" walk 32 minutes
Tobu Tojo Line "Asakadai" walk 38 minutes 東武東上線「朝霞」バス7分第九小学校入口歩1分
東武東上線「和光市」歩32分
東武東上線「朝霞台」歩38分
| Related links 関連リンク | | [Related Sites of this company] 【この会社の関連サイト】 | Person in charge 担当者より | | Person in charge of Matsumoto Hiroki Age: 20 Daigyokai Experience: 5 years we are not in the Ruwake Toriharae the anxiety and your hesitation, We are trying to allow boost your even a little. We will do the cordial customer to enjoy the last to become a Manmen of smile. 担当者松本 裕樹年齢:20代業界経験:5年私達はお客様の迷いや不安を取り払えるわけではございませんが、少しでもお客様の後押しができるよう心掛けております。一番最後に満面の笑顔になって頂けるよう誠心誠意お客様に尽くします。 | Contact お問い合せ先 | | TEL: 0800-603-8292 [Toll free] mobile phone ・ Also available from PHS
Caller ID is not notified
Please contact the "saw SUUMO (Sumo)"
If it does not lead, If the real estate company TEL:0800-603-8292【通話料無料】携帯電話・PHSからもご利用いただけます
発信者番号は通知されません
「SUUMO(スーモ)を見た」と問い合わせください
つながらない方、不動産会社の方は
| Building coverage, floor area ratio 建ぺい率・容積率 | | Kenpei rate: 60%, Volume ratio: 200% 建ペい率:60%、容積率:200% | Time residents 入居時期 | | Consultation 相談 | Land of the right form 土地の権利形態 | | Ownership 所有権 | Use district 用途地域 | | One dwelling 1種住居 | Overview and notices その他概要・特記事項 | | Contact: Matsumoto Hiroki 担当者:松本 裕樹 | Company profile 会社概要 | | <Mediation> Minister of Land, Infrastructure and Transport (1) No. 008204 (Ltd.) Asia home sales Fujimino branch Yubinbango356-0050 Saitama Prefecture Fujimino Fujimino 1-7-1 <仲介>国土交通大臣(1)第008204号(株)アジア住宅販売ふじみ野支店〒356-0050 埼玉県ふじみ野市ふじみ野1-7-1 |
Local photos, including front road前面道路含む現地写真 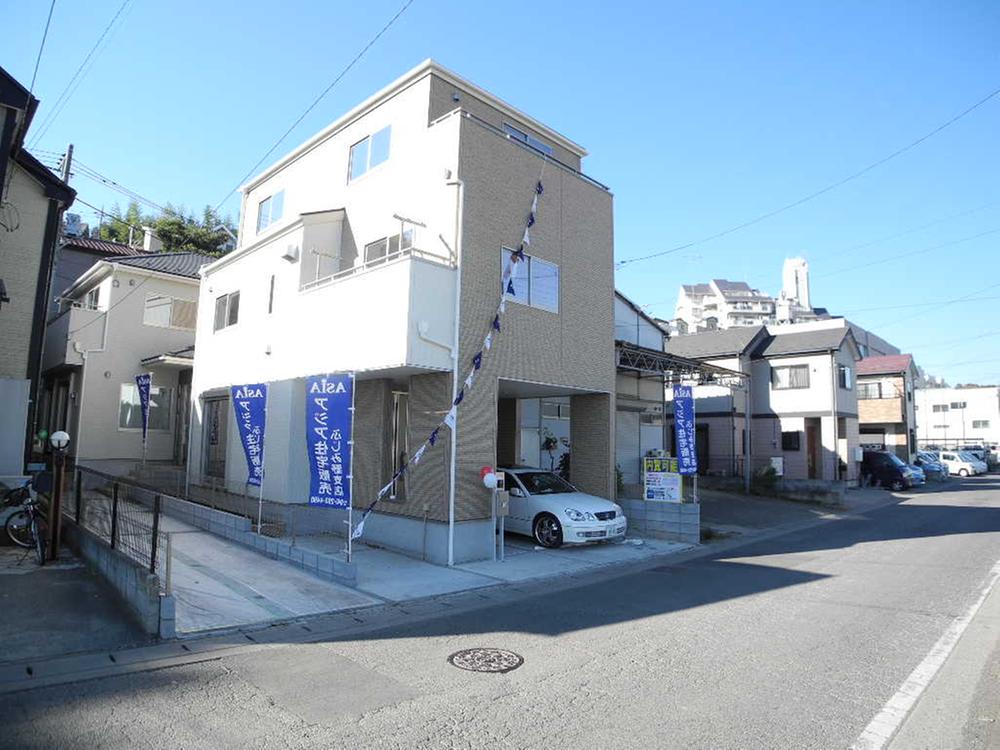 Local (12 May 2013) Shooting
現地(2013年12月)撮影
Livingリビング 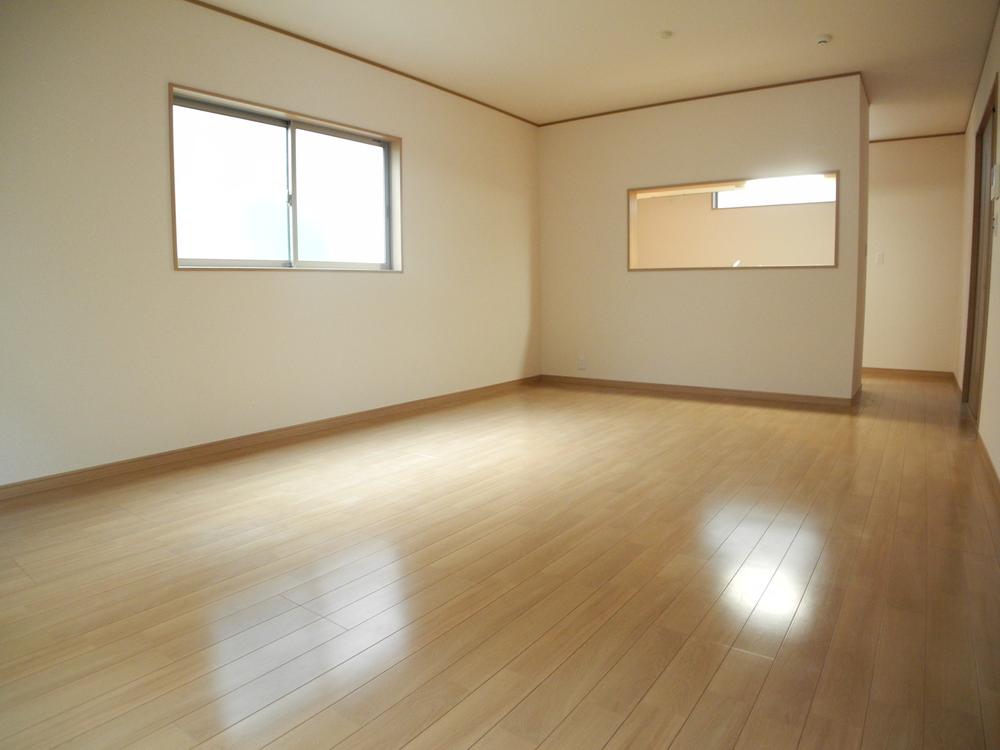 Indoor (11 May 2013) Shooting
室内(2013年11月)撮影
Kitchenキッチン 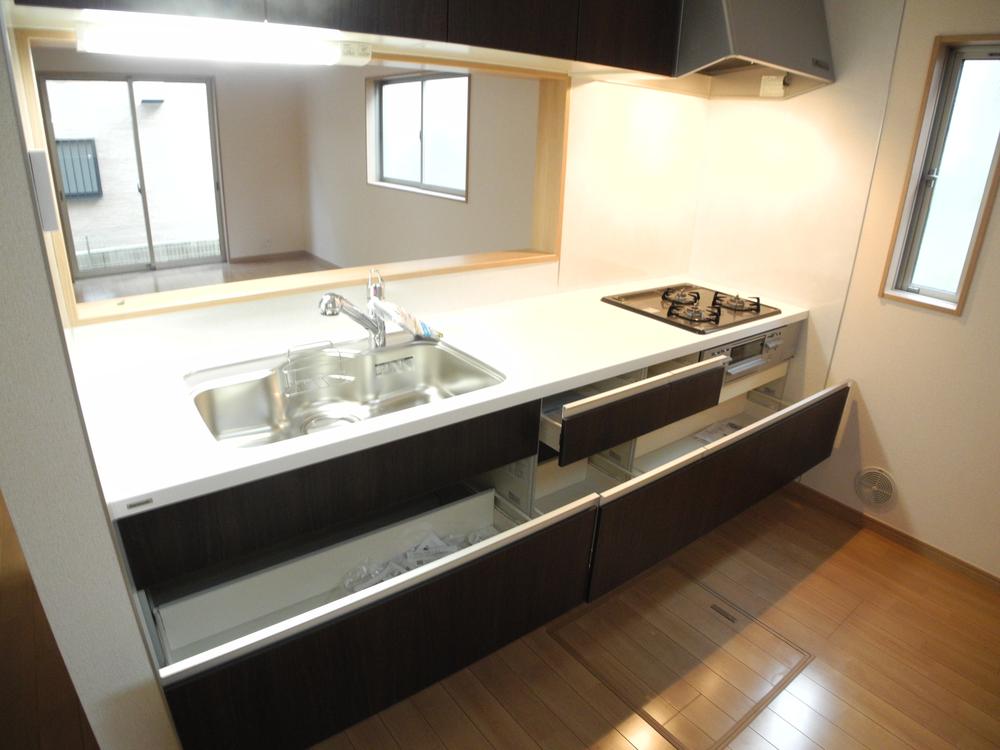 Indoor (11 May 2013) Shooting
室内(2013年11月)撮影
Floor plan間取り図 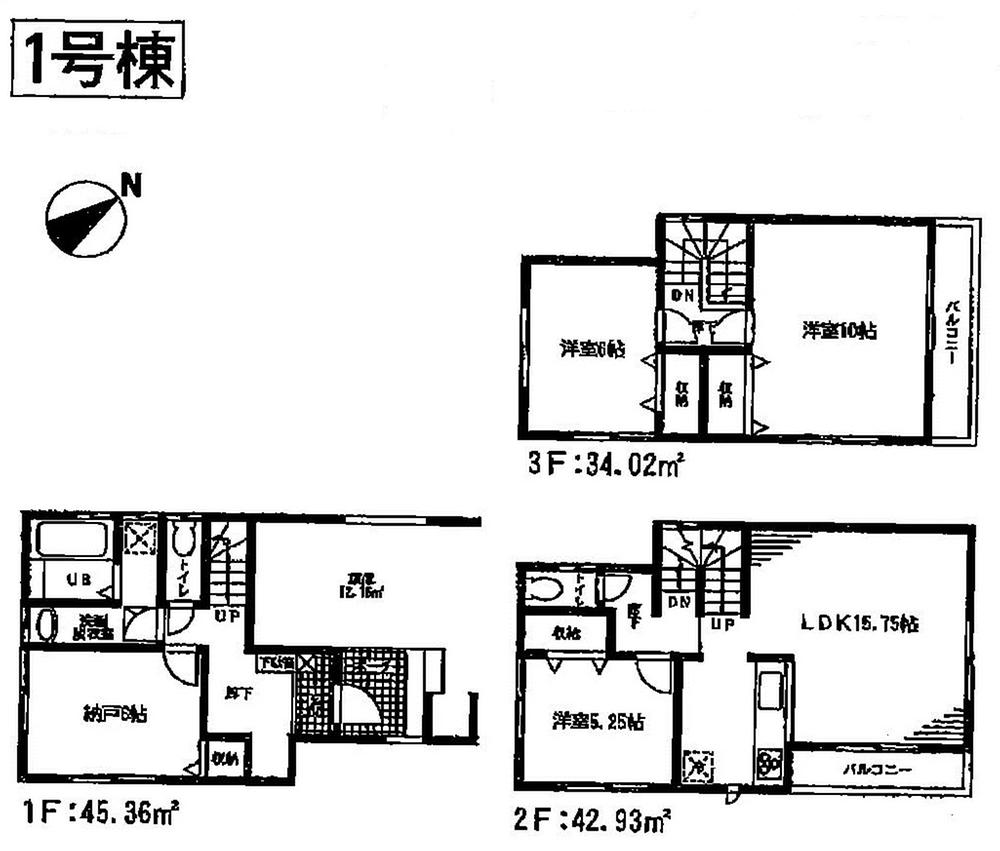 (1 Building), Price 28.8 million yen, 3LDK+S, Land area 80.89 sq m , Building area 122.31 sq m
(1号棟)、価格2880万円、3LDK+S、土地面積80.89m2、建物面積122.31m2
Local appearance photo現地外観写真 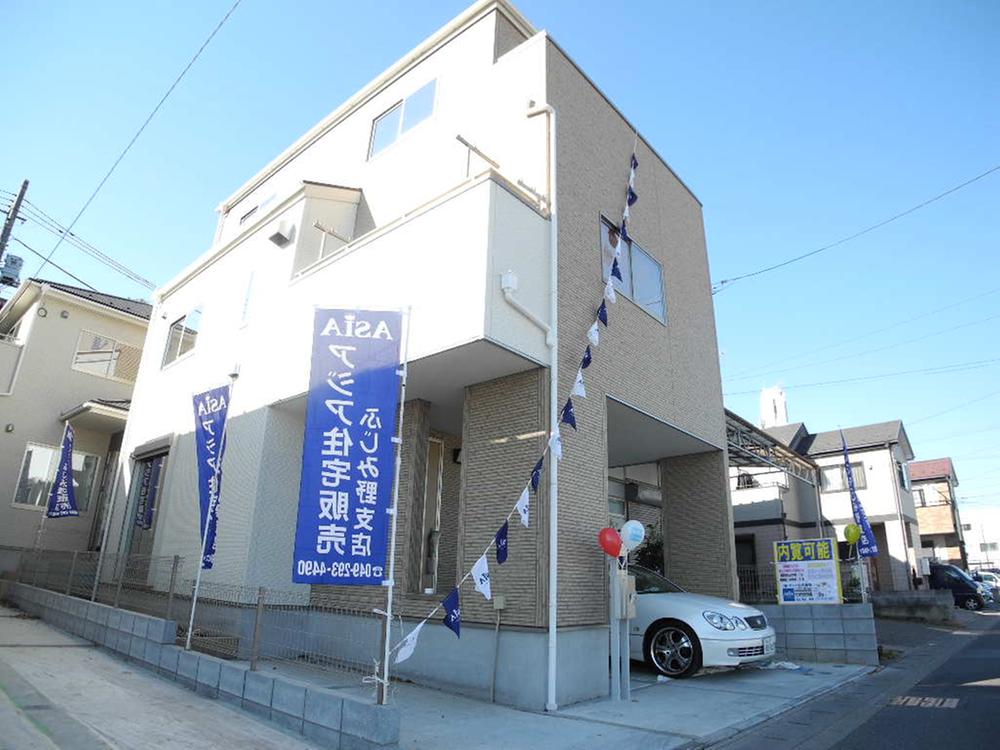 Local (12 May 2013) Shooting
現地(2013年12月)撮影
Bathroom浴室 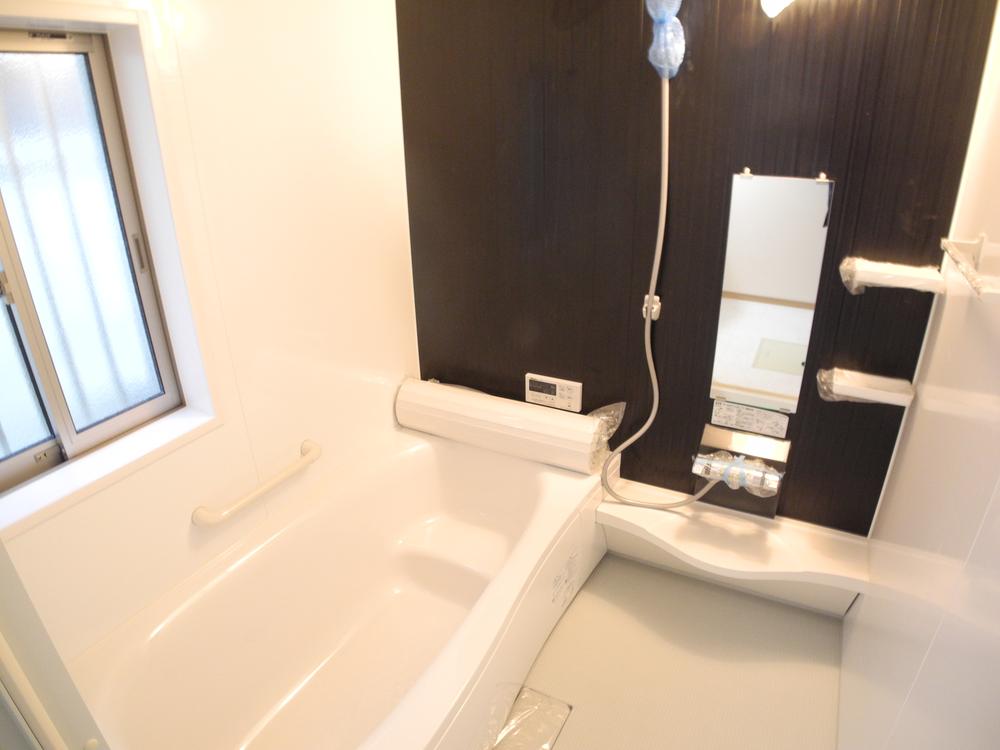 Indoor (11 May 2013) Shooting
室内(2013年11月)撮影
Non-living roomリビング以外の居室 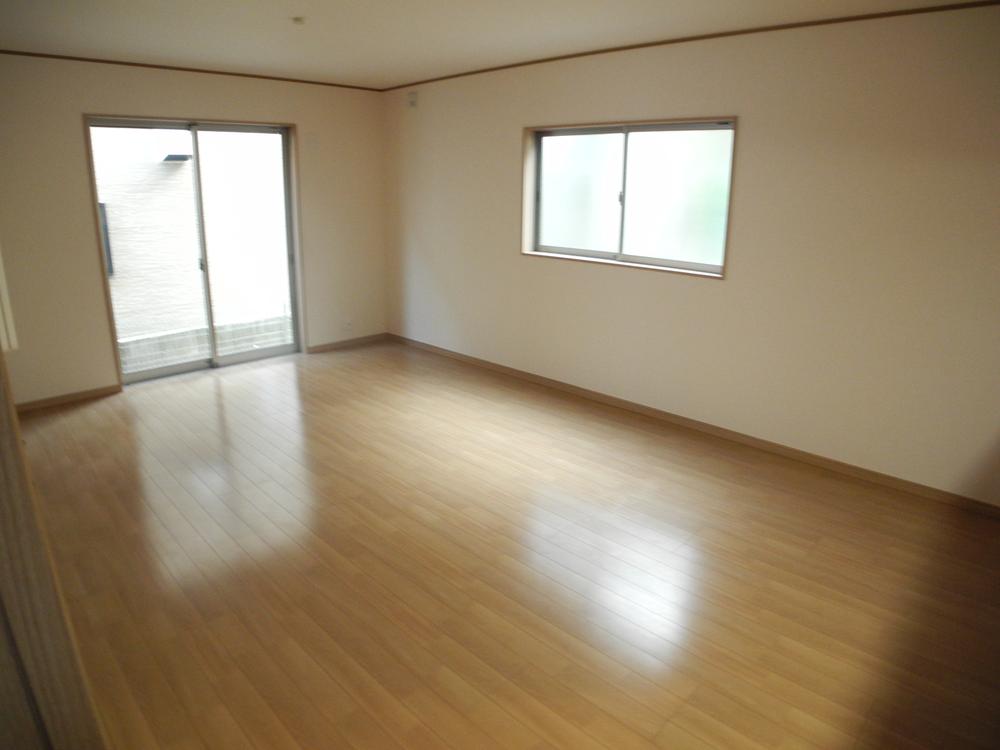 Indoor (11 May 2013) Shooting
室内(2013年11月)撮影
Toiletトイレ 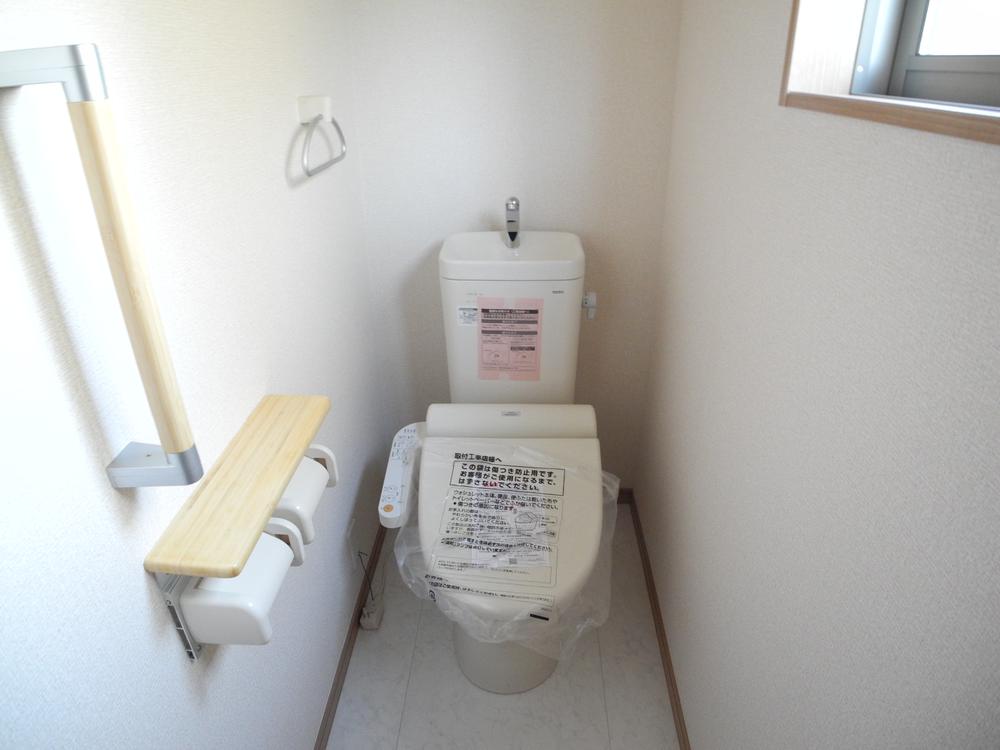 Indoor (11 May 2013) Shooting
室内(2013年11月)撮影
Local photos, including front road前面道路含む現地写真 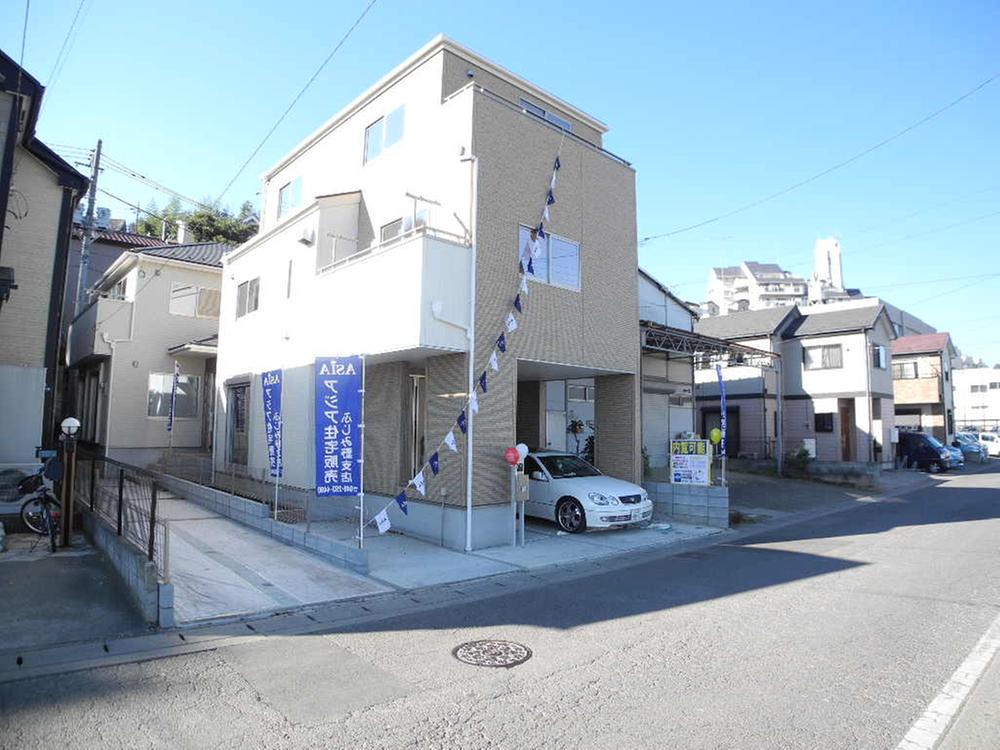 Local (12 May 2013) Shooting
現地(2013年12月)撮影
Convenience storeコンビニ 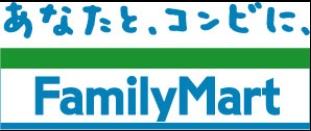 FamilyMart Asaka Negishidai 829m up to four-chome
ファミリーマート朝霞根岸台四丁目店まで829m
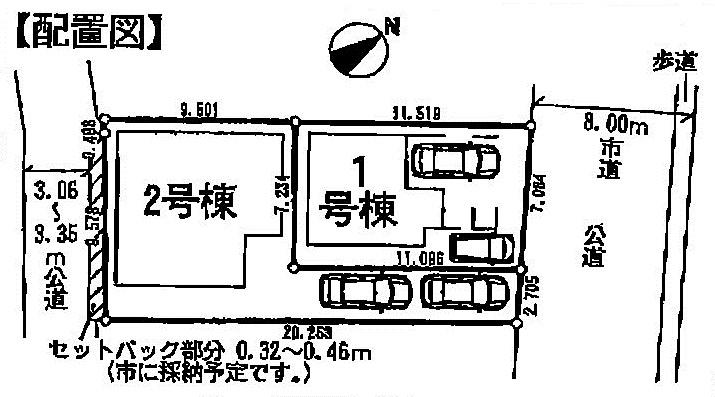 The entire compartment Figure
全体区画図
Floor plan間取り図 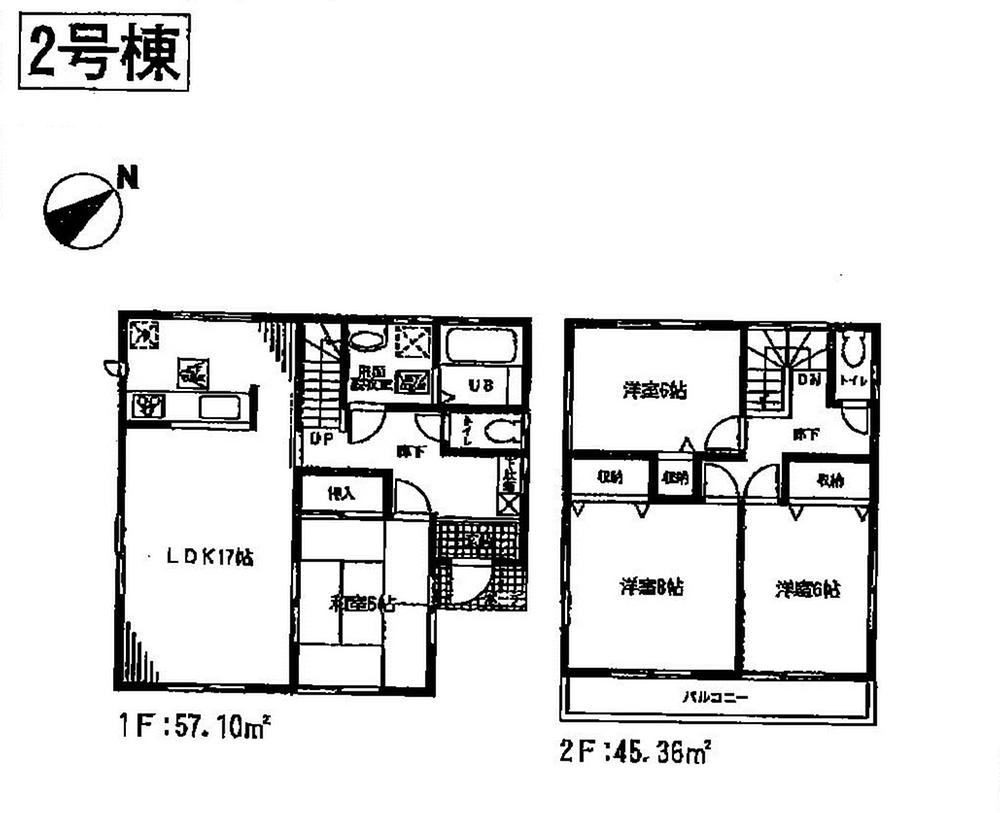 (Building 2), Price 29,300,000 yen, 4LDK, Land area 123.51 sq m , Building area 102.46 sq m
(2号棟)、価格2930万円、4LDK、土地面積123.51m2、建物面積102.46m2
Junior high school中学校 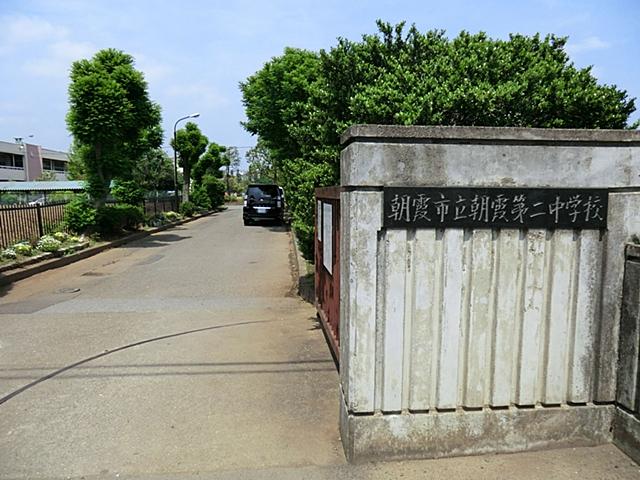 Asaka Municipal Asaka 2212m to the second junior high school
朝霞市立朝霞第二中学校まで2212m
Kindergarten ・ Nursery幼稚園・保育園 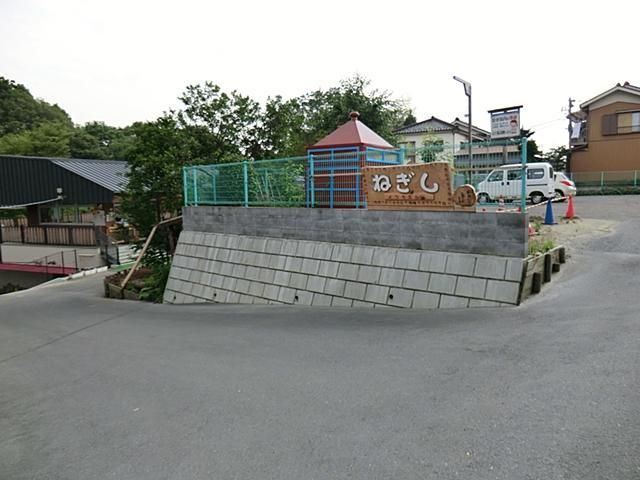 457m to Negishi kindergarten
根岸幼稚園まで457m
Location
| 














