2013November
25,800,000 yen ~ 34,800,000 yen, 4LDK, 85.04 sq m ~ 96.79 sq m
New Homes » Kanto » Saitama » Asaka
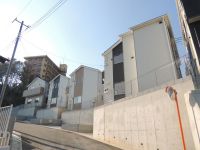 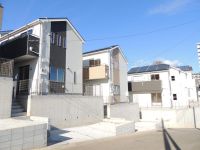
| | Saitama Prefecture Asaka 埼玉県朝霞市 |
| Tobu Tojo Line "Asakadai" walk 20 minutes 東武東上線「朝霞台」歩20分 |
Features pickup 特徴ピックアップ | | Solar power system / Immediate Available / 2 along the line more accessible / Super close / System kitchen / Bathroom Dryer / Yang per good / All room storage / A quiet residential area / Washbasin with shower / Barrier-free / Toilet 2 places / 2-story / Double-glazing / Ventilation good / Water filter / Located on a hill 太陽光発電システム /即入居可 /2沿線以上利用可 /スーパーが近い /システムキッチン /浴室乾燥機 /陽当り良好 /全居室収納 /閑静な住宅地 /シャワー付洗面台 /バリアフリー /トイレ2ヶ所 /2階建 /複層ガラス /通風良好 /浄水器 /高台に立地 | Price 価格 | | 25,800,000 yen ~ 34,800,000 yen 2580万円 ~ 3480万円 | Floor plan 間取り | | 4LDK 4LDK | Units sold 販売戸数 | | 14 units 14戸 | Total units 総戸数 | | 15 units 15戸 | Land area 土地面積 | | 110.09 sq m ~ 145.87 sq m (measured) 110.09m2 ~ 145.87m2(実測) | Building area 建物面積 | | 85.04 sq m ~ 96.79 sq m (measured) 85.04m2 ~ 96.79m2(実測) | Driveway burden-road 私道負担・道路 | | Road width: 6m 道路幅:6m | Completion date 完成時期(築年月) | | November 2013 2013年11月 | Address 住所 | | Saitama Prefecture Asaka fountain 2 埼玉県朝霞市泉水2 | Traffic 交通 | | Tobu Tojo Line "Asakadai" walk 20 minutes
JR Musashino Line "Niiza" walk 32 minutes Tobu Tojo Line "Shiki" walk 29 minutes 東武東上線「朝霞台」歩20分
JR武蔵野線「新座」歩32分東武東上線「志木」歩29分
| Related links 関連リンク | | [Related Sites of this company] 【この会社の関連サイト】 | Person in charge 担当者より | | [Regarding this property.] ■ Building completion per possible preview ■ Good day per hill 【この物件について】■建物完成につき内覧可能 ■高台につき日当たり良好 | Contact お問い合せ先 | | TEL: 0800-602-6285 [Toll free] mobile phone ・ Also available from PHS
Caller ID is not notified
Please contact the "saw SUUMO (Sumo)"
If it does not lead, If the real estate company TEL:0800-602-6285【通話料無料】携帯電話・PHSからもご利用いただけます
発信者番号は通知されません
「SUUMO(スーモ)を見た」と問い合わせください
つながらない方、不動産会社の方は
| Most price range 最多価格帯 | | 20 million yen ・ 30 million yen 2000万円台・3000万円台 | Building coverage, floor area ratio 建ぺい率・容積率 | | Kenpei rate: 60%, Volume ratio: 200% 建ペい率:60%、容積率:200% | Time residents 入居時期 | | Immediate available 即入居可 | Land of the right form 土地の権利形態 | | Ownership 所有権 | Structure and method of construction 構造・工法 | | Wooden 2-story 木造2階建 | Use district 用途地域 | | Industry 工業 | Land category 地目 | | Residential land 宅地 | Company profile 会社概要 | | <Mediation> Saitama Governor (1) Article 022 250 issue (stock) residence of laboratory Yubinbango353-0004 Saitama Prefecture Shiki Honcho 5-21-13 second floor <仲介>埼玉県知事(1)第022250号(株)住まいの研究室〒353-0004 埼玉県志木市本町5-21-13 2階 |
Otherその他 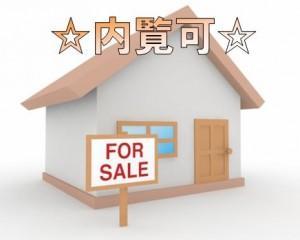 The day ・ Also possible preview weekdays
当日・平日も内覧可能
Local appearance photo現地外観写真 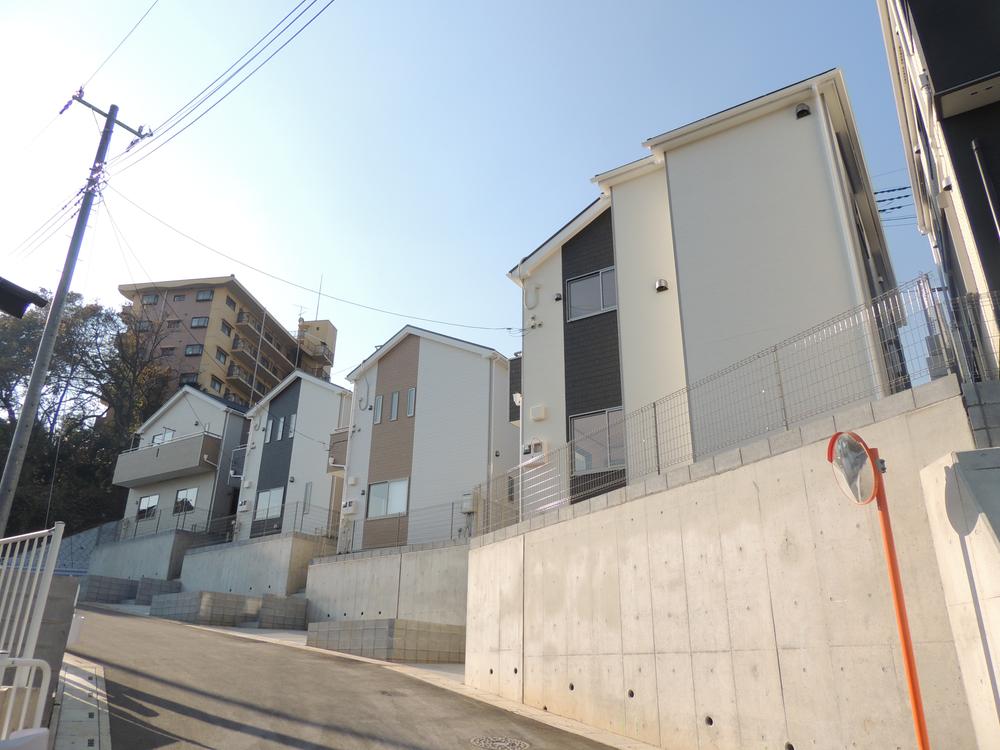 local
現地
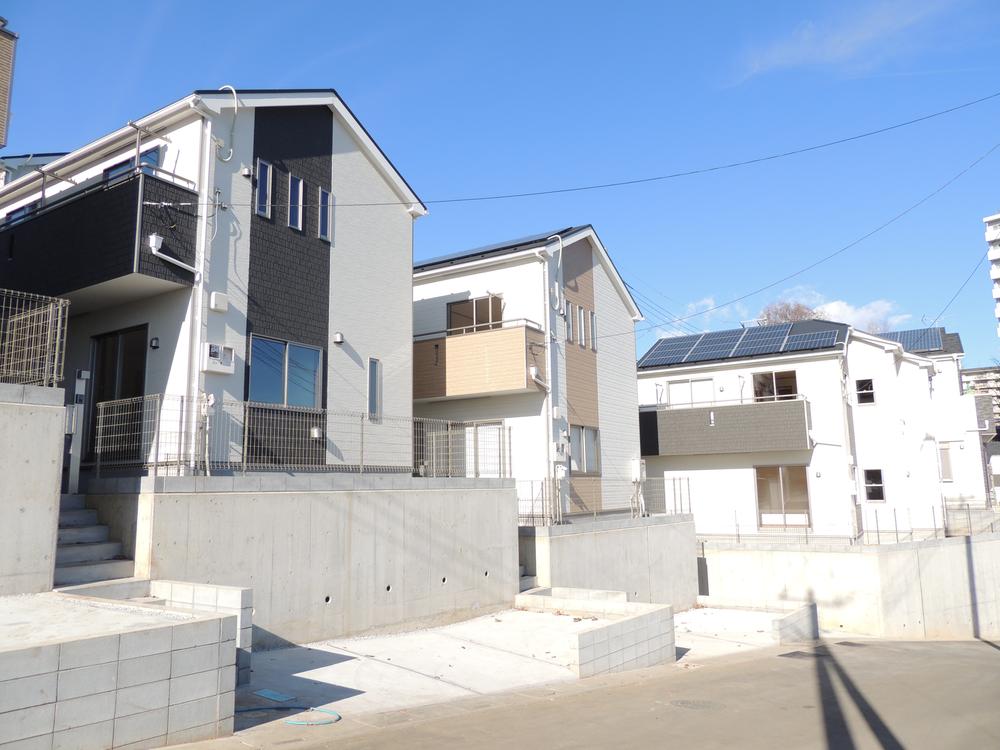 local
現地
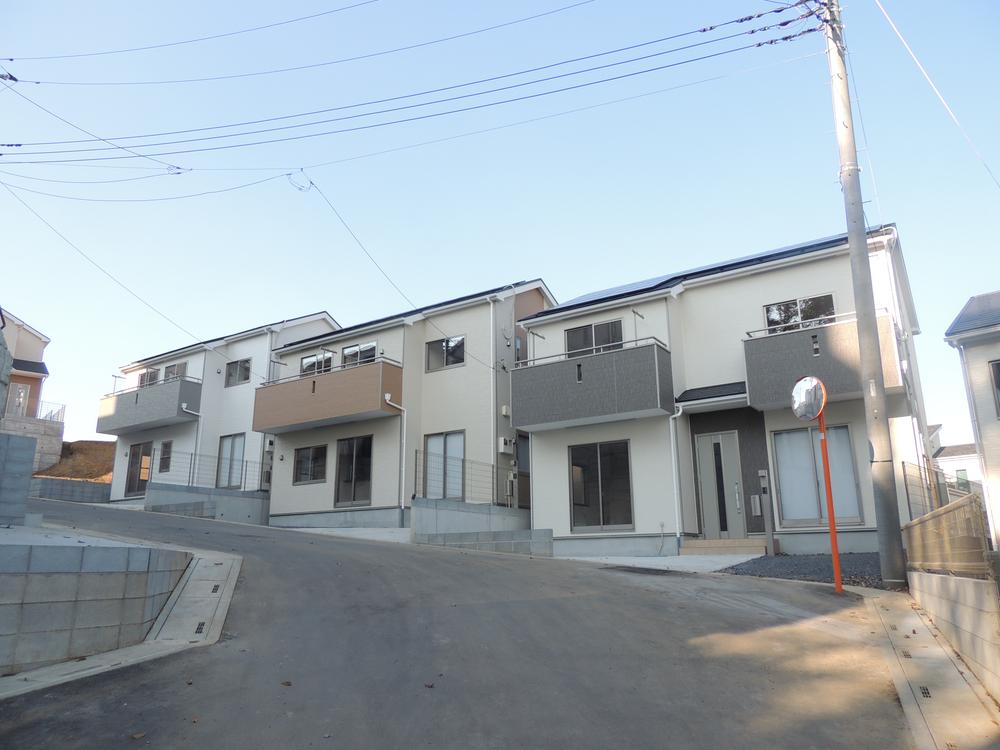 local
現地
Floor plan間取り図 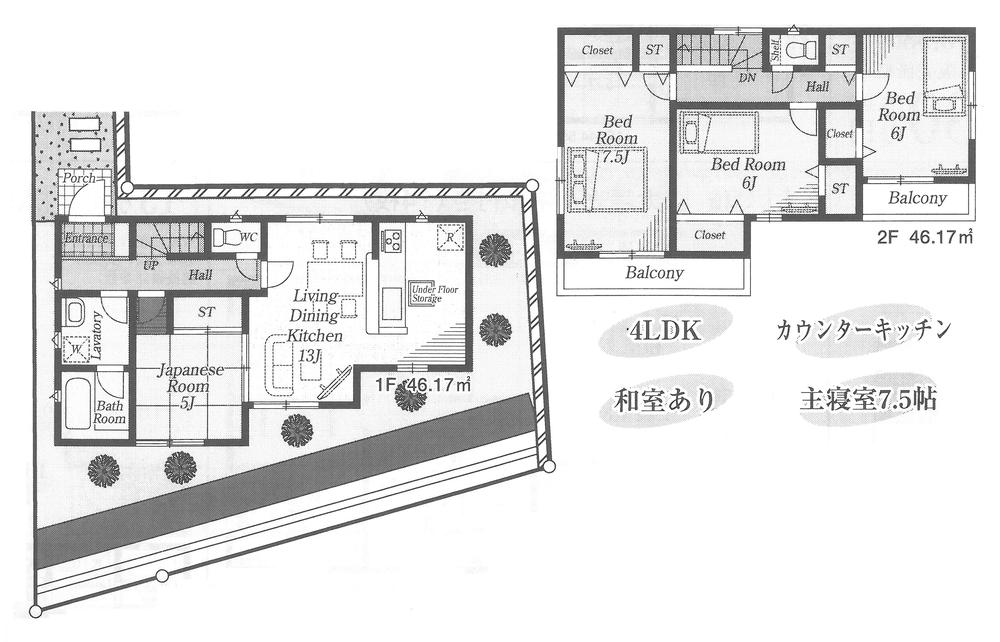 (12), Price 28.8 million yen, 4LDK, Land area 135.25 sq m , Building area 92.34 sq m
(12)、価格2880万円、4LDK、土地面積135.25m2、建物面積92.34m2
Local appearance photo現地外観写真 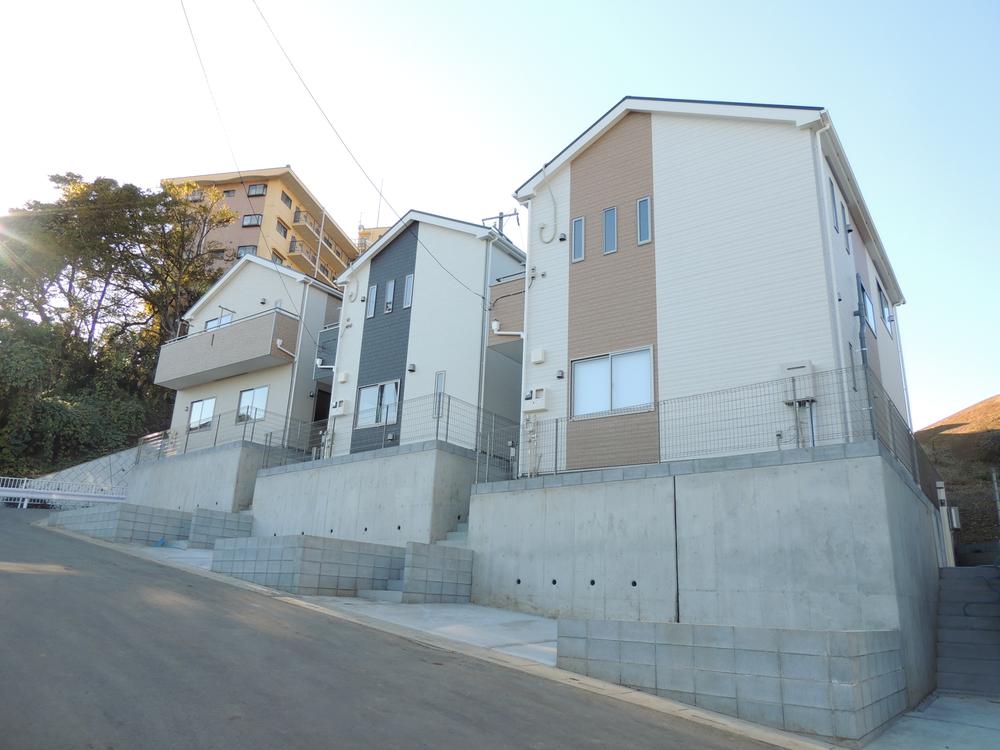 local
現地
Livingリビング 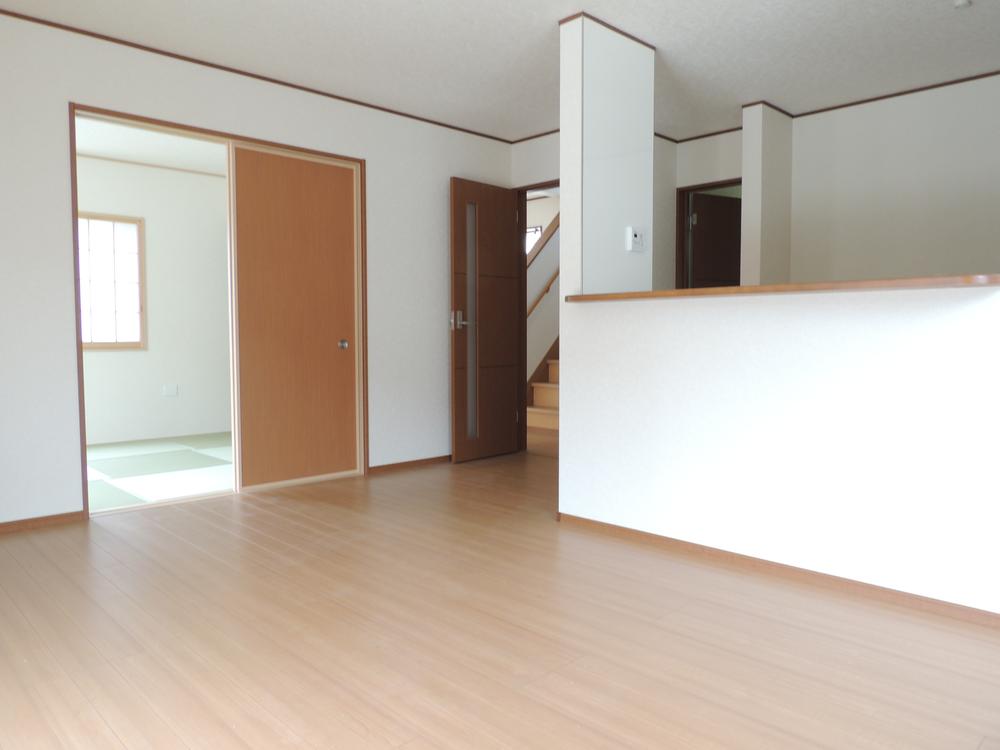 Interior
室内
Bathroom浴室 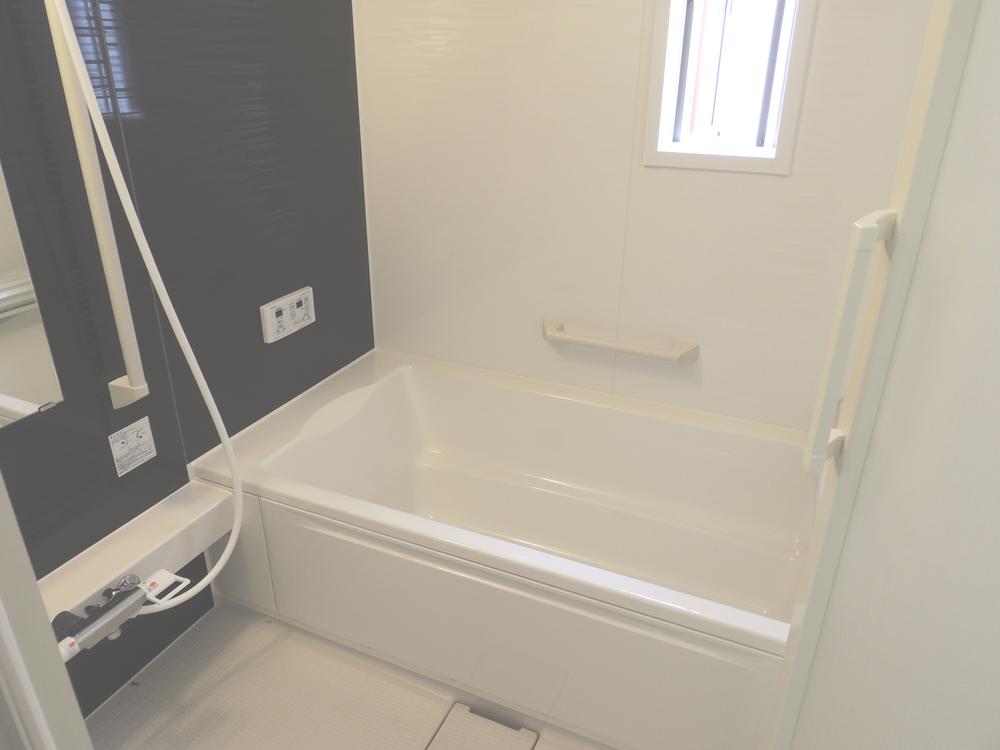 Interior
室内
Kitchenキッチン 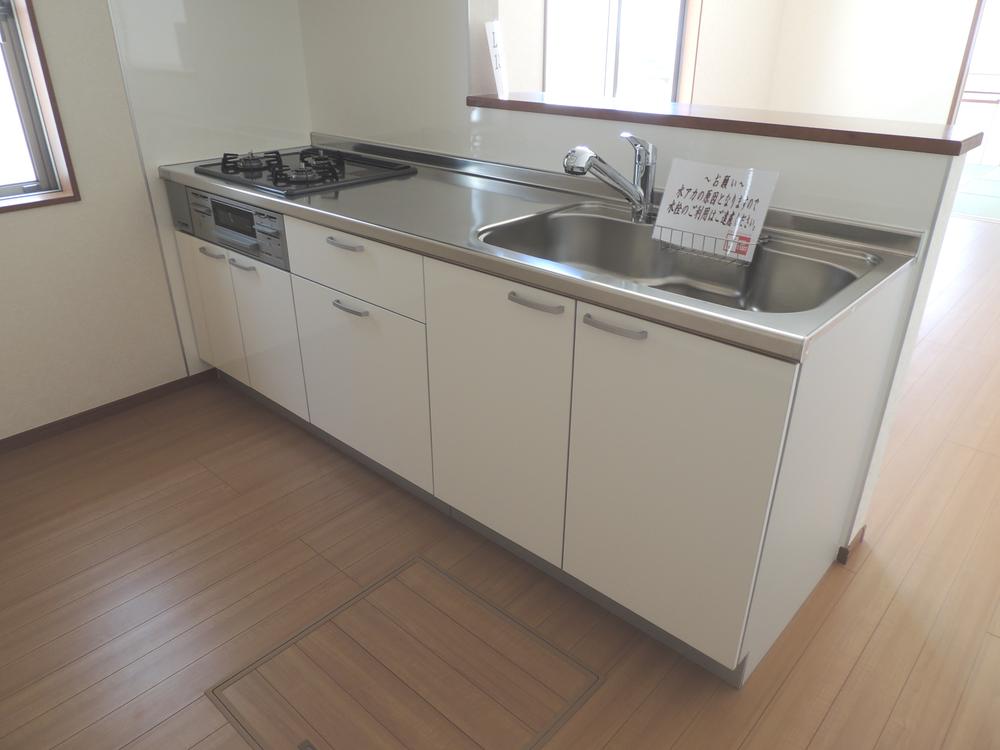 Interior
室内
Non-living roomリビング以外の居室 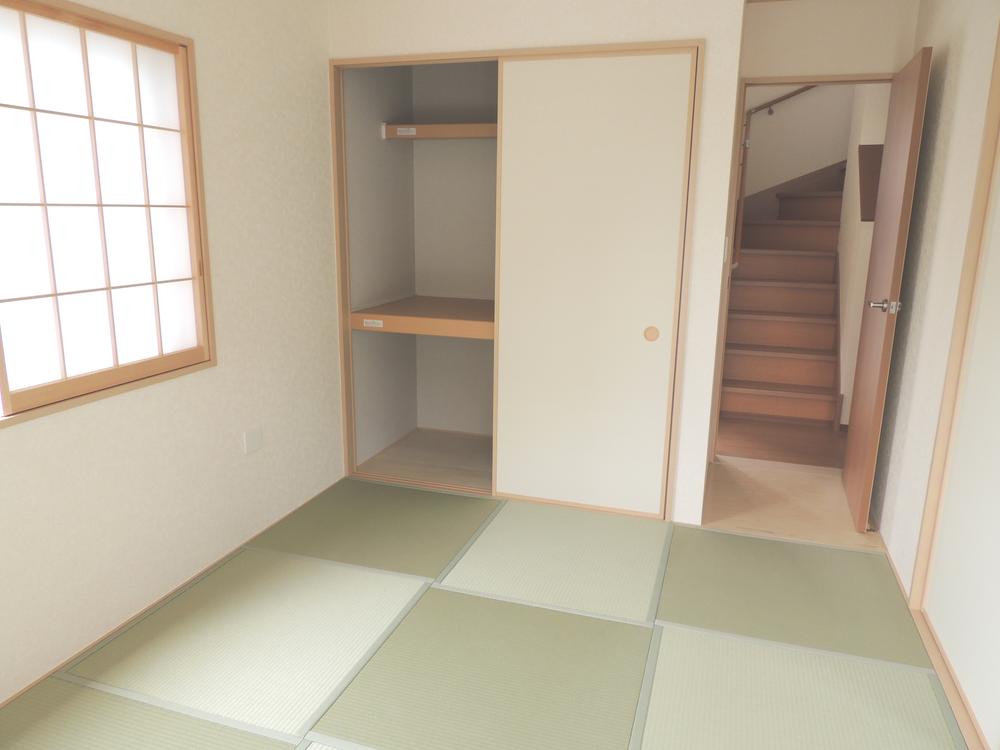 Interior
室内
Wash basin, toilet洗面台・洗面所 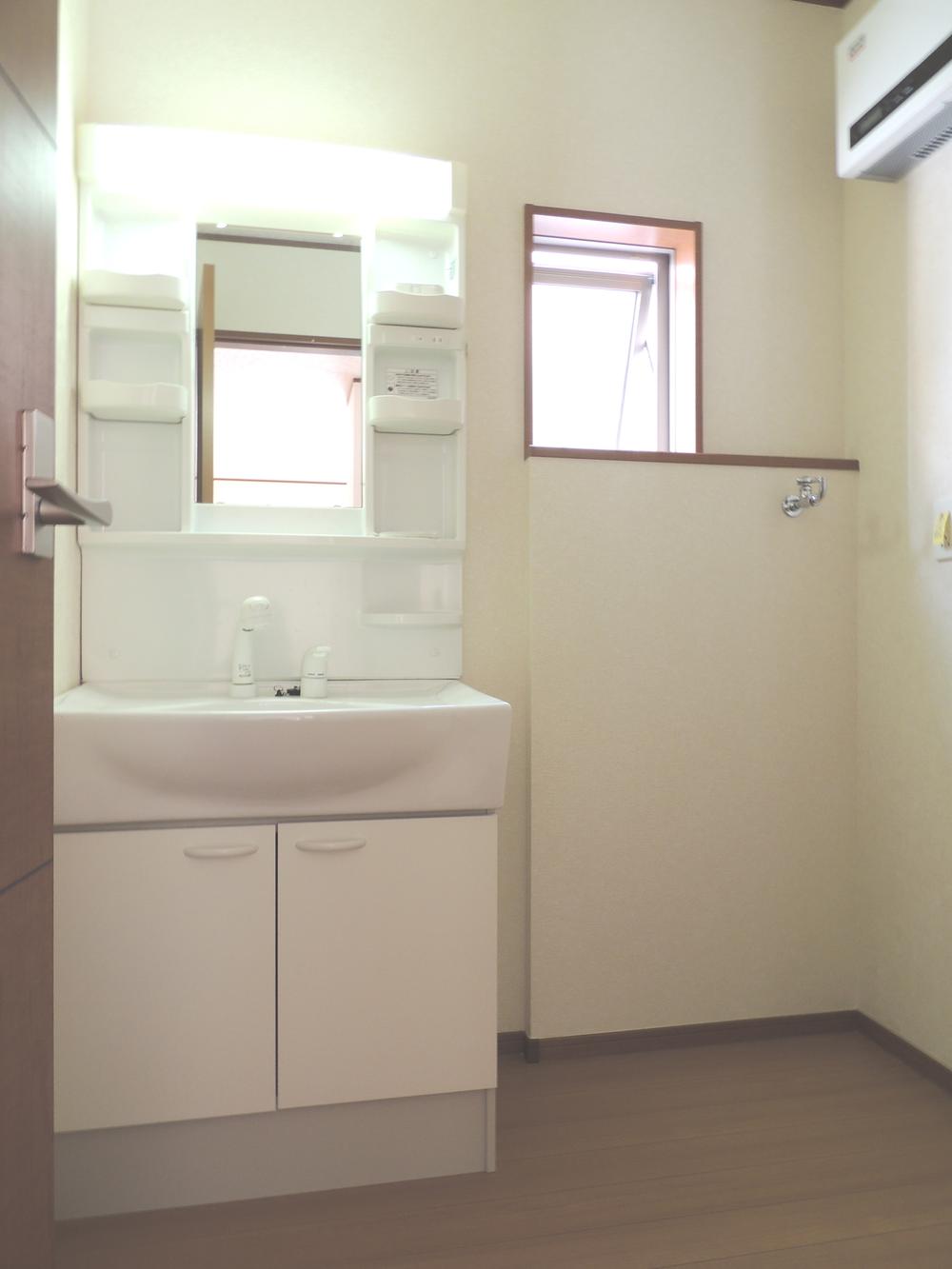 Interior
室内
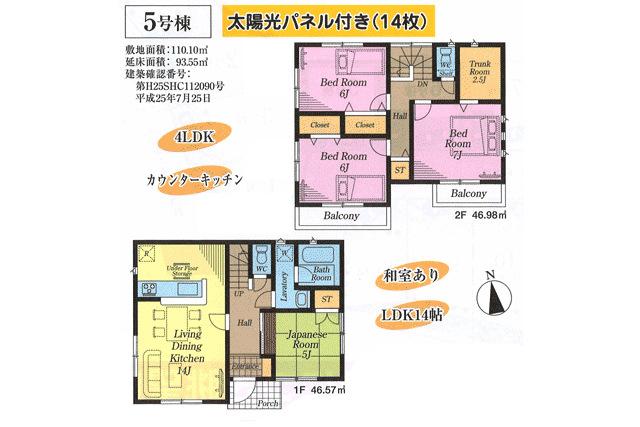 Other
その他
Local appearance photo現地外観写真 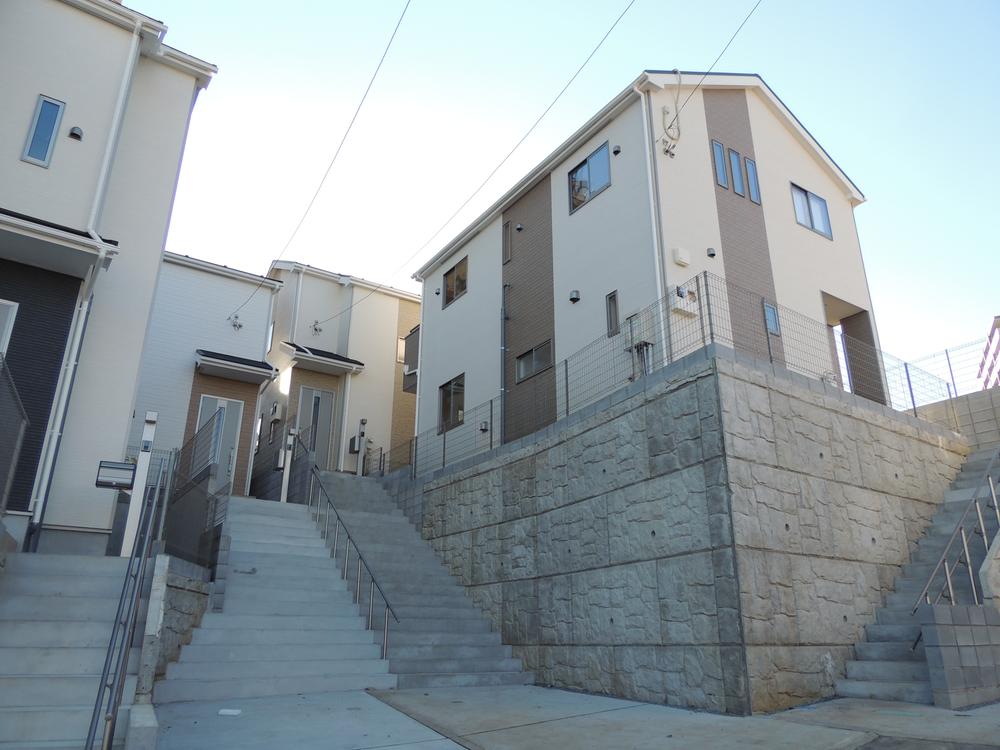 local
現地
Livingリビング 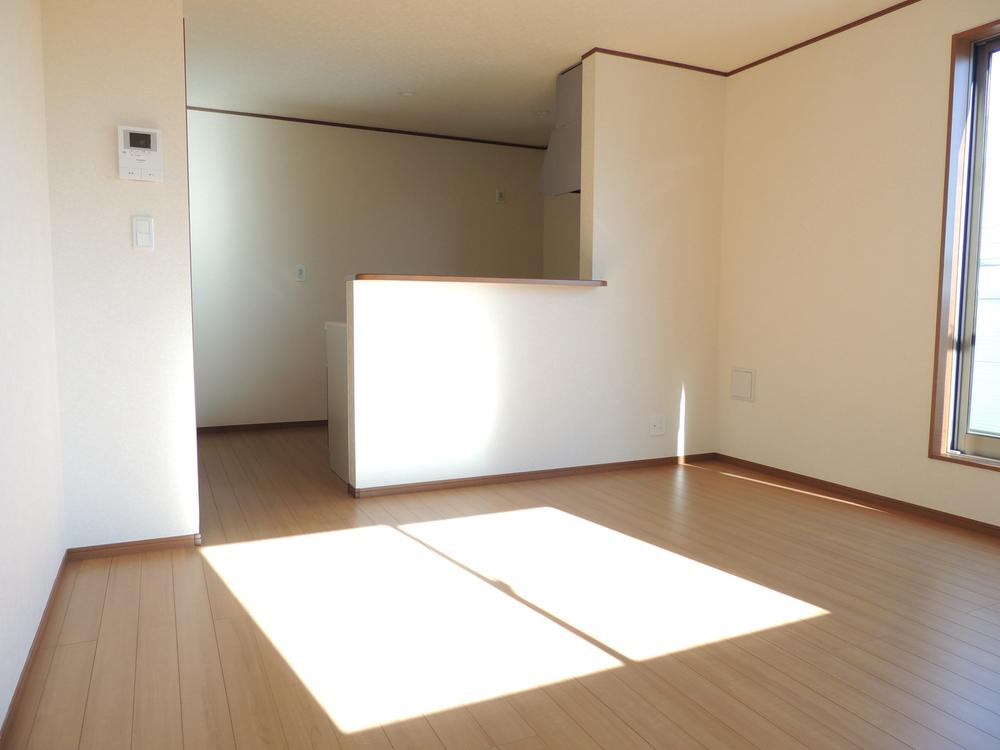 Interior
室内
Non-living roomリビング以外の居室 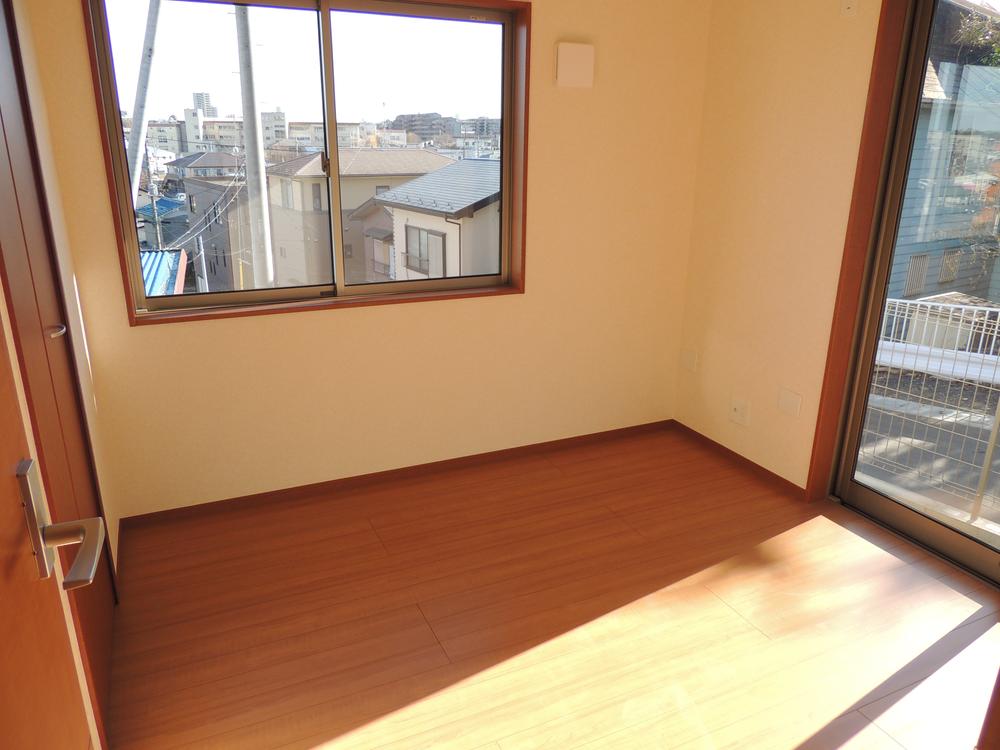 Interior
室内
Otherその他 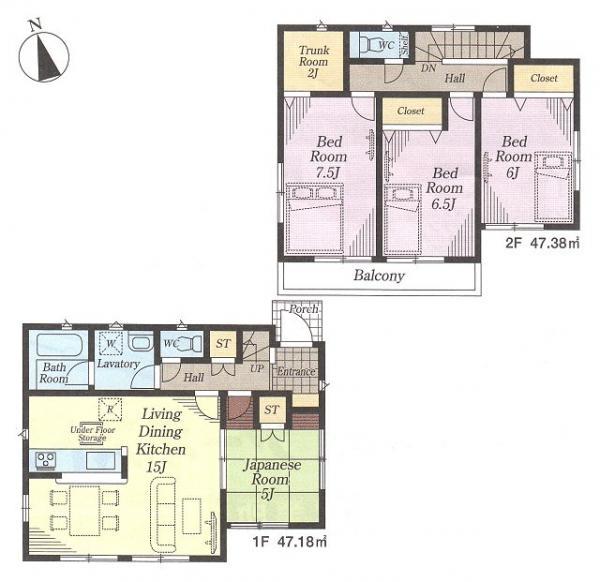 7 Building
7号棟
Local appearance photo現地外観写真 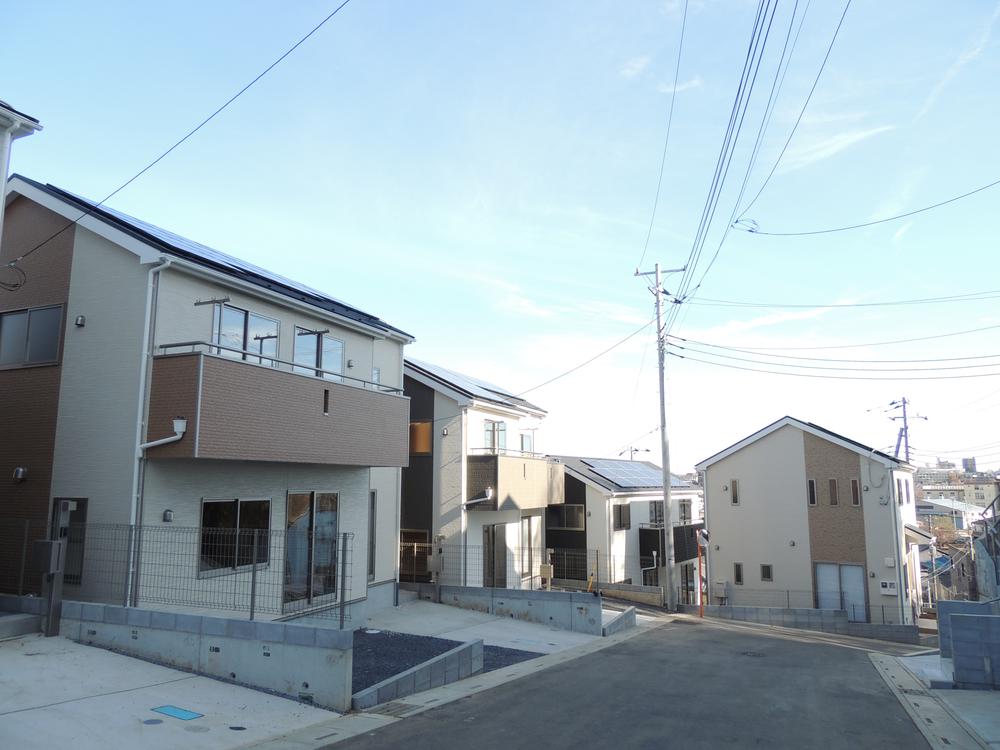 local
現地
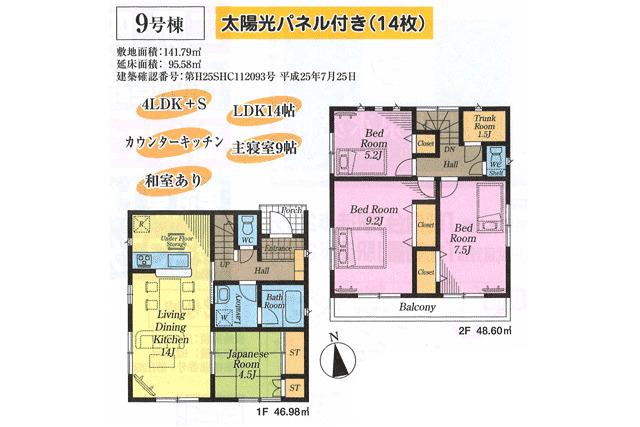 Other
その他
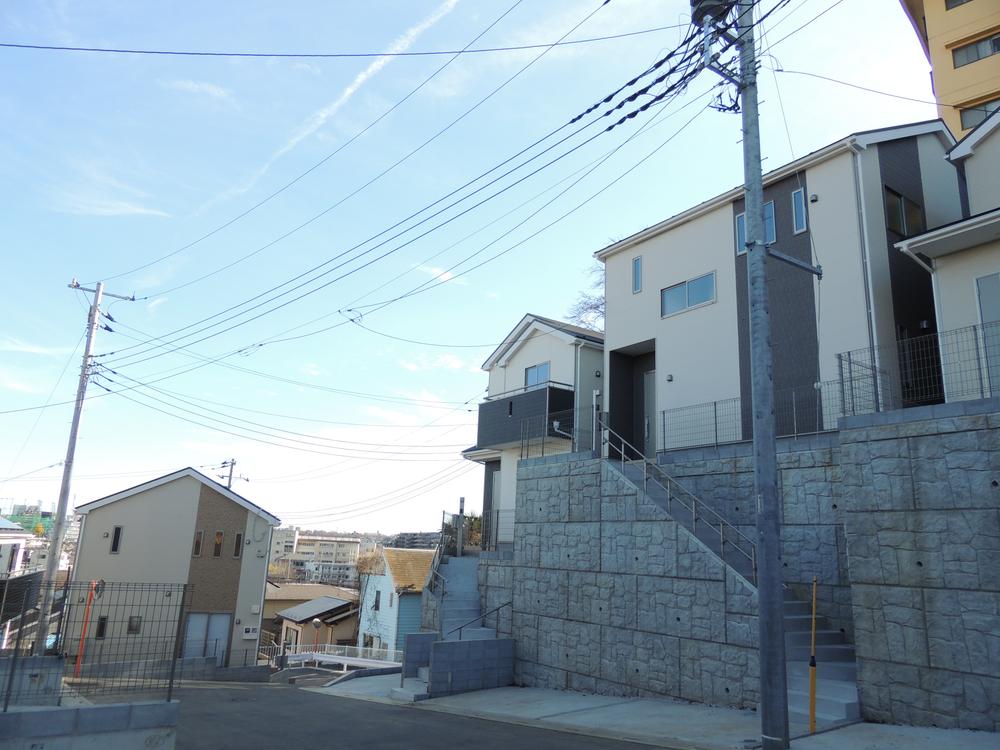 local
現地
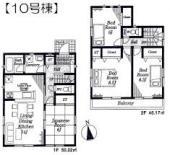 Other
その他
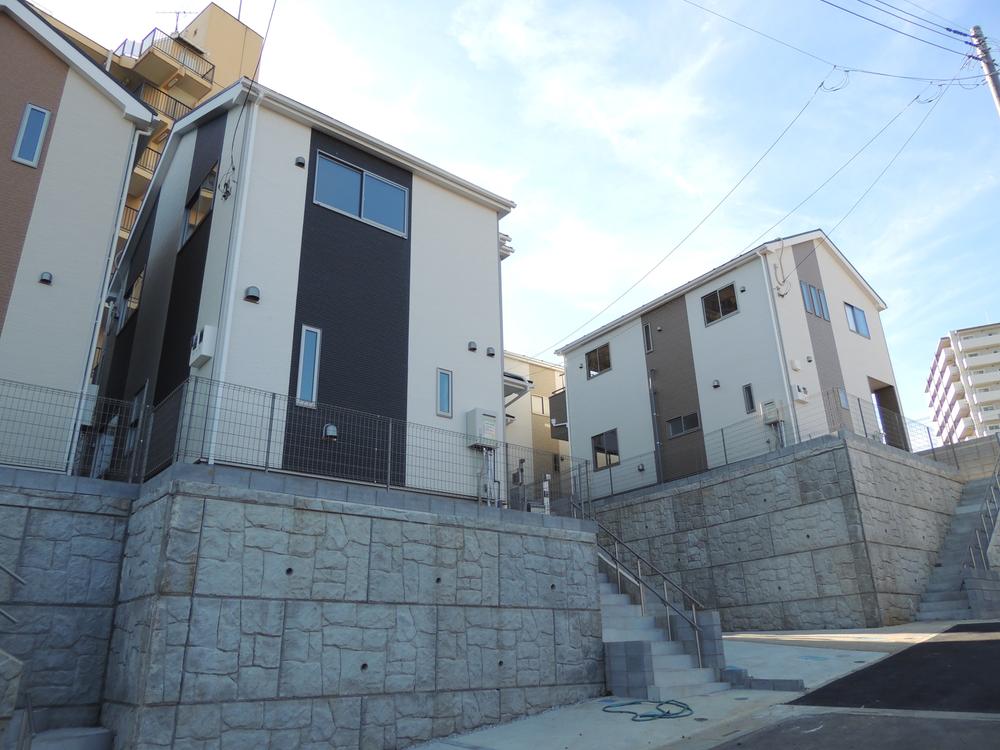 local
現地
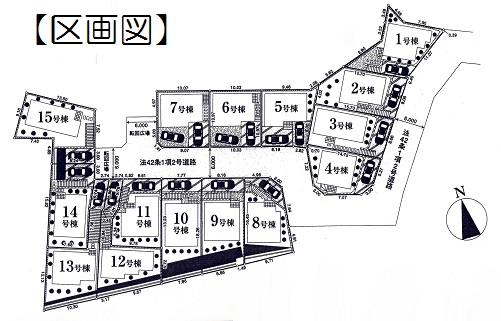 Other
その他
Location
|























