New Homes » Kanto » Saitama » Asaka
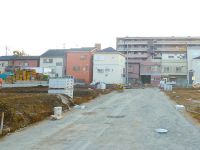 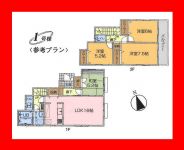
| | Saitama Prefecture Asaka 埼玉県朝霞市 |
| JR Musashino Line "Niiza" walk 25 minutes JR武蔵野線「新座」歩25分 |
| Full of peace, The city of all 14 compartments friendly living to enjoy! ! It is aligned shopping facility, Living environment that is convenience. Choose from land, You can house building of only commitment! やすらぎに満ちた、優しい暮らしが楽しめる全14区画の街!!買い物施設がそろう、利便性ある住環境。土地から選ぶ、あなただけのこだわりの家づくりができます! |
| ■ Site facing the whole compartment front road 6m public roads ■ Bus service is also abundant and access to the station good ■ No construction conditions selling land negotiable ■全区画前面道路6m公道に面した敷地■バス便も豊富で駅までアクセス良好です■建築条件無し売地相談可 |
Features pickup 特徴ピックアップ | | 2 along the line more accessible / Super close / Or more before road 6m / City gas / Building plan example there 2沿線以上利用可 /スーパーが近い /前道6m以上 /都市ガス /建物プラン例有り | Price 価格 | | 17.8 million yen ~ 23.8 million yen 1780万円 ~ 2380万円 | Building coverage, floor area ratio 建ぺい率・容積率 | | Kenpei rate: 60%, Volume ratio: 200% 建ペい率:60%、容積率:200% | Sales compartment 販売区画数 | | 12 compartment 12区画 | Total number of compartments 総区画数 | | 14 compartment 14区画 | Land area 土地面積 | | 100.07 sq m ~ 126.76 sq m 100.07m2 ~ 126.76m2 | Driveway burden-road 私道負担・道路 | | North 12.94m public road ・ West 5m driveway 北12.94m公道・西5m私道 | Land situation 土地状況 | | Vacant lot 更地 | Address 住所 | | Saitama Prefecture Asaka Hizaori cho 3 埼玉県朝霞市膝折町3 | Traffic 交通 | | JR Musashino Line "Niiza" walk 25 minutes Tobu Tojo Line "Asakadai" bus 9 minutes Nobidome Ayumi Sakagami 3 minutes
JR Musashino Line "Kitaasaka" bus 9 minutes Nobidome Ayumi Sakagami 4 minutes JR武蔵野線「新座」歩25分東武東上線「朝霞台」バス9分野火止坂上歩3分
JR武蔵野線「北朝霞」バス9分野火止坂上歩4分 | Related links 関連リンク | | [Related Sites of this company] 【この会社の関連サイト】 | Person in charge 担当者より | | Person in charge of real-estate and building FP Kaise One of the Hiromi customers, We look forward to one of the meeting. The occasion is the introduction of property, Surrounding environment and life information, etc. also we will guide you. 担当者宅建FP貝瀬 浩美お客様とのひとつ、ひとつの出会いを楽しみにしております。物件のご紹介に際しましては、周辺環境やライフインフォメーション等もご案内させて頂きます。 | Contact お問い合せ先 | | TEL: 0800-601-4957 [Toll free] mobile phone ・ Also available from PHS
Caller ID is not notified
Please contact the "saw SUUMO (Sumo)"
If it does not lead, If the real estate company TEL:0800-601-4957【通話料無料】携帯電話・PHSからもご利用いただけます
発信者番号は通知されません
「SUUMO(スーモ)を見た」と問い合わせください
つながらない方、不動産会社の方は
| Most price range 最多価格帯 | | 21 million yen ・ 23 million yen (4 each compartment) 2100万円台・2300万円台(各4区画) | Land of the right form 土地の権利形態 | | Ownership 所有権 | Building condition 建築条件 | | With 付 | Land category 地目 | | Mountain forest 山林 | Use district 用途地域 | | Industry 工業 | Overview and notices その他概要・特記事項 | | Contact: Kaise Hiromi, Facilities: Public Water Supply, This sewage, City gas, Development permit number: Directive morning Kendai No. 2500110 担当者:貝瀬 浩美、設備:公営水道、本下水、都市ガス、開発許可番号:指令朝建第2500110号 | Company profile 会社概要 | | <Mediation> Minister of Land, Infrastructure and Transport (1) No. 008078 (Corporation) Prefecture Building Lots and Buildings Transaction Business Association (Corporation) metropolitan area real estate Fair Trade Council member Mac Home Co., Ltd. Asaka head office Yubinbango351-0011 Saitama Prefecture Asaka Honcho 2-7-31 <仲介>国土交通大臣(1)第008078号(公社)埼玉県宅地建物取引業協会会員 (公社)首都圏不動産公正取引協議会加盟マックホーム(株)朝霞本店〒351-0011 埼玉県朝霞市本町2-7-31 |
Local land photo現地土地写真 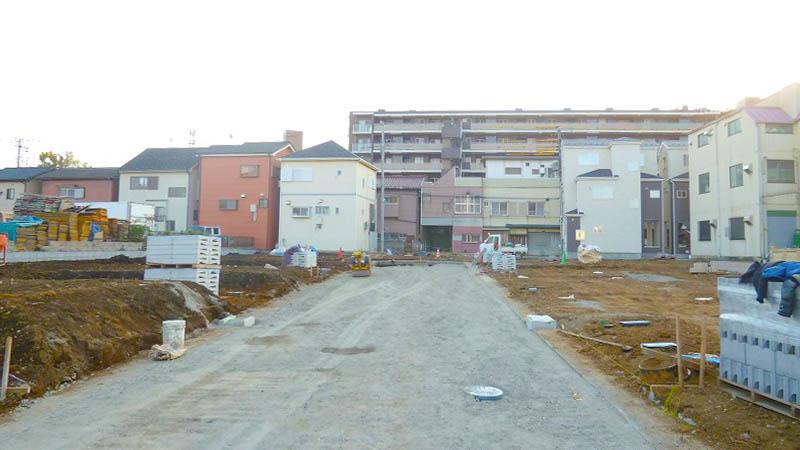 Local (11 May 2013) Shooting
現地(2013年11月)撮影
Building plan example (floor plan)建物プラン例(間取り図) 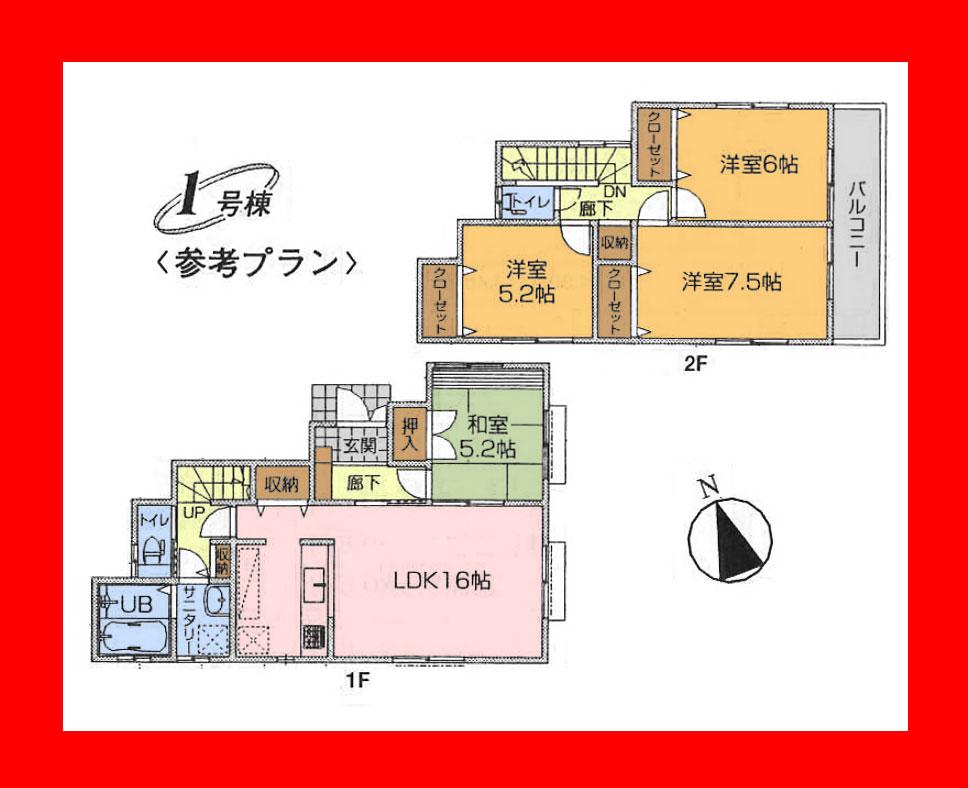 Building plan example (1 compartment) 4LDK, Land price 22,800,000 yen, Land area 100.47 sq m , Building price 11 million yen, Building area 96.88 sq m
建物プラン例(1区画)4LDK、土地価格2280万円、土地面積100.47m2、建物価格1100万円、建物面積96.88m2
Kindergarten ・ Nursery幼稚園・保育園 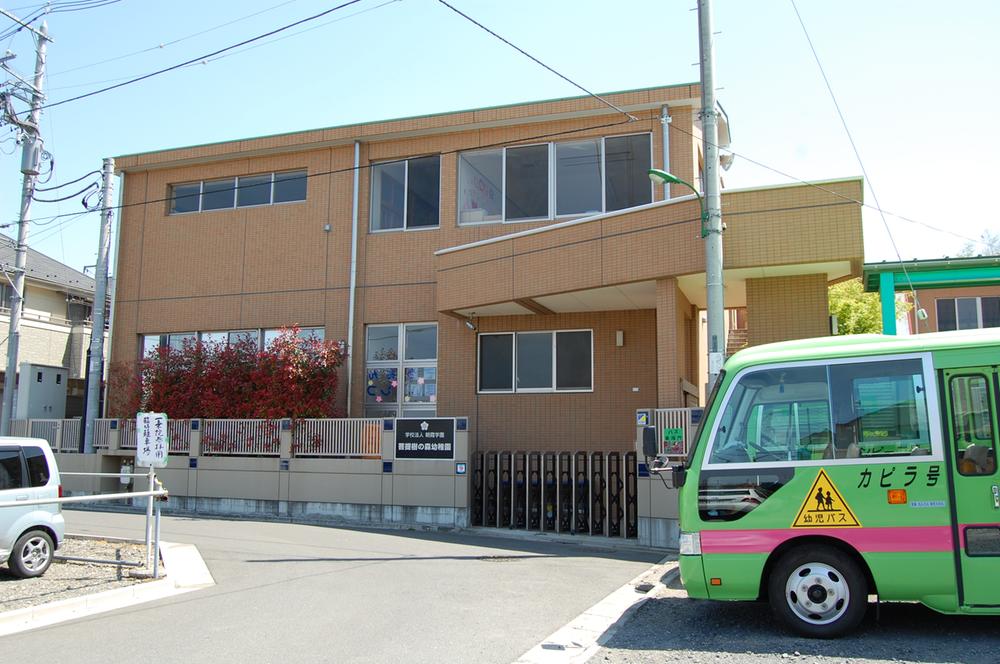 1360m to the forest kindergarten of linden
菩提樹の森幼稚園まで1360m
The entire compartment Figure全体区画図 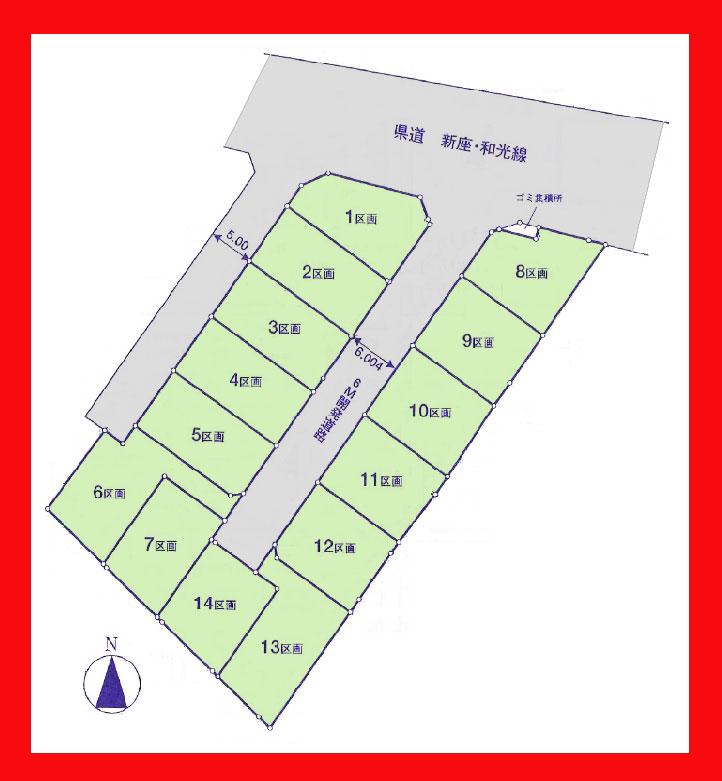 Sectioning view
区割図
Building plan example (floor plan)建物プラン例(間取り図) 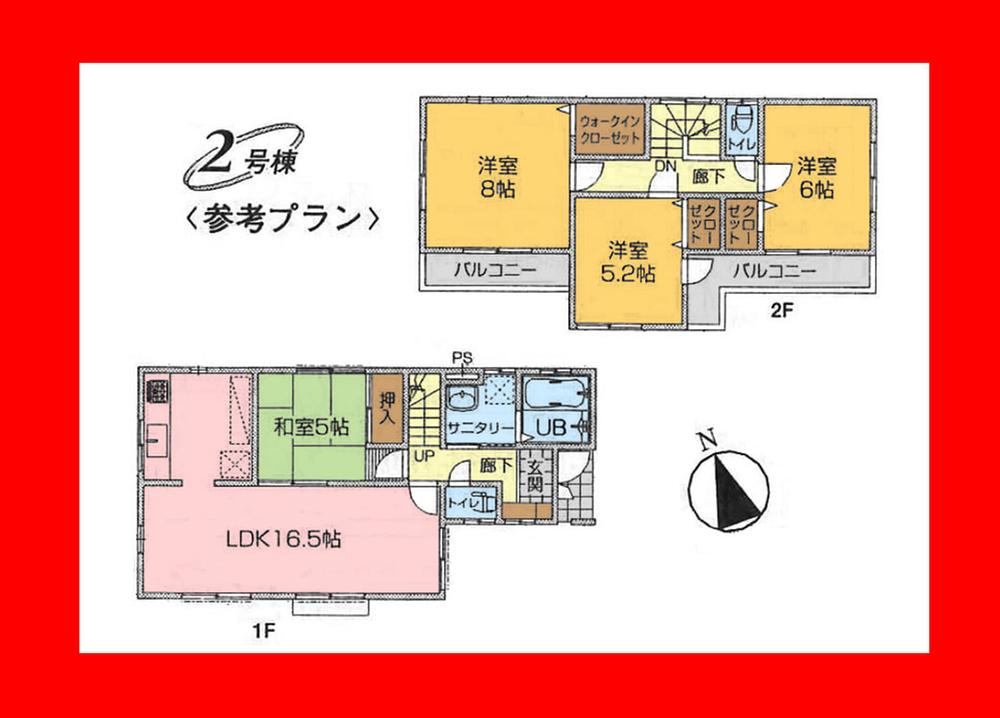 Building plan example (two-compartment) 4LDK, Land price 23.8 million yen, Land area 100.07 sq m , Building price 11 million yen, Building area 96.05 sq m
建物プラン例(2区画)4LDK、土地価格2380万円、土地面積100.07m2、建物価格1100万円、建物面積96.05m2
Kindergarten ・ Nursery幼稚園・保育園 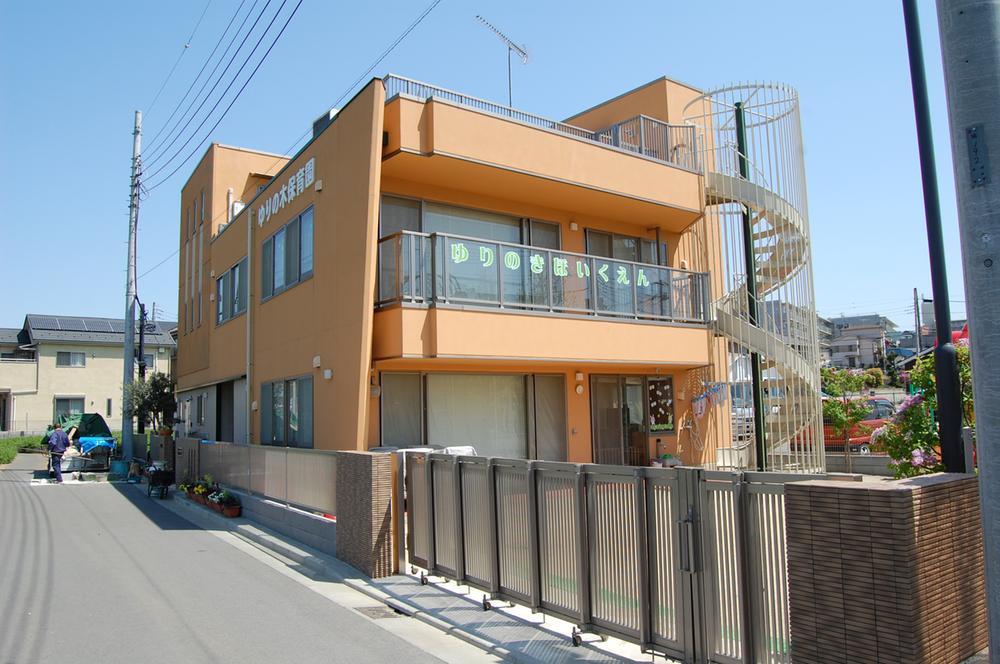 1360m until the tree nursery of the lily
ゆりの木保育園まで1360m
Building plan example (floor plan)建物プラン例(間取り図) 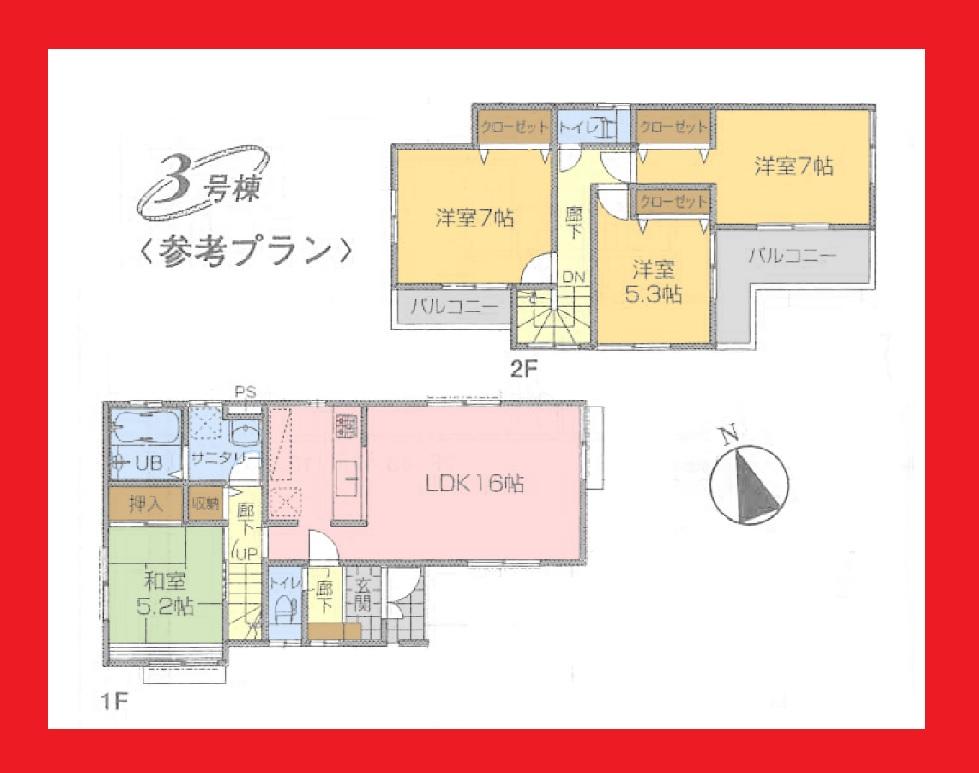 Building plan example (3-screen-ku) 4LDK, Land price 23.8 million yen, Land area 100.07 sq m , Building price 11 million yen, Building area 96.88 sq m
建物プラン例(3画区)4LDK、土地価格2380万円、土地面積100.07m2、建物価格1100万円、建物面積96.88m2
Primary school小学校 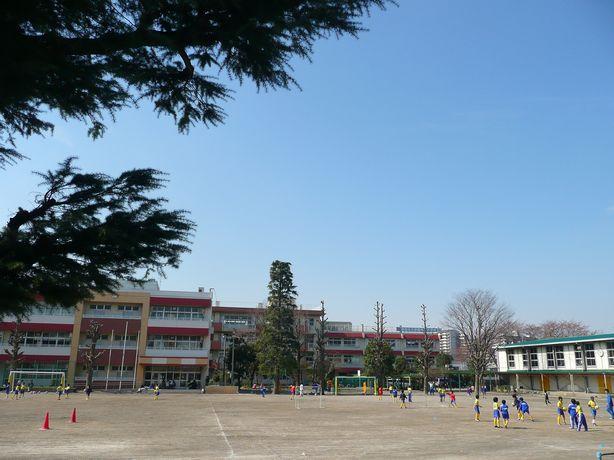 Asaka Municipal Asaka 800m until the first elementary school
朝霞市立朝霞第一小学校まで800m
Building plan example (floor plan)建物プラン例(間取り図) 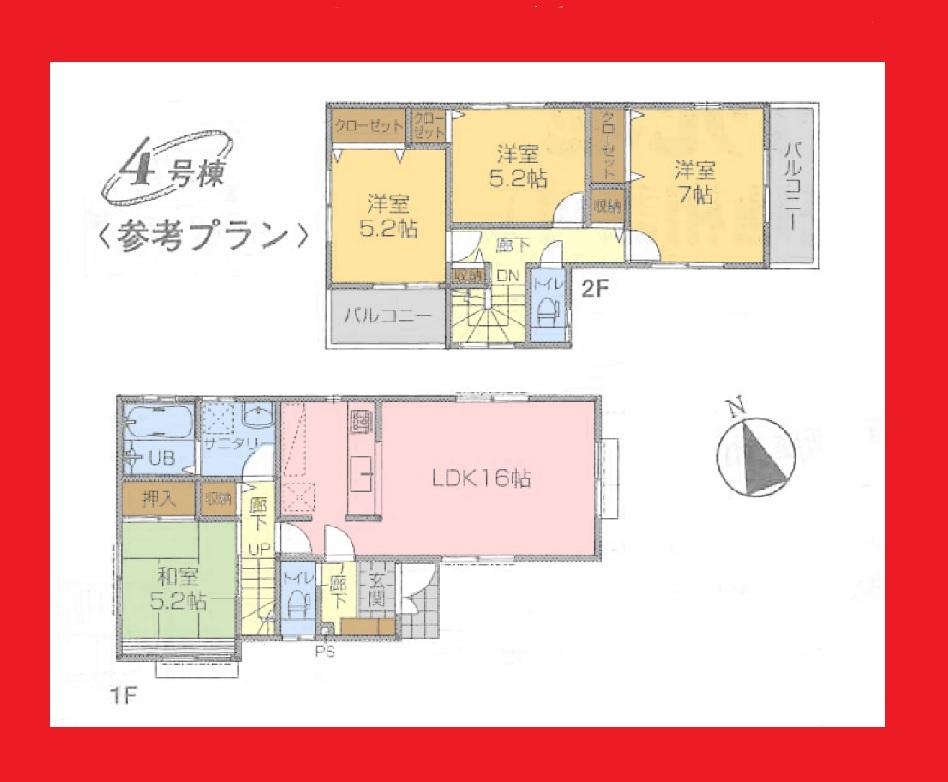 Building plan example (4 compartment) 4LDK, Land price 23.8 million yen, Land area 100.07 sq m , Building price 11 million yen, Building area 95.22 sq m
建物プラン例(4区画)4LDK、土地価格2380万円、土地面積100.07m2、建物価格1100万円、建物面積95.22m2
Junior high school中学校 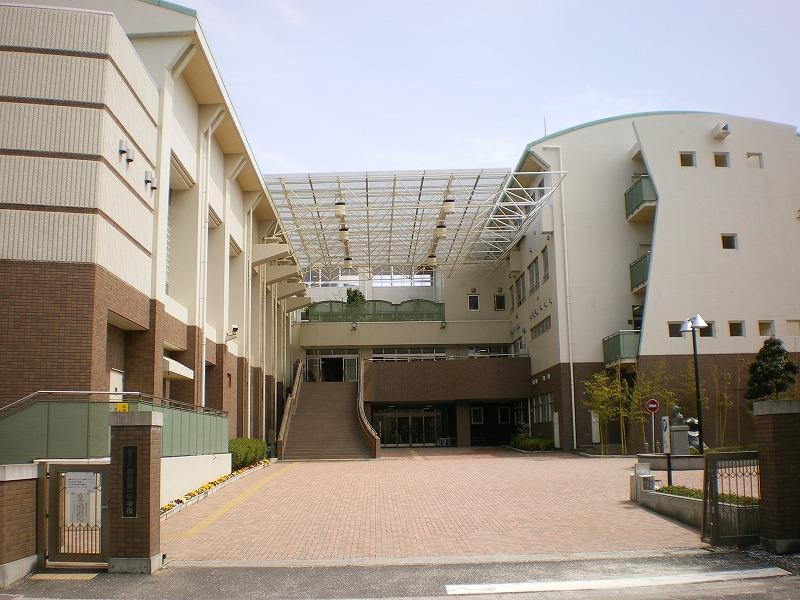 Niiza 2000m to stand first junior high school
新座市立第一中学校まで2000m
Building plan example (floor plan)建物プラン例(間取り図) 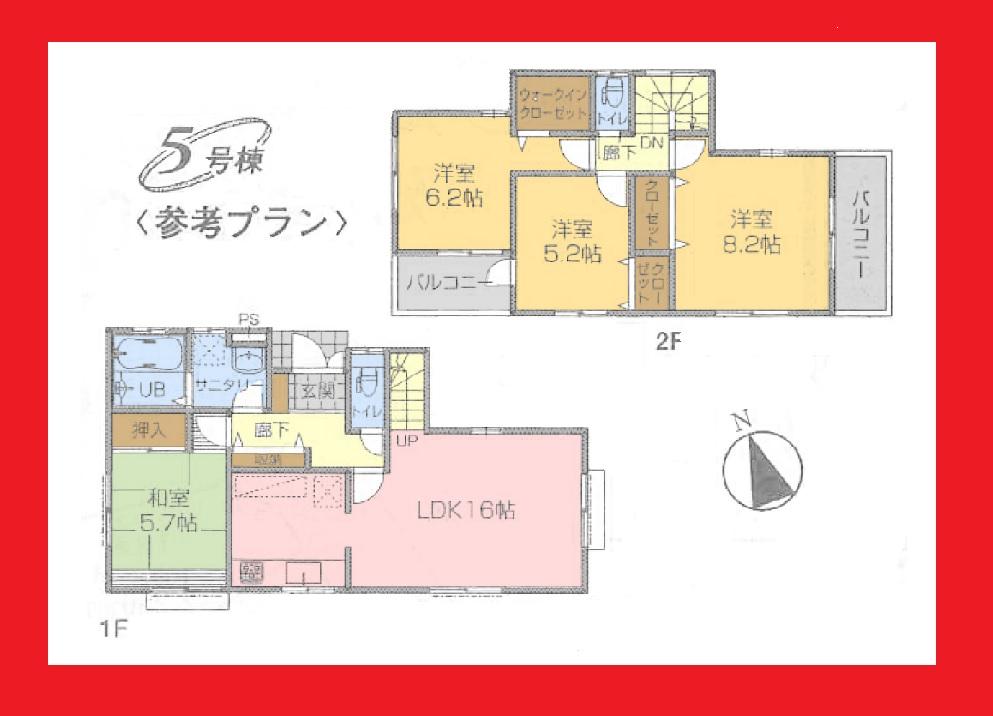 Building plan example (5 compartment) 4LDK, Land price 23.8 million yen, Land area 100.21 sq m , Building price 11 million yen, Building area 97.29 sq m
建物プラン例(5区画)4LDK、土地価格2380万円、土地面積100.21m2、建物価格1100万円、建物面積97.29m2
Supermarketスーパー 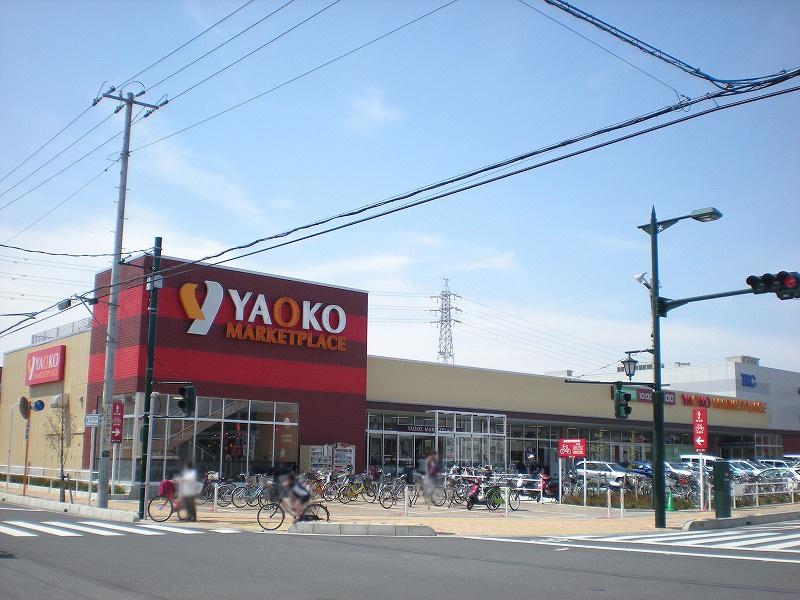 800m until Yaoko Co., Ltd. Niiza store
ヤオコー新座店まで800m
Building plan example (floor plan)建物プラン例(間取り図) 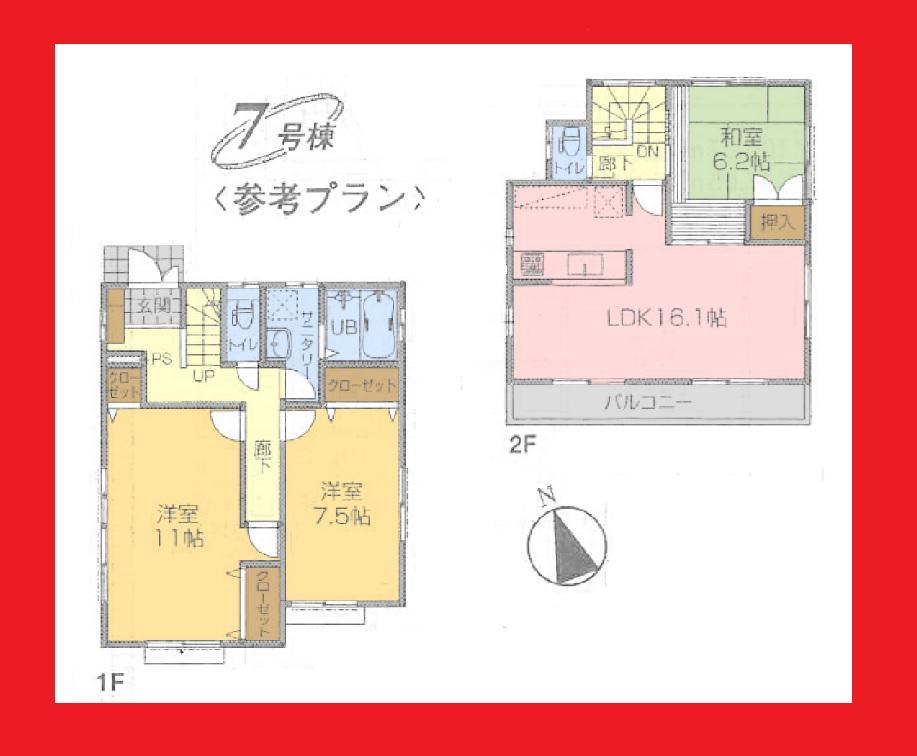 Building plan example (7 compartment) 3LDK, Land price 18,800,000 yen, Land area 100.19 sq m , Building price 11 million yen, Building area 97.09 sq m
建物プラン例(7区画)3LDK、土地価格1880万円、土地面積100.19m2、建物価格1100万円、建物面積97.09m2
Convenience storeコンビニ 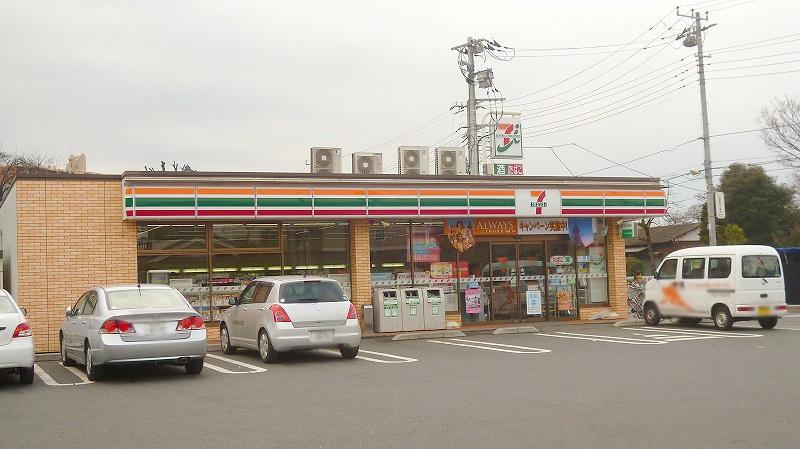 80m until the Seven-Eleven Niiza Nobidome shop
セブンイレブン新座野火止店まで80m
Building plan example (floor plan)建物プラン例(間取り図) 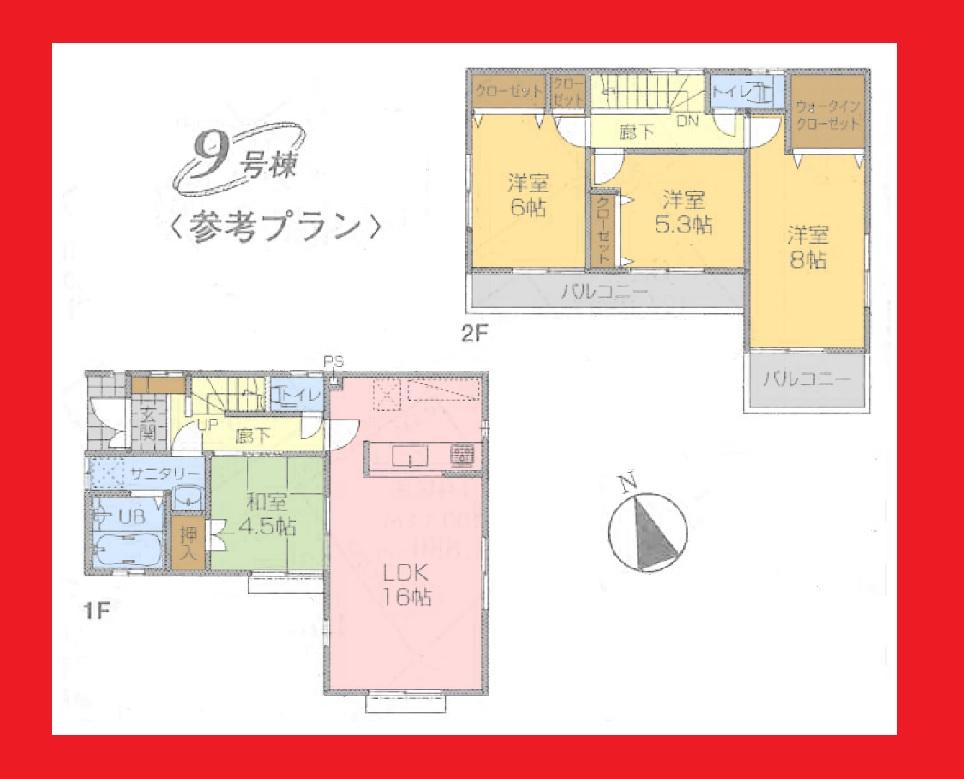 Building plan example (9 compartment) 4LDK, Land price 21,800,000 yen, Land area 102.54 sq m , Building price 11 million yen, Building area 96.05 sq m
建物プラン例(9区画)4LDK、土地価格2180万円、土地面積102.54m2、建物価格1100万円、建物面積96.05m2
Post office郵便局 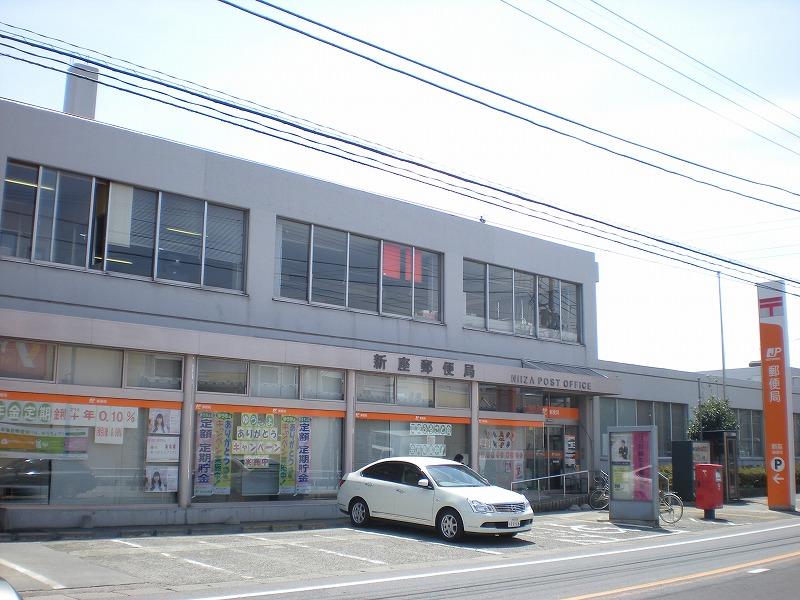 Niiza 681m until the post office
新座郵便局まで681m
Building plan example (floor plan)建物プラン例(間取り図) 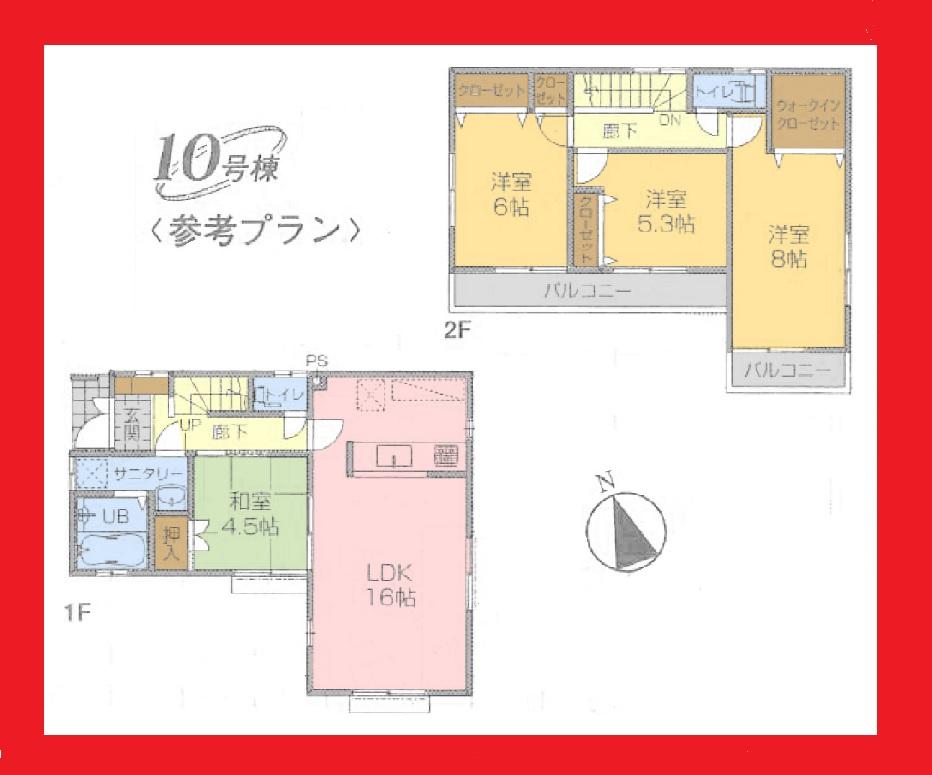 Building plan example (10 compartment) 4LDK, Land price 21,800,000 yen, Land area 102.63 sq m , Building price 11 million yen, Building area 96.05 sq m
建物プラン例(10区画)4LDK、土地価格2180万円、土地面積102.63m2、建物価格1100万円、建物面積96.05m2
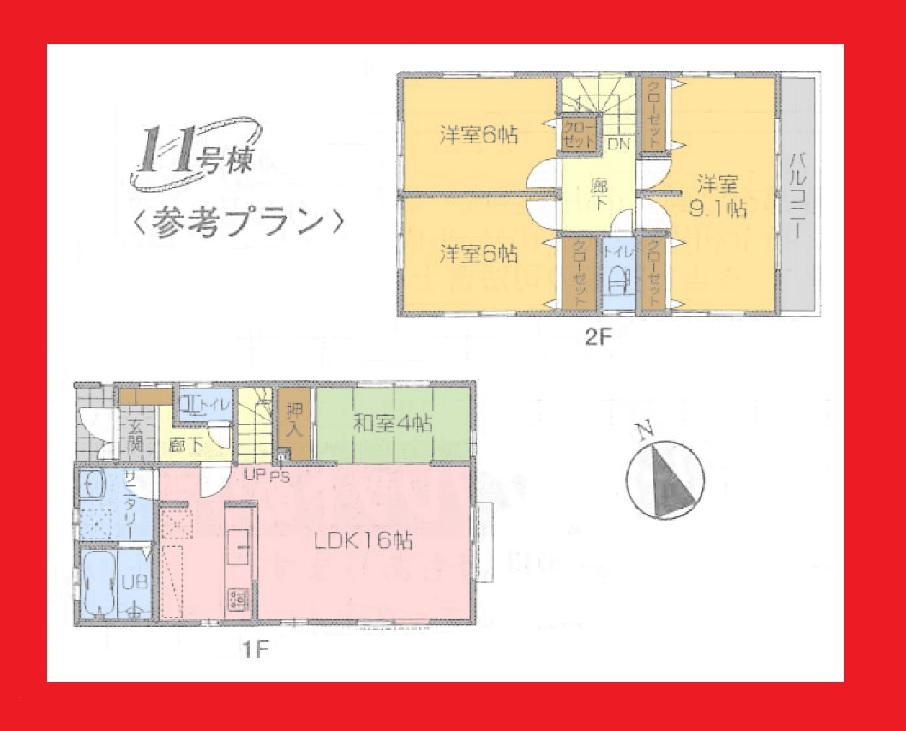 Building plan example (11 compartment) 4LDK, Land price 21,800,000 yen, Land area 102.6 sq m , Building price 11 million yen, Building area 95.22 sq m
建物プラン例(11区画)4LDK、土地価格2180万円、土地面積102.6m2、建物価格1100万円、建物面積95.22m2
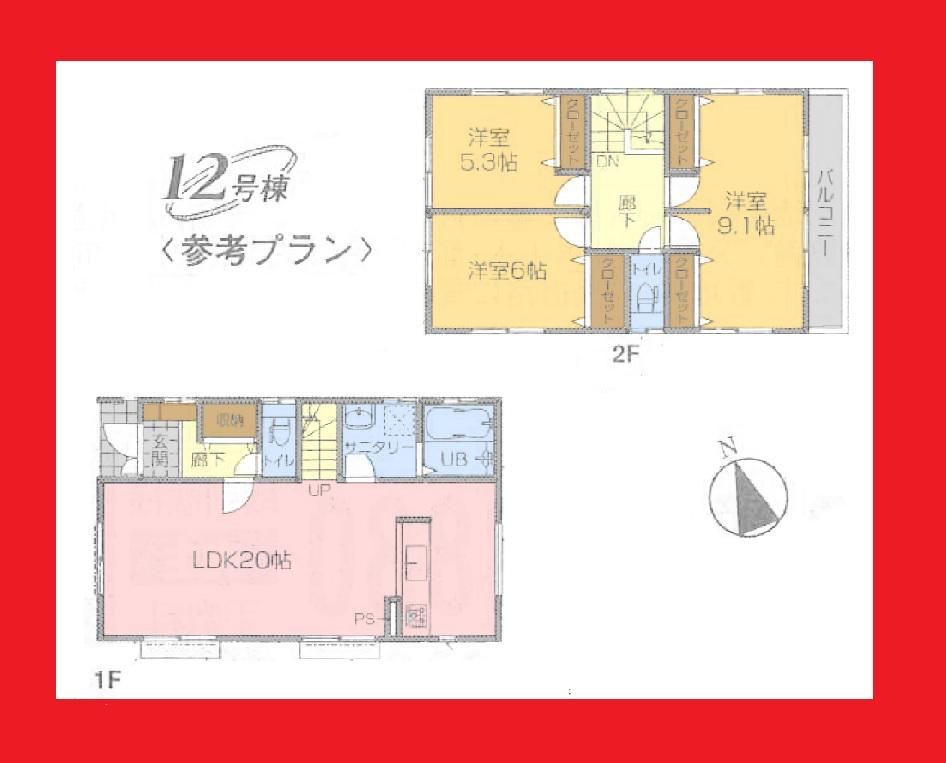 Building plan example (12 compartment) 3LDK, Land price 21,800,000 yen, Land area 102.09 sq m , Building price 11 million yen, Building area 95.22 sq m
建物プラン例(12区画)3LDK、土地価格2180万円、土地面積102.09m2、建物価格1100万円、建物面積95.22m2
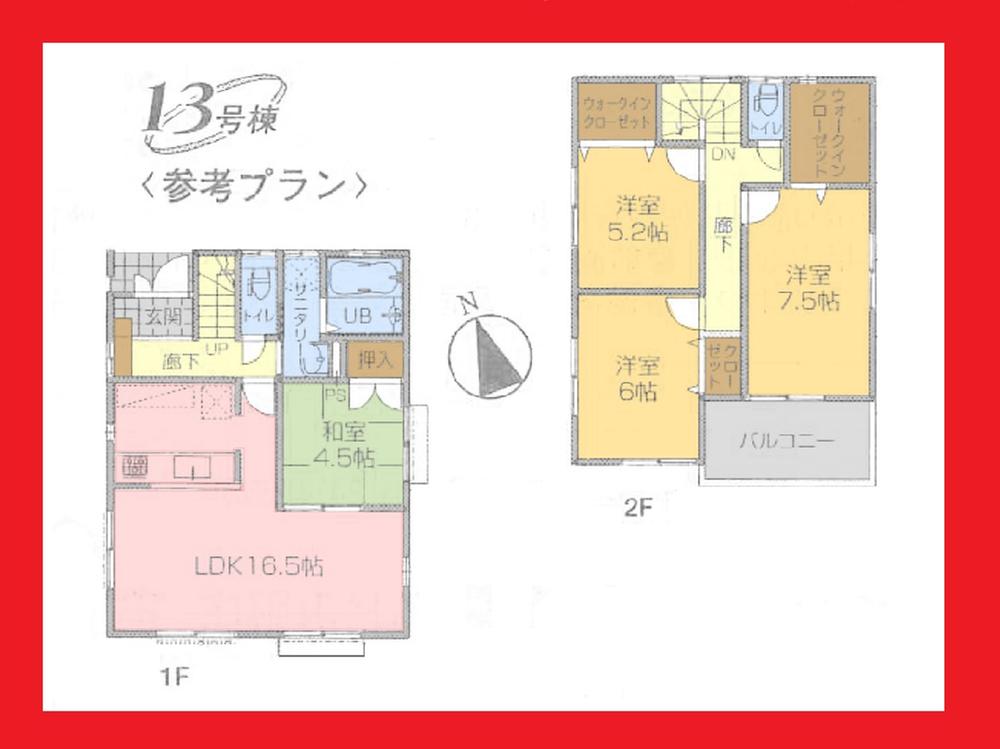 Building plan example (13 compartment) 4LDK, Land price 17.8 million yen, Land area 126.76 sq m , Building price 11 million yen, Building area 97.71 sq m
建物プラン例(13区画)4LDK、土地価格1780万円、土地面積126.76m2、建物価格1100万円、建物面積97.71m2
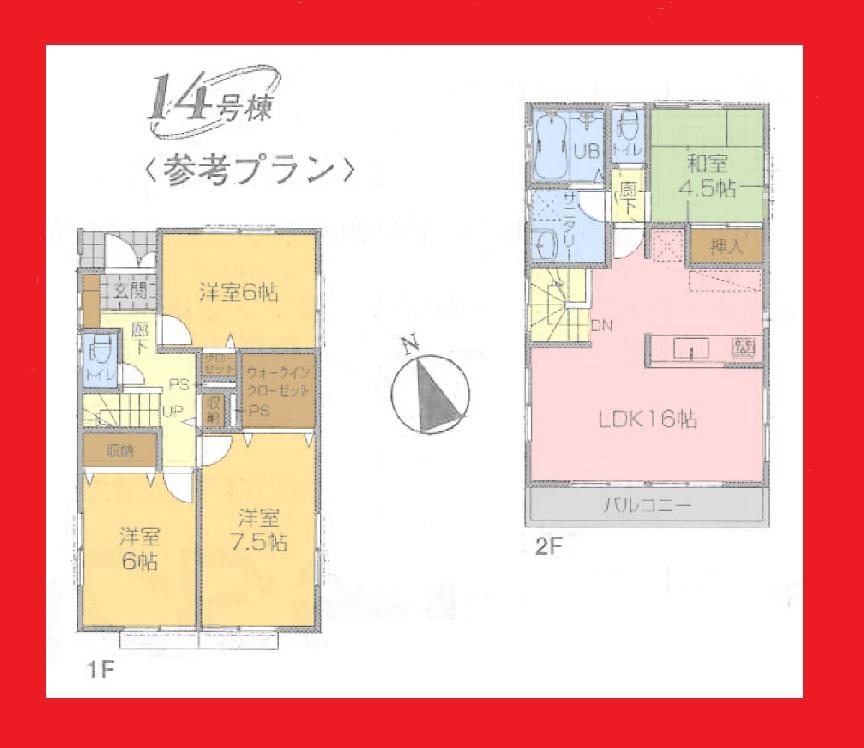 Building plan (14-section) 4LDK, Land price 18,800,000 yen, Land area 100.11 sq m , Building price 11 million yen, Building area 95.22 sq m
建物プラン例(14区画)4LDK、土地価格1880万円、土地面積100.11m2、建物価格1100万円、建物面積95.22m2
Location
| 





















