New Homes » Kanto » Saitama » Asaka
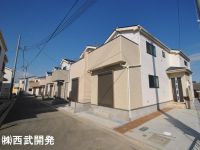 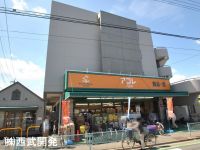
| | Saitama Prefecture Asaka 埼玉県朝霞市 |
| Tobu Tojo Line "Asakadai" walk 17 minutes 東武東上線「朝霞台」歩17分 |
| All building, Friendly with solar panels in households! kindergarten, Supermarket, The hospital is conveniently located in the living there within a 6-minute walk! Good is a quiet residential area of per yang. By all means, please visit! 全棟、家計に優しい太陽光パネル付きですよ!幼稚園、スーパー、病院は徒歩6分圏内に有り生活に便利な立地ですよ!陽当たりの良い閑静住宅街です。是非ご見学下さい! |
| 2 along the line more accessible, Solar power system, Long-term high-quality housing, Bathroom Dryer, Face-to-face kitchen, Yang per goodese-style room, Toilet 2 places, Bathroom 1 tsubo or more, 2-story, Warm water washing toilet seat, Underfloor Storage, The window in the bathroom [Toll-free number (0800-603-0672) please feel free to contact us to! ] 2沿線以上利用可、太陽光発電システム、長期優良住宅、浴室乾燥機、対面式キッチン、陽当り良好、和室、トイレ2ヶ所、浴室1坪以上、2階建、温水洗浄便座、床下収納、浴室に窓【フリーダイアル(0800-603-0672)までお気軽にお問合せください!】 |
Features pickup 特徴ピックアップ | | Long-term high-quality housing / Solar power system / 2 along the line more accessible / Bathroom Dryer / Yang per good / Japanese-style room / Face-to-face kitchen / Toilet 2 places / Bathroom 1 tsubo or more / 2-story / Warm water washing toilet seat / Underfloor Storage / The window in the bathroom 長期優良住宅 /太陽光発電システム /2沿線以上利用可 /浴室乾燥機 /陽当り良好 /和室 /対面式キッチン /トイレ2ヶ所 /浴室1坪以上 /2階建 /温水洗浄便座 /床下収納 /浴室に窓 | Price 価格 | | 33,800,000 yen ~ 39,800,000 yen 3380万円 ~ 3980万円 | Floor plan 間取り | | 4LDK 4LDK | Units sold 販売戸数 | | 12 units 12戸 | Total units 総戸数 | | 15 units 15戸 | Land area 土地面積 | | 100.1 sq m ~ 112.28 sq m (registration) 100.1m2 ~ 112.28m2(登記) | Building area 建物面積 | | 92.74 sq m ~ 95.02 sq m (measured) 92.74m2 ~ 95.02m2(実測) | Driveway burden-road 私道負担・道路 | | Road width: 4.2m, Asphaltic pavement, Driveway equity 465.39 sq m × 1 / 18, Unused land equity 11.72 sq m × 1 / 15, Garbage yard equity 5.17 sq m × 1 / 18 道路幅:4.2m、アスファルト舗装、私道持分465.39m2×1/18、未利用地持分11.72m2×1/15、ゴミ置場持分5.17m2×1/18 | Completion date 完成時期(築年月) | | 2013 in late November 2013年11月下旬 | Address 住所 | | Saitama Prefecture Asaka Miyato 2-16 埼玉県朝霞市宮戸2-16 | Traffic 交通 | | Tobu Tojo Line "Asakadai" walk 17 minutes
JR Musashino Line "Kitaasaka" walk 16 minutes Tobu Tojo Line "Shiki" walk 17 minutes 東武東上線「朝霞台」歩17分
JR武蔵野線「北朝霞」歩16分東武東上線「志木」歩17分
| Related links 関連リンク | | [Related Sites of this company] 【この会社の関連サイト】 | Person in charge 担当者より | | Person in charge of real-estate and building Koike Norio Age: 40 Daigyokai Experience: 11 is the Fujimi living in older Fukuoka grew up. Narimasu ~ Please leave if Kawagoe. The customers are in contact with the intention I am bought to people of relatives. Please feel free to contact us anything. 担当者宅建小池 紀雄年齢:40代業界経験:11年上福岡育ちで富士見市在住です。成増 ~ 川越ならお任せ下さい。お客様には身内の人に買って頂くつもりで接しております。お気軽に何でもご相談下さい。 | Contact お問い合せ先 | | TEL: 0800-603-0672 [Toll free] mobile phone ・ Also available from PHS
Caller ID is not notified
Please contact the "saw SUUMO (Sumo)"
If it does not lead, If the real estate company TEL:0800-603-0672【通話料無料】携帯電話・PHSからもご利用いただけます
発信者番号は通知されません
「SUUMO(スーモ)を見た」と問い合わせください
つながらない方、不動産会社の方は
| Most price range 最多価格帯 | | 38 million yen (5 units) 3800万円台(5戸) | Building coverage, floor area ratio 建ぺい率・容積率 | | Kenpei rate: 60%, Volume ratio: 168% 建ペい率:60%、容積率:168% | Time residents 入居時期 | | Consultation 相談 | Land of the right form 土地の権利形態 | | Ownership 所有権 | Use district 用途地域 | | One middle and high 1種中高 | Land category 地目 | | Residential land 宅地 | Other limitations その他制限事項 | | 11 ~ 15 Building Drainage land interests 1.73 sq m × 1 / 5 Yes 11 ~ 15号棟 排水用地持分 1.73m2×1/5あり | Overview and notices その他概要・特記事項 | | Contact: Koike Norio 担当者:小池 紀雄 | Company profile 会社概要 | | <Mediation> Minister of Land, Infrastructure and Transport (3) No. 006,323 (one company) National Housing Industry Association (Corporation) metropolitan area real estate Fair Trade Council member (Ltd.) Seibu development Shiki shop Yubinbango352-0001 Saitama Prefecture Niiza northeast 2-1-3 <仲介>国土交通大臣(3)第006323号(一社)全国住宅産業協会会員 (公社)首都圏不動産公正取引協議会加盟(株)西武開発志木店〒352-0001 埼玉県新座市東北2-1-3 |
Local appearance photo現地外観写真 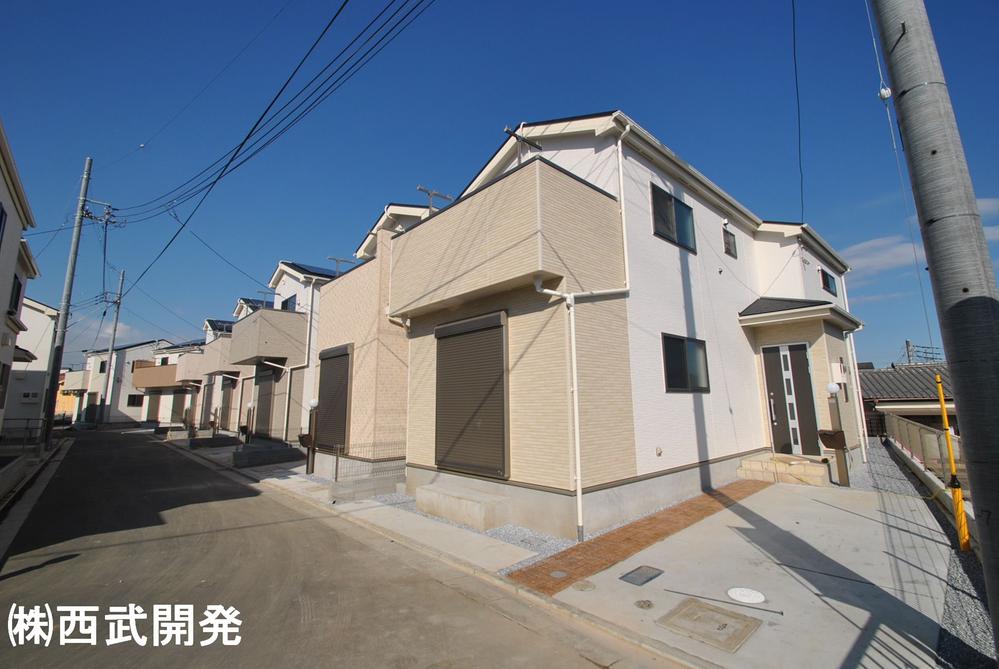 Local (11 May 2013) Shooting
現地(2013年11月)撮影
Supermarketスーパー 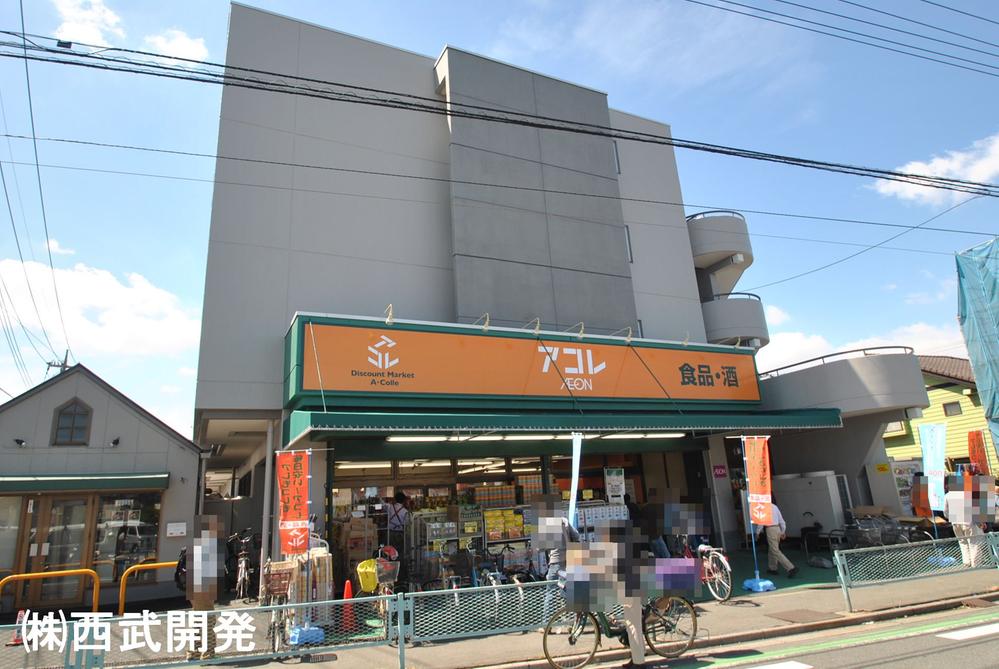 Until Akore 480m
アコレまで480m
Kindergarten ・ Nursery幼稚園・保育園 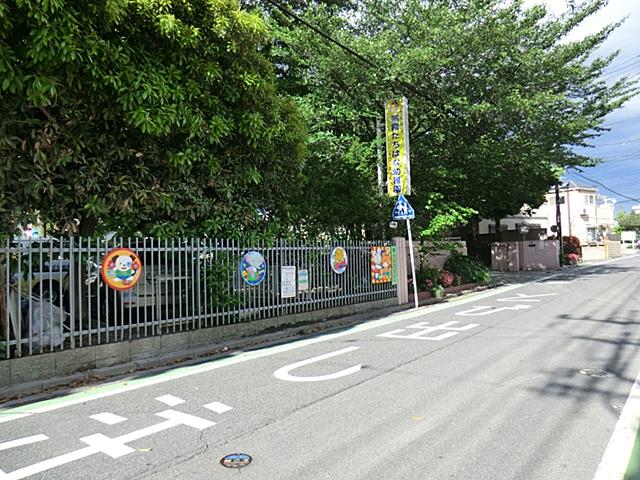 Tachibana 490m to kindergarten
たちばな幼稚園まで490m
Livingリビング 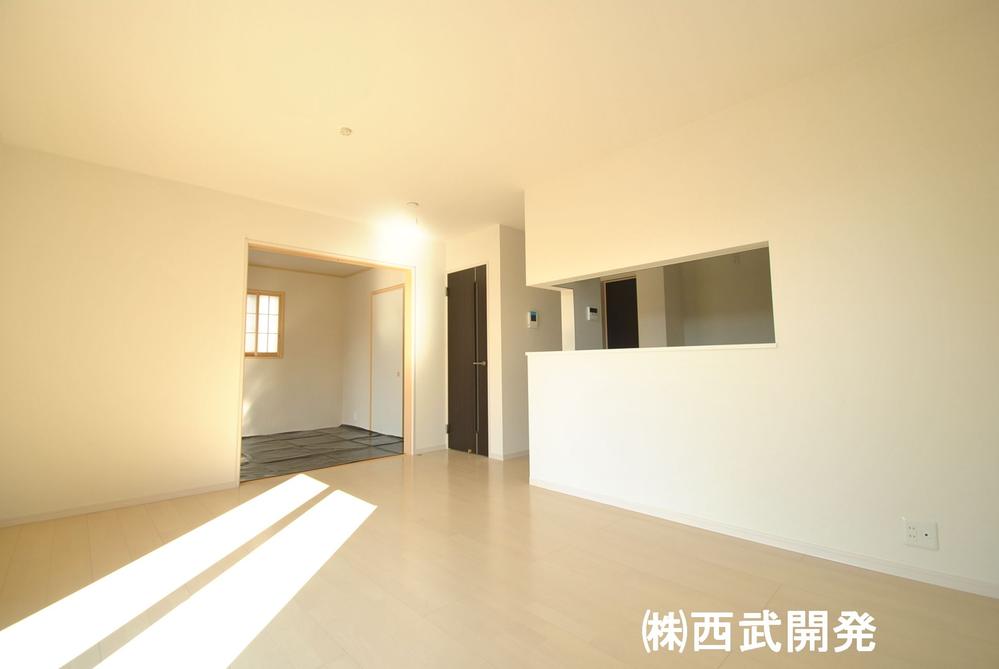 Indoor (11 May 2013) Shooting 5 Building
室内(2013年11月)撮影 5号棟
Floor plan間取り図 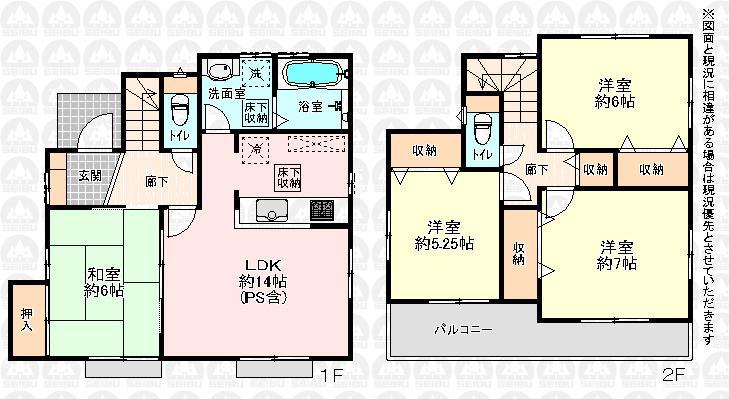 (5 Building), Price 35,800,000 yen, 4LDK, Land area 102.5 sq m , Building area 92.74 sq m
(5号棟)、価格3580万円、4LDK、土地面積102.5m2、建物面積92.74m2
Kitchenキッチン 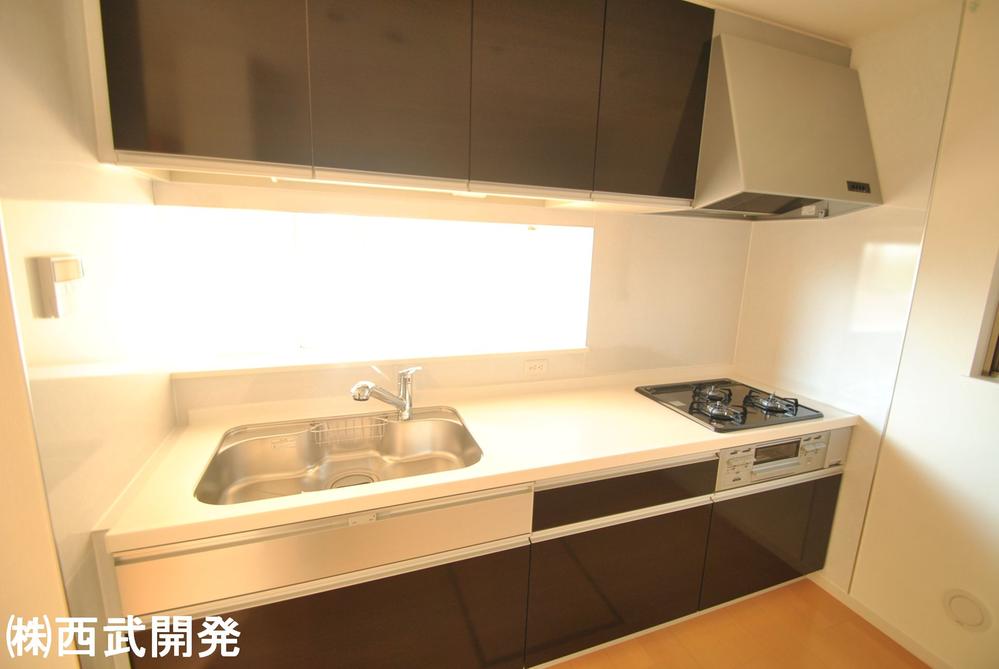 Indoor (11 May 2013) Shooting 5 Building shadow
室内(2013年11月)撮影 5号棟影
Wash basin, toilet洗面台・洗面所 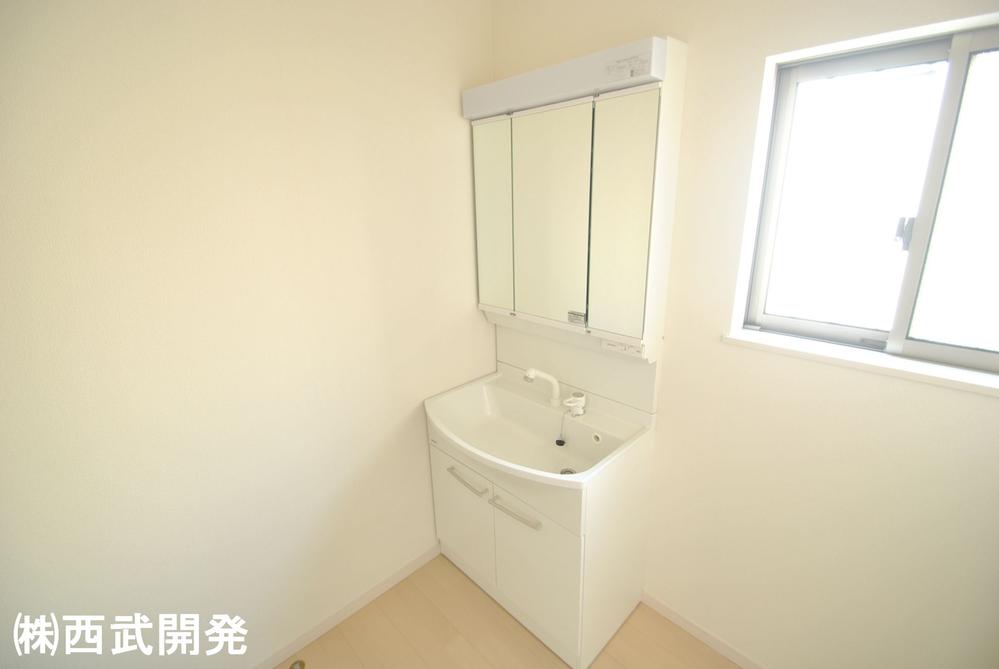 Indoor (11 May 2013) Shooting 5 Building
室内(2013年11月)撮影 5号棟
Bathroom浴室 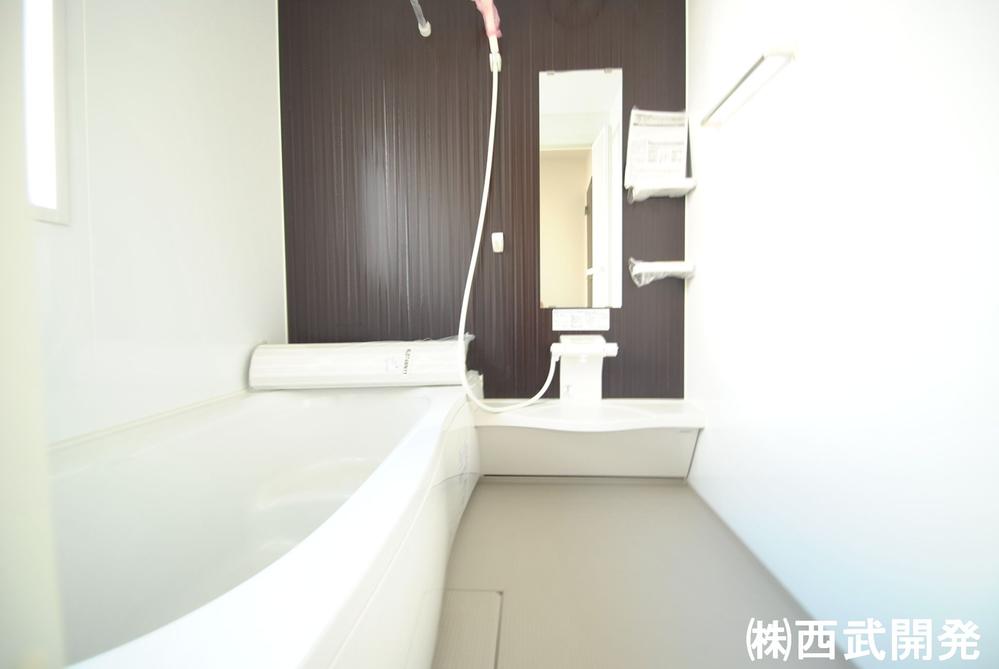 Indoor (11 May 2013) Shooting 5 Building
室内(2013年11月)撮影 5号棟
Otherその他 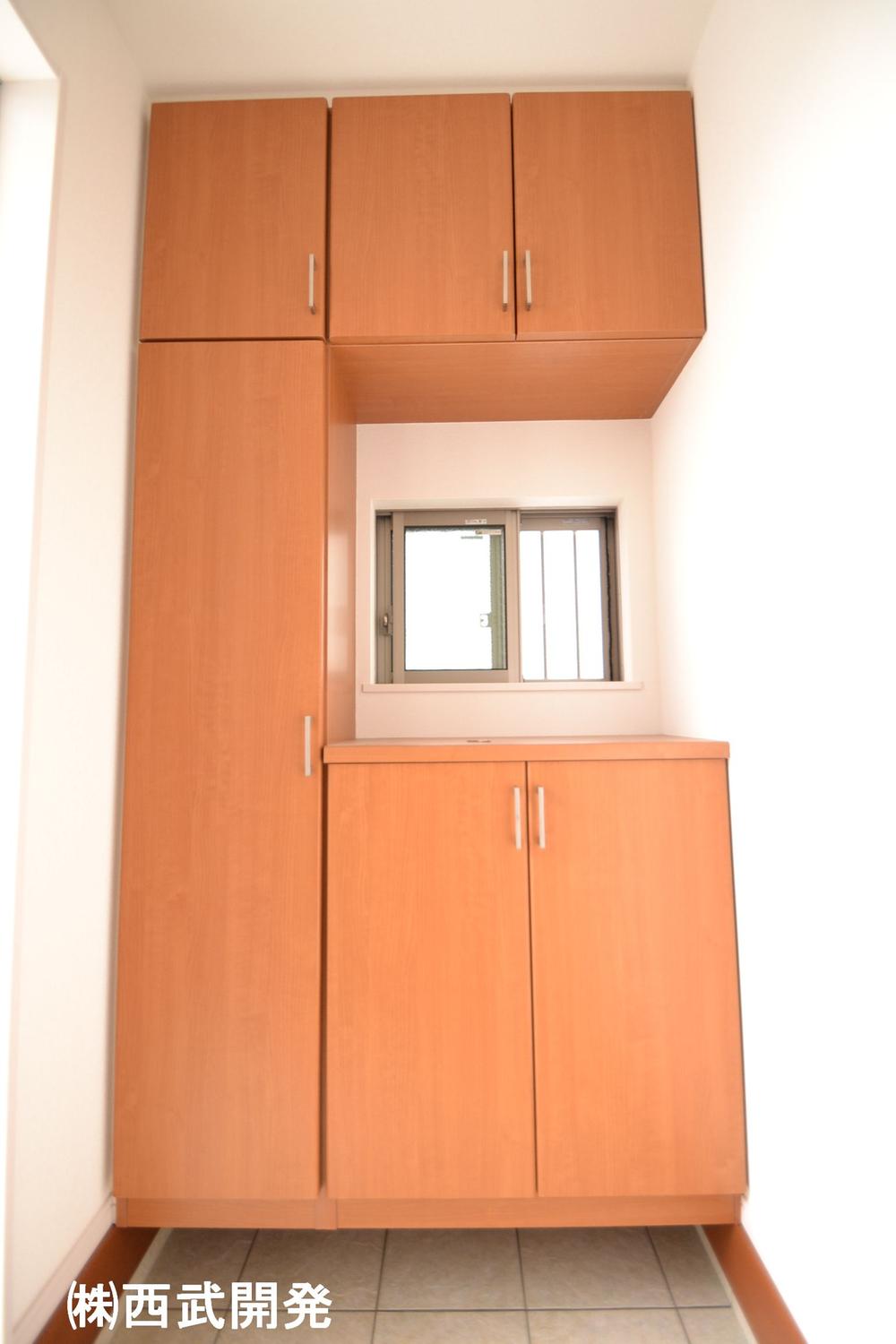 Indoor (11 May 2013) Shooting 11 Building Cupboard
室内(2013年11月)撮影 11号棟 下駄箱
Livingリビング 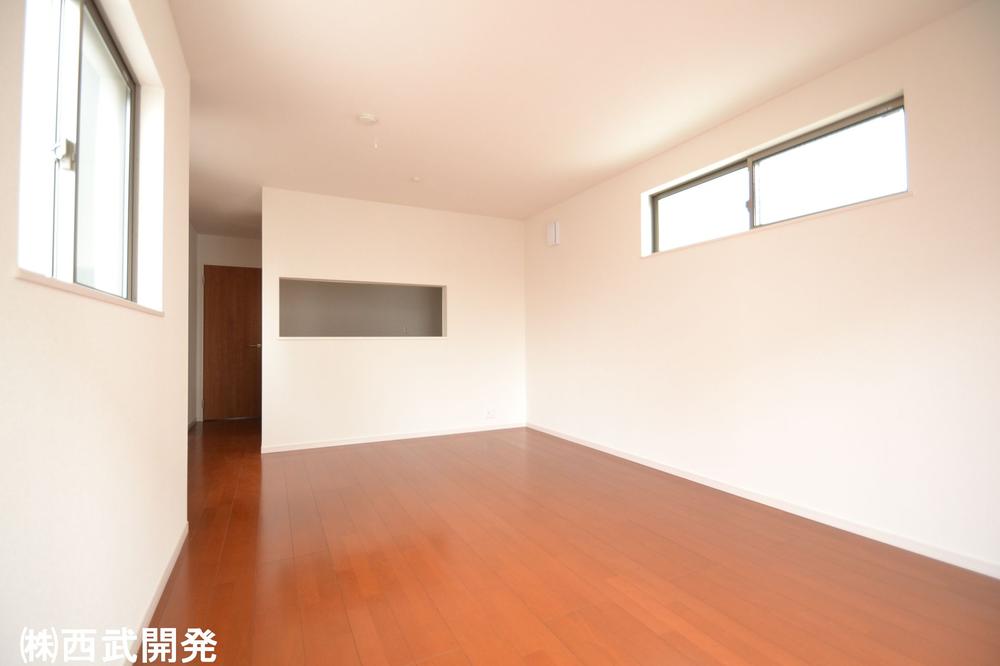 Indoor (11 May 2013) Shooting 11 Building
室内(2013年11月)撮影 11号棟
Kitchenキッチン 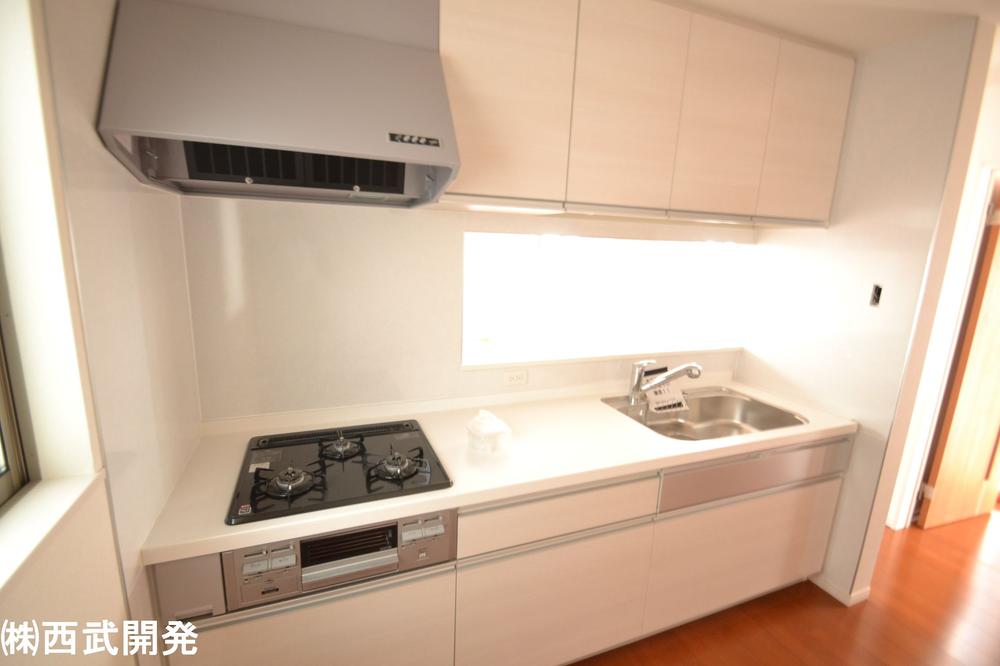 Indoor (11 May 2013) Shooting 11 Building
室内(2013年11月)撮影 11号棟
Wash basin, toilet洗面台・洗面所 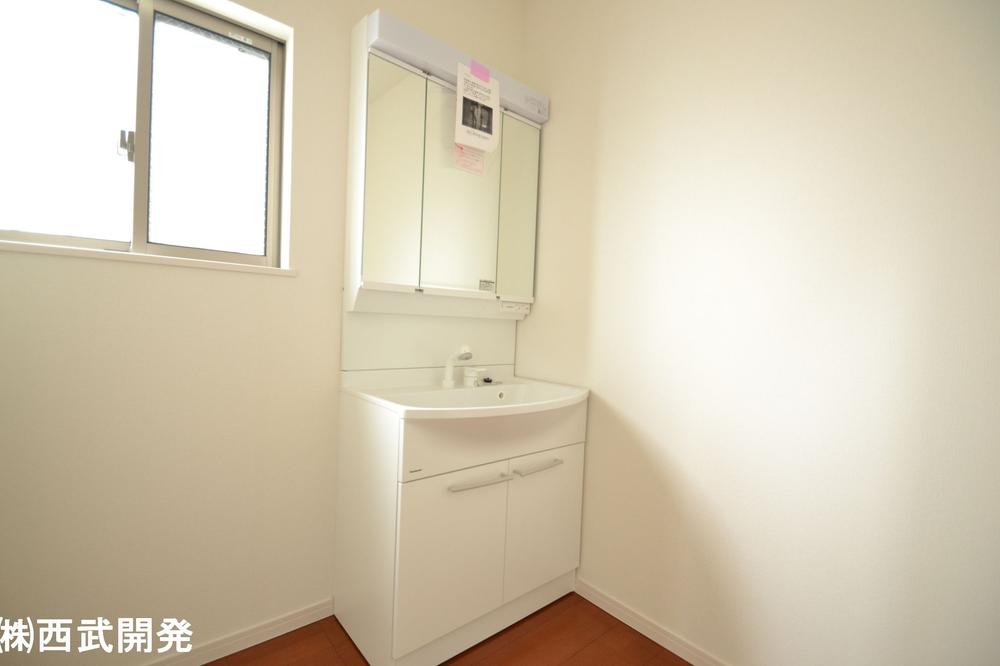 Indoor (11 May 2013) Shooting 11 Building
室内(2013年11月)撮影 11号棟
Bathroom浴室 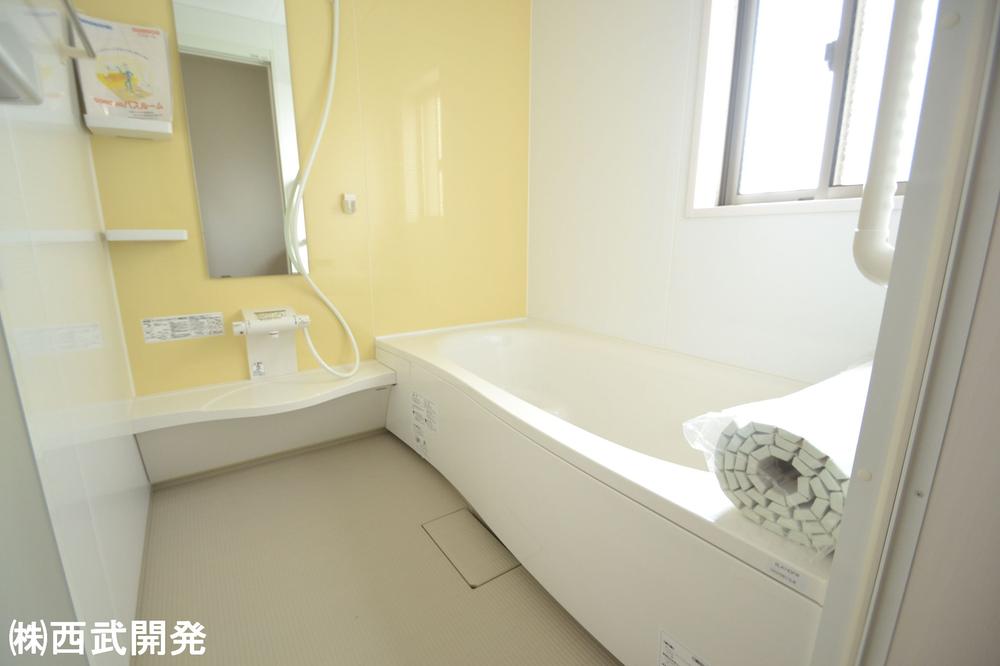 Indoor (11 May 2013) Shooting 11 Building
室内(2013年11月)撮影 11号棟
Hospital病院 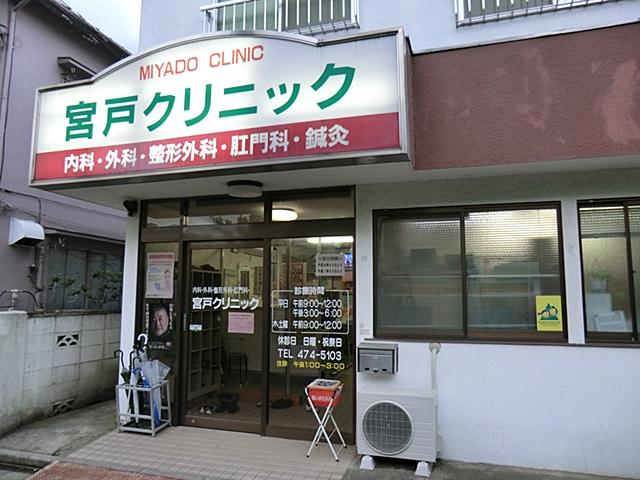 Miyato 410m to clinic
宮戸クリニックまで410m
Supermarketスーパー 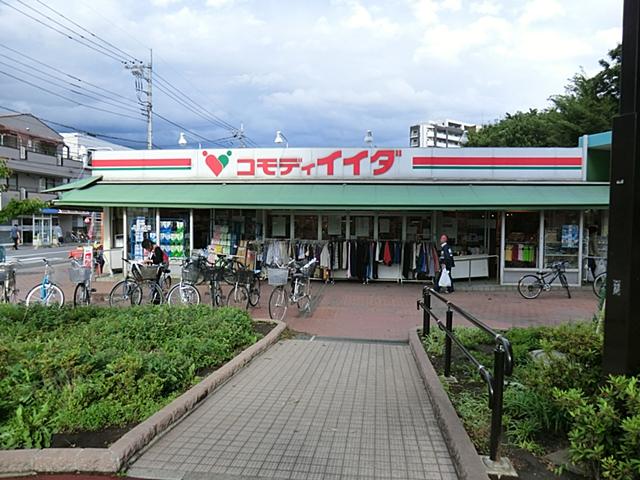 Commodities Iida Kitaasaka to the store 660m
コモディイイダ北朝霞店まで660m
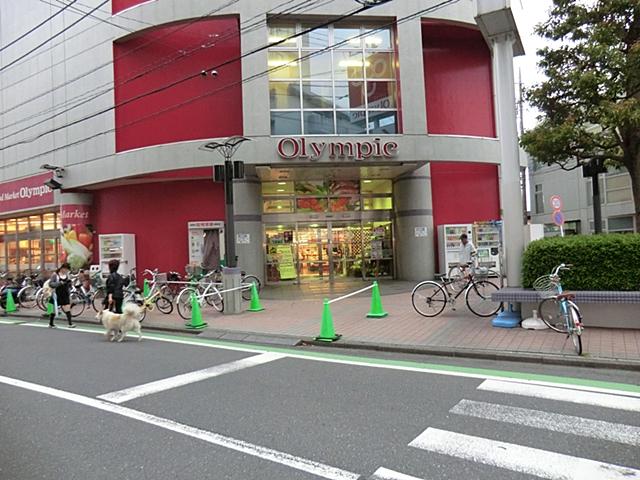 1140m up to the Olympic Games
オリンピックまで1140m
Shopping centreショッピングセンター 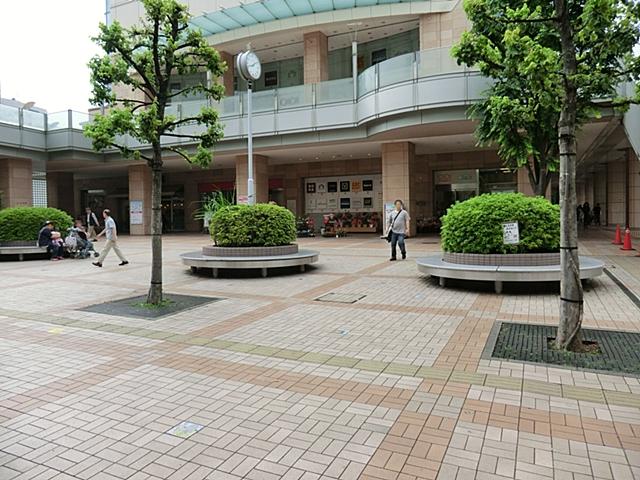 Marui 1410m to family
マルイファミリーまで1410m
Local photos, including front road前面道路含む現地写真 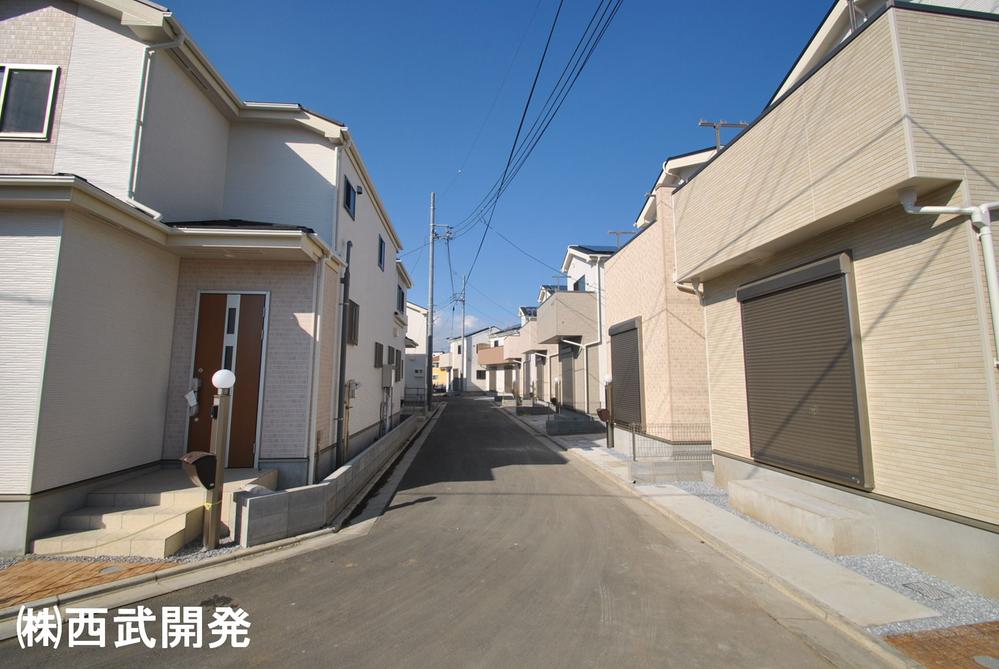 Local (11 May 2013) Shooting
現地(2013年11月)撮影
Primary school小学校 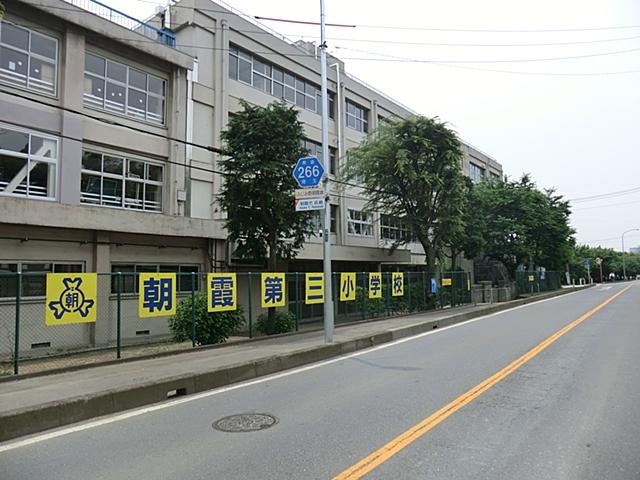 Third to elementary school 1680m
第三小学校まで1680m
Junior high school中学校 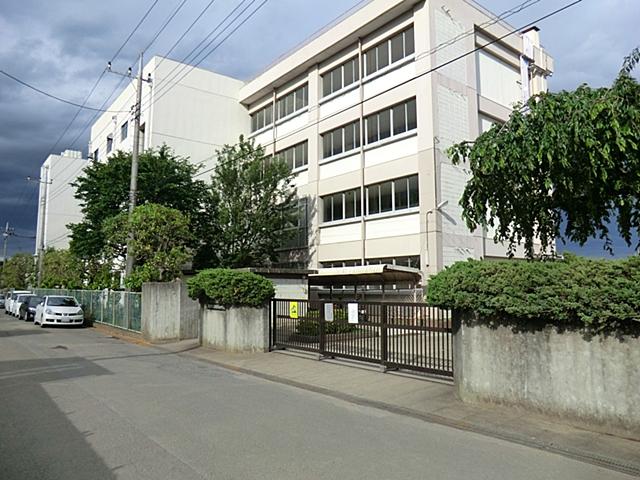 1250m until the fifth junior high school
第五中学校まで1250m
Local appearance photo現地外観写真 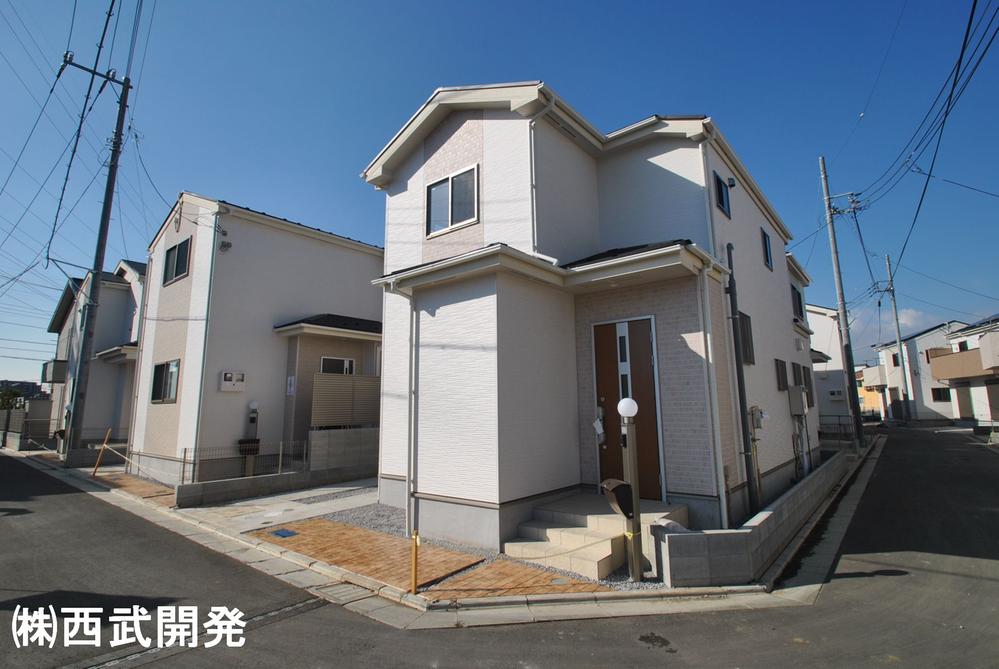 Local (11 May 2013) Shooting
現地(2013年11月)撮影
Floor plan間取り図 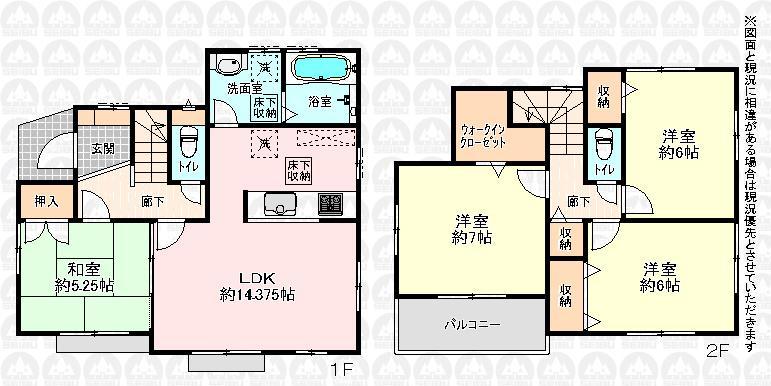 Third to elementary school 1680m
第三小学校まで1680m
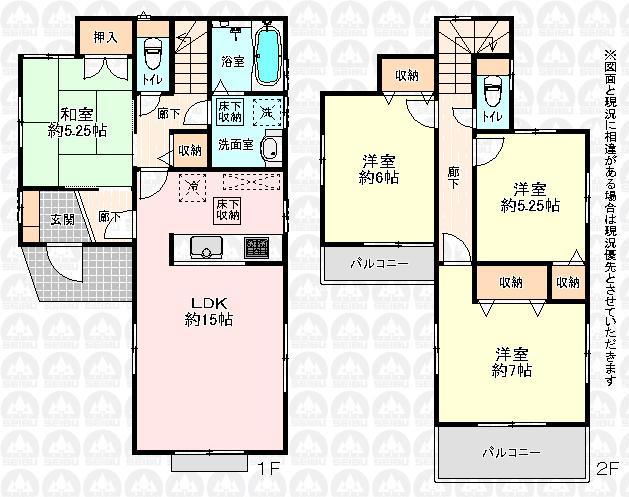 Third to elementary school 1680m
第三小学校まで1680m
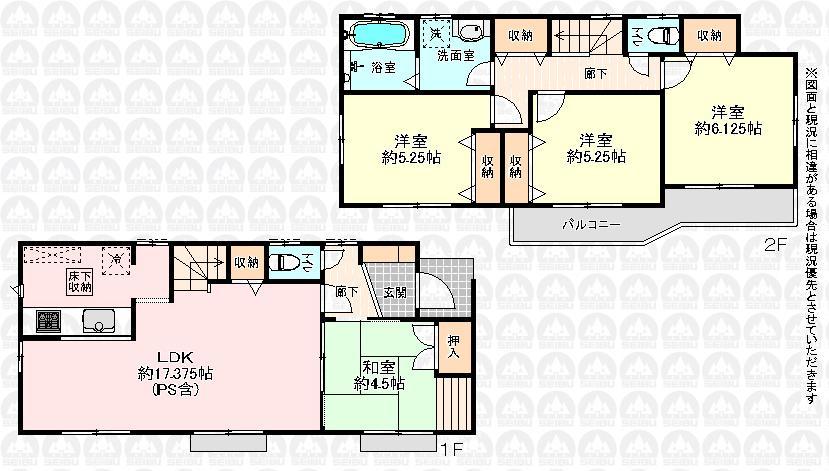 Third to elementary school 1680m
第三小学校まで1680m
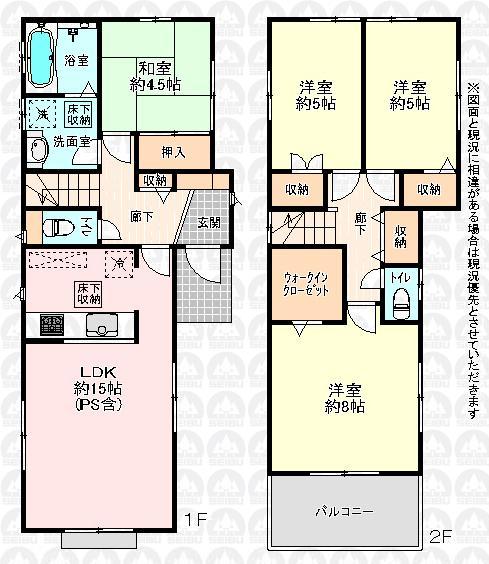 Third to elementary school 1680m
第三小学校まで1680m
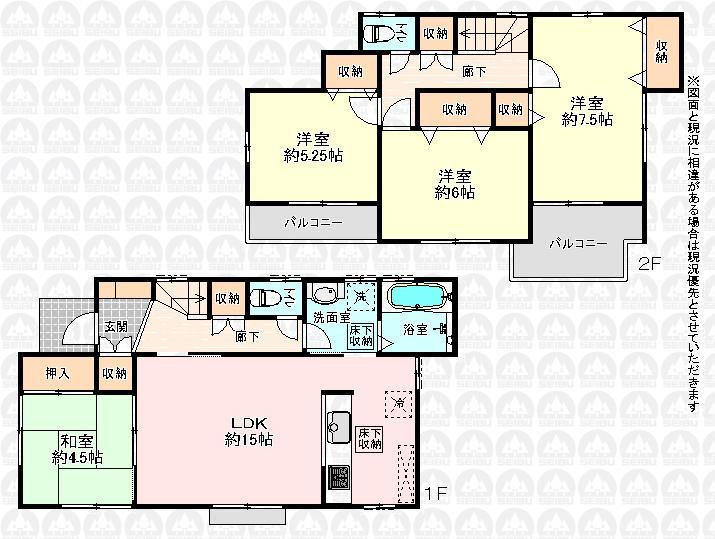 Third to elementary school 1680m
第三小学校まで1680m
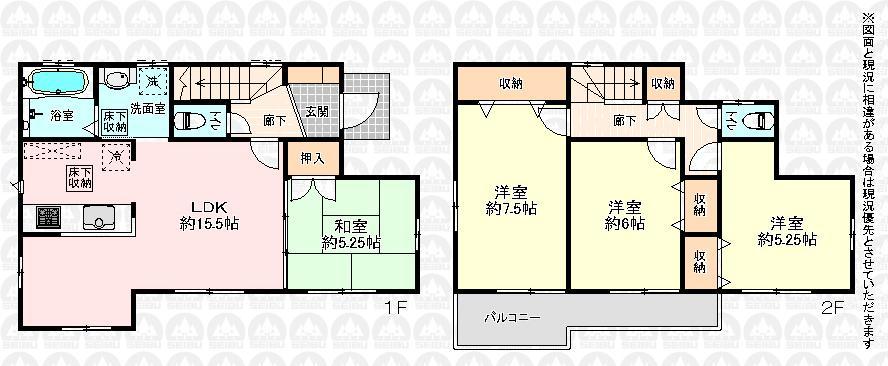 Third to elementary school 1680m
第三小学校まで1680m
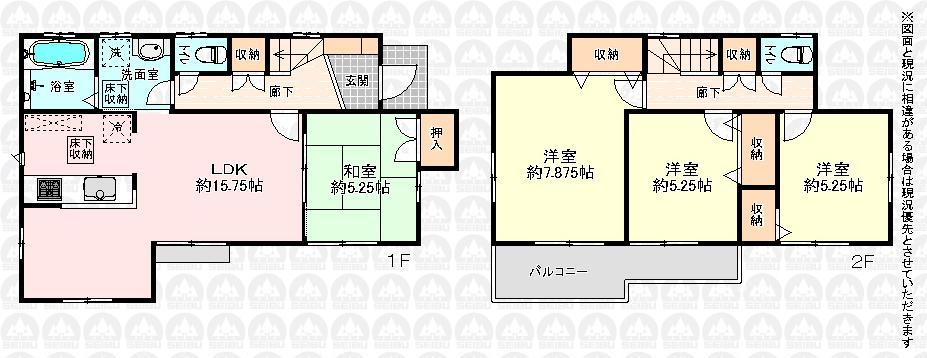 Third to elementary school 1680m
第三小学校まで1680m
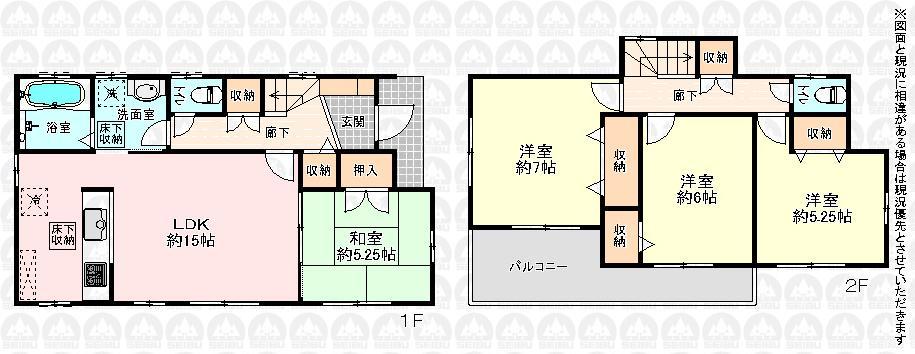 (1 Building), Price 36,800,000 yen, 4LDK, Land area 102 sq m , Building area 94.81 sq m
(1号棟)、価格3680万円、4LDK、土地面積102m2、建物面積94.81m2
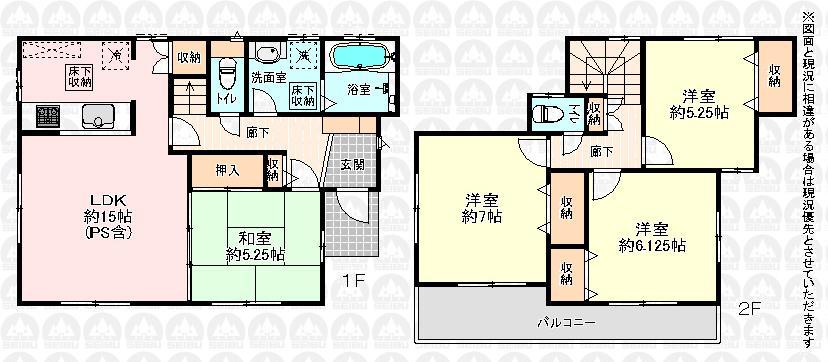 Third to elementary school 1680m
第三小学校まで1680m
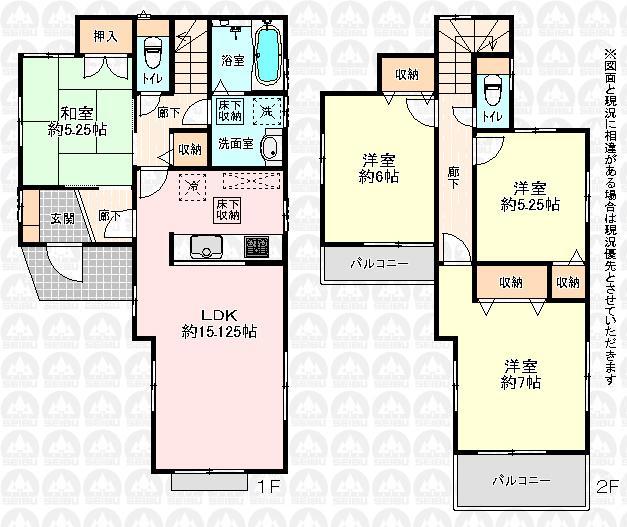 Third to elementary school 1680m
第三小学校まで1680m
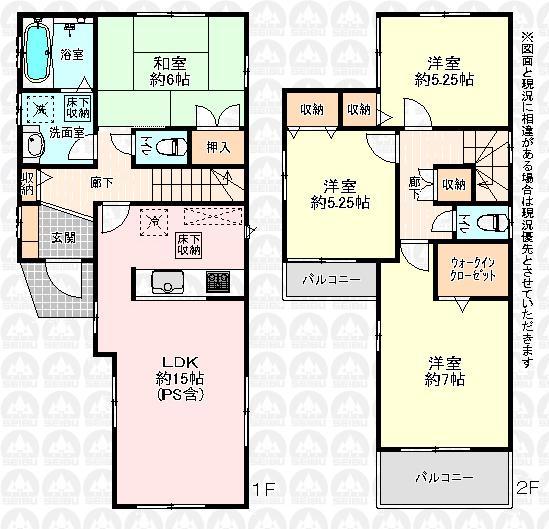 Third to elementary school 1680m
第三小学校まで1680m
Kindergarten ・ Nursery幼稚園・保育園 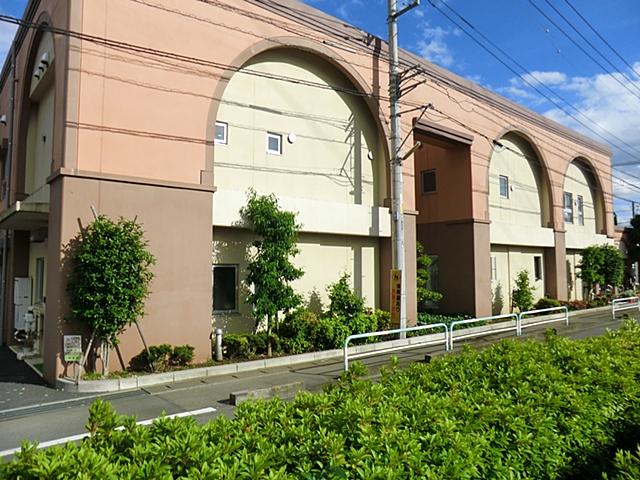 Miyato 730m to nursery school
宮戸保育園まで730m
Location
| 

































