New Homes » Kanto » Saitama » Asaka
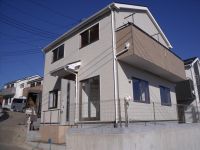 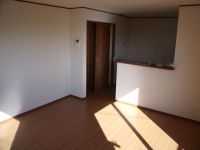
| | Saitama Prefecture Asaka 埼玉県朝霞市 |
| Tobu Tojo Line "Asakadai" walk 20 minutes 東武東上線「朝霞台」歩20分 |
| 18 minutes by express train to Ikebukuro Large-scale development site facing 6m road 池袋まで急行で18分 6m道路に面する大型開発現場 |
| ● view good ● solar panels installed property per 2 lines 2 Station available ● hill ●2路線2駅利用可能●高台に付き眺望良好●太陽光パネル設置物件 |
Features pickup 特徴ピックアップ | | Corresponding to the flat-35S / Solar power system / 2 along the line more accessible / Facing south / Bathroom Dryer / Yang per good / A quiet residential area / Around traffic fewer / Or more before road 6m / Japanese-style room / Washbasin with shower / Face-to-face kitchen / Toilet 2 places / 2-story / Underfloor Storage / Leafy residential area / City gas / Located on a hill / Maintained sidewalk フラット35Sに対応 /太陽光発電システム /2沿線以上利用可 /南向き /浴室乾燥機 /陽当り良好 /閑静な住宅地 /周辺交通量少なめ /前道6m以上 /和室 /シャワー付洗面台 /対面式キッチン /トイレ2ヶ所 /2階建 /床下収納 /緑豊かな住宅地 /都市ガス /高台に立地 /整備された歩道 | Price 価格 | | 30,800,000 yen 3080万円 | Floor plan 間取り | | 4LDK 4LDK | Units sold 販売戸数 | | 1 units 1戸 | Total units 総戸数 | | 15 units 15戸 | Land area 土地面積 | | 103.1 sq m (31.18 tsubo) (Registration) 103.1m2(31.18坪)(登記) | Building area 建物面積 | | 85.04 sq m (25.72 tsubo) (measured) 85.04m2(25.72坪)(実測) | Driveway burden-road 私道負担・道路 | | Nothing, South 6m width 無、南6m幅 | Completion date 完成時期(築年月) | | December 2013 2013年12月 | Address 住所 | | Saitama Prefecture Asaka fountain 2 埼玉県朝霞市泉水2 | Traffic 交通 | | Tobu Tojo Line "Asakadai" walk 20 minutes
JR Musashino Line "Kitaasaka" walk 20 minutes Tobu Tojo Line "Asaka" walk 24 minutes 東武東上線「朝霞台」歩20分
JR武蔵野線「北朝霞」歩20分東武東上線「朝霞」歩24分
| Contact お問い合せ先 | | TEL: 0120-487005 [Toll free] Please contact the "saw SUUMO (Sumo)" TEL:0120-487005【通話料無料】「SUUMO(スーモ)を見た」と問い合わせください | Building coverage, floor area ratio 建ぺい率・容積率 | | 60% ・ 200% 60%・200% | Time residents 入居時期 | | Consultation 相談 | Land of the right form 土地の権利形態 | | Ownership 所有権 | Structure and method of construction 構造・工法 | | Wooden 2-story 木造2階建 | Use district 用途地域 | | Industry 工業 | Overview and notices その他概要・特記事項 | | Facilities: Public Water Supply, This sewage, City gas, Building confirmation number: H25SHC112089, Parking: car space 設備:公営水道、本下水、都市ガス、建築確認番号:H25SHC112089、駐車場:カースペース | Company profile 会社概要 | | <Mediation> Saitama Governor (1) Article 021 556 issue (stock) Freesia Home Yubinbango352-0001 Saitama Prefecture Niiza northeast 2-19-11 <仲介>埼玉県知事(1)第021556号(株)フリージアホーム〒352-0001 埼玉県新座市東北2-19-11 |
Local appearance photo現地外観写真 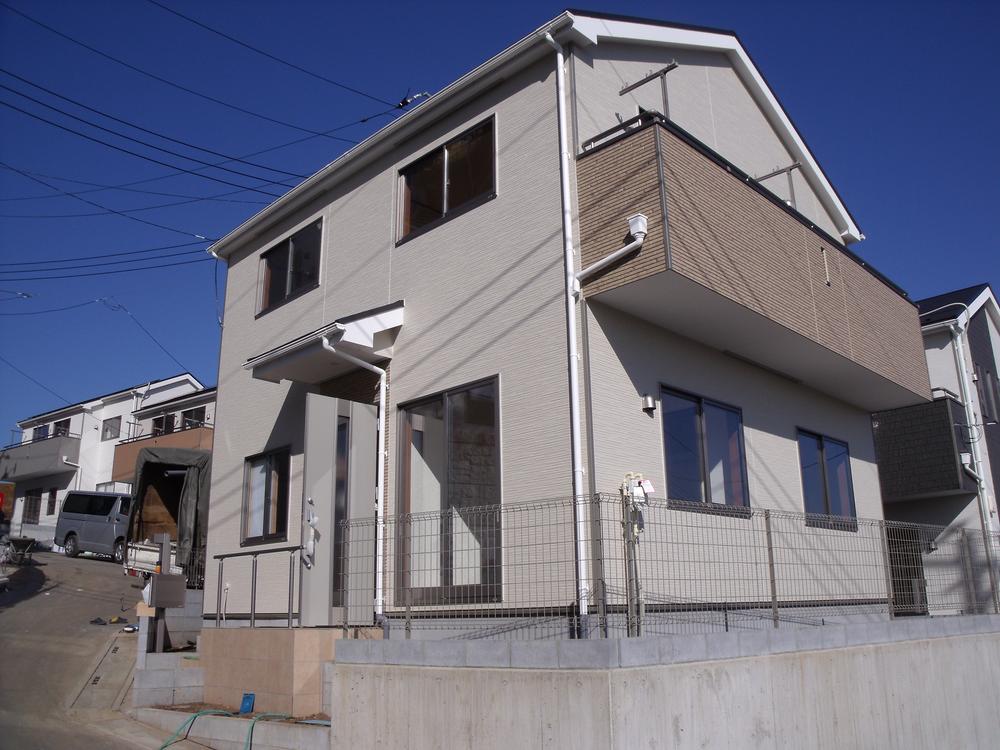 Local (11 May 2013) Shooting
現地(2013年11月)撮影
Livingリビング 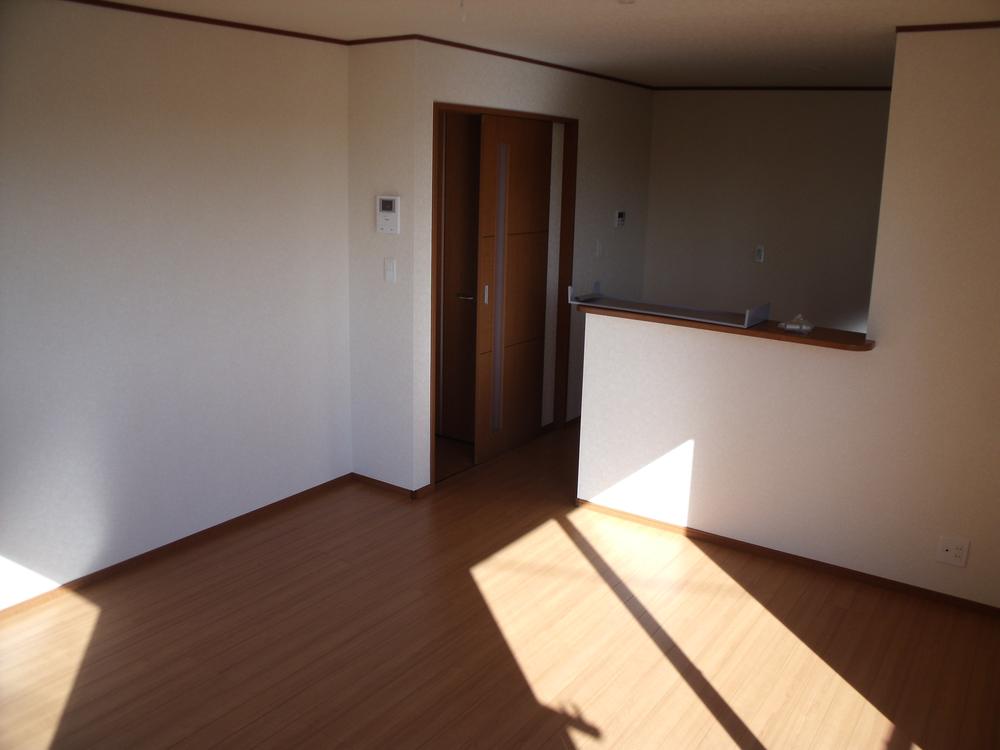 Indoor (11 May 2013) Shooting
室内(2013年11月)撮影
Kitchenキッチン 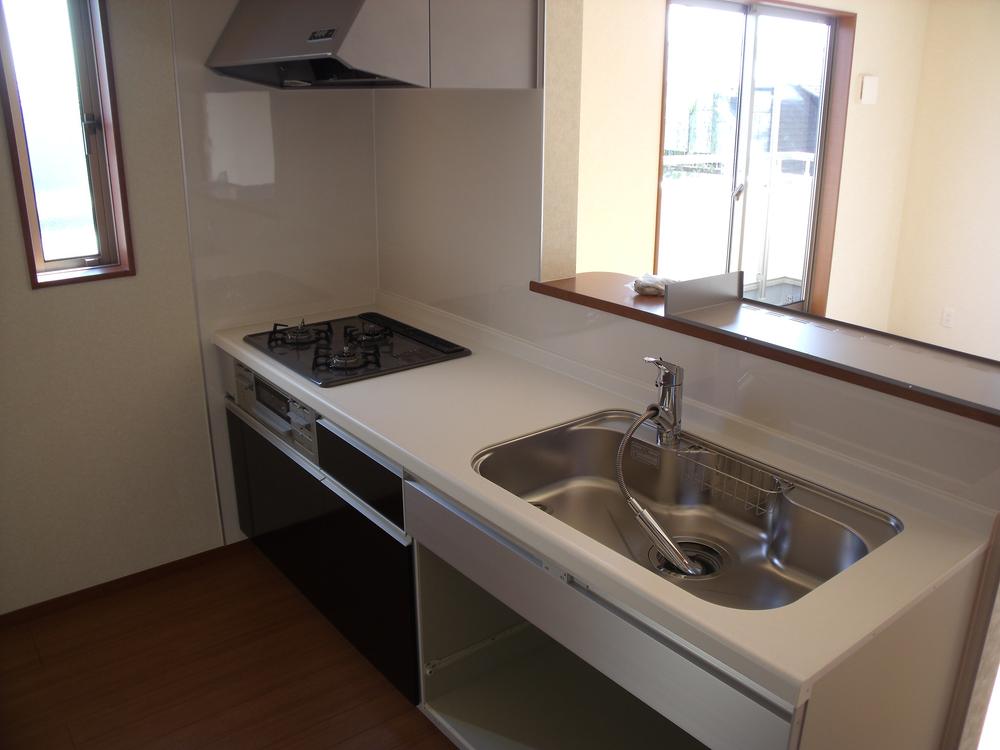 Indoor (11 May 2013) Shooting
室内(2013年11月)撮影
Floor plan間取り図 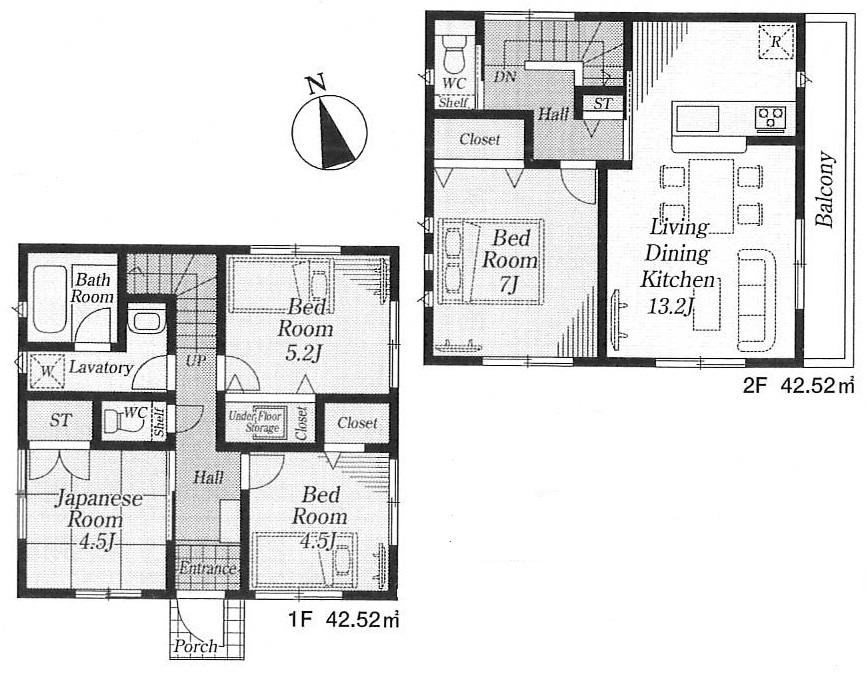 30,800,000 yen, 4LDK, Land area 103.1 sq m , Building area 85.04 sq m
3080万円、4LDK、土地面積103.1m2、建物面積85.04m2
Livingリビング 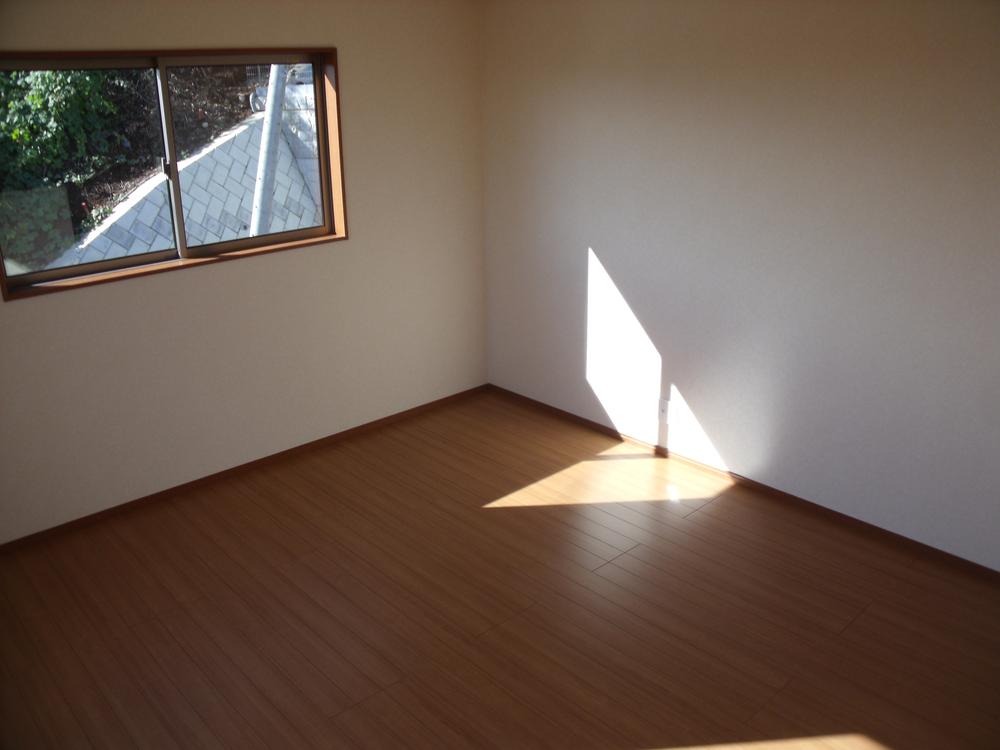 Indoor (11 May 2013) Shooting
室内(2013年11月)撮影
Bathroom浴室 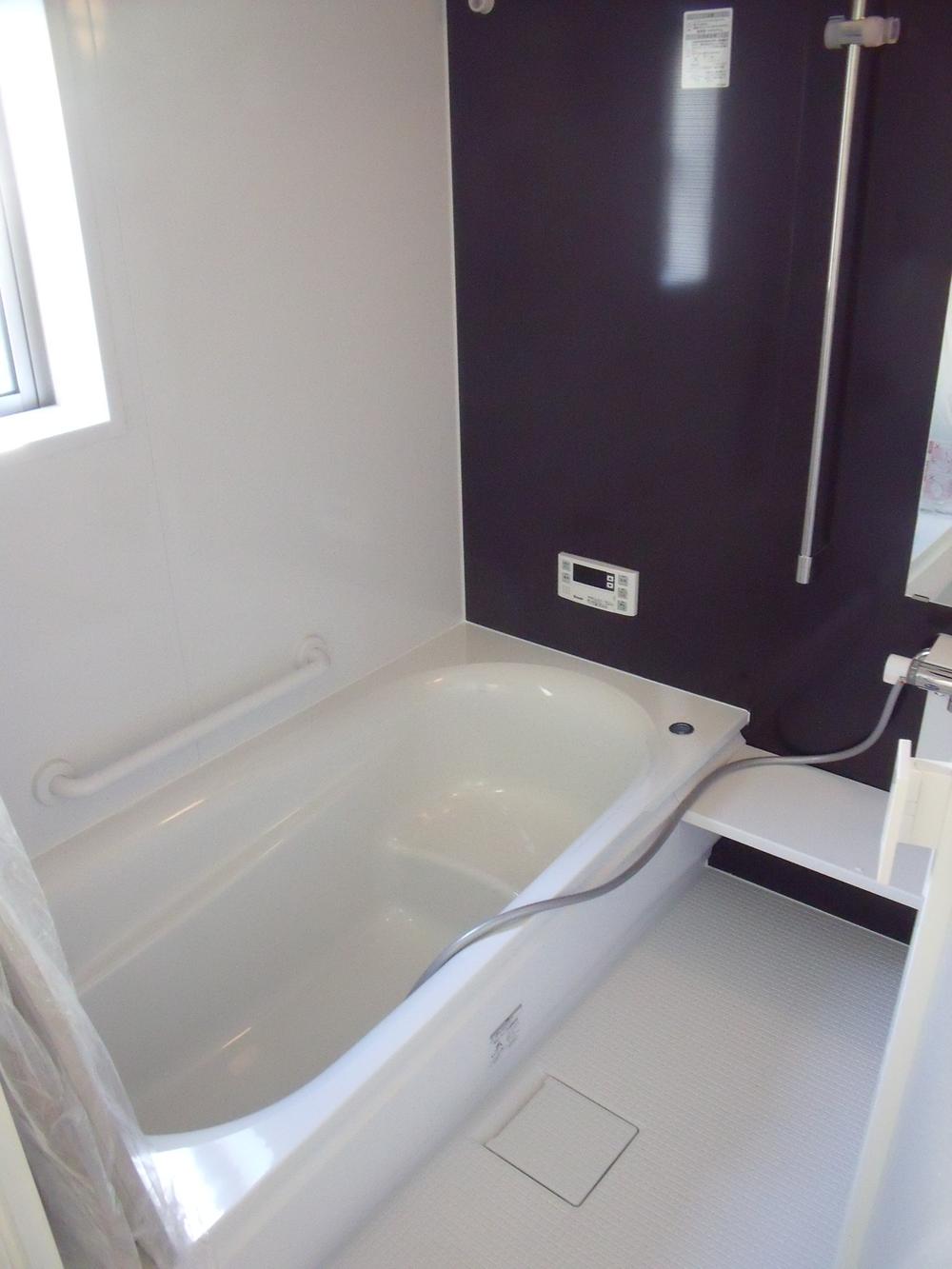 Indoor (11 May 2013) Shooting
室内(2013年11月)撮影
Non-living roomリビング以外の居室 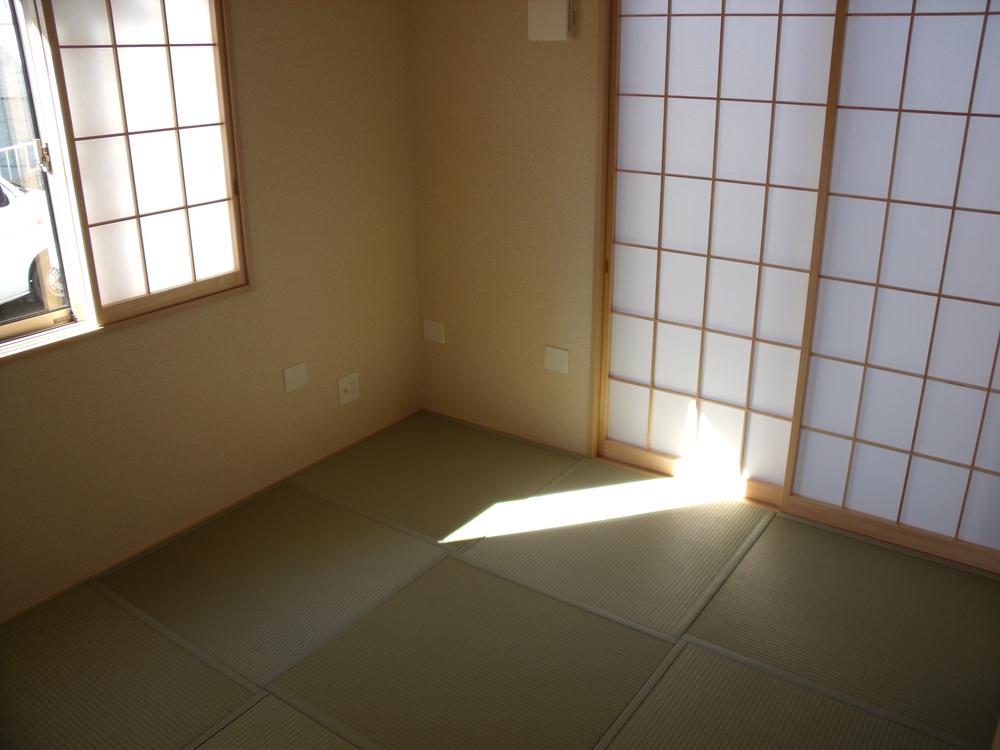 Indoor (11 May 2013) Shooting
室内(2013年11月)撮影
Wash basin, toilet洗面台・洗面所 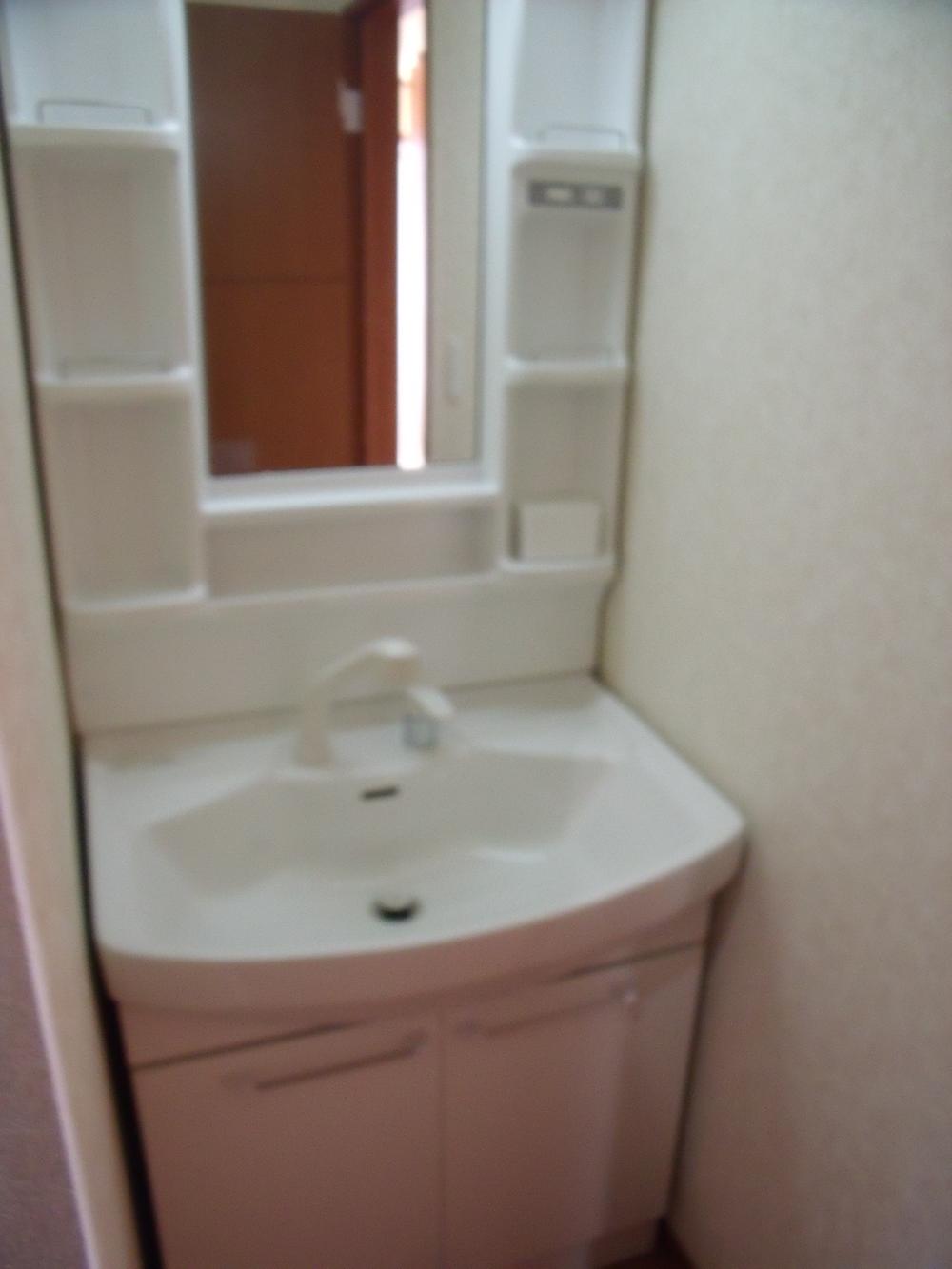 Indoor (11 May 2013) Shooting
室内(2013年11月)撮影
Local photos, including front road前面道路含む現地写真 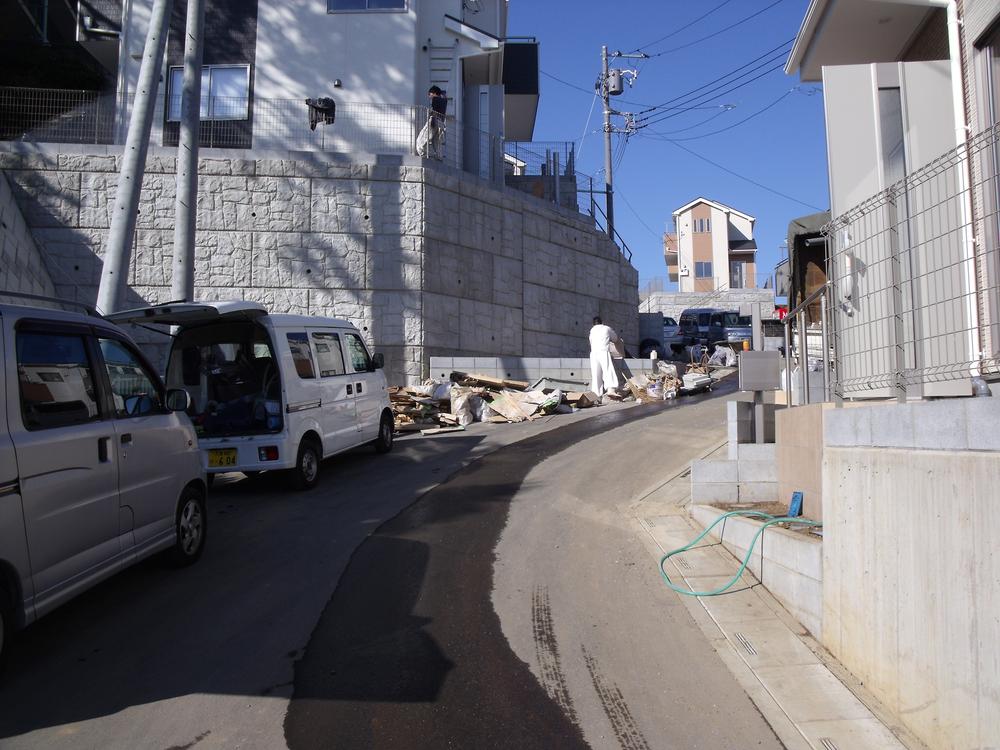 Local (11 May 2013) Shooting
現地(2013年11月)撮影
Parking lot駐車場 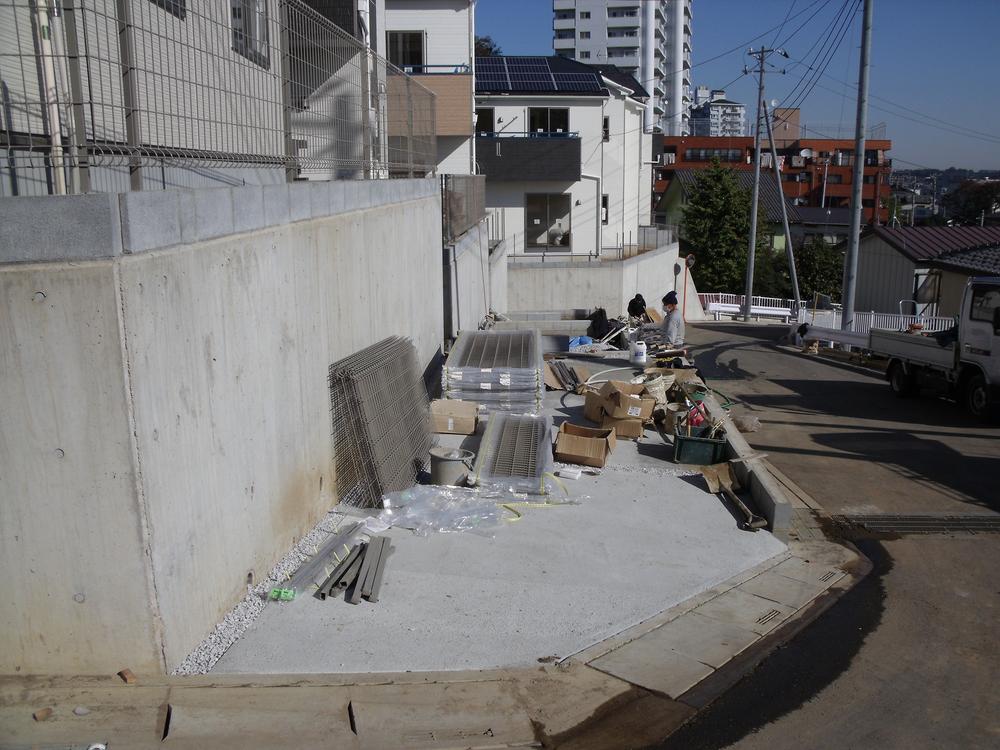 Local (11 May 2013) Shooting
現地(2013年11月)撮影
Supermarketスーパー 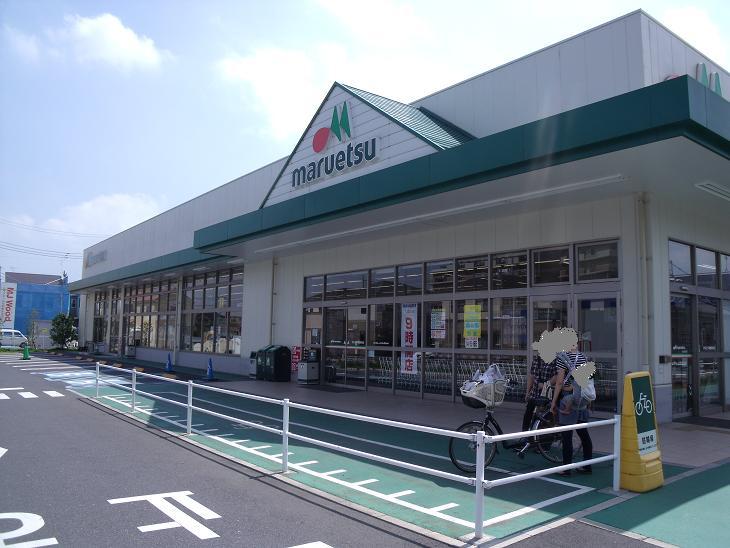 Until Maruetsu 617m
マルエツまで617m
Livingリビング 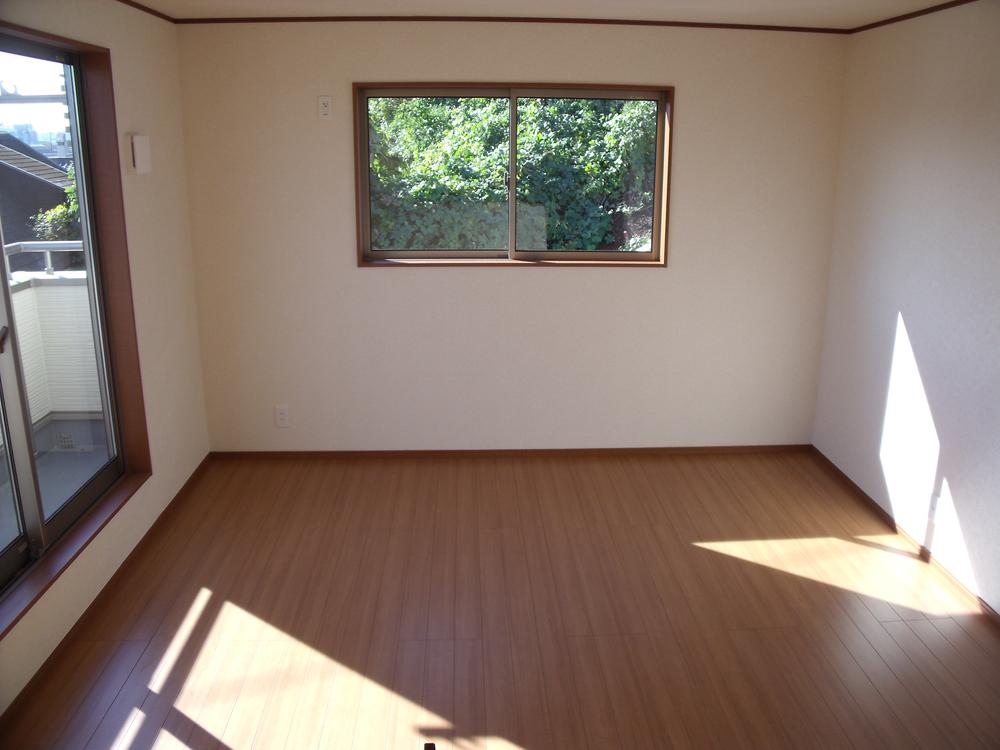 Indoor (11 May 2013) Shooting
室内(2013年11月)撮影
Convenience storeコンビニ 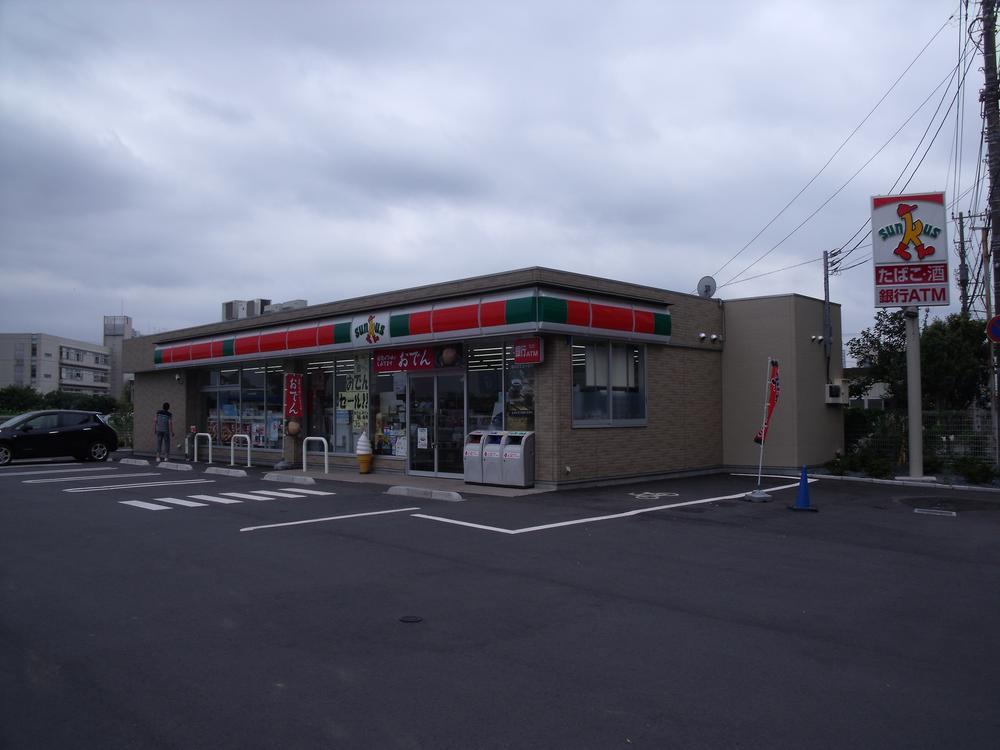 526m until Thanksgiving
サンクスまで526m
Location
| 













