New Homes » Kanto » Saitama » Asaka
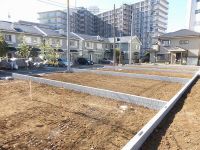 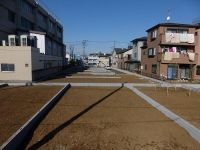
| | Saitama Prefecture Asaka 埼玉県朝霞市 |
| Tobu Tojo Line "Asaka" walk 11 minutes 東武東上線「朝霞」歩11分 |
| Since the large-scale sale is land flat 35s available your reasonably dream of my home, you can get! ! It is also useful to commuters in the 11-minute walk from the Asaka Station! Also worry good children living environment 大型分譲地ですフラット35s利用可能なのでご無理なく夢のマイホームがゲットできますよ!!朝霞駅まで徒歩11分で通勤通学にも便利です!住環境も良好でお子様も安心 |
| Corresponding to the flat-35S, 2 along the line more accessible, Super close, Bathroom Dryer, LDK15 tatami mats or moreese-style room, Facing south, Yang per good, Siemens south road, Washbasin with shower, Face-to-face kitchen, Toilet 2 places, 2-story, South balcony, Warm water washing toilet seat, Underfloor Storage, The window in the bathroom, TV monitor interphone, Ventilation good, Walk-in closet, City gas フラット35Sに対応、2沿線以上利用可、スーパーが近い、浴室乾燥機、LDK15畳以上、和室、南向き、陽当り良好、南側道路面す、シャワー付洗面台、対面式キッチン、トイレ2ヶ所、2階建、南面バルコニー、温水洗浄便座、床下収納、浴室に窓、TVモニタ付インターホン、通風良好、ウォークインクロゼット、都市ガス |
Features pickup 特徴ピックアップ | | Corresponding to the flat-35S / 2 along the line more accessible / Super close / Facing south / Bathroom Dryer / Yang per good / Siemens south road / LDK15 tatami mats or more / Japanese-style room / Washbasin with shower / Face-to-face kitchen / Toilet 2 places / 2-story / South balcony / Warm water washing toilet seat / Underfloor Storage / The window in the bathroom / TV monitor interphone / Ventilation good / Walk-in closet / City gas フラット35Sに対応 /2沿線以上利用可 /スーパーが近い /南向き /浴室乾燥機 /陽当り良好 /南側道路面す /LDK15畳以上 /和室 /シャワー付洗面台 /対面式キッチン /トイレ2ヶ所 /2階建 /南面バルコニー /温水洗浄便座 /床下収納 /浴室に窓 /TVモニタ付インターホン /通風良好 /ウォークインクロゼット /都市ガス | Price 価格 | | 39,800,000 yen ~ 44,800,000 yen 3980万円 ~ 4480万円 | Floor plan 間取り | | 3LDK + S (storeroom) ~ 4LDK 3LDK+S(納戸) ~ 4LDK | Units sold 販売戸数 | | 5 units 5戸 | Total units 総戸数 | | 13 houses 13戸 | Land area 土地面積 | | 100.57 sq m ~ 100.58 sq m (measured) 100.57m2 ~ 100.58m2(実測) | Building area 建物面積 | | 98.53 sq m ~ 102.67 sq m (measured) 98.53m2 ~ 102.67m2(実測) | Completion date 完成時期(築年月) | | 2014 end of March plan 2014年3月末予定 | Address 住所 | | Saitama Prefecture Asaka Sakaemachi 3 埼玉県朝霞市栄町3 | Traffic 交通 | | Tobu Tojo Line "Asaka" walk 11 minutes
Tokyo Metro Yurakucho Line "Wako" walk 18 minutes
Tokyo Metro Fukutoshin line "Wako" walk 18 minutes 東武東上線「朝霞」歩11分
東京メトロ有楽町線「和光市」歩18分
東京メトロ副都心線「和光市」歩18分
| Related links 関連リンク | | [Related Sites of this company] 【この会社の関連サイト】 | Person in charge 担当者より | | Rep Horiguchi Shinpei Age: 20 Daioya of home Okinawa, So to cherish the ties between people, Even if there is no blood relationship and contact with as a "family". I think of you and the "family", Because we introduce the empathetic live Thank you very much. 担当者堀口 晋平年齢:20代親の実家である沖縄は、人と人とのつながりをとても大切にし、血縁関係が無くとも「家族」として接します。私はお客様を「家族」と考え、親身になってお住まいをご紹介しますのでどうぞ宜しくお願いいたします。 | Contact お問い合せ先 | | TEL: 0120-620789 [Toll free] Please contact the "saw SUUMO (Sumo)" TEL:0120-620789【通話料無料】「SUUMO(スーモ)を見た」と問い合わせください | Building coverage, floor area ratio 建ぺい率・容積率 | | Building coverage 60%, Volume rate of 200% 建ぺい率60%、容積率200% | Time residents 入居時期 | | 2014 end of April schedule 2014年4月末予定 | Land of the right form 土地の権利形態 | | Ownership 所有権 | Structure and method of construction 構造・工法 | | Wooden 2-story 木造2階建 | Use district 用途地域 | | Semi-industrial 準工業 | Land category 地目 | | Residential land 宅地 | Other limitations その他制限事項 | | Fire zones 防火地域 | Overview and notices その他概要・特記事項 | | Contact: Horiguchi Shinpei, Building confirmation number: TKK 確済 No. 13-1826 other 担当者:堀口 晋平、建築確認番号:TKK確済13-1826号 他 | Company profile 会社概要 | | <Mediation> Minister of Land, Infrastructure and Transport (1) No. 008439 (Corporation) Prefecture Building Lots and Buildings Transaction Business Association (Corporation) metropolitan area real estate Fair Trade Council member (Ltd.) My Town Asaka shop Yubinbango351-0005 Saitama Prefecture Asaka Negishidai 5-4-6 <仲介>国土交通大臣(1)第008439号(公社)埼玉県宅地建物取引業協会会員 (公社)首都圏不動産公正取引協議会加盟(株)マイタウン朝霞店〒351-0005 埼玉県朝霞市根岸台5-4-6 |
Local appearance photo現地外観写真 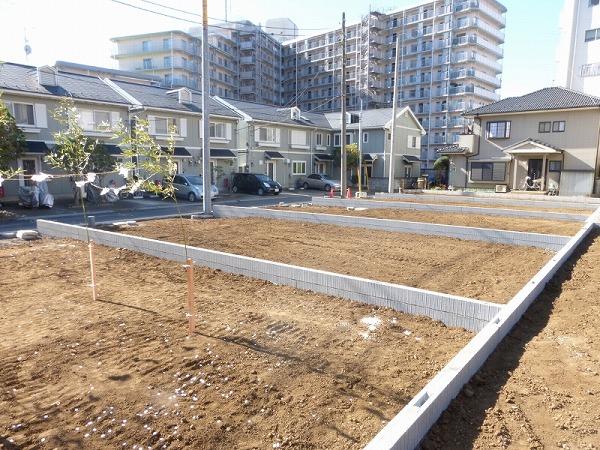 Local (11 May 2013) Shooting
現地(2013年11月)撮影
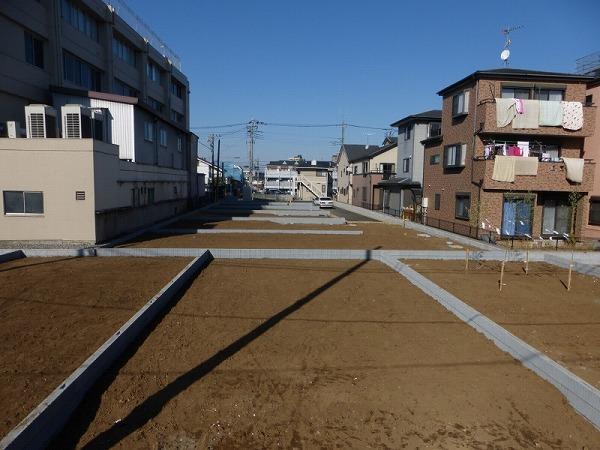 Local (11 May 2013) Shooting
現地(2013年11月)撮影
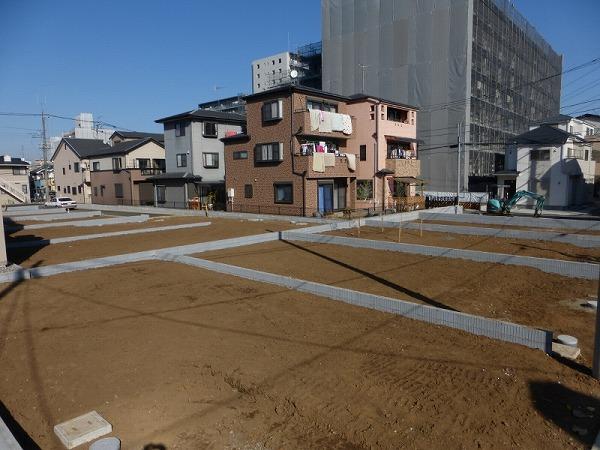 Local (11 May 2013) Shooting
現地(2013年11月)撮影
Floor plan間取り図 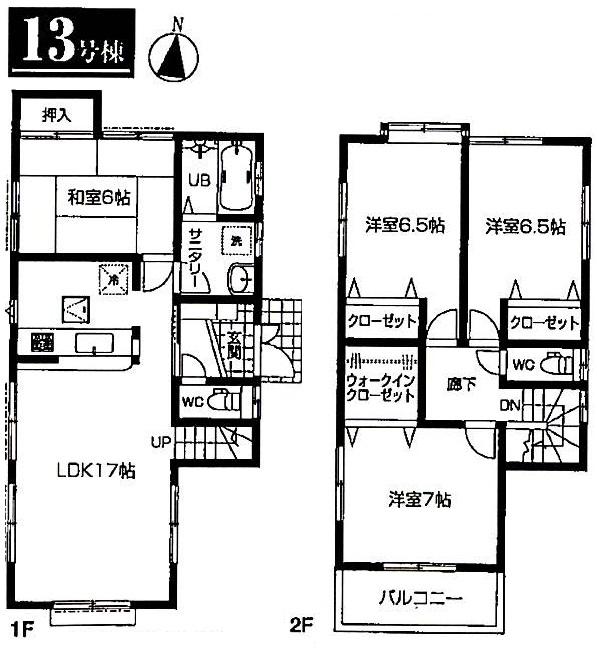 (13 Building), Price 42,800,000 yen, 4LDK, Land area 100.57 sq m , Building area 101.01 sq m
(13号棟)、価格4280万円、4LDK、土地面積100.57m2、建物面積101.01m2
Local appearance photo現地外観写真 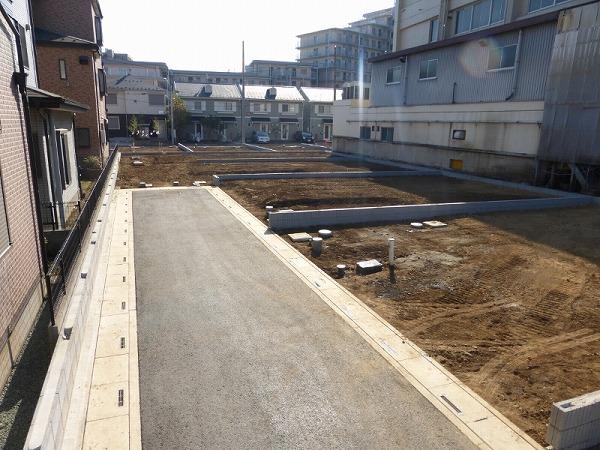 Local (11 May 2013) Shooting
現地(2013年11月)撮影
Supermarketスーパー 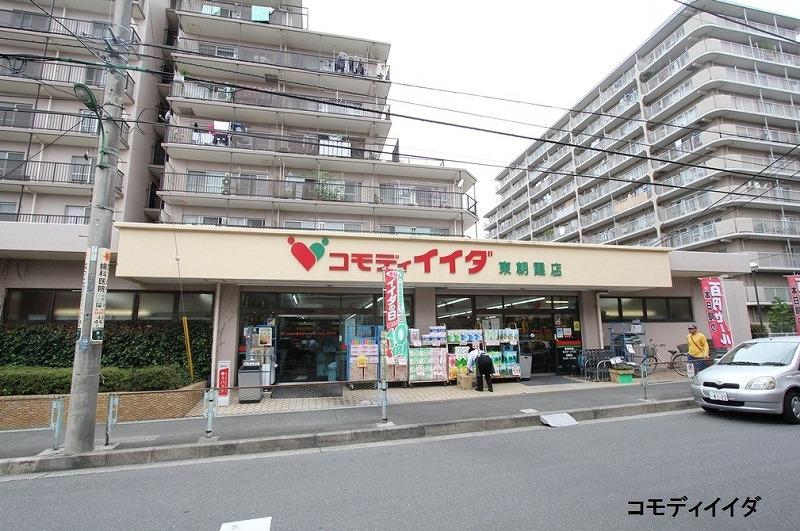 Commodities Iida 430m to east Asaka shop
コモディイイダ東朝霞店まで430m
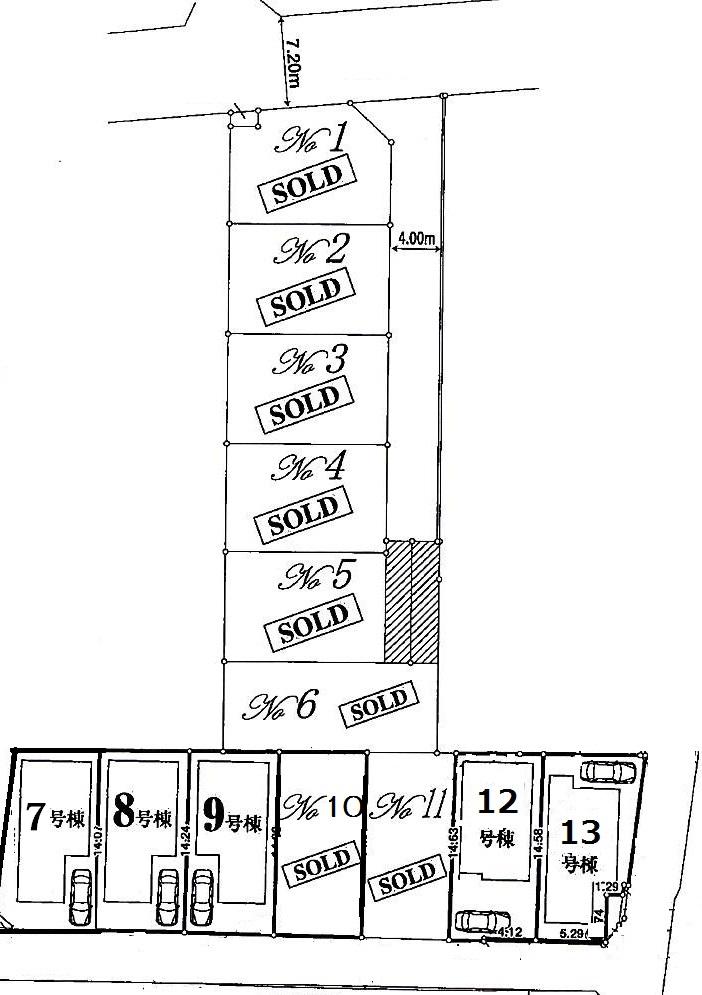 The entire compartment Figure
全体区画図
Floor plan間取り図 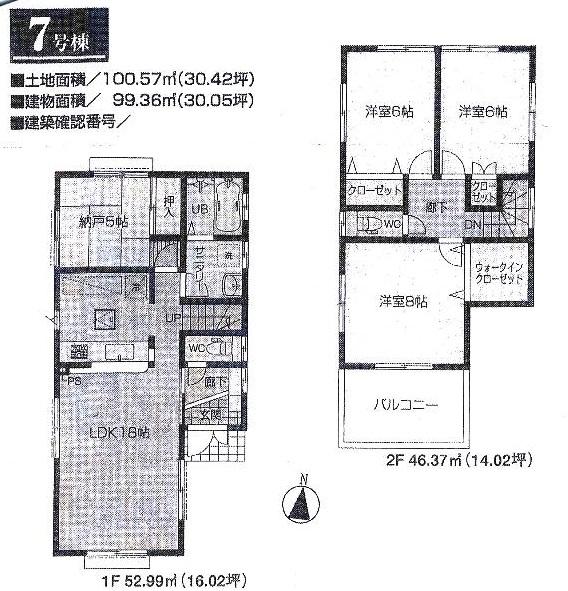 (7 Building), Price 39,800,000 yen, 4LDK, Land area 100.57 sq m , Building area 99.36 sq m
(7号棟)、価格3980万円、4LDK、土地面積100.57m2、建物面積99.36m2
Supermarketスーパー 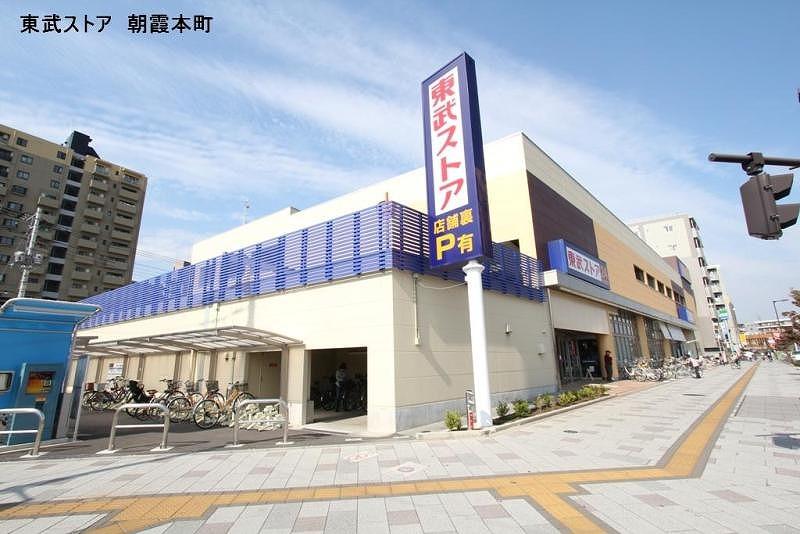 655m to Tobu Store Co., Ltd. Asaka shop
東武ストア朝霞店まで655m
Floor plan間取り図 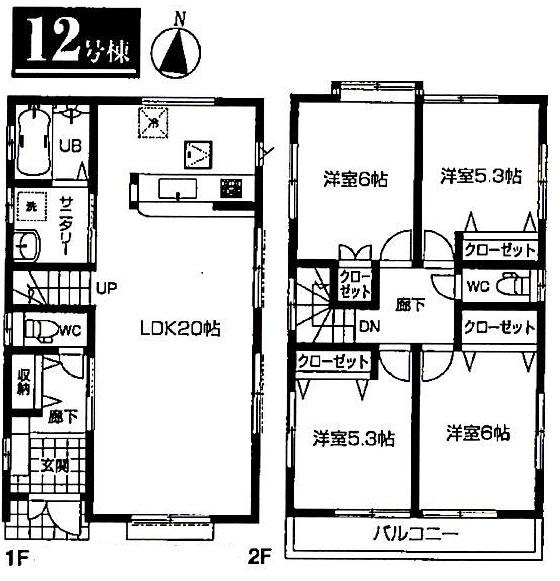 (12 Building), Price 44,800,000 yen, 4LDK, Land area 100.58 sq m , Building area 98.53 sq m
(12号棟)、価格4480万円、4LDK、土地面積100.58m2、建物面積98.53m2
Drug storeドラッグストア 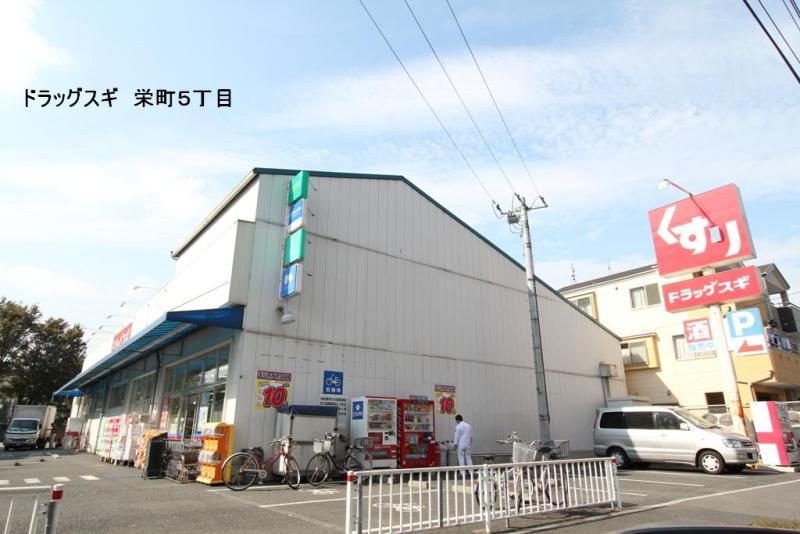 250m to drag cedar Asaka Sakae
ドラッグスギあさか栄店まで250m
Junior high school中学校 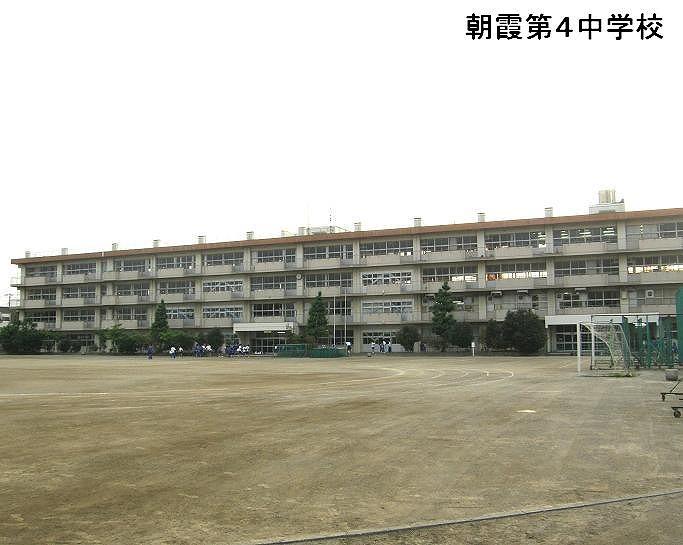 Asaka Municipal Asaka until the fourth junior high school 180m
朝霞市立朝霞第四中学校まで180m
Primary school小学校 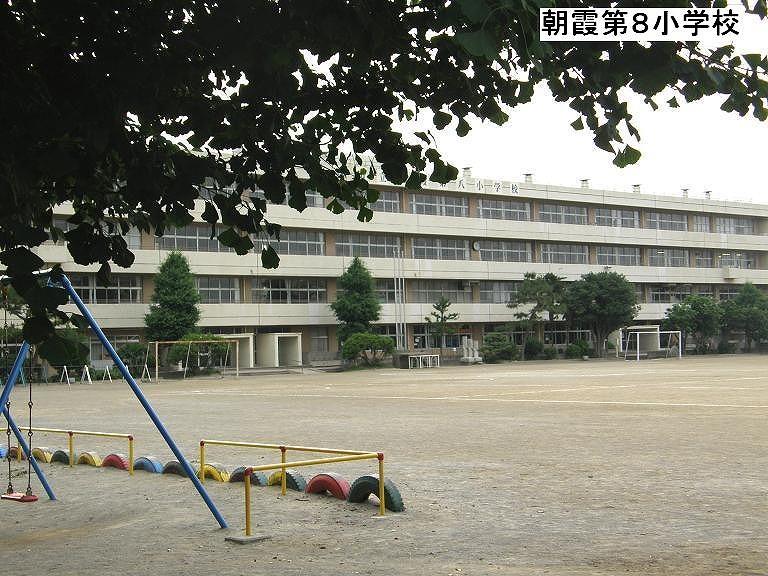 125m to Asaka Municipal Asaka eighth elementary school
朝霞市立朝霞第八小学校まで125m
Kindergarten ・ Nursery幼稚園・保育園 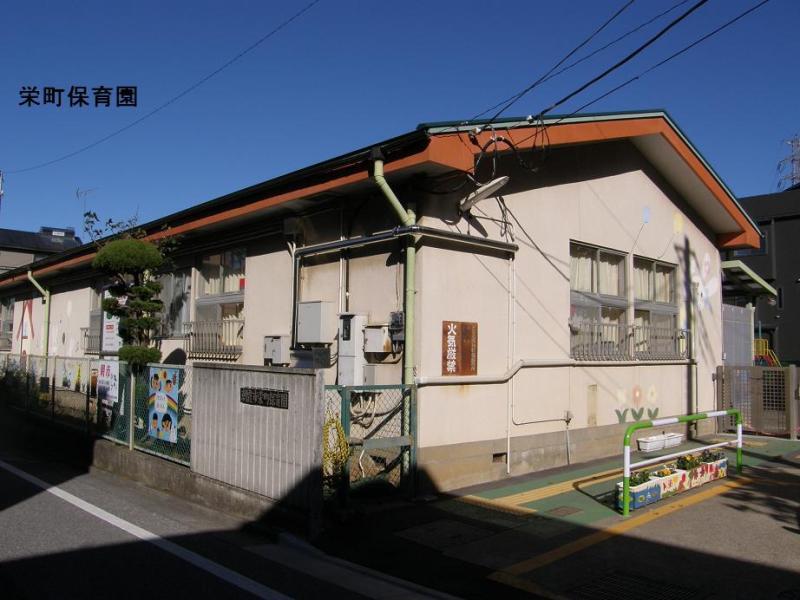 Asaka Sakaemachi to nursery school 260m
朝霞市栄町保育園まで260m
Post office郵便局 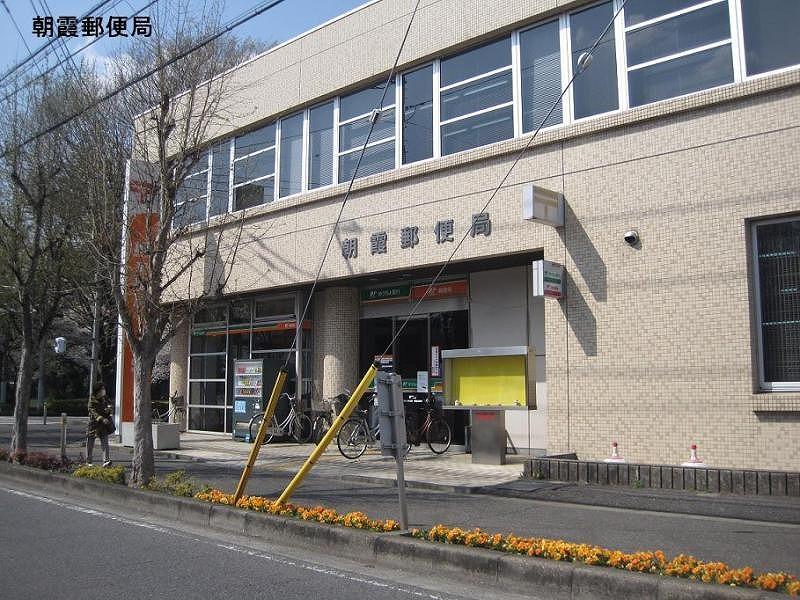 Asaka 930m until the post office
朝霞郵便局まで930m
Library図書館 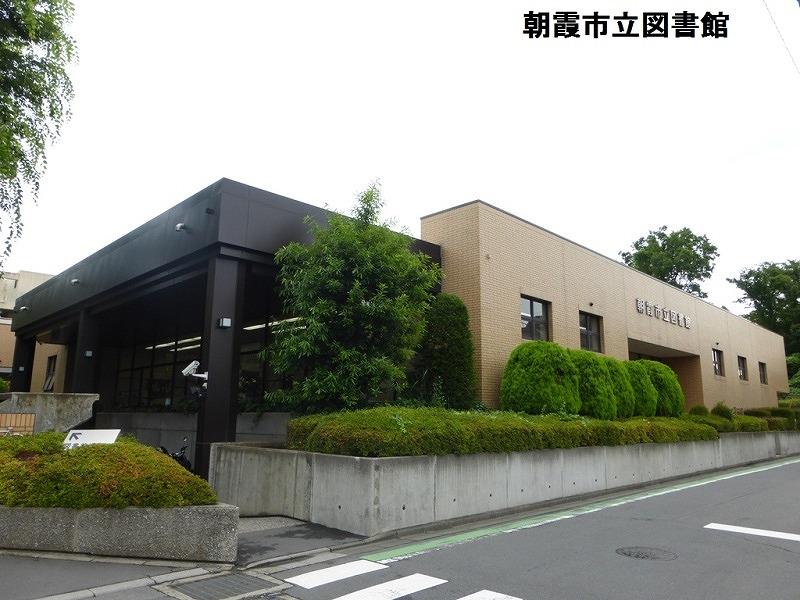 Asaka 525m to Public Library
朝霞市立図書館まで525m
Floor plan間取り図 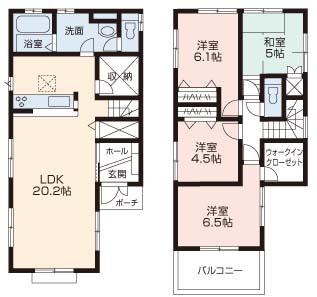 (8 Building), Price 44,800,000 yen, 4LDK, Land area 100.57 sq m , Building area 102.67 sq m
(8号棟)、価格4480万円、4LDK、土地面積100.57m2、建物面積102.67m2
Location
|


















