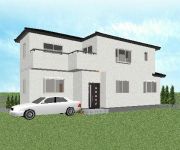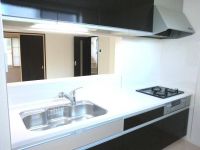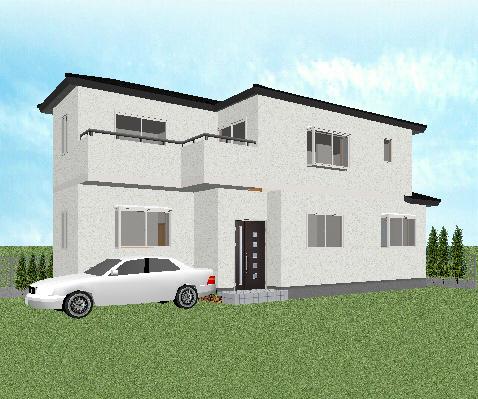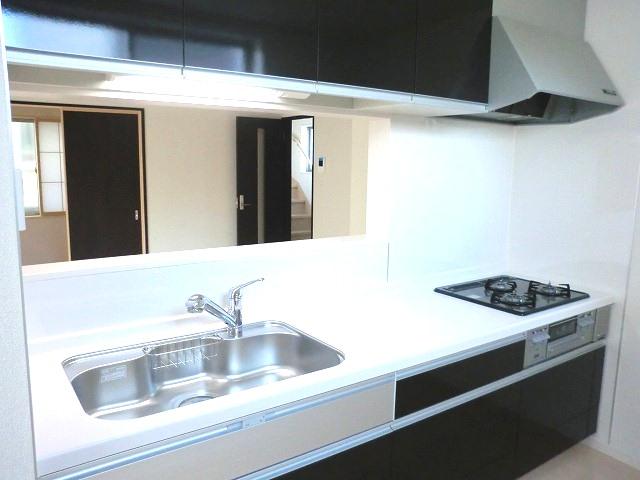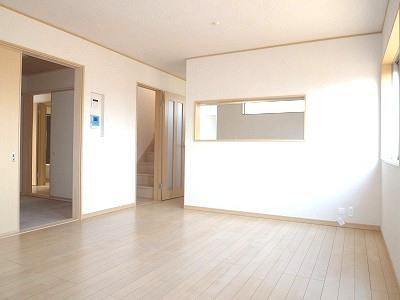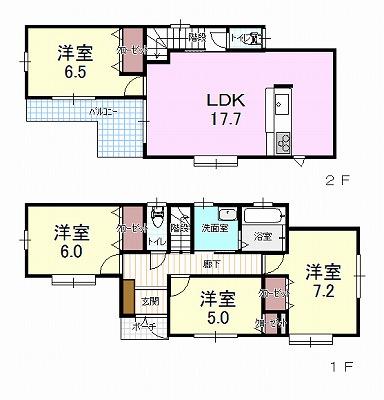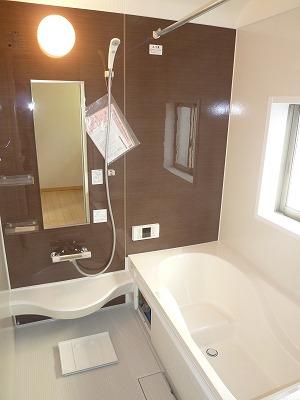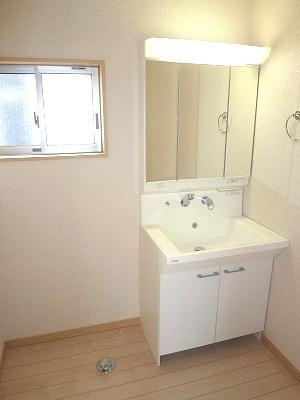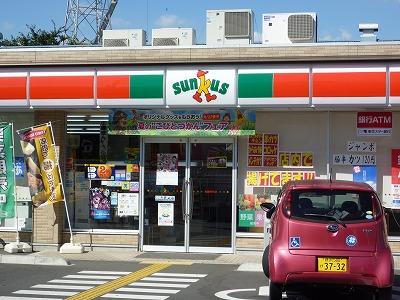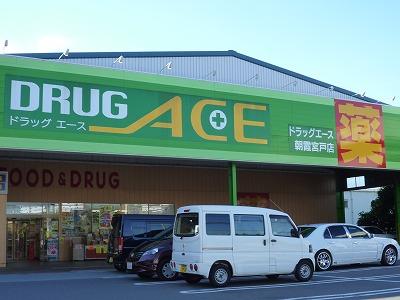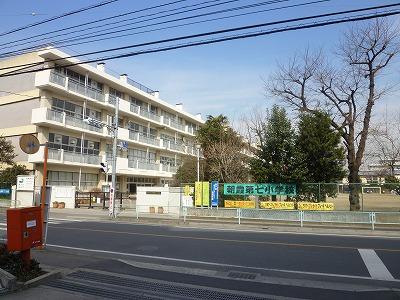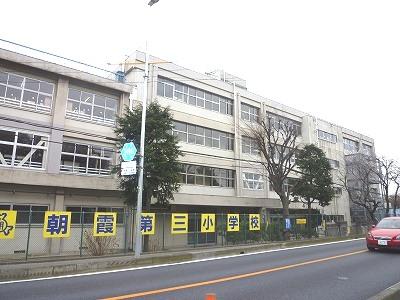|
|
Saitama Prefecture Asaka
埼玉県朝霞市
|
|
Tobu Tojo Line "Asakadai" walk 20 minutes
東武東上線「朝霞台」歩20分
|
|
Popular face-to-face kitchen! All room storage space available! 24-hour ventilation system with!
人気の対面キッチン! 全居室収納スペース有り! 24時間換気システム付!
|
|
Corresponding to the flat-35S, 2 along the line more accessible, System kitchen, Bathroom Dryer, All room storage, LDK15 tatami mats or moreese-style room, Face-to-face kitchen, Toilet 2 places, Warm water washing toilet seat, Underfloor Storage, The window in the bathroom, TV monitor interphone
フラット35Sに対応、2沿線以上利用可、システムキッチン、浴室乾燥機、全居室収納、LDK15畳以上、和室、対面式キッチン、トイレ2ヶ所、温水洗浄便座、床下収納、浴室に窓、TVモニタ付インターホン
|
Features pickup 特徴ピックアップ | | Corresponding to the flat-35S / 2 along the line more accessible / System kitchen / Bathroom Dryer / All room storage / LDK15 tatami mats or more / Japanese-style room / Face-to-face kitchen / Toilet 2 places / Warm water washing toilet seat / Underfloor Storage / The window in the bathroom / TV monitor interphone フラット35Sに対応 /2沿線以上利用可 /システムキッチン /浴室乾燥機 /全居室収納 /LDK15畳以上 /和室 /対面式キッチン /トイレ2ヶ所 /温水洗浄便座 /床下収納 /浴室に窓 /TVモニタ付インターホン |
Price 価格 | | 34,800,000 yen ~ 37,800,000 yen 3480万円 ~ 3780万円 |
Floor plan 間取り | | 3LDK + S (storeroom) ~ 4LDK 3LDK+S(納戸) ~ 4LDK |
Units sold 販売戸数 | | 2 units 2戸 |
Total units 総戸数 | | 3 units 3戸 |
Land area 土地面積 | | 100.16 sq m ~ 145.14 sq m (measured) 100.16m2 ~ 145.14m2(実測) |
Building area 建物面積 | | 97.71 sq m ~ 101.85 sq m (registration) 97.71m2 ~ 101.85m2(登記) |
Completion date 完成時期(築年月) | | March 2014 mid-scheduled 2014年3月中旬予定 |
Address 住所 | | Saitama Prefecture Asaka Miyato 4 埼玉県朝霞市宮戸4 |
Traffic 交通 | | Tobu Tojo Line "Asakadai" walk 20 minutes
JR Musashino Line "Kitaasaka" walk 19 minutes Tobu Tojo Line "Shiki" walk 26 minutes 東武東上線「朝霞台」歩20分
JR武蔵野線「北朝霞」歩19分東武東上線「志木」歩26分
|
Related links 関連リンク | | [Related Sites of this company] 【この会社の関連サイト】 |
Person in charge 担当者より | | The person in charge Yamada Yasunori Age: 20 Daigyokai experience: I will cheer the house hunting while enjoying two years! 担当者山田 泰典年齢:20代業界経験:2年楽しみながらの家探しを応援を致します! |
Contact お問い合せ先 | | TEL: 0800-602-6228 [Toll free] mobile phone ・ Also available from PHS
Caller ID is not notified
Please contact the "saw SUUMO (Sumo)"
If it does not lead, If the real estate company TEL:0800-602-6228【通話料無料】携帯電話・PHSからもご利用いただけます
発信者番号は通知されません
「SUUMO(スーモ)を見た」と問い合わせください
つながらない方、不動産会社の方は
|
Time residents 入居時期 | | March 2014 in late schedule 2014年3月下旬予定 |
Land of the right form 土地の権利形態 | | Ownership 所有権 |
Structure and method of construction 構造・工法 | | Wooden 木造 |
Use district 用途地域 | | One middle and high 1種中高 |
Land category 地目 | | field 畑 |
Overview and notices その他概要・特記事項 | | Contact: Yamada Yasunori, Building confirmation number: TKK 確済 No. 13-1355 担当者:山田 泰典、建築確認番号:TKK確済13-1355号 |
Company profile 会社概要 | | <Mediation> Saitama Governor (1) No. 022222 ERA (Ltd.) S stage Yubinbango351-0036 Saitama Prefecture Asaka Kitahara 2-13-5 <仲介>埼玉県知事(1)第022222号ERA(株)Sステージ〒351-0036 埼玉県朝霞市北原2-13-5 |
