New Homes » Kanto » Saitama » Asaka
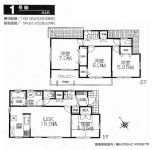 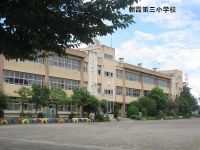
| | Saitama Prefecture Asaka 埼玉県朝霞市 |
| Tobu Tojo Line "Asakadai" walk 16 minutes 東武東上線「朝霞台」歩16分 |
| Solar panels mounted on property! You can save wisely electric bill. Commuting access to the city comfortable for 3 Station multiple routes within walking distance ・ It is very convenient good location to go to school. 太陽光パネル搭載物件!電気代を賢く節約できます。3駅複数路線徒歩圏内のため都心へのアクセス快適で通勤・通学に大変便利な好立地です。 |
| Long-term high-quality housing, Solar power system, Vibration Control ・ Seismic isolation ・ Earthquake resistant, 2 along the line more accessible, Super close, All room storage, System kitchen, Yang per good, LDK15 tatami mats or more, Corner lotese-style room, Washbasin with shower, Face-to-face kitchen, Toilet 2 places, Bathroom 1 tsubo or more, 2-story, South balcony, Warm water washing toilet seat, Underfloor Storage, The window in the bathroom, City gas, Development subdivision in 長期優良住宅、太陽光発電システム、制震・免震・耐震、2沿線以上利用可、スーパーが近い、全居室収納、システムキッチン、陽当り良好、LDK15畳以上、角地、和室、シャワー付洗面台、対面式キッチン、トイレ2ヶ所、浴室1坪以上、2階建、南面バルコニー、温水洗浄便座、床下収納、浴室に窓、都市ガス、開発分譲地内 |
Features pickup 特徴ピックアップ | | Long-term high-quality housing / Solar power system / Vibration Control ・ Seismic isolation ・ Earthquake resistant / 2 along the line more accessible / Super close / System kitchen / Yang per good / All room storage / LDK15 tatami mats or more / Corner lot / Japanese-style room / Washbasin with shower / Face-to-face kitchen / Toilet 2 places / Bathroom 1 tsubo or more / 2-story / South balcony / Warm water washing toilet seat / Underfloor Storage / The window in the bathroom / City gas / Development subdivision in 長期優良住宅 /太陽光発電システム /制震・免震・耐震 /2沿線以上利用可 /スーパーが近い /システムキッチン /陽当り良好 /全居室収納 /LDK15畳以上 /角地 /和室 /シャワー付洗面台 /対面式キッチン /トイレ2ヶ所 /浴室1坪以上 /2階建 /南面バルコニー /温水洗浄便座 /床下収納 /浴室に窓 /都市ガス /開発分譲地内 | Price 価格 | | 34,800,000 yen ~ 40,800,000 yen 3480万円 ~ 4080万円 | Floor plan 間取り | | 4LDK 4LDK | Units sold 販売戸数 | | 12 units 12戸 | Total units 総戸数 | | 15 units 15戸 | Land area 土地面積 | | 100.1 sq m ~ 112.28 sq m (measured) 100.1m2 ~ 112.28m2(実測) | Building area 建物面積 | | 92.74 sq m ~ 95.02 sq m (measured) 92.74m2 ~ 95.02m2(実測) | Driveway burden-road 私道負担・道路 | | Subdivision in the development road 分譲地内開発道路 | Completion date 完成時期(築年月) | | 2013 in late November 2013年11月下旬 | Address 住所 | | Saitama Prefecture Asaka Miyato 2 埼玉県朝霞市宮戸2 | Traffic 交通 | | Tobu Tojo Line "Asakadai" walk 16 minutes
JR Musashino Line "Kitaasaka" walk 16 minutes Tobu Tojo Line "Shiki" walk 17 minutes 東武東上線「朝霞台」歩16分
JR武蔵野線「北朝霞」歩16分東武東上線「志木」歩17分
| Related links 関連リンク | | [Related Sites of this company] 【この会社の関連サイト】 | Person in charge 担当者より | | Person in charge of Tezuka 20 Daiwaka and footwork lightness: KatsuKiyoshi age, I will do my best for the sake of hard customers. Enthusiasm alone does not lose to anyone! With any matters that, Please feel free to contact us. 担当者手塚 勝聖年齢:20代若さとフットワークの軽さで、一生懸命お客様のために頑張ります。熱意だけはだれにも負けません!どんなささいな事でも、お気軽にご相談下さい。 | Contact お問い合せ先 | | TEL: 0120-762666 [Toll free] Please contact the "saw SUUMO (Sumo)" TEL:0120-762666【通話料無料】「SUUMO(スーモ)を見た」と問い合わせください | Most price range 最多価格帯 | | 38 million yen (5 units) 3800万円台(5戸) | Building coverage, floor area ratio 建ぺい率・容積率 | | Kenpei rate: 60%, Volume ratio: 200% 建ペい率:60%、容積率:200% | Time residents 入居時期 | | Consultation 相談 | Land of the right form 土地の権利形態 | | Ownership 所有権 | Structure and method of construction 構造・工法 | | Wooden siding concrete slate 葺 2-story (conventional method) 木造サイディング造スレート葺2階建(在来工法) | Use district 用途地域 | | One middle and high 1種中高 | Land category 地目 | | Residential land 宅地 | Overview and notices その他概要・特記事項 | | Contact: Tezuka KatsuKiyoshi, Building confirmation number: No. H25SHC106897 other 担当者:手塚 勝聖、建築確認番号:第H25SHC106897号他 | Company profile 会社概要 | | <Mediation> Minister of Land, Infrastructure and Transport (1) No. 008439 (Ltd.) My Town Shiki head office Yubinbango351-0025 Saitama Prefecture Asaka Mihara 2-19-20 <仲介>国土交通大臣(1)第008439号(株)マイタウン志木本店〒351-0025 埼玉県朝霞市三原2-19-20 |
Floor plan間取り図 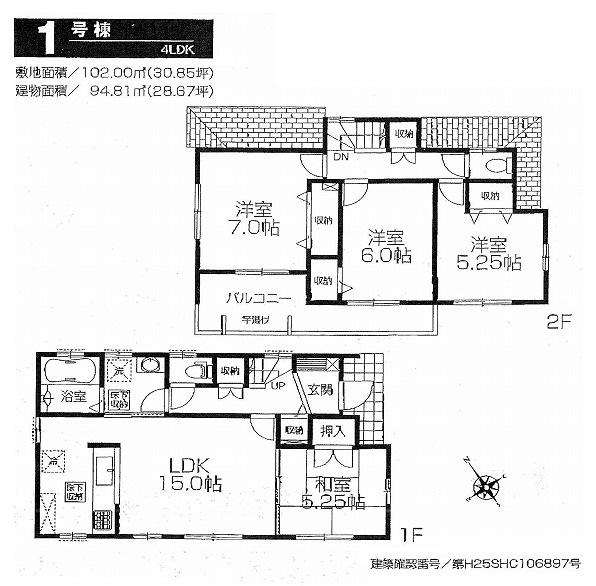 (1 Building), Price 37,800,000 yen, 4LDK, Land area 102 sq m , Building area 94.81 sq m
(1号棟)、価格3780万円、4LDK、土地面積102m2、建物面積94.81m2
Primary school小学校 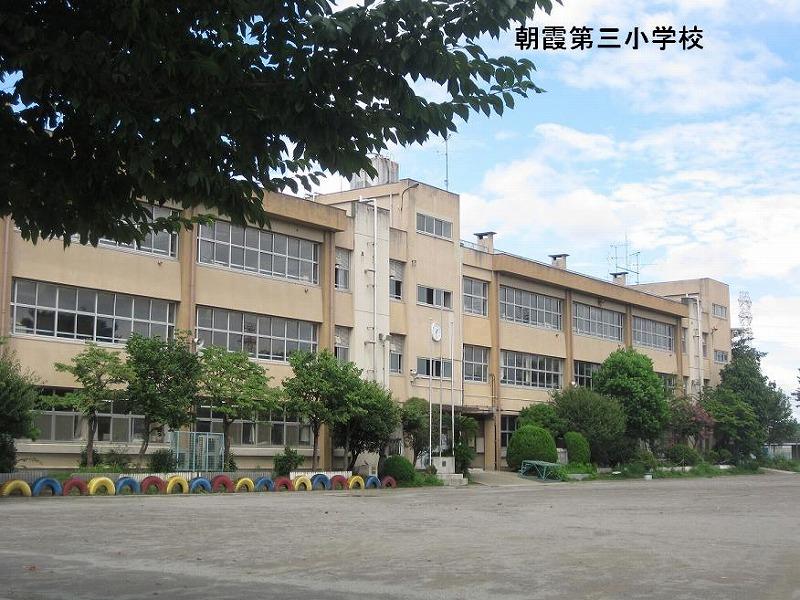 Asaka 1700m to the third elementary school
朝霞第三小学校まで1700m
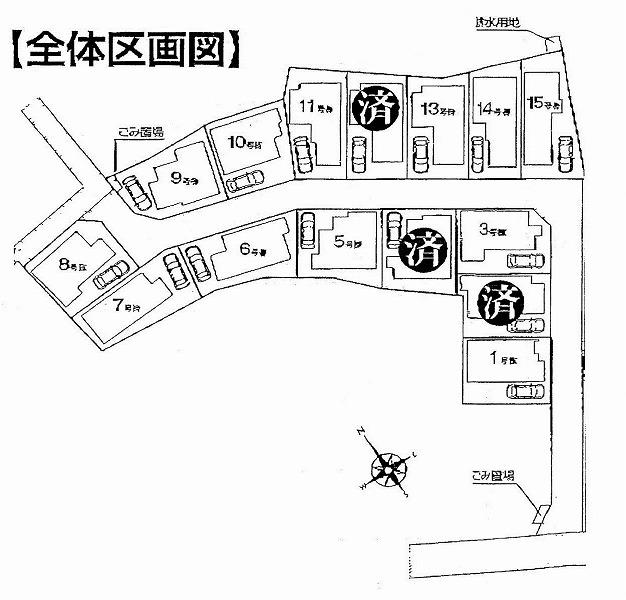 The entire compartment Figure
全体区画図
Floor plan間取り図 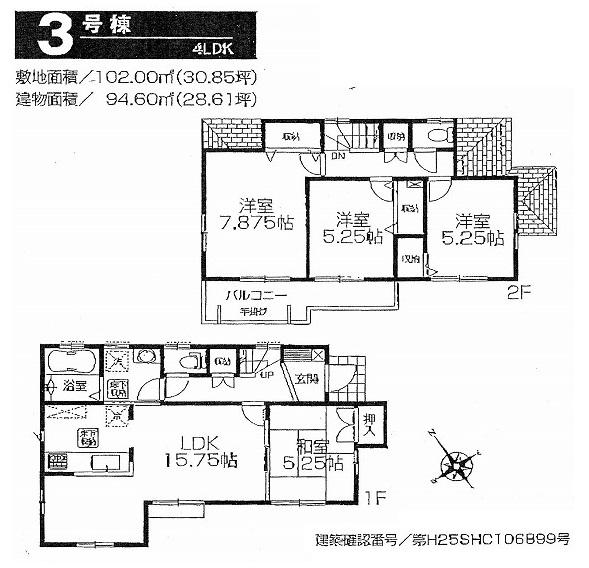 (3 Building), Price 38,900,000 yen, 4LDK, Land area 102 sq m , Building area 94.6 sq m
(3号棟)、価格3890万円、4LDK、土地面積102m2、建物面積94.6m2
Junior high school中学校 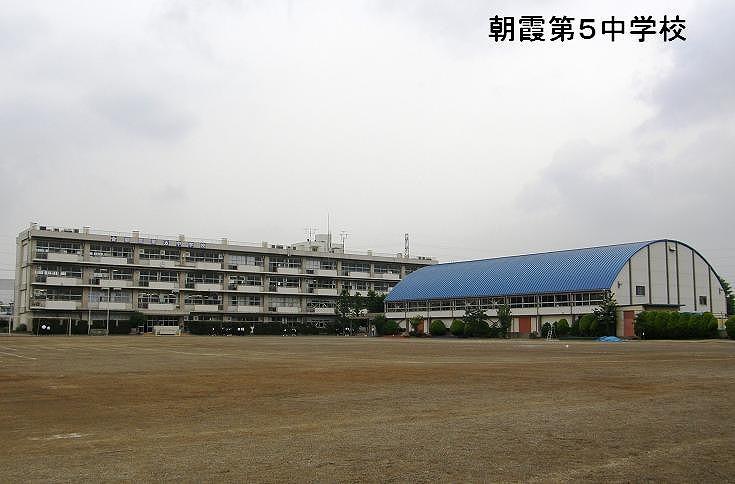 Asaka 1300m until the fifth junior high school
朝霞第五中学校まで1300m
Floor plan間取り図 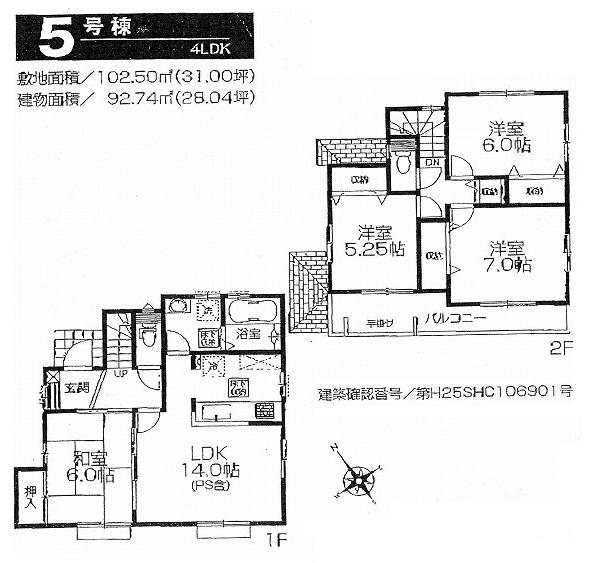 (5 Building), Price 36,800,000 yen, 4LDK, Land area 102.5 sq m , Building area 92.74 sq m
(5号棟)、価格3680万円、4LDK、土地面積102.5m2、建物面積92.74m2
Kindergarten ・ Nursery幼稚園・保育園 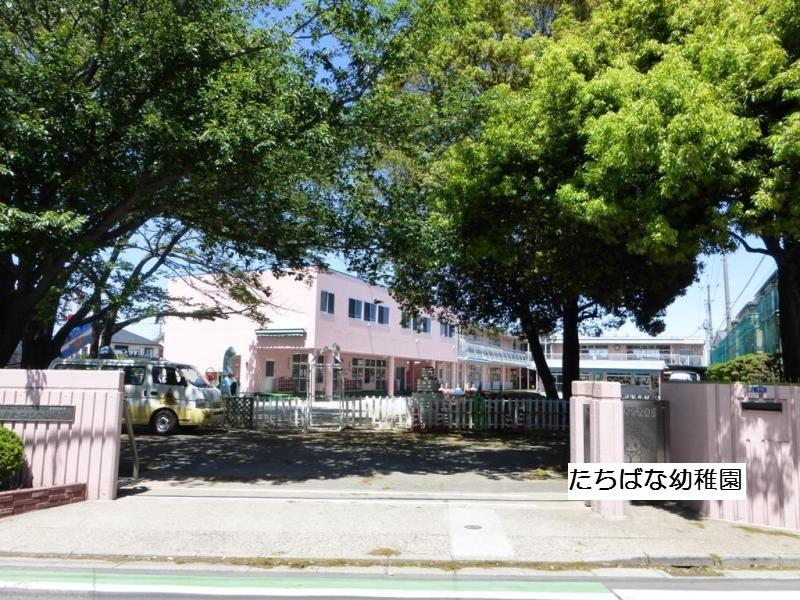 Asaka Tachibana to kindergarten 563m
朝霞たちばな幼稚園まで563m
Floor plan間取り図 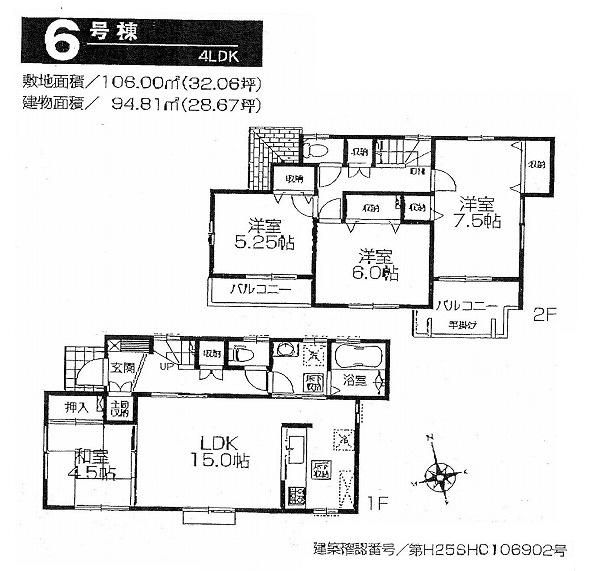 (6 Building), Price 36,800,000 yen, 4LDK, Land area 106 sq m , Building area 94.81 sq m
(6号棟)、価格3680万円、4LDK、土地面積106m2、建物面積94.81m2
Kindergarten ・ Nursery幼稚園・保育園 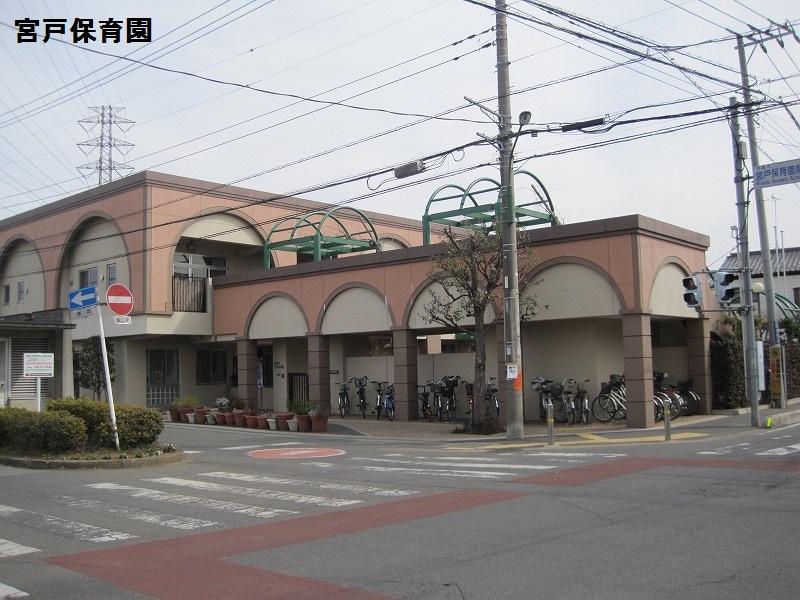 Miyato 772m to nursery school
宮戸保育園まで772m
Floor plan間取り図 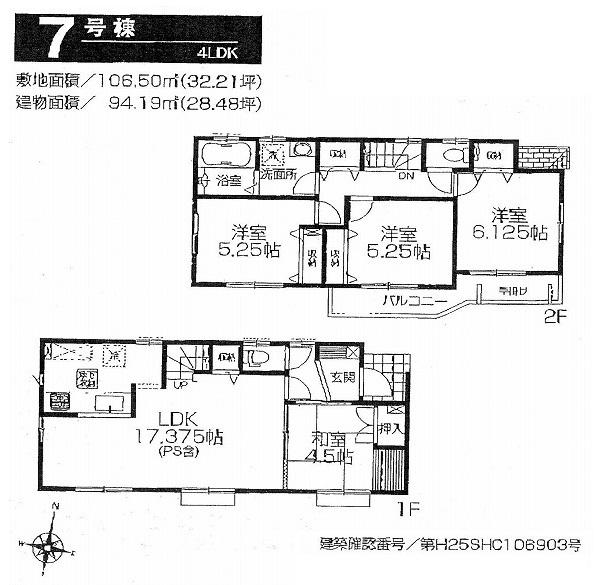 (7 Building), Price 34,800,000 yen, 4LDK, Land area 106.5 sq m , Building area 94.19 sq m
(7号棟)、価格3480万円、4LDK、土地面積106.5m2、建物面積94.19m2
Drug storeドラッグストア 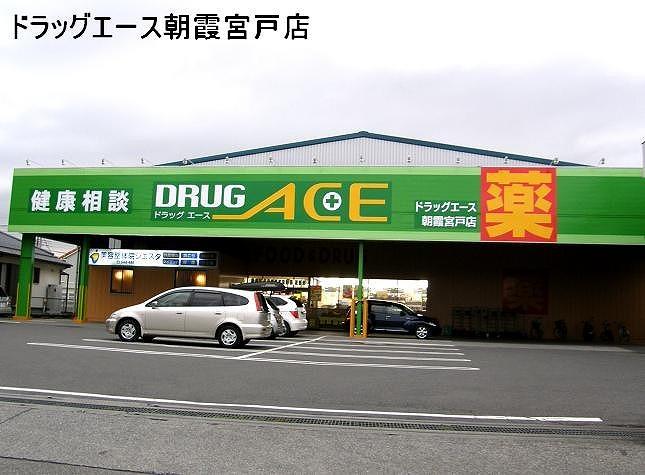 To drag ace 383m
ドラッグエースまで383m
Floor plan間取り図 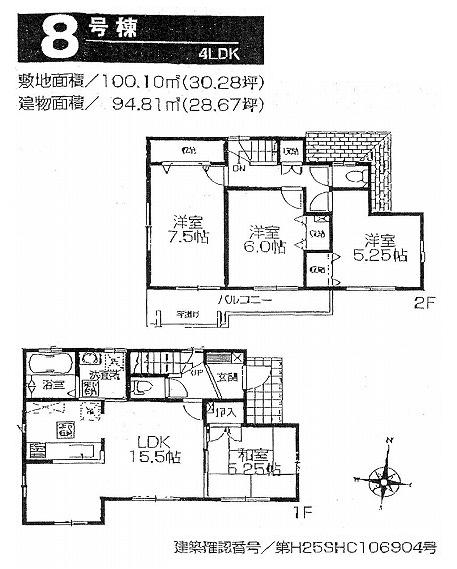 (8 Building), Price 38,800,000 yen, 4LDK, Land area 100.1 sq m , Building area 94.81 sq m
(8号棟)、価格3880万円、4LDK、土地面積100.1m2、建物面積94.81m2
Convenience storeコンビニ 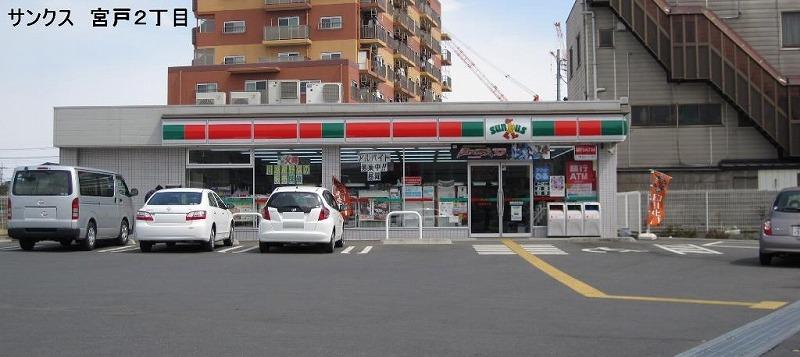 395m until Thanksgiving
サンクスまで395m
Floor plan間取り図 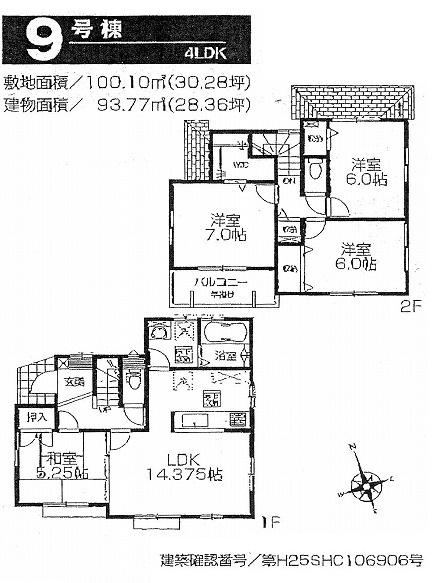 (9 Building), Price 39,800,000 yen, 4LDK, Land area 100.1 sq m , Building area 93.77 sq m
(9号棟)、価格3980万円、4LDK、土地面積100.1m2、建物面積93.77m2
Shopping centreショッピングセンター 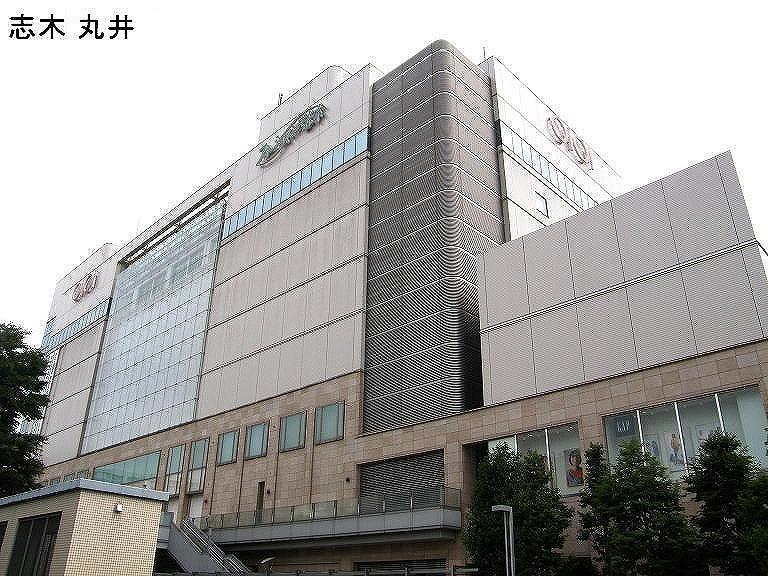 Marui up to 1420m
マルイまで1420m
Floor plan間取り図 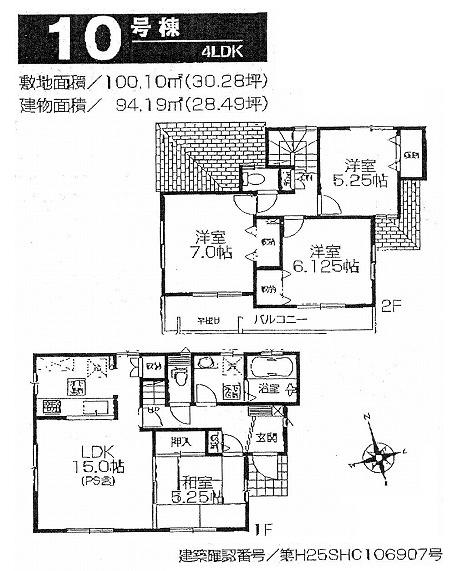 (10 Building), Price 40,800,000 yen, 4LDK, Land area 100.1 sq m , Building area 94.19 sq m
(10号棟)、価格4080万円、4LDK、土地面積100.1m2、建物面積94.19m2
Supermarketスーパー 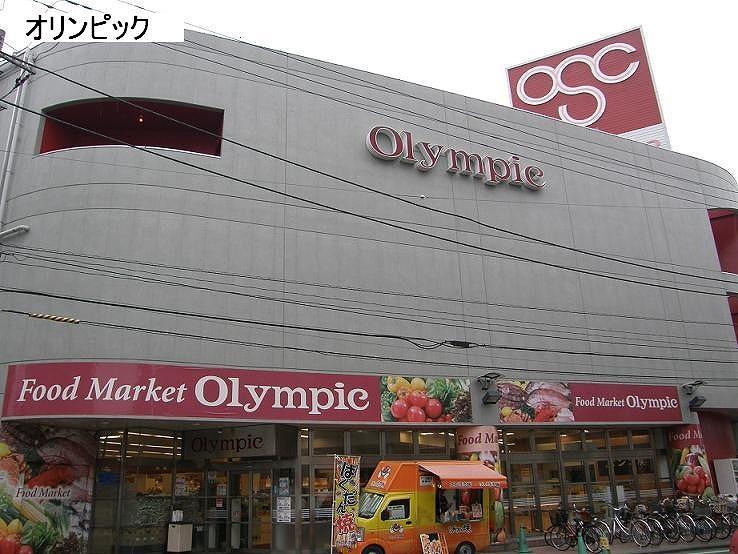 1250m up to the Olympic Games
オリンピックまで1250m
Floor plan間取り図 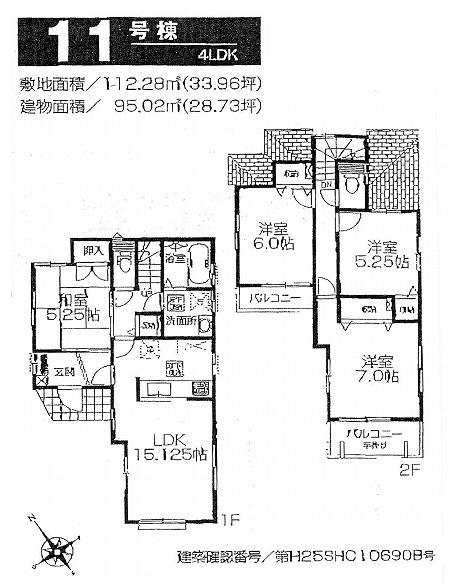 (11 Building), Price 38,900,000 yen, 4LDK, Land area 112.28 sq m , Building area 95.02 sq m
(11号棟)、価格3890万円、4LDK、土地面積112.28m2、建物面積95.02m2
Supermarketスーパー 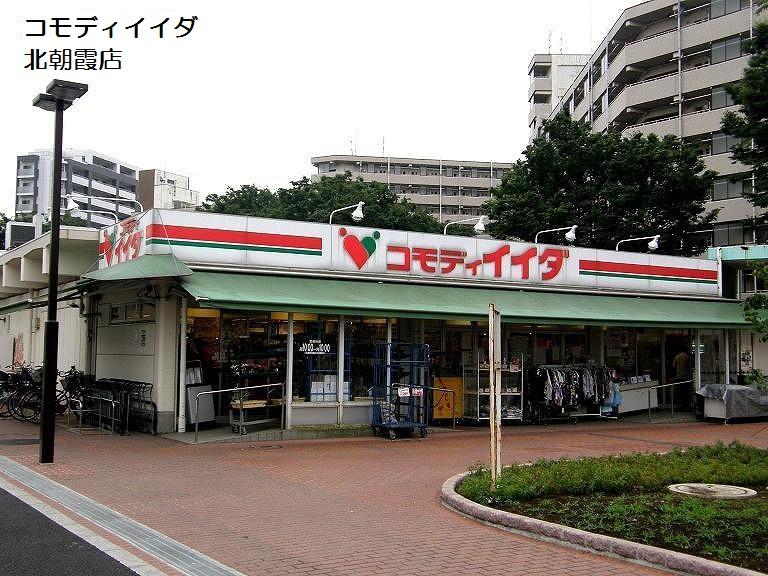 Commodities Iida up to 830m
コモディイイダまで830m
Floor plan間取り図 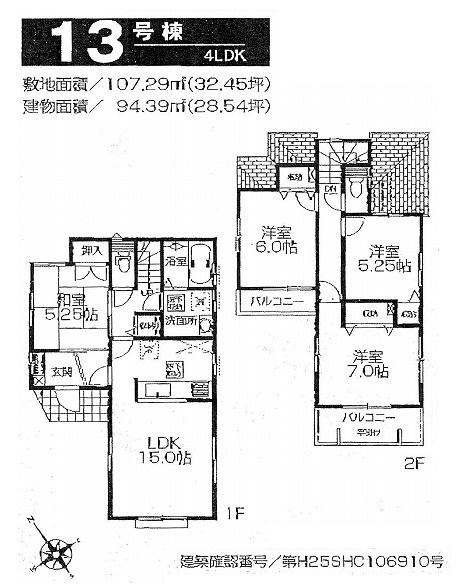 (13 Building), Price 39,500,000 yen, 4LDK, Land area 107.29 sq m , Building area 94.39 sq m
(13号棟)、価格3950万円、4LDK、土地面積107.29m2、建物面積94.39m2
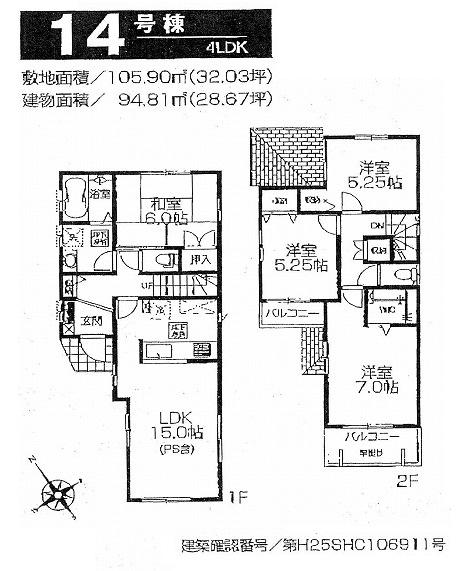 (14 Building), Price 38,800,000 yen, 4LDK, Land area 105.9 sq m , Building area 94.81 sq m
(14号棟)、価格3880万円、4LDK、土地面積105.9m2、建物面積94.81m2
Location
|






















