New Homes » Kanto » Saitama » Asaka
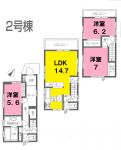 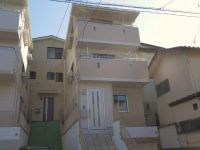
| | Saitama Prefecture Asaka 埼玉県朝霞市 |
| Tobu Tojo Line "Asaka" walk 15 minutes 東武東上線「朝霞」歩15分 |
| □ ■ Newly built one detached houses of this price with the location of Asaka Station 15-minute walk! ! □ ■ Since the building of the completed, It is possible the room of the tour at any time. □■朝霞駅徒歩15分の立地にこの価格の新築一戸建!!□■建物は完成済みのため、室内の見学いつでも可能です。 |
| ☆ Although it is in contact with the northwest side of the road, We become bright room very. ☆ Good view for the hill, The eyes of people who are walking also not worried. "The feature of this property" system Kitchen, Yang per good, All room storage, Or more before road 6m, Shaping land, Face-to-face kitchen, Toilet 2 places, Bathroom 1 tsubo or more, Ventilation good, All living room flooring, Three-story or more, All rooms are two-sided lighting, All rooms southwestward ☆北西側道路に接しておりますが、室内大変明るくなっております。☆高台のため眺望が良く、歩いている人の目も気になりません。『この物件の特徴』システムキッチン、陽当り良好、全居室収納、前道6m以上、整形地、対面式キッチン、トイレ2ヶ所、浴室1坪以上、通風良好、全居室フローリング、3階建以上、全室2面採光、全室南西向き |
Features pickup 特徴ピックアップ | | System kitchen / Yang per good / All room storage / Or more before road 6m / Shaping land / Face-to-face kitchen / Toilet 2 places / Bathroom 1 tsubo or more / Ventilation good / All living room flooring / Three-story or more / All rooms are two-sided lighting / All rooms southwestward システムキッチン /陽当り良好 /全居室収納 /前道6m以上 /整形地 /対面式キッチン /トイレ2ヶ所 /浴室1坪以上 /通風良好 /全居室フローリング /3階建以上 /全室2面採光 /全室南西向き | Price 価格 | | 24.5 million yen 2450万円 | Floor plan 間取り | | 3LDK 3LDK | Units sold 販売戸数 | | 1 units 1戸 | Total units 総戸数 | | 1 units 1戸 | Land area 土地面積 | | 68.77 sq m (20.80 tsubo) (Registration) 68.77m2(20.80坪)(登記) | Building area 建物面積 | | 91.08 sq m (27.55 tsubo) (measured) 91.08m2(27.55坪)(実測) | Driveway burden-road 私道負担・道路 | | Nothing, Northwest 7.5m width 無、北西7.5m幅 | Completion date 完成時期(築年月) | | September 2013 2013年9月 | Address 住所 | | Saitama Prefecture Asaka Saiwaicho 1 埼玉県朝霞市幸町1 | Traffic 交通 | | Tobu Tojo Line "Asaka" walk 15 minutes
Tobu Tojo Line "Asakadai" walk 32 minutes
JR Musashino Line "Kitaasaka" walk 34 minutes 東武東上線「朝霞」歩15分
東武東上線「朝霞台」歩32分
JR武蔵野線「北朝霞」歩34分 | Person in charge 担当者より | | Rep Oka Kaori Age: 30 Daigyokai experience: a children's room in one year store, Relax please you can consult. Because long live house, Also important to create an environment that carefully can study. Surrounding environment and school, etc., Please feel free to contact us because there is less information to understand on the net. 担当者岡 香織年齢:30代業界経験:1年店舗にキッズルームがあり、ごゆっくりご相談できます。長く暮らす家だから、じっくり検討できる環境を作ることも大事。周辺環境や学校等、ネットでは分かりにくい情報もありますのでお気軽にご連絡ください。 | Contact お問い合せ先 | | TEL: 0800-603-7395 [Toll free] mobile phone ・ Also available from PHS
Caller ID is not notified
Please contact the "saw SUUMO (Sumo)"
If it does not lead, If the real estate company TEL:0800-603-7395【通話料無料】携帯電話・PHSからもご利用いただけます
発信者番号は通知されません
「SUUMO(スーモ)を見た」と問い合わせください
つながらない方、不動産会社の方は
| Expenses 諸費用 | | Screen door ・ antenna ・ Lighting equipment: 500,000 yen / Bulk 網戸・アンテナ・照明器具:50万円/一括 | Building coverage, floor area ratio 建ぺい率・容積率 | | 60% ・ 200% 60%・200% | Time residents 入居時期 | | Consultation 相談 | Land of the right form 土地の権利形態 | | Ownership 所有権 | Structure and method of construction 構造・工法 | | Wooden three-story 木造3階建 | Use district 用途地域 | | One middle and high 1種中高 | Other limitations その他制限事項 | | Height district, On-site step Yes 高度地区、敷地内段差有 | Overview and notices その他概要・特記事項 | | Contact: Oka Kaori, Facilities: Public Water Supply, This sewage, Individual LPG, Parking: car space 担当者:岡 香織、設備:公営水道、本下水、個別LPG、駐車場:カースペース | Company profile 会社概要 | | <Mediation> Saitama Governor (2) the first 020,984 No. Century 21 (stock) life buddy Yubinbango356-0050 Saitama Prefecture Fujimino Fujimino 4-13-13 <仲介>埼玉県知事(2)第020984号センチュリー21(株)ライフバディ〒356-0050 埼玉県ふじみ野市ふじみ野4-13-13 |
Floor plan間取り図 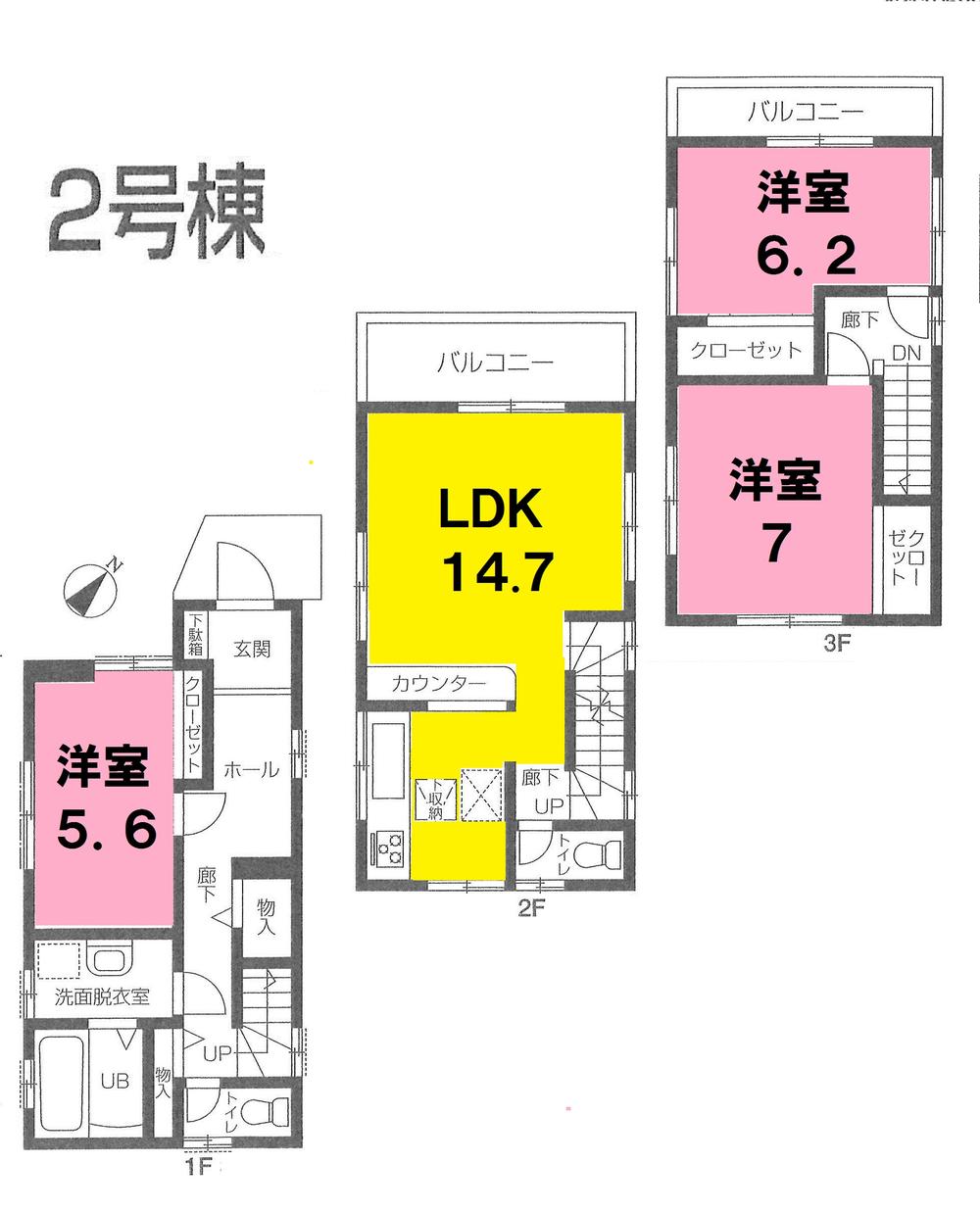 24.5 million yen, 3LDK, Land area 68.77 sq m , Building area 91.08 sq m
2450万円、3LDK、土地面積68.77m2、建物面積91.08m2
Local appearance photo現地外観写真 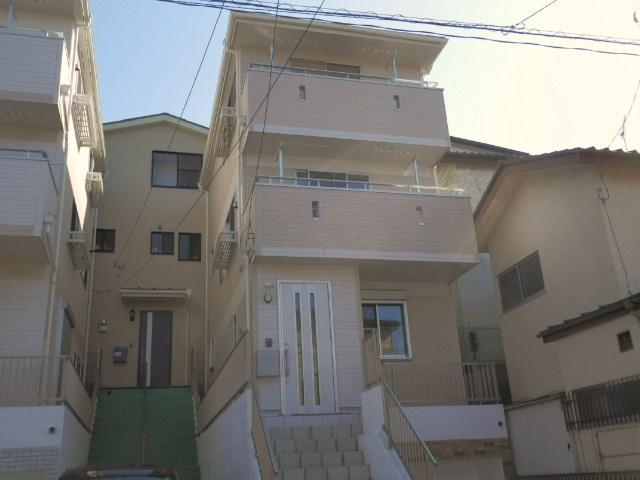 Local (11 May 2013) Shooting
現地(2013年11月)撮影
Livingリビング 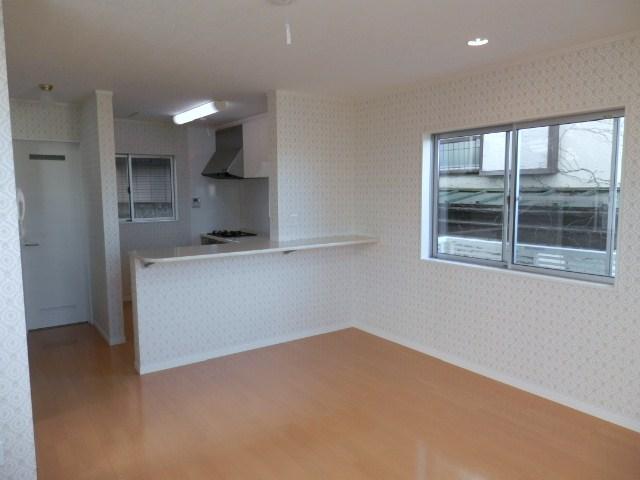 Local (11 May 2013) Shooting
現地(2013年11月)撮影
Local appearance photo現地外観写真 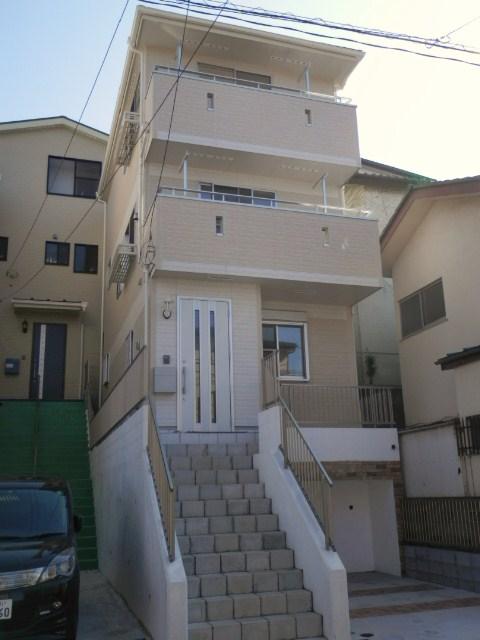 Local (11 May 2013) Shooting
現地(2013年11月)撮影
Livingリビング 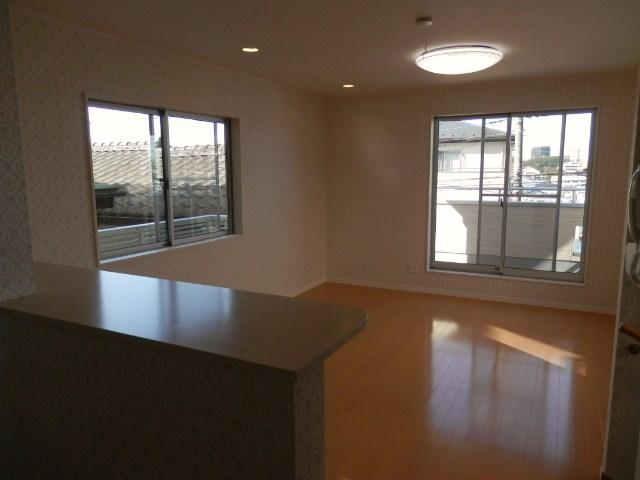 Local (11 May 2013) Shooting
現地(2013年11月)撮影
Bathroom浴室 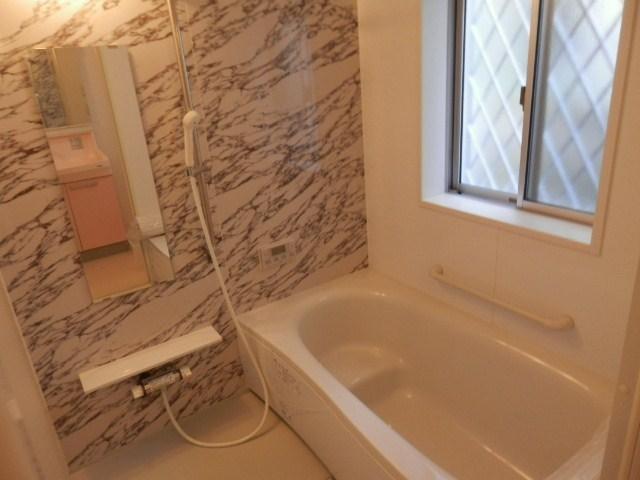 Local (11 May 2013) Shooting
現地(2013年11月)撮影
Kitchenキッチン 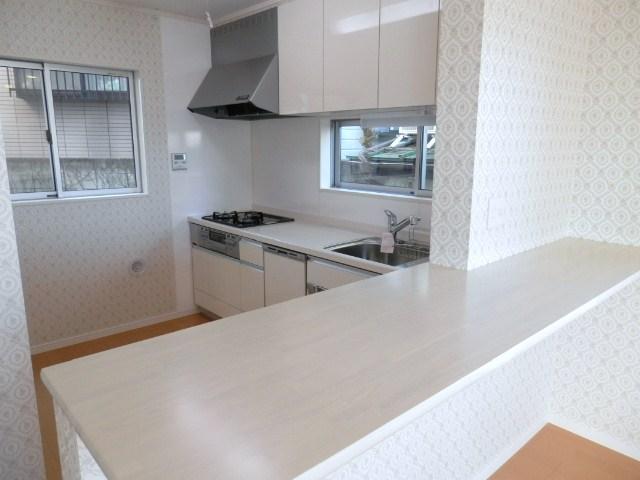 Local (11 May 2013) Shooting
現地(2013年11月)撮影
Non-living roomリビング以外の居室 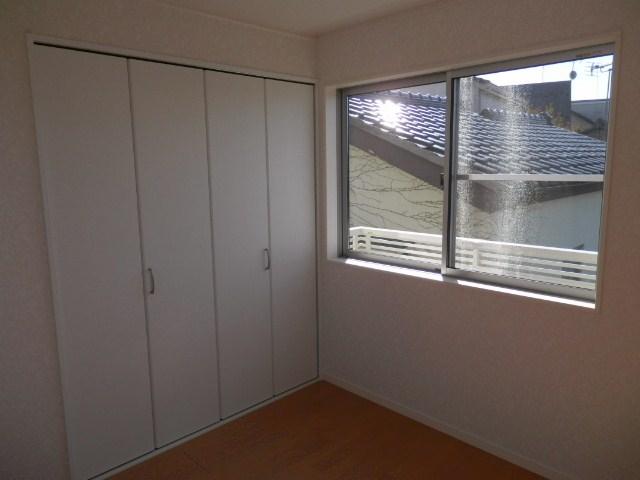 Local (11 May 2013) Shooting
現地(2013年11月)撮影
Entrance玄関 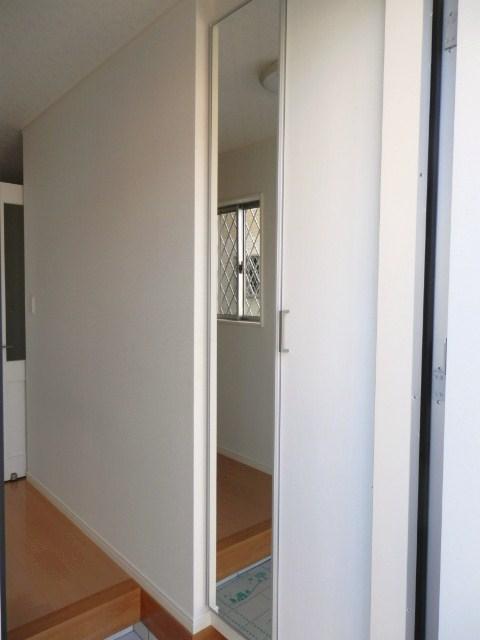 Local (11 May 2013) Shooting
現地(2013年11月)撮影
Local photos, including front road前面道路含む現地写真 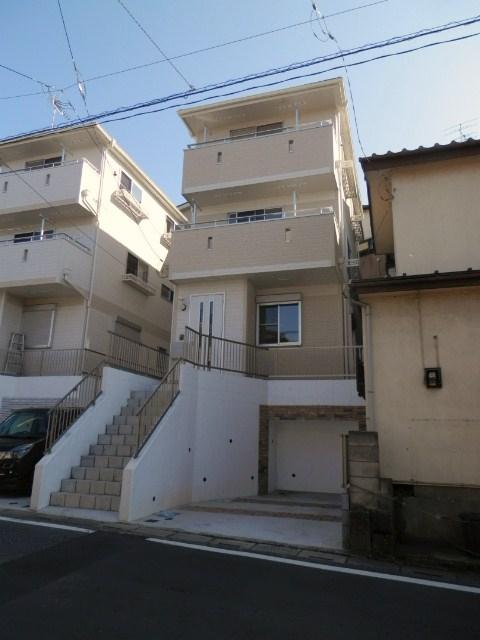 Local (11 May 2013) Shooting
現地(2013年11月)撮影
Other introspectionその他内観 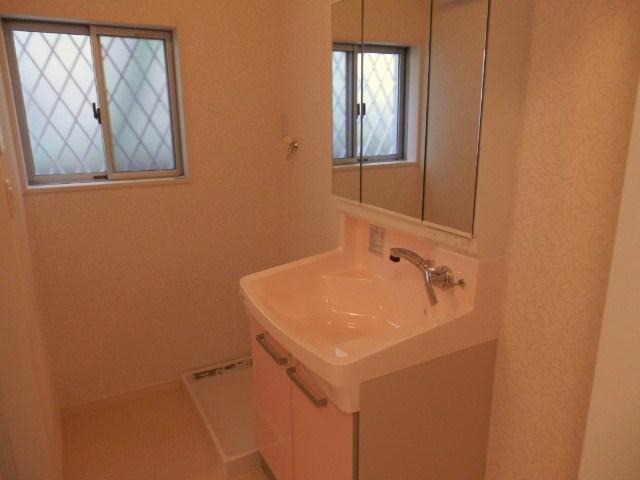 Local (11 May 2013) Shooting
現地(2013年11月)撮影
View photos from the dwelling unit住戸からの眺望写真 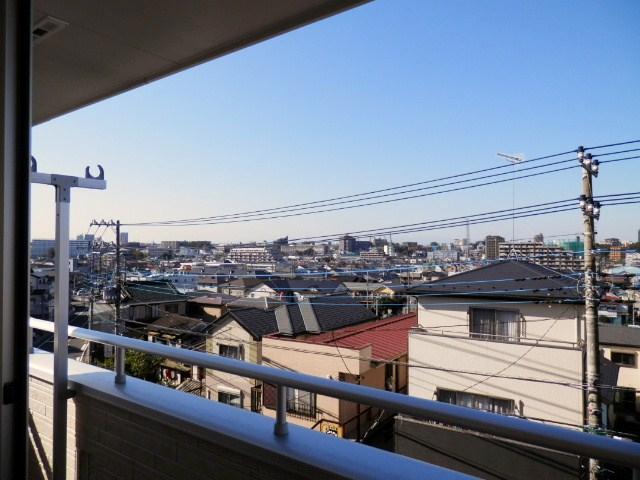 Local (11 May 2013) Shooting
現地(2013年11月)撮影
Kitchenキッチン 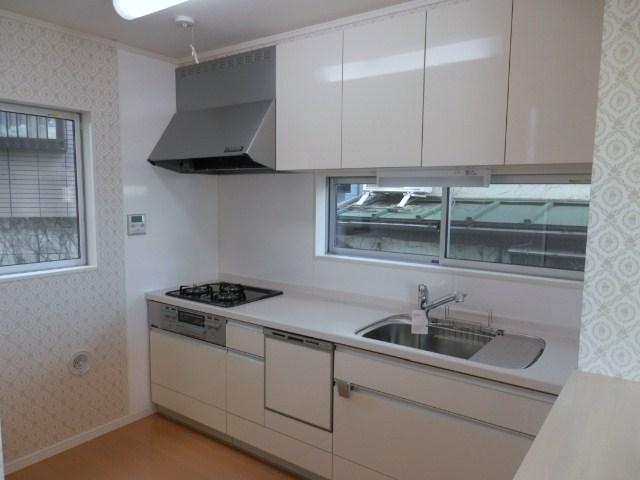 Local (11 May 2013) Shooting
現地(2013年11月)撮影
Other introspectionその他内観 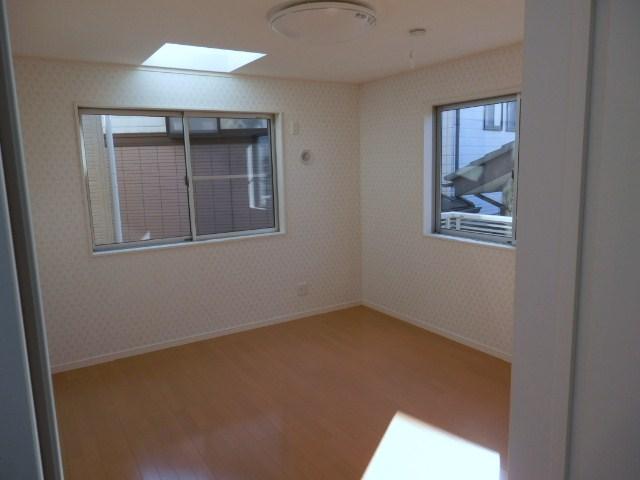 Local (11 May 2013) Shooting
現地(2013年11月)撮影
Location
|















