New Homes » Kanto » Saitama » Fujimi
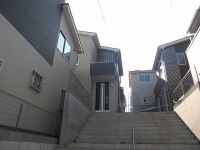 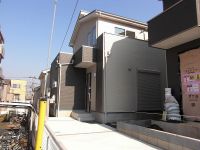
| | Saitama Prefecture Fujimi 埼玉県富士見市 |
| Tobu Tojo Line "Mizuhodai" walk 9 minutes 東武東上線「みずほ台」歩9分 |
| Peace of mind is the safety of seismic control panel JETS standard equipment. Living environment is good per development subdivision in the readjustment land. 安心安全の制震パネルJETS標準装備です。区画整理地内の開発分譲地につき住環境良好です。 |
| Corresponding to the flat-35S, Vibration Control ・ Seismic isolation ・ Earthquake resistant, System kitchen, Yang per good, All room storage, A quiet residential area, LDK15 tatami mats or more, Washbasin with shower, Toilet 2 places, Bathroom 1 tsubo or more, 2-story, South balcony, Warm water washing toilet seat, Underfloor Storage, The window in the bathroom, TV monitor interphone, All living room flooring, Walk-in closet, All room 6 tatami mats or more, City gas, All rooms are two-sided lighting, Development subdivision in, Readjustment land within フラット35Sに対応、制震・免震・耐震、システムキッチン、陽当り良好、全居室収納、閑静な住宅地、LDK15畳以上、シャワー付洗面台、トイレ2ヶ所、浴室1坪以上、2階建、南面バルコニー、温水洗浄便座、床下収納、浴室に窓、TVモニタ付インターホン、全居室フローリング、ウォークインクロゼット、全居室6畳以上、都市ガス、全室2面採光、開発分譲地内、区画整理地内 |
Features pickup 特徴ピックアップ | | Corresponding to the flat-35S / Vibration Control ・ Seismic isolation ・ Earthquake resistant / System kitchen / Yang per good / All room storage / A quiet residential area / LDK15 tatami mats or more / Washbasin with shower / Toilet 2 places / Bathroom 1 tsubo or more / 2-story / South balcony / Warm water washing toilet seat / Underfloor Storage / The window in the bathroom / TV monitor interphone / All living room flooring / Walk-in closet / All room 6 tatami mats or more / City gas / All rooms are two-sided lighting / Development subdivision in / Readjustment land within フラット35Sに対応 /制震・免震・耐震 /システムキッチン /陽当り良好 /全居室収納 /閑静な住宅地 /LDK15畳以上 /シャワー付洗面台 /トイレ2ヶ所 /浴室1坪以上 /2階建 /南面バルコニー /温水洗浄便座 /床下収納 /浴室に窓 /TVモニタ付インターホン /全居室フローリング /ウォークインクロゼット /全居室6畳以上 /都市ガス /全室2面採光 /開発分譲地内 /区画整理地内 | Price 価格 | | 30,800,000 yen ~ 37,800,000 yen 3080万円 ~ 3780万円 | Floor plan 間取り | | 4LDK 4LDK | Units sold 販売戸数 | | 4 units 4戸 | Total units 総戸数 | | 8 units 8戸 | Land area 土地面積 | | 122.91 sq m ~ 157.53 sq m (measured) 122.91m2 ~ 157.53m2(実測) | Building area 建物面積 | | 94.77 sq m ~ 100.44 sq m (measured) 94.77m2 ~ 100.44m2(実測) | Driveway burden-road 私道負担・道路 | | Road width: south 6.0m ~ Southwest side 9.0m, Asphaltic pavement 2.3 Building alley-like portion 39 sq m 5 Building 21 sq m Including 8 Building 35 sq m 道路幅:南側6.0m ~ 南西側9.0m、アスファルト舗装 2.3号棟路地状部分39m2 5号棟21m2 8号棟35m2含む | Completion date 完成時期(築年月) | | 2013 Late July 2013年7月下旬 | Address 住所 | | Saitama Prefecture Fujimi Hariya 1 埼玉県富士見市針ケ谷1 | Traffic 交通 | | Tobu Tojo Line "Mizuhodai" walk 9 minutes
Tobu Tojo Line "Yanasegawa" walk 17 minutes
Tobu Tojo Line "Shiki" walk 33 minutes 東武東上線「みずほ台」歩9分
東武東上線「柳瀬川」歩17分
東武東上線「志木」歩33分
| Related links 関連リンク | | [Related Sites of this company] 【この会社の関連サイト】 | Person in charge 担当者より | | Rep Yamashita Hiroshimigi Age: The Company of a wide range of network to the original 30s, We will always to convey fresh information. Also, Taking advantage of the My Home Purchase experience, Try the business of your eyes and we will respond. 担当者山下 浩右 年齢:30代当社の幅広いネットワークをもとに、常に新鮮な情報をお伝えさせて頂きます。また、マイホーム購入経験を生かし、お客様目線の営業を心掛けて対応させていただきます。 | Contact お問い合せ先 | | TEL: 0120-762666 [Toll free] Please contact the "saw SUUMO (Sumo)" TEL:0120-762666【通話料無料】「SUUMO(スーモ)を見た」と問い合わせください | Building coverage, floor area ratio 建ぺい率・容積率 | | Kenpei rate: 60%, Volume ratio: 150% 建ペい率:60%、容積率:150% | Time residents 入居時期 | | Consultation 相談 | Land of the right form 土地の権利形態 | | Ownership 所有権 | Use district 用途地域 | | One middle and high 1種中高 | Land category 地目 | | Mountain forest 山林 | Other limitations その他制限事項 | | Irregular land, Contact road and the step Yes 不整形地、接道と段差有 | Overview and notices その他概要・特記事項 | | Contact: Yamashita Hiroshimigi , Building confirmation number: No. 13UDI3T Ken 00155 other 担当者:山下 浩右 、建築確認番号:第13UDI3T建00155号他 | Company profile 会社概要 | | <Mediation> Minister of Land, Infrastructure and Transport (1) No. 008439 (Ltd.) My Town Shiki head office Yubinbango351-0025 Saitama Prefecture Asaka Mihara 2-19-20 <仲介>国土交通大臣(1)第008439号(株)マイタウン志木本店〒351-0025 埼玉県朝霞市三原2-19-20 |
Local appearance photo現地外観写真 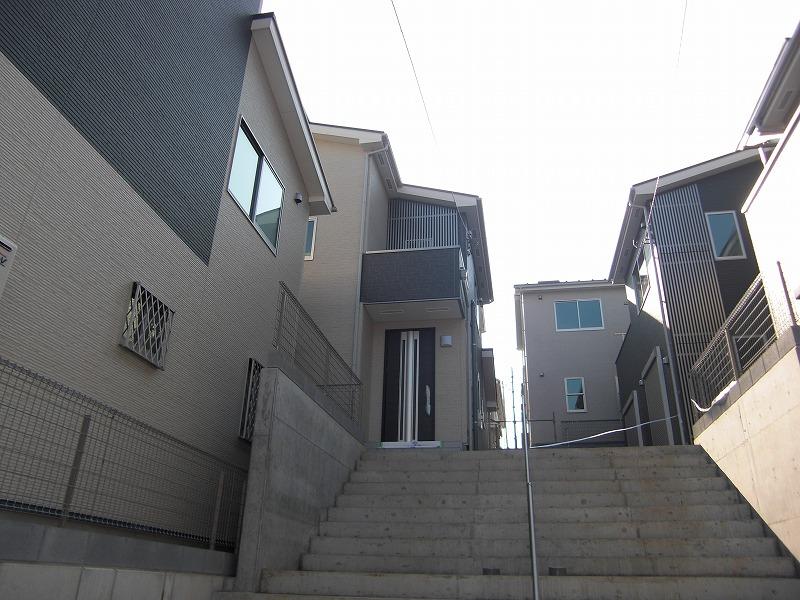 Building 3 (November 2013) Shooting
3号棟(2013年11月)撮影
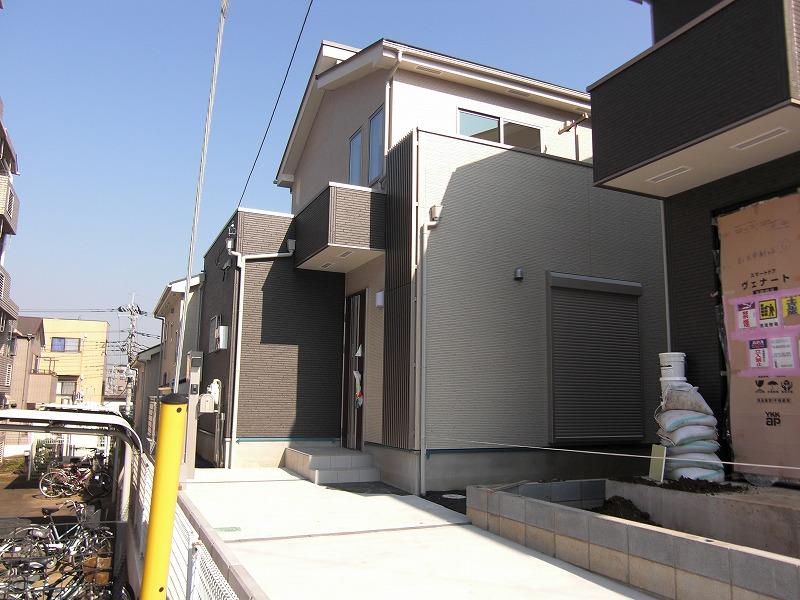 5 Building (November 2013) Shooting
5号棟(2013年11月)撮影
Floor plan間取り図 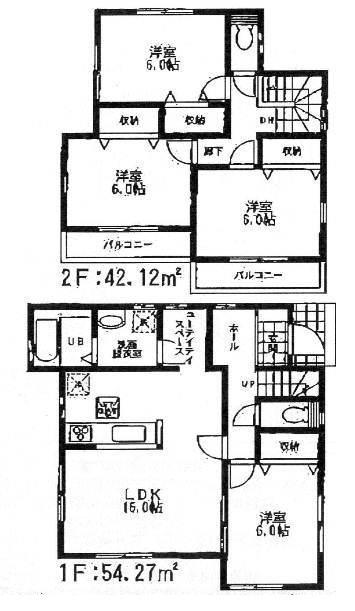 (3 Building), Price 30,800,000 yen, 4LDK, Land area 157.53 sq m , Building area 96.39 sq m
(3号棟)、価格3080万円、4LDK、土地面積157.53m2、建物面積96.39m2
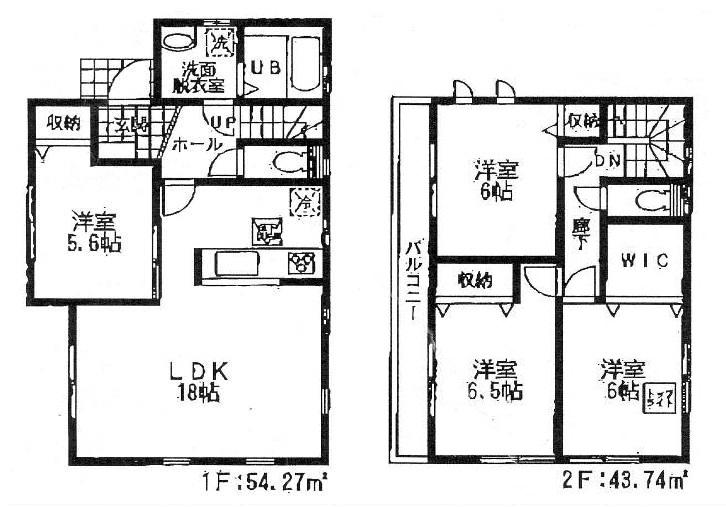 (5 Building), Price 35,800,000 yen, 4LDK, Land area 125.25 sq m , Building area 98.01 sq m
(5号棟)、価格3580万円、4LDK、土地面積125.25m2、建物面積98.01m2
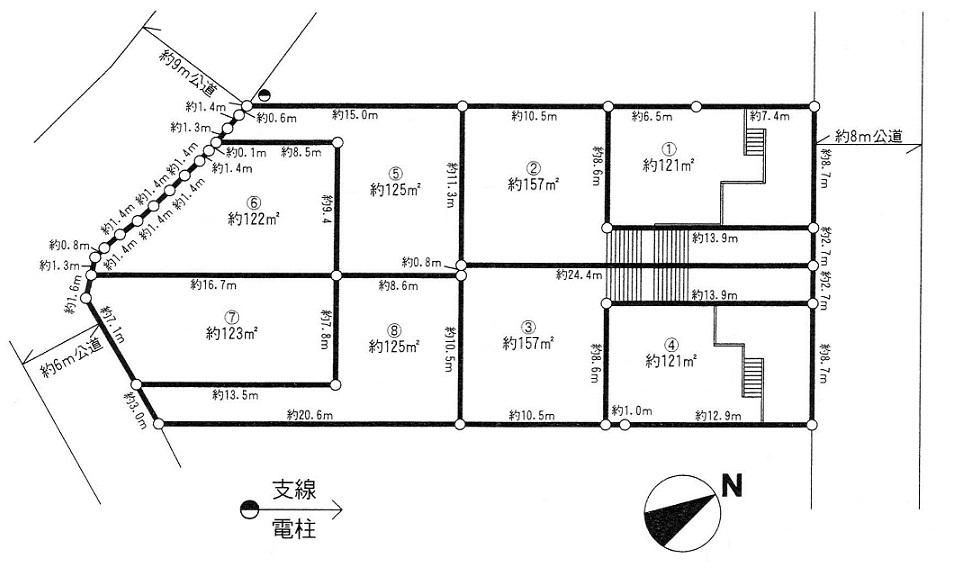 The entire compartment Figure
全体区画図
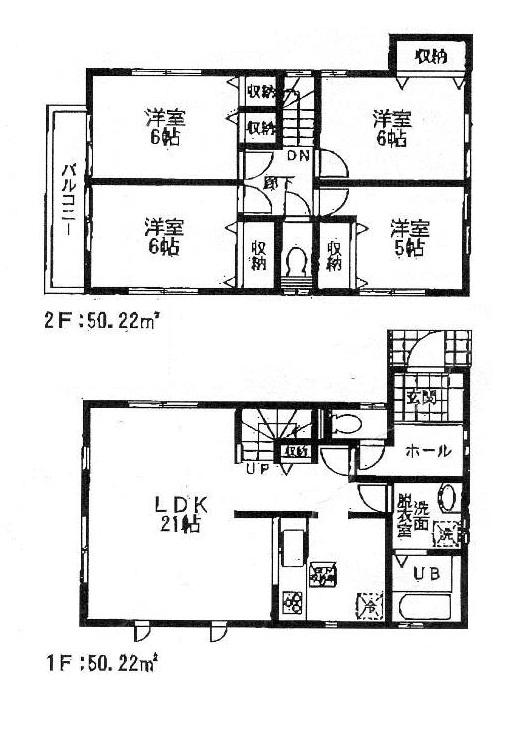 (6 Building), Price 37,800,000 yen, 4LDK, Land area 122.91 sq m , Building area 100.44 sq m
(6号棟)、価格3780万円、4LDK、土地面積122.91m2、建物面積100.44m2
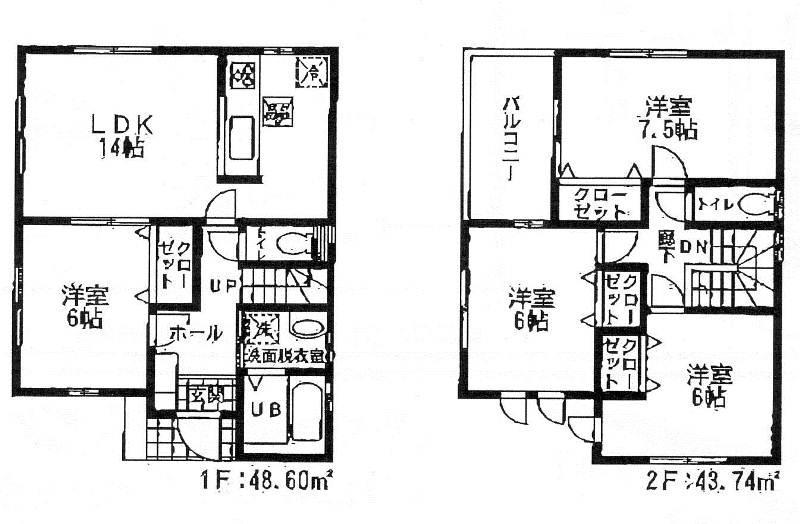 (8 Building), Price 36,800,000 yen, 4LDK, Land area 125.66 sq m , Building area 94.77 sq m
(8号棟)、価格3680万円、4LDK、土地面積125.66m2、建物面積94.77m2
Local appearance photo現地外観写真 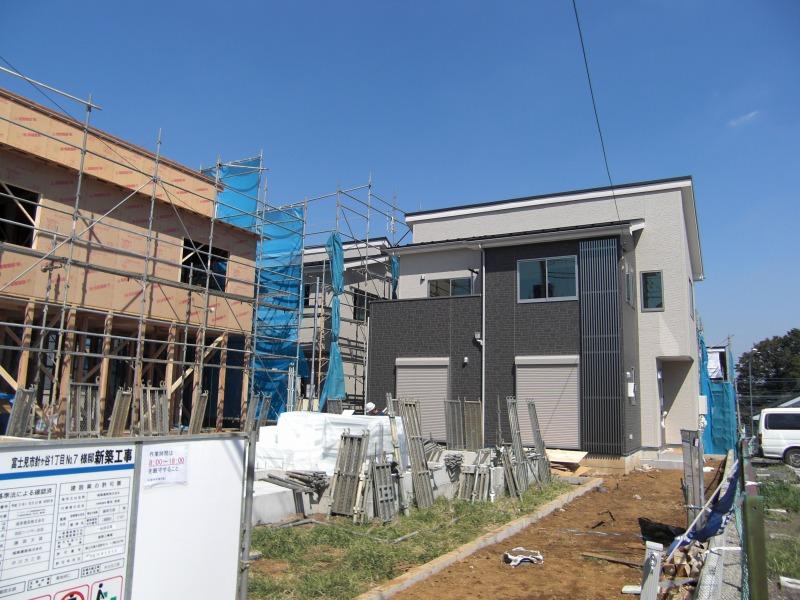 8 Building (September 2013) Shooting
8号棟(2013年9月)撮影
Supermarketスーパー 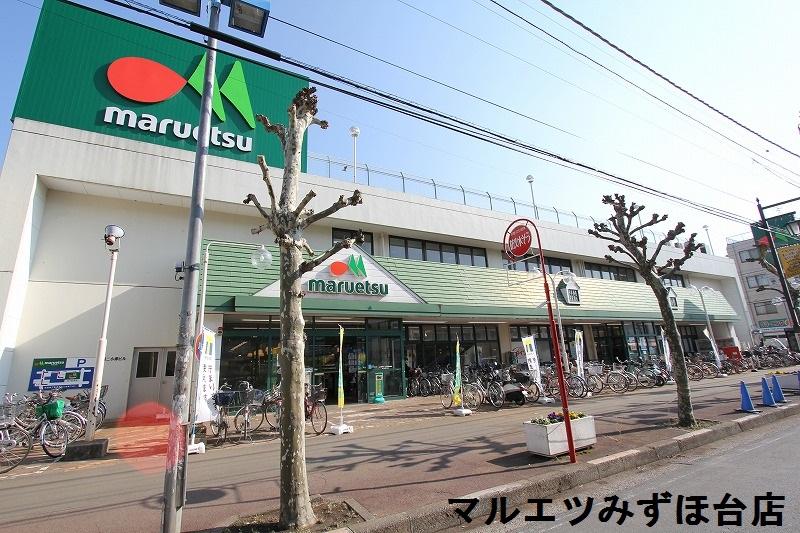 Maruetsu until Mizuhodai shop 720m
マルエツみずほ台店まで720m
Convenience storeコンビニ 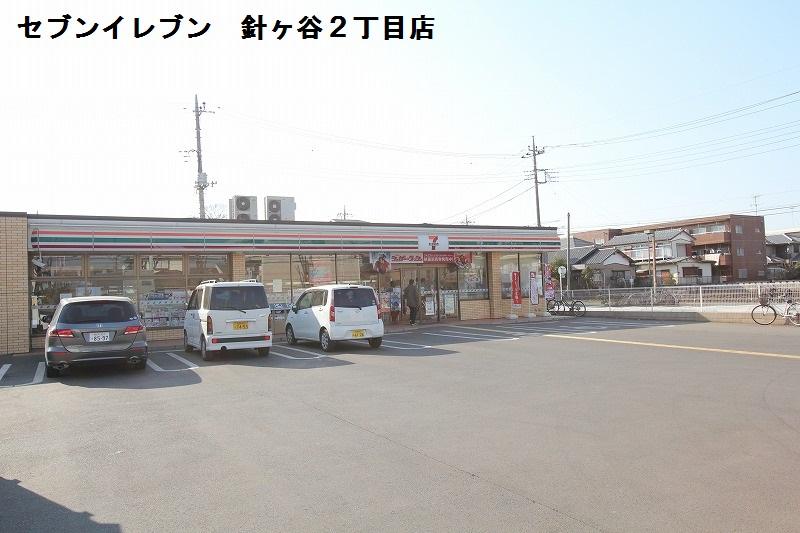 440m to Seven-Eleven Fujimi Hariya 1-chome
セブンイレブン富士見針ケ谷1丁目店まで440m
Junior high school中学校 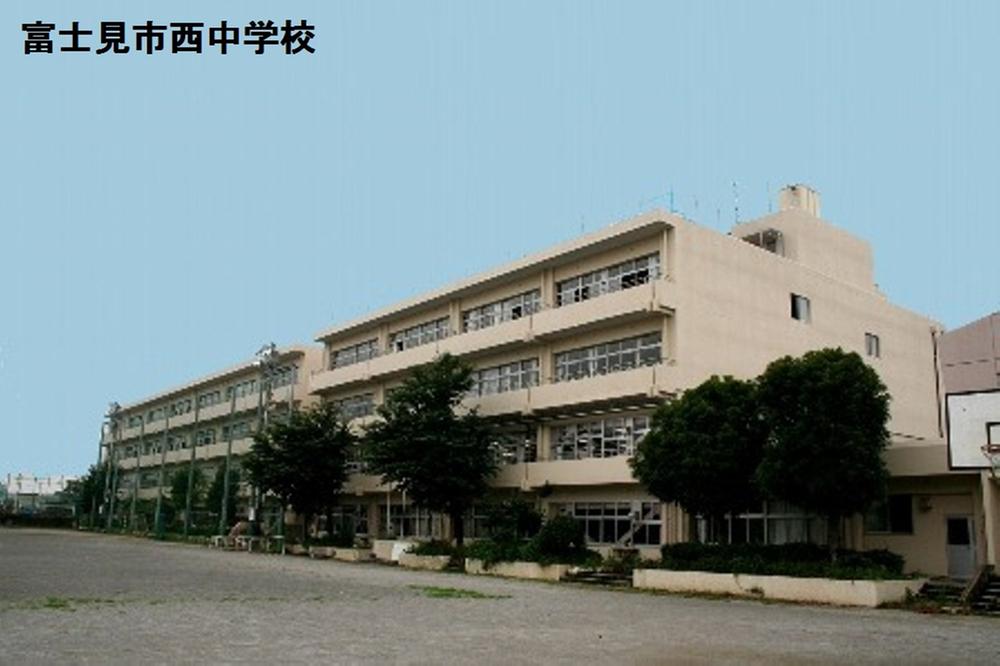 Fujimi Tatsunishi 1000m up to junior high school
富士見市立西中学校まで1000m
Livingリビング 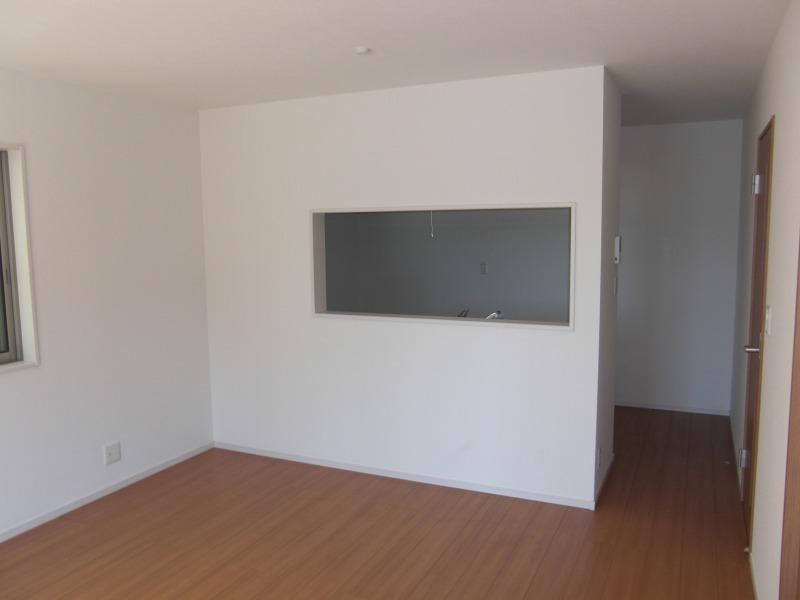 8 Building room (September 2013) Shooting
8号棟室内(2013年9月)撮影
Bathroom浴室 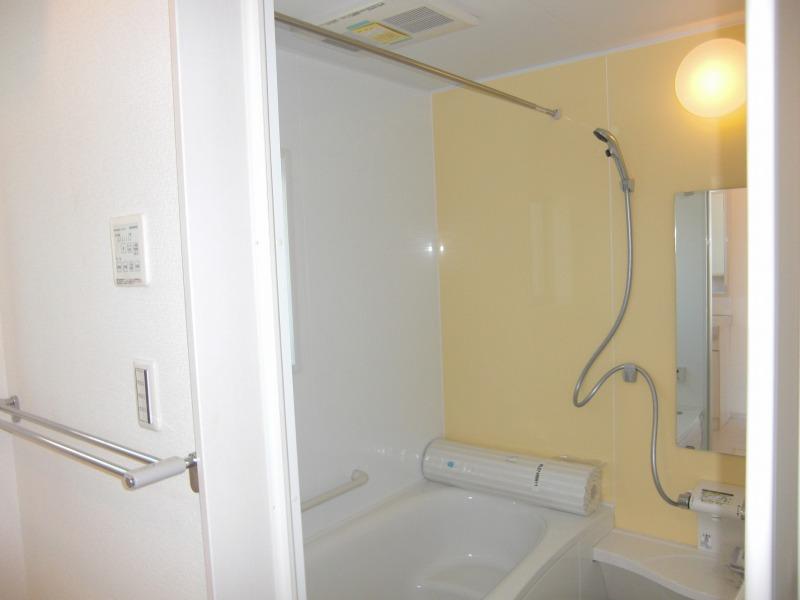 8 Building room (September 2013) Shooting
8号棟室内(2013年9月)撮影
Kitchenキッチン 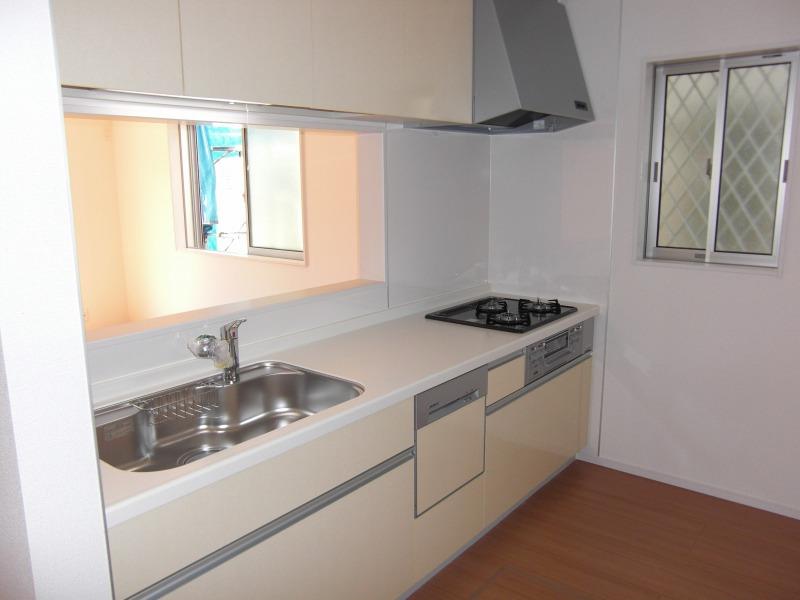 8 Building room (September 2013) Shooting
8号棟室内(2013年9月)撮影
Wash basin, toilet洗面台・洗面所 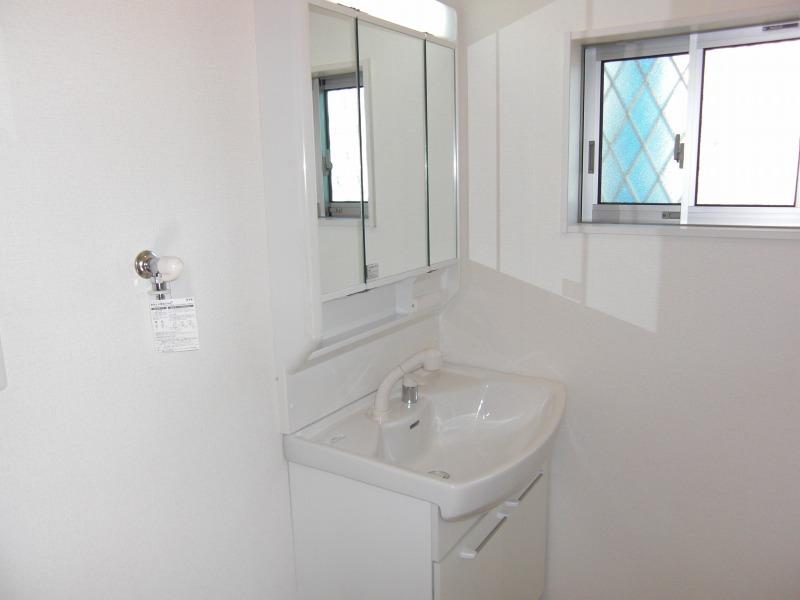 8 Building room (September 2013) Shooting
8号棟室内(2013年9月)撮影
Livingリビング 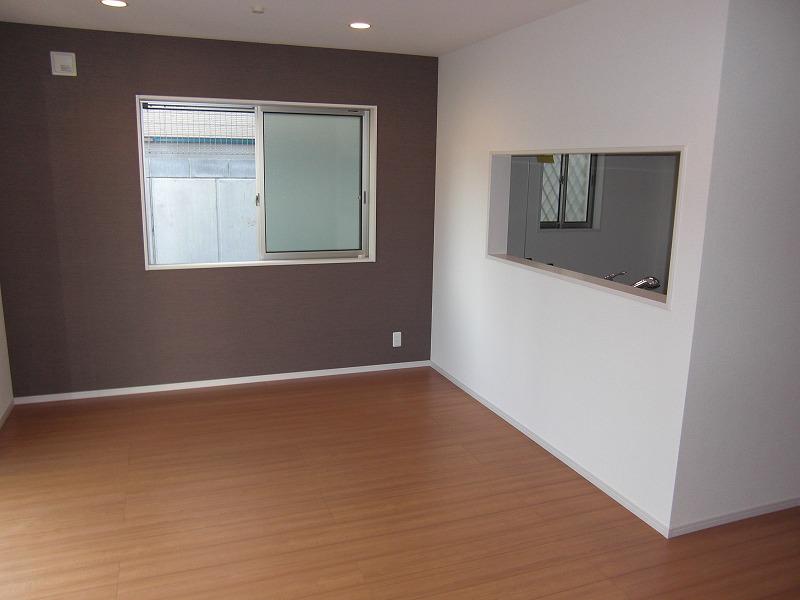 Building 3 room (November 2013) Shooting living
3号棟室内(2013年11月)撮影 リビング
Bathroom浴室 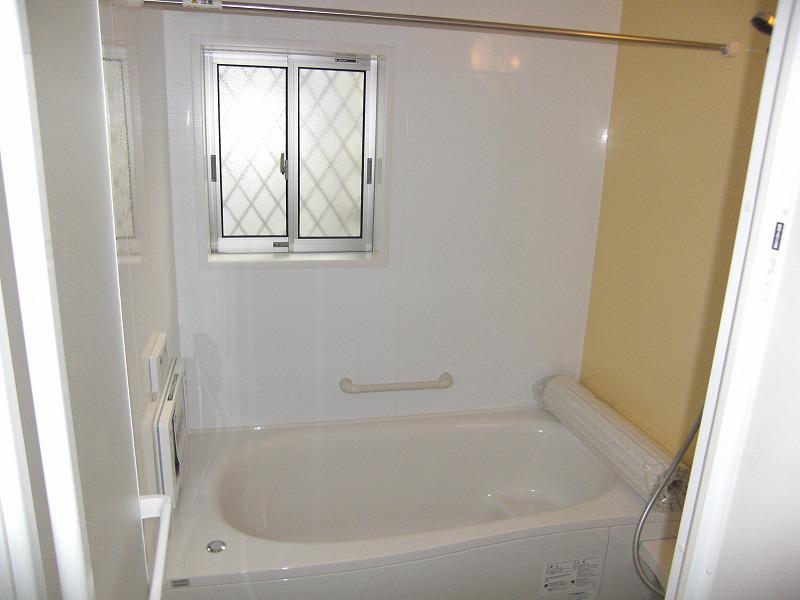 Building 3 room (November 2013) Shooting Bathroom
3号棟室内(2013年11月)撮影 バスルーム
Kitchenキッチン 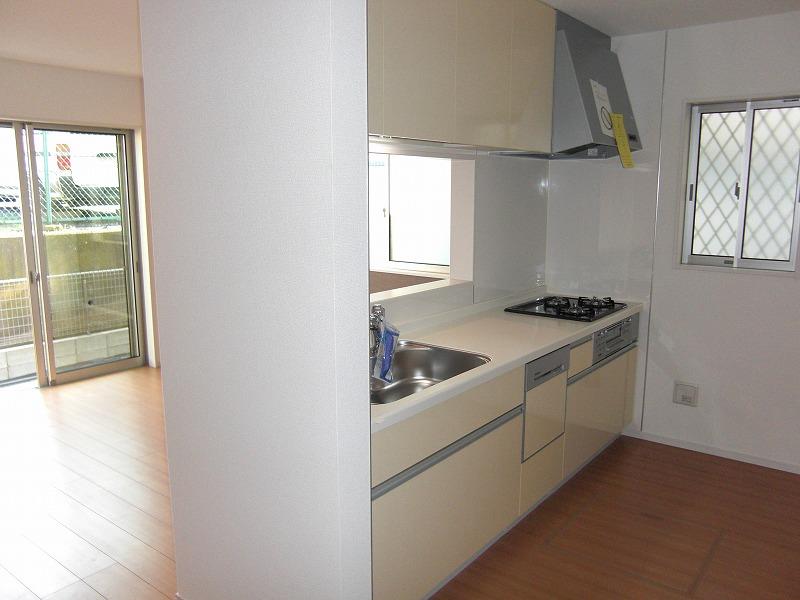 Building 3 room (November 2013) Shooting kitchen
3号棟室内(2013年11月)撮影 キッチン
Wash basin, toilet洗面台・洗面所 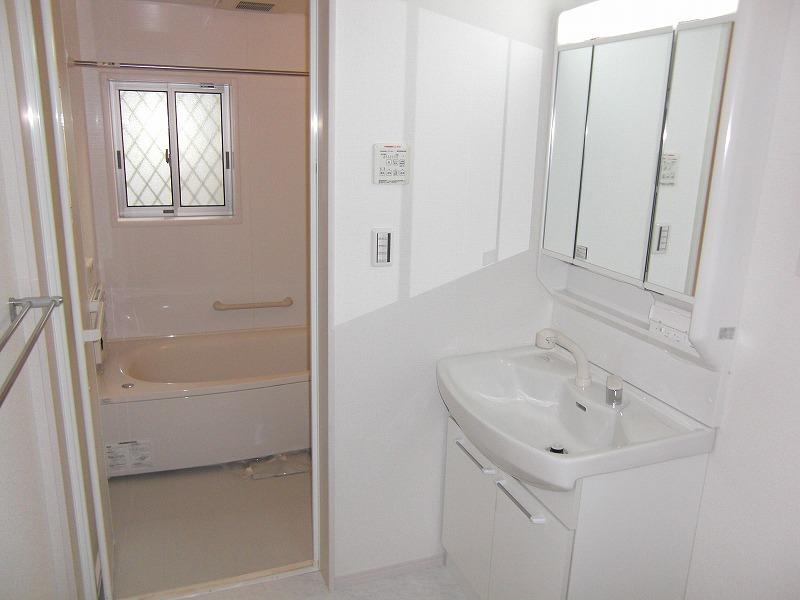 Building 3 room (November 2013) Shooting Wash ・ Dressing room
3号棟室内(2013年11月)撮影 洗面・脱衣所
Otherその他 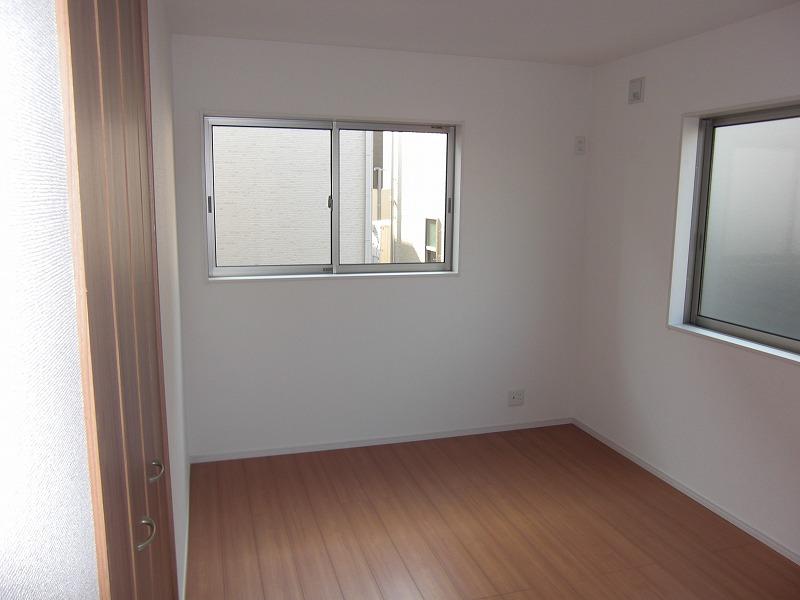 Building 3 room (November 2013) Shooting Western style room
3号棟室内(2013年11月)撮影 洋室
Location
|





















