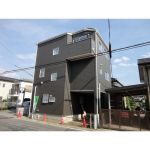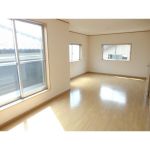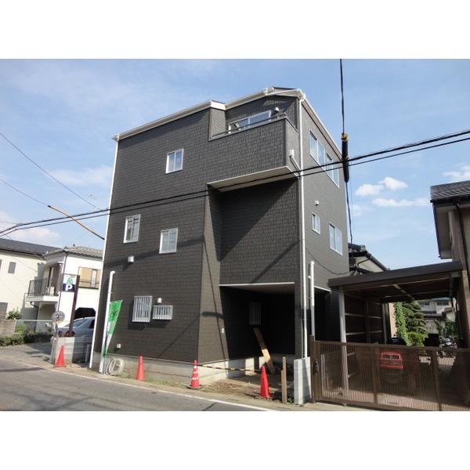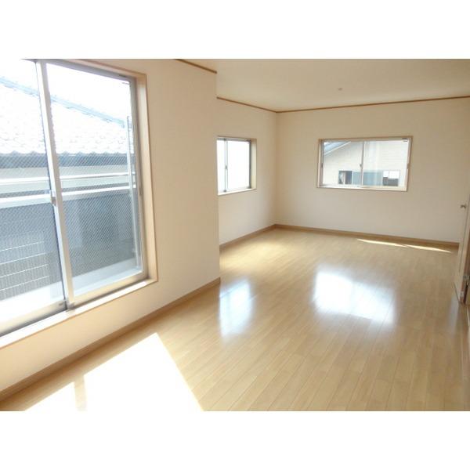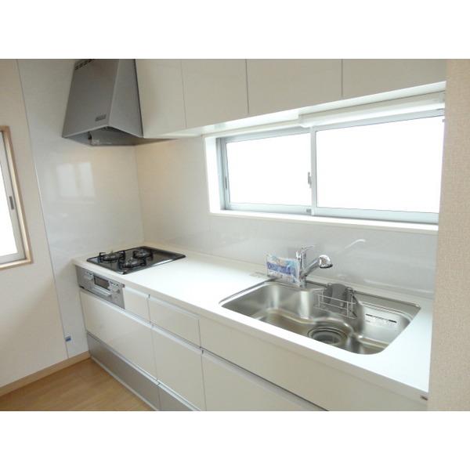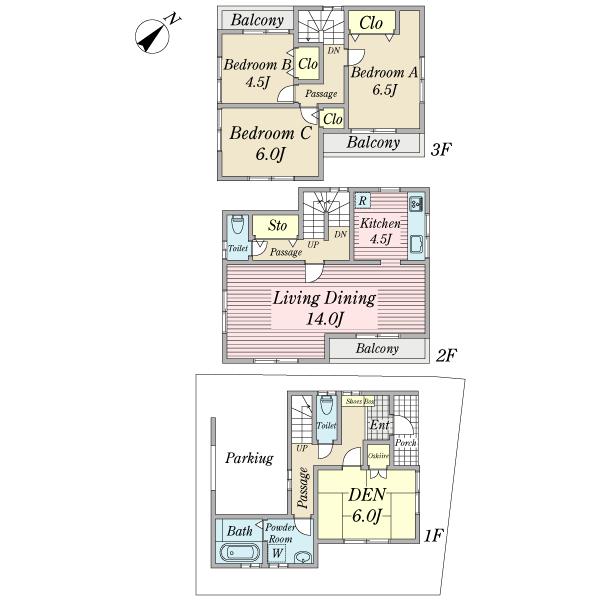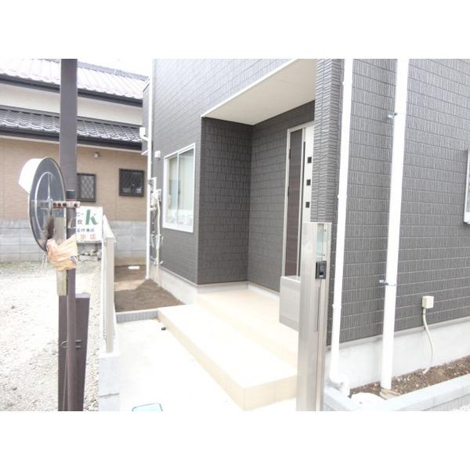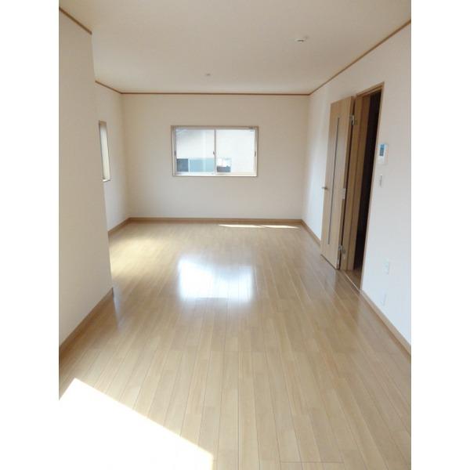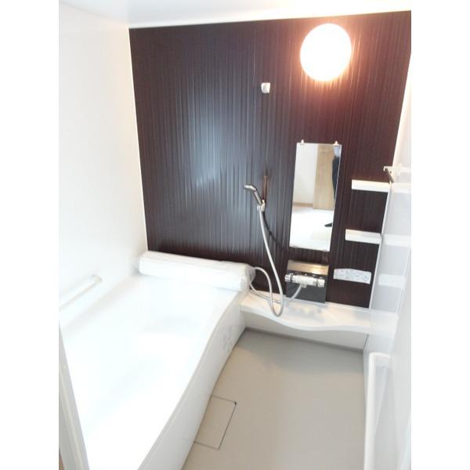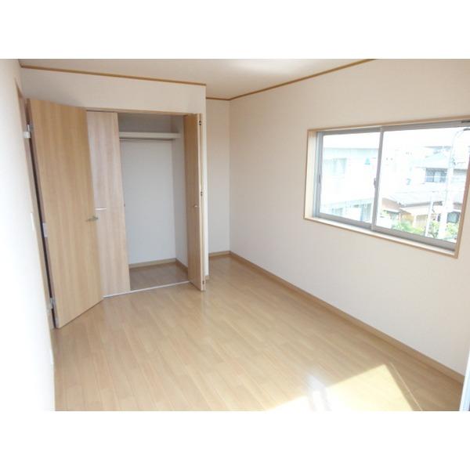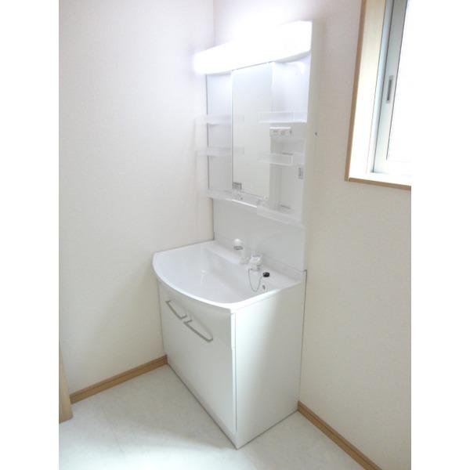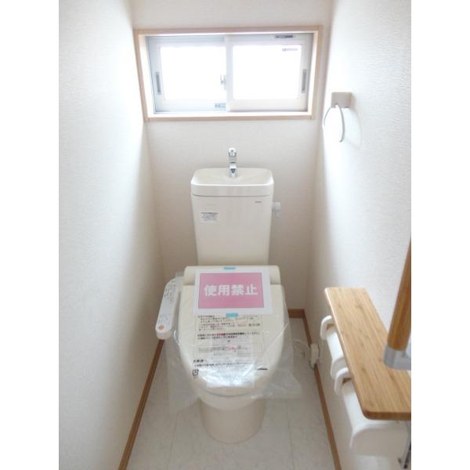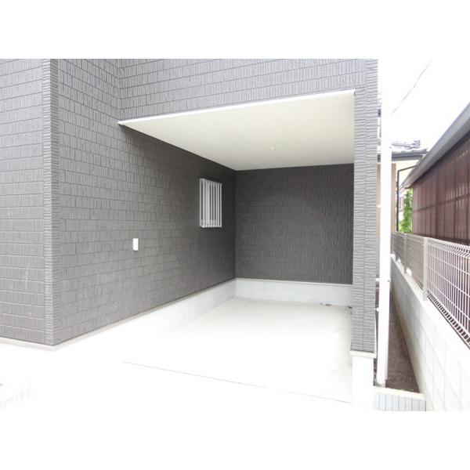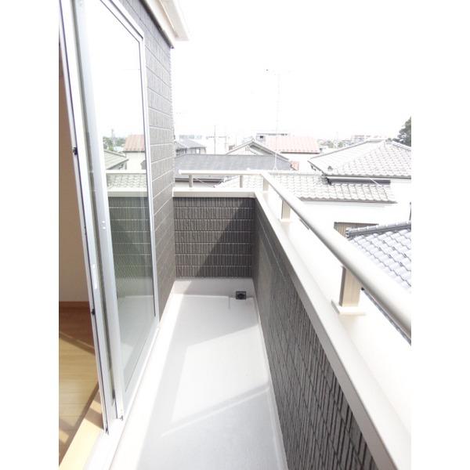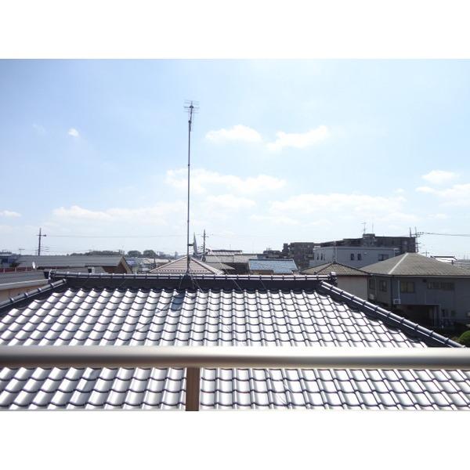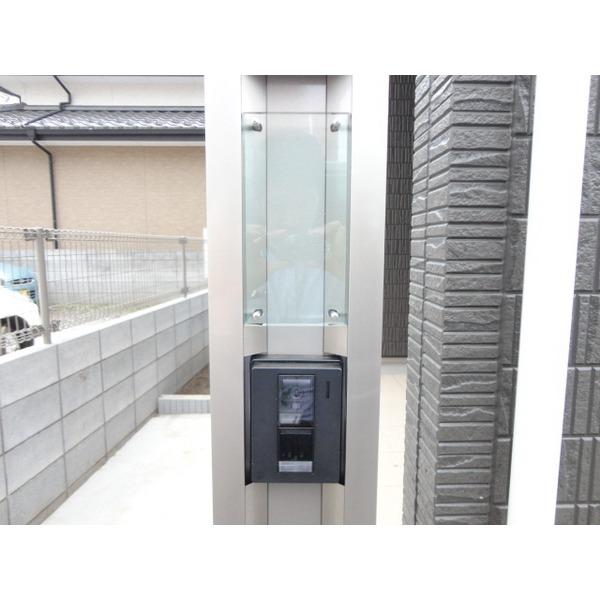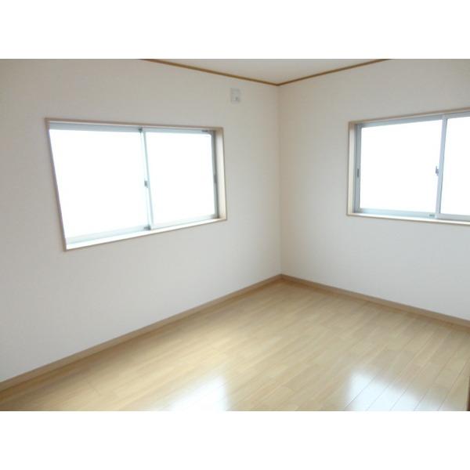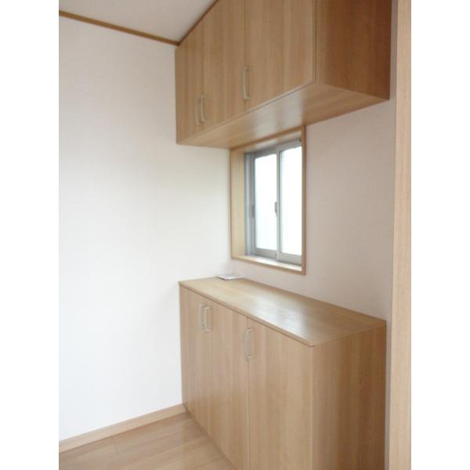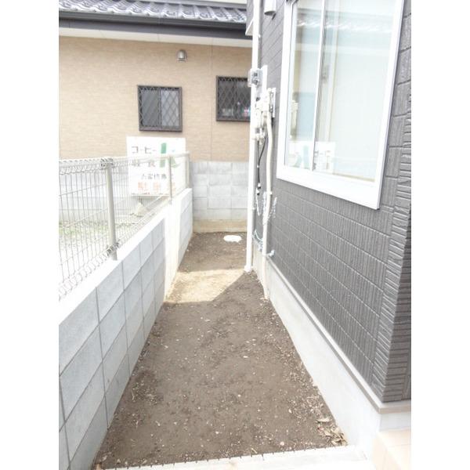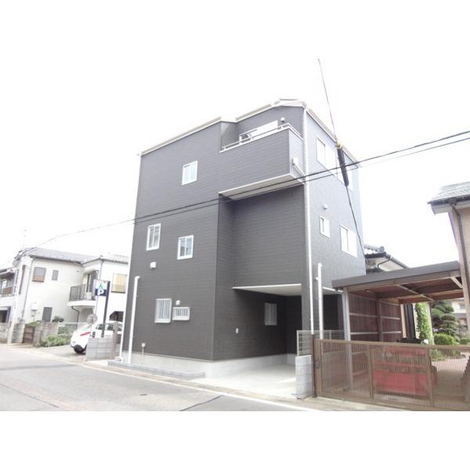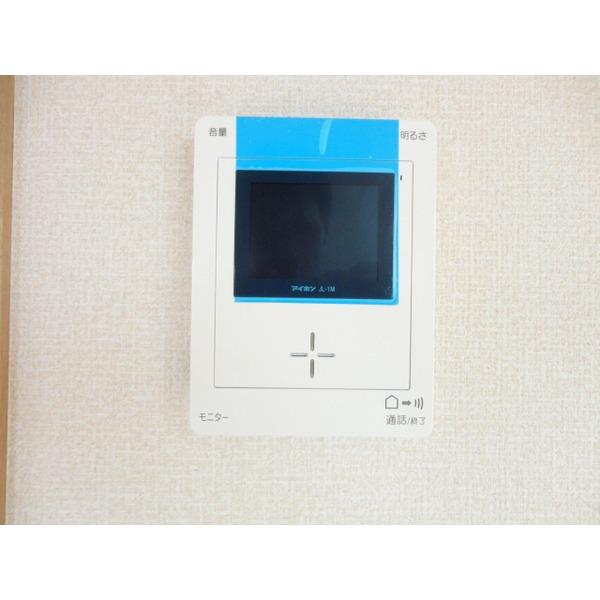|
|
Saitama Prefecture Fujimi
埼玉県富士見市
|
|
Tobu Tojo Line "Mizuhodai" walk 5 minutes
東武東上線「みずほ台」歩5分
|
|
[Newly built single-family] Station 5-minute walk location of, Housing trouble 24 service corresponding property living in sunny indoor environment, It offers a comfortable life with the light
【新築戸建】駅徒歩5分の立地、住宅トラブル24サービス対応物件リビングの陽光降り注ぐ室内環境、光と共に快適な生活をご提供
|
|
4LDK, All room two-sided lighting, Adopt a large storage, Shopping convenience of specification equipment supermarkets Station near unique enhancement is, Comfortable you live able environment
4LDK、全居室2面採光、大型収納を採用、充実の仕様設備スーパー等駅近ならではの買物利便は、快適にお住まい頂ける環境
|
Features pickup 特徴ピックアップ | | Immediate Available / 2 along the line more accessible / System kitchen / Bathroom Dryer / Or more before road 6m / Washbasin with shower / Barrier-free / Otobasu / Warm water washing toilet seat / Underfloor Storage / TV monitor interphone / Three-story or more 即入居可 /2沿線以上利用可 /システムキッチン /浴室乾燥機 /前道6m以上 /シャワー付洗面台 /バリアフリー /オートバス /温水洗浄便座 /床下収納 /TVモニタ付インターホン /3階建以上 |
Price 価格 | | 29,800,000 yen 2980万円 |
Floor plan 間取り | | 4LDK 4LDK |
Units sold 販売戸数 | | 1 units 1戸 |
Land area 土地面積 | | 73.3 sq m (22.17 tsubo) (Registration) 73.3m2(22.17坪)(登記) |
Building area 建物面積 | | 103.68 sq m (31.36 tsubo) (Registration) 103.68m2(31.36坪)(登記) |
Driveway burden-road 私道負担・道路 | | Nothing, Northwest 8.4m width (contact the road width 9.6m) 無、北西8.4m幅(接道幅9.6m) |
Completion date 完成時期(築年月) | | August 2013 2013年8月 |
Address 住所 | | Saitama Prefecture Fujimi Oaza Mizuko 埼玉県富士見市大字水子 |
Traffic 交通 | | Tobu Tojo Line "Mizuhodai" walk 5 minutes
Tobu Tojo Line "Yanasegawa" walk 21 minutes
Tobu Tojo Line "Tsuruse" walk 22 minutes 東武東上線「みずほ台」歩5分
東武東上線「柳瀬川」歩21分
東武東上線「鶴瀬」歩22分
|
Contact お問い合せ先 | | Pitattohausu Mizuhodai shop Starts Pitattohausu (Ltd.) TEL: 0800-603-3969 [Toll free] mobile phone ・ Also available from PHS
Caller ID is not notified
Please contact the "saw SUUMO (Sumo)"
If it does not lead, If the real estate company ピタットハウスみずほ台店スターツピタットハウス(株)TEL:0800-603-3969【通話料無料】携帯電話・PHSからもご利用いただけます
発信者番号は通知されません
「SUUMO(スーモ)を見た」と問い合わせください
つながらない方、不動産会社の方は
|
Building coverage, floor area ratio 建ぺい率・容積率 | | 60% ・ 200% 60%・200% |
Time residents 入居時期 | | Immediate available 即入居可 |
Land of the right form 土地の権利形態 | | Ownership 所有権 |
Structure and method of construction 構造・工法 | | Wooden three-story 木造3階建 |
Use district 用途地域 | | One dwelling 1種住居 |
Overview and notices その他概要・特記事項 | | Facilities: Public Water Supply, This sewage, Individual LPG, Building confirmation number: No. 13UDI3S Ken 00188 設備:公営水道、本下水、個別LPG、建築確認番号:第13UDI3S建00188号 |
Company profile 会社概要 | | <Marketing alliance (agency)> Minister of Land, Infrastructure and Transport (2) the first 007,129 No. Pitattohausu Mizuhodai shop Starts Pitattohausu Co. Yubinbango354-0018 Saitama Prefecture Fujimi Nishimizuhodai 1-22-6 Park City U1F <販売提携(代理)>国土交通大臣(2)第007129号ピタットハウスみずほ台店スターツピタットハウス(株)〒354-0018 埼玉県富士見市西みずほ台1-22-6パークシティU1F |
