New Homes » Kanto » Saitama » Fujimi
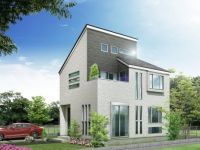 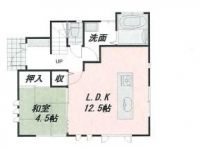
| | Saitama Prefecture Fujimi 埼玉県富士見市 |
| Tobu Tojo Line "Fujimino" walk 14 minutes 東武東上線「ふじみ野」歩14分 |
| 2 along the line more accessible, South balcony, System kitchen, All room storage, Face-to-face kitchen, 2-story, Pre-ground survey, Super close, It is close to the city, A quiet residential areaese-style room, garden, Shower 2沿線以上利用可、南面バルコニー、システムキッチン、全居室収納、対面式キッチン、2階建、地盤調査済、スーパーが近い、市街地が近い、閑静な住宅地、和室、庭、シャワー付 |
| Express station fujimino station 14 mins kindergarten ・ Parenting within elementary school 400m ◎ 急行停車駅ふじみ野駅徒歩14分幼稚園・小学校400m以内の子育て◎ |
Features pickup 特徴ピックアップ | | Pre-ground survey / 2 along the line more accessible / Super close / It is close to the city / Facing south / System kitchen / All room storage / A quiet residential area / Around traffic fewer / Japanese-style room / garden / Washbasin with shower / Face-to-face kitchen / Barrier-free / Bathroom 1 tsubo or more / 2-story / South balcony / Double-glazing / Otobasu / Warm water washing toilet seat / loft / Underfloor Storage / The window in the bathroom / Atrium / TV monitor interphone / Leafy residential area / Mu front building 地盤調査済 /2沿線以上利用可 /スーパーが近い /市街地が近い /南向き /システムキッチン /全居室収納 /閑静な住宅地 /周辺交通量少なめ /和室 /庭 /シャワー付洗面台 /対面式キッチン /バリアフリー /浴室1坪以上 /2階建 /南面バルコニー /複層ガラス /オートバス /温水洗浄便座 /ロフト /床下収納 /浴室に窓 /吹抜け /TVモニタ付インターホン /緑豊かな住宅地 /前面棟無 | Event information イベント情報 | | Local guide Board (please make a reservation beforehand) schedule / Every Saturday and Sunday time / 10:00 ~ 17:00 every Saturday, Sunday and national holiday is being held on-site guidance meetings. If you wish, please feel free to contact us from your phone or the following of the document request Home. Also earn uke reservation. Guests arriving by train our staff will come to pick you up to the nearest station Fujimino. We offer a family like everyone ride wagon. Kindergarten in the neighborhood ・ Nursery ・ primary school ・ Supermarket ・ Facilities are well equipped to fulfilling is to grow the park such as child. 現地案内会(事前に必ず予約してください)日程/毎週土日時間/10:00 ~ 17:00毎週土日祝日は現地案内会を開催中です。ご希望のお客様はお電話もしくは下記の資料請求ホームよりお気軽にお問い合わせください。事前予約も承けたまります。電車でお越しのお客様は当店のスタッフが最寄り駅ふじみ野までお迎えに参ります。ご家族様全員乗れるワゴン車をご用意しております。近所には幼稚園・保育園・小学校・スーパー・公園等お子様を育てるには充実した施設が整っております。 | Property name 物件名 | | Newly built one detached 新築一戸建 | Price 価格 | | 16.8 million yen 1680万円 | Floor plan 間取り | | 4LDK 4LDK | Units sold 販売戸数 | | 1 units 1戸 | Total units 総戸数 | | 1 units 1戸 | Land area 土地面積 | | 82.34 sq m (registration) 82.34m2(登記) | Building area 建物面積 | | 81.21 sq m 81.21m2 | Driveway burden-road 私道負担・道路 | | Nothing, Northwest 4m width 無、北西4m幅 | Completion date 完成時期(築年月) | | 6 months after the contract 契約後6ヶ月 | Address 住所 | | Saitama Prefecture Fujimi Watado 2 埼玉県富士見市渡戸2 | Traffic 交通 | | Tobu Tojo Line "Fujimino" walk 14 minutes
Tobu Tojo Line "Tsuruse" walk 17 minutes 東武東上線「ふじみ野」歩14分
東武東上線「鶴瀬」歩17分
| Related links 関連リンク | | [Related Sites of this company] 【この会社の関連サイト】 | Person in charge 担当者より | | [Regarding this property.] Express station Fujimino 14 mins kindergarten ・ Elementary School is within 400m child-rearing environment ◎ 【この物件について】急行停車駅ふじみ野徒歩14分 幼稚園・小学校が400m以内の子育て環境◎ | Contact お問い合せ先 | | TEL: 0120-259108 [Toll free] Please contact the "saw SUUMO (Sumo)" TEL:0120-259108【通話料無料】「SUUMO(スーモ)を見た」と問い合わせください | Building coverage, floor area ratio 建ぺい率・容積率 | | 60% ・ Hundred percent 60%・100% | Time residents 入居時期 | | 6 months after the contract 契約後6ヶ月 | Land of the right form 土地の権利形態 | | Ownership 所有権 | Structure and method of construction 構造・工法 | | Wooden 2-story (framing method) 木造2階建(軸組工法) | Use district 用途地域 | | One low-rise 1種低層 | Overview and notices その他概要・特記事項 | | Facilities: Public Water Supply, This sewage, Individual LPG, Building confirmation number: No. 13UDI3S Ken 00565, Parking: car space 設備:公営水道、本下水、個別LPG、建築確認番号:第13UDI3S建00565号、駐車場:カースペース | Company profile 会社概要 | | <Seller> Saitama Governor (2) No. 021319 (Ltd.) Juwa Yubinbango354-0036 Saitama Prefecture Fujimi Fujiminohigashi 3-1-10 Wye tea West 102 <売主>埼玉県知事(2)第021319号(株)住和〒354-0036 埼玉県富士見市ふじみ野東3-1-10 ワイティーウエスト102 |
Same specifications photos (appearance)同仕様写真(外観) 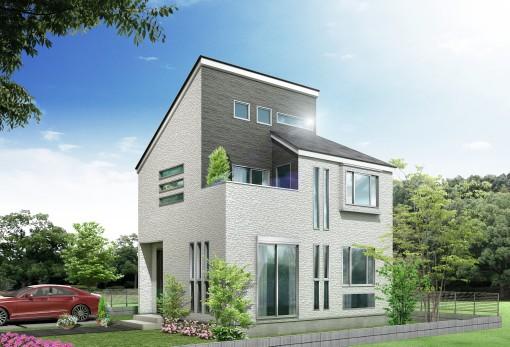 Simple modern design housing. The outer wall of colors and designs can be changed on the meeting with the staff of the customer the exclusive. ※ Rendering is. Planting ・ Car, etc. are not included in the sale price.
シンプルモダンなデザイン住宅です。外壁の色やデザインはお客様と専属のスタッフで打合せの上変更可能です。※完成予想図です。植栽・車等は販売価格に含まれません。
Floor plan間取り図 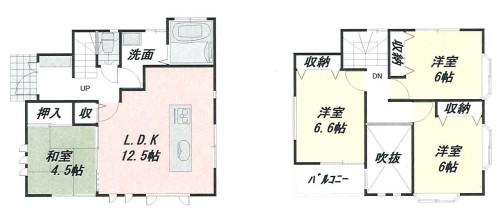 16.8 million yen, 4LDK, Land area 82.34 sq m , There is storage space in the building area 81.21 sq m all room There is a feeling of opening of the atrium is on top of the LDK We will propose a bright floor plan. Large also in the room, which is the main bedroom We set up a loft.
1680万円、4LDK、土地面積82.34m2、建物面積81.21m2 全居室に収納スペースがあり
LDKの上には吹抜けの開放感がある
明るい間取りをご提案させて頂きます。
また主寝室となるお部屋には大型の
ロフトを設置致しました。
Same specifications photo (kitchen)同仕様写真(キッチン) 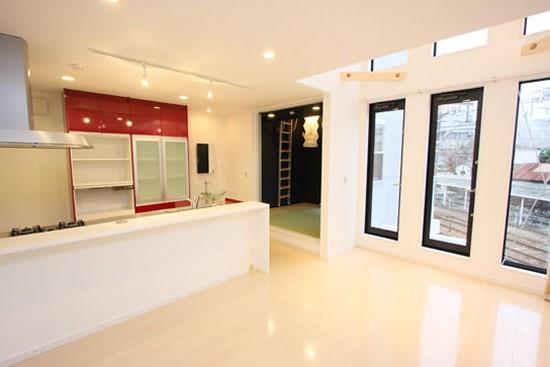 In Island kitchen Popular While feeling the warmth of the family You can housework. Also sense of openness that was installed large windows on the south side In full of LDK family of everyone Voice of gatherings are likely to hear.
人気のあるアイランドキッチンで
家族の温もりを感じながら
家事ができます。
また南側に大きな窓を設置した開放感
いっぱいのLDKでご家族みんなの
団欒の声が聞こえそうです。
Wash basin, toilet洗面台・洗面所 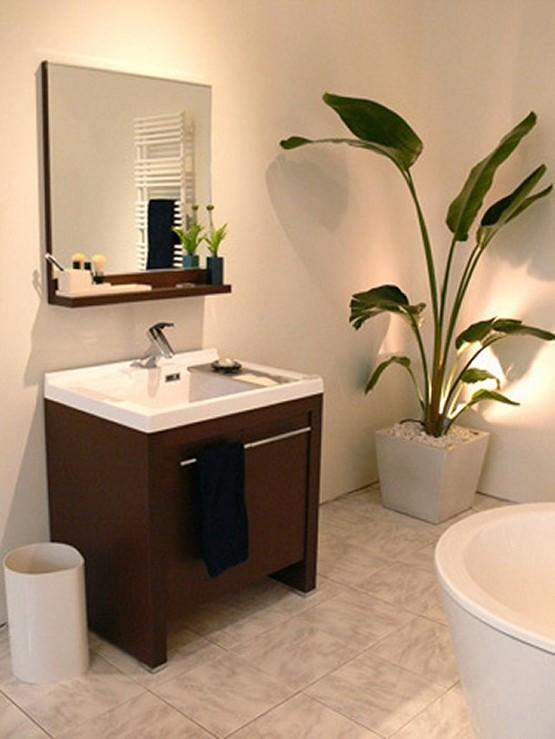 Slowly to a busy time of the morning With a shower so that can get dressed We offer vanity.
朝の忙しい時間にもゆっくり
身支度ができるようシャワー付き
洗面化粧台をご用意致しました。
Station駅 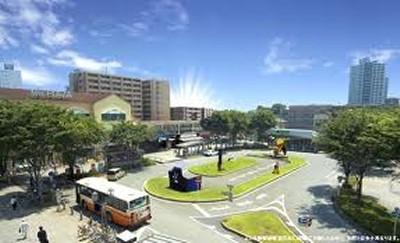 1120m to fujimino station
ふじみ野駅まで1120m
Same specifications photos (Other introspection)同仕様写真(その他内観) 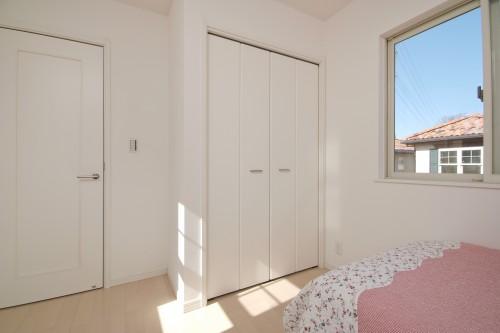 Floor in meeting with customers and dedicated staff interior ・ door ・ It is determined Cross, etc.. Please let us know your dream of.
内装もお客様と専属のスタッフとの打ち合わせで床・ドア・クロス等決められます。お客様の夢をお聞かせください。
Kindergarten ・ Nursery幼稚園・保育園 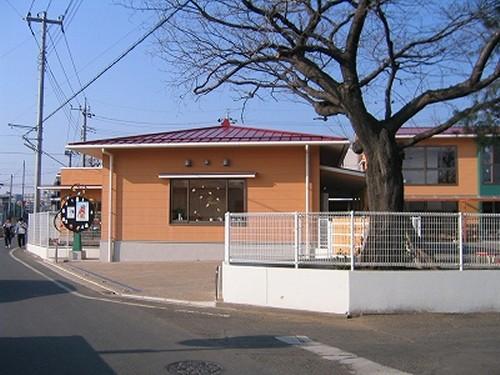 380m to the kindergarten of Miho
みほの幼稚園まで380m
Same specifications photos (Other introspection)同仕様写真(その他内観) 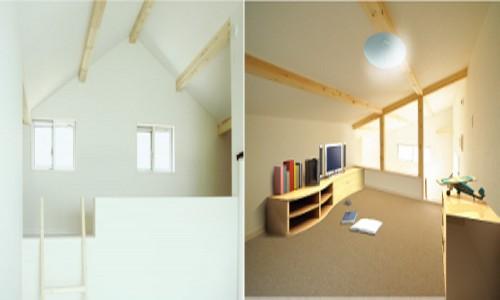 The loft of the storage lot we have installed in the main bedroom. Ideal for your husband like hobbies and recreation office. It looks like the secret base of childhood.
収納たっぷりのロフトを主寝室に設置しております。ご主人様の趣味や憩いの場所に最適です。子供の頃の秘密基地みたいですね。
Kindergarten ・ Nursery幼稚園・保育園 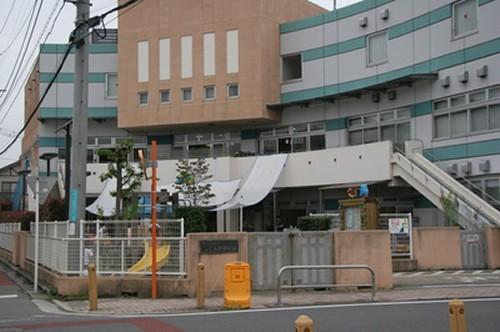 Fujimino 730m to nursery school
ふじみ野保育園まで730m
Primary school小学校 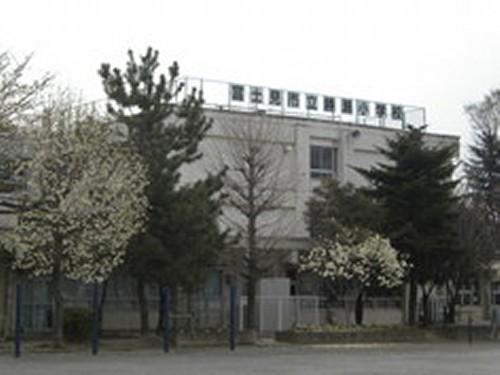 Katsuyori until elementary school 350m
勝頼小学校まで350m
Junior high school中学校 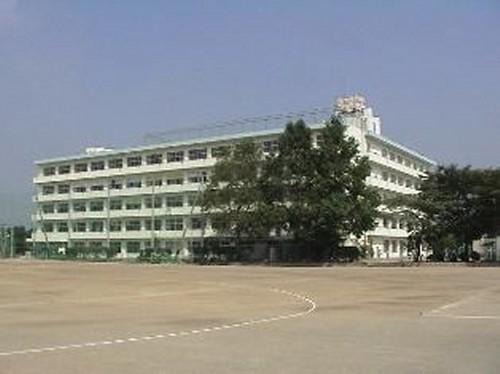 Katsuyori 900m until junior high school
勝頼中学校まで900m
Park公園 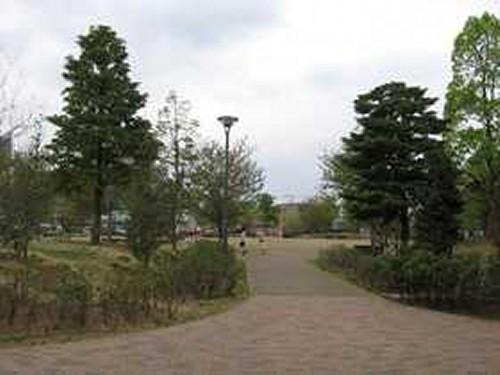 Katsuyori 700m until the original Memorial Park
勝頼原記念公園まで700m
Hospital病院 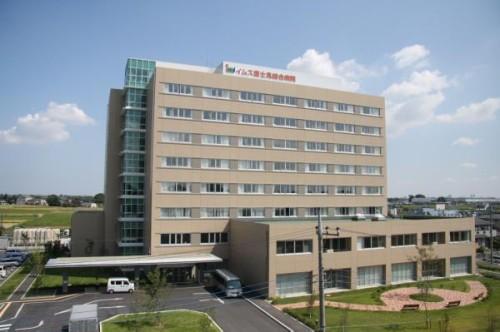 Yims 1700m to General Hospital
イムス総合病院まで1700m
Location
| 













