New Homes » Kanto » Saitama » Fujimi
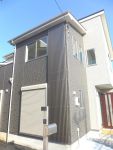 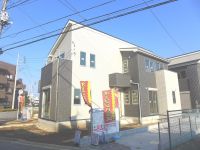
| | Saitama Prefecture Fujimi 埼玉県富士見市 |
| Tobu Tojo Line "Mizuhodai" walk 9 minutes 東武東上線「みずほ台」歩9分 |
| Sick measures of peace of mind! All the room 24-hour ventilation! Shutter shutters excellent in crime prevention! 安心のシックハウス対策! 全居室24時間換気!防犯に優れるシャッター雨戸! |
| All room storage, Washbasin with shower, Toilet 2 places, 2-story, Double-glazing, Underfloor Storage, The window in the bathroom, TV monitor interphone, Walk-in closet, Water filter, City gas 全居室収納、シャワー付洗面台、トイレ2ヶ所、2階建、複層ガラス、床下収納、浴室に窓、TVモニタ付インターホン、ウォークインクロゼット、浄水器、都市ガス |
Features pickup 特徴ピックアップ | | All room storage / Washbasin with shower / Toilet 2 places / 2-story / Double-glazing / Underfloor Storage / The window in the bathroom / TV monitor interphone / Walk-in closet / Water filter / City gas 全居室収納 /シャワー付洗面台 /トイレ2ヶ所 /2階建 /複層ガラス /床下収納 /浴室に窓 /TVモニタ付インターホン /ウォークインクロゼット /浄水器 /都市ガス | Price 価格 | | 30,800,000 yen ~ 37,800,000 yen 3080万円 ~ 3780万円 | Floor plan 間取り | | 4LDK ~ 4LDK 4LDK ~ 4LDK | Units sold 販売戸数 | | 6 units 6戸 | Total units 総戸数 | | 8 units 8戸 | Land area 土地面積 | | 121.75 sq m ~ 157.53 sq m 121.75m2 ~ 157.53m2 | Building area 建物面積 | | 94.76 sq m ~ 103.27 sq m 94.76m2 ~ 103.27m2 | Completion date 完成時期(築年月) | | September 2013 2013年9月 | Address 住所 | | Saitama Prefecture Fujimi Hariya 1-15-6 埼玉県富士見市針ケ谷1-15-6 | Traffic 交通 | | Tobu Tojo Line "Mizuhodai" walk 9 minutes
Tobu Tojo Line "Yanasegawa" walk 26 minutes 東武東上線「みずほ台」歩9分
東武東上線「柳瀬川」歩26分
| Related links 関連リンク | | [Related Sites of this company] 【この会社の関連サイト】 | Person in charge 担当者より | | Person in charge of real-estate and building Aoki Aiko Age: 30 Daigyokai Experience: 8 years but eight years have passed in regard to this job or dealing with a variety of home, I have a fun job to have met a lot of people smile. Also because it is in raising three children, It is day-to-day activities in mind the house introduction of mothers eyes and his wife eyes. 担当者宅建青木 愛子年齢:30代業界経験:8年この仕事に就いて8年が経ちましたが色々なお家を扱ったり、多くの方の笑顔と出会えて楽しく仕事をしております。また3人の子供を育て中ですので、母親目線と奥様目線でのお家紹介を念頭に日々活動しています。 | Contact お問い合せ先 | | TEL: 0800-602-6228 [Toll free] mobile phone ・ Also available from PHS
Caller ID is not notified
Please contact the "saw SUUMO (Sumo)"
If it does not lead, If the real estate company TEL:0800-602-6228【通話料無料】携帯電話・PHSからもご利用いただけます
発信者番号は通知されません
「SUUMO(スーモ)を見た」と問い合わせください
つながらない方、不動産会社の方は
| Time residents 入居時期 | | Consultation 相談 | Land of the right form 土地の権利形態 | | Ownership 所有権 | Structure and method of construction 構造・工法 | | Wooden 木造 | Use district 用途地域 | | One middle and high 1種中高 | Land category 地目 | | Residential land 宅地 | Overview and notices その他概要・特記事項 | | Contact: Aoki Aiko, Building confirmation number: No. 13UDI3T Ken 00155 担当者:青木 愛子、建築確認番号:第13UDI3T建00155号 | Company profile 会社概要 | | <Mediation> Saitama Governor (1) No. 022222 ERA (Ltd.) S stage Yubinbango351-0036 Saitama Prefecture Asaka Kitahara 2-13-5 <仲介>埼玉県知事(1)第022222号ERA(株)Sステージ〒351-0036 埼玉県朝霞市北原2-13-5 |
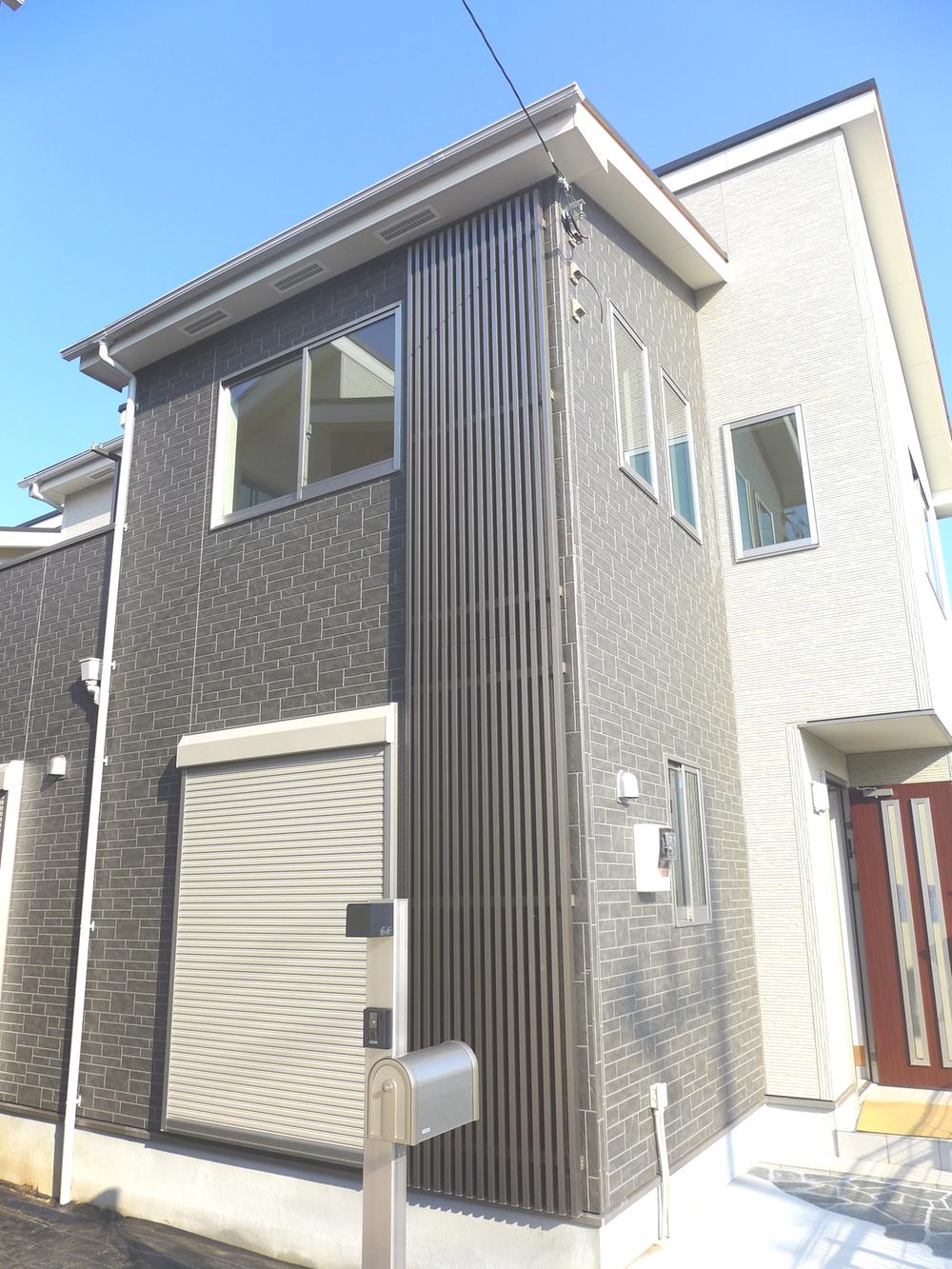 Local appearance photo
現地外観写真
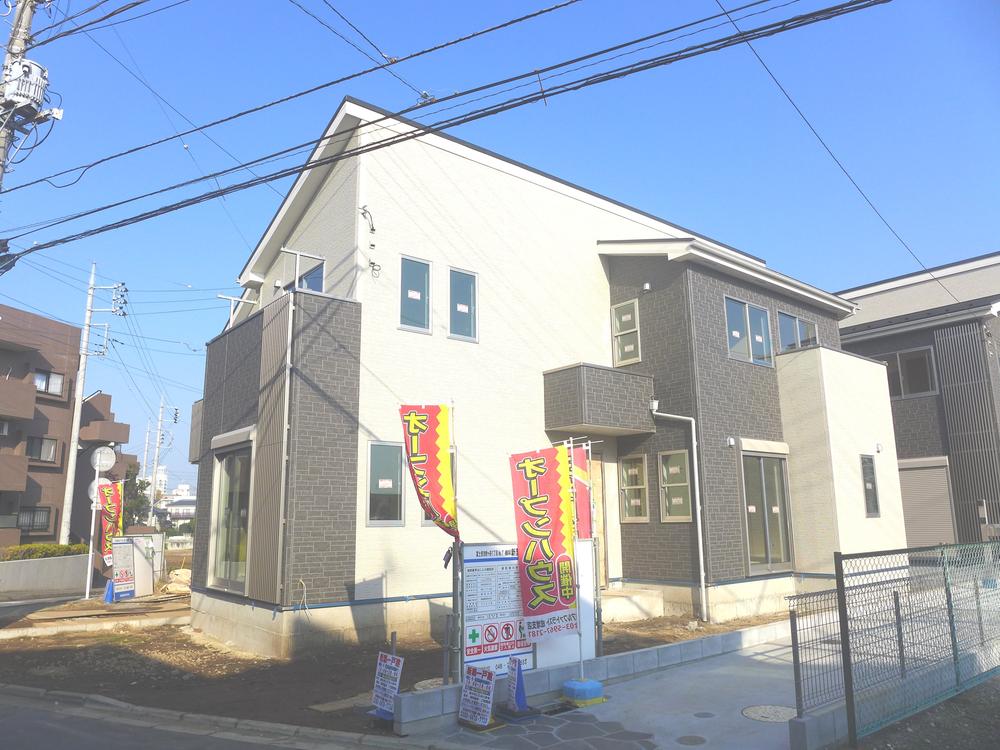 Local photos, including front road
前面道路含む現地写真
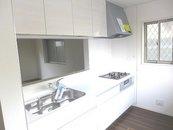 Kitchen
キッチン
Floor plan間取り図  (1 Building), Price 33,800,000 yen, 4LDK, Land area 121.75 sq m , Building area 94.76 sq m
(1号棟)、価格3380万円、4LDK、土地面積121.75m2、建物面積94.76m2
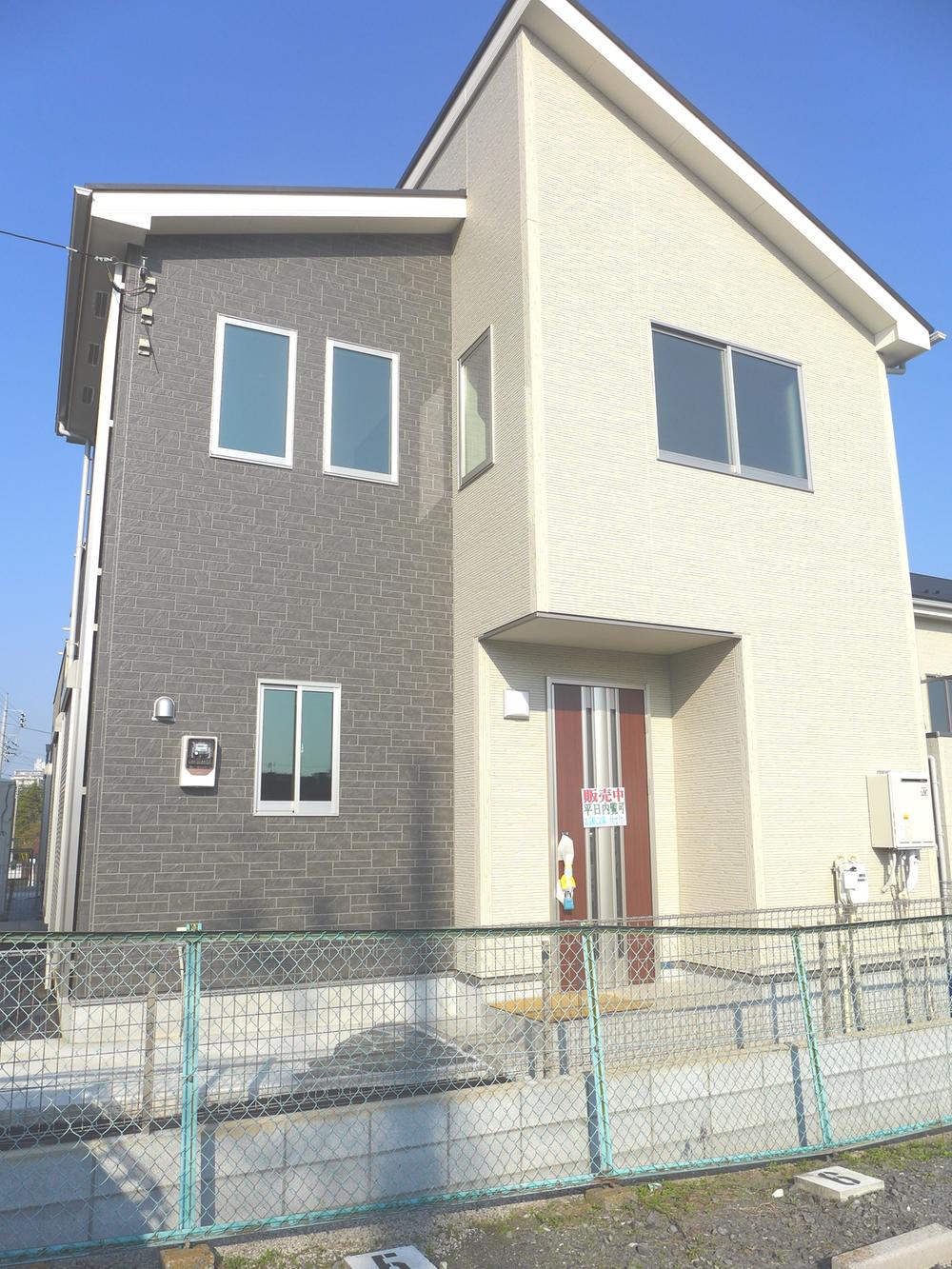 Local appearance photo
現地外観写真
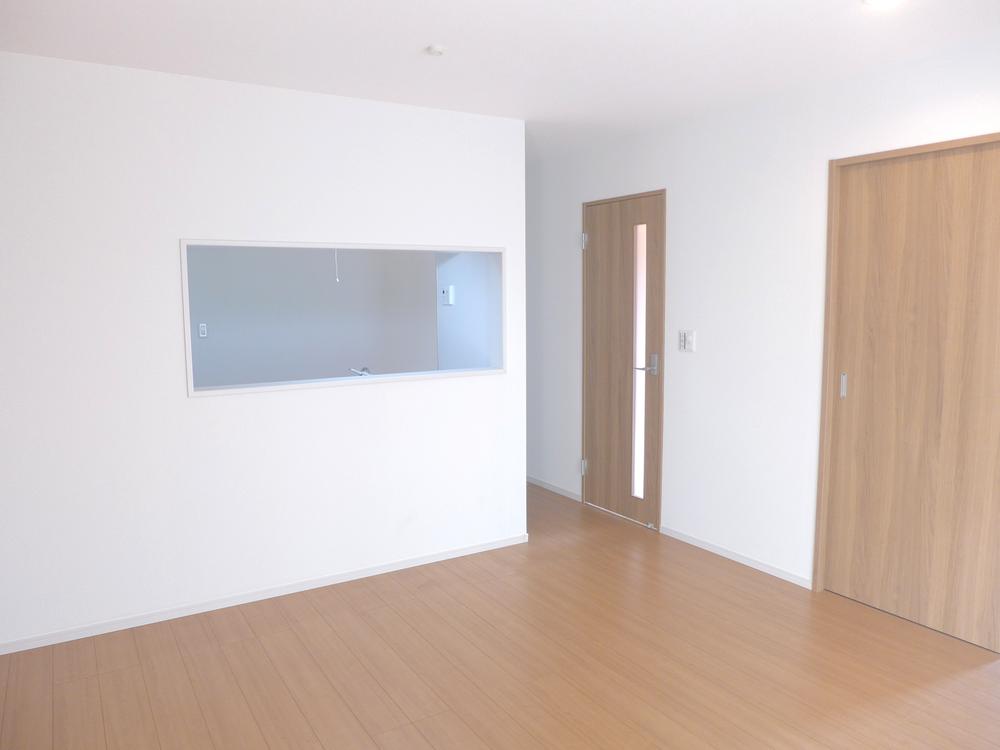 Living
リビング
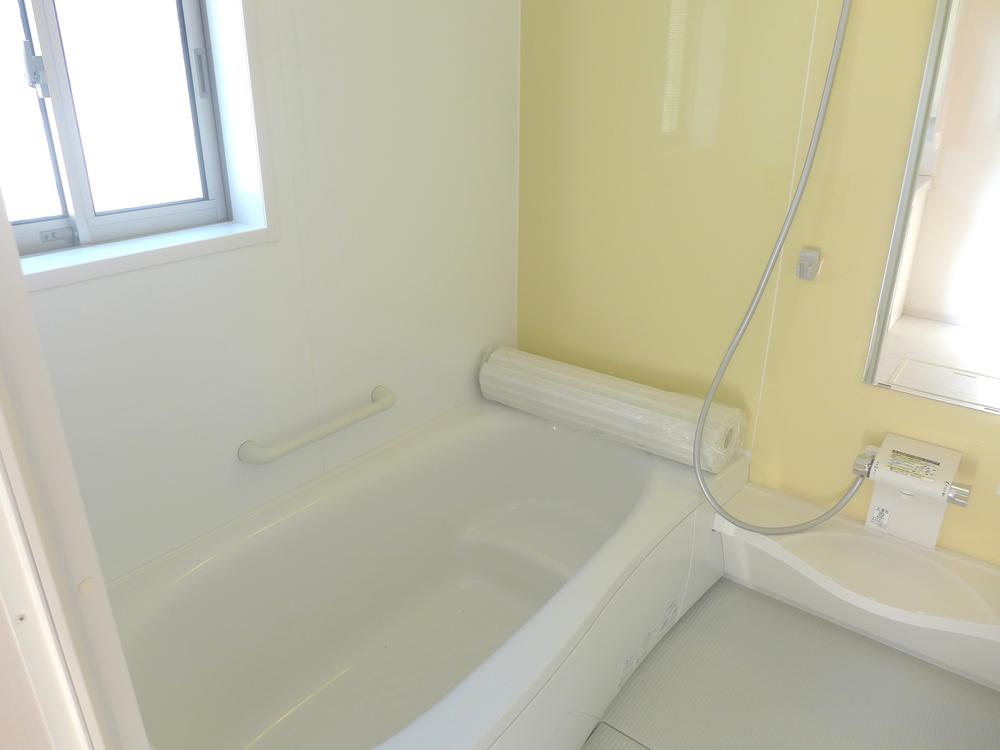 Bathroom
浴室
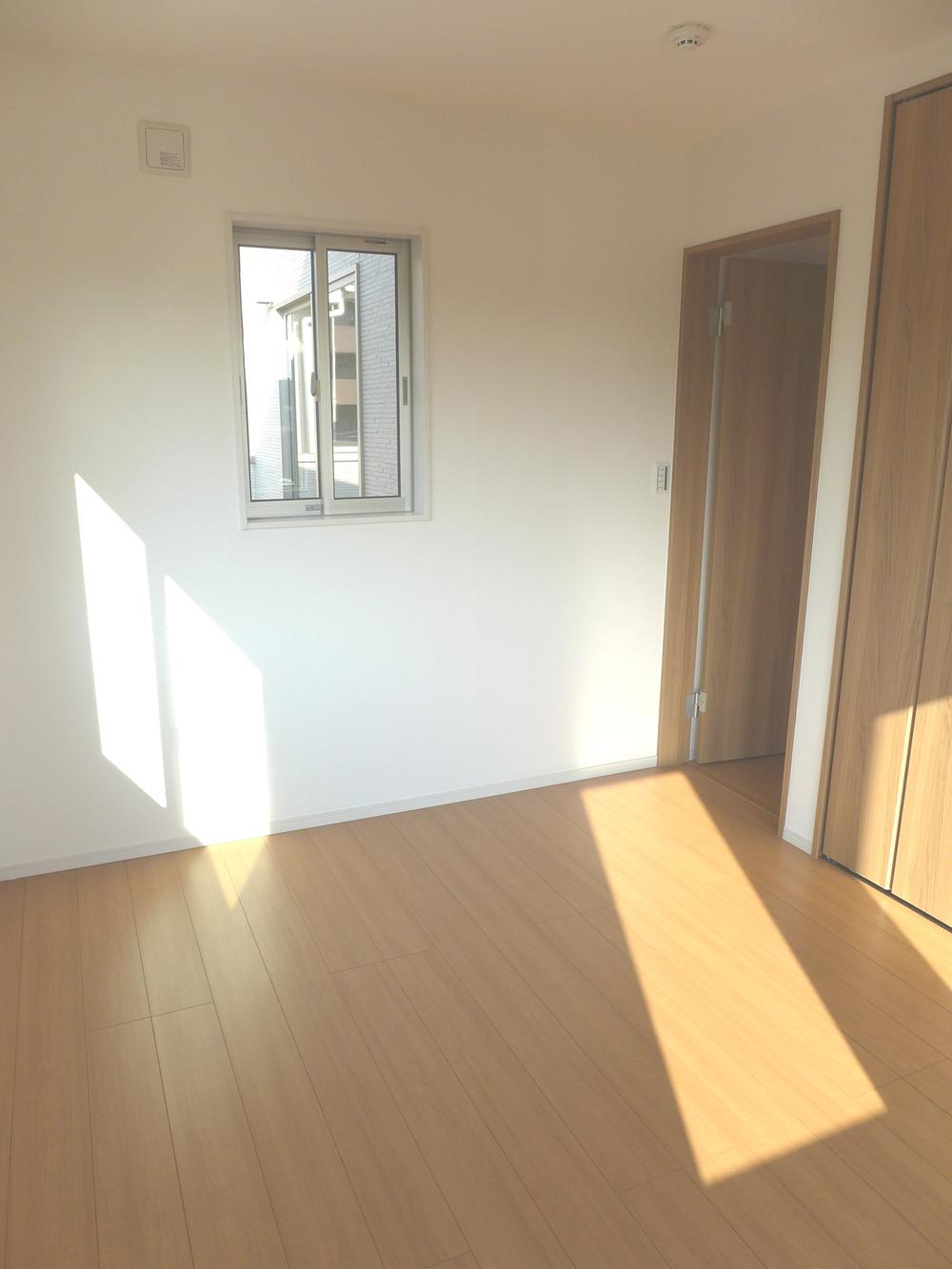 Non-living room
リビング以外の居室
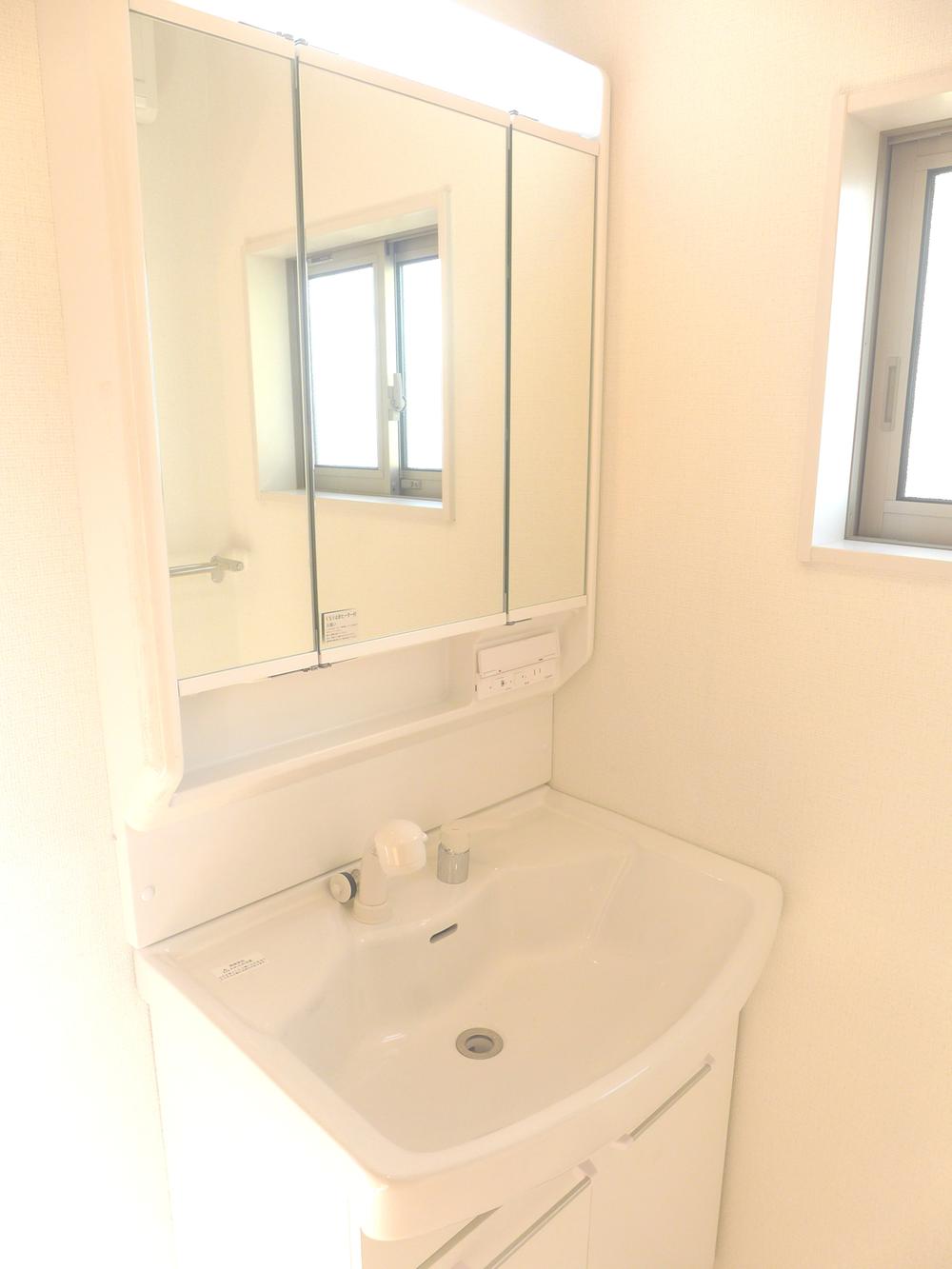 Wash basin, toilet
洗面台・洗面所
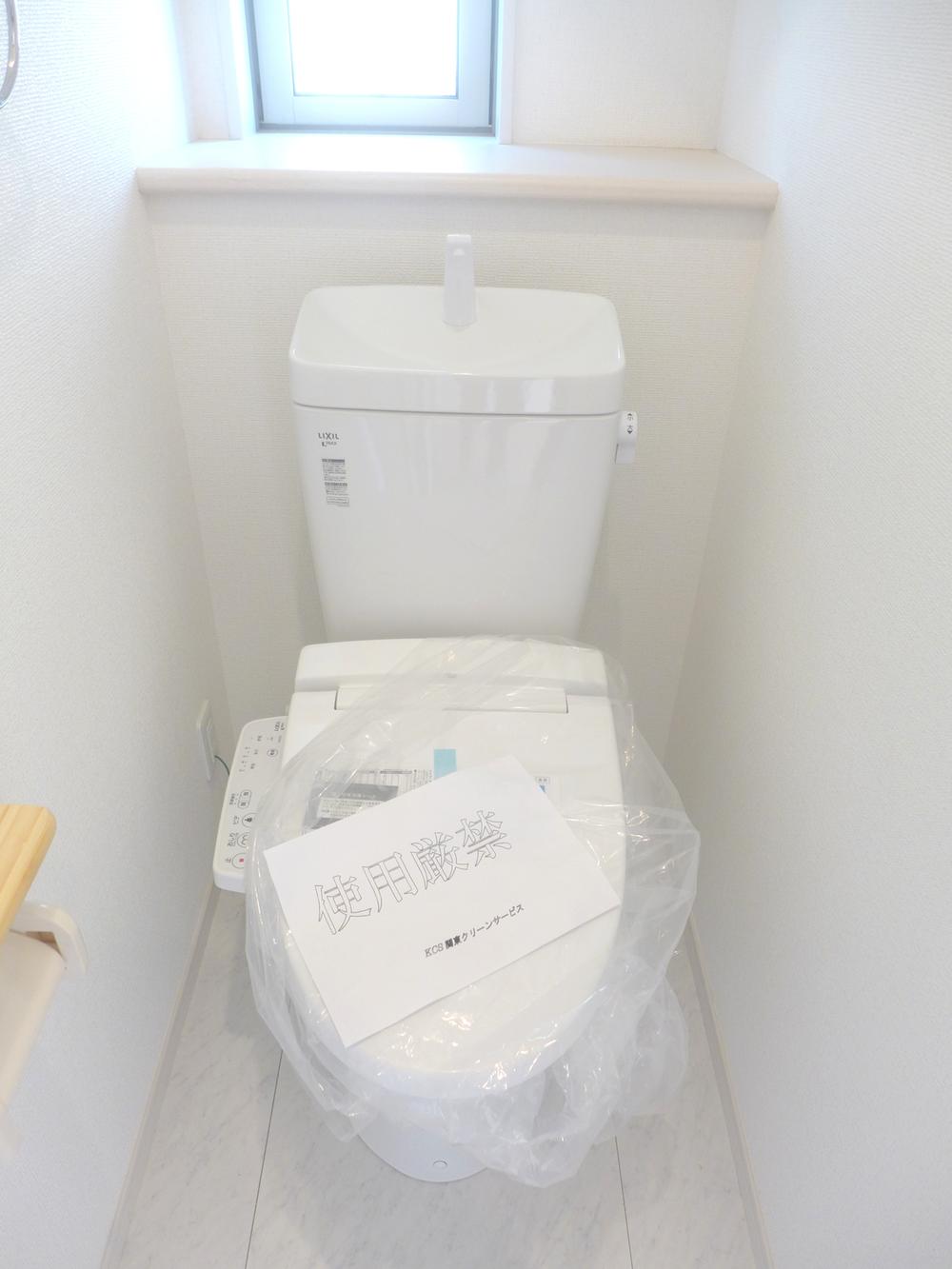 Toilet
トイレ
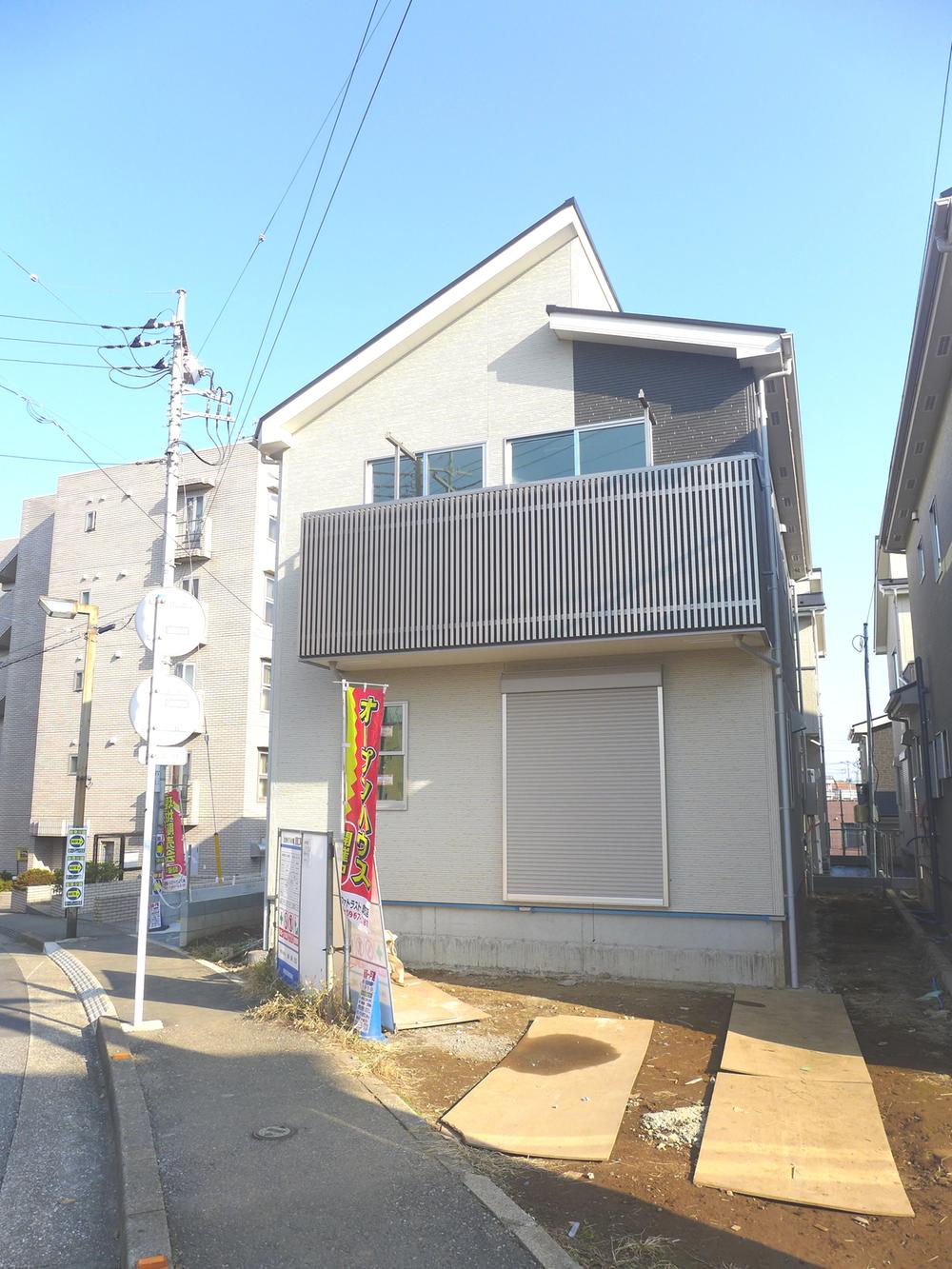 Local photos, including front road
前面道路含む現地写真
Convenience storeコンビニ 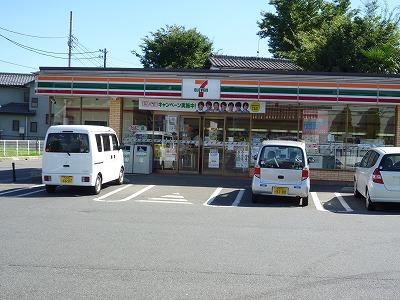 312m to Seven-Eleven Fujimi Hariya 1-chome
セブンイレブン富士見針ケ谷1丁目店まで312m
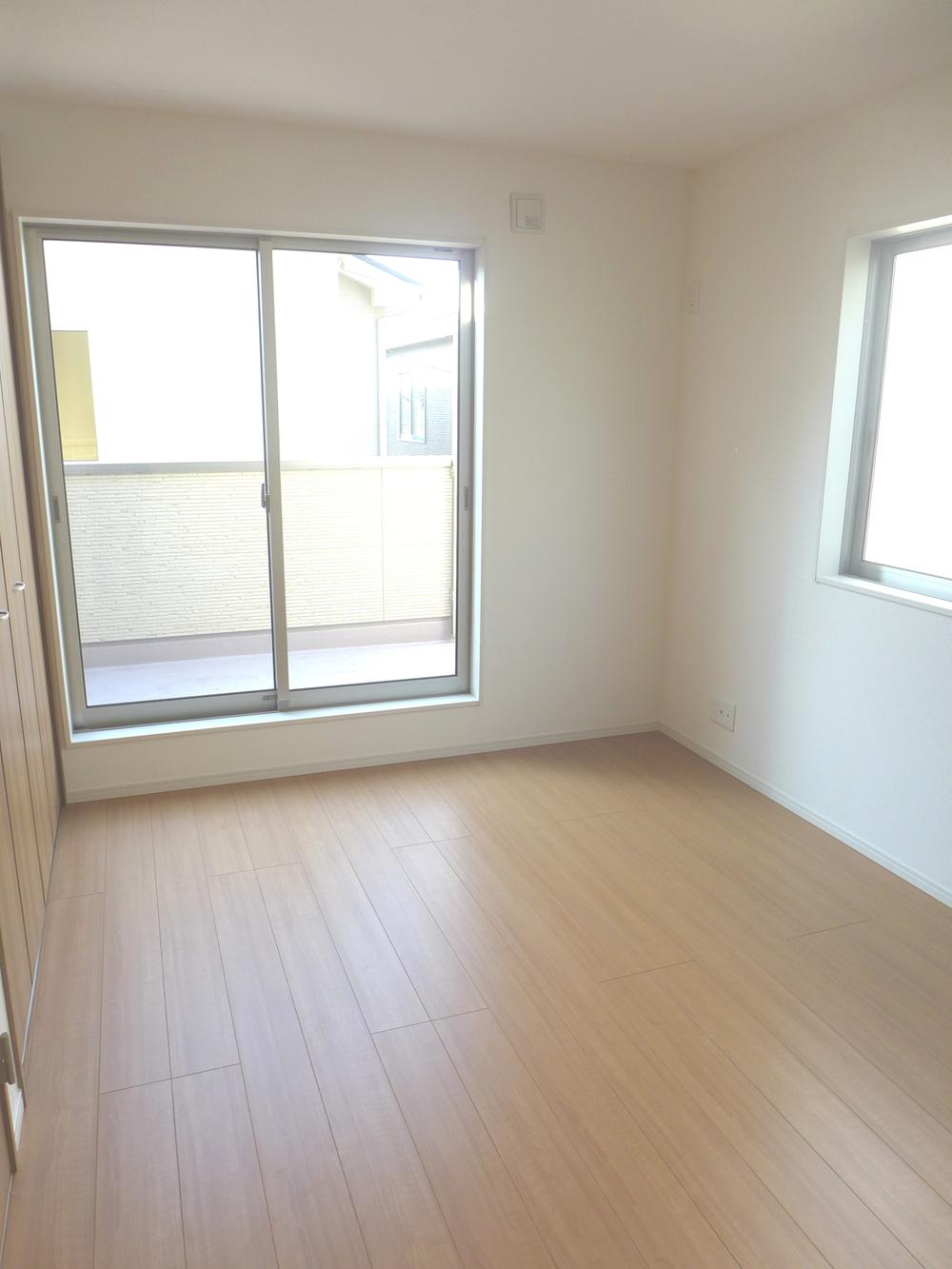 Non-living room
リビング以外の居室
 FamilyMart Nishimizuhodai 521m up to two-chome
ファミリーマート西みずほ台二丁目店まで521m
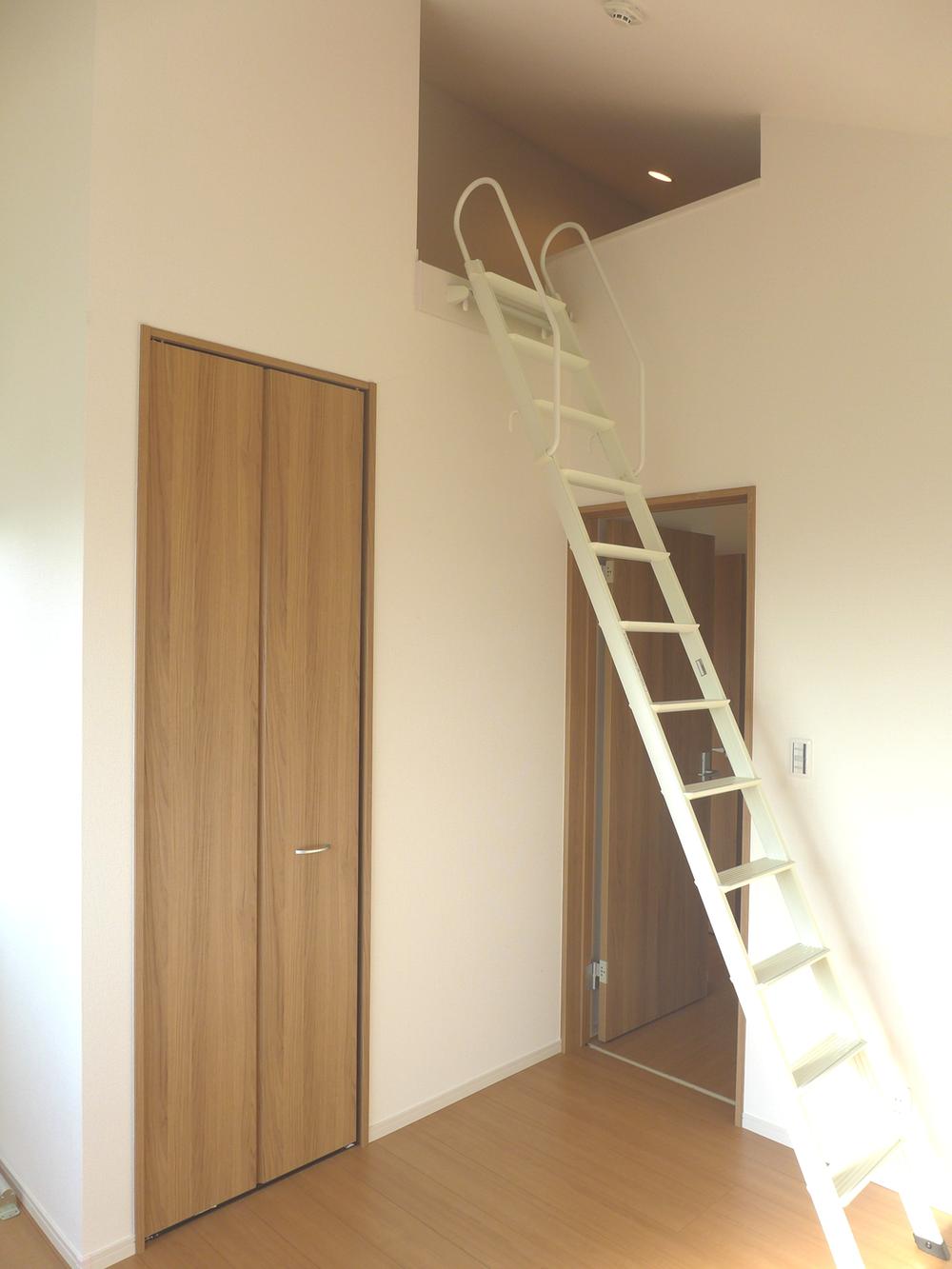 Non-living room
リビング以外の居室
Primary school小学校 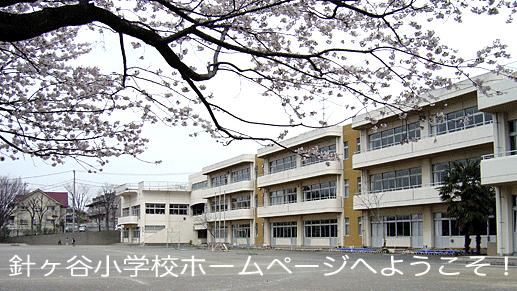 Fujimi Municipal Hariya to elementary school 826m
富士見市立針ケ谷小学校まで826m
Location
|

















