New Homes » Kanto » Saitama » Fujimi
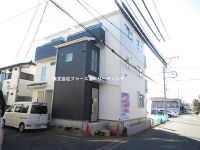 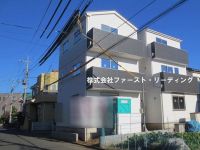
| | Saitama Prefecture Fujimi 埼玉県富士見市 |
| Tobu Tojo Line "Mizuhodai" walk 7 minutes 東武東上線「みずほ台」歩7分 |
| We price change! We bring you the latest information. ◇ ◆ "Get the Kuokado of 2,000 yen to customers who fill out to visit us We questionnaire to our families." ◆ ◇ 価格変更致しました!最新情報をお届けいたします。◇◆「ご家族で当社にご来店頂きアンケートにご記入頂いたお客様に2,000円のクオカードをプレゼント」◆◇ |
| House of "Fujimi Higashimizuhodai" ◆ "Mizuhodai" Station 7-minute walk of convenience Living facilities enhancement ◆ West 6m, Front road on the north side about 4.2m Car space one Living environment favorable ◆ Living stairs family gather Balcony 15.5 ~ 16.5 Pledge LDK ◆ Living space free space 1 Pledge of multi-purpose applications that can be the life style of the family, such as study more comfortable! ◆ All the living room floor and with a closet 3F is bright Kazedori good because the double-sided balcony ◆ Nursery ・ primary school ・ park Walk 10 minutes a large number within It is child-rearing in the friendly environment. ◆ By mutual direct operation Yokohama ・ Shibuya ・ Shinjuku ・ Ginza ・ Good access to the city center is also tied with Yurakucho 『富士見市東みずほ台』の家◆「みずほ台」駅徒歩7分の利便性 生活施設充実 ◆西側6m、北側約4.2mの前面道路 カースペース1台 住環境良好◆家族が集まるリビング階段 バルコニー付15.5 ~ 16.5帖LDK◆多目的用途のフリースペース1帖は書斎などご家族の住まい方をより快適にできる住空間!◆全居室フローリング&クローゼット付 3Fは両面バルコニーなので明るく風通良好◆保育園・小学校・公園 徒歩10分圏内に多数 子育てに優しい環境です。◆相互直通運転により横浜・渋谷・新宿・銀座・有楽町とも結ばれ都心へのアクセス良好 |
Features pickup 特徴ピックアップ | | Measures to conserve energy / Corresponding to the flat-35S / Solar power system / Pre-ground survey / Vibration Control ・ Seismic isolation ・ Earthquake resistant / Year Available / 2 along the line more accessible / Energy-saving water heaters / Super close / It is close to the city / System kitchen / Bathroom Dryer / Yang per good / All room storage / Flat to the station / A quiet residential area / LDK15 tatami mats or more / Around traffic fewer / Corner lot / Japanese-style room / Starting station / Shaping land / Washbasin with shower / Face-to-face kitchen / Security enhancement / Barrier-free / Toilet 2 places / Bathroom 1 tsubo or more / Southeast direction / South balcony / Double-glazing / Otobasu / High speed Internet correspondence / Warm water washing toilet seat / Underfloor Storage / The window in the bathroom / TV monitor interphone / High-function toilet / Leafy residential area / Urban neighborhood / Ventilation good / All living room flooring / Water filter / Three-story or more / Living stairs / City gas / All rooms are two-sided lighting / BS ・ CS ・ CATV / A large gap between the neighboring house / Maintained sidewalk / 2 family house / Movable partition 省エネルギー対策 /フラット35Sに対応 /太陽光発電システム /地盤調査済 /制震・免震・耐震 /年内入居可 /2沿線以上利用可 /省エネ給湯器 /スーパーが近い /市街地が近い /システムキッチン /浴室乾燥機 /陽当り良好 /全居室収納 /駅まで平坦 /閑静な住宅地 /LDK15畳以上 /周辺交通量少なめ /角地 /和室 /始発駅 /整形地 /シャワー付洗面台 /対面式キッチン /セキュリティ充実 /バリアフリー /トイレ2ヶ所 /浴室1坪以上 /東南向き /南面バルコニー /複層ガラス /オートバス /高速ネット対応 /温水洗浄便座 /床下収納 /浴室に窓 /TVモニタ付インターホン /高機能トイレ /緑豊かな住宅地 /都市近郊 /通風良好 /全居室フローリング /浄水器 /3階建以上 /リビング階段 /都市ガス /全室2面採光 /BS・CS・CATV /隣家との間隔が大きい /整備された歩道 /2世帯住宅 /可動間仕切り | Event information イベント情報 | | [Fujimi Higashimizuhodai of house Field guidance tour] Your tour being held to the state and the model house of the site under construction! Guests visit also to the surrounding environment. [Schedule] Possible every day We will guide you day and night according to the convenience of our customers. Rain or shine [Application] Toll-free 0800-808-9656 [Contact] Co., Ltd. Fast ・ reading (Contact: Sato) 【富士見市東みずほ台の家 現場ご案内ツアー】建築中の現場の様子とモデルハウスへのご見学ツアー開催中!周辺環境もあわせてご見学いただけます。【日程】連日可能 お客様のご都合にあわせ昼夜問わずご案内いたします。 雨天決行 【お申込み】フリーダイヤル0800-808-9656 【お問い合わせ先】株式会社ファースト・リーディング (担当:佐藤) | Price 価格 | | 30,800,000 yen ・ 32,800,000 yen 3080万円・3280万円 | Floor plan 間取り | | 3LDK 3LDK | Units sold 販売戸数 | | 2 units 2戸 | Total units 総戸数 | | 2 units 2戸 | Land area 土地面積 | | 62.01 sq m ・ 65.28 sq m (18.75 tsubo ・ 19.74 tsubo) (measured) 62.01m2・65.28m2(18.75坪・19.74坪)(実測) | Building area 建物面積 | | 96.88 sq m ・ 99.36 sq m (29.30 tsubo ・ 30.05 tsubo) (measured) 96.88m2・99.36m2(29.30坪・30.05坪)(実測) | Driveway burden-road 私道負担・道路 | | West 6.0m public road North about 4.2m driveway 西側6.0m公道 北側約4.2m私道 | Completion date 完成時期(築年月) | | 2013 early December 2013年12月上旬 | Address 住所 | | Saitama Prefecture Fujimi Higashimizuhodai 3 house of "Fujimi Higashimizuhodai" 埼玉県富士見市東みずほ台3『富士見市東みずほ台』の家 | Traffic 交通 | | Tobu Tojo Line "Mizuhodai" walk 7 minutes
Tobu Tojo Line "Tsuruse" walk 19 minutes
Tobu Tojo Line "Yanasegawa" walk 30 minutes 東武東上線「みずほ台」歩7分
東武東上線「鶴瀬」歩19分
東武東上線「柳瀬川」歩30分
| Related links 関連リンク | | [Related Sites of this company] 【この会社の関連サイト】 | Person in charge 担当者より | | Rep Sato Takuya Age: 20 Daigyokai experience: standing in the same eyes as the one-year customer, It will be allowed to introduce property! 担当者佐藤 拓也年齢:20代業界経験:1年お客様と同じ目線に立って、物件をご紹介させていただきます! | Contact お問い合せ先 | | TEL: 0800-808-9656 [Toll free] mobile phone ・ Also available from PHS
Caller ID is not notified
Please contact the "saw SUUMO (Sumo)"
If it does not lead, If the real estate company TEL:0800-808-9656【通話料無料】携帯電話・PHSからもご利用いただけます
発信者番号は通知されません
「SUUMO(スーモ)を見た」と問い合わせください
つながらない方、不動産会社の方は
| Sale schedule 販売スケジュール | | ◆ It is possible the day guidance! Also together we will guide you model house of local and nearby. Weekday ・ According to the convenience of our customers Saturdays, Sundays, and holidays at any time, Guidance ・ We will pick-up. Wednesday guidance if there is a demand, It will also transfer to the local from your home or office. Document request ・ Tour reservations ・ Feel free to toll-free, such as consultation of the loan [0800-808-9656] Please contact! ◆ [Present information] "Get the Kuokado of 2,000 yen to customers who fill out to visit us We questionnaire in the family-like" (it becomes a one-time set-like) ◆当日案内可能です!現地と近くのモデルハウスもあわせてご案内致します。 平日・土日祝日いつでもお客様のご都合にあわせ、ご案内・送迎いたします。ご要望があれば水曜日のご案内、ご自宅や勤務先から現地への送迎も致します。資料請求・見学ご予約・ローンのご相談などお気軽にフリーダイヤル【0800-808-9656】までお問い合わせください! ◆【プレゼント情報】「ご家族様でご来店頂きアンケートにご記入頂いたお客様に2,000円のクオカードをプレゼント」(1組様1回限りとなります) | Building coverage, floor area ratio 建ぺい率・容積率 | | Kenpei rate: 60%, Volume ratio: 200% 建ペい率:60%、容積率:200% | Time residents 入居時期 | | Consultation 相談 | Land of the right form 土地の権利形態 | | Ownership 所有権 | Structure and method of construction 構造・工法 | | Wooden siding paste slate 葺 three-story 木造サイディング貼りスレート葺3階建 | Use district 用途地域 | | One middle and high 1種中高 | Land category 地目 | | Residential land 宅地 | Overview and notices その他概要・特記事項 | | Contact: Sato Takuya, Building confirmation number: No. TKK 確済 13-1031 担当者:佐藤 拓也、建築確認番号:第TKK確済13-1031号 | Company profile 会社概要 | | <Mediation> Saitama Governor (1) No. 022404 (Ltd.) FIRST ・ LEADINGyubinbango356-0050 Saitama Prefecture Fujimino Fujimino 1-1-28 <仲介>埼玉県知事(1)第022404号(株)FIRST・LEADING〒356-0050 埼玉県ふじみ野市ふじみ野1-1-28 |
Local appearance photo現地外観写真 ![Local appearance photo. [Fujimi Higashimizuhodai of house Field guidance tour] Guests visit the local and model house. Possible day guidance [Contact Us] 0800-808-9656 Fast ・ Reading (in charge: Sato) December 16, 2013 shooting](/images/saitama/fujimi/80bc570146.jpg) [Fujimi Higashimizuhodai of house Field guidance tour] Guests visit the local and model house. Possible day guidance [Contact Us] 0800-808-9656 Fast ・ Reading (in charge: Sato) December 16, 2013 shooting
【富士見市東みずほ台の家 現場ご案内ツアー】現地とモデルハウスをご見学いただけます。当日案内可能【お問い合わせ】0800-808-9656ファースト・リーディング(担当:佐藤)2013年12月16日撮影
Local photos, including front road前面道路含む現地写真 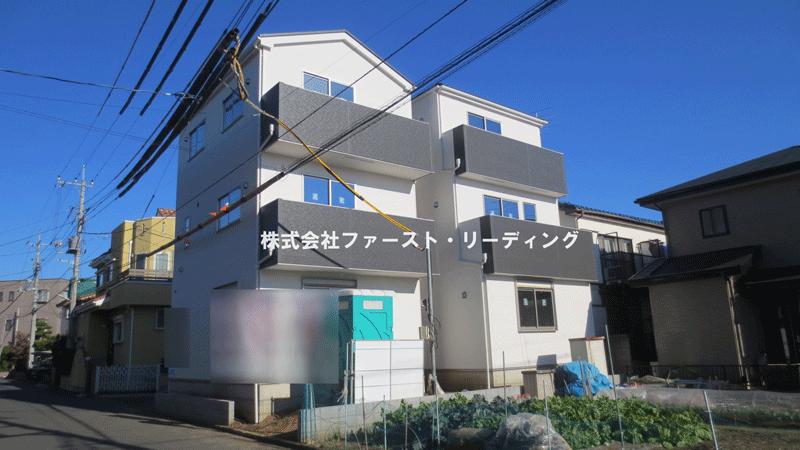 Front road west 6m, North about 4.2m Sunny living space "Mizuhodai" Station 7-minute walk of the good location! Car space one (December 13, 2013) Shooting
前面道路は西側6m、北側約4.2m 陽光あふれる住空間 「みずほ台」駅徒歩7分の好立地!カースペース1台(2013年12月13日)撮影
Floor plan間取り図 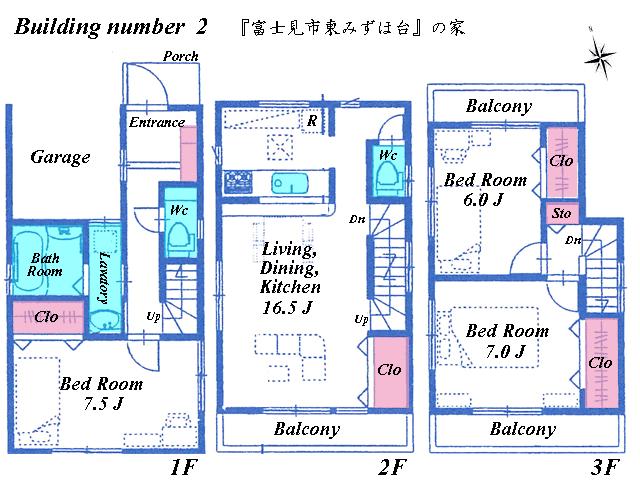 (Building 2), Price 30,800,000 yen, 3LDK, Land area 65.28 sq m , Building area 99.36 sq m
(2号棟)、価格3080万円、3LDK、土地面積65.28m2、建物面積99.36m2
Bathroom浴室 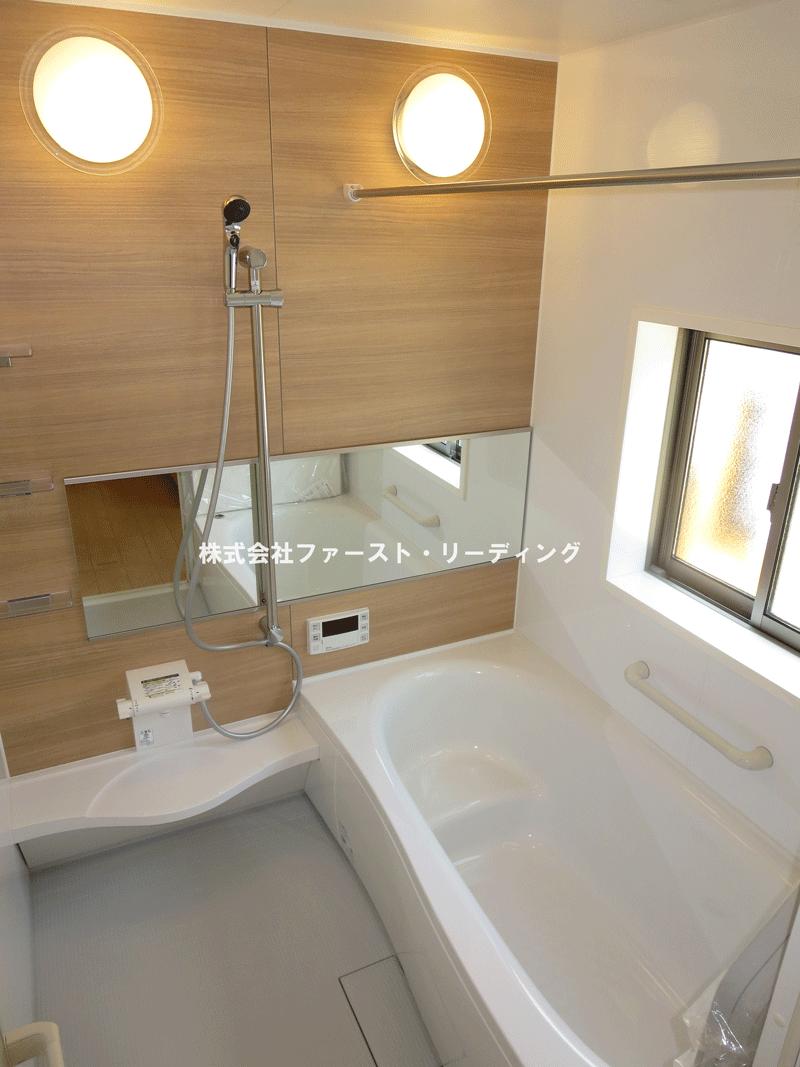 Because with bathroom dryer laundry on a rainy day is also safe! (Same specification equipment)
浴室乾燥機付なので雨の日の洗濯も安心です!(同仕様設備)
Same specifications photos (living)同仕様写真(リビング) 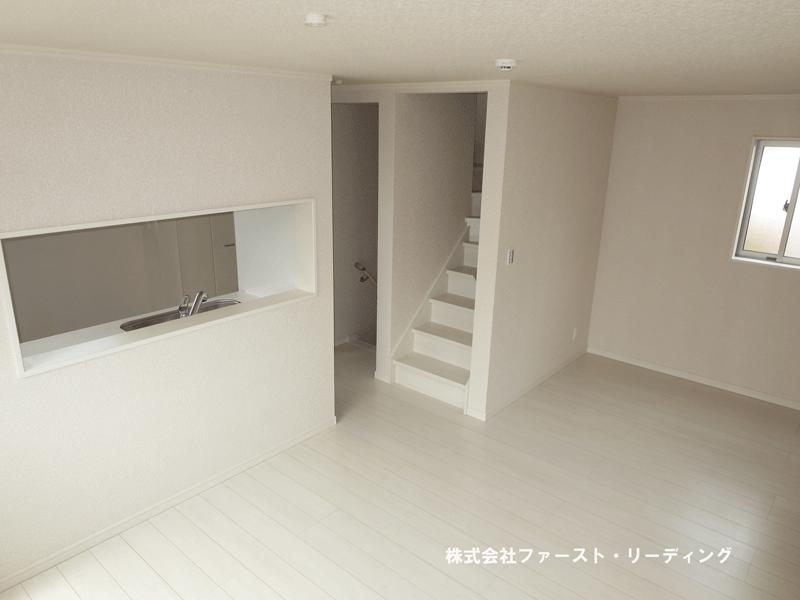 A face-to-face kitchen 15.5 ~ 16.5 Pledge LDK Is living stairs specification that family gathering! (Same specification equipment)
対面キッチンのある15.5 ~ 16.5帖LDK 家族が集うリビング階段仕様です!(同仕様設備)
Kitchenキッチン 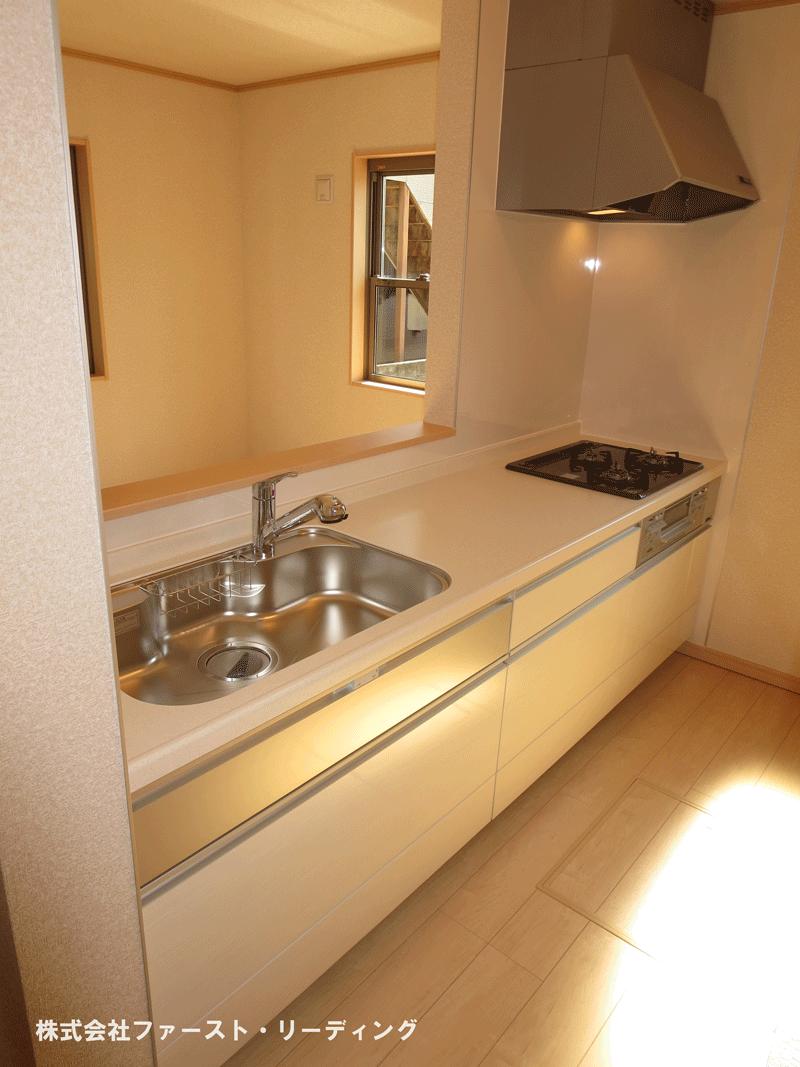 Kitchen space of water purifier integrated To take full advantage of the dead space of the feet, The pursuit of storage capacity and ease of use is the "all-slide type"! (Same specification equipment)
浄水器一体型のキッチンスペース 足元のデットスペースをフル活用し、収納力と使い勝手を追求した「オールスライドタイプ」です!(同仕様設備)
Same specifications photo (kitchen)同仕様写真(キッチン) 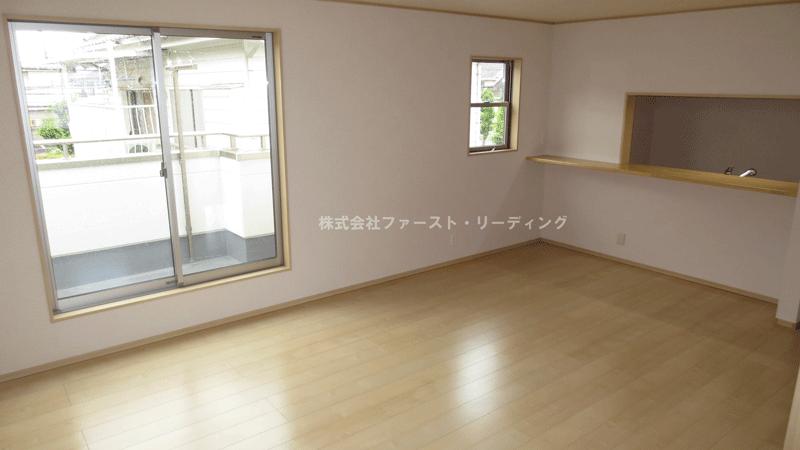 15.5 ~ 16.5 Pledge LDK! It is daylight full of living space from the balcony! (Same specification equipment)
15.5 ~ 16.5帖LDK!バルコニーからの採光あふれる住空間です!(同仕様設備)
Non-living roomリビング以外の居室 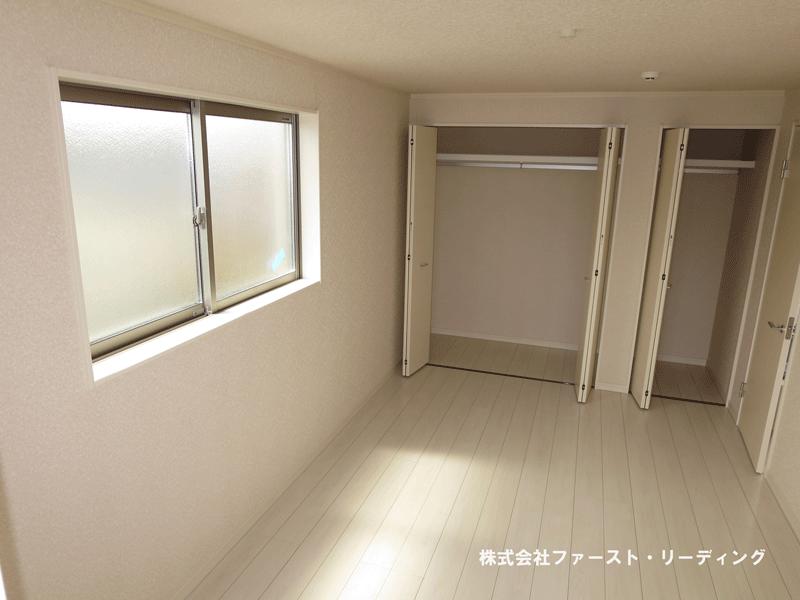 All room with closet (same specification equipment)
全居室クローゼット付(同仕様設備)
Receipt収納 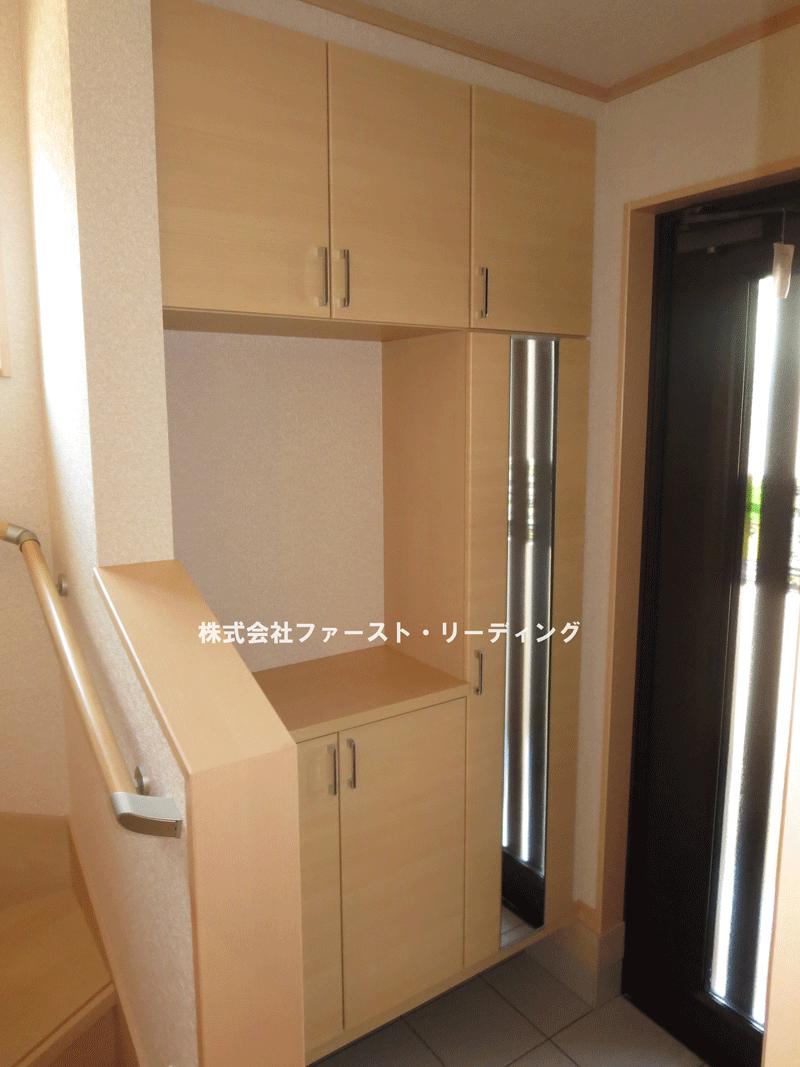 Entrance storage (same specification equipment)
玄関収納(同仕様設備)
Wash basin, toilet洗面台・洗面所 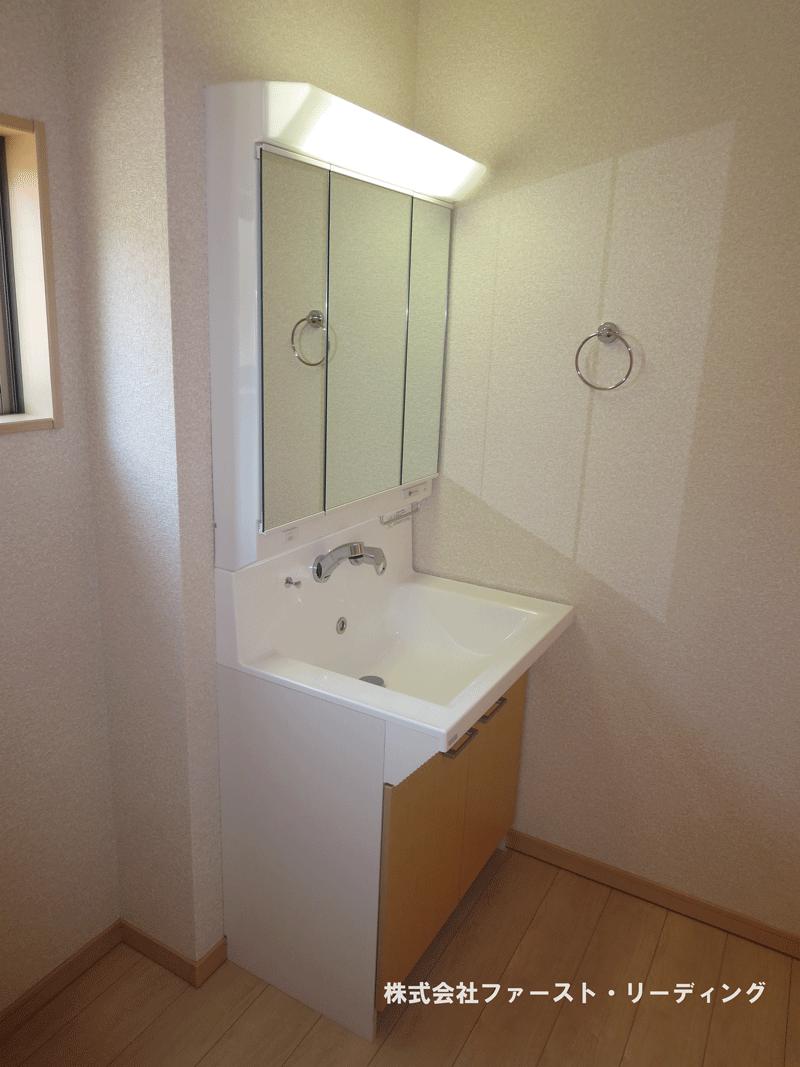 Three-sided mirror with shampoo dresser (same specification equipment)
三面鏡付シャンプードレッサー(同仕様設備)
Toiletトイレ 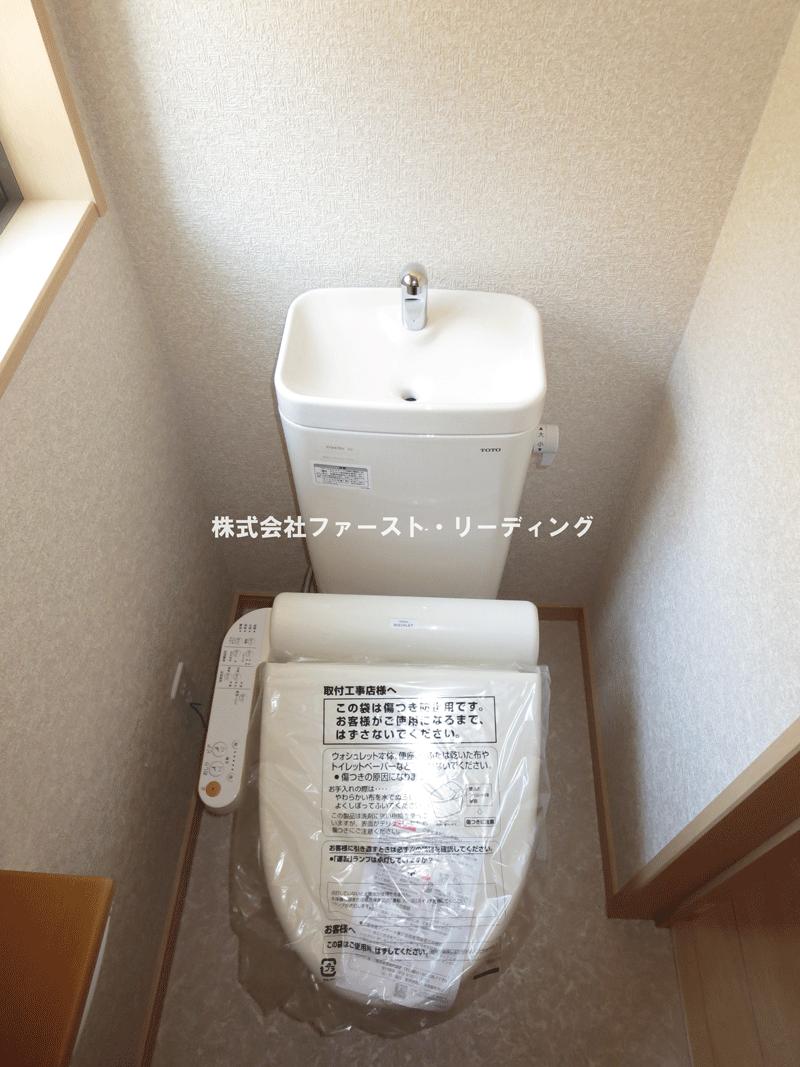 1F ・ 2F Washlet (same specification equipment)
1F・2Fウォシュレット(同仕様設備)
Balconyバルコニー 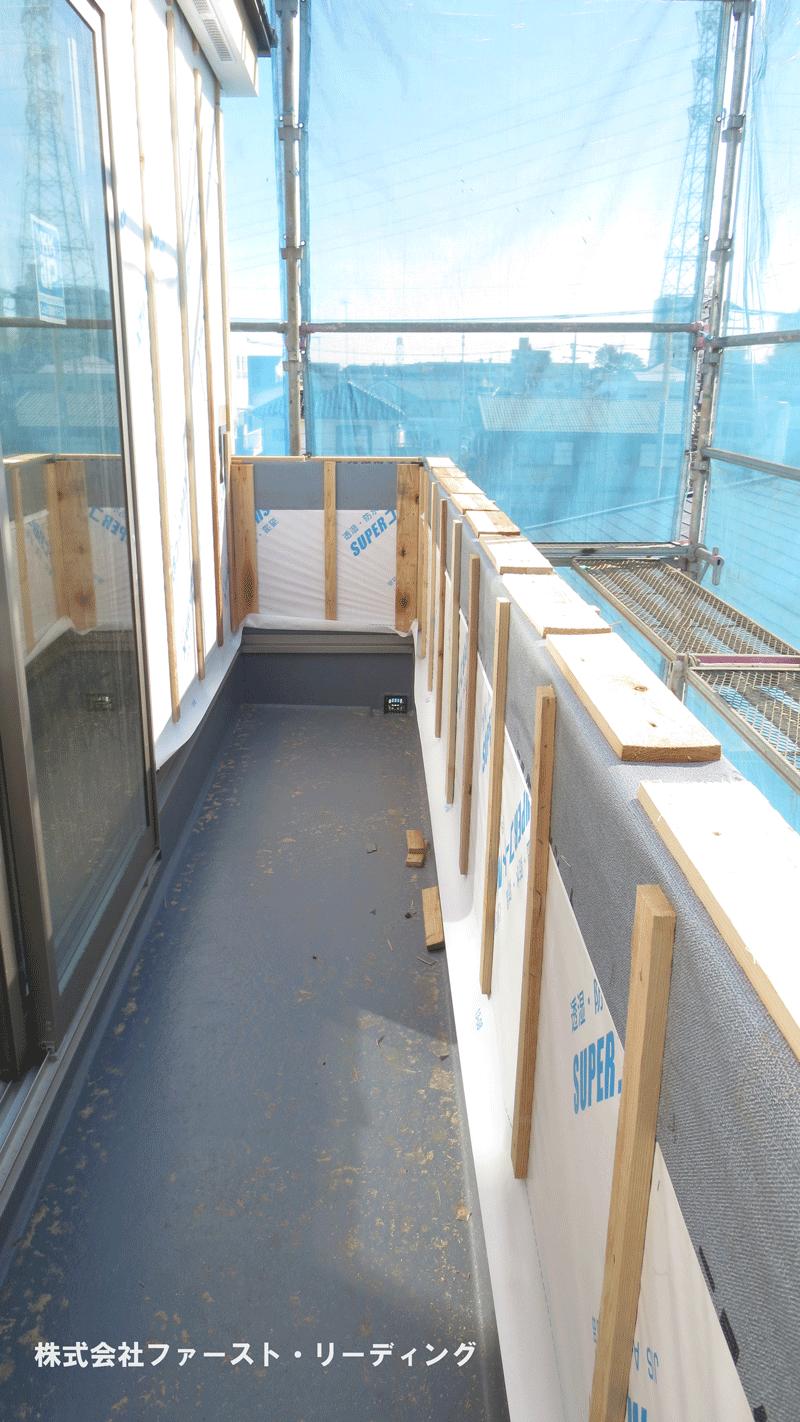 South-facing balcony (11 May 2013) Shooting
南向きバルコニー(2013年11月)撮影
Park公園 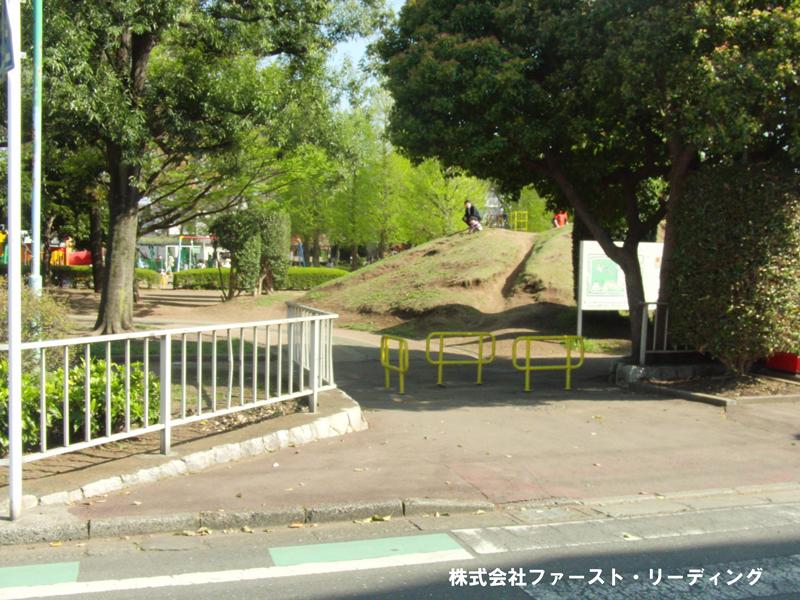 Mizuhodai to Central Park 208m
みずほ台中央公園まで208m
Livingリビング 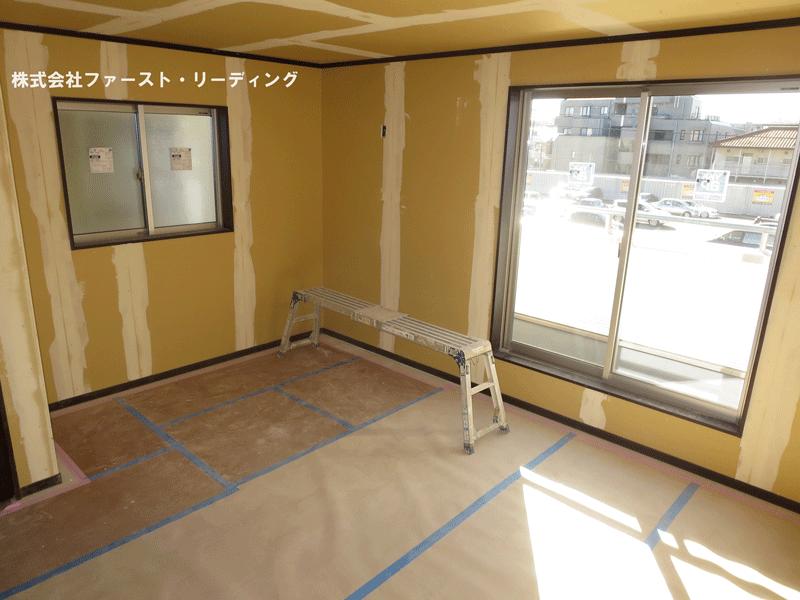 During woodwork (December 16, 2013) Shooting
木工事中(2013年12月16日)撮影
Kitchenキッチン 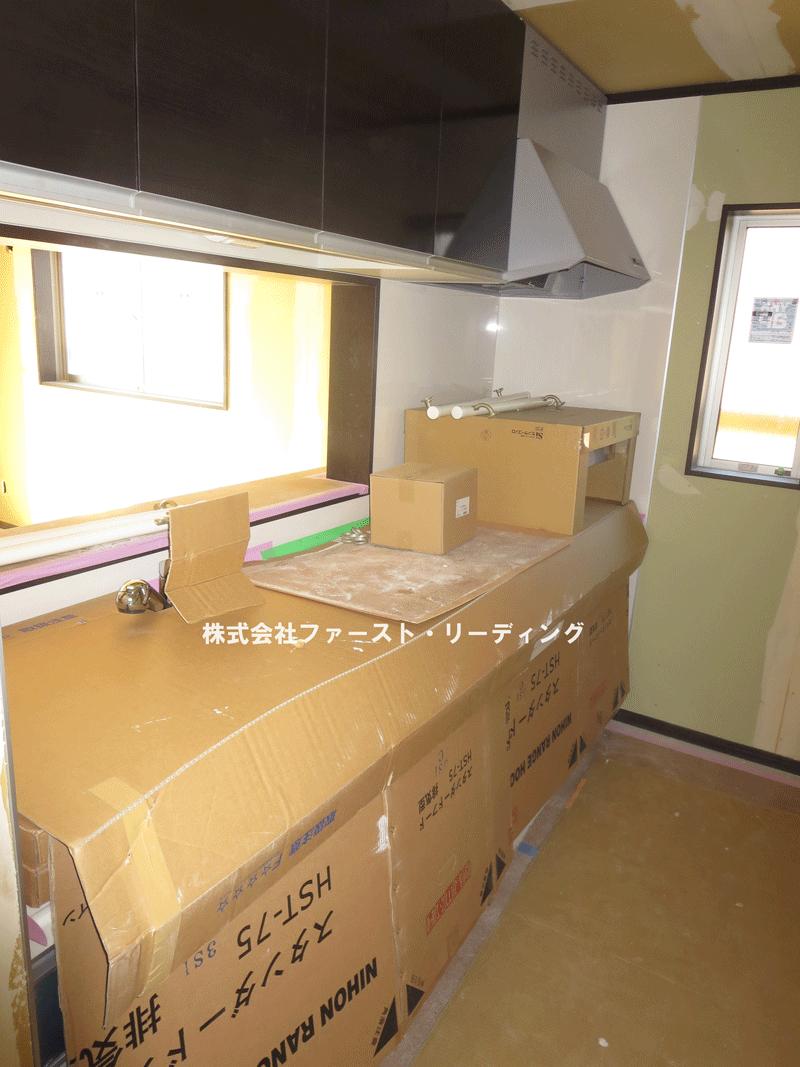 During woodwork (December 16, 2013) Shooting
木工事中(2013年12月16日)撮影
Non-living roomリビング以外の居室 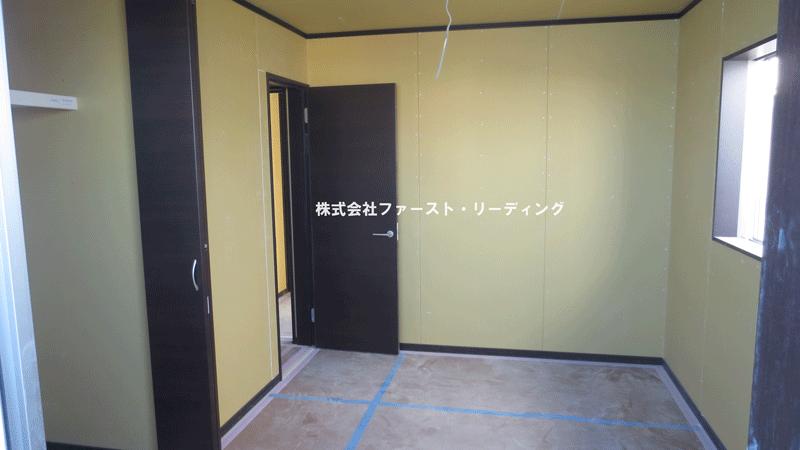 In the woodwork (11 May 2013) Shooting
木工事中(2013年11月)撮影
Wash basin, toilet洗面台・洗面所 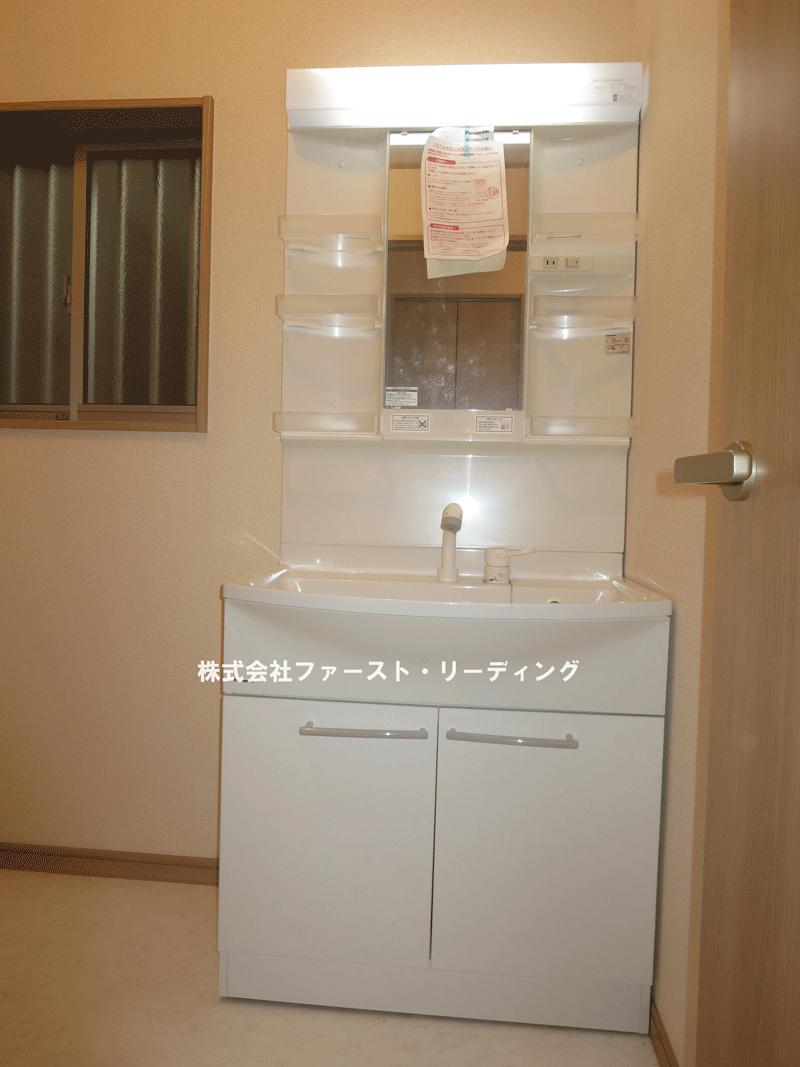 During woodwork (December 16, 2013) Shooting
木工事中(2013年12月16日)撮影
Bathroom浴室 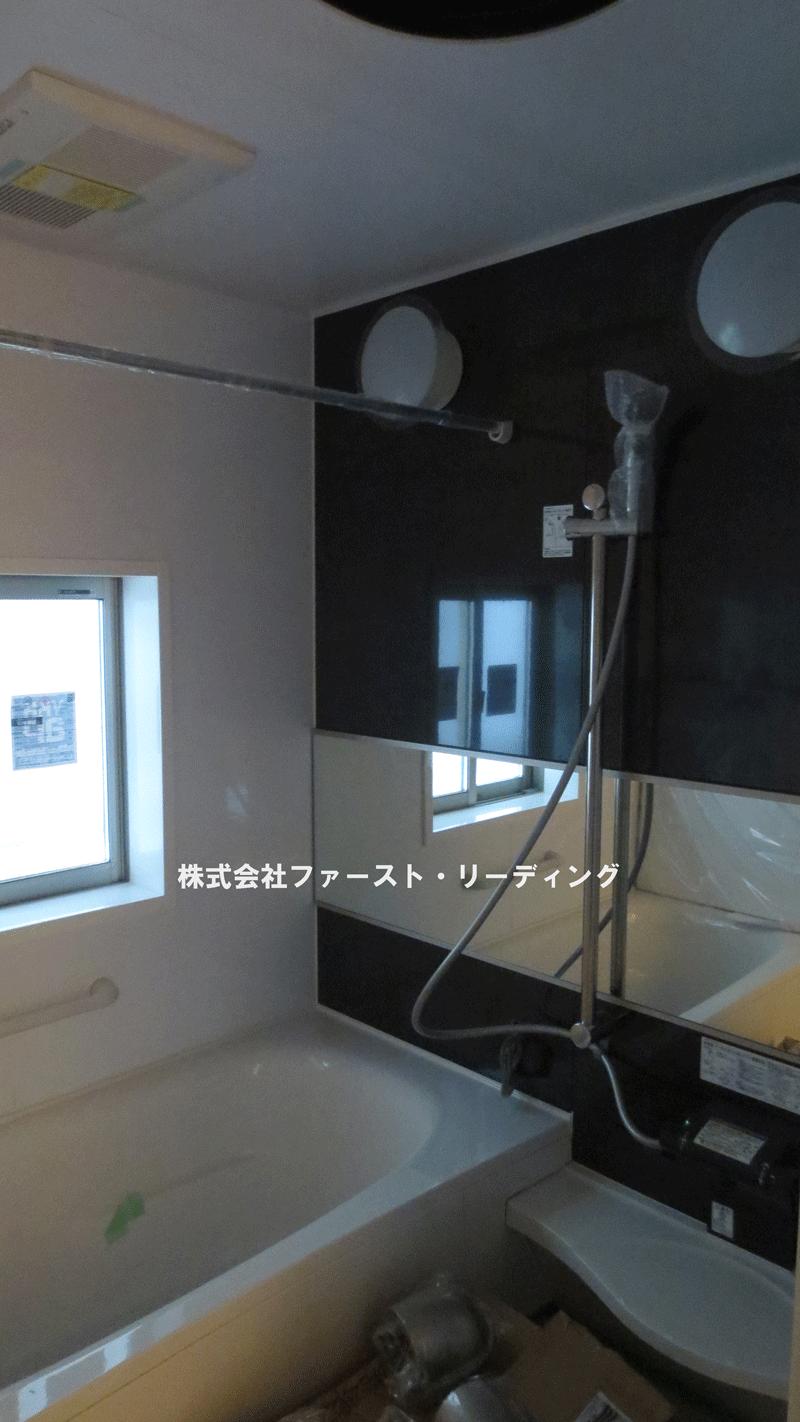 In the woodwork (11 May 2013) Shooting
木工事中(2013年11月)撮影
Parking lot駐車場 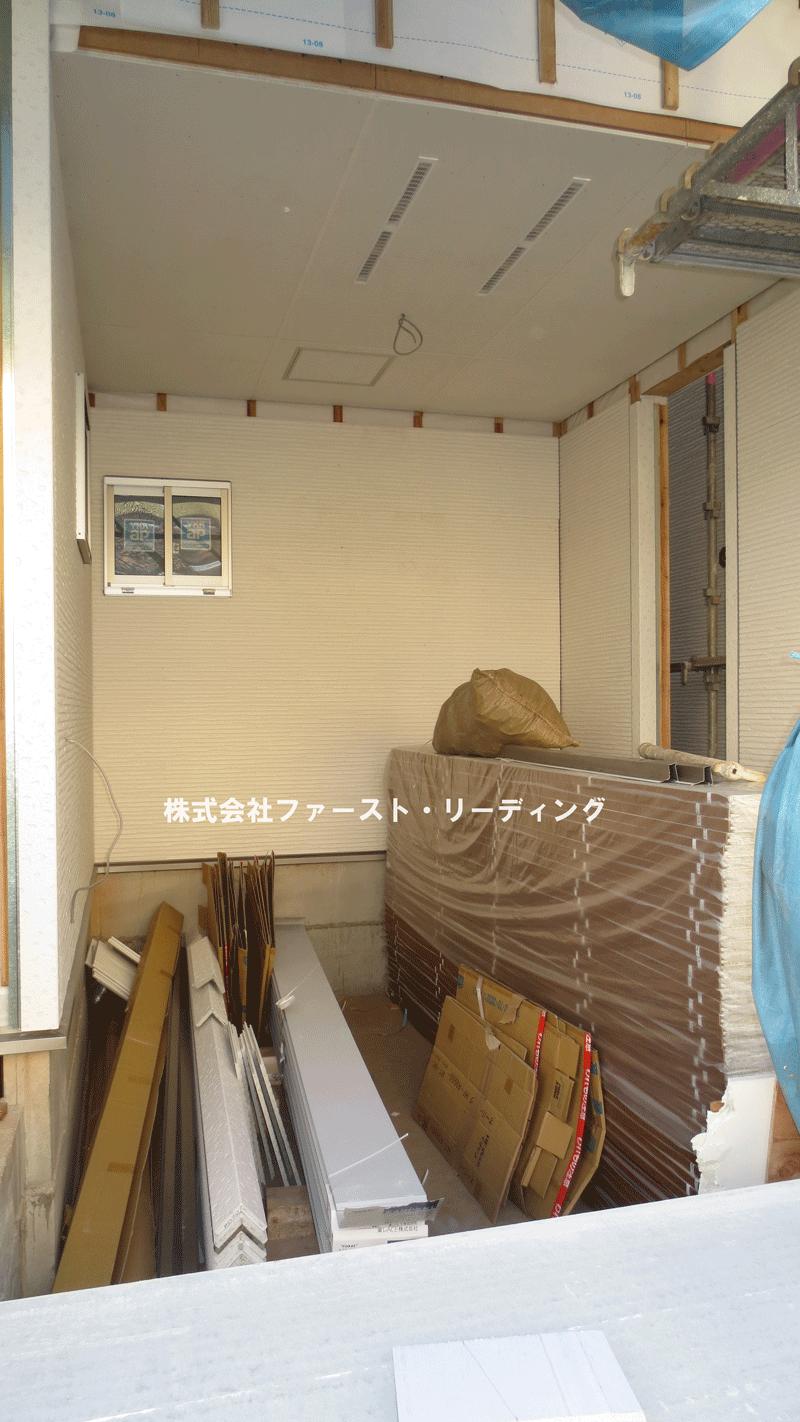 In the woodwork (11 May 2013) Shooting
木工事中(2013年11月)撮影
Other introspectionその他内観 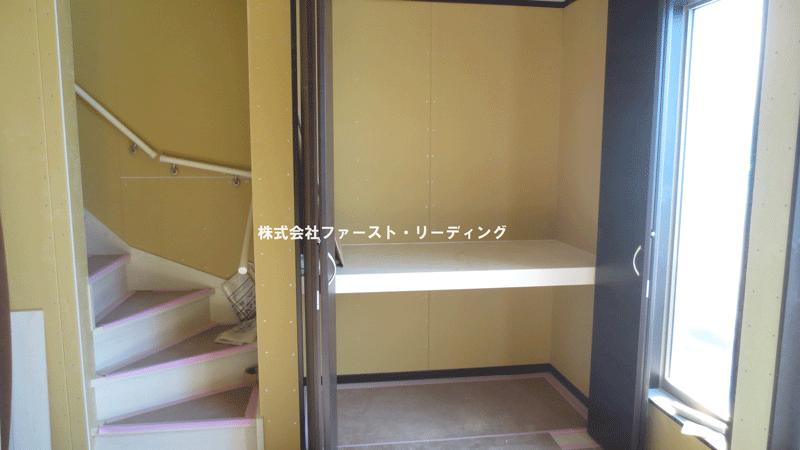 In the woodwork (11 May 2013) Shooting
木工事中(2013年11月)撮影
Floor plan間取り図 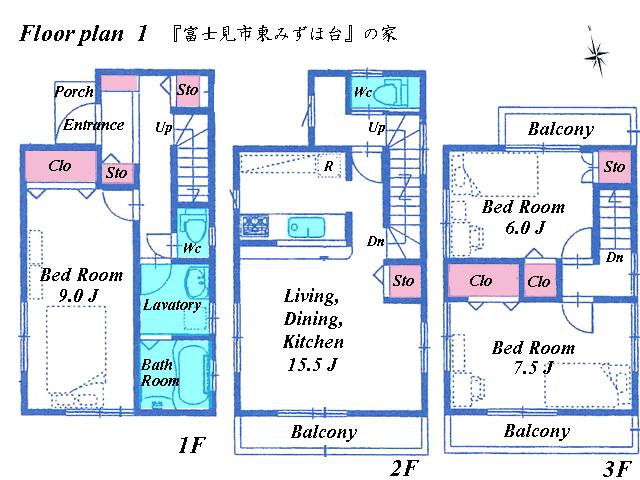 (1 Building), Price 32,800,000 yen, 3LDK, Land area 62.01 sq m , Building area 96.88 sq m
(1号棟)、価格3280万円、3LDK、土地面積62.01m2、建物面積96.88m2
Presentプレゼント 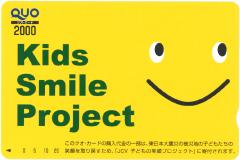 ◇ ◆ Smile Campaign! ◆ ◇ "I will present the Kuokado of 2,000 yen to customers who fill out to visit us We questionnaire with your family" (I will consider it as a one-time set-like)
◇◆スマイルキャンペーン!◆◇「ご家族でご来店頂きアンケートにご記入頂いたお客様に2,000円のクオカードをプレゼント致します」(1組様1回限りとさせて頂きます)
Location
| 

![Local appearance photo. [Fujimi Higashimizuhodai of house Field guidance tour] Guests visit the local and model house. Possible day guidance [Contact Us] 0800-808-9656 Fast ・ Reading (in charge: Sato) December 16, 2013 shooting](/images/saitama/fujimi/80bc570146.jpg)




















