New Homes » Kanto » Saitama » Fujimi
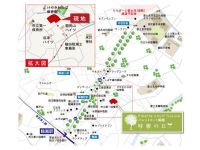 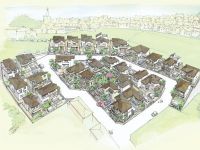
| | Saitama Prefecture Fujimi 埼玉県富士見市 |
| Tobu Tojo Line "Tsuruse" walk 12 minutes 東武東上線「鶴瀬」歩12分 |
| Model house published in! Tobu Tojo Line "Tsuruse" station 12 minutes' walk, Large subdivision of all 28 House! モデルハウス公開中!東武東上線「鶴瀬」駅徒歩12分、全28邸の大型分譲地! |
| Model house published in !! Tobu Tojo Line "Tsuruse" station 12 minutes' walk. And living environment to foster a rich environment commercial complex scheduled to open, such as, Swelling of the expected location. City of history and tradition, Large subdivision of all 28 House is born in Tsuruse area. モデルハウス公開中!!東武東上線「鶴瀬」駅徒歩12分。豊かな環境を育む住環境と複合商業施設の開業予定など、期待の膨らむロケーション。歴史と伝統のある街、鶴瀬エリアに全28邸の大型分譲地が誕生します。 |
Local guide map 現地案内図 | | Local guide map 現地案内図 | Features pickup 特徴ピックアップ | | Pre-ground survey / Energy-saving water heaters / It is close to the city / Facing south / Bathroom Dryer / All room storage / A quiet residential area / LDK15 tatami mats or more / Washbasin with shower / Face-to-face kitchen / Wide balcony / Bathroom 1 tsubo or more / 2 or more sides balcony / South balcony / Double-glazing / Warm water washing toilet seat / Nantei / The window in the bathroom / TV monitor interphone / Leafy residential area / Urban neighborhood / Good view / Southwestward / Dish washing dryer / Or more ceiling height 2.5m / Water filter / Living stairs / All rooms are two-sided lighting / Located on a hill / Maintained sidewalk / Floor heating / Movable partition 地盤調査済 /省エネ給湯器 /市街地が近い /南向き /浴室乾燥機 /全居室収納 /閑静な住宅地 /LDK15畳以上 /シャワー付洗面台 /対面式キッチン /ワイドバルコニー /浴室1坪以上 /2面以上バルコニー /南面バルコニー /複層ガラス /温水洗浄便座 /南庭 /浴室に窓 /TVモニタ付インターホン /緑豊かな住宅地 /都市近郊 /眺望良好 /南西向き /食器洗乾燥機 /天井高2.5m以上 /浄水器 /リビング階段 /全室2面採光 /高台に立地 /整備された歩道 /床暖房 /可動間仕切り | Property name 物件名 | | Sale house of Porras Hill of pallet Court Tsuruse time tree ポラスの分譲住宅 パレットコート鶴瀬 時樹の丘 | Price 価格 | | 33,500,000 yen ~ 43,500,000 yen 3350万円 ~ 4350万円 | Floor plan 間取り | | 3LDK ~ 4LDK 3LDK ~ 4LDK | Units sold 販売戸数 | | 11 units 11戸 | Total units 総戸数 | | 28 units 28戸 | Land area 土地面積 | | 100 sq m ~ 115.72 sq m (registration) 100m2 ~ 115.72m2(登記) | Building area 建物面積 | | 90.25 sq m ~ 107.65 sq m 90.25m2 ~ 107.65m2 | Driveway burden-road 私道負担・道路 | | None なし | Completion date 完成時期(築年月) | | April 2014 late schedule 2014年4月下旬予定 | Address 住所 | | Saitama Prefecture Fujimi Tsuruma 1-2147-1 埼玉県富士見市鶴馬1-2147-1他 | Traffic 交通 | | Tobu Tojo Line "Tsuruse" walk 12 minutes 東武東上線「鶴瀬」歩12分
| Related links 関連リンク | | [Related Sites of this company] 【この会社の関連サイト】 | Contact お問い合せ先 | | Central Green Development Co., Ltd. Head Office TEL: 0800-603-1200 [Toll free] mobile phone ・ Also available from PHS
Caller ID is not notified
Please contact the "saw SUUMO (Sumo)"
If it does not lead, If the real estate company 中央グリーン開発(株)本店TEL:0800-603-1200【通話料無料】携帯電話・PHSからもご利用いただけます
発信者番号は通知されません
「SUUMO(スーモ)を見た」と問い合わせください
つながらない方、不動産会社の方は
| Sale schedule 販売スケジュール | | First-come-first-served basis application being accepted 先着順申込受付中 | Most price range 最多価格帯 | | 39 million yen (3 units) 3900万円台(3戸) | Building coverage, floor area ratio 建ぺい率・容積率 | | Building coverage 60% floor space index 200% 建ぺい率60% 容積率200% | Time residents 入居時期 | | April 2014 schedule 2014年4月予定 | Land of the right form 土地の権利形態 | | Ownership 所有権 | Structure and method of construction 構造・工法 | | Wooden 2-story (conventional method) 木造2階建(在来工法) | Construction 施工 | | Poratekku (Ltd.) ポラテック(株) | Use district 用途地域 | | One middle and high 1種中高 | Land category 地目 | | Residential land 宅地 | Other limitations その他制限事項 | | ※ There is a row of houses agreement of light hunting. ※ Ken pay rate ・ Road width is with regard to the volume rate, Please note that there is the case that the number is different by the contact road situation. ※ Wall part of the building is lowered, Gradient ceiling, There is a case to be falling ceiling or ※灯かりのいえなみ協定がございます。 ※建ペイ率・容積率に関しては道路幅員、接道状況により数値が異なる場合がございますのでご了承下さい。 ※建物の一部が下がり壁、勾配天井、下がり天井になる場合がございま | Overview and notices その他概要・特記事項 | | Building confirmation number: first SJK-KX1311071876 (1999 May 8, 2013) Other, ※ The subdivision is a shared interest in the other located in the following ((unused land 6.82m2 equity 1 / 28, Garbage storage 9.37m2 equity 1 / 28) ※ There is a row of houses agreement of light hunting. For more information, please contact your sales representative. ※ Ken pay rate ・ Road width is with regard to the volume rate, Please note that there is the case that the number is different by the contact road situation. 建築確認番号:第SJK-KX1311071876(平成2013年11月8日)他、※分譲地にはその他に共有持分が以下にあります((未利用地6.82m2持分1/28、ゴミ置き場9.37m2持分1/28)※灯かりのいえなみ協定がございます。詳しくは販売員までお問い合わせください。※ 建ペイ率・容積率に関しては道路幅員、接道状況により数値が異なる場合がございますのでご了承下さい。 | Company profile 会社概要 | | <Seller> Minister of Land, Infrastructure and Transport (2) No. 006871 (Corporation) Prefecture Building Lots and Buildings Transaction Business Association (Corporation) metropolitan area real estate Fair Trade Council member central Green Development Co., Ltd. head office Yubinbango343-0845 Saitama Prefecture Koshigaya Minami Koshigaya 1-2905-3 <売主>国土交通大臣(2)第006871号(公社)埼玉県宅地建物取引業協会会員 (公社)首都圏不動産公正取引協議会加盟中央グリーン開発(株)本店〒343-0845 埼玉県越谷市南越谷1-2905-3 |
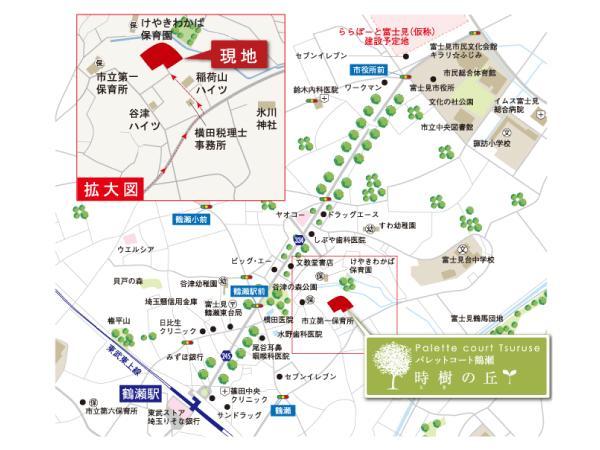 Local guide map
現地案内図
Local appearance photo現地外観写真 ![Local appearance photo. [It is seen from the sky local] ※ Aerial photo of the web is not subjected to a CG processing in was taken in September 2013.](/images/saitama/fujimi/0868a60042.jpg) [It is seen from the sky local] ※ Aerial photo of the web is not subjected to a CG processing in was taken in September 2013.
【上空から見た現地】※掲載の航空写真は2013年9月に撮影したものにCG加工を施しています。
Cityscape Rendering街並完成予想図 ![Cityscape Rendering. [Cityscape Rendering] While being watched in the trees who nestled quietly, 28 story of the beginning. ※ Rendering illustration is actually a little different in what was drawn on the basis of the drawings.](/images/saitama/fujimi/0868a60015.jpg) [Cityscape Rendering] While being watched in the trees who nestled quietly, 28 story of the beginning. ※ Rendering illustration is actually a little different in what was drawn on the basis of the drawings.
【街並み完成予想図】静かに佇む樹々たちに見守られながら、始まる28の物語。※完成予想図のイラストは図面を基に描いたもので実際とは多少異なります。
Rendering (appearance)完成予想図(外観) 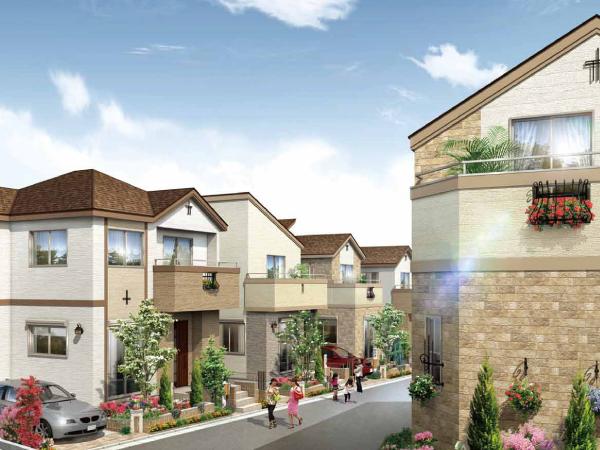 Create a skyline of beautiful landscape become one with rich design is fused. ※ Perth is actually a somewhat different in those drawn on the basis of the drawings.
豊かなデザインが融合してひとつになり美しい風景の街並みを創る。※パースは図面を基に描いたもので実際とは多少異なります。
Livingリビング 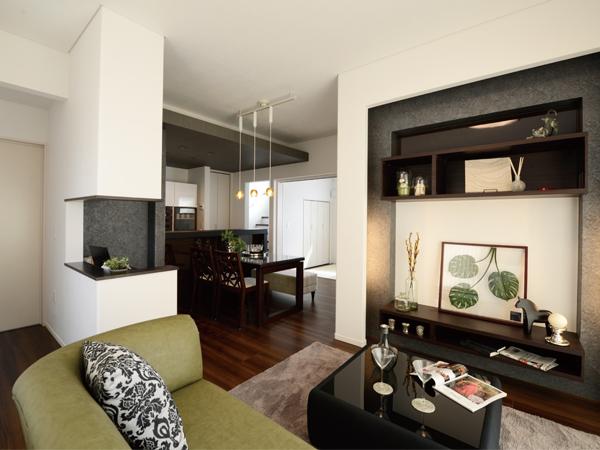 living ※ 20 Building model house (October 2013) Shooting
リビング※20号棟モデルハウス(2013年10月)撮影
Bathroom浴室 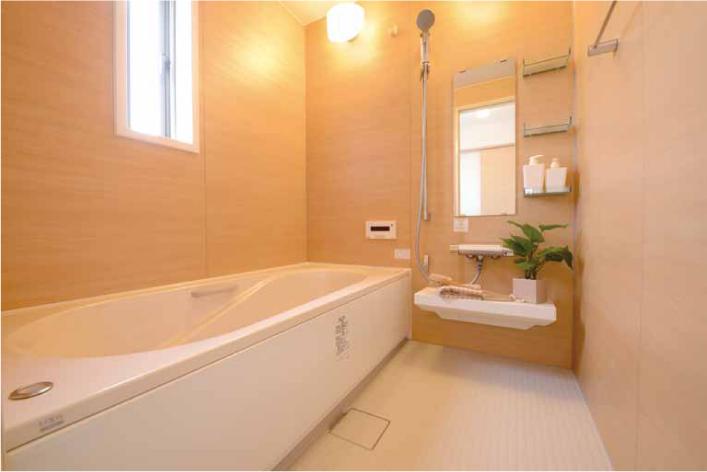 bathroom ※ 20 Building model house (October 2013) Shooting
浴室※20号棟モデルハウス(2013年10月)撮影
Local photos, including front road前面道路含む現地写真 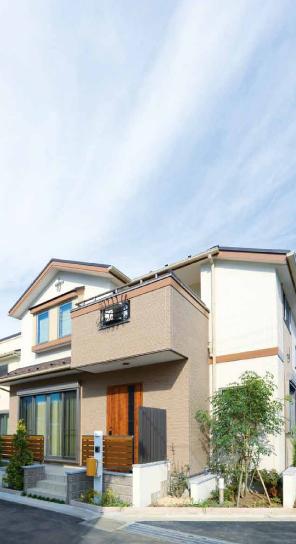 appearance ※ 20 Building model house (October 2013) Shooting
外観※20号棟モデルハウス(2013年10月)撮影
Other introspectionその他内観 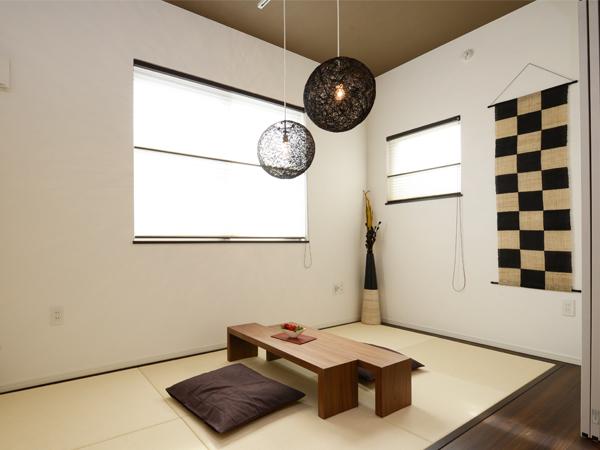 Modern Japanese-style room ※ 20 Building model house (October 2013) Shooting
モダン和室※20号棟モデルハウス(2013年10月)撮影
Kitchenキッチン 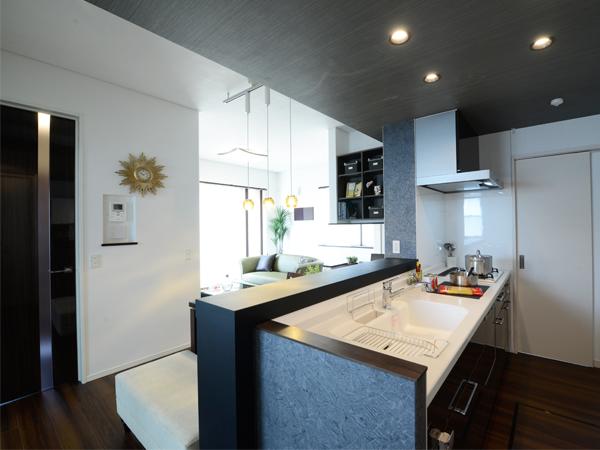 kitchen ※ 20 Building model house (October 2013) Shooting
キッチン※20号棟モデルハウス(2013年10月)撮影
Otherその他 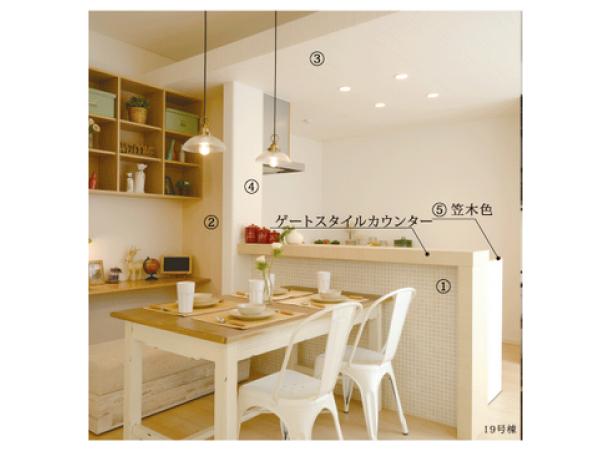 Cafe style image ※ 19 Building (sale already)
Cafeスタイル イメージ※19号棟(販売済)
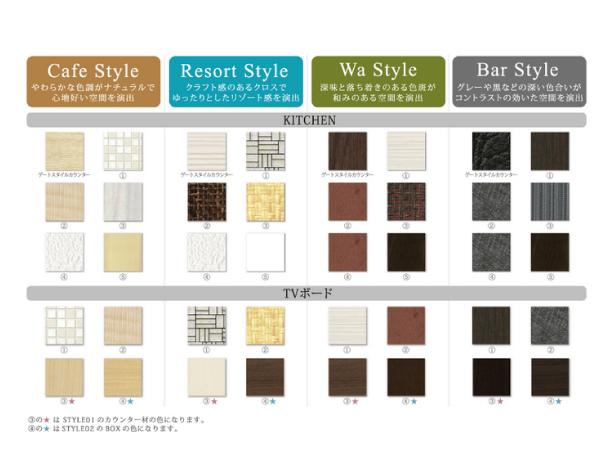 The color pattern of the kitchen and the TV board You can choose from four styles. ※ There is a time limit to the style select.
キッチンとTVボードのカラーパターンが4つのスタイルから選べます。※スタイルセレクトには期限がございます。
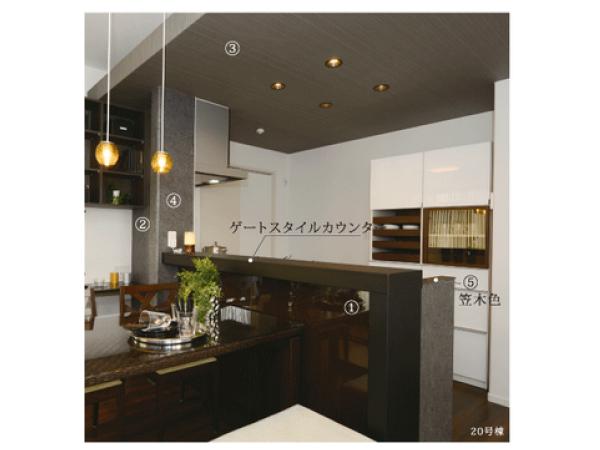 Bar style image ※ 20 Building
Barスタイル イメージ※20号棟
Construction ・ Construction method ・ specification構造・工法・仕様 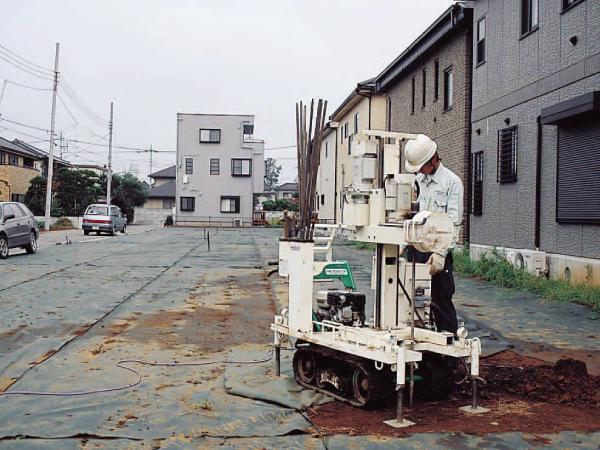 In the newly built single-family of Porras, We will carry out all the mansion ground survey.
ポラスの新築一戸建てでは、全邸地盤調査を実施いたします。
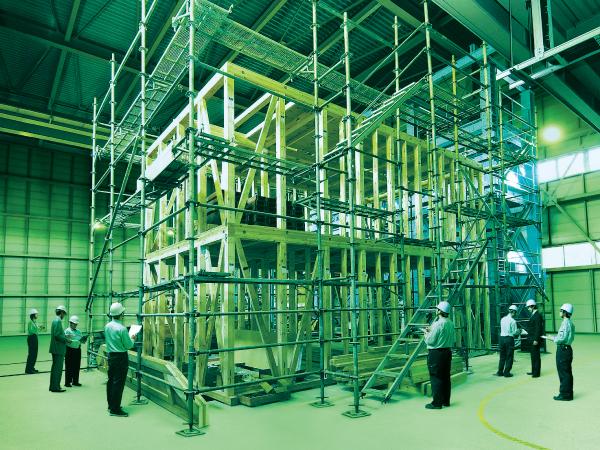 In the newly built single-family of Porras, We will carry out all the mansion ground survey.
ポラスの新築一戸建てでは、全邸地盤調査を実施いたします。
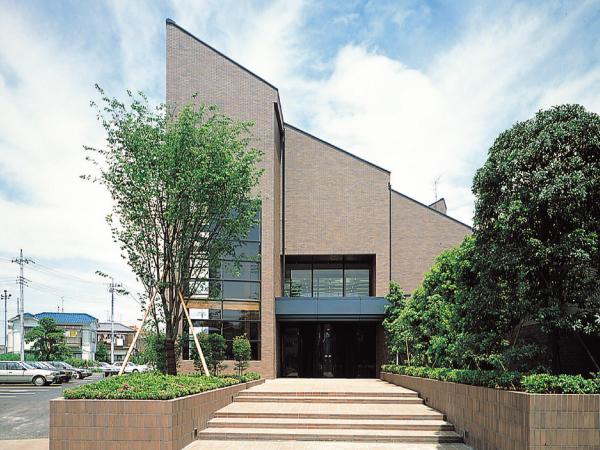 In Porras, The strength of the building Ya, Thermal insulation performance, Sound insulation, etc., We piled the day-to-day research.
ポラスでは、建物の強さや、断熱性能、遮音性等、日々研究を重ねております。
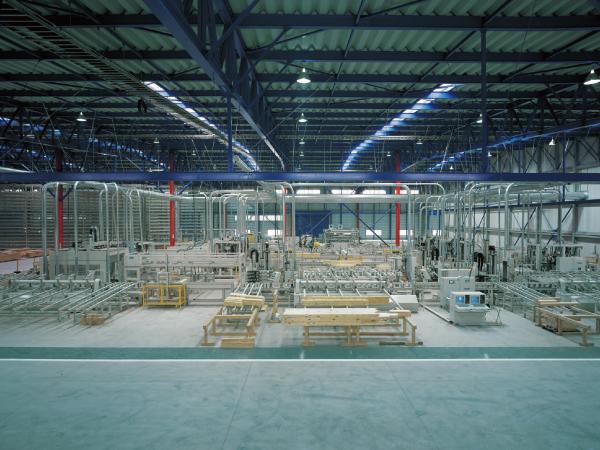 In Porras, Home to Japan's largest pre-cut factory, We have supplied the structural material, including the pillars and foundation of high-quality.
ポラスでは、日本最大級のプレカット工場を擁し、高品質の柱や土台をはじめとする構造材を供給しております。
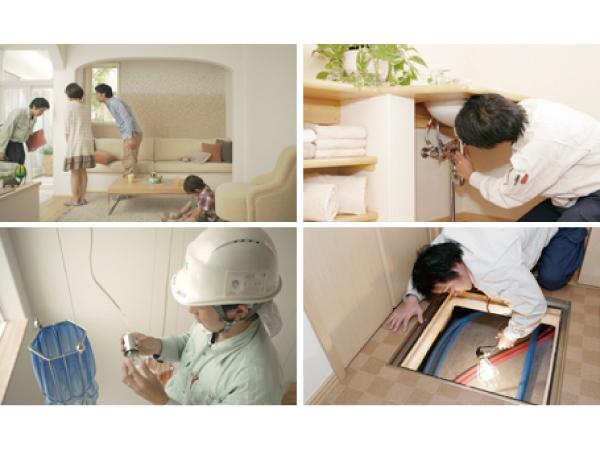 In Porras, Ya periodic inspection after you live, Employees of the group the window of repair and repair is in charge, We will carry out lasting acquaintance with responsibility integrated system.
ポラスでは、お住まい後の定期点検や、修理や補修の窓口をグループの社員が担当し、責任一貫体制で末永いお付き合いをさせていただきます。
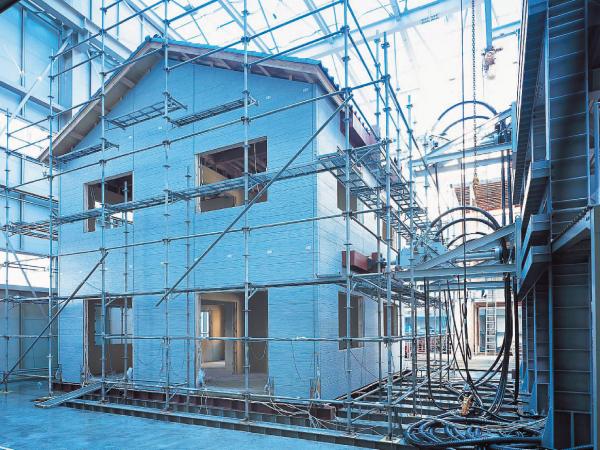 Construction ・ Construction method ・ specification
構造・工法・仕様
Floor plan間取り図 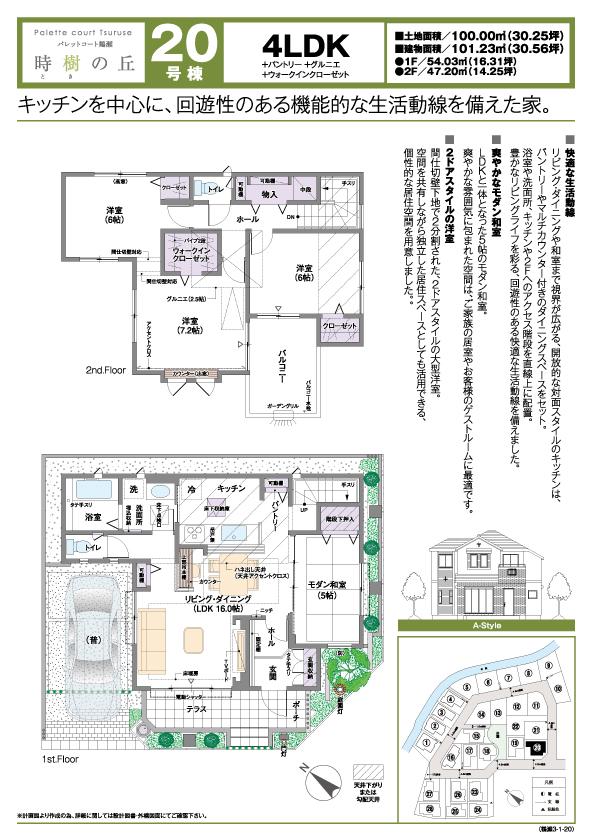 (20 Building), Price 41,800,000 yen, 4LDK, Land area 100 sq m , Building area 101.23 sq m
(20号棟)、価格4180万円、4LDK、土地面積100m2、建物面積101.23m2
Other introspectionその他内観 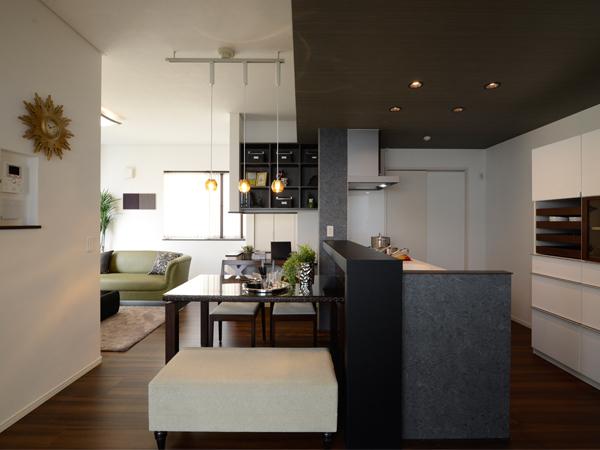 dining ・ kitchen ※ 20 Building model house (October 2013) Shooting
ダイニング・キッチン※20号棟モデルハウス(2013年10月)撮影
Primary school小学校 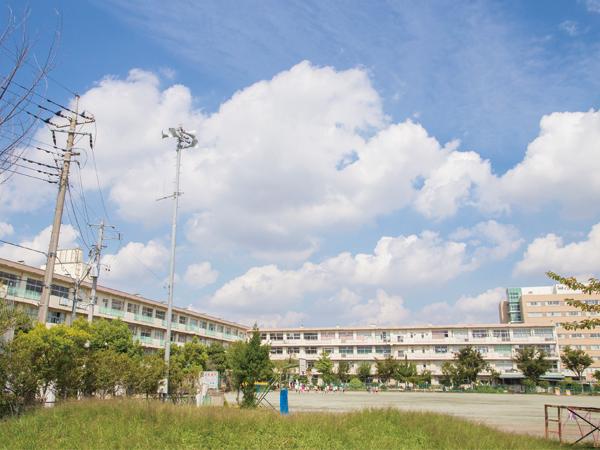 1180m to municipal Suwa elementary school
市立諏訪小学校まで1180m
Junior high school中学校 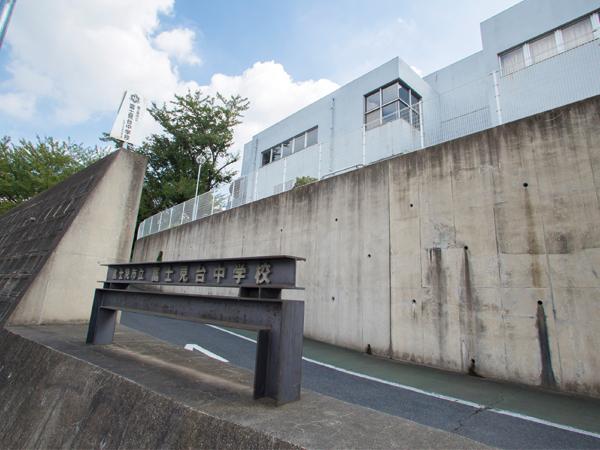 Municipal Fujimidai until junior high school 570m
市立富士見台中学校まで570m
Floor plan間取り図 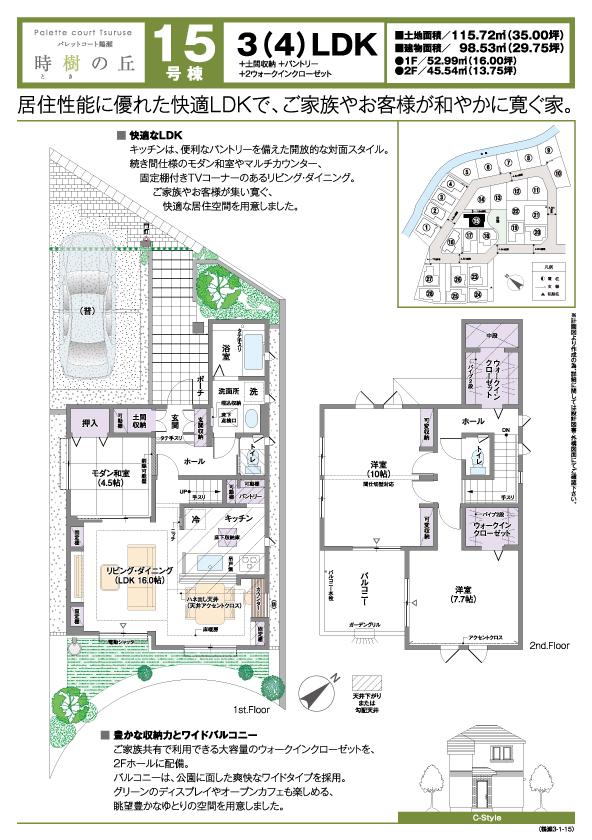 (15 Building), Price 38,300,000 yen, 3LDK, Land area 115.72 sq m , Building area 98.53 sq m
(15号棟)、価格3830万円、3LDK、土地面積115.72m2、建物面積98.53m2
Kindergarten ・ Nursery幼稚園・保育園 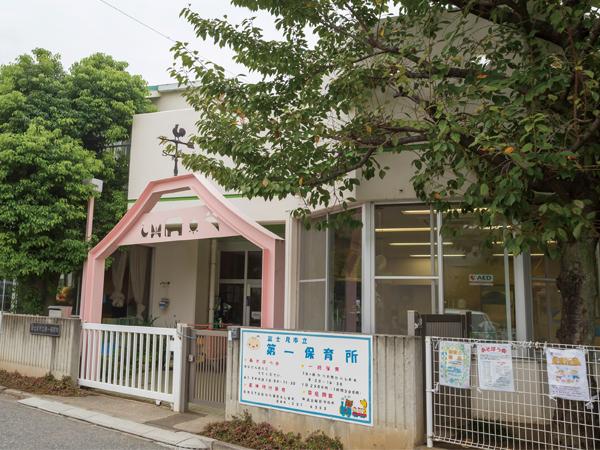 220m City until the first day-care center
市立第一保育所まで220m
Local guide map現地案内図 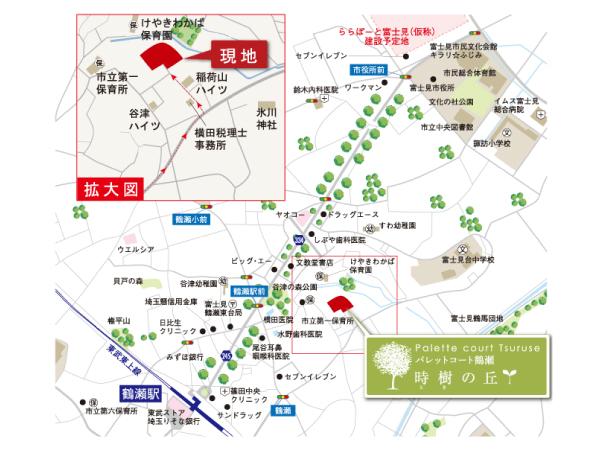 And living environment to foster a rich environment commercial complex scheduled to open, such as, Swelling of the expected location.
豊かな環境を育む住環境と複合商業施設の開業予定など、期待のふくらむロケーション。
The entire compartment Figure全体区画図 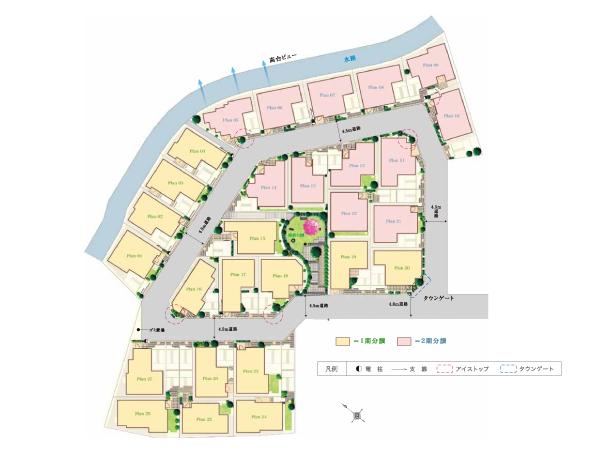 The entire compartment Figure
【全体区画図】
Library図書館 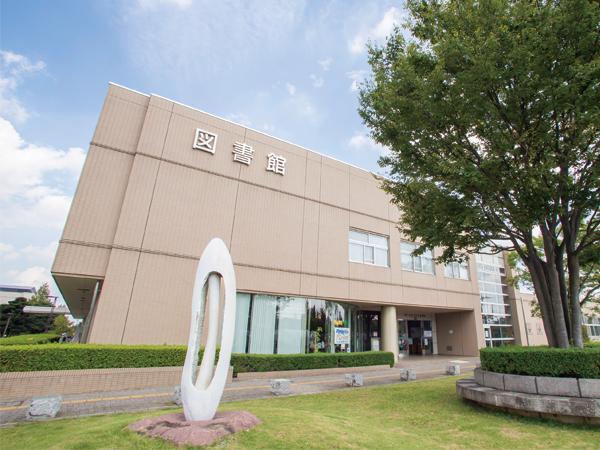 1360m to Central Library
中央図書館まで1360m
Hospital病院 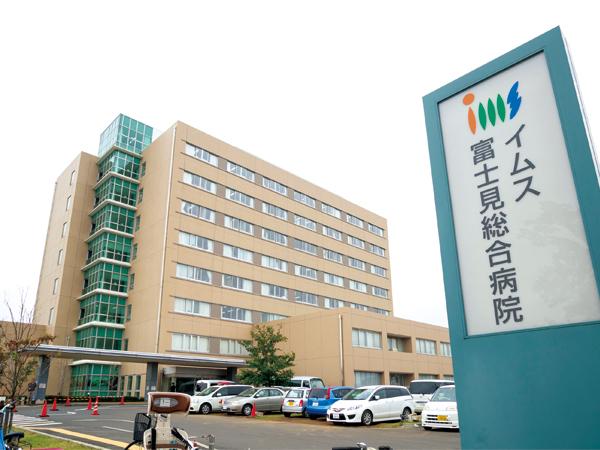 Yims Fujimi 1390m to General Hospital
イムス富士見総合病院まで1390m
Location
| 


![Local appearance photo. [It is seen from the sky local] ※ Aerial photo of the web is not subjected to a CG processing in was taken in September 2013.](/images/saitama/fujimi/0868a60042.jpg)
![Cityscape Rendering. [Cityscape Rendering] While being watched in the trees who nestled quietly, 28 story of the beginning. ※ Rendering illustration is actually a little different in what was drawn on the basis of the drawings.](/images/saitama/fujimi/0868a60015.jpg)
























