New Homes » Kanto » Saitama » Fujimi
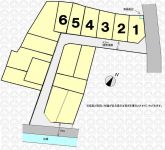 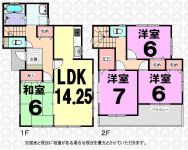
| | Saitama Prefecture Fujimi 埼玉県富士見市 |
| Tobu Tojo Line "Mizuhodai" walk 24 minutes 東武東上線「みずほ台」歩24分 |
| ■ Likely out until the national highway, It is also close to Nokuchi of Tokorozawa of Kan'etsudo! ■ In green are often living environment, Is there is a powerful scene! ■ Within 1 km to elementary and junior high schools, It is of very recommended area also in child-rearing! ■国道まで出やすく、関越道の所沢の乗口までも近いです!■緑が多い住環境で、迫力がある現場です!■小中学校まで1キロ以内で、子育てにも大変オススメのエリアです! |
| Parking two Allowed, Facing south, System kitchen, Yang per good, All room storage, Siemens south road, Face-to-face kitchen, Toilet 2 places, Bathroom 1 tsubo or more, 2-story, 2 or more sides balcony, South balcony, Double-glazing, The window in the bathroom, Leafy residential area, Ventilation good, Walk-in closet, All room 6 tatami mats or more 駐車2台可、南向き、システムキッチン、陽当り良好、全居室収納、南側道路面す、対面式キッチン、トイレ2ヶ所、浴室1坪以上、2階建、2面以上バルコニー、南面バルコニー、複層ガラス、浴室に窓、緑豊かな住宅地、通風良好、ウォークインクロゼット、全居室6畳以上 |
Features pickup 特徴ピックアップ | | Parking two Allowed / Facing south / System kitchen / Yang per good / All room storage / Siemens south road / Face-to-face kitchen / Toilet 2 places / Bathroom 1 tsubo or more / 2-story / 2 or more sides balcony / South balcony / Double-glazing / The window in the bathroom / Leafy residential area / Ventilation good / Walk-in closet / All room 6 tatami mats or more 駐車2台可 /南向き /システムキッチン /陽当り良好 /全居室収納 /南側道路面す /対面式キッチン /トイレ2ヶ所 /浴室1坪以上 /2階建 /2面以上バルコニー /南面バルコニー /複層ガラス /浴室に窓 /緑豊かな住宅地 /通風良好 /ウォークインクロゼット /全居室6畳以上 | Price 価格 | | 28,400,000 yen ~ 31,400,000 yen 2840万円 ~ 3140万円 | Floor plan 間取り | | 4LDK 4LDK | Units sold 販売戸数 | | 6 units 6戸 | Land area 土地面積 | | 125.61 sq m ・ 126.9 sq m 125.61m2・126.9m2 | Building area 建物面積 | | 96.73 sq m ~ 99.36 sq m 96.73m2 ~ 99.36m2 | Completion date 完成時期(築年月) | | January 2014 will 2014年1月予定 | Address 住所 | | Saitama Prefecture Fujimi Oaza Mizuko shaped Shinmei 2717 No. 1 埼玉県富士見市大字水子字神明2717番1他 | Traffic 交通 | | Tobu Tojo Line "Mizuhodai" walk 24 minutes
Tobu Tojo Line "Yanasegawa" walk 25 minutes
Tobu Tojo Line "Shiki" walk 35 minutes 東武東上線「みずほ台」歩24分
東武東上線「柳瀬川」歩25分
東武東上線「志木」歩35分
| Related links 関連リンク | | [Related Sites of this company] 【この会社の関連サイト】 | Person in charge 担当者より | | Rep Kato TakashiHiroshi Age: 20 Daigyokai experience: We introduce suits Listing to a five-year customer per person per person needs. We live look of doubt and anxiety, So we will strive to be able to eliminate many even a little, Please feel free to contact us by all means! 担当者加藤 峻浩年齢:20代業界経験:5年お客様お一人お一人のニーズに合った物件をご紹介いたします。お住まい探しの疑問や不安を、少しでも多く解消できるよう努めてまいりますので、ぜひお気軽にお問い合わせください! | Contact お問い合せ先 | | TEL: 0800-603-0675 [Toll free] mobile phone ・ Also available from PHS
Caller ID is not notified
Please contact the "saw SUUMO (Sumo)"
If it does not lead, If the real estate company TEL:0800-603-0675【通話料無料】携帯電話・PHSからもご利用いただけます
発信者番号は通知されません
「SUUMO(スーモ)を見た」と問い合わせください
つながらない方、不動産会社の方は
| Most price range 最多価格帯 | | 29 million yen (3 units) 2900万円台(3戸) | Building coverage, floor area ratio 建ぺい率・容積率 | | Kenpei rate: 50%, Volume ratio: 80% 建ペい率:50%、容積率:80% | Time residents 入居時期 | | Consultation 相談 | Land of the right form 土地の権利形態 | | Ownership 所有権 | Use district 用途地域 | | One low-rise 1種低層 | Land category 地目 | | Mountain forest, field 山林、畑 | Other limitations その他制限事項 | | Regulations have by the Landscape Act 景観法による規制有 | Overview and notices その他概要・特記事項 | | Contact: Kato TakashiHiroshi, Building confirmation number: No. 13UDI1S Ken 01040 ~ The 13UDI1S Ken No. 01045 担当者:加藤 峻浩、建築確認番号:第13UDI1S建01040号 ~ 第13UDI1S建01045号 | Company profile 会社概要 | | <Mediation> Minister of Land, Infrastructure and Transport (3) No. 006,323 (one company) National Housing Industry Association (Corporation) metropolitan area real estate Fair Trade Council member (Ltd.) Seibu development Fujimino shop Yubinbango356-0056 Saitama Prefecture Fujimino Ureshino 1-5-23 Akuesu Fujimino first floor <仲介>国土交通大臣(3)第006323号(一社)全国住宅産業協会会員 (公社)首都圏不動産公正取引協議会加盟(株)西武開発ふじみ野店〒356-0056 埼玉県ふじみ野市うれし野1-5-23 アクエスふじみ野1階 |
The entire compartment Figure全体区画図 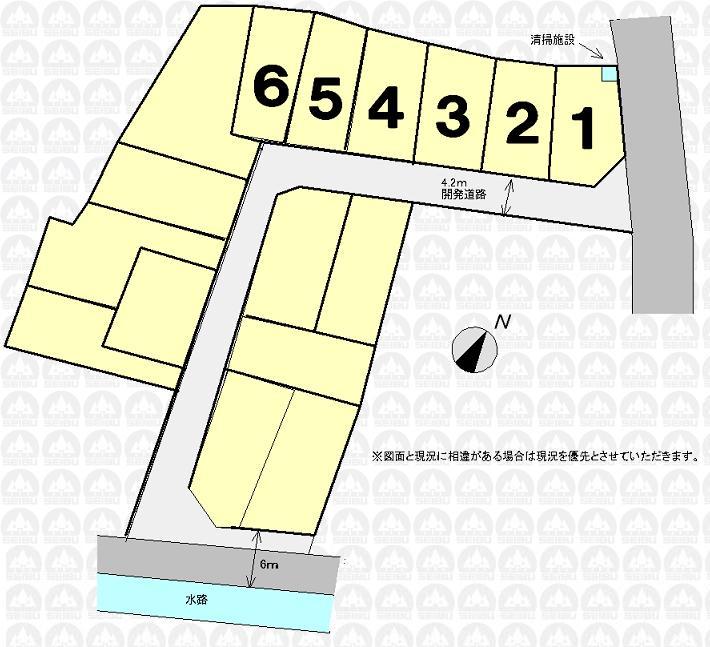 The entire compartment Figure
【全体区画図】
Floor plan間取り図 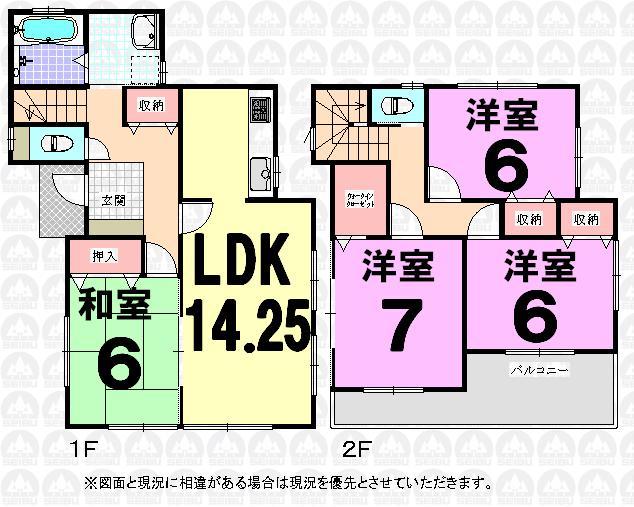 (1 Building), Price 31,400,000 yen, 4LDK, Land area 125.61 sq m , Building area 98.95 sq m
(1号棟)、価格3140万円、4LDK、土地面積125.61m2、建物面積98.95m2
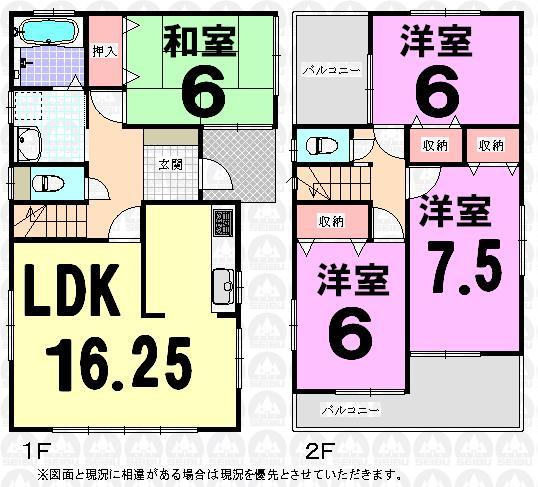 (Building 2), Price 29.4 million yen, 4LDK, Land area 125.61 sq m , Building area 97.71 sq m
(2号棟)、価格2940万円、4LDK、土地面積125.61m2、建物面積97.71m2
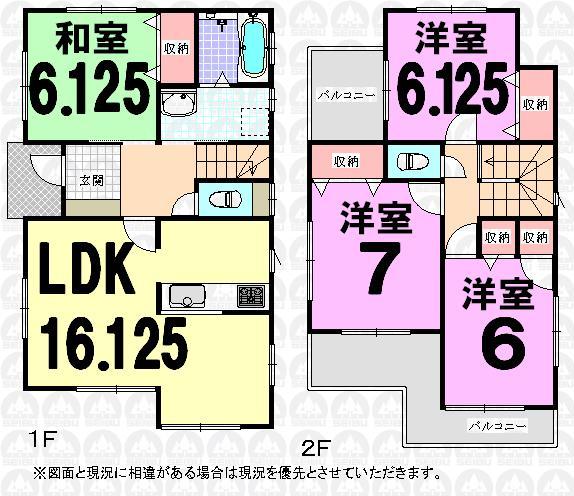 (3 Building), Price 29.4 million yen, 4LDK, Land area 125.61 sq m , Building area 98.74 sq m
(3号棟)、価格2940万円、4LDK、土地面積125.61m2、建物面積98.74m2
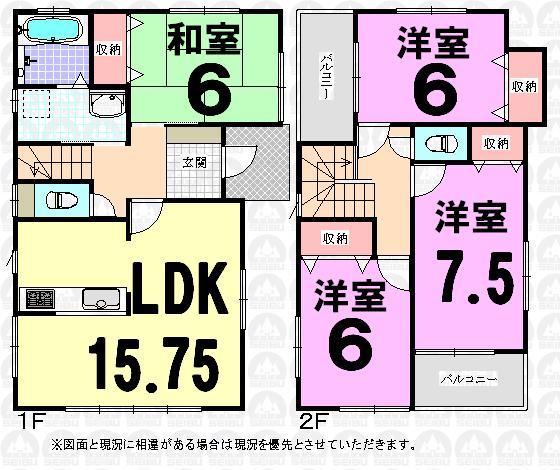 (4 Building), Price 29.4 million yen, 4LDK, Land area 125.61 sq m , Building area 98.33 sq m
(4号棟)、価格2940万円、4LDK、土地面積125.61m2、建物面積98.33m2
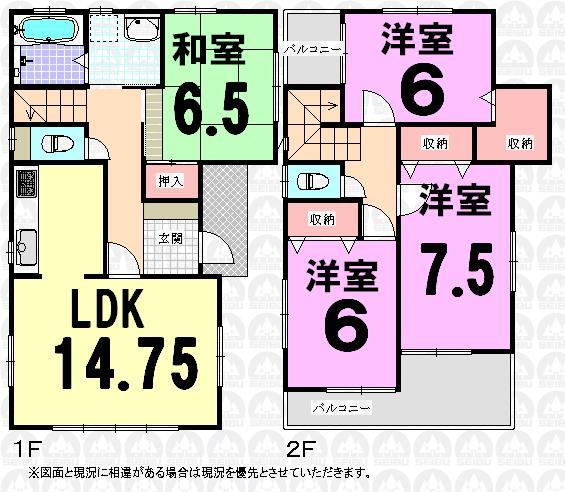 (5 Building), Price 28,400,000 yen, 4LDK, Land area 125.61 sq m , Building area 99.36 sq m
(5号棟)、価格2840万円、4LDK、土地面積125.61m2、建物面積99.36m2
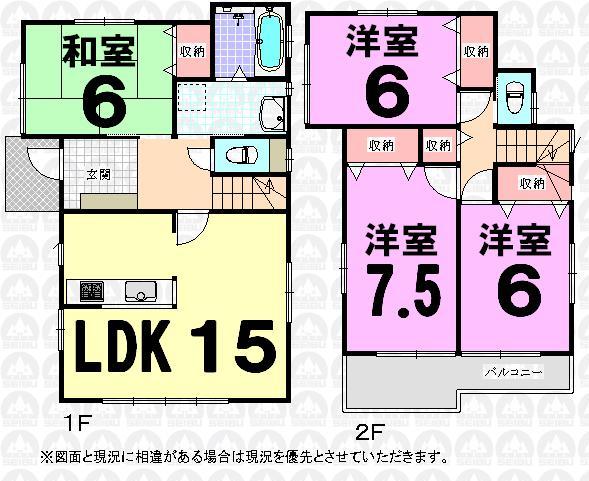 (6 Building), Price 28,400,000 yen, 4LDK, Land area 126.9 sq m , Building area 96.73 sq m
(6号棟)、価格2840万円、4LDK、土地面積126.9m2、建物面積96.73m2
Primary school小学校 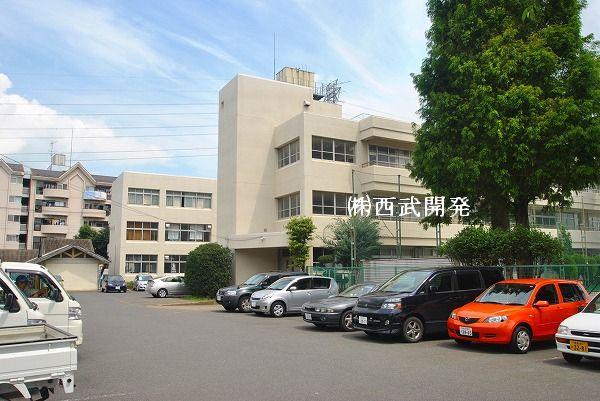 Fujimi 674m up to municipal Mizutani Elementary School
富士見市立水谷小学校まで674m
Junior high school中学校 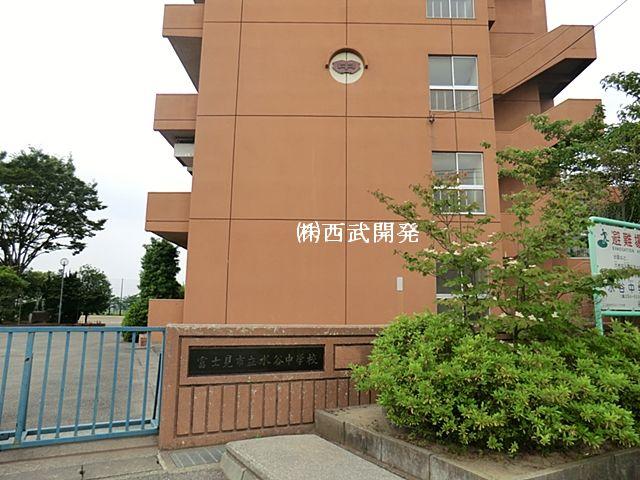 Fujimi until municipal Mizutani junior high school 1609m
富士見市立水谷中学校まで1609m
Local appearance photo現地外観写真 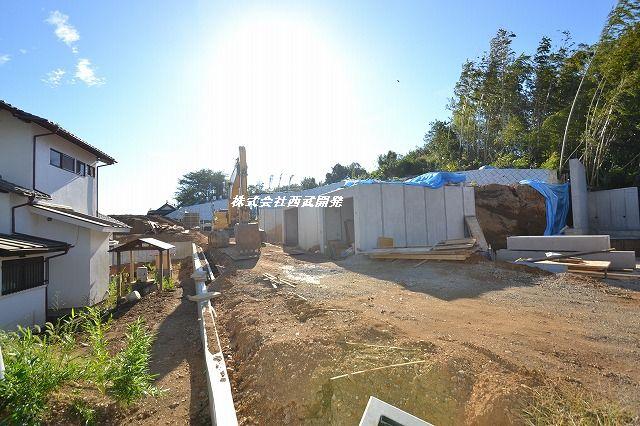 Local (10 May 2013) Shooting
現地(2013年10月)撮影
Local photos, including front road前面道路含む現地写真 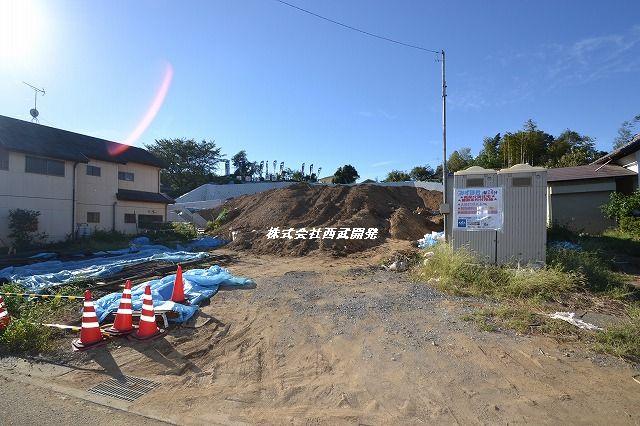 Local (10 May 2013) Shooting
現地(2013年10月)撮影
Local appearance photo現地外観写真 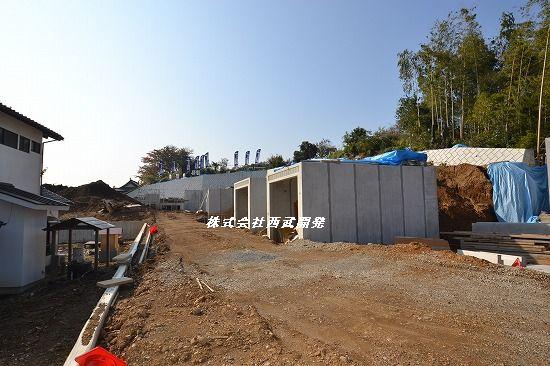 Local (11 May 2013) Shooting
現地(2013年11月)撮影
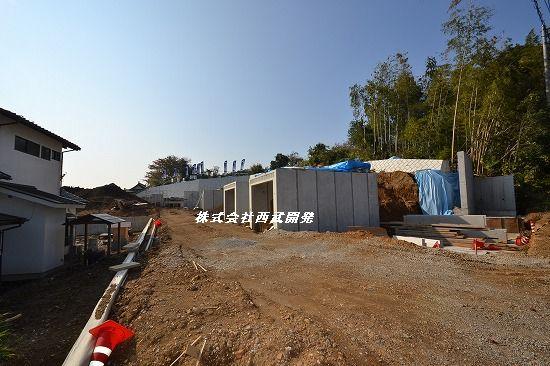 Local (11 May 2013) Shooting
現地(2013年11月)撮影
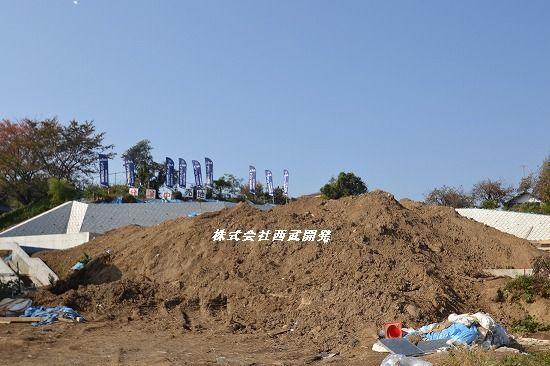 Local (11 May 2013) Shooting
現地(2013年11月)撮影
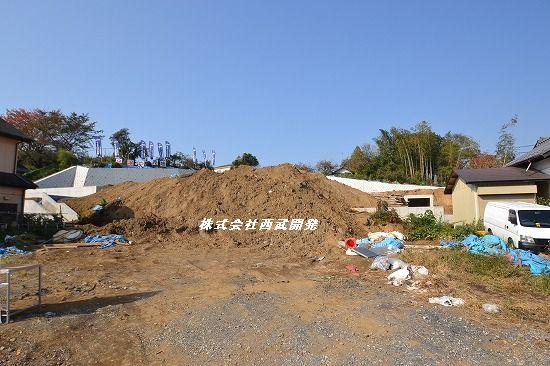 Local (11 May 2013) Shooting
現地(2013年11月)撮影
Location
|
















