New Homes » Kanto » Saitama » Fujimi
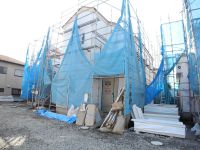 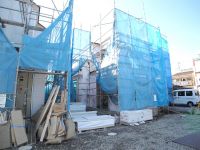
| | Saitama Prefecture Fujimi 埼玉県富士見市 |
| Tobu Tojo Line "Tsuruse" walk 8 minutes 東武東上線「鶴瀬」歩8分 |
| ◇ ◆ ◇ was price change! ! ◇ ◆ ◇ (1) Building No. 37,800,000 yen → 3580 yen (2) Building No. 36,800,000 yen → 3480 yen (3) Building No. 38,800,000 yen → 3680 yen ◇◆◇価格変更しました!!◇◆◇(1)号棟3780万円→3580万円(2)号棟3680万円→3480万円(3)号棟3880万円→3680万円 |
| ● ○ ● ○ ● ○ ● ○ ● ○ ● ○ ● ○ ● ○ ● ○ ● ○ ● ○ ● Tobu Tojo Line "Tsuruse" good location all building LDK of an 8-minute walk from the train station is a 17 pledge more than clear popular face-to-face , With room Partial shutter ● ○ ● ○ ● ○ ● ○ ● ○ ● ○ ● ○ ● ○ ● ○ ● ○ ● ○ ● ●○●○●○●○●○●○●○●○●○●○●○●東武東上線「鶴瀬」駅まで徒歩8分の好立地全棟LDKはゆとりの17帖超です人気の対面キッチンでご家族との会話が弾みますカースペース2台分確保(車種により異なります)1階リビング、居室部分シャッター付き●○●○●○●○●○●○●○●○●○●○●○● |
Features pickup 特徴ピックアップ | | Parking two Allowed / Energy-saving water heaters / Facing south / System kitchen / Bathroom Dryer / Yang per good / All room storage / Flat to the station / LDK15 tatami mats or more / Japanese-style room / Washbasin with shower / Face-to-face kitchen / Wide balcony / Toilet 2 places / 2-story / 2 or more sides balcony / South balcony / Double-glazing / Zenshitsuminami direction / Warm water washing toilet seat / Underfloor Storage / The window in the bathroom / TV monitor interphone / All room 6 tatami mats or more 駐車2台可 /省エネ給湯器 /南向き /システムキッチン /浴室乾燥機 /陽当り良好 /全居室収納 /駅まで平坦 /LDK15畳以上 /和室 /シャワー付洗面台 /対面式キッチン /ワイドバルコニー /トイレ2ヶ所 /2階建 /2面以上バルコニー /南面バルコニー /複層ガラス /全室南向き /温水洗浄便座 /床下収納 /浴室に窓 /TVモニタ付インターホン /全居室6畳以上 | Price 価格 | | 34,800,000 yen ~ 36,800,000 yen 3480万円 ~ 3680万円 | Floor plan 間取り | | 4LDK 4LDK | Units sold 販売戸数 | | 4 units 4戸 | Total units 総戸数 | | 4 units 4戸 | Land area 土地面積 | | 112.95 sq m ~ 137.77 sq m (registration) 112.95m2 ~ 137.77m2(登記) | Building area 建物面積 | | 102.26 sq m ~ 102.67 sq m (registration) 102.26m2 ~ 102.67m2(登記) | Completion date 完成時期(築年月) | | Mid-January 2014 2014年1月中旬予定 | Address 住所 | | Saitama Prefecture Fujimi Tsurusehigashi 2 埼玉県富士見市鶴瀬東2 | Traffic 交通 | | Tobu Tojo Line "Tsuruse" walk 8 minutes
Tobu Tojo Line "Fujimino" walk 28 minutes
Tobu Tojo Line "Mizuhodai" walk 28 minutes 東武東上線「鶴瀬」歩8分
東武東上線「ふじみ野」歩28分
東武東上線「みずほ台」歩28分
| Related links 関連リンク | | [Related Sites of this company] 【この会社の関連サイト】 | Person in charge 担当者より | | Person in charge of real-estate and building Konishi Mauro Sadajiro Age: 40 Daigyokai Experience: 7 years specialty salesman !! Fujimi foreign-born ・ Kawagoe is brought up. "Best Choice to customers ・ The best coordination! We will correspond with the belief that ". We will guide local unique. 担当者宅建小西 マウロ貞次郎年齢:40代業界経験:7年外国生まれの名物営業マン!!富士見市・川越市育ちです。「お客様へのベストチョイス・ベストコーディネイトを!」という信念をもって対応をいたします。地元ならではのご案内いたします。 | Contact お問い合せ先 | | TEL: 0800-603-8292 [Toll free] mobile phone ・ Also available from PHS
Caller ID is not notified
Please contact the "saw SUUMO (Sumo)"
If it does not lead, If the real estate company TEL:0800-603-8292【通話料無料】携帯電話・PHSからもご利用いただけます
発信者番号は通知されません
「SUUMO(スーモ)を見た」と問い合わせください
つながらない方、不動産会社の方は
| Building coverage, floor area ratio 建ぺい率・容積率 | | Kenpei rate: 60%, Volume ratio: 200% 建ペい率:60%、容積率:200% | Time residents 入居時期 | | Consultation 相談 | Land of the right form 土地の権利形態 | | Ownership 所有権 | Use district 用途地域 | | One middle and high 1種中高 | Overview and notices その他概要・特記事項 | | Contact Person: Konishi Mauro Sadajiro, Building confirmation number: TKK 確済 No. 13-1169 担当者:小西 マウロ貞次郎、建築確認番号:TKK確済13-1169号 | Company profile 会社概要 | | <Mediation> Minister of Land, Infrastructure and Transport (1) No. 008204 (Ltd.) Asia home sales Fujimino branch Yubinbango356-0050 Saitama Prefecture Fujimino Fujimino 1-7-1 <仲介>国土交通大臣(1)第008204号(株)アジア住宅販売ふじみ野支店〒356-0050 埼玉県ふじみ野市ふじみ野1-7-1 |
Local appearance photo現地外観写真 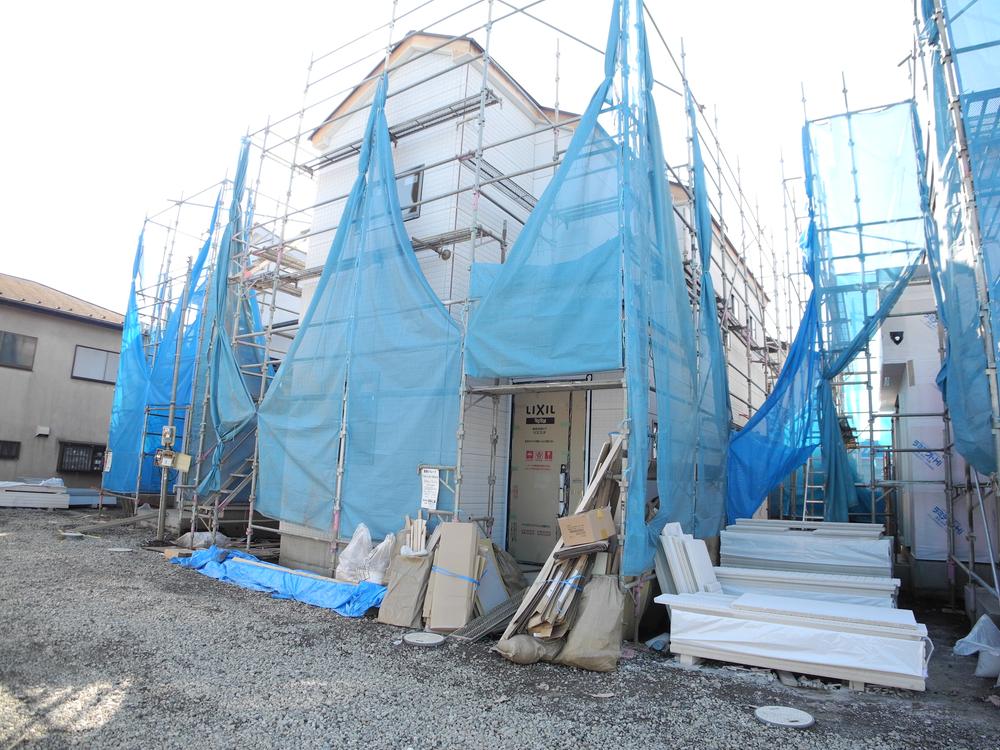 Local (11 May 2013) Shooting
現地(2013年11月)撮影
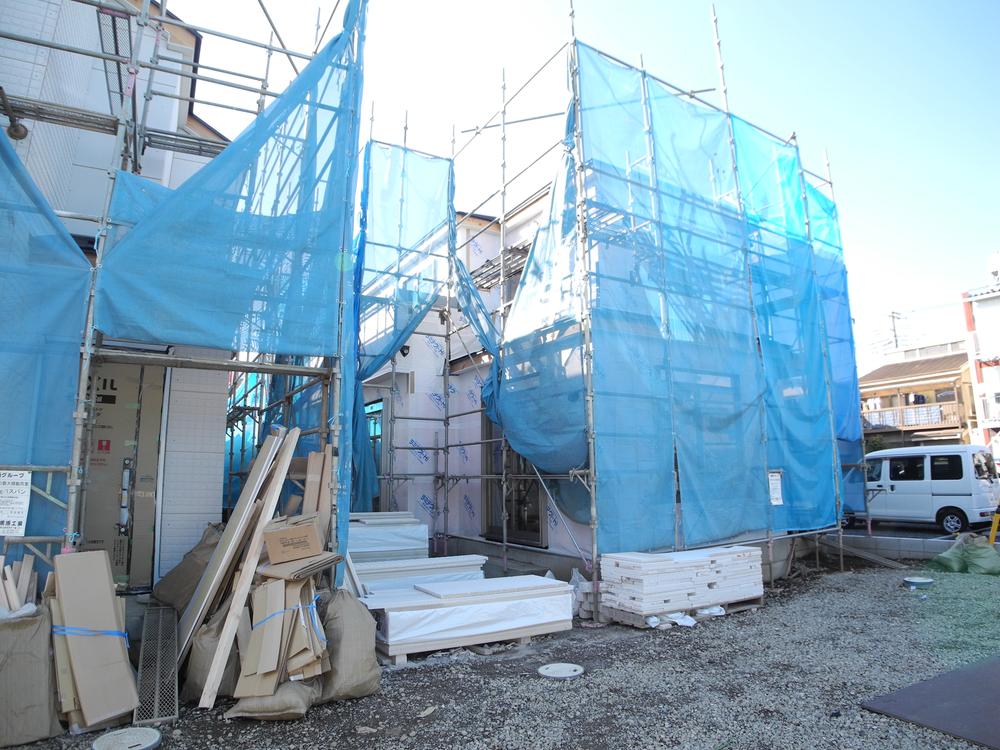 Local (11 May 2013) Shooting
現地(2013年11月)撮影
Local photos, including front road前面道路含む現地写真 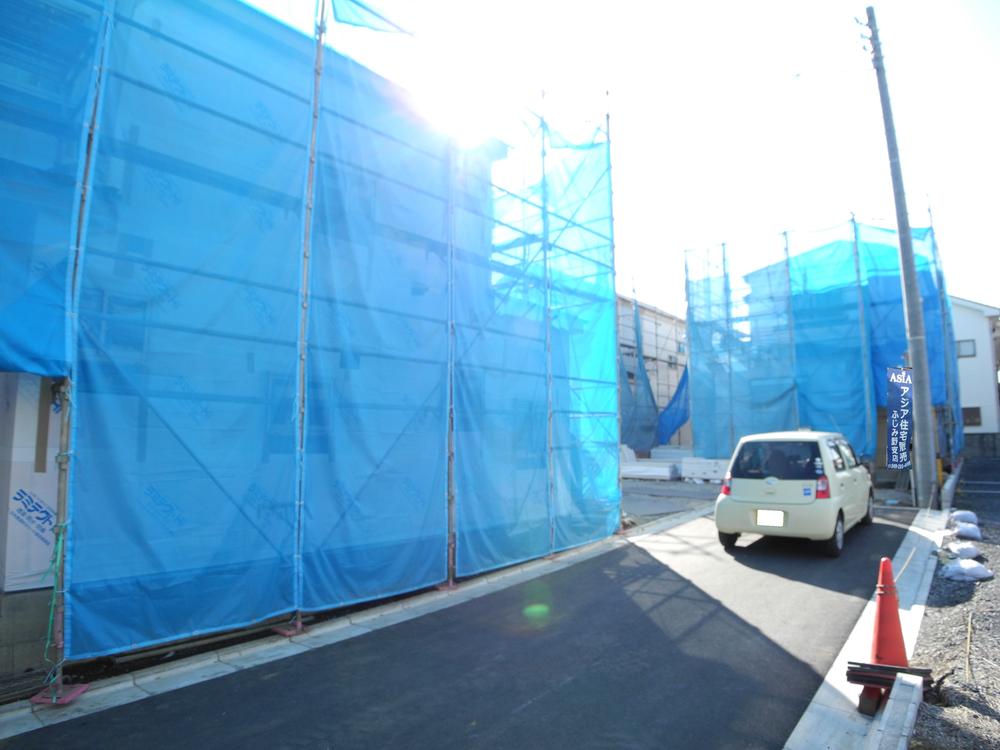 Local (11 May 2013) Shooting
現地(2013年11月)撮影
Floor plan間取り図 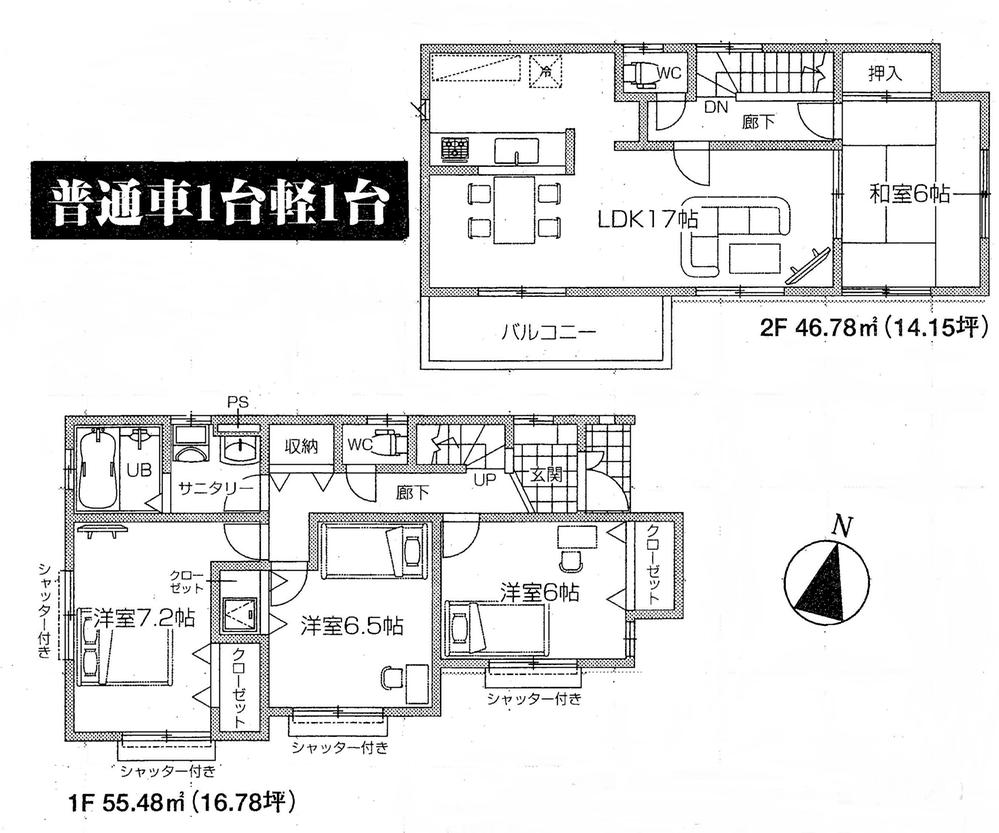 (3 Phase 1 Building), Price 35,800,000 yen, 4LDK, Land area 112.96 sq m , Building area 102.26 sq m
(3期1号棟)、価格3580万円、4LDK、土地面積112.96m2、建物面積102.26m2
Same specifications photos (appearance)同仕様写真(外観) 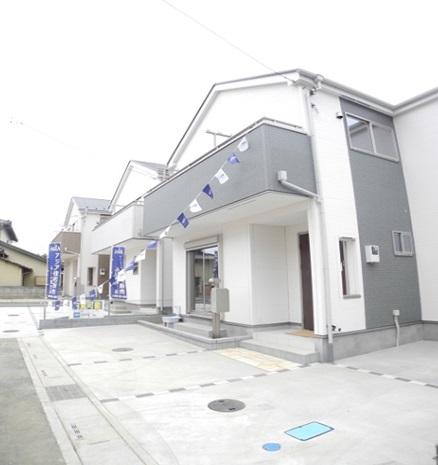 Same manufacturer construction cases
同メーカー施工例
Same specifications photos (living)同仕様写真(リビング) 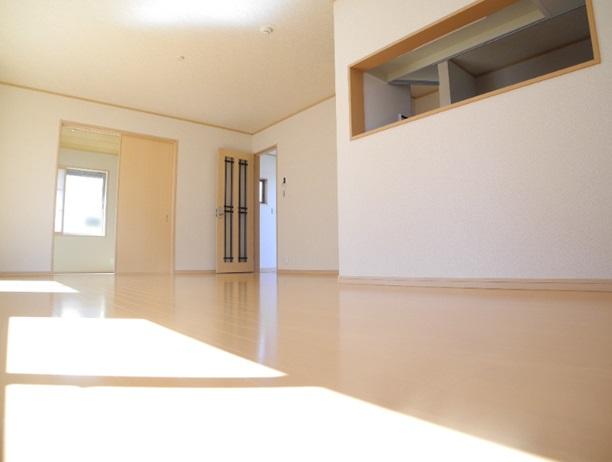 Same manufacturer construction cases
同メーカー施工例
Same specifications photo (bathroom)同仕様写真(浴室) 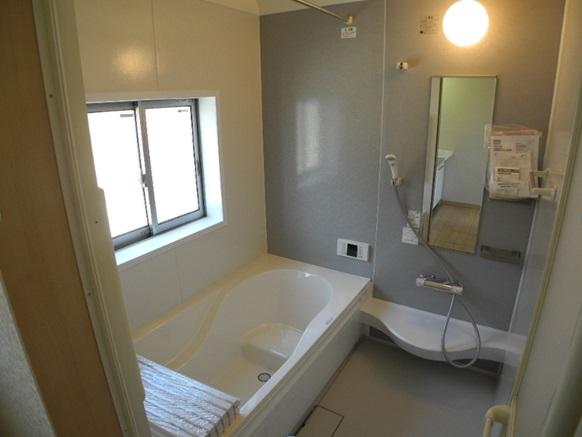 Same manufacturer construction cases
同メーカー施工例
Same specifications photo (kitchen)同仕様写真(キッチン) 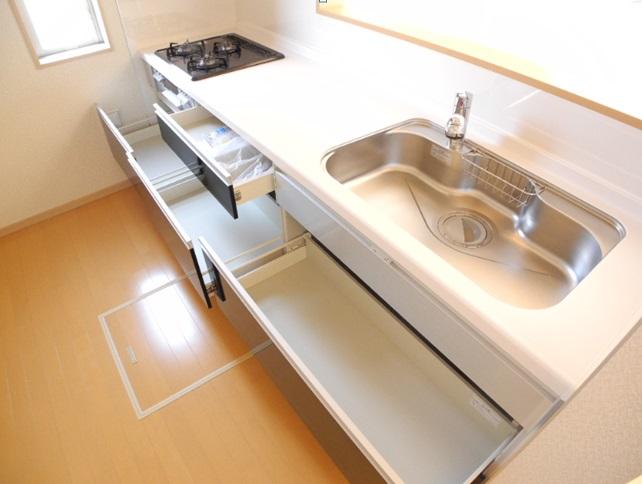 Same manufacturer construction cases
同メーカー施工例
Supermarketスーパー 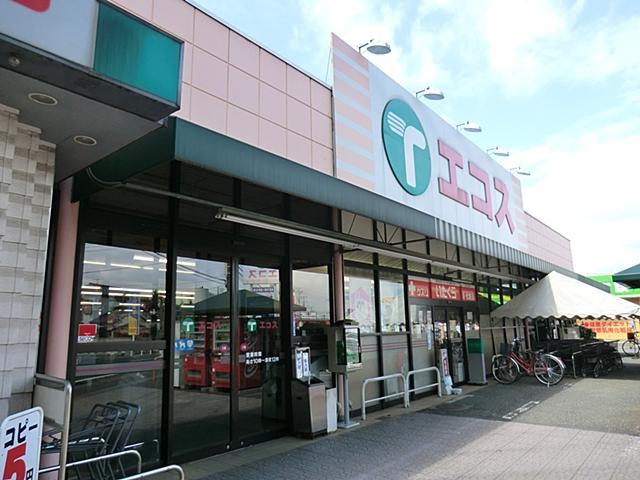 Ecos until Hazawa shop 471m
エコス羽沢店まで471m
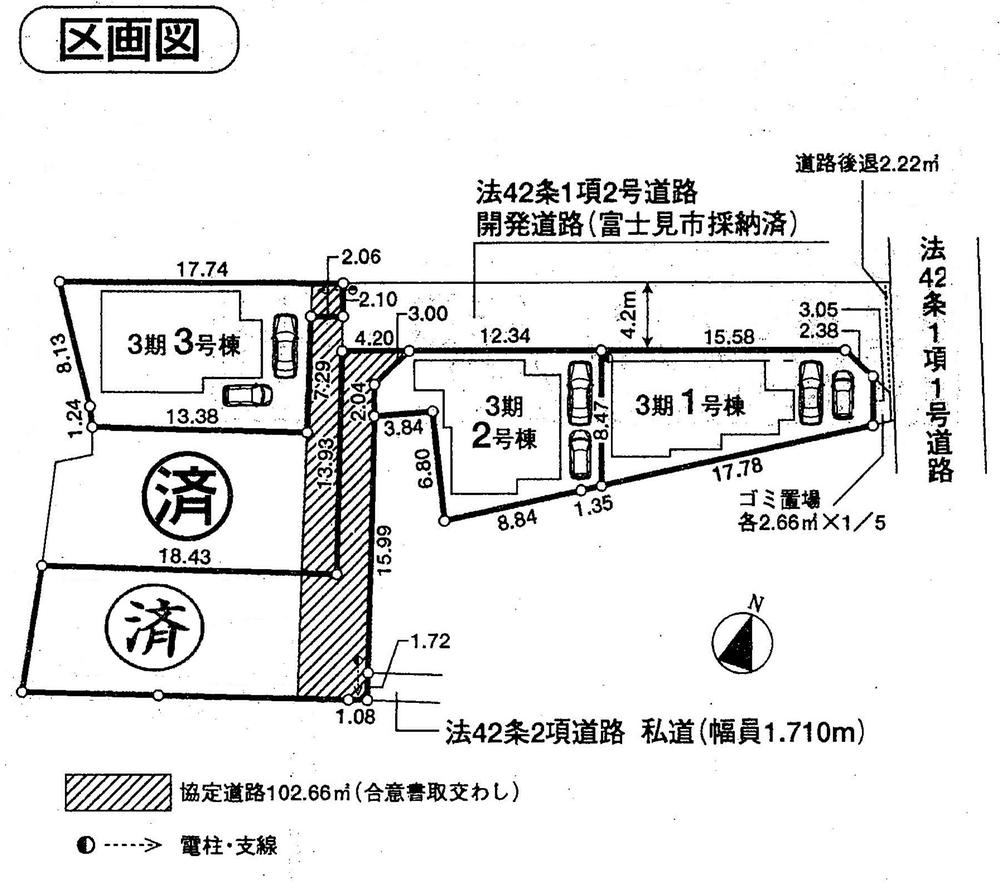 The entire compartment Figure
全体区画図
Floor plan間取り図 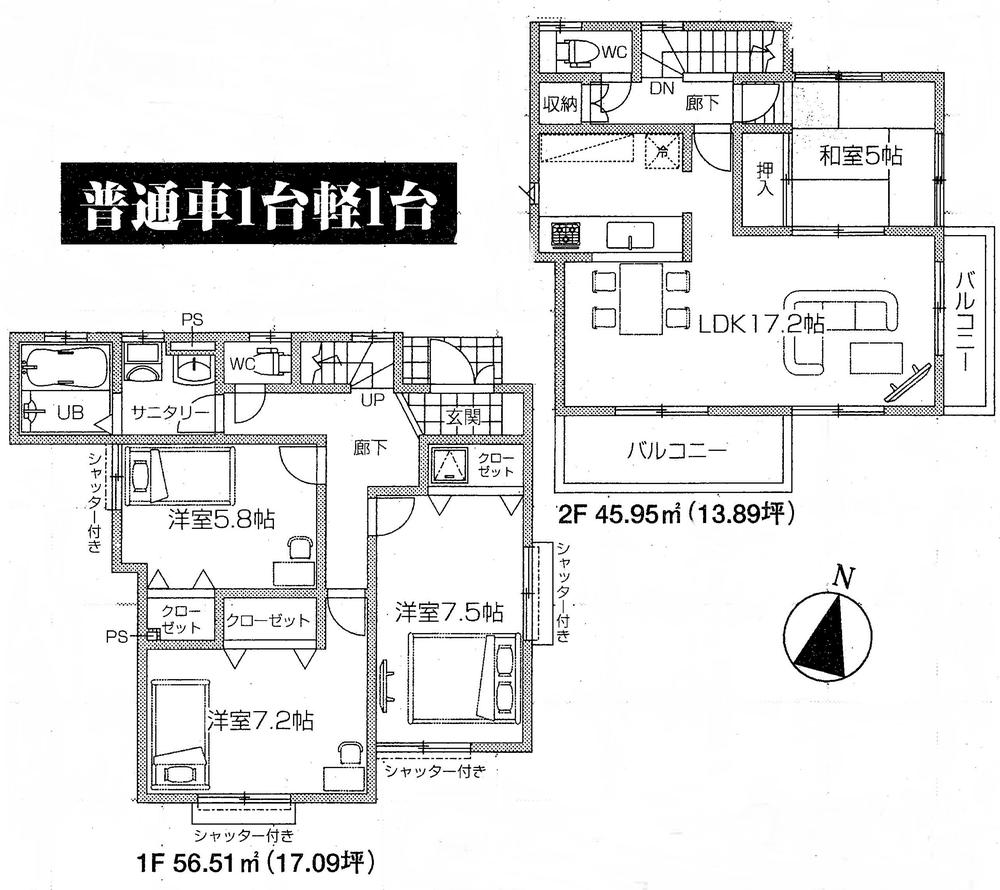 (3 Phase 2 Building), Price 34,800,000 yen, 4LDK, Land area 112.95 sq m , Building area 102.46 sq m
(3期2号棟)、価格3480万円、4LDK、土地面積112.95m2、建物面積102.46m2
Supermarketスーパー 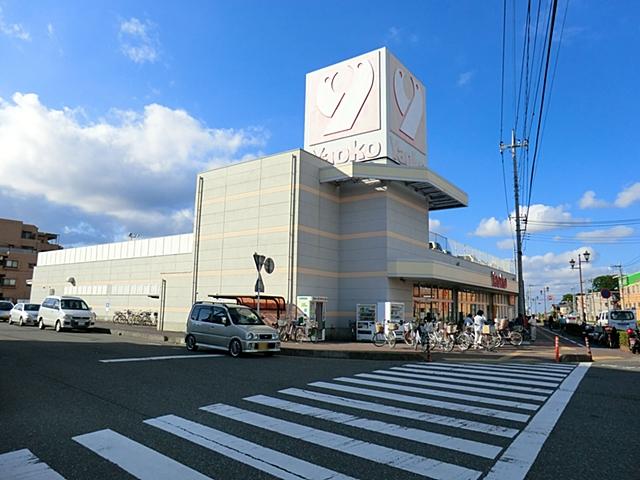 Yaoko Co., Ltd. Fujimi until Hazawa shop 723m
ヤオコー富士見羽沢店まで723m
Floor plan間取り図 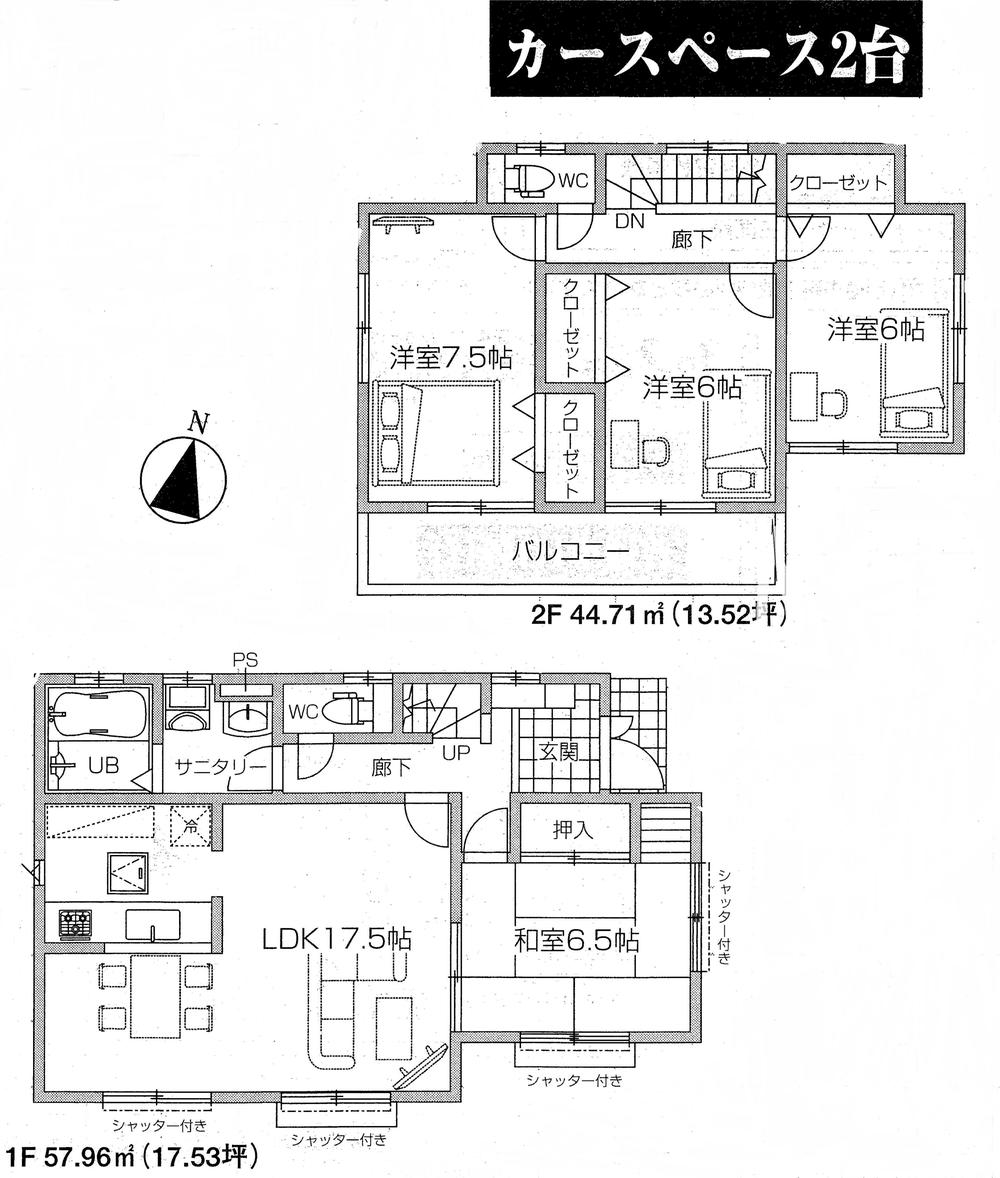 (3 Phase 3 Building), Price 36,800,000 yen, 4LDK, Land area 137.77 sq m , Building area 102.67 sq m
(3期3号棟)、価格3680万円、4LDK、土地面積137.77m2、建物面積102.67m2
Kindergarten ・ Nursery幼稚園・保育園 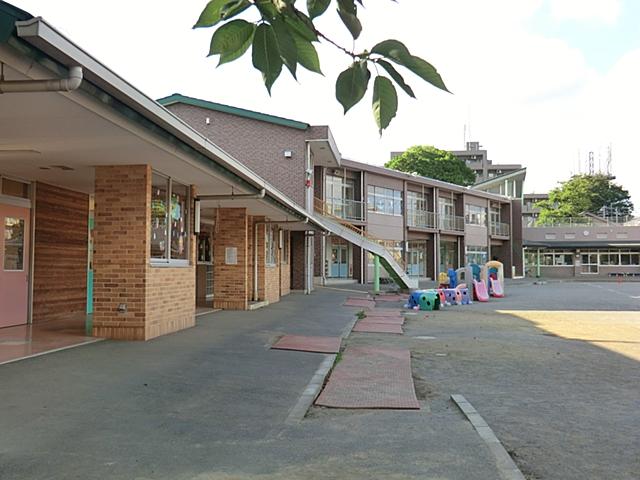 Yatsu 492m to kindergarten
谷津幼稚園まで492m
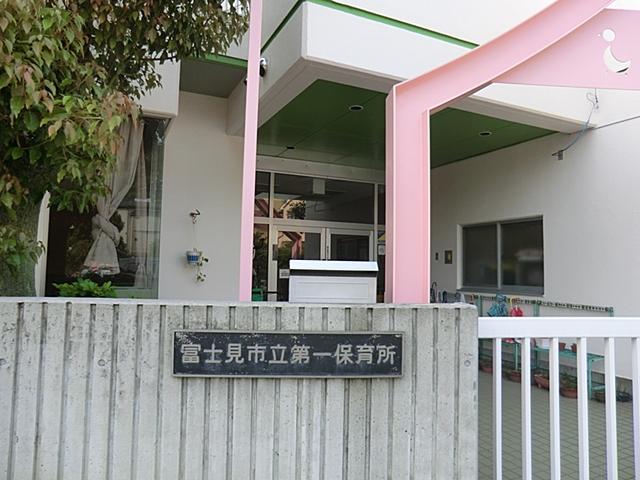 819m to Fujimi Tatsudai 1 nursery
富士見市立第1保育所まで819m
Park公園 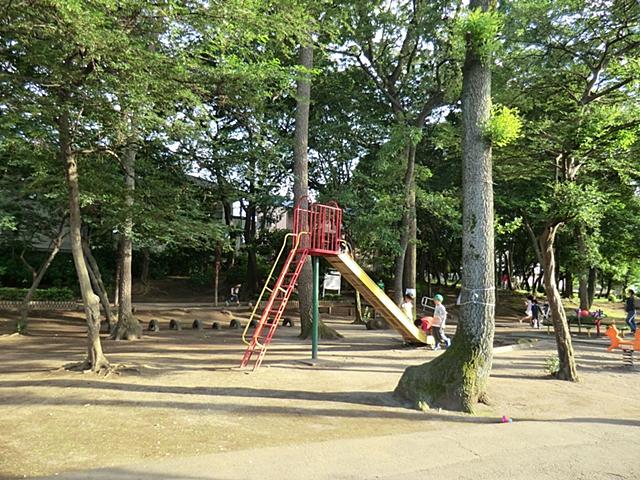 420m to the forest of the kite
貝戸の森まで420m
Location
| 
















