New Homes » Kanto » Saitama » Fujimi
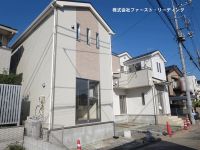 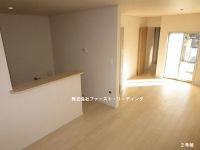
| | Saitama Prefecture Fujimi 埼玉県富士見市 |
| Tobu Tojo Line "Tsuruse" walk 8 minutes 東武東上線「鶴瀬」歩8分 |
| ◇ ◆ "Get the Kuokado of 2,000 yen to customers who fill out to visit us We questionnaire to our families." ◆ ◇ ◇◆「ご家族で当社にご来店頂きアンケートにご記入頂いたお客様に2,000円のクオカードをプレゼント」◆◇ |
| [Immediate Available] House of "Fujimi Sekizawa the second" ◆ "Tsuruse" Station 8-minute walk "Mizuhodai" station 12 minutes' walk 2 Station Available It is very convenient to your school your commute! ◆ Nursery ・ kindergarten ・ Elementary and junior high schools up to 10 minutes before and after the walk Happy living environment in child-rearing generation ◆ Yang per well per south 4m road All rooms are two-sided lighting Car space one ◆ [1 Building] Available as 4LDK You can also you live as two households has a separate Japanese-style room. ◆ [Building 2] Grenier with 3LDK Living stairs family gathering Face-to-face kitchen 15.7 quires LDK ◆ By mutual direct operation Yokohama ・ Shibuya ・ Shinjuku ・ Ginza ・ Good access to the city center is also tied with Yurakucho 【即入居可】『富士見市関沢第2』の家◆「鶴瀬」駅徒歩8分 「みずほ台」駅徒歩12分 2駅利用可 ご通学ご通勤に大変便利です!◆保育園・幼稚園・小中学校まで徒歩10分前後 子育て世代に嬉しい住環境◆南4m道路につき陽当り良好 全室2面採光 カースペース1台◆【1号棟】4LDKとして利用可 独立和室があり2世帯としてもお住まいいただけます。◆【2号棟】グルニエ付3LDK 家族が集うリビング階段 対面キッチン15.7帖LDK◆相互直通運転により横浜・渋谷・新宿・銀座・有楽町とも結ばれ都心へのアクセス良好 |
Features pickup 特徴ピックアップ | | Measures to conserve energy / Pre-ground survey / Vibration Control ・ Seismic isolation ・ Earthquake resistant / Immediate Available / 2 along the line more accessible / Super close / It is close to the city / Facing south / System kitchen / Bathroom Dryer / Yang per good / All room storage / Flat to the station / Siemens south road / A quiet residential area / LDK15 tatami mats or more / Around traffic fewer / Japanese-style room / Starting station / Shaping land / Washbasin with shower / Face-to-face kitchen / Security enhancement / Barrier-free / Toilet 2 places / Bathroom 1 tsubo or more / 2-story / South balcony / Double-glazing / Warm water washing toilet seat / Nantei / Underfloor Storage / The window in the bathroom / TV monitor interphone / Urban neighborhood / Ventilation good / All room 6 tatami mats or more / Water filter / Living stairs / City gas / Storeroom / All rooms are two-sided lighting / BS ・ CS ・ CATV / A large gap between the neighboring house / Maintained sidewalk / Flat terrain / 2 family house / Movable partition 省エネルギー対策 /地盤調査済 /制震・免震・耐震 /即入居可 /2沿線以上利用可 /スーパーが近い /市街地が近い /南向き /システムキッチン /浴室乾燥機 /陽当り良好 /全居室収納 /駅まで平坦 /南側道路面す /閑静な住宅地 /LDK15畳以上 /周辺交通量少なめ /和室 /始発駅 /整形地 /シャワー付洗面台 /対面式キッチン /セキュリティ充実 /バリアフリー /トイレ2ヶ所 /浴室1坪以上 /2階建 /南面バルコニー /複層ガラス /温水洗浄便座 /南庭 /床下収納 /浴室に窓 /TVモニタ付インターホン /都市近郊 /通風良好 /全居室6畳以上 /浄水器 /リビング階段 /都市ガス /納戸 /全室2面採光 /BS・CS・CATV /隣家との間隔が大きい /整備された歩道 /平坦地 /2世帯住宅 /可動間仕切り | Event information イベント情報 | | It is possible the day guidance! [Fujimi Sekizawa second home Field guidance tour] State and the model house under construction, Guests tour the surrounding environment. [Schedule] Possible every day We will guide you day and night according to the convenience of our customers. [Contact] Co., Ltd. Fast ・ reading Fujimino head office TEL Toll-free 0800-808-9656 (Contact: Sato) [Detailed information] Question do not hesitate Fast ・ To leading! Rain or shine 当日案内可能です!【富士見市関沢第2の家 現場ご案内ツアー】建築中の様子とモデルハウス、周辺環境をご見学頂けます。【日程】連日可能 お客様のご都合にあわせ昼夜問わずご案内いたします。 【お問い合わせ先】株式会社ファースト・リーディング ふじみ野本店 TEL フリーダイヤル0800-808-9656 (担当:佐藤)【詳細情報】 ご質問はお気軽にファースト・リーディングまで! 雨天決行 | Price 価格 | | 31,800,000 yen ・ 33,800,000 yen 3180万円・3380万円 | Floor plan 間取り | | 3LDK ・ 3LDK + 2S (storeroom) 3LDK・3LDK+2S(納戸) | Units sold 販売戸数 | | 2 units 2戸 | Total units 総戸数 | | 2 units 2戸 | Land area 土地面積 | | 90.49 sq m ・ 92.88 sq m (27.37 tsubo ・ 28.09 tsubo) (Registration) 90.49m2・92.88m2(27.37坪・28.09坪)(登記) | Building area 建物面積 | | 79.38 sq m ・ 94.77 sq m (24.01 tsubo ・ 28.66 tsubo) (measured) 79.38m2・94.77m2(24.01坪・28.66坪)(実測) | Driveway burden-road 私道負担・道路 | | South 4.0m public road 南側4.0m公道 | Completion date 完成時期(築年月) | | December 2013 2013年12月 | Address 住所 | | Saitama Prefecture Fujimi Sekizawa 2 house of "Fujimi Sekizawa the second" 埼玉県富士見市関沢2『富士見市関沢第2』の家 | Traffic 交通 | | Tobu Tojo Line "Tsuruse" walk 8 minutes
Tobu Tojo Line "Mizuhodai" walk 12 minutes
Tobu Tojo Line "Yanasegawa" walk 35 minutes 東武東上線「鶴瀬」歩8分
東武東上線「みずほ台」歩12分
東武東上線「柳瀬川」歩35分
| Related links 関連リンク | | [Related Sites of this company] 【この会社の関連サイト】 | Person in charge 担当者より | | Rep Sato Takuya Age: 20 Daigyokai experience: standing in the same eyes as the one-year customer, It will be allowed to introduce property! 担当者佐藤 拓也年齢:20代業界経験:1年お客様と同じ目線に立って、物件をご紹介させていただきます! | Contact お問い合せ先 | | TEL: 0800-808-9656 [Toll free] mobile phone ・ Also available from PHS
Caller ID is not notified
Please contact the "saw SUUMO (Sumo)"
If it does not lead, If the real estate company TEL:0800-808-9656【通話料無料】携帯電話・PHSからもご利用いただけます
発信者番号は通知されません
「SUUMO(スーモ)を見た」と問い合わせください
つながらない方、不動産会社の方は
| Sale schedule 販売スケジュール | | ◆ It is possible the day guidance! Weekday ・ According to the convenience of our customers Saturdays, Sundays, and holidays at any time, Guidance ・ We will pick-up. Document request ・ Tour reservations ・ Please contact 0800-808-9656 not hesitate to such requests! We also pick up your guidance and your home on Wednesday if there is a demand! ◆ [Present information] "Get the Kuokado of 2,000 yen to customers who fill out to visit us We questionnaire in the family-like" (it becomes a one-time set-like) ◆当日案内可能です!平日・土日祝日いつでもお客様のご都合にあわせ、ご案内・送迎いたします。資料請求・見学ご予約・ご要望などお気軽に0800-808-9656までお問い合わせください!ご要望があれば水曜日のご案内やご自宅までの送迎もいたします!◆【プレゼント情報】「ご家族様でご来店頂きアンケートにご記入頂いたお客様に2,000円のクオカードをプレゼント」(1組様1回限りとなります) | Building coverage, floor area ratio 建ぺい率・容積率 | | Kenpei rate: 60%, Volume ratio: 200% 建ペい率:60%、容積率:200% | Time residents 入居時期 | | Immediate available 即入居可 | Land of the right form 土地の権利形態 | | Ownership 所有権 | Structure and method of construction 構造・工法 | | Wooden 2-story 木造2階建 | Use district 用途地域 | | One middle and high 1種中高 | Land category 地目 | | Residential land 宅地 | Other limitations その他制限事項 | | ※ Set in the land area back part (1 Building: 0.05m2, Includes 2 Building 0.13m2). ※土地面積にセットバック部分(1号棟:0.05m2、2号棟0.13m2)を含みます。 | Overview and notices その他概要・特記事項 | | Contact: Sato Takuya, Building confirmation number: No. HPA-13-05334-1 担当者:佐藤 拓也、建築確認番号:第HPA-13-05334-1号 | Company profile 会社概要 | | <Mediation> Saitama Governor (1) No. 022404 (Ltd.) FIRST ・ LEADINGyubinbango356-0050 Saitama Prefecture Fujimino Fujimino 1-1-28 <仲介>埼玉県知事(1)第022404号(株)FIRST・LEADING〒356-0050 埼玉県ふじみ野市ふじみ野1-1-28 |
Local appearance photo現地外観写真 ![Local appearance photo. [Fujimi Sekizawa second home Field guidance tour] Possible day guidance Guests tour the interior. [Contact] Co., Ltd. Fast ・ Reading 0800-808-9656 (in charge: Sato) local (December 6, 2013) Shooting](/images/saitama/fujimi/41584d0238.jpg) [Fujimi Sekizawa second home Field guidance tour] Possible day guidance Guests tour the interior. [Contact] Co., Ltd. Fast ・ Reading 0800-808-9656 (in charge: Sato) local (December 6, 2013) Shooting
【富士見市関沢第2の家 現場ご案内ツアー】当日案内可能 室内をご見学頂けます。【お問い合わせ先】株式会社ファースト・リーディング0800-808-9656(担当:佐藤)現地(2013年12月6日)撮影
Livingリビング ![Living. [Building 2] Full open type of face-to-face kitchen cooking is fun! 15.7 Pledge is LDK! (December 6, 2013) Shooting](/images/saitama/fujimi/41584d0242.jpg) [Building 2] Full open type of face-to-face kitchen cooking is fun! 15.7 Pledge is LDK! (December 6, 2013) Shooting
【2号棟】料理が楽しくなるフルオープンタイプの対面キッチン!15.7帖LDKです!(2013年12月6日)撮影
Floor plan間取り図 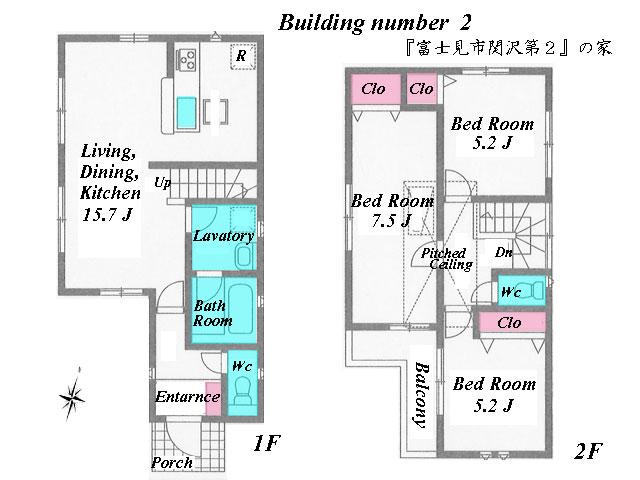 (Building 2), Price 31,800,000 yen, 3LDK, Land area 90.49 sq m , Building area 79.38 sq m
(2号棟)、価格3180万円、3LDK、土地面積90.49m2、建物面積79.38m2
Livingリビング ![Living. [1 Building] The window is a large open feeling is 13 quires LDK! (December 6, 2013) Shooting](/images/saitama/fujimi/41584d0244.jpg) [1 Building] The window is a large open feeling is 13 quires LDK! (December 6, 2013) Shooting
【1号棟】窓が大きく開放感のある13帖LDKです!(2013年12月6日)撮影
Kitchenキッチン ![Kitchen. [1 Building] South-facing sunny full open kitchen! Because the water purifier of an integrated you can clean production around the sink! (December 6, 2013) Shooting](/images/saitama/fujimi/41584d0240.jpg) [1 Building] South-facing sunny full open kitchen! Because the water purifier of an integrated you can clean production around the sink! (December 6, 2013) Shooting
【1号棟】南向き陽光あふれるフルオープンキッチン!浄水器一体型なのでシンク周りをすっきり演出できます!(2013年12月6日)撮影
Livingリビング ![Living. [1 Building] The window is a large open feeling is 13 quires LDK! (December 6, 2013) Shooting](/images/saitama/fujimi/41584d0246.jpg) [1 Building] The window is a large open feeling is 13 quires LDK! (December 6, 2013) Shooting
【1号棟】窓が大きく開放感のある13帖LDKです!(2013年12月6日)撮影
![Living. [1 Building] The window is a large open feeling is 13 quires LDK! (December 6, 2013) Shooting](/images/saitama/fujimi/41584d0245.jpg) [1 Building] The window is a large open feeling is 13 quires LDK! (December 6, 2013) Shooting
【1号棟】窓が大きく開放感のある13帖LDKです!(2013年12月6日)撮影
![Living. [1 Building] The window is a large open feeling is 13 quires LDK! (December 6, 2013) Shooting](/images/saitama/fujimi/41584d0241.jpg) [1 Building] The window is a large open feeling is 13 quires LDK! (December 6, 2013) Shooting
【1号棟】窓が大きく開放感のある13帖LDKです!(2013年12月6日)撮影
![Living. [Building 2] Full open type of face-to-face kitchen cooking is fun! 15.7 Pledge is LDK! (December 6, 2013) Shooting](/images/saitama/fujimi/41584d0243.jpg) [Building 2] Full open type of face-to-face kitchen cooking is fun! 15.7 Pledge is LDK! (December 6, 2013) Shooting
【2号棟】料理が楽しくなるフルオープンタイプの対面キッチン!15.7帖LDKです!(2013年12月6日)撮影
Bathroom浴室 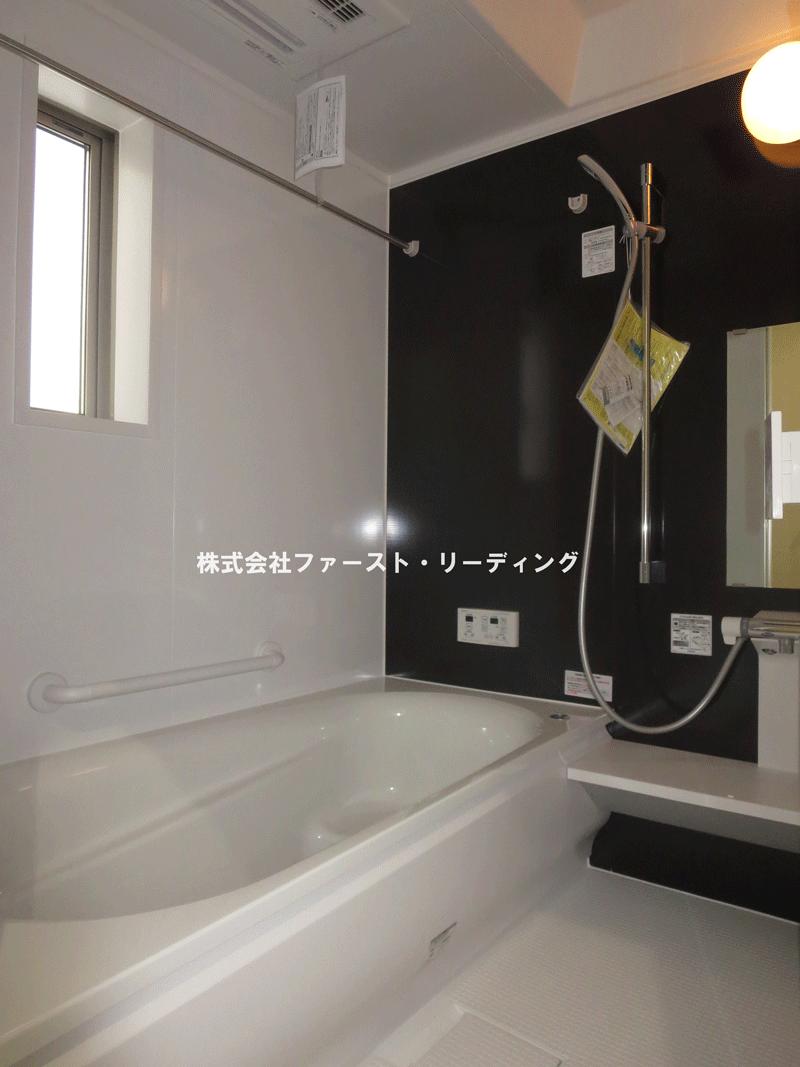 Bathroom dryer with unit bus! (December 6, 2013) Shooting
浴室乾燥機付きユニットバス!(2013年12月6日)撮影
Wash basin, toilet洗面台・洗面所 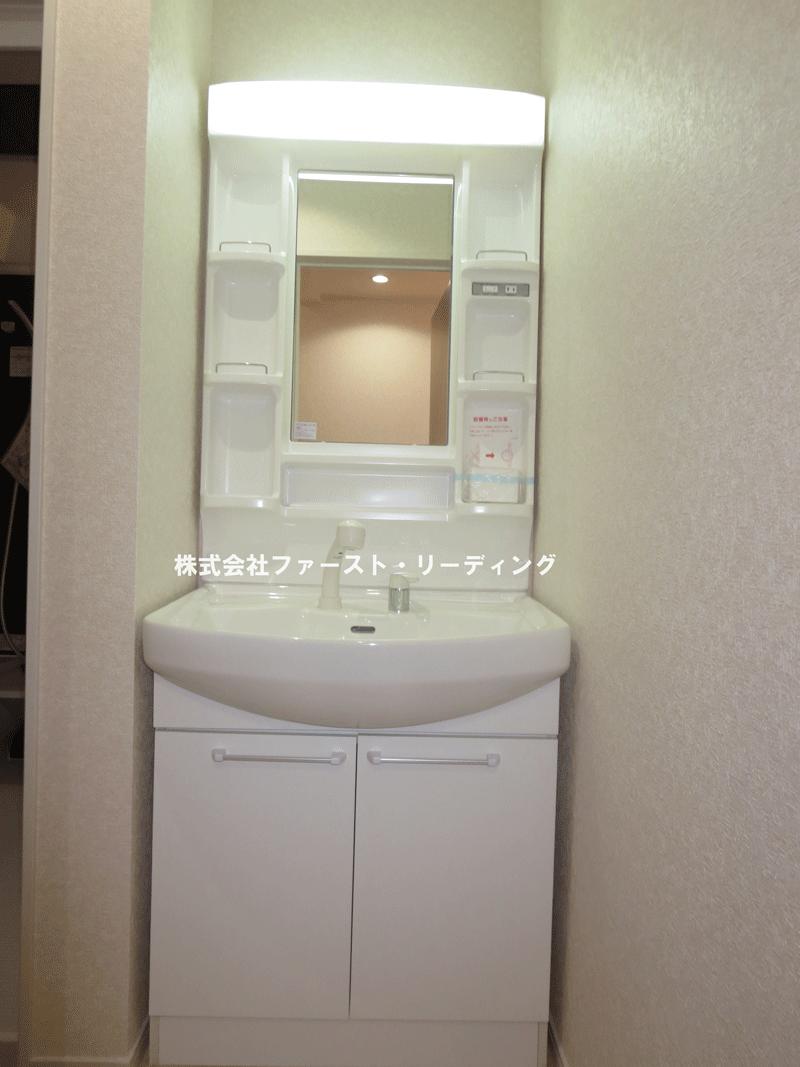 Is a handy shower dresser also in storage accessories! (December 6, 2013) Shooting
小物収納にも便利なシャワードレッサーです!(2013年12月6日)撮影
Toiletトイレ 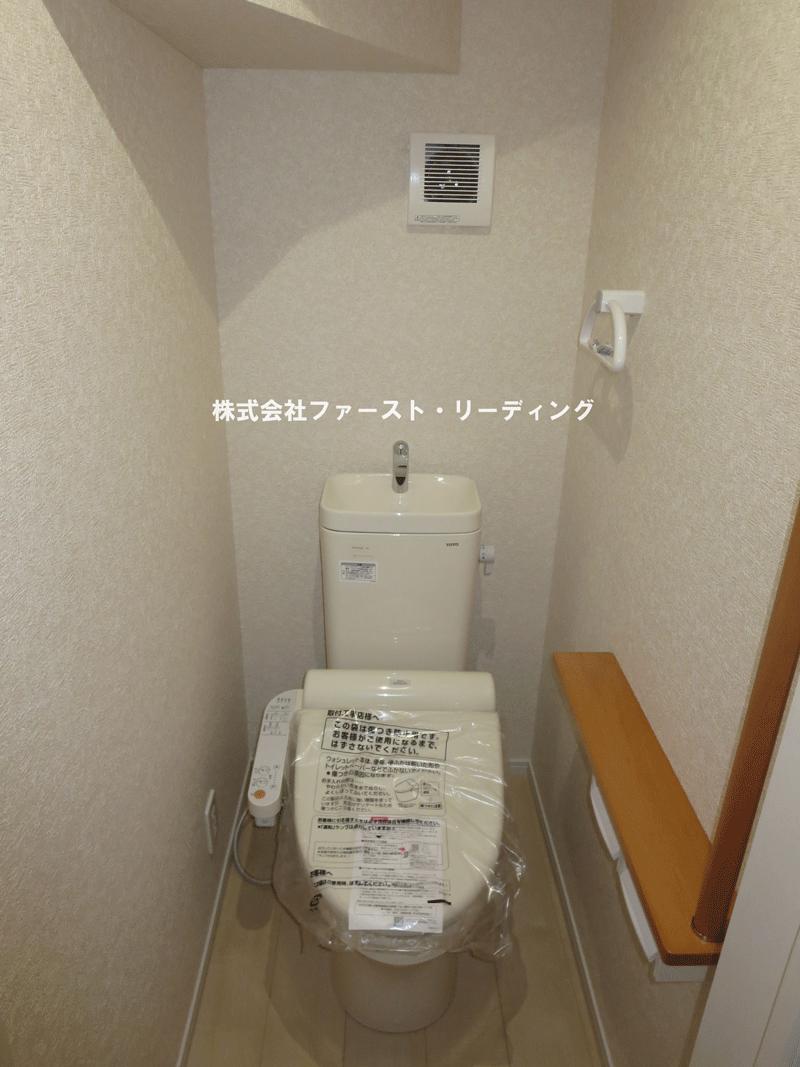 1 ・ 2F is with a bidet! (December 6, 2013) Shooting
1・2Fウォシュレット付きです!(2013年12月6日)撮影
Balconyバルコニー 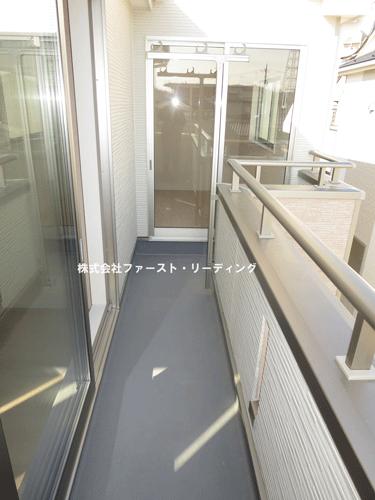 South-facing balcony that is directly connected from the Western-style 2 room! (December 6, 2013) Shooting
洋室2部屋から直結している南向きバルコニー!(2013年12月6日)撮影
Non-living roomリビング以外の居室 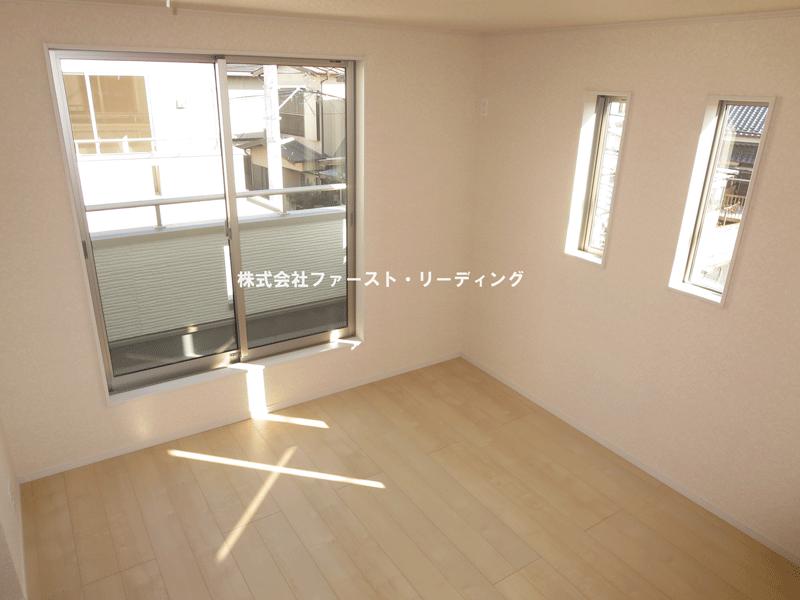 All room is with a closet! (December 6, 2013) Shooting
全居室クローゼット付きです!(2013年12月6日)撮影
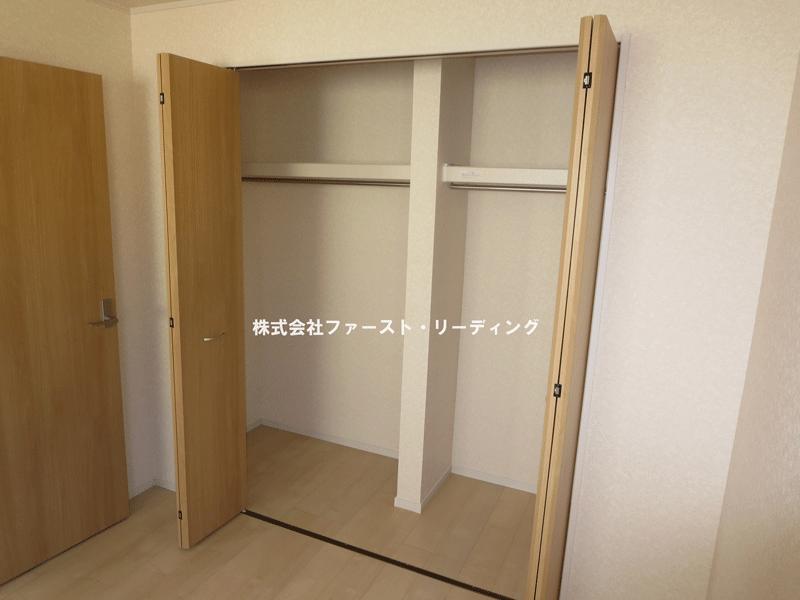 All room is with a closet! (December 6, 2013) Shooting
全居室クローゼット付きです!(2013年12月6日)撮影
Other introspectionその他内観 ![Other introspection. [Building 2] There is a Grenier at the top of the Western-style 7.5 quires! (December 6, 2013) Shooting](/images/saitama/fujimi/41584d0256.jpg) [Building 2] There is a Grenier at the top of the Western-style 7.5 quires! (December 6, 2013) Shooting
【2号棟】洋室7.5帖の上部にグルニエがあります!(2013年12月6日)撮影
Non-living roomリビング以外の居室 ![Non-living room. [1 Building] Closet 6 Pledge! (December 6, 2013) Shooting](/images/saitama/fujimi/41584d0254.jpg) [1 Building] Closet 6 Pledge! (December 6, 2013) Shooting
【1号棟】納戸6帖!(2013年12月6日)撮影
Receipt収納 ![Receipt. [1 Building] The Western-style 7.5 Pledge There are large closet, Handy to the clothing of the storage! (December 6, 2013) Shooting](/images/saitama/fujimi/41584d0255.jpg) [1 Building] The Western-style 7.5 Pledge There are large closet, Handy to the clothing of the storage! (December 6, 2013) Shooting
【1号棟】洋室7.5帖には大型納戸があり、衣類の収納に重宝します!(2013年12月6日)撮影
Entrance玄関 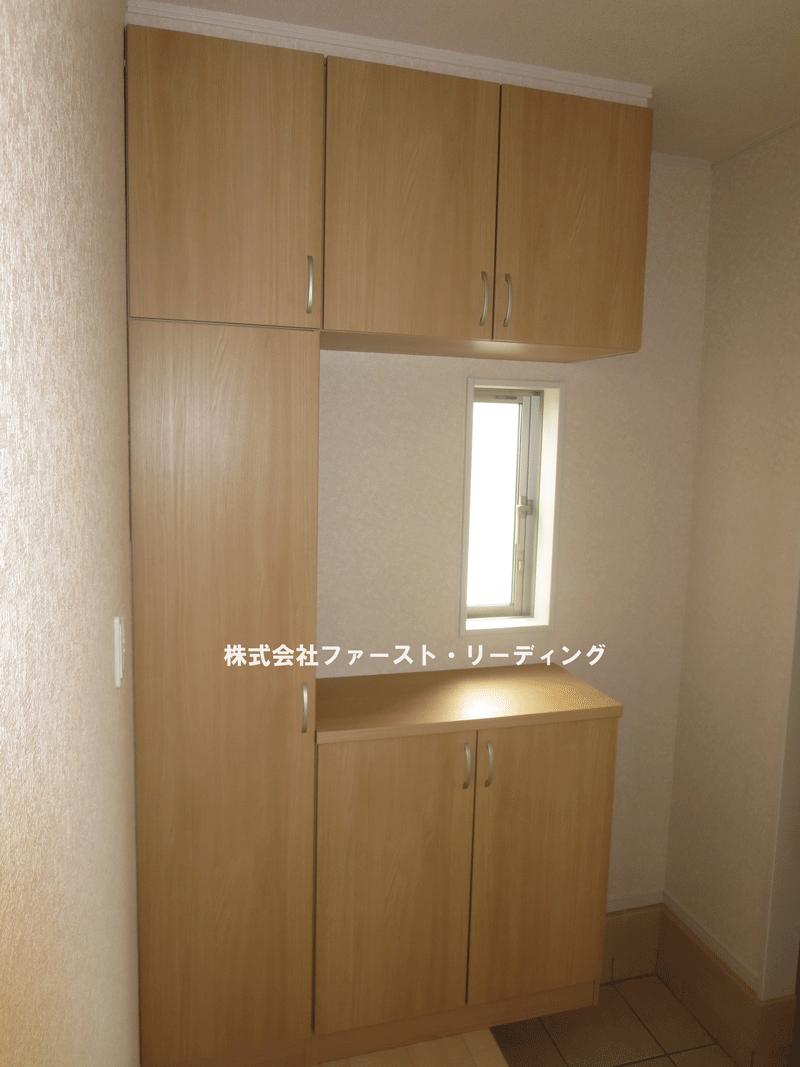 Small window & cabinet with front door storage (2013 December 6, 2009) shooting
小窓&飾り棚付き玄関収納(2013年12月6日)撮影
Local photos, including front road前面道路含む現地写真 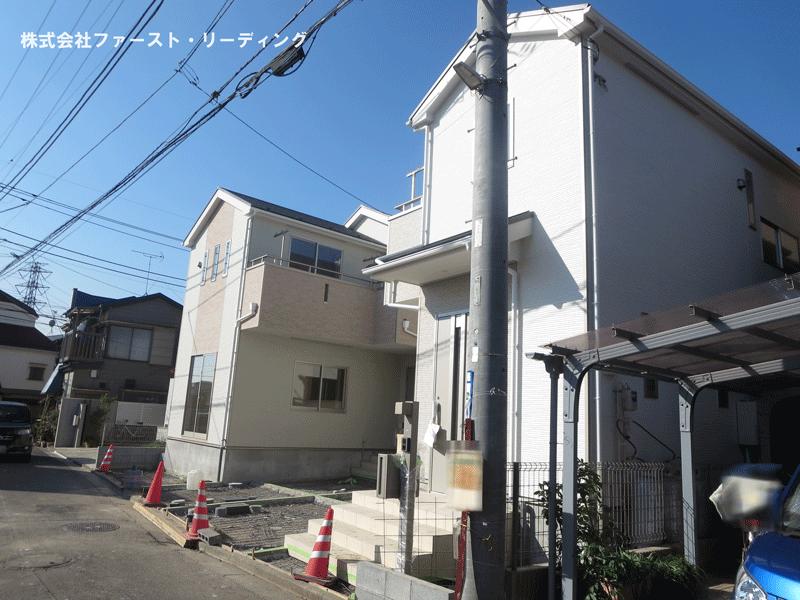 "Tsuruse" Station 8-minute walk "Mizuhodai" station 12 minutes' walk 2 Station Available convenience All 2 House Parenting is also a living environment that hobby can also enjoy the Perfect! (December 6, 2013) Shooting
「鶴瀬」駅徒歩8分 「みずほ台」駅徒歩12分 2駅利用可の利便性 全2邸 子育ても趣味もパーフェクトに楽しむことができる住環境です!(2013年12月6日)撮影
Floor plan間取り図 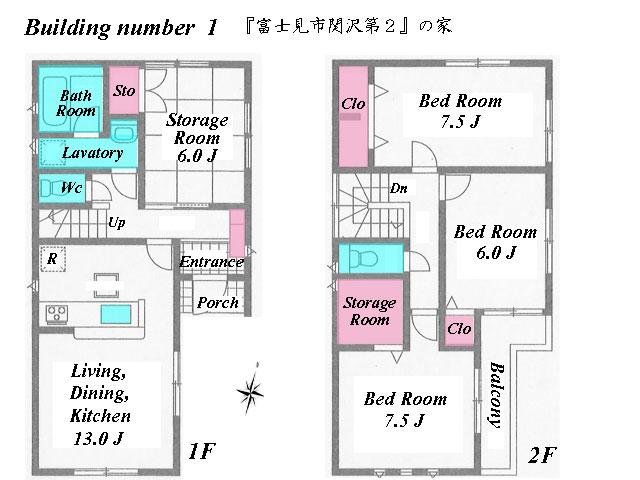 (1 Building), Price 33,800,000 yen, 3LDK+2S, Land area 92.88 sq m , Building area 94.77 sq m
(1号棟)、価格3380万円、3LDK+2S、土地面積92.88m2、建物面積94.77m2
Presentプレゼント 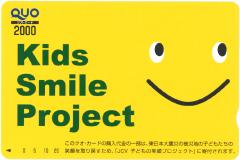 ◇ ◆ Smile Campaign! ◆ ◇ "I will present the Kuokado of 2,000 yen to customers who fill out to visit us We questionnaire with your family" (I will consider it as a one-time set-like)
◇◆スマイルキャンペーン!◆◇「ご家族でご来店頂きアンケートにご記入頂いたお客様に2,000円のクオカードをプレゼント致します」(1組様1回限りとさせて頂きます)
Location
| 

![Local appearance photo. [Fujimi Sekizawa second home Field guidance tour] Possible day guidance Guests tour the interior. [Contact] Co., Ltd. Fast ・ Reading 0800-808-9656 (in charge: Sato) local (December 6, 2013) Shooting](/images/saitama/fujimi/41584d0238.jpg)
![Living. [Building 2] Full open type of face-to-face kitchen cooking is fun! 15.7 Pledge is LDK! (December 6, 2013) Shooting](/images/saitama/fujimi/41584d0242.jpg)

![Living. [1 Building] The window is a large open feeling is 13 quires LDK! (December 6, 2013) Shooting](/images/saitama/fujimi/41584d0244.jpg)
![Kitchen. [1 Building] South-facing sunny full open kitchen! Because the water purifier of an integrated you can clean production around the sink! (December 6, 2013) Shooting](/images/saitama/fujimi/41584d0240.jpg)
![Living. [1 Building] The window is a large open feeling is 13 quires LDK! (December 6, 2013) Shooting](/images/saitama/fujimi/41584d0246.jpg)
![Living. [1 Building] The window is a large open feeling is 13 quires LDK! (December 6, 2013) Shooting](/images/saitama/fujimi/41584d0245.jpg)
![Living. [1 Building] The window is a large open feeling is 13 quires LDK! (December 6, 2013) Shooting](/images/saitama/fujimi/41584d0241.jpg)
![Living. [Building 2] Full open type of face-to-face kitchen cooking is fun! 15.7 Pledge is LDK! (December 6, 2013) Shooting](/images/saitama/fujimi/41584d0243.jpg)






![Other introspection. [Building 2] There is a Grenier at the top of the Western-style 7.5 quires! (December 6, 2013) Shooting](/images/saitama/fujimi/41584d0256.jpg)
![Non-living room. [1 Building] Closet 6 Pledge! (December 6, 2013) Shooting](/images/saitama/fujimi/41584d0254.jpg)
![Receipt. [1 Building] The Western-style 7.5 Pledge There are large closet, Handy to the clothing of the storage! (December 6, 2013) Shooting](/images/saitama/fujimi/41584d0255.jpg)



