New Homes » Kanto » Saitama » Fujimi
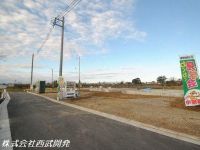 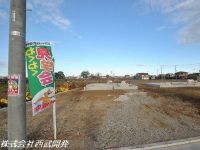
| | Saitama Prefecture Fujimi 埼玉県富士見市 |
| Tobu Tojo Line "Tsuruse" a 12-minute bus walk 2 minutes by bus 東武東上線「鶴瀬」バス12分バス歩2分 |
| land In the vast grounds of greater than or equal to about 67 square meters, Or barbecue is about you?. Playing with children in the garden is a space of relaxation slowly growing enjoy. 土地 約67坪以上の広大な敷地で、バーベキューはいかがでしょうか。お庭でお子様と遊んで成長をゆっくりと楽しめるくつろぎの空間です。 |
| Parking two Allowed, Land 50 square meters or more, System kitchen, Bathroom Dryer, Yang per good, All room storage, Siemens south road, A quiet residential area, LDK15 tatami mats or more, Around traffic fewerese-style room, Shaping land, Idyll, Washbasin with shower, Face-to-face kitchen, Toilet 2 places, Bathroom 1 tsubo or more, 2-story, Southeast direction, South balcony, Double-glazing, Nantei, Underfloor Storage, The window in the bathroom, TV monitor interphone, Leafy residential area, Ventilation good, All living room flooring, Walk-in closet, Water filter, Living stairs, A large gap between the neighboring house, Flat terrain 駐車2台可、土地50坪以上、システムキッチン、浴室乾燥機、陽当り良好、全居室収納、南側道路面す、閑静な住宅地、LDK15畳以上、周辺交通量少なめ、和室、整形地、田園風景、シャワー付洗面台、対面式キッチン、トイレ2ヶ所、浴室1坪以上、2階建、東南向き、南面バルコニー、複層ガラス、南庭、床下収納、浴室に窓、TVモニタ付インターホン、緑豊かな住宅地、通風良好、全居室フローリング、ウォークインクロゼット、浄水器、リビング階段、隣家との間隔が大きい、平坦地 |
Features pickup 特徴ピックアップ | | Parking two Allowed / Land 50 square meters or more / System kitchen / Bathroom Dryer / Yang per good / All room storage / Siemens south road / A quiet residential area / LDK15 tatami mats or more / Around traffic fewer / Japanese-style room / Shaping land / Idyll / Washbasin with shower / Face-to-face kitchen / Toilet 2 places / Bathroom 1 tsubo or more / 2-story / Southeast direction / South balcony / Double-glazing / Nantei / Underfloor Storage / The window in the bathroom / TV monitor interphone / Leafy residential area / Ventilation good / All living room flooring / Walk-in closet / Water filter / Living stairs / A large gap between the neighboring house / Flat terrain 駐車2台可 /土地50坪以上 /システムキッチン /浴室乾燥機 /陽当り良好 /全居室収納 /南側道路面す /閑静な住宅地 /LDK15畳以上 /周辺交通量少なめ /和室 /整形地 /田園風景 /シャワー付洗面台 /対面式キッチン /トイレ2ヶ所 /浴室1坪以上 /2階建 /東南向き /南面バルコニー /複層ガラス /南庭 /床下収納 /浴室に窓 /TVモニタ付インターホン /緑豊かな住宅地 /通風良好 /全居室フローリング /ウォークインクロゼット /浄水器 /リビング階段 /隣家との間隔が大きい /平坦地 | Price 価格 | | 30,800,000 yen ・ 31,800,000 yen 3080万円・3180万円 | Floor plan 間取り | | 3LDK ・ 4LDK 3LDK・4LDK | Units sold 販売戸数 | | 3 units 3戸 | Total units 総戸数 | | 3 units 3戸 | Land area 土地面積 | | 224.21 sq m ・ 224.22 sq m (67.82 tsubo ・ 67.82 tsubo) (Registration) 224.21m2・224.22m2(67.82坪・67.82坪)(登記) | Building area 建物面積 | | 102.67 sq m ・ 102.68 sq m (31.05 tsubo ・ 31.06 tsubo) (measured) 102.67m2・102.68m2(31.05坪・31.06坪)(実測) | Completion date 完成時期(築年月) | | January 2014 late schedule 2014年1月下旬予定 | Address 住所 | | Saitama Prefecture Fujimi Oaza Kaminanbata 176-2 埼玉県富士見市大字上南畑176-2 他 | Traffic 交通 | | Tobu Tojo Line "Tsuruse" a 12-minute bus walk 2 minutes by bus
Tobu Tojo Line "Mizuhodai" walk 44 minutes
Tobu Tojo Line "Fujimino" walk 49 minutes 東武東上線「鶴瀬」バス12分バス歩2分
東武東上線「みずほ台」歩44分
東武東上線「ふじみ野」歩49分
| Related links 関連リンク | | [Related Sites of this company] 【この会社の関連サイト】 | Person in charge 担当者より | | Person in charge of real-estate and building FP Okuma ShinYoshimi Age: 30 Daigyokai experience: with a 3-year enthusiasm and kindness, It is my motto for the customers of your help. Let the fun house tour together. Let's eliminate the worries and anxiety together. I committed to for the smile of your "Thank you". 担当者宅建FP大熊 伸嘉年齢:30代業界経験:3年熱意と優しさを持って、お客様のお力添えをする事が私のモットーです。一緒に楽しく住宅見学をしましょう。一緒に心配事や不安を解消していきましょう。お客様の”ありがとう”の笑顔の為に尽力致します。 | Contact お問い合せ先 | | TEL: 0800-603-0675 [Toll free] mobile phone ・ Also available from PHS
Caller ID is not notified
Please contact the "saw SUUMO (Sumo)"
If it does not lead, If the real estate company TEL:0800-603-0675【通話料無料】携帯電話・PHSからもご利用いただけます
発信者番号は通知されません
「SUUMO(スーモ)を見た」と問い合わせください
つながらない方、不動産会社の方は
| Most price range 最多価格帯 | | 31 million yen (2 units) 3100万円台(2戸) | Building coverage, floor area ratio 建ぺい率・容積率 | | Kenpei rate: 60%, Volume ratio: 200% 建ペい率:60%、容積率:200% | Time residents 入居時期 | | Consultation 相談 | Land of the right form 土地の権利形態 | | Ownership 所有権 | Structure and method of construction 構造・工法 | | Wooden 2-story 木造2階建 | Use district 用途地域 | | Urbanization control area 市街化調整区域 | Land category 地目 | | Residential land 宅地 | Other limitations その他制限事項 | | Regulations have by the Landscape Act 景観法による規制有 | Overview and notices その他概要・特記事項 | | Contact: Okuma ShinYoshimi, Building Permits reason: land sale by the development permit, etc., Building confirmation number: No. SJK-KX1311032189 1311032190 No. 1311032191 No. 担当者:大熊 伸嘉、建築許可理由:開発許可等による分譲地、建築確認番号:第SJK-KX1311032189号 1311032190号 1311032191号 | Company profile 会社概要 | | <Mediation> Minister of Land, Infrastructure and Transport (3) No. 006,323 (one company) National Housing Industry Association (Corporation) metropolitan area real estate Fair Trade Council member (Ltd.) Seibu development Fujimino shop Yubinbango356-0056 Saitama Prefecture Fujimino Ureshino 1-5-23 Akuesu Fujimino first floor <仲介>国土交通大臣(3)第006323号(一社)全国住宅産業協会会員 (公社)首都圏不動産公正取引協議会加盟(株)西武開発ふじみ野店〒356-0056 埼玉県ふじみ野市うれし野1-5-23 アクエスふじみ野1階 |
Local photos, including front road前面道路含む現地写真 ![Local photos, including front road. Local (12 May 2013) Shooting [Overall appearance]](/images/saitama/fujimi/2edee90025.jpg) Local (12 May 2013) Shooting [Overall appearance]
現地(2013年12月)撮影【全体の様子】
Local appearance photo現地外観写真 ![Local appearance photo. Local (12 May 2013) Shooting [Building A]](/images/saitama/fujimi/2edee90019.jpg) Local (12 May 2013) Shooting [Building A]
現地(2013年12月)撮影
【A棟】
![Local appearance photo. Local (12 May 2013) Shooting [Building B]](/images/saitama/fujimi/2edee90020.jpg) Local (12 May 2013) Shooting [Building B]
現地(2013年12月)撮影
【B棟】
Local photos, including front road前面道路含む現地写真 ![Local photos, including front road. Local (12 May 2013) Shooting [Building C]](/images/saitama/fujimi/2edee90024.jpg) Local (12 May 2013) Shooting [Building C]
現地(2013年12月)撮影
【C棟】
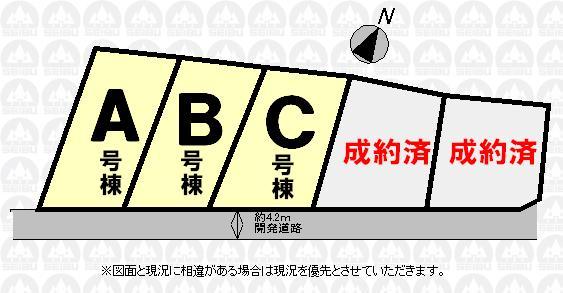 The entire compartment Figure
全体区画図
Floor plan間取り図 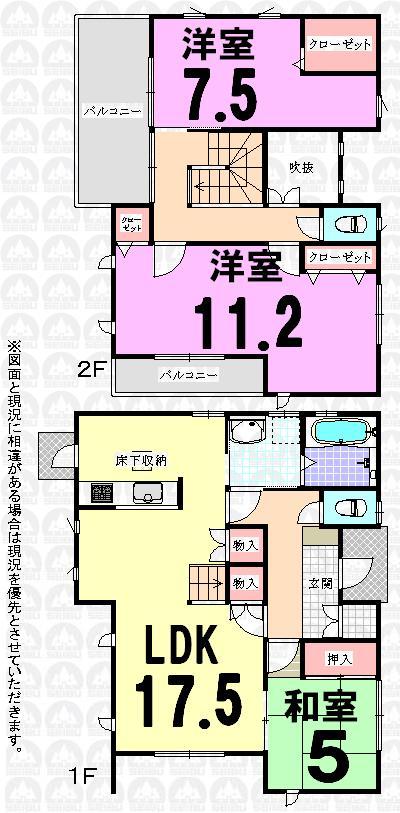 (A), Price 30,800,000 yen, 3LDK, Land area 224.22 sq m , Building area 102.67 sq m
(A)、価格3080万円、3LDK、土地面積224.22m2、建物面積102.67m2
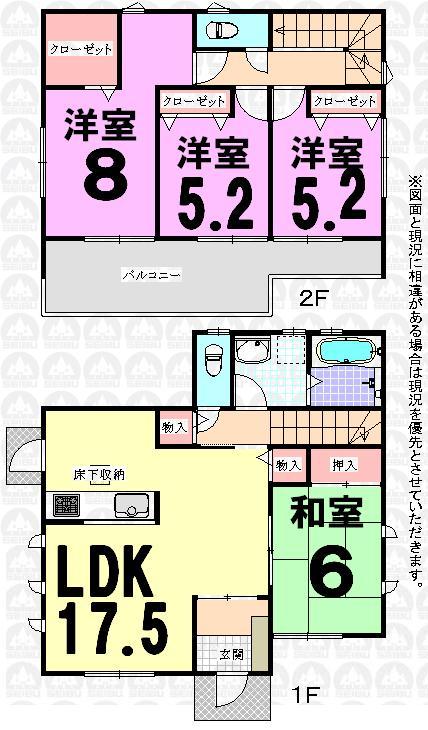 (B), Price 31,800,000 yen, 4LDK, Land area 224.22 sq m , Building area 102.67 sq m
(B)、価格3180万円、4LDK、土地面積224.22m2、建物面積102.67m2
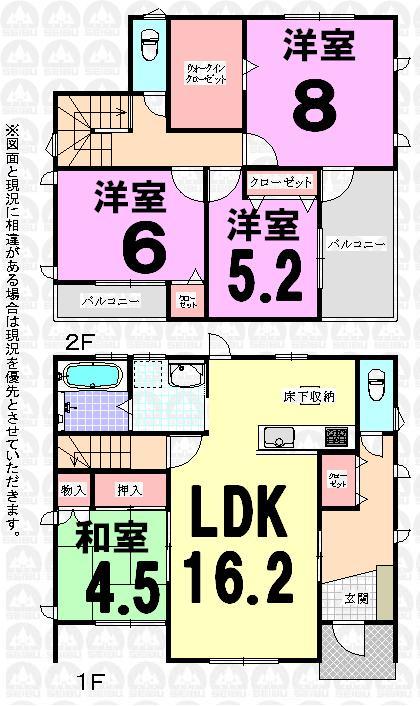 (C), Price 31,800,000 yen, 4LDK, Land area 224.21 sq m , Building area 102.68 sq m
(C)、価格3180万円、4LDK、土地面積224.21m2、建物面積102.68m2
Government office役所 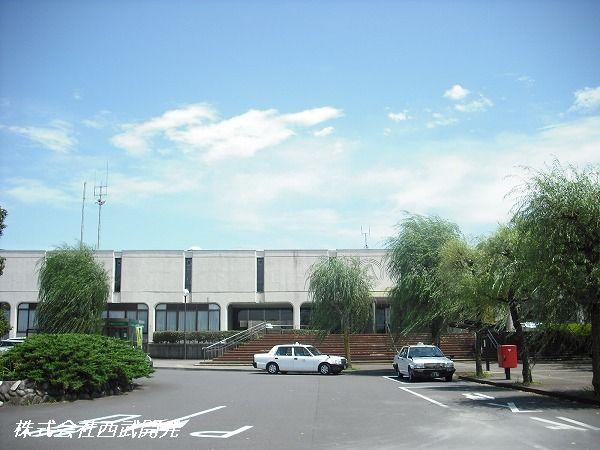 Fujimi 1431m to city hall
富士見市役所まで1431m
Hospital病院 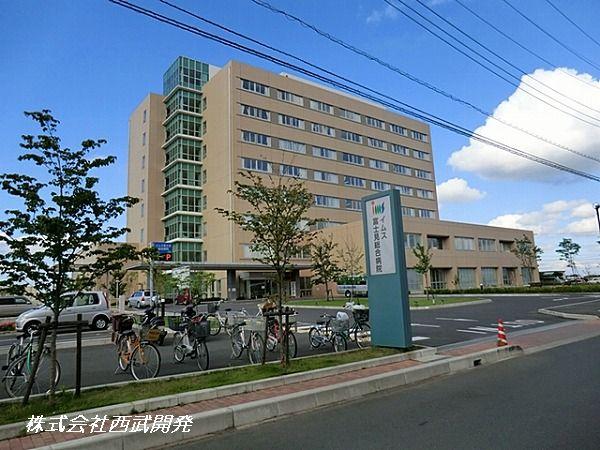 Medical Corporation Foundation Akira Rikai Yims Fujimi 1202m to General Hospital
医療法人財団明理会イムス富士見総合病院まで1202m
Kindergarten ・ Nursery幼稚園・保育園 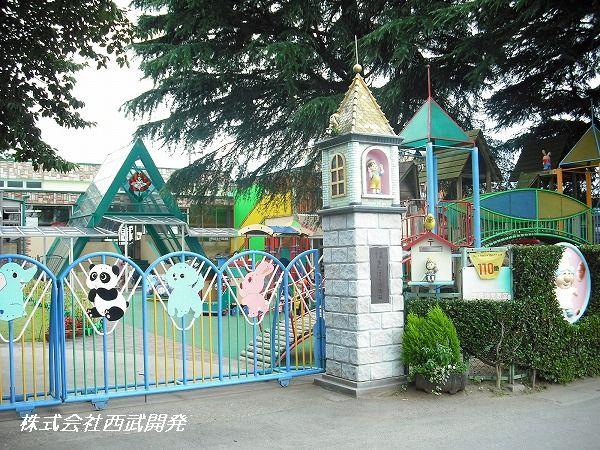 Kitahara 1821m to kindergarten
きたはら幼稚園まで1821m
Primary school小学校 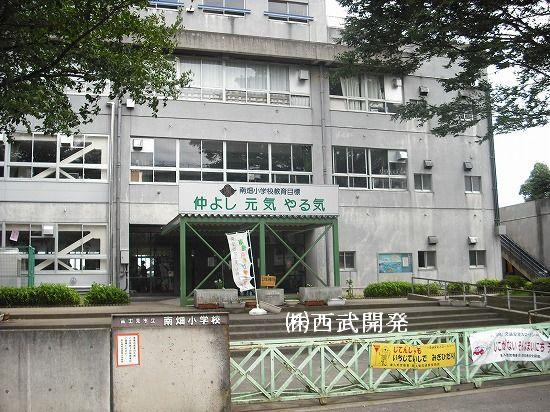 Fujimi Municipal Minamihata to elementary school 746m
富士見市立南畑小学校まで746m
Junior high school中学校 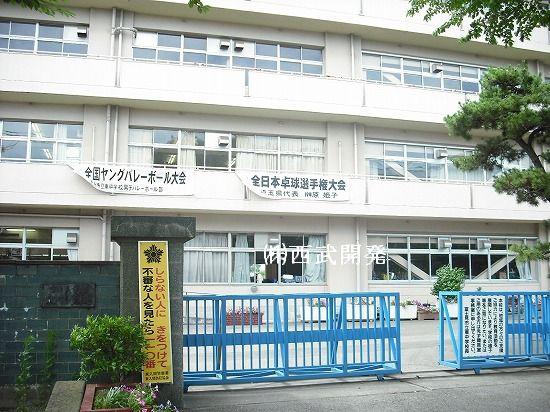 Fujimi Tatsuhigashi until junior high school 710m
富士見市立東中学校まで710m
High school ・ College高校・高専 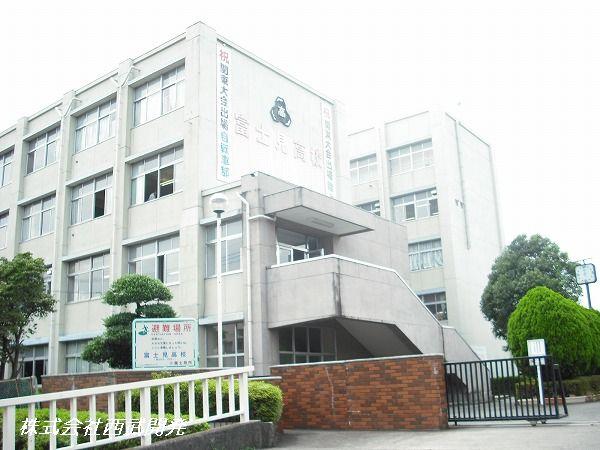 1077m to Saitama Fujimi High School
埼玉県立富士見高校まで1077m
Convenience storeコンビニ 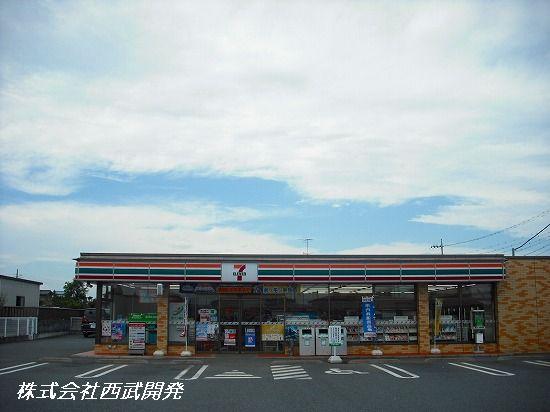 1536m until the Seven-Eleven Fujimi Shimonanbata shop
セブンイレブン富士見下南畑店まで1536m
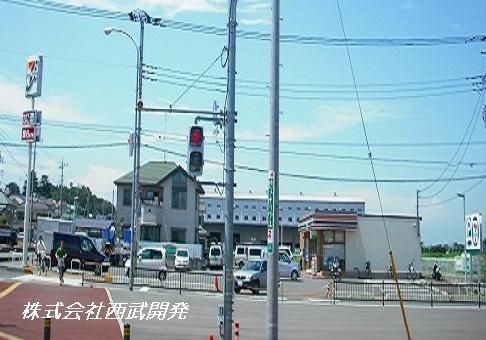 1288m until the Seven-Eleven Fujimi City Hall shop
セブンイレブン富士見市役所前店まで1288m
Supermarketスーパー 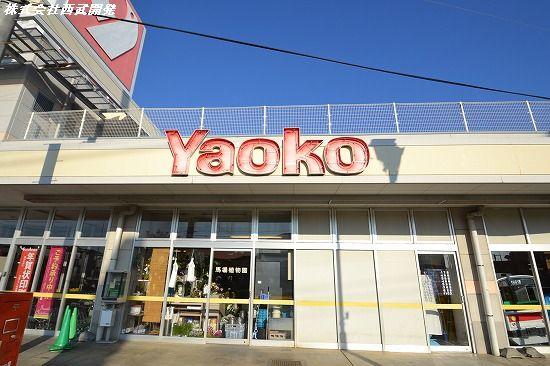 Yaoko Co., Ltd. Fujimi until Hazawa shop 1944m
ヤオコー富士見羽沢店まで1944m
Location
|


![Local photos, including front road. Local (12 May 2013) Shooting [Overall appearance]](/images/saitama/fujimi/2edee90025.jpg)
![Local appearance photo. Local (12 May 2013) Shooting [Building A]](/images/saitama/fujimi/2edee90019.jpg)
![Local appearance photo. Local (12 May 2013) Shooting [Building B]](/images/saitama/fujimi/2edee90020.jpg)
![Local photos, including front road. Local (12 May 2013) Shooting [Building C]](/images/saitama/fujimi/2edee90024.jpg)












