New Homes » Kanto » Saitama » Fujimi
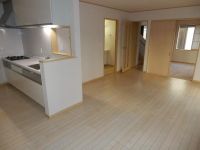 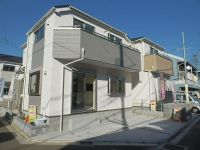
| | Saitama Prefecture Fujimi 埼玉県富士見市 |
| Tobu Tojo Line "Mizuhodai" walk 7 minutes 東武東上線「みずほ台」歩7分 |
| Or more before road 6m, LDK15 tatami mats or more, All room 6 tatami mats or more, 2 or more sides balcony, City gas, Super close, Pre-ground survey, Facing south, System kitchen, Bathroom Dryer, Yang per good, All room storage, 前道6m以上、LDK15畳以上、全居室6畳以上、2面以上バルコニー、都市ガス、スーパーが近い、地盤調査済、南向き、システムキッチン、浴室乾燥機、陽当り良好、全居室収納、 |
| Or more before road 6m, LDK15 tatami mats or more, All room 6 tatami mats or more, 2 or more sides balcony, City gas, Super close, Pre-ground survey, Facing south, System kitchen, Bathroom Dryer, Yang per good, All room storage, Flat to the station, Around traffic fewer, Corner lot, Shaping land, Washbasin with shower, Face-to-face kitchen, Wide balcony, Barrier-free, Toilet 2 places, Bathroom 1 tsubo or more, South balcony, Warm water washing toilet seat, Underfloor Storage, The window in the bathroom, TV monitor interphone, Ventilation good, All living room flooring, Water filter, Three-story or more, Living stairs, All rooms are two-sided lighting, Readjustment land within 前道6m以上、LDK15畳以上、全居室6畳以上、2面以上バルコニー、都市ガス、スーパーが近い、地盤調査済、南向き、システムキッチン、浴室乾燥機、陽当り良好、全居室収納、駅まで平坦、周辺交通量少なめ、角地、整形地、シャワー付洗面台、対面式キッチン、ワイドバルコニー、バリアフリー、トイレ2ヶ所、浴室1坪以上、南面バルコニー、温水洗浄便座、床下収納、浴室に窓、TVモニタ付インターホン、通風良好、全居室フローリング、浄水器、3階建以上、リビング階段、全室2面採光、区画整理地内 |
Features pickup 特徴ピックアップ | | Pre-ground survey / Super close / Facing south / System kitchen / Bathroom Dryer / Yang per good / All room storage / Flat to the station / LDK15 tatami mats or more / Around traffic fewer / Or more before road 6m / Corner lot / Shaping land / Washbasin with shower / Face-to-face kitchen / Wide balcony / Barrier-free / Toilet 2 places / Bathroom 1 tsubo or more / 2 or more sides balcony / South balcony / Warm water washing toilet seat / Underfloor Storage / The window in the bathroom / TV monitor interphone / Ventilation good / All living room flooring / All room 6 tatami mats or more / Water filter / Three-story or more / Living stairs / City gas / All rooms are two-sided lighting / Readjustment land within 地盤調査済 /スーパーが近い /南向き /システムキッチン /浴室乾燥機 /陽当り良好 /全居室収納 /駅まで平坦 /LDK15畳以上 /周辺交通量少なめ /前道6m以上 /角地 /整形地 /シャワー付洗面台 /対面式キッチン /ワイドバルコニー /バリアフリー /トイレ2ヶ所 /浴室1坪以上 /2面以上バルコニー /南面バルコニー /温水洗浄便座 /床下収納 /浴室に窓 /TVモニタ付インターホン /通風良好 /全居室フローリング /全居室6畳以上 /浄水器 /3階建以上 /リビング階段 /都市ガス /全室2面採光 /区画整理地内 | Event information イベント情報 | | Local tours (please make a reservation beforehand) schedule / Every Saturday, Sunday and public holidays time / 10:00 ~ 18:00 現地見学会(事前に必ず予約してください)日程/毎週土日祝時間/10:00 ~ 18:00 | Price 価格 | | 30,800,000 yen ・ 32,800,000 yen 3080万円・3280万円 | Floor plan 間取り | | 3LDK 3LDK | Units sold 販売戸数 | | 2 units 2戸 | Total units 総戸数 | | 2 units 2戸 | Land area 土地面積 | | 62.01 sq m ・ 65.28 sq m (18.75 tsubo ・ 19.74 tsubo) (Registration) 62.01m2・65.28m2(18.75坪・19.74坪)(登記) | Building area 建物面積 | | 96.88 sq m ・ 99.36 sq m (29.30 tsubo ・ 30.05 tsubo) (Registration) 96.88m2・99.36m2(29.30坪・30.05坪)(登記) | Driveway burden-road 私道負担・道路 | | Road width: 6m ・ 4.2m, Asphaltic pavement 道路幅:6m・4.2m、アスファルト舗装 | Completion date 完成時期(築年月) | | 2013 early November 2013年11月上旬 | Address 住所 | | Saitama Prefecture Fujimi Higashimizuhodai 3-17 埼玉県富士見市東みずほ台3-17 | Traffic 交通 | | Tobu Tojo Line "Mizuhodai" walk 7 minutes
Tobu Tojo Line "Tsuruse" walk 19 minutes
Tobu Tojo Line "Yanasegawa" walk 30 minutes 東武東上線「みずほ台」歩7分
東武東上線「鶴瀬」歩19分
東武東上線「柳瀬川」歩30分
| Related links 関連リンク | | [Related Sites of this company] 【この会社の関連サイト】 | Person in charge 担当者より | | Rep Sekiguchi Takuya Age: 20 Daigyokai experience: buy a six-year customer of the house will do the "dream" to "target"! Not only in residential areas, Loan Ya, Then Please leave who bought the house! Since I am also a body that bought a house, Feeling you can see very! Thank you. 担当者関口 拓矢年齢:20代業界経験:6年お客様の家を買う「夢」を「目標」に致します!住宅だけでなく、ローンや、お家を買ったその後もお任せください!私も家を買った身なので、気持ちがすごくわかります!宜しくお願い致します。 | Contact お問い合せ先 | | TEL: 0120-958350 [Toll free] Please contact the "saw SUUMO (Sumo)" TEL:0120-958350【通話料無料】「SUUMO(スーモ)を見た」と問い合わせください | Building coverage, floor area ratio 建ぺい率・容積率 | | Kenpei rate: 60%, Volume ratio: 200% 建ペい率:60%、容積率:200% | Time residents 入居時期 | | Consultation 相談 | Land of the right form 土地の権利形態 | | Ownership 所有権 | Use district 用途地域 | | One middle and high 1種中高 | Land category 地目 | | Residential land 宅地 | Overview and notices その他概要・特記事項 | | Contact: Sekiguchi Takuya, Building confirmation number: No. 12-1031 10-1032 No. 担当者:関口 拓矢、建築確認番号:12-1031号 10-1032号 | Company profile 会社概要 | | <Mediation> Saitama Governor (2) the first 020,861 No. Shimamura wood Co. Fujimino shop Yubinbango354-0036 Saitama Prefecture Fujimi Fujiminohigashi 4-9-1 <仲介>埼玉県知事(2)第020861号嶋村木材(株)ふじみ野店〒354-0036 埼玉県富士見市ふじみ野東4-9-1 |
Livingリビング 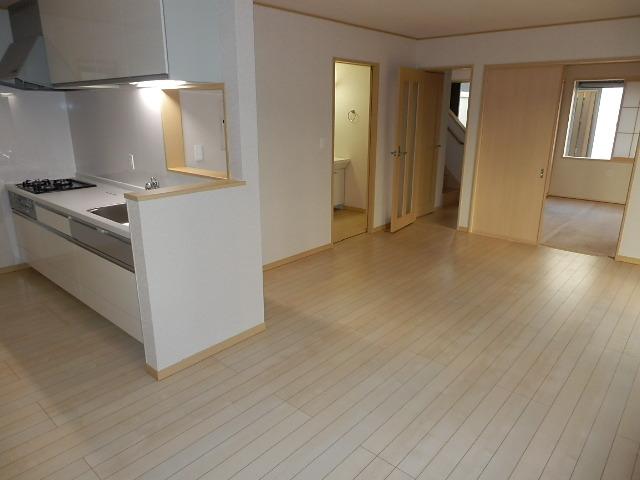 Same specifications
同仕様
Same specifications photos (appearance)同仕様写真(外観) 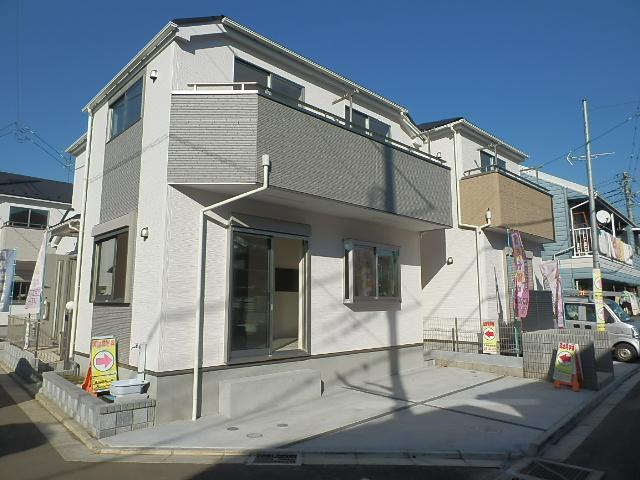 Same specifications
同仕様
Non-living roomリビング以外の居室 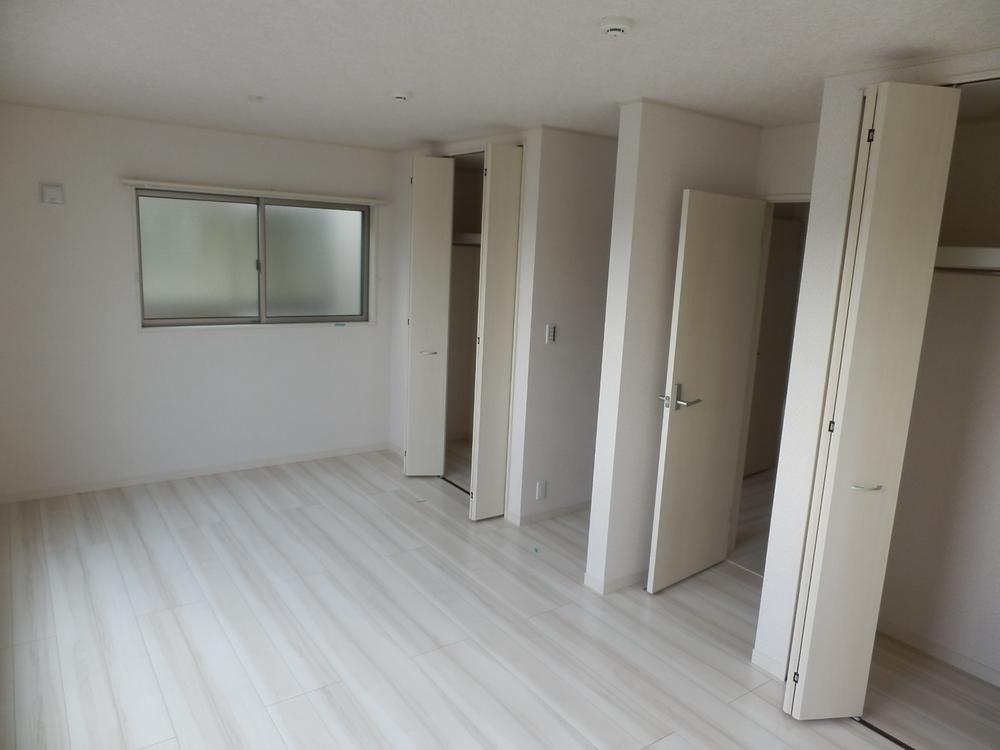 Same specifications
同仕様
Floor plan間取り図 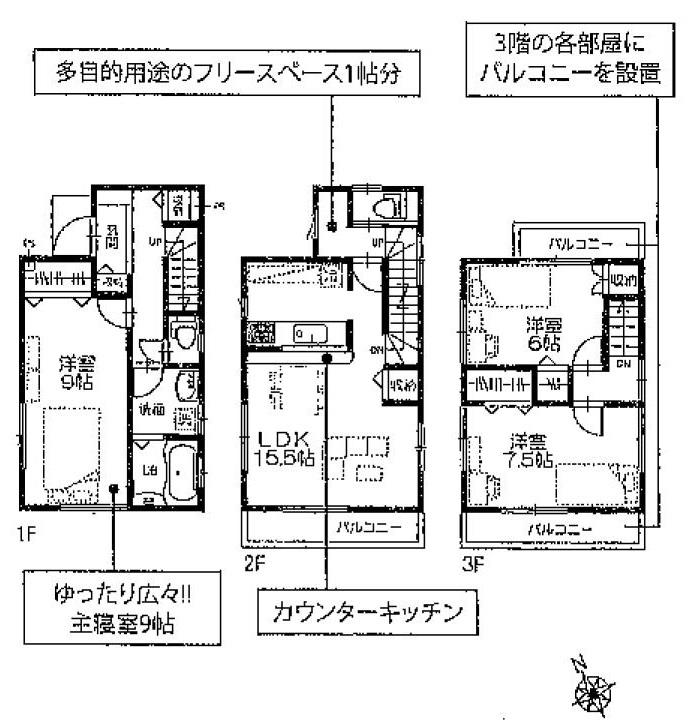 (Higashimizuhodai new construction sale all two buildings 1 Building), Price 32,800,000 yen, 3LDK, Land area 62.01 sq m , Building area 96.88 sq m
(東みずほ台新築分譲全2棟 1号棟)、価格3280万円、3LDK、土地面積62.01m2、建物面積96.88m2
Same specifications photo (bathroom)同仕様写真(浴室) 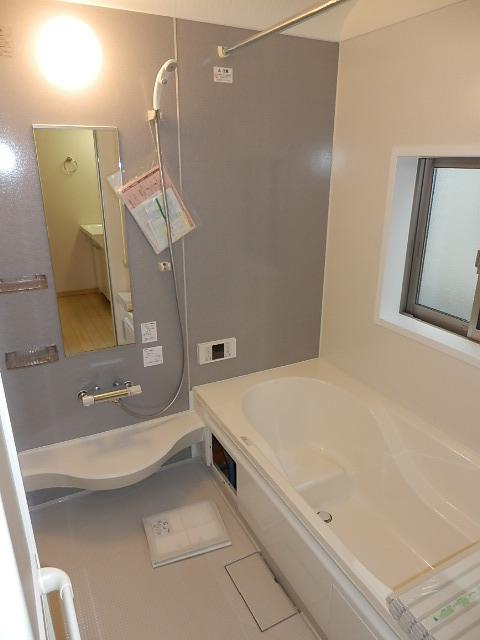 Bathroom of the same specification
同仕様の浴室
Same specifications photo (kitchen)同仕様写真(キッチン) 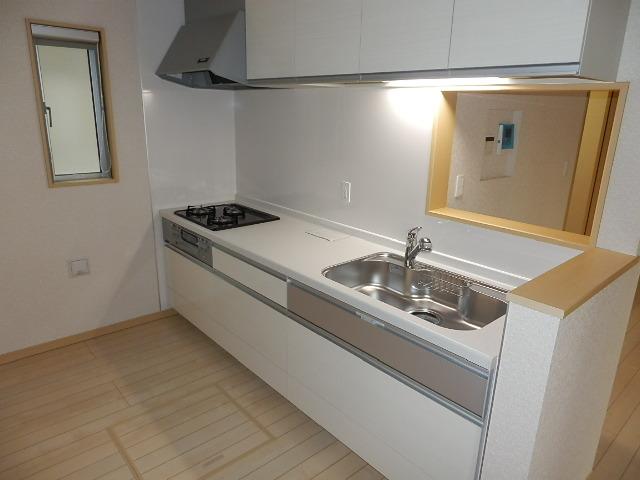 Kitchen of the same specification
同仕様のキッチン
Local appearance photo現地外観写真 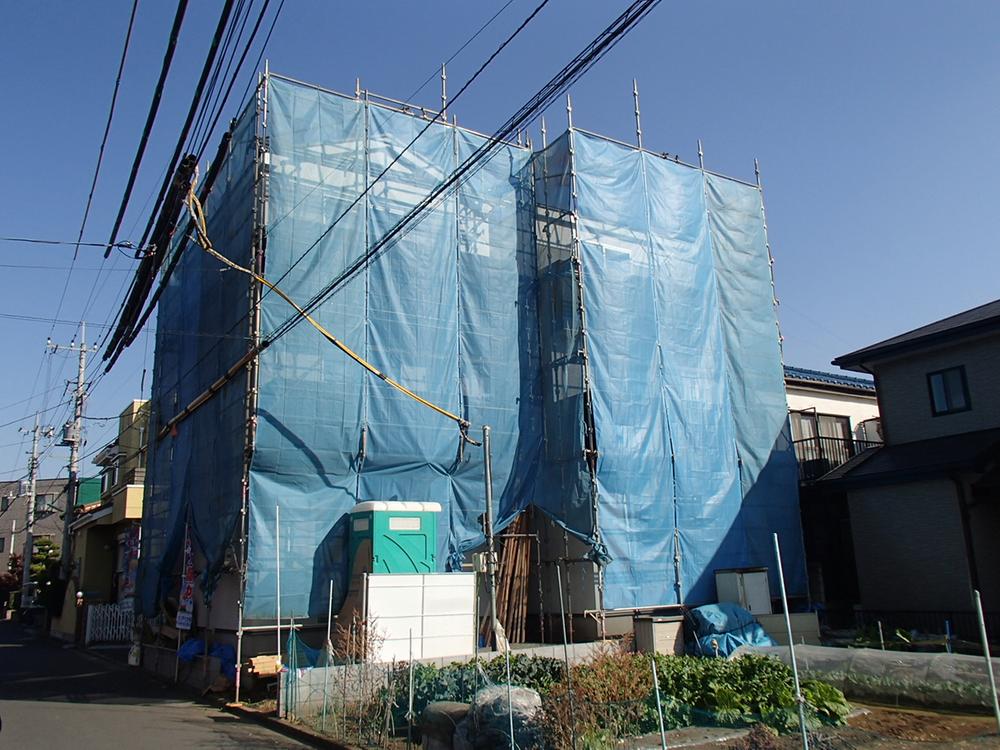 Local (12 May 2013) Shooting
現地(2013年12月)撮影
Entrance玄関 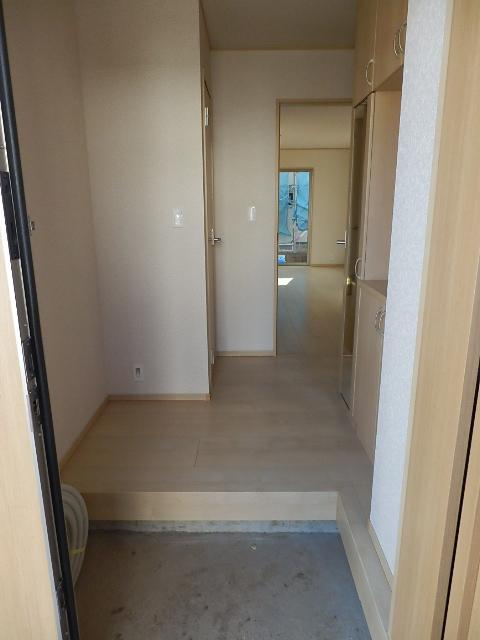 Same specifications
同仕様
Wash basin, toilet洗面台・洗面所 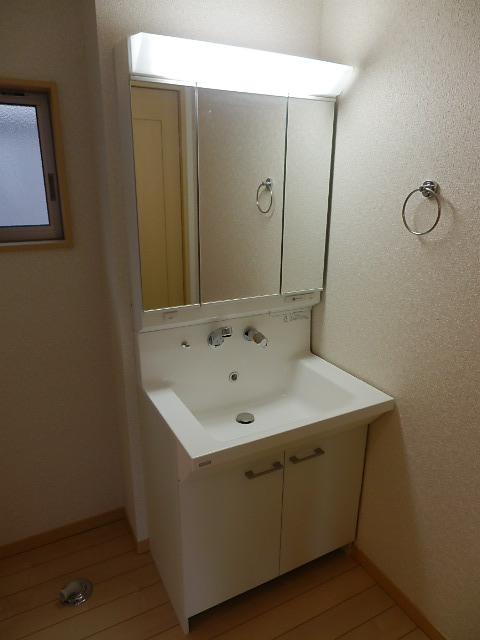 Same specifications
同仕様
Toiletトイレ 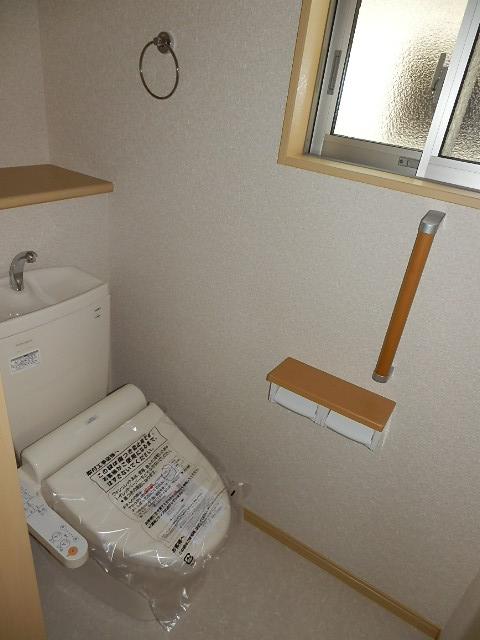 Same specifications
同仕様
Local photos, including front road前面道路含む現地写真 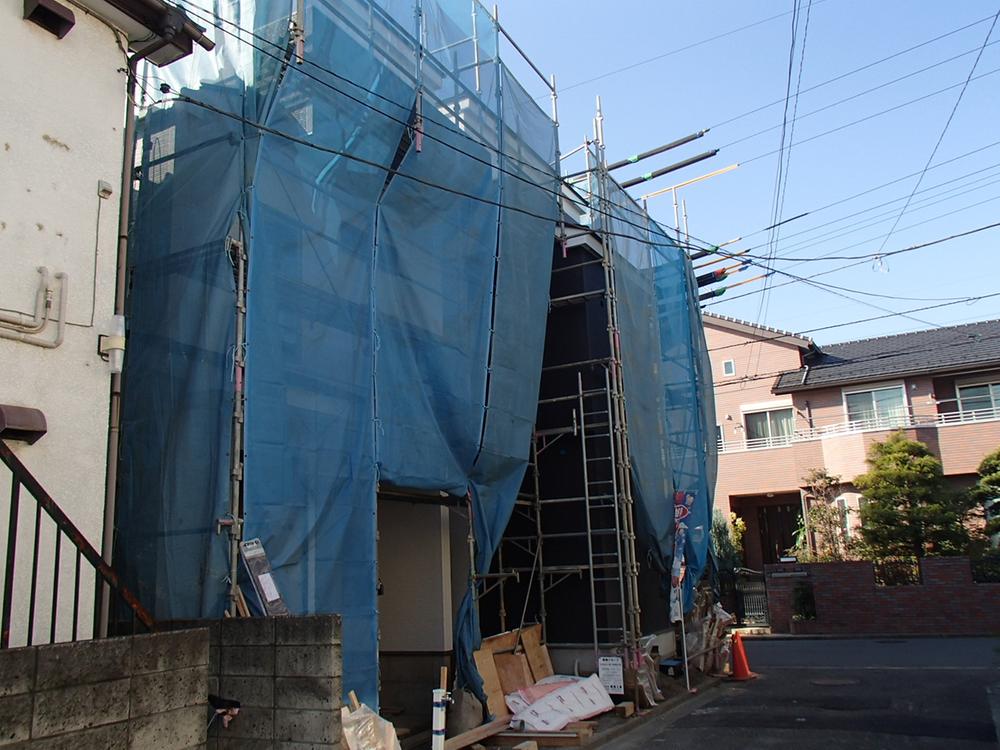 Local (12 May 2013) Shooting
現地(2013年12月)撮影
Same specifications photos (Other introspection)同仕様写真(その他内観) 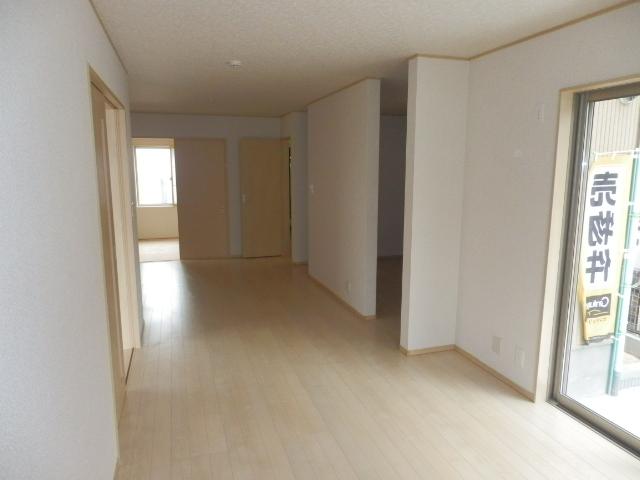 Same specifications
同仕様
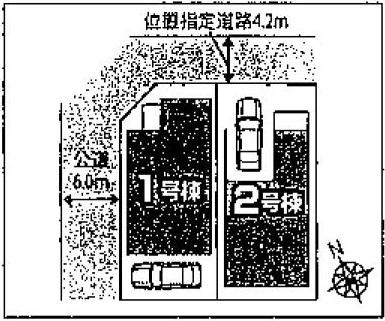 The entire compartment Figure
全体区画図
Floor plan間取り図 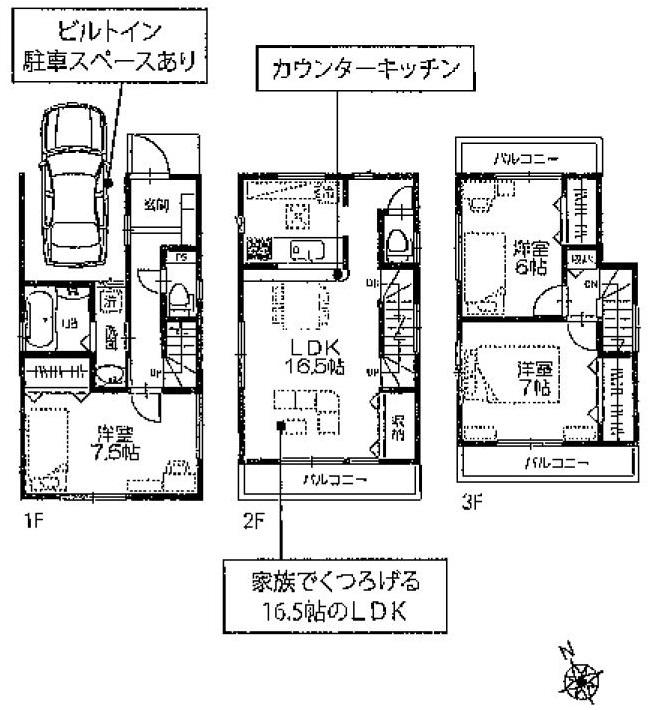 (Higashimizuhodai new construction sale all two buildings 2 Building), Price 30,800,000 yen, 3LDK, Land area 65.28 sq m , Building area 99.36 sq m
(東みずほ台新築分譲全2棟 2号棟)、価格3080万円、3LDK、土地面積65.28m2、建物面積99.36m2
Local appearance photo現地外観写真 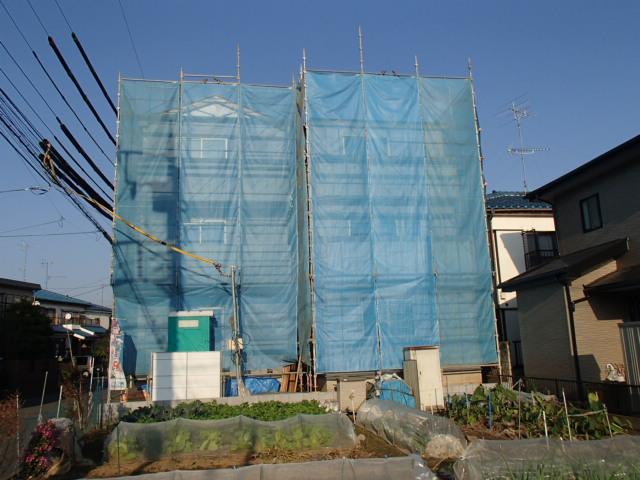 Local (11 May 2013) Shooting
現地(2013年11月)撮影
Livingリビング 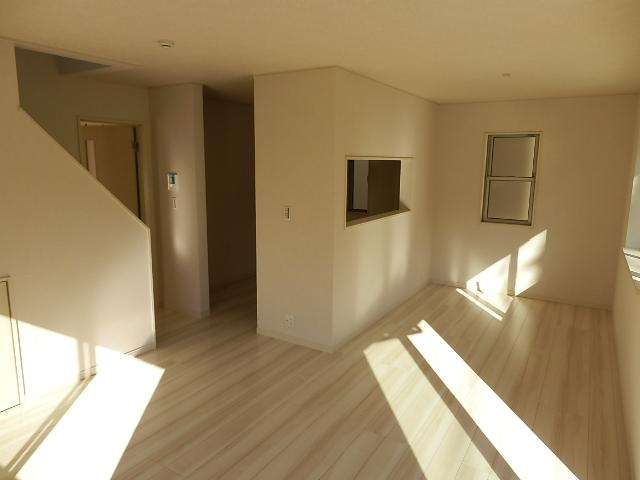 Same specifications
同仕様
Same specifications photos (Other introspection)同仕様写真(その他内観) 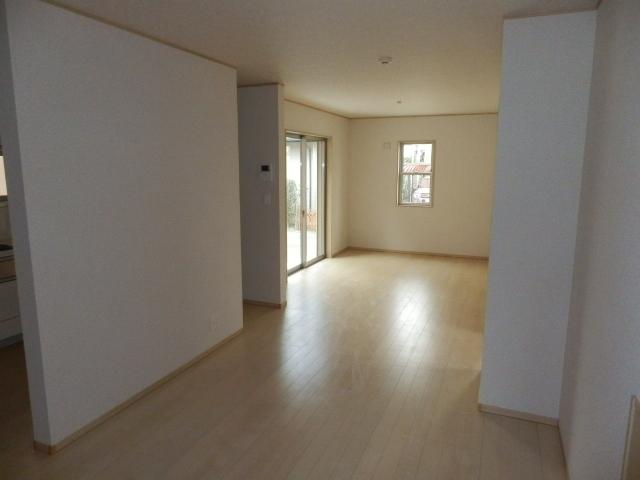 Same specifications
同仕様
Local photos, including front road前面道路含む現地写真 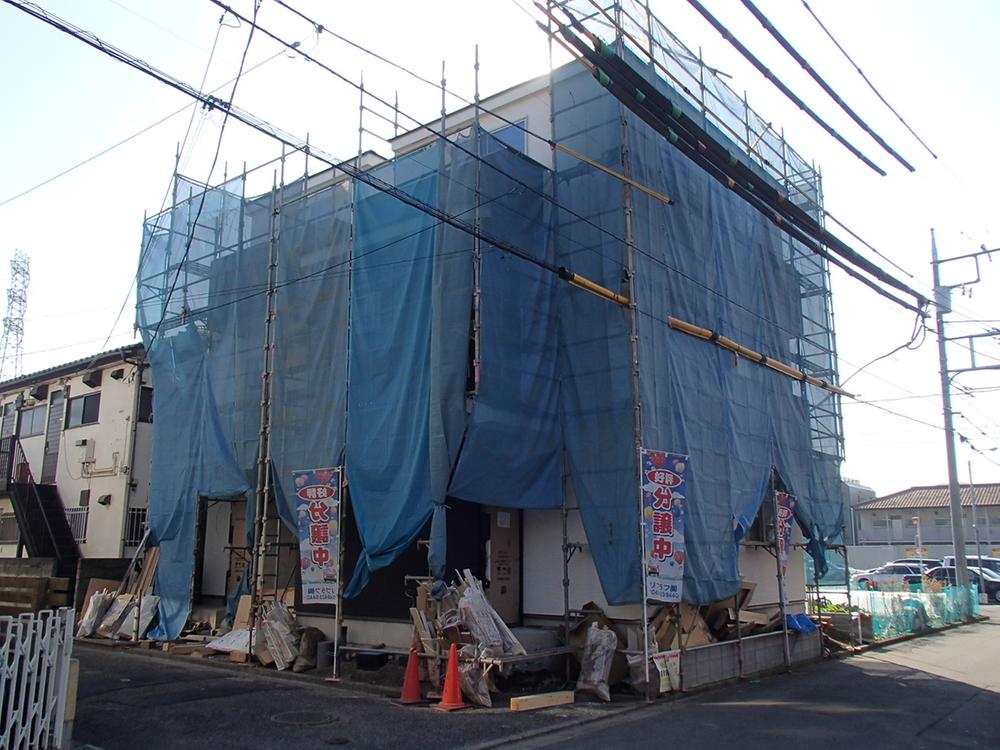 Local (12 May 2013) Shooting
現地(2013年12月)撮影
Same specifications photos (living)同仕様写真(リビング) 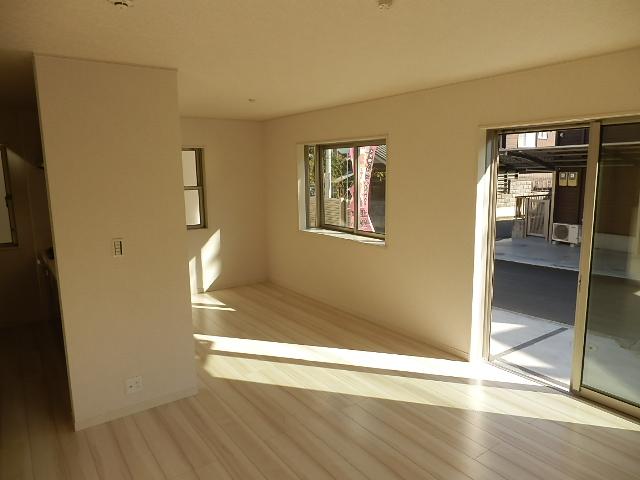 Same specifications
同仕様
Non-living roomリビング以外の居室 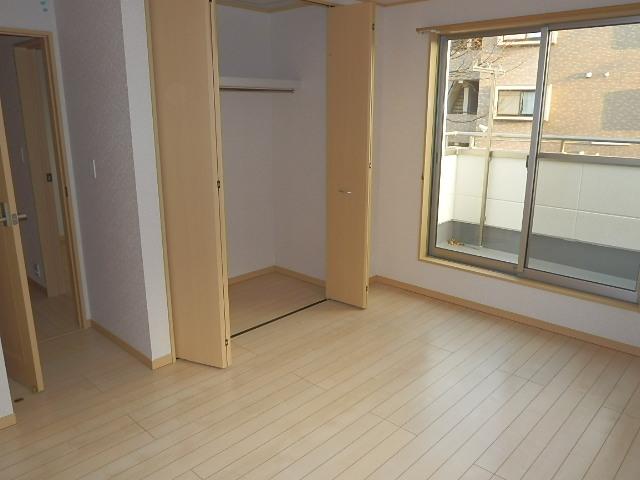 Same specifications
同仕様
Location
|





















