New Homes » Kanto » Saitama » Fujimi
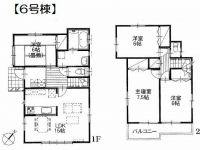 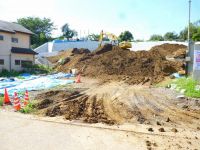
| | Saitama Prefecture Fujimi 埼玉県富士見市 |
| Tobu Tojo Line "Yanasegawa" walk 22 minutes 東武東上線「柳瀬川」歩22分 |
| It is a large sale residential area of all 16 buildings! Living environment favorable! small ・ Junior high school near, Friendly environment in the school safe child-rearing of children. 全16棟の大型分譲住宅地です! 住環境良好! 小・中学校近く、お子様の通学安心子育てに優しい環境です。 |
| Yang per good, Southeast direction, All rooms are two-sided lighting, LDK15 tatami mats or more, All room 6 tatami mats or more, All room storage, System kitchen, A quiet residential areaese-style room, Washbasin with shower, Face-to-face kitchen, Toilet 2 places, Bathroom 1 tsubo or more, 2-story, Warm water washing toilet seat, Underfloor Storage, The window in the bathroom, TV monitor interphone, Leafy residential area, Walk-in closet, Development subdivision in 陽当り良好、東南向き、全室2面採光、LDK15畳以上、全居室6畳以上、全居室収納、システムキッチン、閑静な住宅地、和室、シャワー付洗面台、対面式キッチン、トイレ2ヶ所、浴室1坪以上、2階建、温水洗浄便座、床下収納、浴室に窓、TVモニタ付インターホン、緑豊かな住宅地、ウォークインクロゼット、開発分譲地内 |
Features pickup 特徴ピックアップ | | System kitchen / Yang per good / All room storage / A quiet residential area / LDK15 tatami mats or more / Japanese-style room / Washbasin with shower / Face-to-face kitchen / Toilet 2 places / Bathroom 1 tsubo or more / 2-story / Southeast direction / Warm water washing toilet seat / Underfloor Storage / The window in the bathroom / TV monitor interphone / Leafy residential area / Walk-in closet / All room 6 tatami mats or more / All rooms are two-sided lighting / Development subdivision in システムキッチン /陽当り良好 /全居室収納 /閑静な住宅地 /LDK15畳以上 /和室 /シャワー付洗面台 /対面式キッチン /トイレ2ヶ所 /浴室1坪以上 /2階建 /東南向き /温水洗浄便座 /床下収納 /浴室に窓 /TVモニタ付インターホン /緑豊かな住宅地 /ウォークインクロゼット /全居室6畳以上 /全室2面採光 /開発分譲地内 | Price 価格 | | 28,400,000 yen ~ 31,400,000 yen 2840万円 ~ 3140万円 | Floor plan 間取り | | 4LDK 4LDK | Units sold 販売戸数 | | 6 units 6戸 | Total units 総戸数 | | 16 houses 16戸 | Land area 土地面積 | | 125.61 sq m ・ 126.9 sq m (measured) 125.61m2・126.9m2(実測) | Building area 建物面積 | | 96.73 sq m ~ 99.36 sq m (measured) 96.73m2 ~ 99.36m2(実測) | Completion date 完成時期(築年月) | | February 2014 late schedule 2014年2月下旬予定 | Address 住所 | | Saitama Prefecture Fujimi Oaza Mizuko 埼玉県富士見市大字水子 | Traffic 交通 | | Tobu Tojo Line "Yanasegawa" walk 22 minutes
Tobu Tojo Line "Mizuhodai" walk 24 minutes
Tobu Tojo Line "Shiki" walk 31 minutes 東武東上線「柳瀬川」歩22分
東武東上線「みずほ台」歩24分
東武東上線「志木」歩31分
| Related links 関連リンク | | [Related Sites of this company] 【この会社の関連サイト】 | Person in charge 担当者より | | Rep Yamashita Hiroshimigi Age: The Company of a wide range of network to the original 30s, We will always to convey fresh information. Also, Taking advantage of the My Home Purchase experience, Try the business of your eyes and we will respond. 担当者山下 浩右 年齢:30代当社の幅広いネットワークをもとに、常に新鮮な情報をお伝えさせて頂きます。また、マイホーム購入経験を生かし、お客様目線の営業を心掛けて対応させていただきます。 | Contact お問い合せ先 | | TEL: 0120-762666 [Toll free] Please contact the "saw SUUMO (Sumo)" TEL:0120-762666【通話料無料】「SUUMO(スーモ)を見た」と問い合わせください | Most price range 最多価格帯 | | 29 million yen (3 units) 2900万円台(3戸) | Building coverage, floor area ratio 建ぺい率・容積率 | | Kenpei rate: 50%, Volume ratio: 80% 建ペい率:50%、容積率:80% | Time residents 入居時期 | | March 2014 early schedule 2014年3月上旬予定 | Land of the right form 土地の権利形態 | | Ownership 所有権 | Structure and method of construction 構造・工法 | | Wooden 2-story 木造2階建 | Use district 用途地域 | | One low-rise 1種低層 | Land category 地目 | | Residential land 宅地 | Other limitations その他制限事項 | | Irregular land 不整形地 | Overview and notices その他概要・特記事項 | | Contact: Yamashita Hiroshimigi , Building confirmation number: No. 13UDIS Ken 01040 other 担当者:山下 浩右 、建築確認番号:第13UDIS建01040号他 | Company profile 会社概要 | | <Mediation> Minister of Land, Infrastructure and Transport (1) No. 008439 (Ltd.) My Town Shiki head office Yubinbango351-0025 Saitama Prefecture Asaka Mihara 2-19-20 <仲介>国土交通大臣(1)第008439号(株)マイタウン志木本店〒351-0025 埼玉県朝霞市三原2-19-20 |
Floor plan間取り図 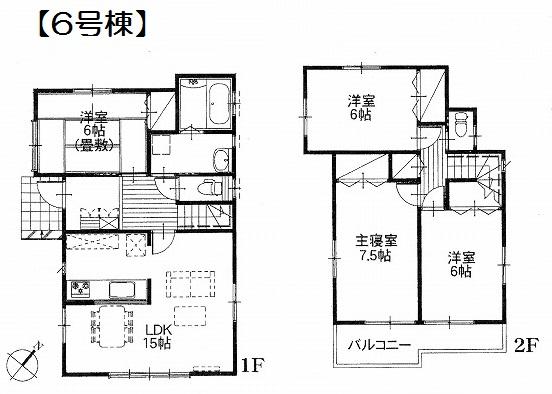 (6 Building), Price 28,400,000 yen, 4LDK, Land area 126.9 sq m , Building area 96.73 sq m
(6号棟)、価格2840万円、4LDK、土地面積126.9m2、建物面積96.73m2
Local appearance photo現地外観写真 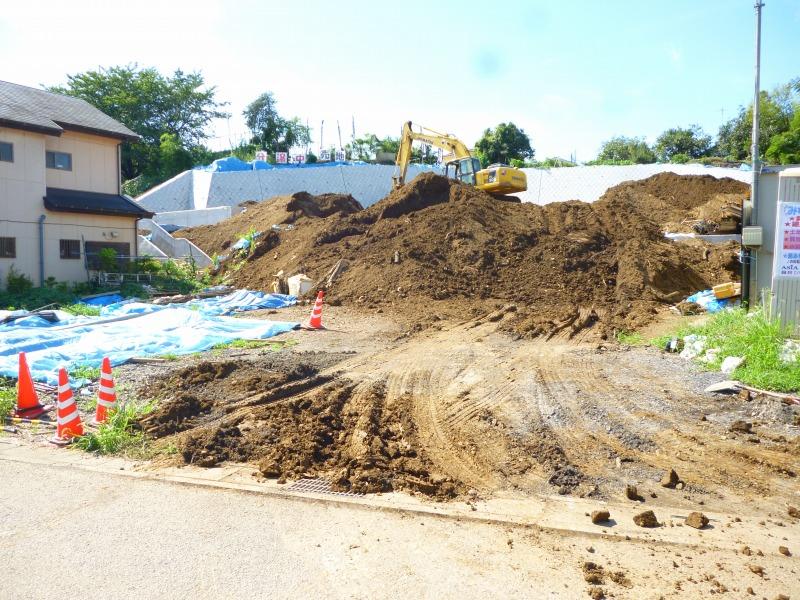 Local (September 2013) Shooting
現地(2013年9月)撮影
Kindergarten ・ Nursery幼稚園・保育園 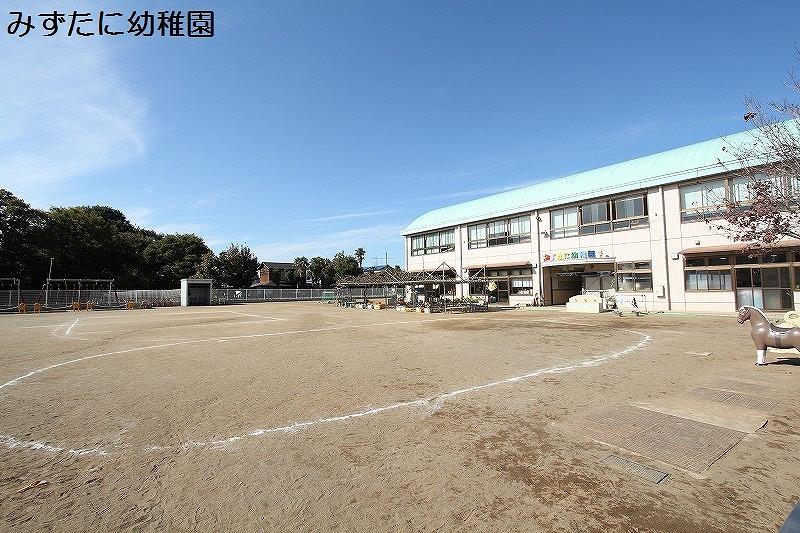 Mizutani 980m to kindergarten
みずたに幼稚園まで980m
Local photos, including front road前面道路含む現地写真 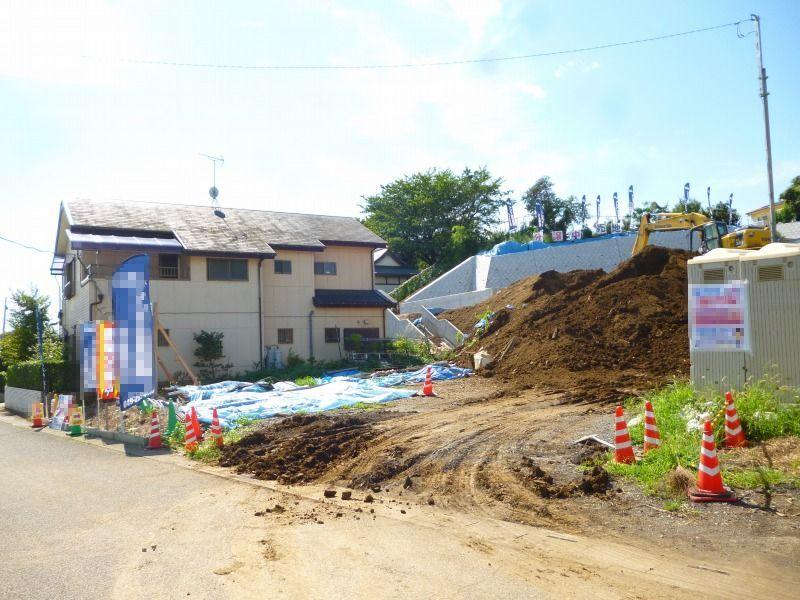 Local (September 2013) Shooting
現地(2013年9月)撮影
Kindergarten ・ Nursery幼稚園・保育園 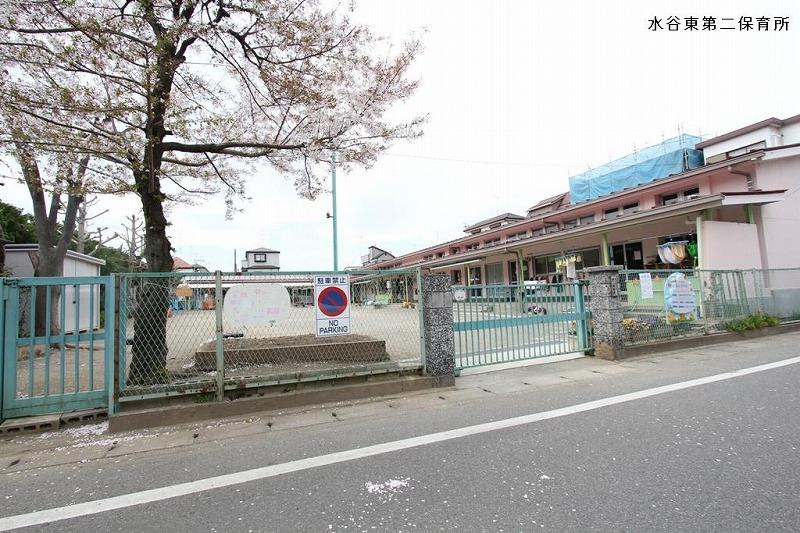 840m to a second nursery
第二保育園まで840m
The entire compartment Figure全体区画図 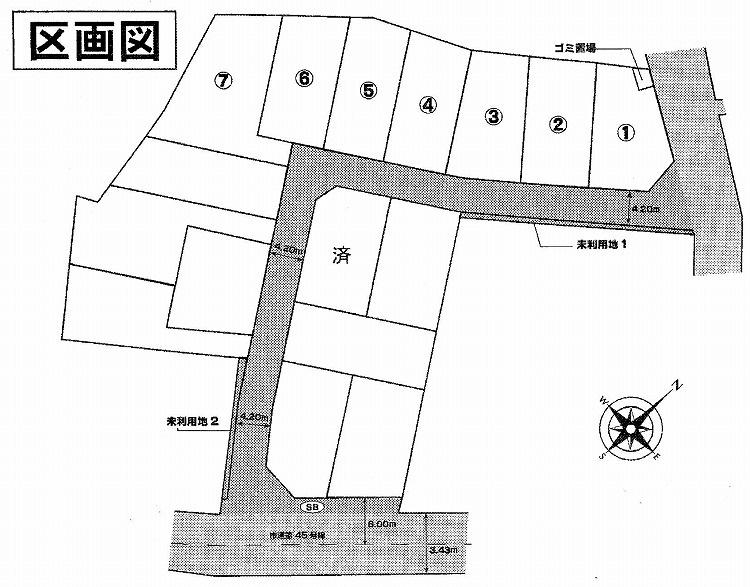 Compartment figure
区画図
Floor plan間取り図 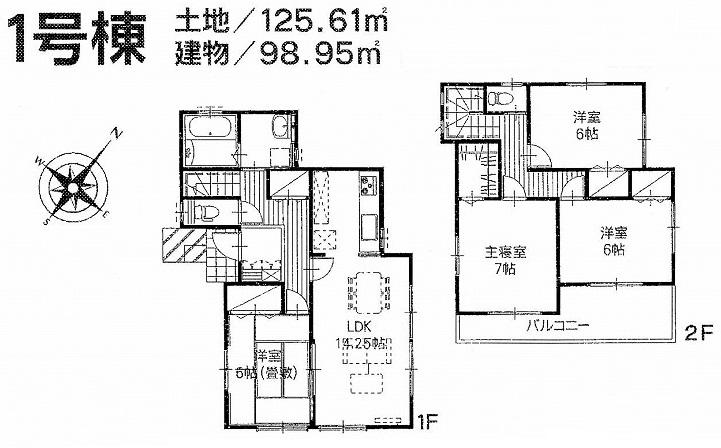 (1 Building), Price 31,400,000 yen, 4LDK, Land area 125.61 sq m , Building area 98.95 sq m
(1号棟)、価格3140万円、4LDK、土地面積125.61m2、建物面積98.95m2
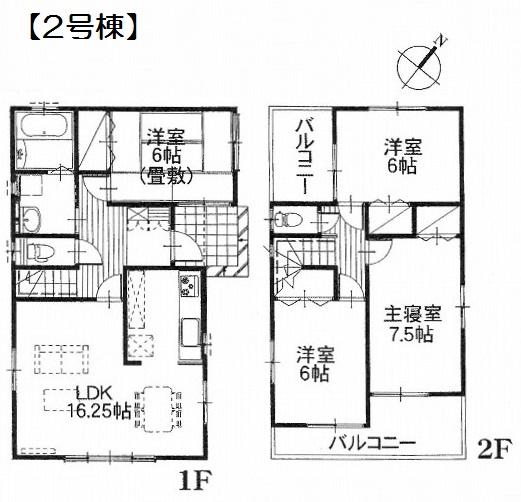 (Building 2), Price 29.4 million yen, 4LDK, Land area 125.61 sq m , Building area 97.71 sq m
(2号棟)、価格2940万円、4LDK、土地面積125.61m2、建物面積97.71m2
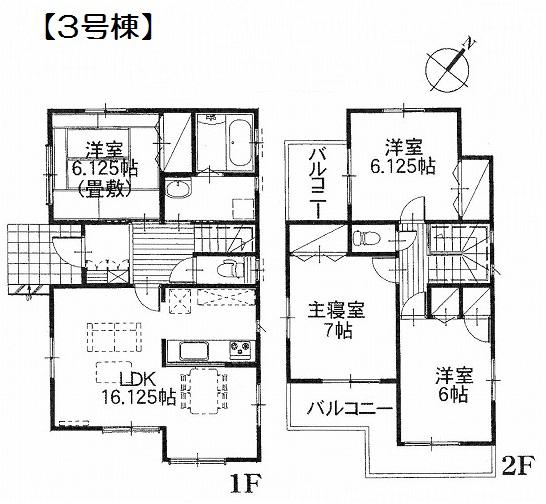 (3 Building), Price 29.4 million yen, 4LDK, Land area 125.61 sq m , Building area 98.74 sq m
(3号棟)、価格2940万円、4LDK、土地面積125.61m2、建物面積98.74m2
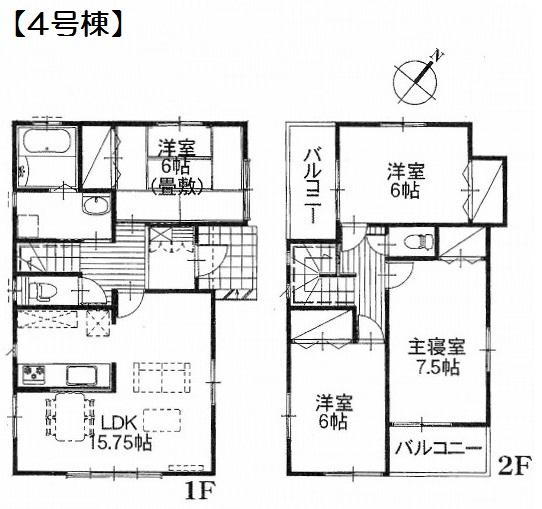 (4 Building), Price 29.4 million yen, 4LDK, Land area 125.61 sq m , Building area 98.33 sq m
(4号棟)、価格2940万円、4LDK、土地面積125.61m2、建物面積98.33m2
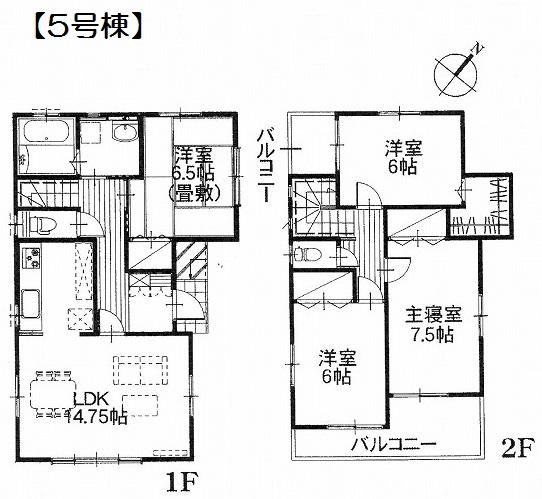 (5 Building), Price 28,400,000 yen, 4LDK, Land area 125.61 sq m , Building area 99.36 sq m
(5号棟)、価格2840万円、4LDK、土地面積125.61m2、建物面積99.36m2
Home centerホームセンター 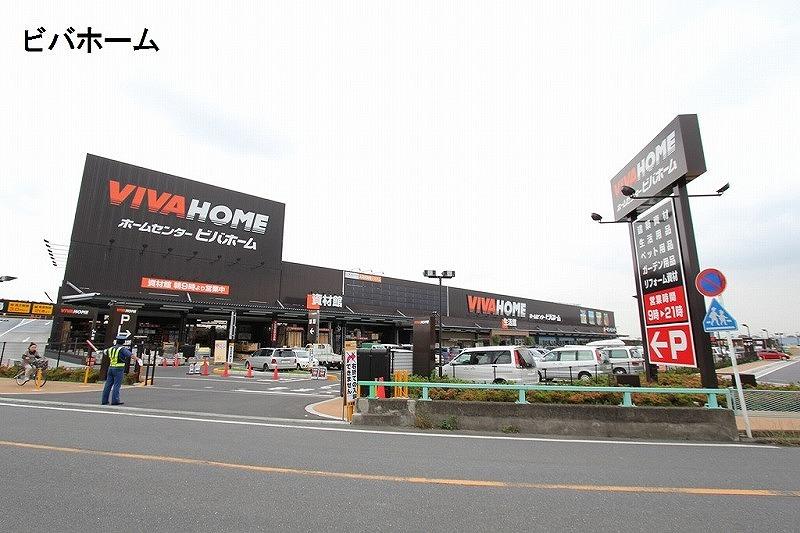 To Viva Home 980m
ビバホームまで980m
Park公園 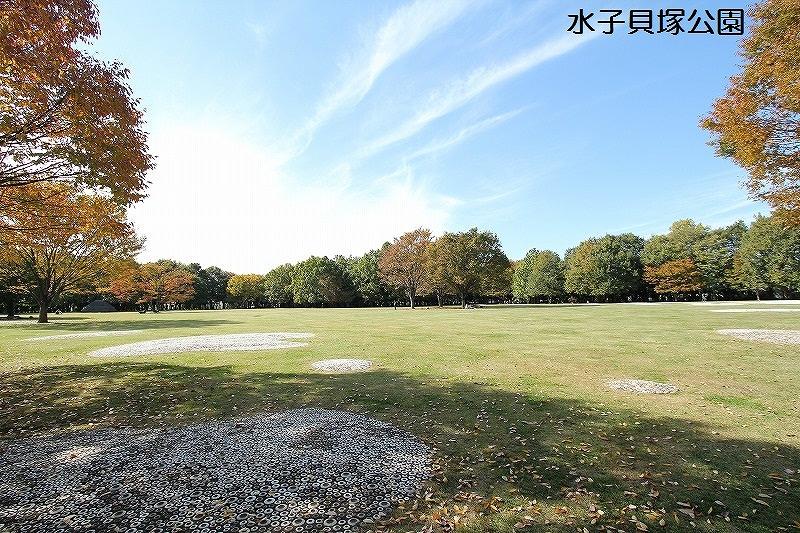 750m until Mizuko Kaizuka Park
水子貝塚公園まで750m
Supermarketスーパー 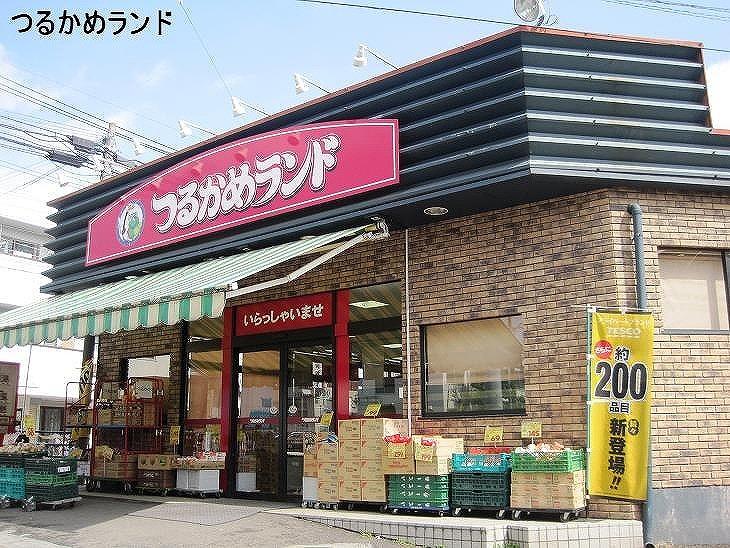 Tsurukame to land 720m
つるかめランドまで720m
Hospital病院 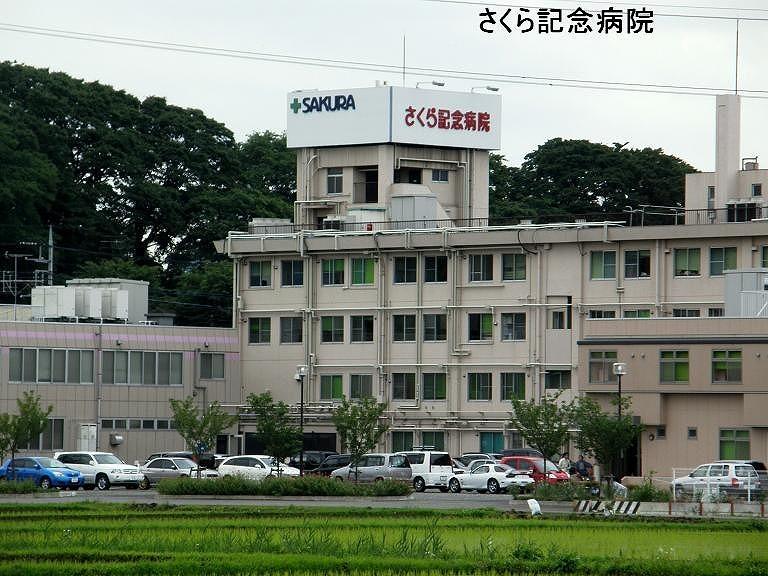 350m until Sakura Memorial Hospital
さくら記念病院まで350m
Junior high school中学校 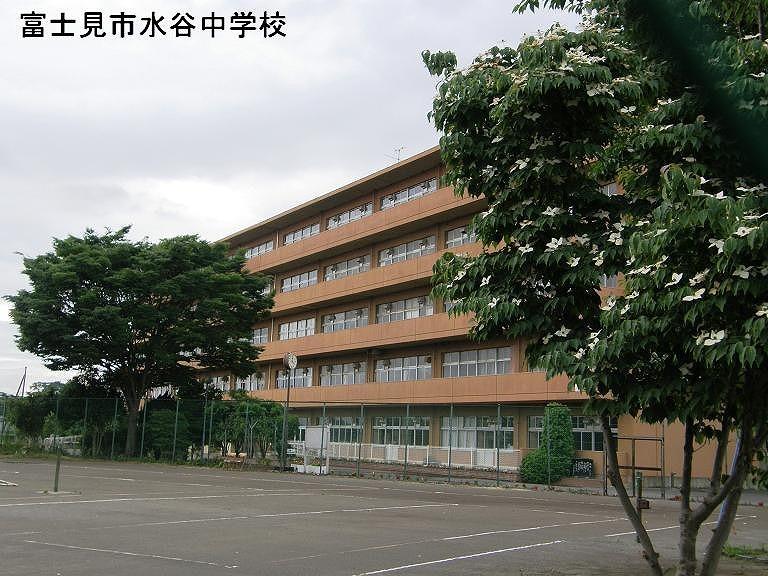 380m to Mizutani junior high school
水谷中学校まで380m
Primary school小学校 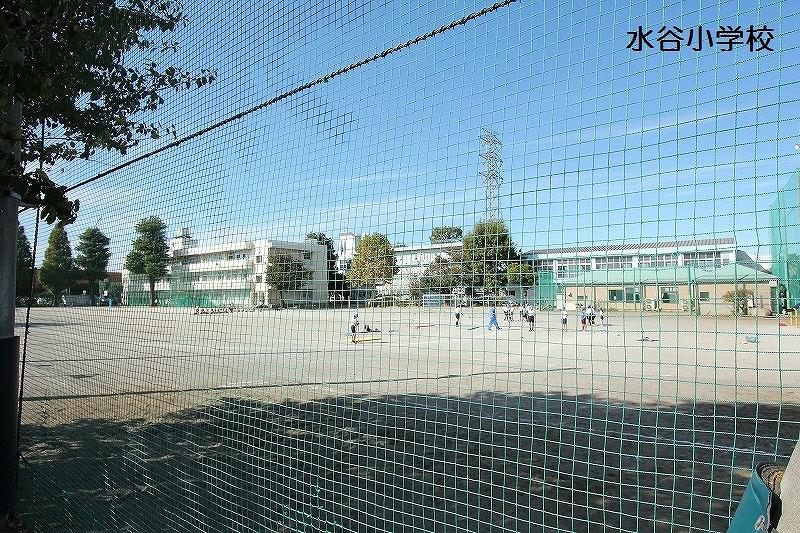 830m to Mizutani elementary school
水谷小学校まで830m
Location
|


















