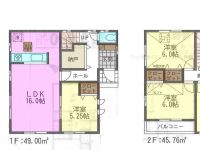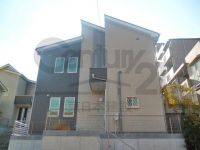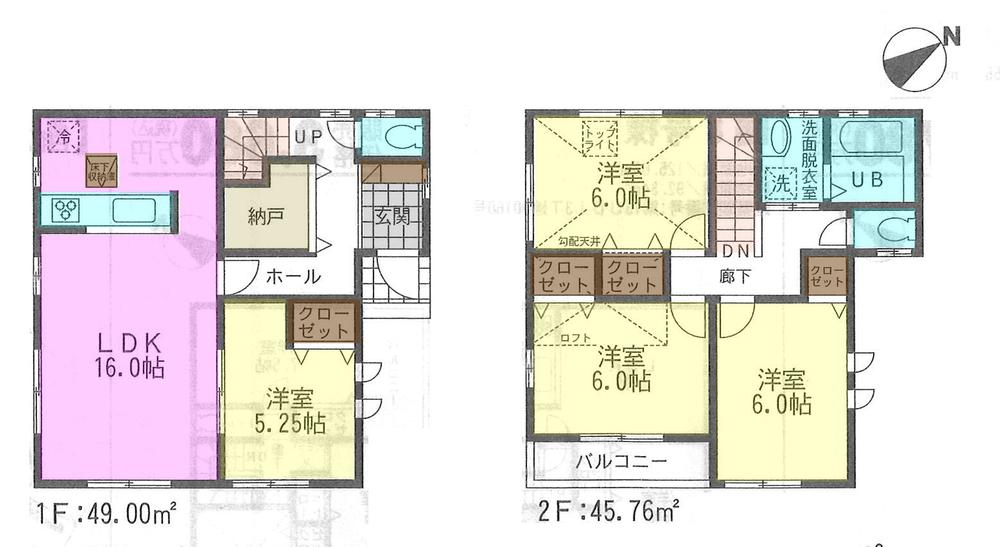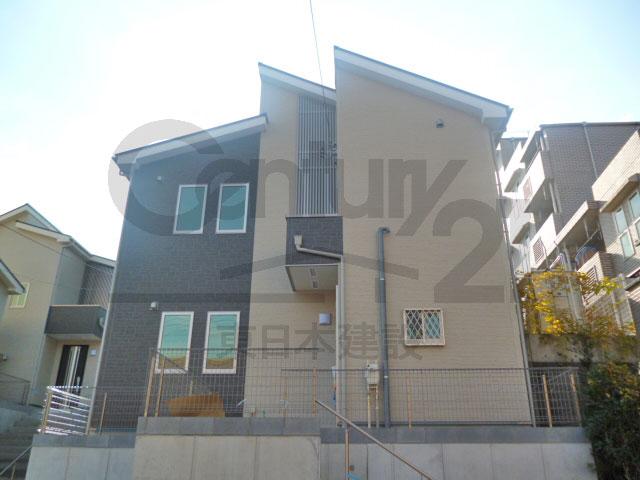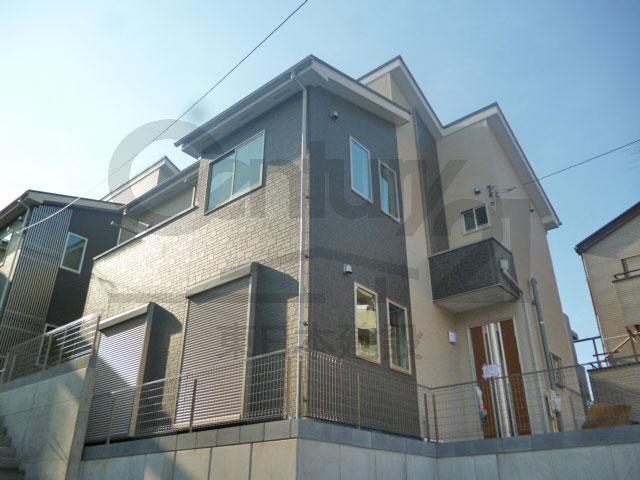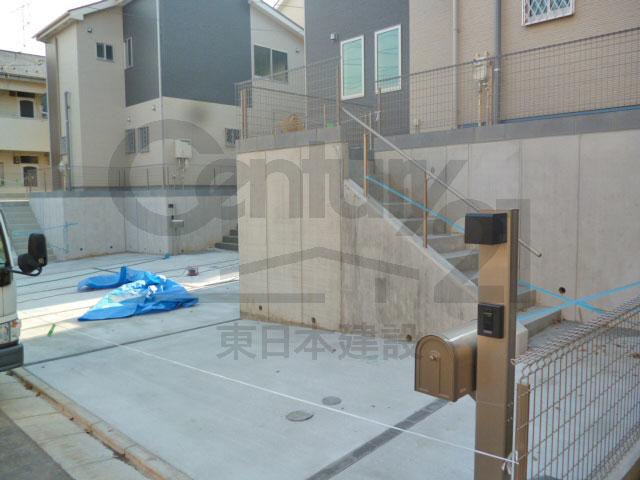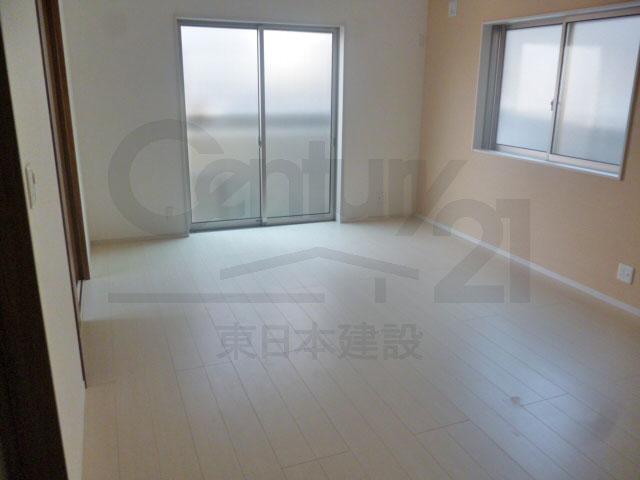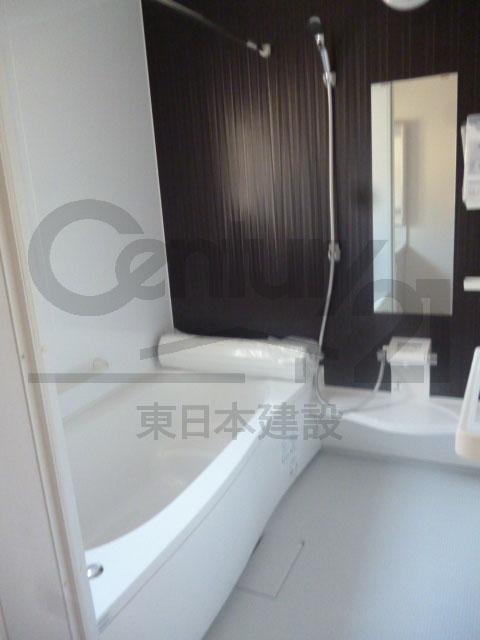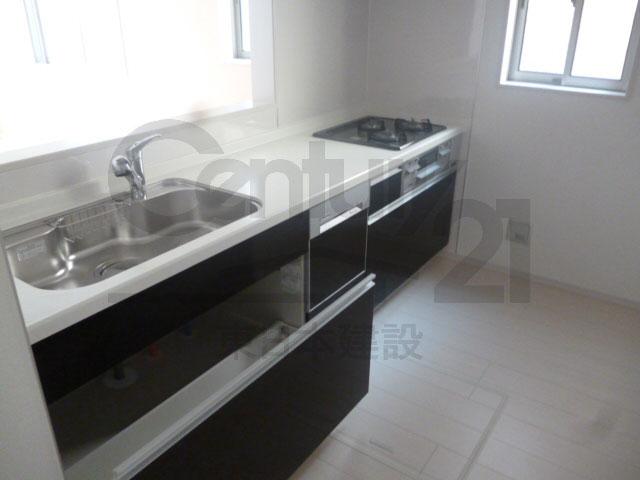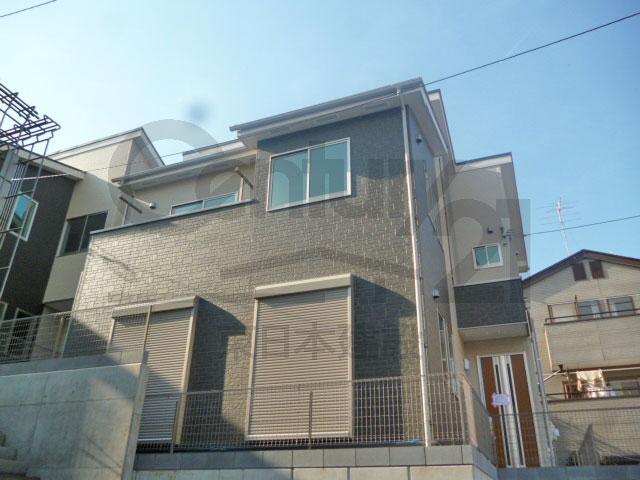|
|
Saitama Prefecture Fujimi
埼玉県富士見市
|
|
Tobu Tojo Line "Mizuhodai" walk 9 minutes
東武東上線「みずほ台」歩9分
|
|
In warmth full of space to feel the touch of the sun, It is parked facing the happy front 8m road to poor mom dwelling!
太陽の恵みを感じる温もりあふれる空間で、駐車が苦手なママにも嬉しい前面8m道路に面した住まいです!
|
|
● color TV door that visitors can be seen at a glance! ● at any time clean the air because the 24-hour ventilation! ● face-to-face kitchen that can dishes while watching the children play in the living room!
●訪問者が一目でわかるカラーテレビドアホン!●24時間換気なのでいつでも空気が綺麗!●リビングで遊ぶお子様を見守りながらお料理ができる対面キッチン!
|
Features pickup 特徴ピックアップ | | Corresponding to the flat-35S / Vibration Control ・ Seismic isolation ・ Earthquake resistant / Super close / System kitchen / Bathroom Dryer / Yang per good / All room storage / A quiet residential area / LDK15 tatami mats or more / Or more before road 6m / Face-to-face kitchen / Toilet 2 places / 2-story / Southeast direction / South balcony / Double-glazing / Warm water washing toilet seat / loft / Underfloor Storage / The window in the bathroom / TV monitor interphone / All living room flooring / Water filter / City gas フラット35Sに対応 /制震・免震・耐震 /スーパーが近い /システムキッチン /浴室乾燥機 /陽当り良好 /全居室収納 /閑静な住宅地 /LDK15畳以上 /前道6m以上 /対面式キッチン /トイレ2ヶ所 /2階建 /東南向き /南面バルコニー /複層ガラス /温水洗浄便座 /ロフト /床下収納 /浴室に窓 /TVモニタ付インターホン /全居室フローリング /浄水器 /都市ガス |
Price 価格 | | 33,800,000 yen 3380万円 |
Floor plan 間取り | | 4LDK 4LDK |
Units sold 販売戸数 | | 1 units 1戸 |
Land area 土地面積 | | 121.75 sq m (registration) 121.75m2(登記) |
Building area 建物面積 | | 94.76 sq m (registration) 94.76m2(登記) |
Driveway burden-road 私道負担・道路 | | Nothing, Northeast 8m width 無、北東8m幅 |
Completion date 完成時期(築年月) | | November 2013 2013年11月 |
Address 住所 | | Saitama Prefecture Fujimi Hariya 1 埼玉県富士見市針ケ谷1 |
Traffic 交通 | | Tobu Tojo Line "Mizuhodai" walk 9 minutes
Tobu Tojo Line "Yanasegawa" walk 19 minutes
Tobu Tojo Line "Tsuruse" walk 29 minutes 東武東上線「みずほ台」歩9分
東武東上線「柳瀬川」歩19分
東武東上線「鶴瀬」歩29分
|
Related links 関連リンク | | [Related Sites of this company] 【この会社の関連サイト】 |
Person in charge 担当者より | | [Regarding this property.] Seismic + damping residential! Facing the front 8m road! 【この物件について】耐震+制震住宅です!前面8m道路に面しています! |
Contact お問い合せ先 | | TEL: 012025-3300 [Toll free] Please contact the "saw SUUMO (Sumo)" TEL:012025-3300【通話料無料】「SUUMO(スーモ)を見た」と問い合わせください |
Building coverage, floor area ratio 建ぺい率・容積率 | | 60% ・ 150% 60%・150% |
Time residents 入居時期 | | Consultation 相談 |
Land of the right form 土地の権利形態 | | Ownership 所有権 |
Structure and method of construction 構造・工法 | | Wooden 2-story 木造2階建 |
Use district 用途地域 | | One middle and high 1種中高 |
Overview and notices その他概要・特記事項 | | Facilities: Public Water Supply, This sewage, City gas, Building confirmation number: No. 13UDI3T Ken 00216, Parking: car space 設備:公営水道、本下水、都市ガス、建築確認番号:第13UDI3T建00216号、駐車場:カースペース |
Company profile 会社概要 | | <Mediation> Saitama Governor (2) the first 020,328 No. Century 21 (Co.) East construction Yubinbango351-0112 Wako Maruyamadai 1-4-2 <仲介>埼玉県知事(2)第020328号センチュリー21(株)東日本建設〒351-0112 埼玉県和光市丸山台1-4-2 |
