New Homes » Kanto » Saitama » Fujimi
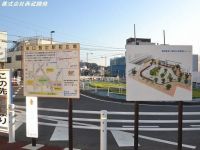 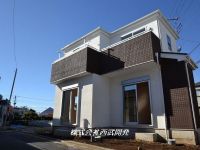
| | Saitama Prefecture Fujimi 埼玉県富士見市 |
| Tobu Tojo Line "Tsuruse" walk 7 minutes 東武東上線「鶴瀬」歩7分 |
| ◎ construction is progressing smoothly! ◆ Good location of Tsuruse Station 7-minute walk ◆ Corner lot per day good ◆ And living stairs, On the second floor spacious master bedroom 8 pledge ◎工事は順調に進んでおります!◆鶴瀬駅徒歩7分の好立地◆角地につき日当たり良好◆リビング階段と、2階にはゆったり主寝室8帖 |
| Corner lot, Living stairs, TV with bathroom, Yang per good, A quiet residential area, Pre-ground survey, Fiscal year Available, System kitchen, Bathroom Dryer, Flat to the station, LDK15 tatami mats or moreese-style room, Washbasin with shower, Face-to-face kitchen, Toilet 2 places, Bathroom 1 tsubo or more, 2-story, South balcony, Double-glazing, Warm water washing toilet seat, Water filter 角地、リビング階段、TV付浴室、陽当り良好、閑静な住宅地、地盤調査済、年度内入居可、システムキッチン、浴室乾燥機、駅まで平坦、LDK15畳以上、和室、シャワー付洗面台、対面式キッチン、トイレ2ヶ所、浴室1坪以上、2階建、南面バルコニー、複層ガラス、温水洗浄便座、浄水器 |
Features pickup 特徴ピックアップ | | Pre-ground survey / Fiscal year Available / System kitchen / Bathroom Dryer / Yang per good / Flat to the station / A quiet residential area / LDK15 tatami mats or more / Corner lot / Japanese-style room / Washbasin with shower / Face-to-face kitchen / Toilet 2 places / Bathroom 1 tsubo or more / 2-story / South balcony / Double-glazing / Warm water washing toilet seat / TV with bathroom / Water filter / Living stairs 地盤調査済 /年度内入居可 /システムキッチン /浴室乾燥機 /陽当り良好 /駅まで平坦 /閑静な住宅地 /LDK15畳以上 /角地 /和室 /シャワー付洗面台 /対面式キッチン /トイレ2ヶ所 /浴室1坪以上 /2階建 /南面バルコニー /複層ガラス /温水洗浄便座 /TV付浴室 /浄水器 /リビング階段 | Event information イベント情報 | | Local sales meetings (Please be sure to ask in advance) schedule / Every Saturday, Sunday and public holidays time / 10:30 ~ 17:30 ■ □ ■ □ ■ □ ■ □ ■ □ ■ □ ■ □ ■ □ ■ □ ■ □ ■ □ ■ □ ■ □ ■ □ ■ □ ■ □ ■ ◎ every Sat. ・ Day ・ Holiday is being cheerfully local sales meetings! «Of your visit in the car the customer» ● The car navigation system [Fujimi Tsuruma chome 16] Please enter the. ※ There is also the site of a parking space can not be available. ※ Please check by phone in advance. «Guests arriving by train» ● Since the person in charge to the station goes up to pick up, In advance, please contact the following toll-free. ↓↓↓ ◆ Bookings at the following toll-free! ◆ ↓↓↓ [ Seibu development ・ Fujimino shop ] Toll-free: "0800-603-0675" ■ □ ■ □ ■ □ ■ □ ■ □ ■ □ ■ □ ■ □ ■ □ ■ □ ■ □ ■ □ ■ □ ■ □ ■ □ ■ □ ■ 現地販売会(事前に必ずお問い合わせください)日程/毎週土日祝時間/10:30 ~ 17:30■□■□■□■□■□■□■□■□■□■□■□■□■□■□■□■□■◎毎週土・日・祝日は元気に現地販売会開催中です!≪車でご来場のお客様≫ ●カーナビに 【富士見市鶴馬二丁目16】とご入力ください。 ※駐車スペースがご用意出来ない現場もございます。 ※事前にお電話にてご確認ください。 ≪電車でお越しのお客様≫ ●駅まで担当者がお迎えに上がりますので、 事前に下記フリーダイヤルまでご連絡下さい。 ↓↓↓ ◆ご予約は下記フリーダイヤルまで!◆ ↓↓↓ 【 西武開発・ふじみ野店 】 フリーダイヤル:『0800-603-0675』 ■□■□■□■□■□■□■□■□■□■□■□■□■□■□■□■□■ | Property name 物件名 | | GRAFARE Fujimi Tsuruma New residential housing GRAFARE富士見市鶴馬 新築住宅 | Price 価格 | | 31,800,000 yen 3180万円 | Floor plan 間取り | | 4LDK 4LDK | Units sold 販売戸数 | | 1 units 1戸 | Total units 総戸数 | | 1 units 1戸 | Land area 土地面積 | | 94.6 sq m (registration) 94.6m2(登記) | Building area 建物面積 | | 95.64 sq m (measured) 95.64m2(実測) | Driveway burden-road 私道負担・道路 | | Nothing, North 4.4m width, Southeast 4m width 無、北4.4m幅、南東4m幅 | Completion date 完成時期(築年月) | | January 2014 2014年1月 | Address 住所 | | Saitama Prefecture Fujimi Tsuruma 2-16-46 埼玉県富士見市鶴馬2-16-46 | Traffic 交通 | | Tobu Tojo Line "Tsuruse" walk 7 minutes
Tobu Tojo Line "Mizuhodai" walk 18 minutes
Tobu Tojo Line "Yanasegawa" walk 39 minutes 東武東上線「鶴瀬」歩7分
東武東上線「みずほ台」歩18分
東武東上線「柳瀬川」歩39分
| Related links 関連リンク | | [Related Sites of this company] 【この会社の関連サイト】 | Person in charge 担当者より | | Rep Kato TakashiHiroshi Age: 20 Daigyokai experience: We introduce suits Listing to a five-year customer per person per person needs. We live look of doubt and anxiety, So we will strive to be able to eliminate many even a little, Please feel free to contact us by all means! 担当者加藤 峻浩年齢:20代業界経験:5年お客様お一人お一人のニーズに合った物件をご紹介いたします。お住まい探しの疑問や不安を、少しでも多く解消できるよう努めてまいりますので、ぜひお気軽にお問い合わせください! | Contact お問い合せ先 | | TEL: 0800-603-0675 [Toll free] mobile phone ・ Also available from PHS
Caller ID is not notified
Please contact the "saw SUUMO (Sumo)"
If it does not lead, If the real estate company TEL:0800-603-0675【通話料無料】携帯電話・PHSからもご利用いただけます
発信者番号は通知されません
「SUUMO(スーモ)を見た」と問い合わせください
つながらない方、不動産会社の方は
| Building coverage, floor area ratio 建ぺい率・容積率 | | 70% ・ 176 percent 70%・176% | Time residents 入居時期 | | Consultation 相談 | Land of the right form 土地の権利形態 | | Ownership 所有権 | Structure and method of construction 構造・工法 | | Wooden 2-story 木造2階建 | Use district 用途地域 | | One middle and high 1種中高 | Other limitations その他制限事項 | | Regulations have by the Landscape Act 景観法による規制有 | Overview and notices その他概要・特記事項 | | Contact: Kato TakashiHiroshi, Facilities: Public Water Supply, This sewage, Individual LPG, Building confirmation number: TKK 確済 No. 13-1023, Parking: car space 担当者:加藤 峻浩、設備:公営水道、本下水、個別LPG、建築確認番号:TKK確済13-1023号、駐車場:カースペース | Company profile 会社概要 | | <Mediation> Minister of Land, Infrastructure and Transport (3) No. 006,323 (one company) National Housing Industry Association (Corporation) metropolitan area real estate Fair Trade Council member (Ltd.) Seibu development Fujimino shop Yubinbango356-0056 Saitama Prefecture Fujimino Ureshino 1-5-23 Akuesu Fujimino first floor <仲介>国土交通大臣(3)第006323号(一社)全国住宅産業協会会員 (公社)首都圏不動産公正取引協議会加盟(株)西武開発ふじみ野店〒356-0056 埼玉県ふじみ野市うれし野1-5-23 アクエスふじみ野1階 |
Station駅 ![station. [Tsuruse Station east exit interim Station Square] It is a development can not wait for the east exit Station Rotary.](/images/saitama/fujimi/b0a07a0027.jpg) [Tsuruse Station east exit interim Station Square] It is a development can not wait for the east exit Station Rotary.
【鶴瀬駅東口暫定駅前広場】東口駅前ロータリーの整備が待ち遠しいですね。
Local appearance photo現地外観写真 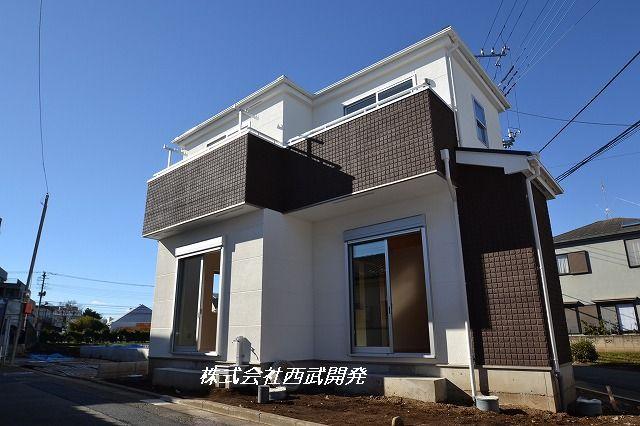 Local (12 May 2013) Shooting
現地(2013年12月)撮影
Livingリビング 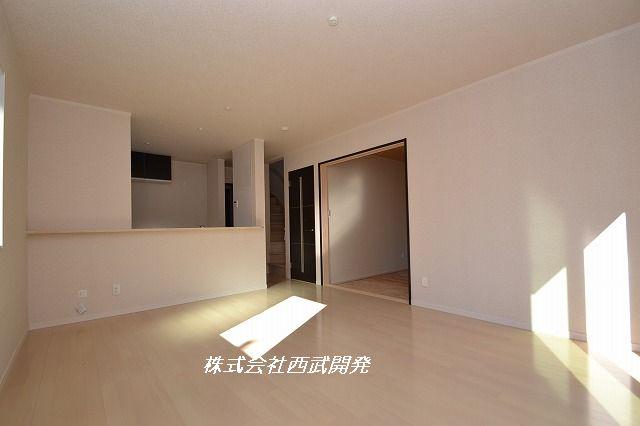 Indoor (September 2013) Shooting
室内(2013年9月)撮影
Local photos, including front road前面道路含む現地写真 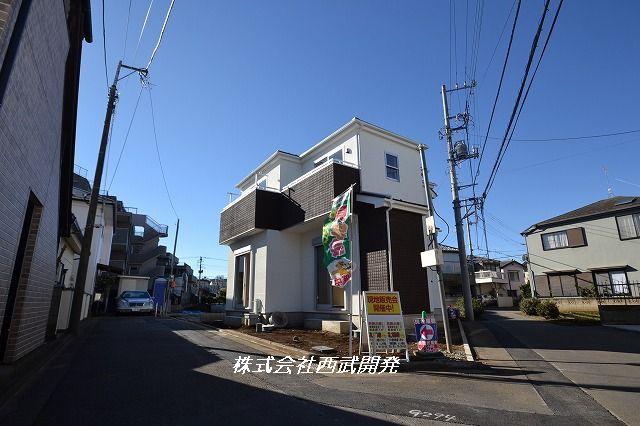 Local (12 May 2013) Shooting
現地(2013年12月)撮影
Floor plan間取り図 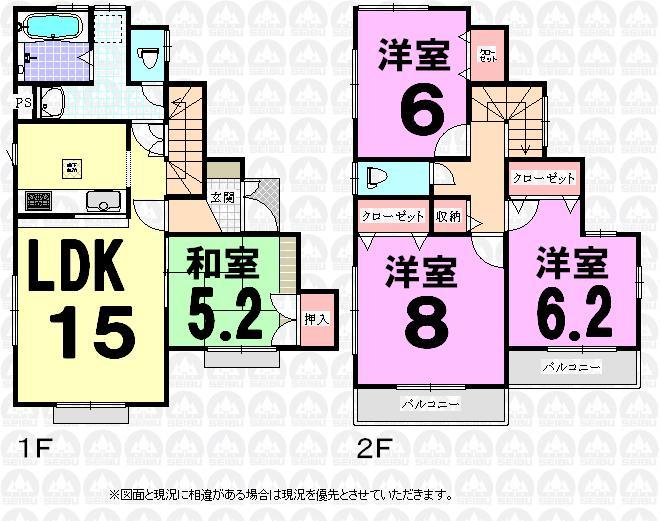 31,800,000 yen, 4LDK, Land area 94.6 sq m , Building area 95.64 sq m floor plan
3180万円、4LDK、土地面積94.6m2、建物面積95.64m2 間取り図
Bathroom浴室 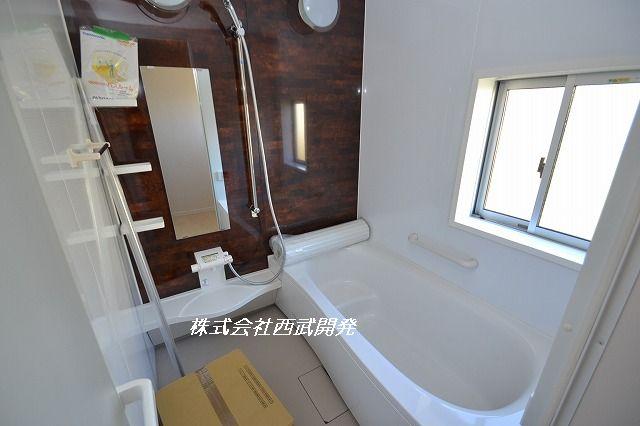 Indoor (September 2013) Shooting
室内(2013年9月)撮影
Kitchenキッチン 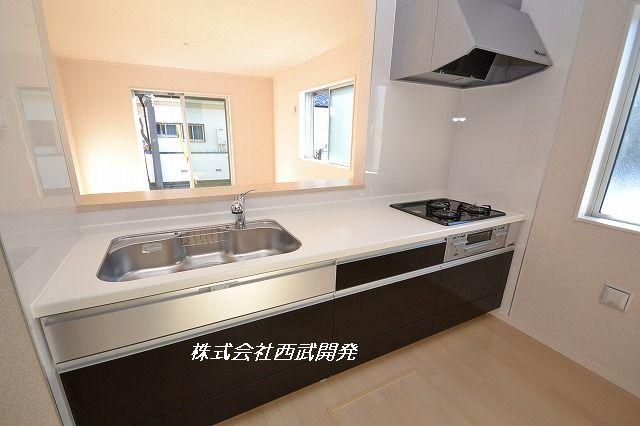 Indoor (September 2013) Shooting
室内(2013年9月)撮影
Livingリビング 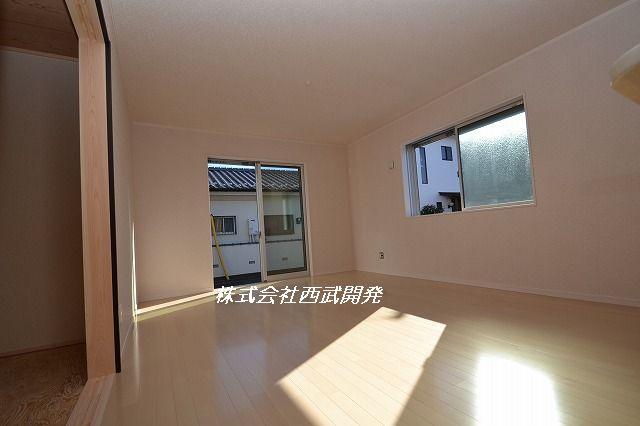 Indoor (September 2013) Shooting
室内(2013年9月)撮影
Wash basin, toilet洗面台・洗面所 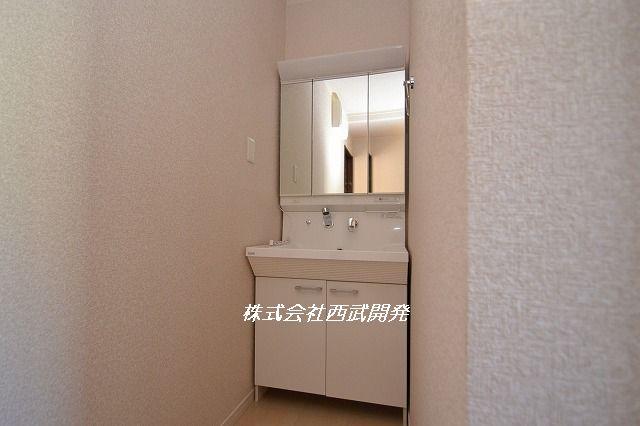 Indoor (September 2013) Shooting
室内(2013年9月)撮影
Non-living roomリビング以外の居室 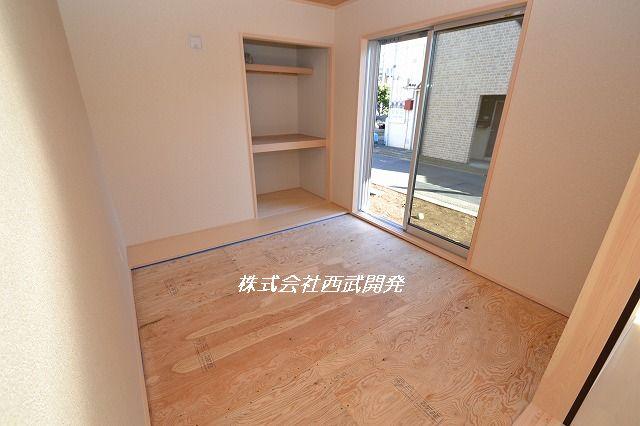 Indoor (September 2013) Shooting
室内(2013年9月)撮影
Local appearance photo現地外観写真 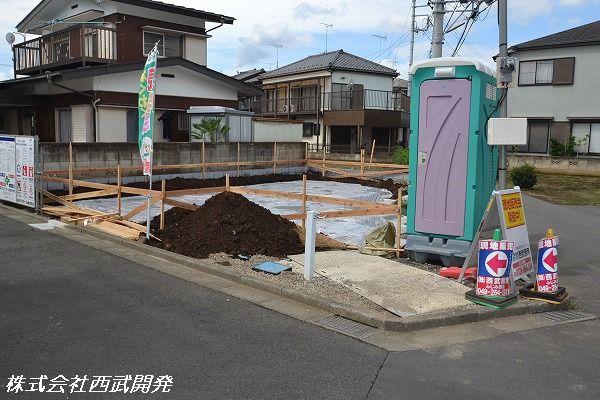 Local (September 2013) Shooting
現地(2013年9月)撮影
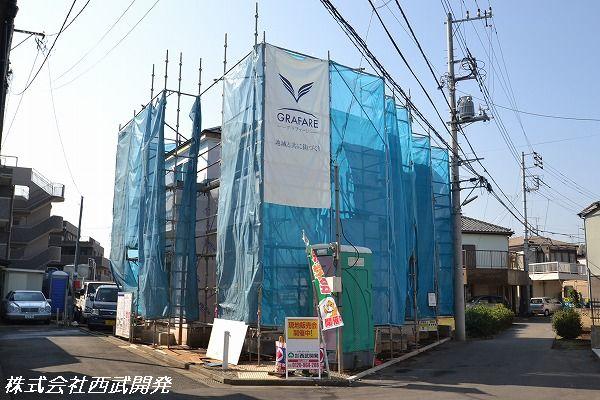 Local (11 May 2013) Shooting
現地(2013年11月)撮影
Park公園 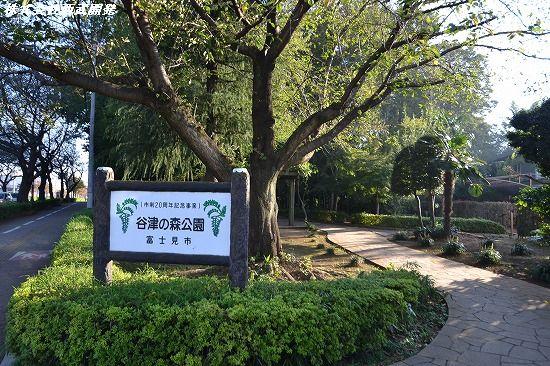 603m to the forest park of Yatsu
谷津の森公園まで603m
Drug storeドラッグストア 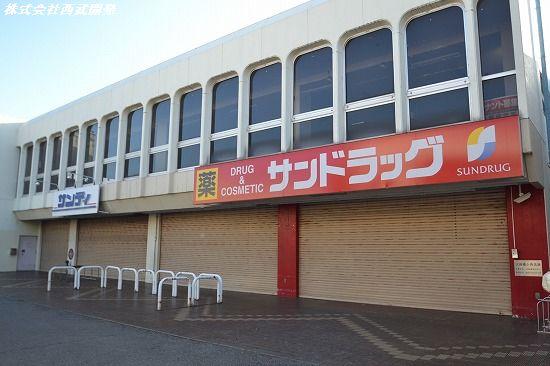 San drag until Tsuruse shop 421m
サンドラッグ鶴瀬店まで421m
Convenience storeコンビニ 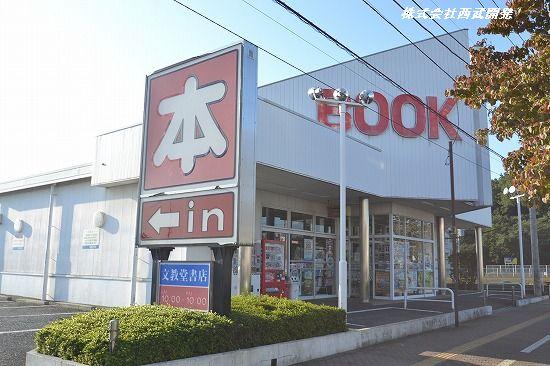 650m until Bunkyodo Fujimi shop
文教堂富士見店まで650m
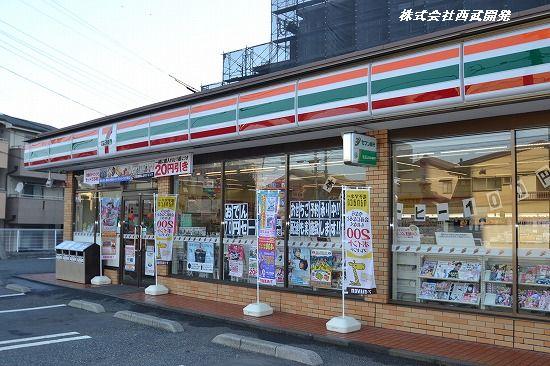 253m to Seven-Eleven Fujimi Tsuruma 1-chome
セブンイレブン富士見市鶴馬1丁目店まで253m
Supermarketスーパー 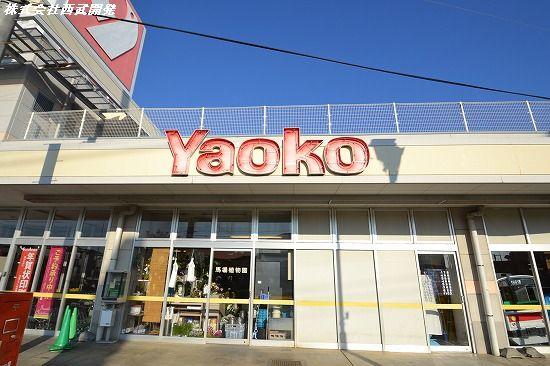 Yaoko Co., Ltd. Fujimi until Hazawa shop 974m
ヤオコー富士見羽沢店まで974m
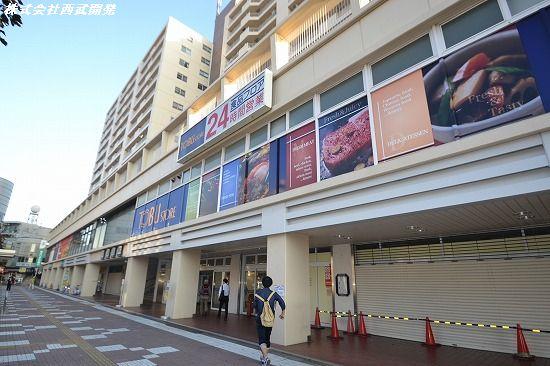 806m to Tobu Store Co., Ltd. Tsuruse Station Bldg
東武ストア鶴瀬駅ビル店まで806m
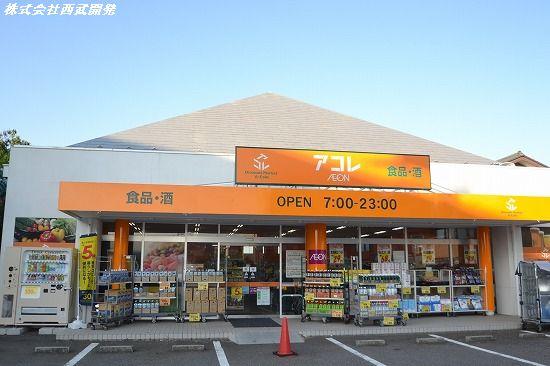 Akore Tsuruse until Sekizawa shop 275m
アコレ鶴瀬関沢店まで275m
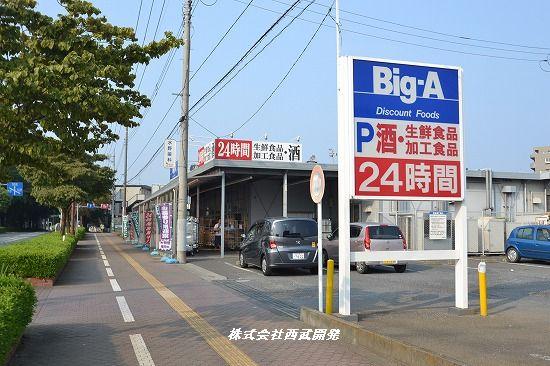 Big-A up to 650m
Big-Aまで650m
Drug storeドラッグストア 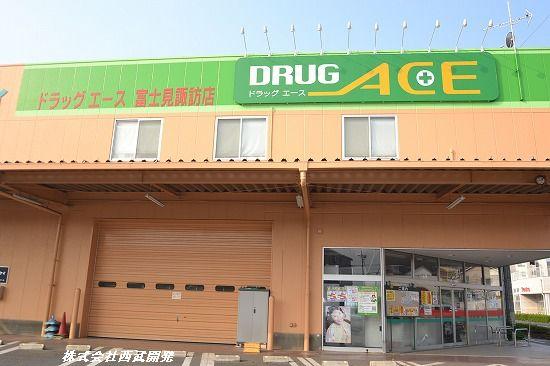 drag ・ Ace Fujimi until Suwa shop 970m
ドラッグ・エース富士見諏訪店まで970m
Compartment figure区画図 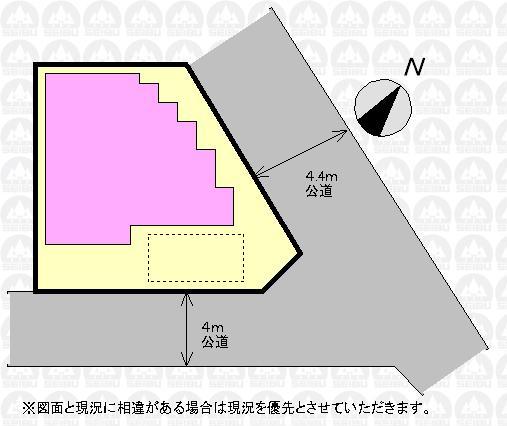 31,800,000 yen, 4LDK, Land area 94.6 sq m , Building area 95.64 sq m compartment view
3180万円、4LDK、土地面積94.6m2、建物面積95.64m2 区画図
Location
|


![station. [Tsuruse Station east exit interim Station Square] It is a development can not wait for the east exit Station Rotary.](/images/saitama/fujimi/b0a07a0027.jpg)




















