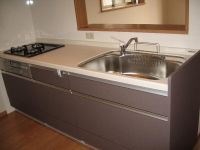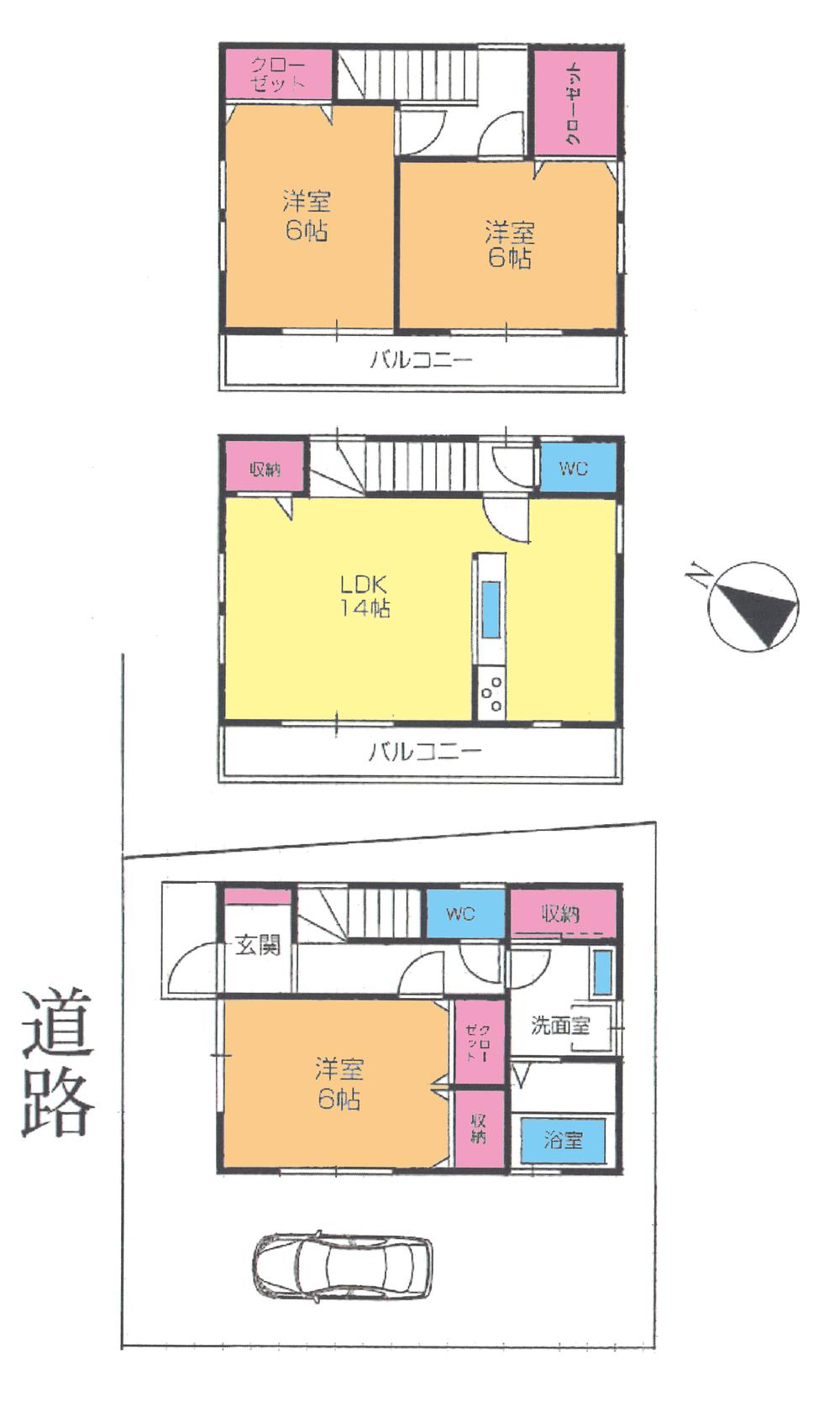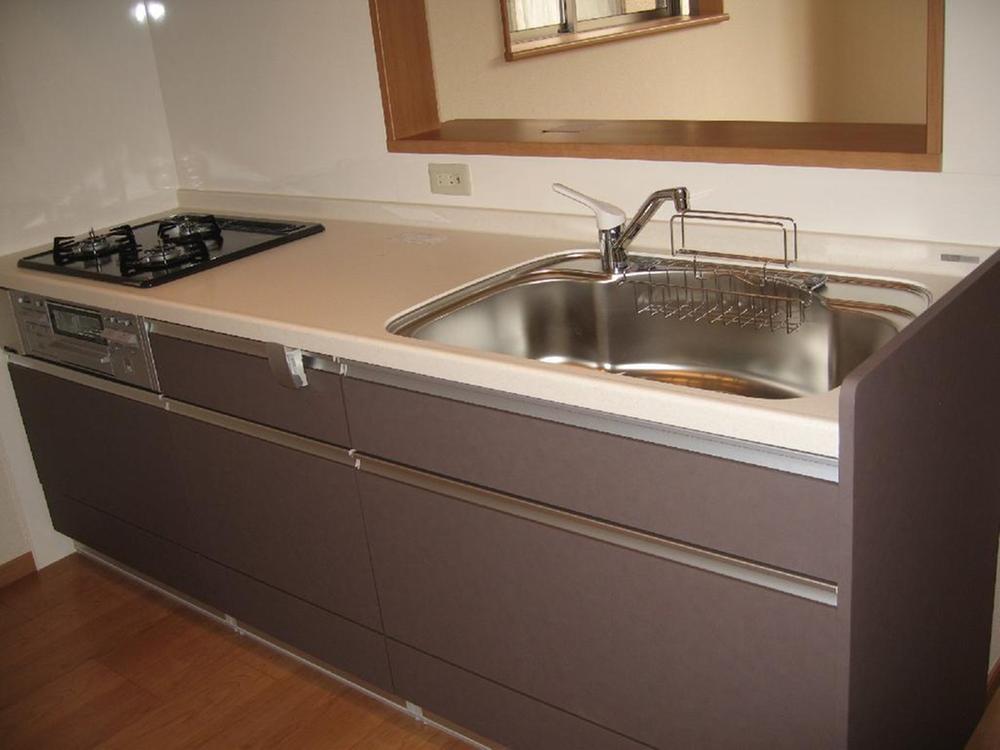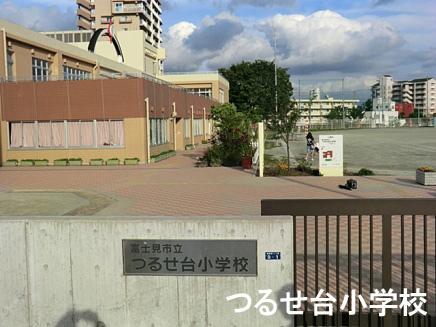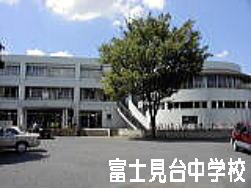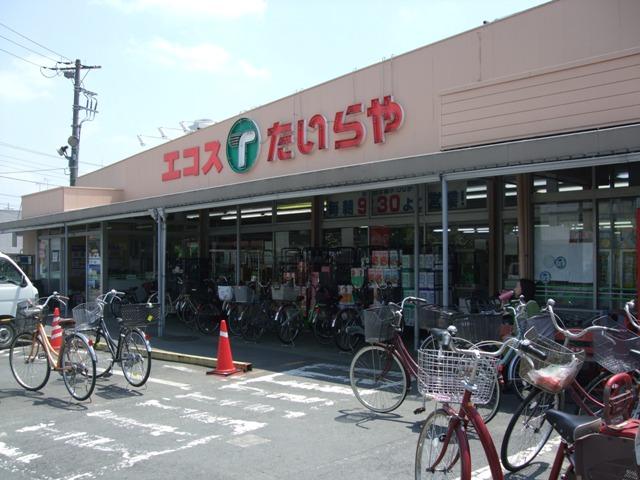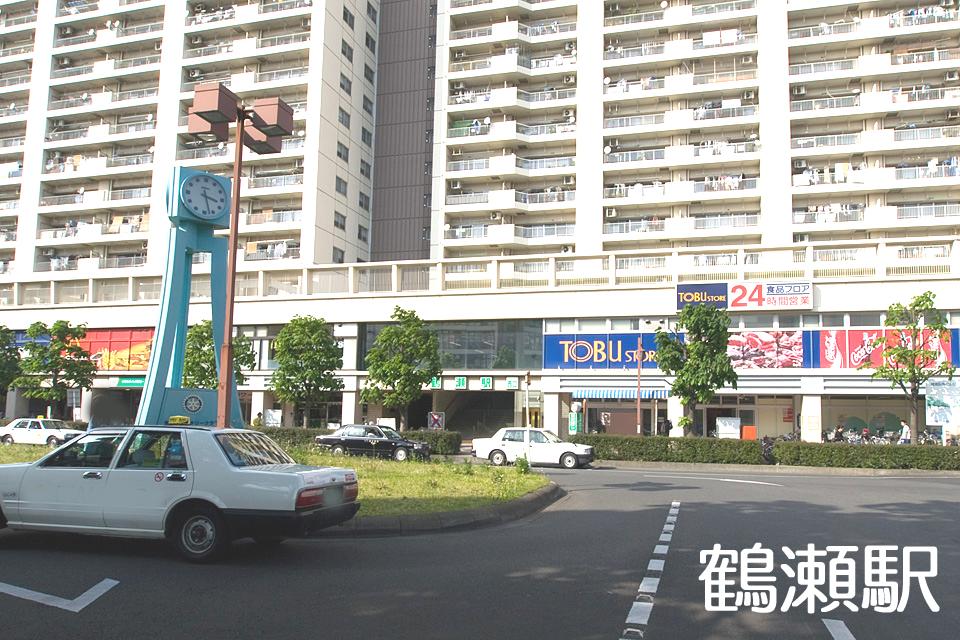|
|
Saitama Prefecture Fujimi
埼玉県富士見市
|
|
Tobu Tojo Line "Tsuruse" walk 10 minutes
東武東上線「鶴瀬」歩10分
|
|
This is useful in commuting and Tsuruse Station a 10-minute walk. It is a good location for living facilities has been enhanced in the vicinity. Day is a good three-story.
鶴瀬駅徒歩10分と通勤通学に便利です。生活施設が近くに充実した好立地です。日当り良好の3階建てです。
|
|
Super close, It is close to the city, Yang per good, Face-to-face kitchen, Urban neighborhood, Ventilation good, Walk-in closet, Three-story or more, Flat terrain
スーパーが近い、市街地が近い、陽当り良好、対面式キッチン、都市近郊、通風良好、ウォークインクロゼット、3階建以上、平坦地
|
Features pickup 特徴ピックアップ | | Super close / It is close to the city / Yang per good / Face-to-face kitchen / Urban neighborhood / Ventilation good / Walk-in closet / Three-story or more / Flat terrain スーパーが近い /市街地が近い /陽当り良好 /対面式キッチン /都市近郊 /通風良好 /ウォークインクロゼット /3階建以上 /平坦地 |
Price 価格 | | 29,800,000 yen 2980万円 |
Floor plan 間取り | | 3LDK 3LDK |
Units sold 販売戸数 | | 1 units 1戸 |
Land area 土地面積 | | 70.89 sq m (21.44 square meters) 70.89m2(21.44坪) |
Building area 建物面積 | | 86.94 sq m (26.29 square meters) 86.94m2(26.29坪) |
Driveway burden-road 私道負担・道路 | | Nothing 無 |
Completion date 完成時期(築年月) | | February 2014 2014年2月 |
Address 住所 | | Saitama Prefecture Fujimi Tsurusenishi 3 埼玉県富士見市鶴瀬西3 |
Traffic 交通 | | Tobu Tojo Line "Tsuruse" walk 10 minutes 東武東上線「鶴瀬」歩10分
|
Related links 関連リンク | | [Related Sites of this company] 【この会社の関連サイト】 |
Person in charge 担当者より | | Person in charge of real-estate and building Uemura Takashi Age: 30 Daigyokai experience: This is Uemura was now to be entrusted with the 10-year Taisei housing Kawagoe housing gallery manager. To be able to introduce a customer satisfaction Property, Always we will continue to work hard at 120% of the force. Thank you. 担当者宅建上村 貴志年齢:30代業界経験:10年大成住宅川越ハウジングギャラリーの店長を任されることになりました上村です。お客様のご満足いただける物件をご紹介できるように、常に120%の力で頑張ってまいります。宜しくお願い致します。 |
Contact お問い合せ先 | | TEL: 0800-805-5903 [Toll free] mobile phone ・ Also available from PHS
Caller ID is not notified
Please contact the "saw SUUMO (Sumo)"
If it does not lead, If the real estate company TEL:0800-805-5903【通話料無料】携帯電話・PHSからもご利用いただけます
発信者番号は通知されません
「SUUMO(スーモ)を見た」と問い合わせください
つながらない方、不動産会社の方は
|
Building coverage, floor area ratio 建ぺい率・容積率 | | 60% ・ 200% 60%・200% |
Time residents 入居時期 | | February 2014 schedule 2014年2月予定 |
Land of the right form 土地の権利形態 | | Ownership 所有権 |
Structure and method of construction 構造・工法 | | Wooden three-story 木造3階建 |
Use district 用途地域 | | One dwelling 1種住居 |
Overview and notices その他概要・特記事項 | | Contact: Uemura Takashi, Facilities: Public Water Supply, This sewage, Building confirmation number: No. 13UDI3S Ken 02816, Parking: car space 担当者:上村 貴志、設備:公営水道、本下水、建築確認番号:第13UDI3S建02816号、駐車場:カースペース |
Company profile 会社概要 | | <Mediation> Saitama Governor (4) No. 017756 No. Ltd. Taisei housing Kawagoe housing gallery Yubinbango350-1117 Kawagoe City Prefecture Koei-cho 10-6 <仲介>埼玉県知事(4)第017756号(株)大成住宅川越ハウジングギャラリー〒350-1117 埼玉県川越市広栄町10-6 |

