New Homes » Kanto » Saitama » Fujimi
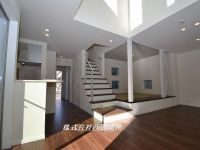 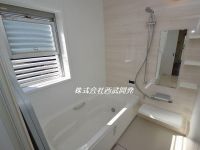
| | Saitama Prefecture Fujimi 埼玉県富士見市 |
| Tobu Tojo Line "Tsuruse" walk 11 minutes 東武東上線「鶴瀬」歩11分 |
| ■ Low carbon buildings certification acquired properties! Please try to sit on a small rise tatami corner! ■ ■ Tobu Tojo Line ・ It is a good 11-minute walk from Tsuruse Station! ■ ■ LaLaport is also near you in 2015 scheduled to open! ■低炭素建築物認定取得物件!小上がりタタミコーナーに座ってみてください!■■東武東上線・鶴瀬駅から徒歩11分はいいですね!■■2015年開業予定のららぽーともお近くです! |
| LDK18 tatami mats or more, Yang per good, 2-story, Face-to-face kitchen, Around traffic fewer, All rooms are two-sided lighting, Immediate Available, System kitchen, A quiet residential area, Toilet 2 places, Bathroom 1 tsubo or more, Warm water washing toilet seat, loft, The window in the bathroom, Walk-in closet, Living stairs LDK18畳以上、陽当り良好、2階建、対面式キッチン、周辺交通量少なめ、全室2面採光、即入居可、システムキッチン、閑静な住宅地、トイレ2ヶ所、浴室1坪以上、温水洗浄便座、ロフト、浴室に窓、ウォークインクロゼット、リビング階段 |
Features pickup 特徴ピックアップ | | Immediate Available / LDK18 tatami mats or more / System kitchen / Yang per good / A quiet residential area / Around traffic fewer / Face-to-face kitchen / Toilet 2 places / Bathroom 1 tsubo or more / 2-story / Warm water washing toilet seat / loft / The window in the bathroom / Walk-in closet / Living stairs / All rooms are two-sided lighting 即入居可 /LDK18畳以上 /システムキッチン /陽当り良好 /閑静な住宅地 /周辺交通量少なめ /対面式キッチン /トイレ2ヶ所 /浴室1坪以上 /2階建 /温水洗浄便座 /ロフト /浴室に窓 /ウォークインクロゼット /リビング階段 /全室2面採光 | Property name 物件名 | | Fujimi Tsuruma 1-chome 富士見市鶴馬1丁目 | Price 価格 | | 34,500,000 yen 3450万円 | Floor plan 間取り | | 4LDK 4LDK | Units sold 販売戸数 | | 1 units 1戸 | Land area 土地面積 | | 101.1 sq m (registration) 101.1m2(登記) | Building area 建物面積 | | 104.75 sq m (registration) 104.75m2(登記) | Driveway burden-road 私道負担・道路 | | 8.2 sq m , Northwest 5.8m width (contact the road width 4.8m) 8.2m2、北西5.8m幅(接道幅4.8m) | Completion date 完成時期(築年月) | | December 2013 2013年12月 | Address 住所 | | Saitama Prefecture Fujimi Tsuruma 1-2126-19 埼玉県富士見市鶴馬1-2126-19 | Traffic 交通 | | Tobu Tojo Line "Tsuruse" walk 11 minutes
Tobu Tojo Line "Mizuhodai" walk 25 minutes
Tobu Tojo Line "Fujimino" walk 39 minutes 東武東上線「鶴瀬」歩11分
東武東上線「みずほ台」歩25分
東武東上線「ふじみ野」歩39分
| Related links 関連リンク | | [Related Sites of this company] 【この会社の関連サイト】 | Person in charge 担当者より | | Rep Koike Kenji Age: 40 Daigyokai experience: four years buying and selling real estate is not that so there many times in life. Many also do not know a professional, The contents of which land and buildings, You over a variety of loans, etc.. In order to remove one by one anxiety and doubt, In all sincerity we will correspond. 担当者小池 兼司年齢:40代業界経験:4年不動産の売買は人生にそう何度もあることではありません。専門的で分からないことも多く、その内容は土地や建物、ローン等多岐にわたります。不安や疑問を一つ一つ取り除くため、誠心誠意ご対応いたします。 | Contact お問い合せ先 | | TEL: 0800-603-0675 [Toll free] mobile phone ・ Also available from PHS
Caller ID is not notified
Please contact the "saw SUUMO (Sumo)"
If it does not lead, If the real estate company TEL:0800-603-0675【通話料無料】携帯電話・PHSからもご利用いただけます
発信者番号は通知されません
「SUUMO(スーモ)を見た」と問い合わせください
つながらない方、不動産会社の方は
| Building coverage, floor area ratio 建ぺい率・容積率 | | 60% ・ 109 percent 60%・109% | Time residents 入居時期 | | Immediate available 即入居可 | Land of the right form 土地の権利形態 | | Ownership 所有権 | Structure and method of construction 構造・工法 | | Wooden 2-story 木造2階建 | Use district 用途地域 | | One low-rise, One dwelling 1種低層、1種住居 | Other limitations その他制限事項 | | Regulations have by the Landscape Act 景観法による規制有 | Overview and notices その他概要・特記事項 | | Contact: Koike Kenji, Facilities: Public Water Supply, This sewage, Individual LPG, Parking: car space 担当者:小池 兼司、設備:公営水道、本下水、個別LPG、駐車場:カースペース | Company profile 会社概要 | | <Mediation> Minister of Land, Infrastructure and Transport (3) No. 006,323 (one company) National Housing Industry Association (Corporation) metropolitan area real estate Fair Trade Council member (Ltd.) Seibu development Fujimino shop Yubinbango356-0056 Saitama Prefecture Fujimino Ureshino 1-5-23 Akuesu Fujimino first floor <仲介>国土交通大臣(3)第006323号(一社)全国住宅産業協会会員 (公社)首都圏不動産公正取引協議会加盟(株)西武開発ふじみ野店〒356-0056 埼玉県ふじみ野市うれし野1-5-23 アクエスふじみ野1階 |
Livingリビング 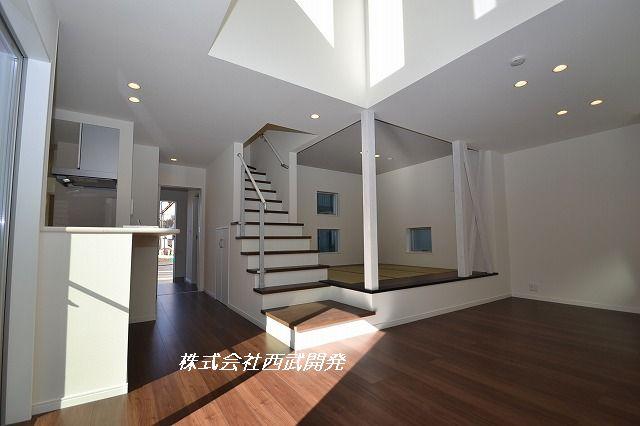 Indoor (12 May 2013) Shooting
室内(2013年12月)撮影
Bathroom浴室 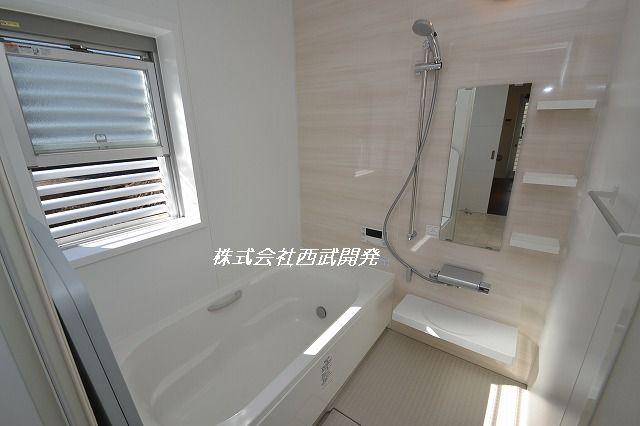 Indoor (12 May 2013) Shooting
室内(2013年12月)撮影
Kitchenキッチン 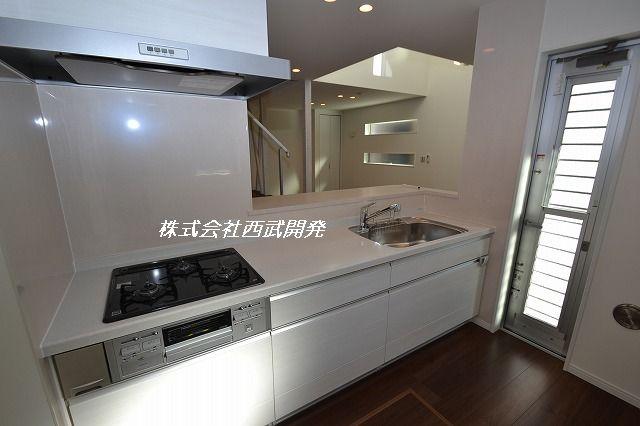 Indoor (12 May 2013) Shooting
室内(2013年12月)撮影
Livingリビング 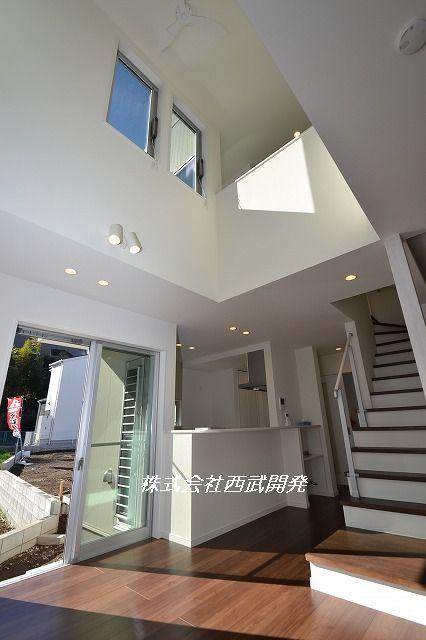 Indoor (12 May 2013) Shooting
室内(2013年12月)撮影
Wash basin, toilet洗面台・洗面所 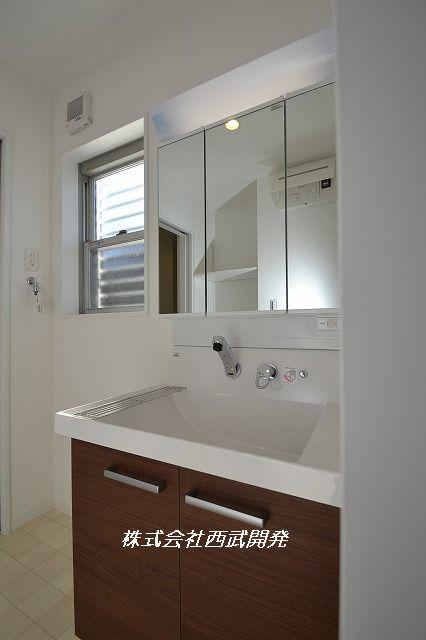 Indoor (12 May 2013) Shooting
室内(2013年12月)撮影
Receipt収納 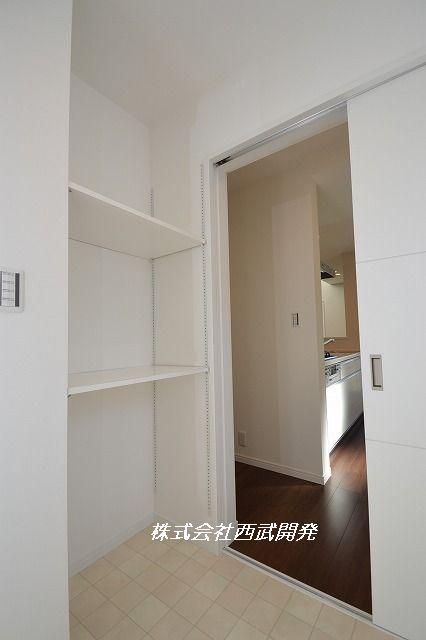 Indoor (12 May 2013) Shooting
室内(2013年12月)撮影
Non-living roomリビング以外の居室 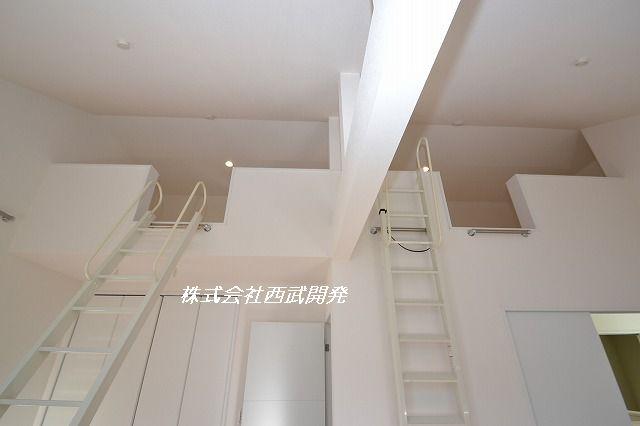 Indoor (12 May 2013) Shooting
室内(2013年12月)撮影
Balconyバルコニー 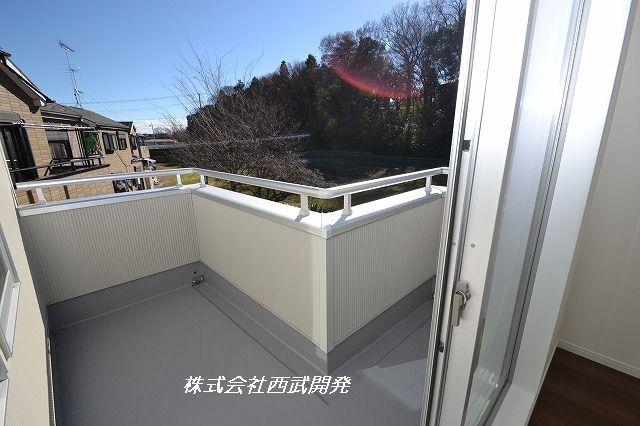 Local (12 May 2013) Shooting
現地(2013年12月)撮影
Floor plan間取り図 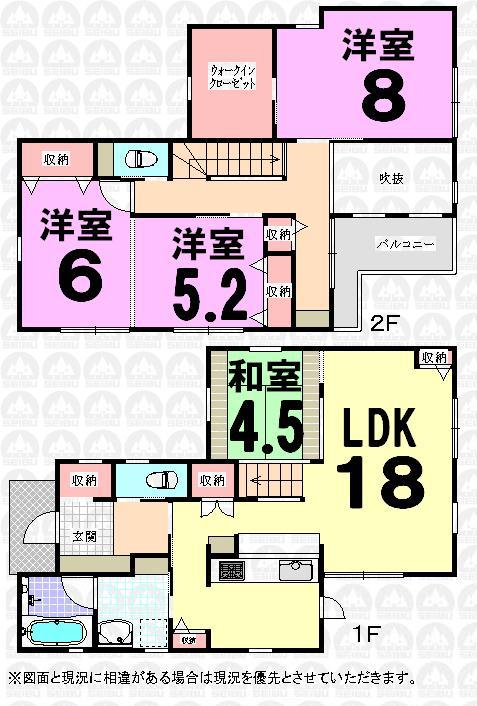 34,500,000 yen, 4LDK, Land area 101.1 sq m , Building area 104.75 sq m
3450万円、4LDK、土地面積101.1m2、建物面積104.75m2
Other introspectionその他内観 ![Other introspection. Indoor (12 May 2013) Shooting [loft]](/images/saitama/fujimi/c42b9f0023.jpg) Indoor (12 May 2013) Shooting [loft]
室内(2013年12月)撮影【ロフト】
Non-living roomリビング以外の居室 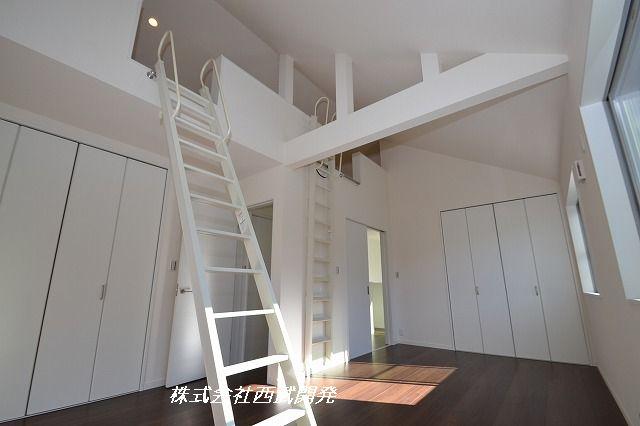 Indoor (12 May 2013) Shooting
室内(2013年12月)撮影
Local photos, including front road前面道路含む現地写真 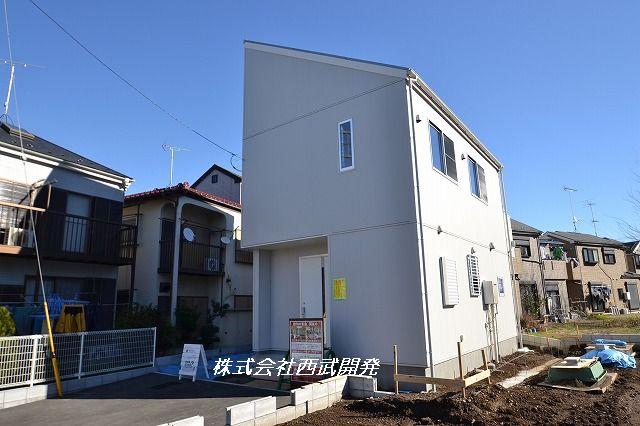 Local (12 May 2013) Shooting
現地(2013年12月)撮影
Local appearance photo現地外観写真 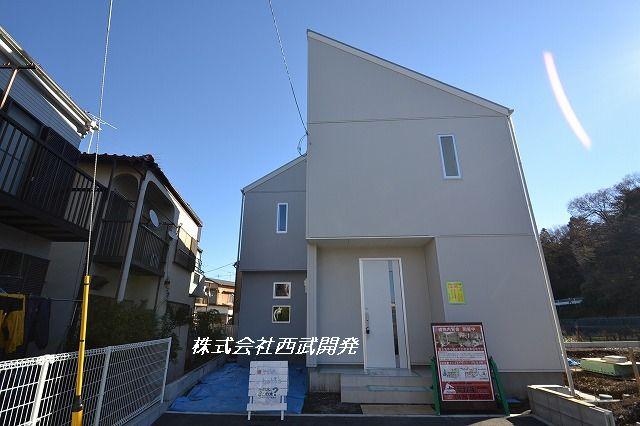 Local (12 May 2013) Shooting
現地(2013年12月)撮影
Entrance玄関 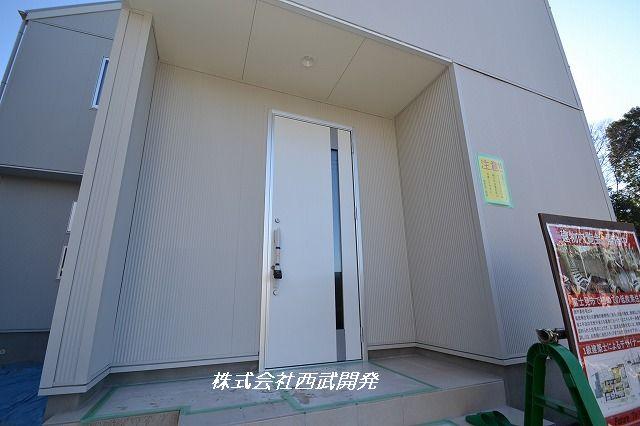 Local (12 May 2013) Shooting
現地(2013年12月)撮影
Other introspectionその他内観 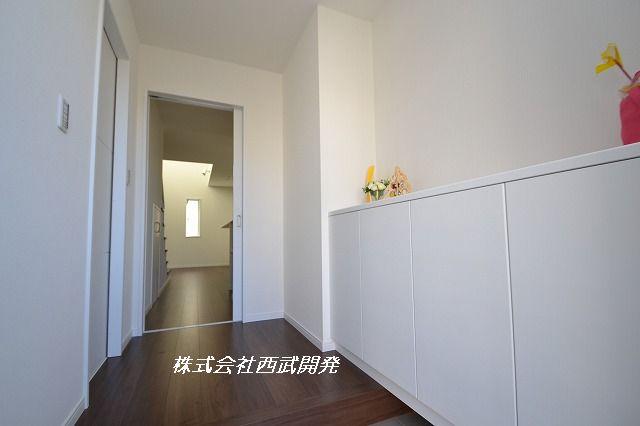 Indoor (12 May 2013) Shooting
室内(2013年12月)撮影
Non-living roomリビング以外の居室 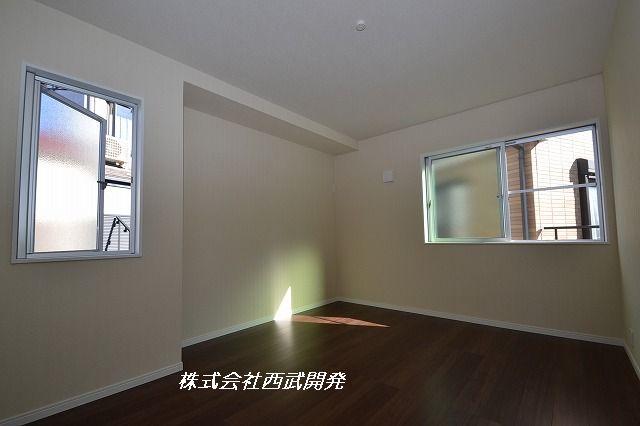 Indoor (12 May 2013) Shooting
室内(2013年12月)撮影
Livingリビング 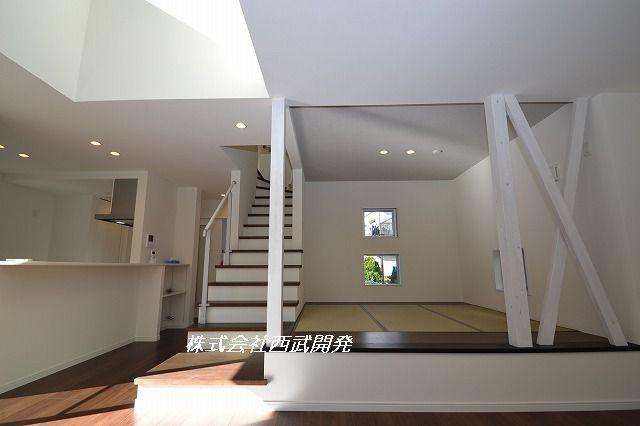 Indoor (12 May 2013) Shooting
室内(2013年12月)撮影
Kitchenキッチン 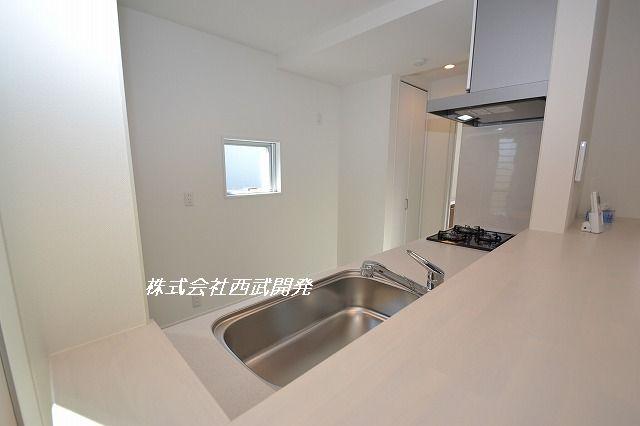 Indoor (12 May 2013) Shooting
室内(2013年12月)撮影
Compartment figure区画図 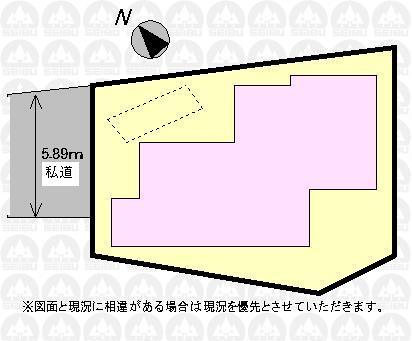 34,500,000 yen, 4LDK, Land area 101.1 sq m , Building area 104.75 sq m
3450万円、4LDK、土地面積101.1m2、建物面積104.75m2
Convenience storeコンビニ 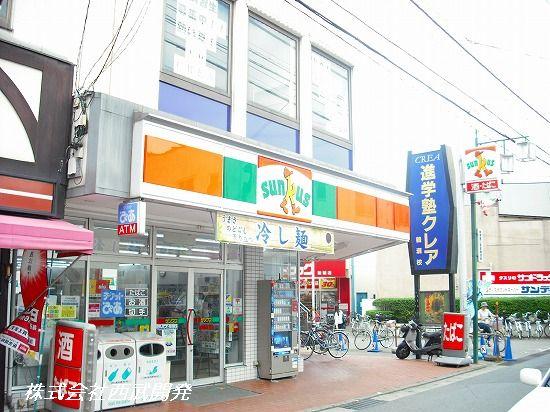 Thanks Tsuruse until Ekimae 1086m
サンクス鶴瀬駅前店まで1086m
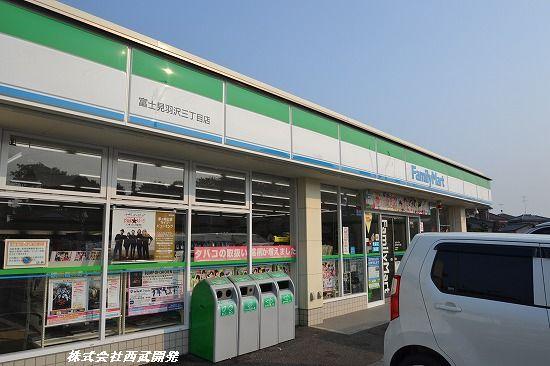 FamilyMart Fujimi Hazawa 622m until the third-chome
ファミリーマート富士見羽沢三丁目店まで622m
Shopping centreショッピングセンター 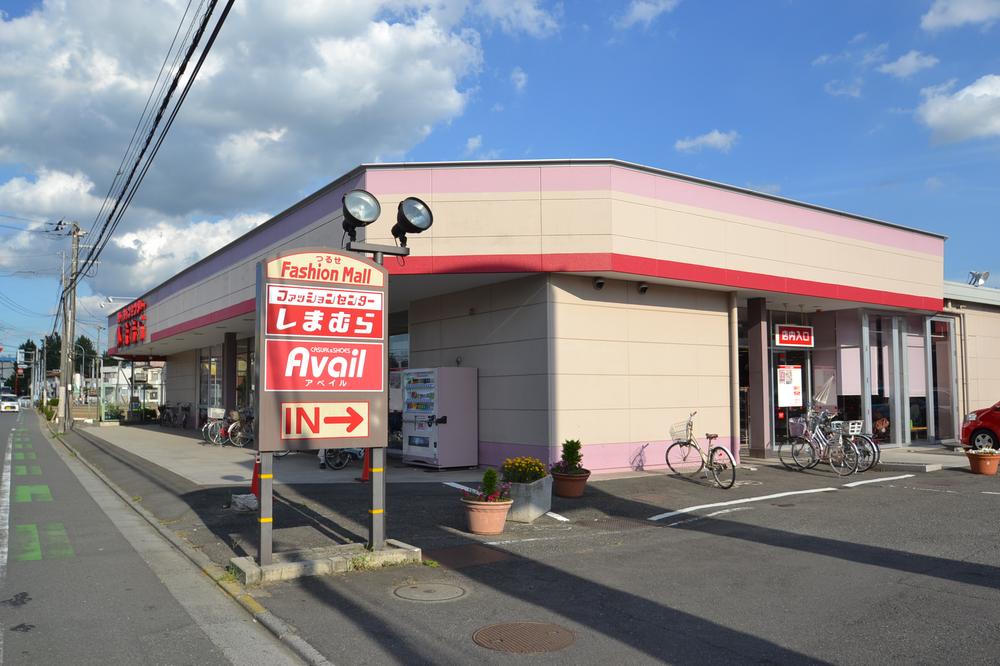 1286m to Fashion Center Shimamura Tsuruse shop
ファッションセンターしまむら鶴瀬店まで1286m
Supermarketスーパー 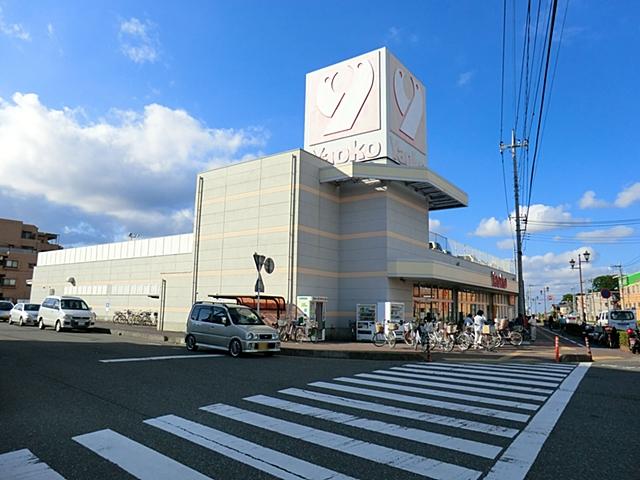 Yaoko Co., Ltd. Fujimi until Hazawa shop 634m
ヤオコー富士見羽沢店まで634m
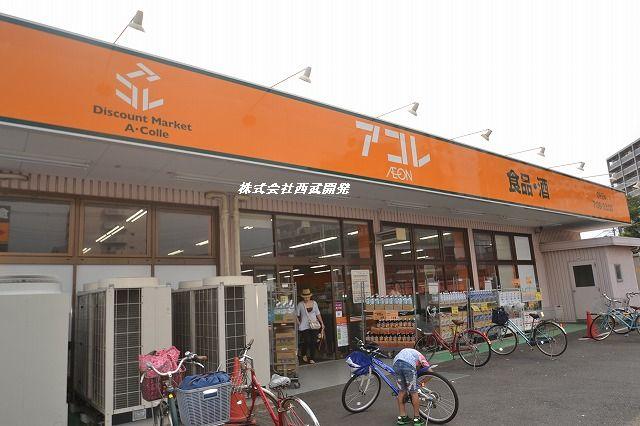 Akore Tsuruse until Sekizawa shop 885m
アコレ鶴瀬関沢店まで885m
Drug storeドラッグストア 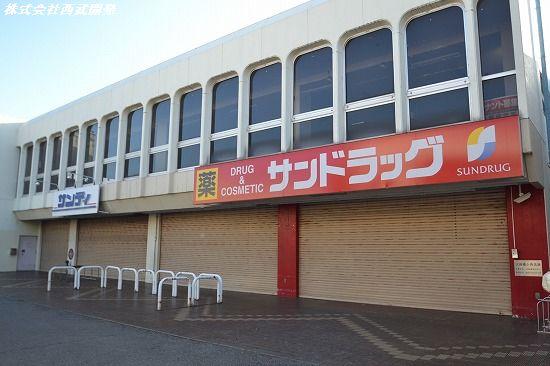 San drag until Tsuruse shop 1032m
サンドラッグ鶴瀬店まで1032m
Junior high school中学校 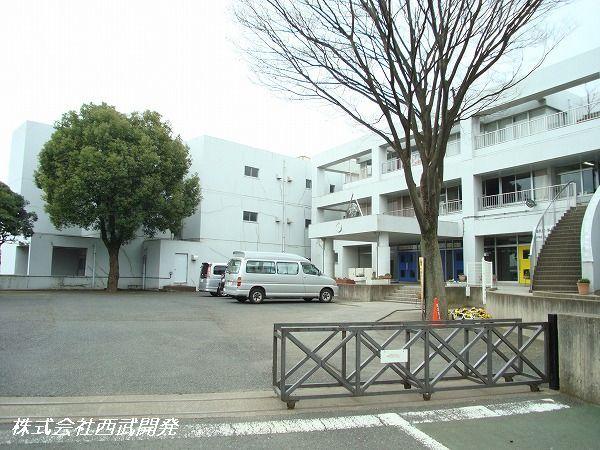 Fujimi Municipal Fujimidai until junior high school 735m
富士見市立富士見台中学校まで735m
Primary school小学校 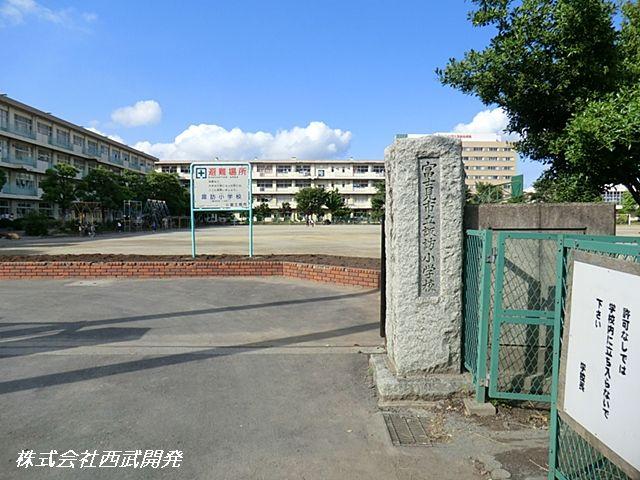 Fujimi 1353m to stand Suwa elementary school
富士見市立諏訪小学校まで1353m
Kindergarten ・ Nursery幼稚園・保育園 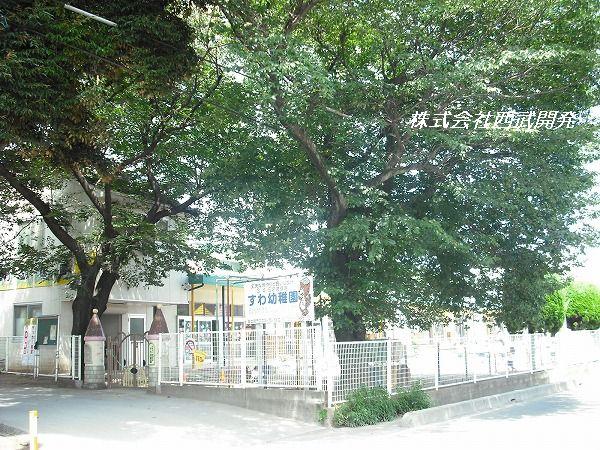 Suwa 378m to kindergarten
すわ幼稚園まで378m
Location
|











![Other introspection. Indoor (12 May 2013) Shooting [loft]](/images/saitama/fujimi/c42b9f0023.jpg)

















