New Homes » Kanto » Saitama » Fujimi
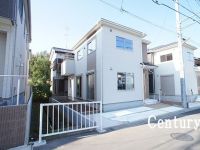 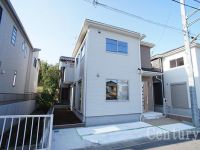
| | Saitama Prefecture Fujimi 埼玉県富士見市 |
| Tobu Tojo Line "Tsuruse" walk 11 minutes 東武東上線「鶴瀬」歩11分 |
| 12 / 17 Get the QUO we price change! ! "Get the Kuokado of 10,000 yen for those 20 pairs each month by telephone or materials lottery than customers who claim" 12/17価格変更いたしましたクオカードをプレゼント!!「お電話または資料請求頂いたお客様より抽選で毎月20組の方に10,000円のクオカードをプレゼント」 |
| It is a book sewage to enter the one of hope. Station within walking distance of a well-equipped commercial facilities. Safely in the minivan, Garage is effortless front 6.00m road. ・ 2-storey spend holiday slowly ・ Latest housing, Newly built single-family ・ Dwelling environment, Good location that was aligned also serves as a commercial facility ・ As well-equipped beautiful cityscape can recommend with confidence to the charm of the environment Customers, We have to check the property from vacant lot. Because there are other photos that are not me, Please feel free to contact us. Contact us, please call toll-free "0800-603-3267". 希望の一つに入る本下水です。商業施設が整った駅徒歩圏内。ミニバンでも安心、車庫入れが楽な前面6.00m道路です。 ・休日をゆっくり過ごせる2階建て ・最新の住宅、新築一戸建て ・住環境、商業施設を兼ね揃えた好立地 ・整った美しい街並みが魅力の環境お客様に自信を持ってお勧めできるように、私達は更地から物件のチェックしております。掲載していないその他の写真もございますので、お気軽にお問い合わせ下さい。お問い合わせはフリーダイヤル「0800-603-3267」までお電話ください。 |
Features pickup 特徴ピックアップ | | Measures to conserve energy / Pre-ground survey / Immediate Available / System kitchen / Yang per good / All room storage / Or more before road 6m / Japanese-style room / Face-to-face kitchen / Toilet 2 places / Bathroom 1 tsubo or more / 2-story / South balcony / Zenshitsuminami direction / Underfloor Storage / The window in the bathroom / TV monitor interphone 省エネルギー対策 /地盤調査済 /即入居可 /システムキッチン /陽当り良好 /全居室収納 /前道6m以上 /和室 /対面式キッチン /トイレ2ヶ所 /浴室1坪以上 /2階建 /南面バルコニー /全室南向き /床下収納 /浴室に窓 /TVモニタ付インターホン | Price 価格 | | 26,990,000 yen ・ 27,990,000 yen 2699万円・2799万円 | Floor plan 間取り | | 4LDK 4LDK | Units sold 販売戸数 | | 2 units 2戸 | Total units 総戸数 | | 2 units 2戸 | Land area 土地面積 | | 97.87 sq m (registration) 97.87m2(登記) | Building area 建物面積 | | 91.91 sq m ・ 93.56 sq m (registration) 91.91m2・93.56m2(登記) | Driveway burden-road 私道負担・道路 | | Road width: 4m ・ 6m 道路幅:4m・6m | Completion date 完成時期(築年月) | | November 2013 2013年11月 | Address 住所 | | Saitama Prefecture Fujimi Tsuruma 2 埼玉県富士見市鶴馬2 | Traffic 交通 | | Tobu Tojo Line "Tsuruse" walk 11 minutes
Tobu Tojo Line "Mizuhodai" walk 14 minutes
Tobu Tojo Line "Yanasegawa" walk 38 minutes 東武東上線「鶴瀬」歩11分
東武東上線「みずほ台」歩14分
東武東上線「柳瀬川」歩38分
| Related links 関連リンク | | [Related Sites of this company] 【この会社の関連サイト】 | Person in charge 担当者より | | Rep Yamamoto Masayoshi Age: all of the 30's as customers Meguriaeru to good properties, I will carry out my best of help. 担当者山本 真義年齢:30代全てのお客様が良い物件に巡り会えるように、精一杯のお手伝いをさせて頂きます。 | Contact お問い合せ先 | | TEL: 0800-603-3267 [Toll free] mobile phone ・ Also available from PHS
Caller ID is not notified
Please contact the "saw SUUMO (Sumo)"
If it does not lead, If the real estate company TEL:0800-603-3267【通話料無料】携帯電話・PHSからもご利用いただけます
発信者番号は通知されません
「SUUMO(スーモ)を見た」と問い合わせください
つながらない方、不動産会社の方は
| Building coverage, floor area ratio 建ぺい率・容積率 | | Kenpei rate: 60%, Volume ratio: 200% 建ペい率:60%、容積率:200% | Time residents 入居時期 | | Immediate available 即入居可 | Land of the right form 土地の権利形態 | | Ownership 所有権 | Structure and method of construction 構造・工法 | | Steel 2-story 鉄骨2階建 | Use district 用途地域 | | One middle and high 1種中高 | Other limitations その他制限事項 | | Hongo Junior High School 1100m 本郷中学校1100m | Overview and notices その他概要・特記事項 | | Contact: Yamamoto True meaning, Building confirmation number: 12UDI1S Ken 02619 ~ 担当者:山本 真義、建築確認番号:12UDI1S建02619 ~ | Company profile 会社概要 | | <Mediation> Saitama Governor (3) No. 019932 (Corporation) Prefecture Building Lots and Buildings Transaction Business Association (Corporation) metropolitan area real estate Fair Trade Council member Century 21 (Ltd.) medianet Yubinbango336-0015 Saitama Minami-ku Oaza Daitakubo 1957 <仲介>埼玉県知事(3)第019932号(公社)埼玉県宅地建物取引業協会会員 (公社)首都圏不動産公正取引協議会加盟センチュリー21(株)メディアネット〒336-0015 埼玉県さいたま市南区大字太田窪1957 |
Otherその他  It is a book sewage to enter the one of hope. Station within walking distance of a well-equipped commercial facilities. Safely in the minivan, Garage is effortless front 6.00m road.
希望の一つに入る本下水です。商業施設が整った駅徒歩圏内。ミニバンでも安心、車庫入れが楽な前面6.00m道路です。
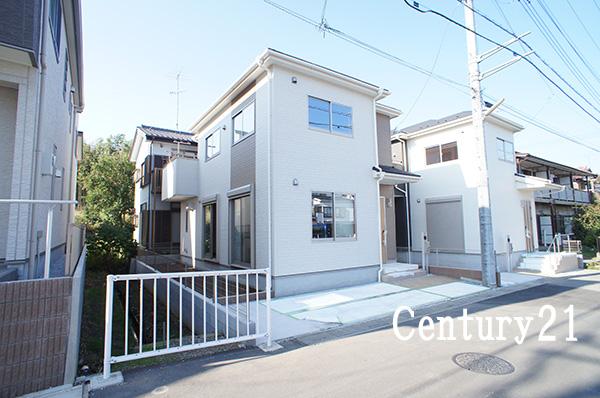 Local photos, including front road
前面道路含む現地写真
Local appearance photo現地外観写真 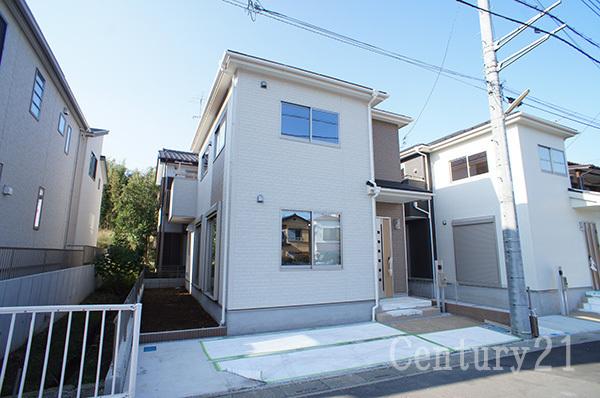 Building 2
2号棟
Floor plan間取り図 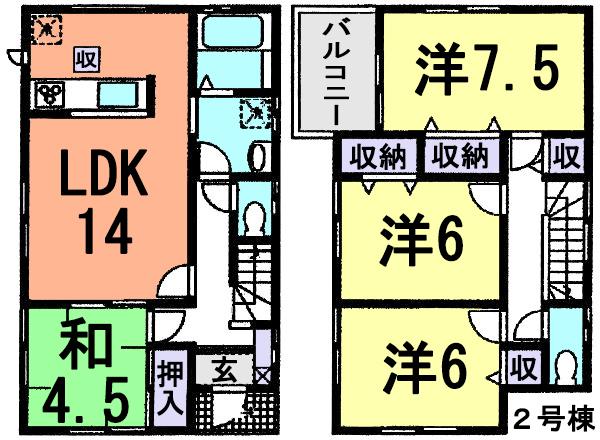 (Building 2), Price 26,990,000 yen, 4LDK, Land area 97.87 sq m , Building area 93.56 sq m
(2号棟)、価格2699万円、4LDK、土地面積97.87m2、建物面積93.56m2
Livingリビング 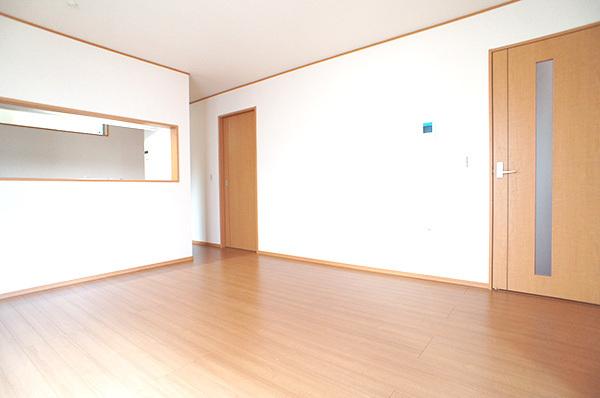 Building 2
2号棟
Kitchenキッチン 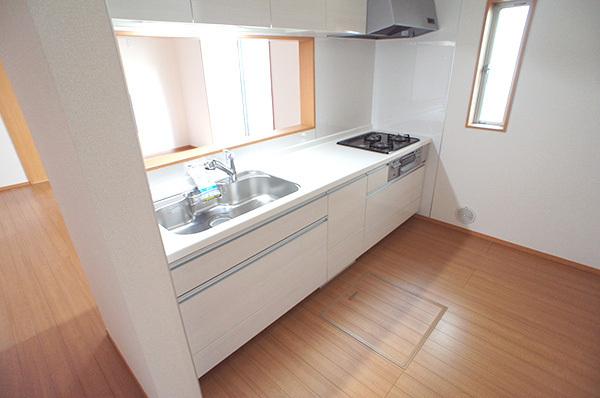 Building 2
2号棟
Livingリビング 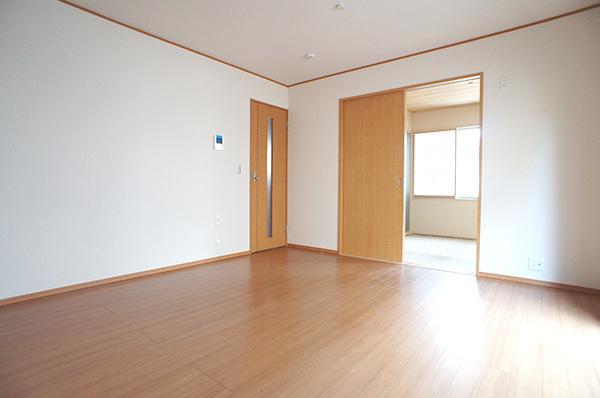 Building 2
2号棟
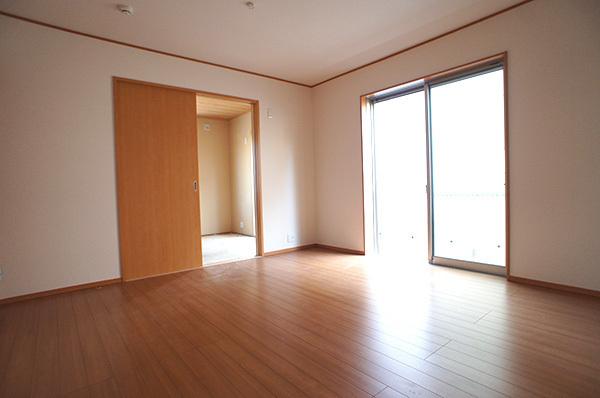 Building 2
2号棟
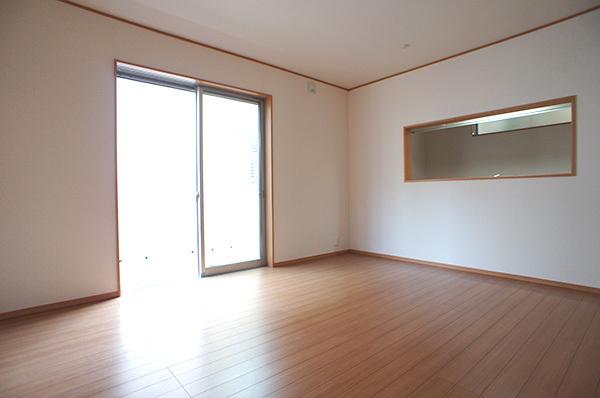 Building 2
2号棟
Bathroom浴室 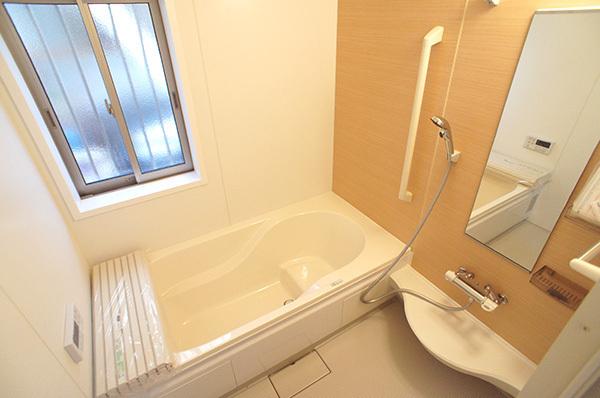 Building 2
2号棟
Non-living roomリビング以外の居室 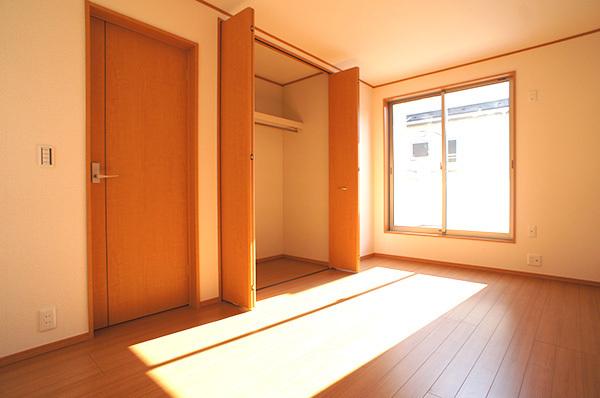 Building 2
2号棟
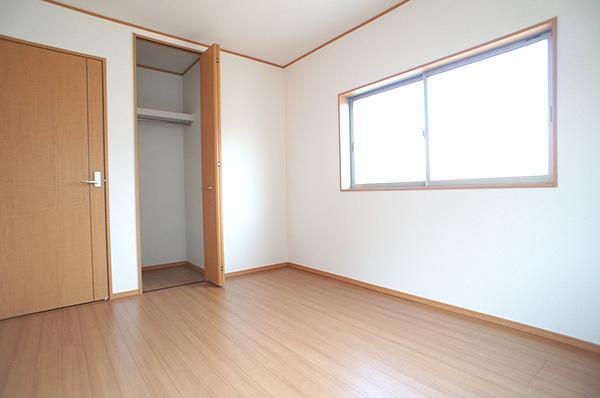 Building 2
2号棟
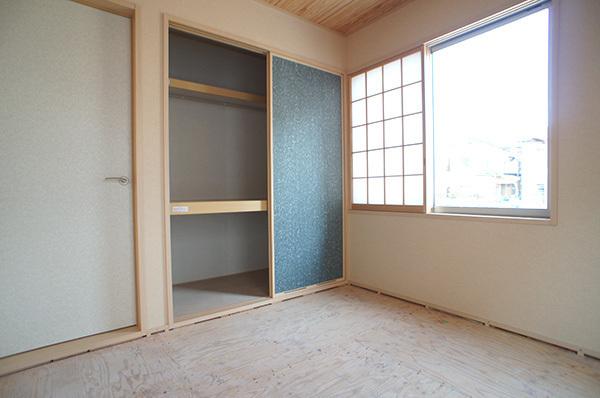 Building 2
2号棟
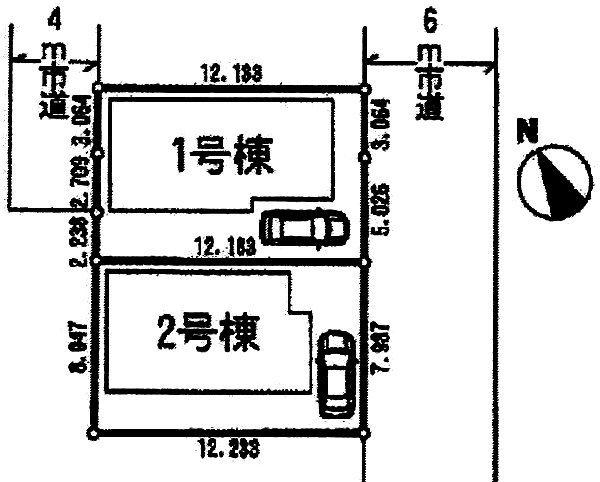 The entire compartment Figure
全体区画図
Station駅 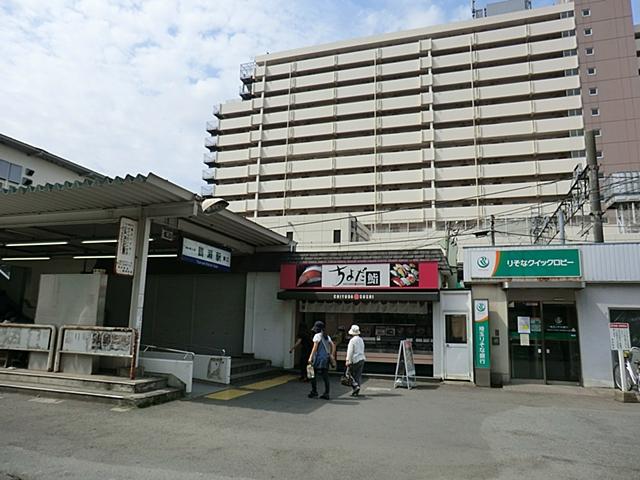 Tobu Tojo Line 880m until Tsuruse Station
東武東上線 鶴瀬駅まで880m
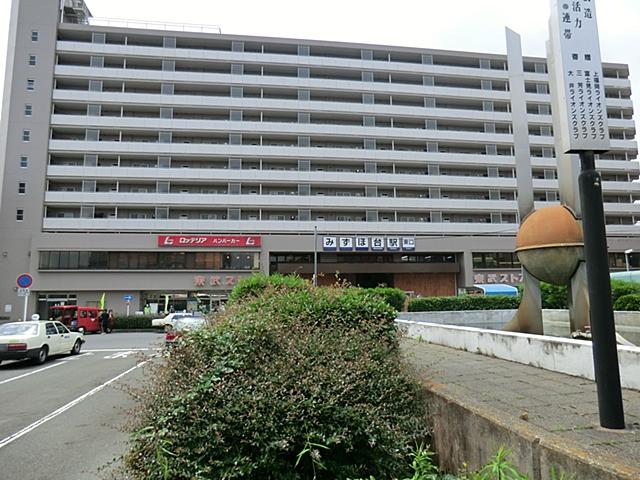 Tobu Tojo Line 1120m to Mizuhodai Station
東武東上線 みずほ台駅まで1120m
Primary school小学校 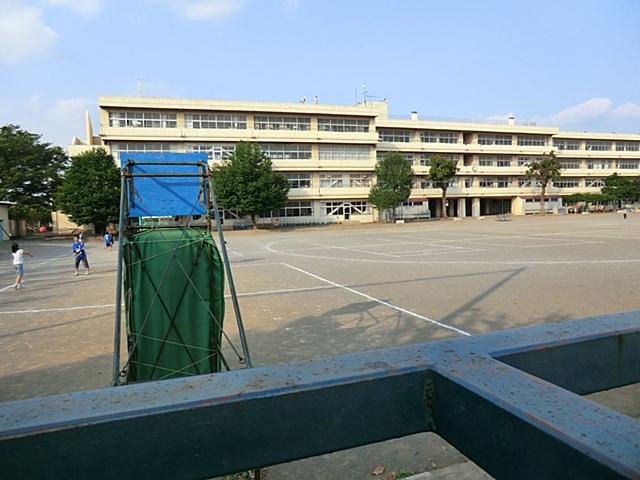 Mizuhodai until elementary school 400m
みずほ台小学校まで400m
Otherその他 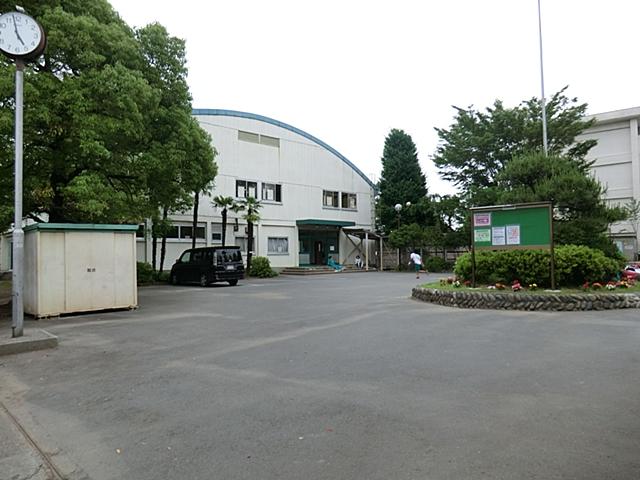 Hongo Junior High School
本郷中学校
Floor plan間取り図 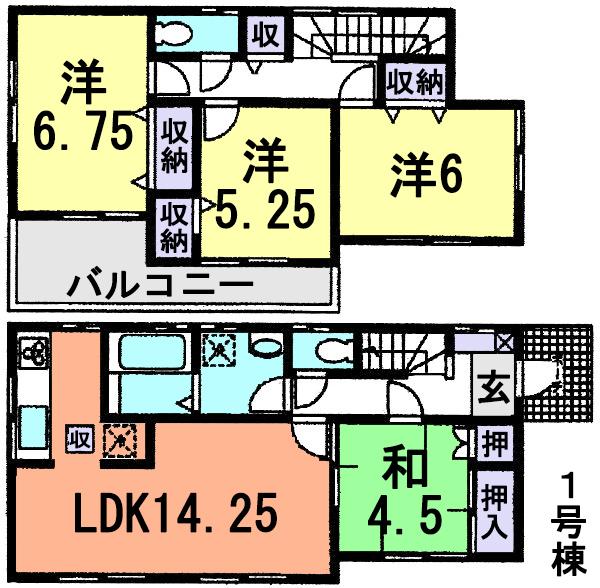 (1 Building), Price 27,990,000 yen, 4LDK, Land area 97.87 sq m , Building area 91.91 sq m
(1号棟)、価格2799万円、4LDK、土地面積97.87m2、建物面積91.91m2
Presentプレゼント  "Call us or gift Kuokado of 10,000 yen for those 20 pairs each month in the documentation lottery than customers who claim" double chance! "I will present the Kuokado of 2,000 yen to all customers who fill out to visit us We questionnaire" (I will consider it as a one-time set-like)
「お電話または資料請求頂いたお客様より抽選で毎月20組の方に10,000円のクオカードをプレゼント」ダブルチャンス!「ご来店頂きアンケートにご記入頂いたお客様全員に2,000円のクオカードをプレゼント致します」(1組様1回限りとさせて頂きます)
Location
|





















