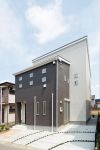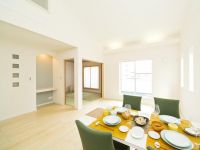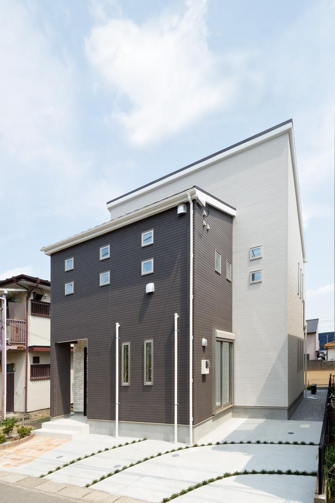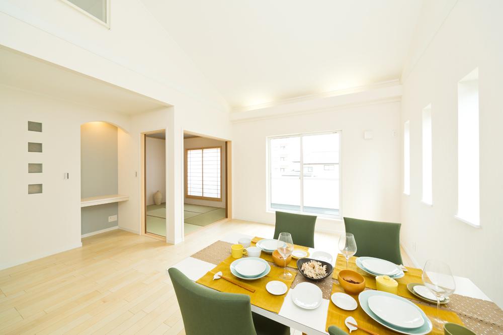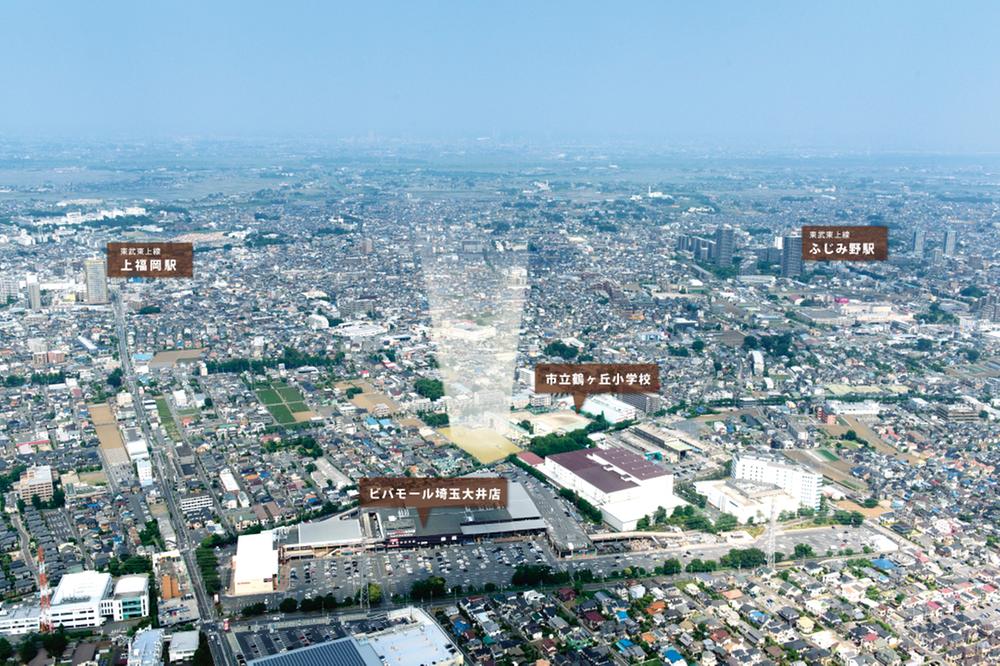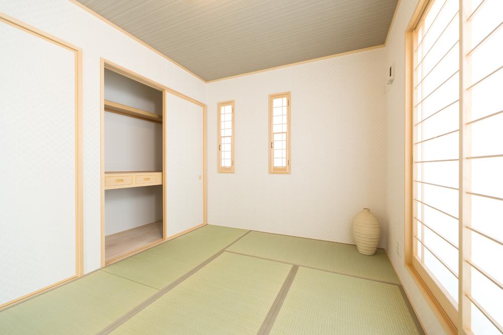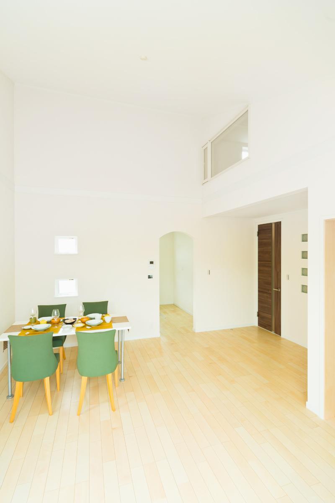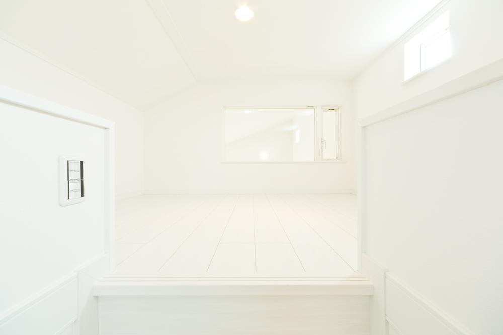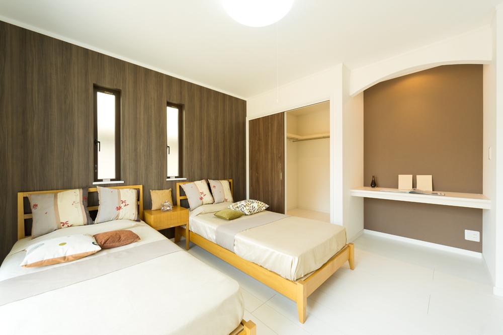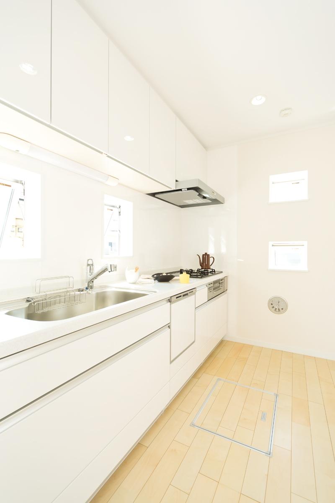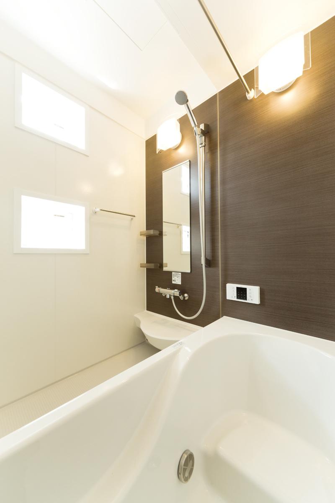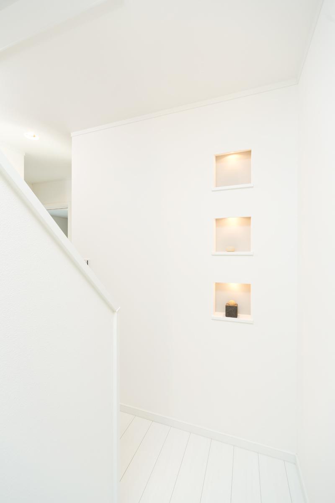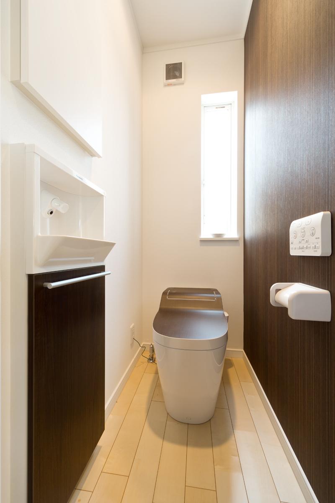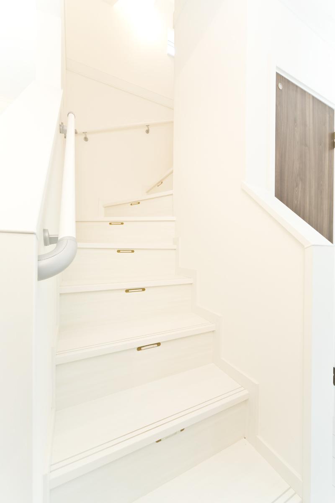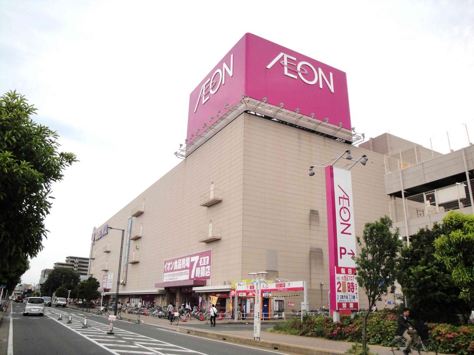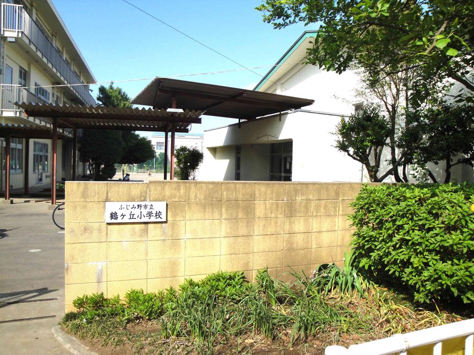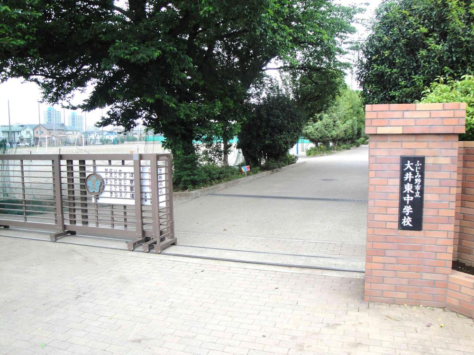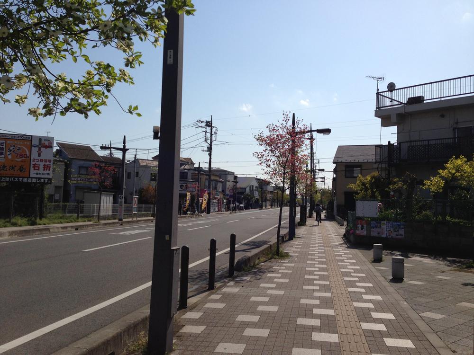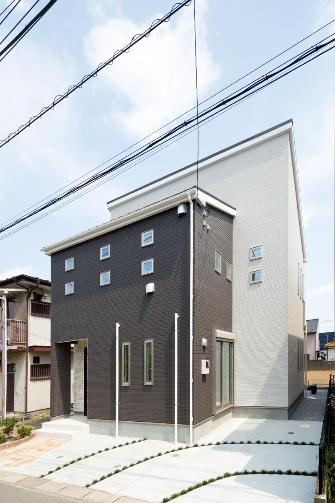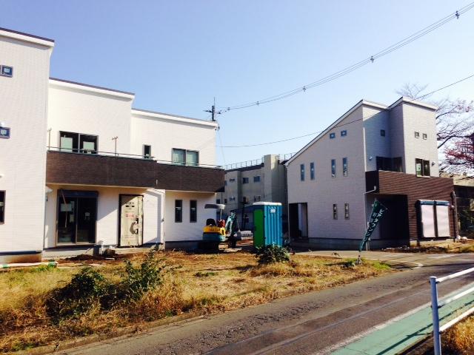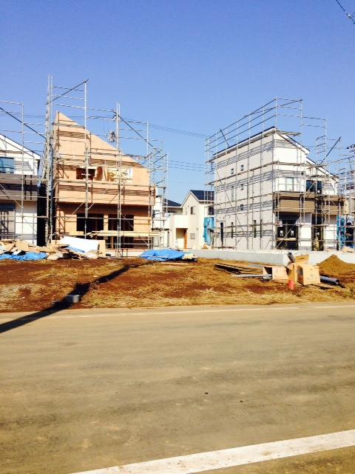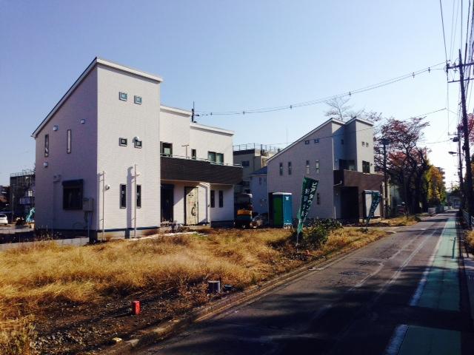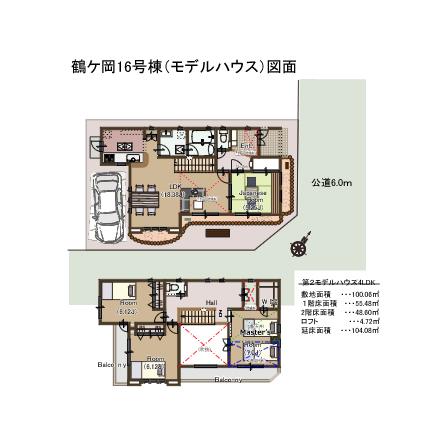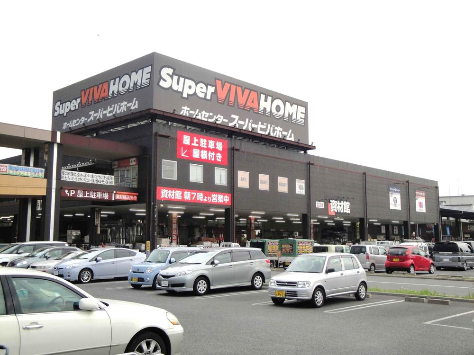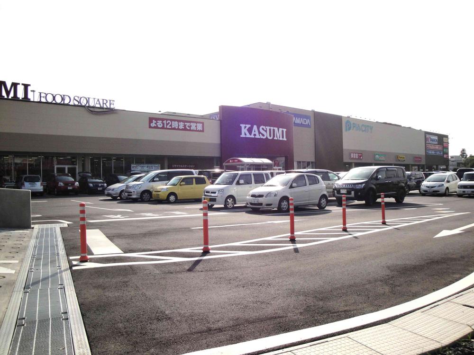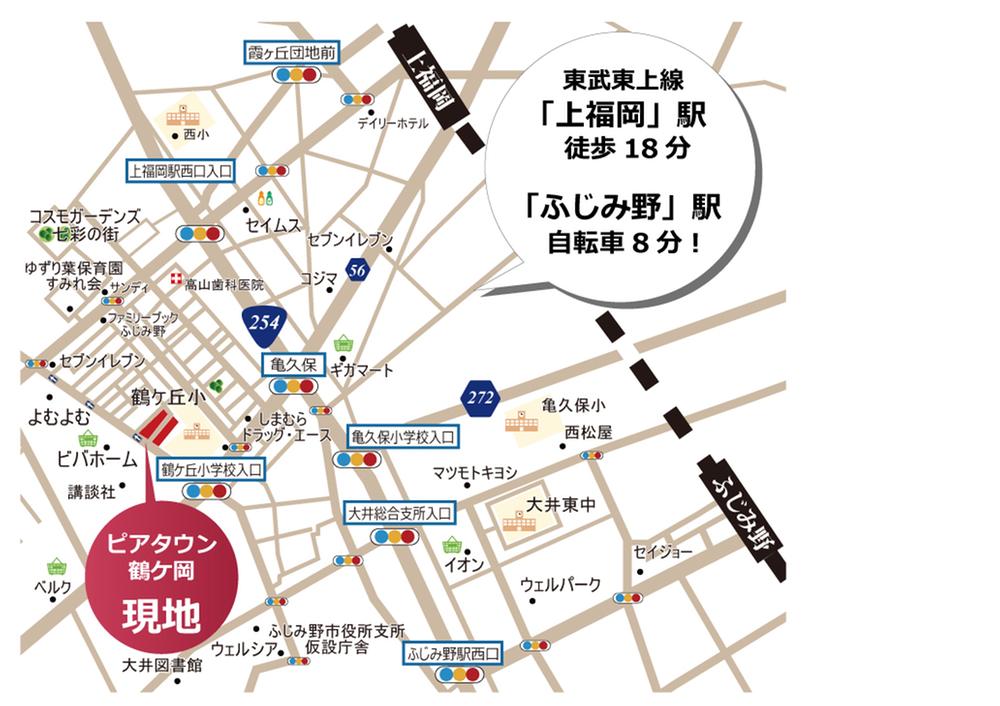|
|
Saitama Prefecture Fujimino
埼玉県ふじみ野市
|
|
Tobu Tojo Line "Kamifukuoka" walk 18 minutes
東武東上線「上福岡」歩18分
|
|
■ 46 compartment to Fujimino area! Phase 2 popular sale! ! ! ■ 4LDK 31,950,000 yen ~ ■ Local guide meeting held in! Fun that can be arranged to their liking! ■ Model house in the open!
■ふじみ野エリアに46区画!2期好評販売中!!!■4LDK 3195万円 ~ ■現地案内会開催中!自分好みにアレンジできる楽しみ!■モデルハウスオープン中!
|
|
■ Tokyo Metro Fukutoshin ・ Yurakucho access to the city better in the direct operation! ■ Elementary school adjacent ・ Birth to the location that combines Bibamoru adjacent and green and convenience ■ By selecting the manufacturer and the color of the interior equipment, Such as custom home [Good] You can to form ■ every weekend, Local guidance meetings ・ Local model house sneak preview held! ■ Model house complete sneak preview held in per well received! Please coming all together by all means your family on this occasion.
■東京メトロ副都心線・有楽町線直通運転で都心へアクセス良好!■小学校隣接・ビバモール隣接と緑と利便性を兼ね備えた立地に誕生■内装設備のメーカーと色を選ぶことで、注文住宅のような【こだわり】を形に出来ます■毎週末、現地案内会開催・現地モデルハウス内覧会開催!■ご好評につきモデルハウス完成内覧会開催中!この機会に是非ご家族揃ってご来場くださいませ。
|
Local guide map 現地案内図 | | Local guide map 現地案内図 |
Features pickup 特徴ピックアップ | | LDK18 tatami mats or more / Fiscal year Available / Super close / It is close to the city / Facing south / System kitchen / Bathroom Dryer / Yang per good / All room storage / Flat to the station / Siemens south road / A quiet residential area / Around traffic fewer / Or more before road 6m / Japanese-style room / Shaping land / garden / Washbasin with shower / Face-to-face kitchen / Wide balcony / Toilet 2 places / Bathroom 1 tsubo or more / 2-story / 2 or more sides balcony / Double-glazing / Otobasu / Warm water washing toilet seat / loft / Nantei / Underfloor Storage / The window in the bathroom / Atrium / TV monitor interphone / Ventilation good / Dish washing dryer / Walk-in closet / Water filter / Living stairs / City gas / Flat terrain / Attic storage / Floor heating / Readjustment land within LDK18畳以上 /年度内入居可 /スーパーが近い /市街地が近い /南向き /システムキッチン /浴室乾燥機 /陽当り良好 /全居室収納 /駅まで平坦 /南側道路面す /閑静な住宅地 /周辺交通量少なめ /前道6m以上 /和室 /整形地 /庭 /シャワー付洗面台 /対面式キッチン /ワイドバルコニー /トイレ2ヶ所 /浴室1坪以上 /2階建 /2面以上バルコニー /複層ガラス /オートバス /温水洗浄便座 /ロフト /南庭 /床下収納 /浴室に窓 /吹抜け /TVモニタ付インターホン /通風良好 /食器洗乾燥機 /ウォークインクロゼット /浄水器 /リビング階段 /都市ガス /平坦地 /屋根裏収納 /床暖房 /区画整理地内 |
Event information イベント情報 | | Local tours (please visitors to direct local) schedule / Every Saturday, Sunday and public holidays time / 10:00 ~ 17:00 現地見学会(直接現地へご来場ください)日程/毎週土日祝時間/10:00 ~ 17:00 |
Property name 物件名 | | Japan Home of house ~ Peer Garden Fujimino Tsurugaoka ~ Second stage ジャパンホームの家 ~ ピアガーデンふじみ野鶴ケ岡 ~ 第2期 |
Price 価格 | | 33,950,000 yen ~ 41,950,000 yen 3395万円 ~ 4195万円 |
Floor plan 間取り | | 4LDK 4LDK |
Units sold 販売戸数 | | 23 units 23戸 |
Total units 総戸数 | | 46 units 46戸 |
Land area 土地面積 | | 102.2 sq m ~ 120.92 sq m 102.2m2 ~ 120.92m2 |
Building area 建物面積 | | 93.55 sq m ~ 98.28 sq m 93.55m2 ~ 98.28m2 |
Driveway burden-road 私道負担・道路 | | Road width: 6m, Asphaltic pavement 道路幅:6m、アスファルト舗装 |
Completion date 完成時期(築年月) | | March 2014 in late schedule 2014年3月下旬予定 |
Address 住所 | | Saitama Prefecture Fujimino Tsurugaoka 1 埼玉県ふじみ野市鶴ケ岡1 |
Traffic 交通 | | Tobu Tojo Line "Kamifukuoka" walk 18 minutes
Tobu Tojo Line "Fujimino" walk 28 minutes
Tobu Tojo Line "Shingashi" walk 44 minutes 東武東上線「上福岡」歩18分
東武東上線「ふじみ野」歩28分
東武東上線「新河岸」歩44分
|
Related links 関連リンク | | [Related Sites of this company] 【この会社の関連サイト】 |
Person in charge 担当者より | | Rep Takahashi Kaori 担当者高橋 香織 |
Contact お問い合せ先 | | Co., Ltd. Japan Home TEL: 0800-603-2338 [Toll free] mobile phone ・ Also available from PHS
Caller ID is not notified
Please contact the "saw SUUMO (Sumo)"
If it does not lead, If the real estate company (株)ジャパンホームTEL:0800-603-2338【通話料無料】携帯電話・PHSからもご利用いただけます
発信者番号は通知されません
「SUUMO(スーモ)を見た」と問い合わせください
つながらない方、不動産会社の方は
|
Sale schedule 販売スケジュール | | Every Saturday ・ Sunday ・ public holiday Model house in the local guidance meetings In public (reservations required) Second Phase First-come-first-served basis [10:00 ~ 18:00] Please feel free to contact us. . . 毎週土曜・日曜・祝日 現地案内会開催中モデルハウス 公開中(要予約)第二期 先着順【10:00 ~ 18:00】お気軽にお問合せくださいませ。。。 |
Most price range 最多価格帯 | | 33 million yen (5 units) 3300万円台(5戸) |
Building coverage, floor area ratio 建ぺい率・容積率 | | Kenpei rate: 50%, Volume ratio: 150% 建ペい率:50%、容積率:150% |
Time residents 入居時期 | | March 2014 in late schedule 2014年3月下旬予定 |
Land of the right form 土地の権利形態 | | Ownership 所有権 |
Construction 施工 | | Japan Corporation ジャパンコーポレーション |
Use district 用途地域 | | One low-rise 1種低層 |
Land category 地目 | | Residential land 宅地 |
Overview and notices その他概要・特記事項 | | Contact: Takahashi Kaori, Building confirmation number: No. 13UDI3S Ken 00309 other 担当者:高橋 香織、建築確認番号:第13UDI3S建00309号他 |
Company profile 会社概要 | | <Marketing alliance (agency)> Saitama Governor (4) No. 017,939 (one company) Real Estate Association (Corporation) metropolitan area real estate Fair Trade Council member Co., Ltd. Japan Home Yubinbango354-0018 Saitama Prefecture Fujimi Nishimizuhodai 2-1-2 first floor <販売提携(代理)>埼玉県知事(4)第017939号(一社)不動産協会会員 (公社)首都圏不動産公正取引協議会加盟(株)ジャパンホーム〒354-0018 埼玉県富士見市西みずほ台2-1-2 1階 |
