New Homes » Kanto » Saitama » Fujimino
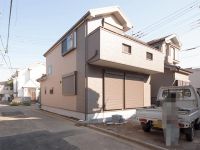 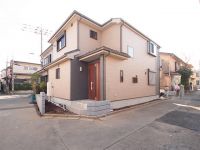
| | Saitama Prefecture Fujimino 埼玉県ふじみ野市 |
| Tobu Tojo Line "Fujimino" walk 17 minutes 東武東上線「ふじみ野」歩17分 |
| Northwest corner lot, All room dihedral SaiHikari ・ Many bay window ・ Bright room for Nantei, Car two is possible parking. 北西角地、全居室二面彩光・出窓多数・南庭のため明るい室内、お車2台駐車可能です。 |
| Parking two Allowed, Bathroom Dryer, Corner lotese-style room, Face-to-face kitchen, Wide balcony, Bathroom 1 tsubo or more, 2-story, South balcony, Nantei, City gas, All rooms are two-sided lighting 駐車2台可、浴室乾燥機、角地、和室、対面式キッチン、ワイドバルコニー、浴室1坪以上、2階建、南面バルコニー、南庭、都市ガス、全室2面採光 |
Features pickup 特徴ピックアップ | | Parking two Allowed / Bathroom Dryer / Corner lot / Japanese-style room / Face-to-face kitchen / Wide balcony / Bathroom 1 tsubo or more / 2-story / South balcony / Nantei / City gas / All rooms are two-sided lighting 駐車2台可 /浴室乾燥機 /角地 /和室 /対面式キッチン /ワイドバルコニー /浴室1坪以上 /2階建 /南面バルコニー /南庭 /都市ガス /全室2面採光 | Price 価格 | | 33,800,000 yen 3380万円 | Floor plan 間取り | | 4LDK 4LDK | Units sold 販売戸数 | | 1 units 1戸 | Total units 総戸数 | | 1 units 1戸 | Land area 土地面積 | | 113.82 sq m 113.82m2 | Building area 建物面積 | | 95.43 sq m 95.43m2 | Driveway burden-road 私道負担・道路 | | North 4M, West 4M 北4M、西4M | Completion date 完成時期(築年月) | | 2013 in late November 2013年11月下旬 | Address 住所 | | Saitama Prefecture Fujimino Kamekubo 埼玉県ふじみ野市亀久保 | Traffic 交通 | | Tobu Tojo Line "Fujimino" walk 17 minutes 東武東上線「ふじみ野」歩17分
| Related links 関連リンク | | [Related Sites of this company] 【この会社の関連サイト】 | Person in charge 担当者より | | Person in charge of real-estate and building Terashima TamotsuHiroshi Age: 50 Daigyokai Experience: 13 years has the qualification of primary architect. Such as the consultation of structure and Mato of building, We will answer in a professional opinion. Also, Because the longer history of the real estate industry, We are familiar with all related to real estate purchase. 担当者宅建寺島 保浩年齢:50代業界経験:13年一級建築士の資格を有しております。建物の構造や間取の相談など、プロの意見でお答えします。また、不動産業界の経歴も長いので、不動産購入に関する全てに精通しております。 | Contact お問い合せ先 | | TEL: 0800-603-0630 [Toll free] mobile phone ・ Also available from PHS
Caller ID is not notified
Please contact the "saw SUUMO (Sumo)"
If it does not lead, If the real estate company TEL:0800-603-0630【通話料無料】携帯電話・PHSからもご利用いただけます
発信者番号は通知されません
「SUUMO(スーモ)を見た」と問い合わせください
つながらない方、不動産会社の方は
| Building coverage, floor area ratio 建ぺい率・容積率 | | Kenpei rate: 50% ・ 60%, Volume ratio: 80% ・ 160% 建ペい率:50%・60%、容積率:80%・160% | Land of the right form 土地の権利形態 | | Ownership 所有権 | Use district 用途地域 | | One low-rise, One dwelling 1種低層、1種住居 | Other limitations その他制限事項 | | Road equity 0.02 sq m Yes 道路持分0.02m2有 | Overview and notices その他概要・特記事項 | | Contact: Terashima TamotsuHiroshi, Building confirmation number: No. SJK-KX1311031446 担当者:寺島 保浩、建築確認番号:第SJK-KX1311031446号 | Company profile 会社概要 | | <Mediation> Minister of Land, Infrastructure and Transport (2) No. 006,956 (one company) National Housing Industry Association (Corporation) metropolitan area real estate Fair Trade Council member living cooperation Group Co., Ltd. Jukyo Fujimino branch Yubinbango356-0050 Saitama Prefecture Fujimino Fujimino 4-8-32 <仲介>国土交通大臣(2)第006956号(一社)全国住宅産業協会会員 (公社)首都圏不動産公正取引協議会加盟住協グループ(株)住協ふじみ野支店〒356-0050 埼玉県ふじみ野市ふじみ野4-8-32 |
Local appearance photo現地外観写真 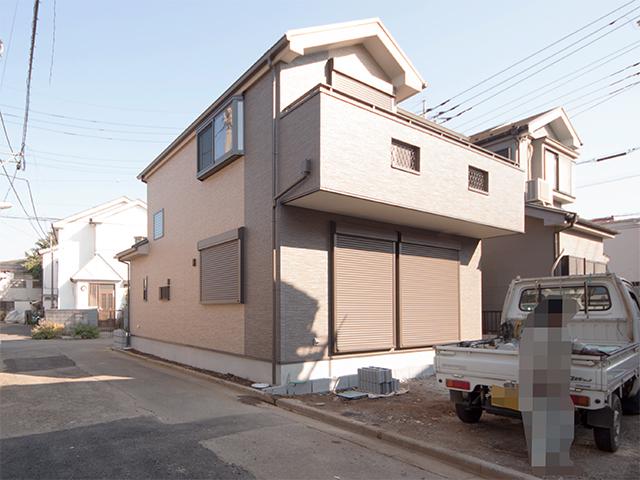 Local (12 May 2013) Shooting
現地(2013年12月)撮影
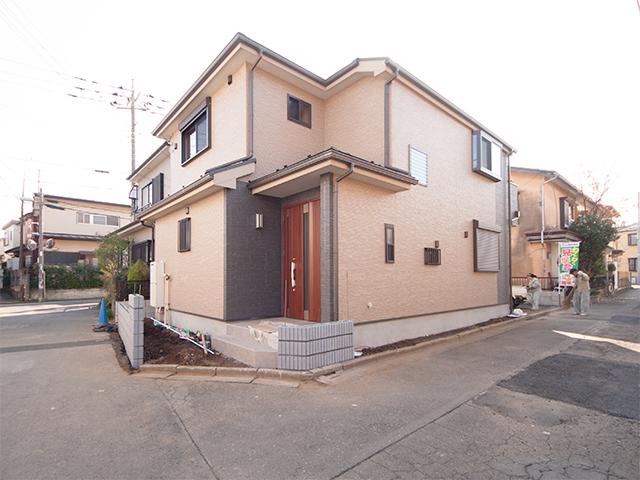 Local (12 May 2013) Shooting
現地(2013年12月)撮影
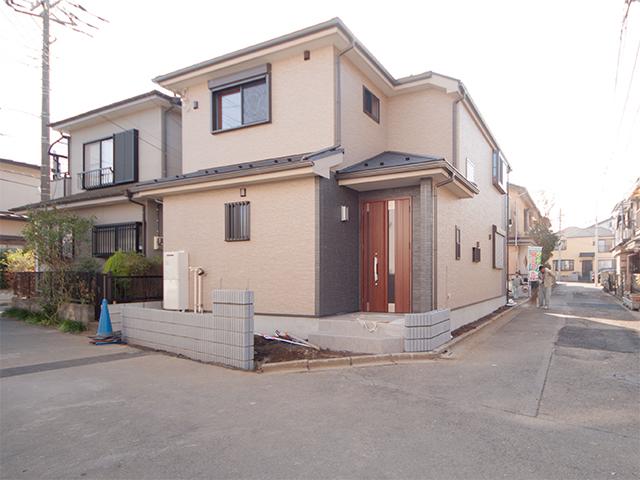 Local (12 May 2013) Shooting
現地(2013年12月)撮影
Floor plan間取り図 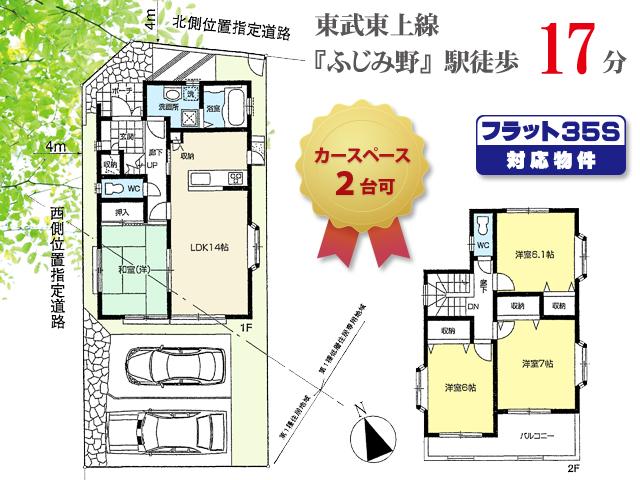 Price 33,800,000 yen, 4LDK, Land area 113.82 sq m , Building area 95.43 sq m
価格3380万円、4LDK、土地面積113.82m2、建物面積95.43m2
Local appearance photo現地外観写真 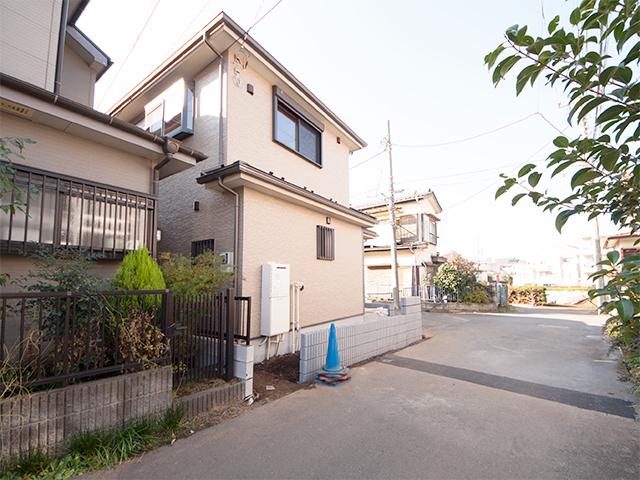 Local (12 May 2013) Shooting
現地(2013年12月)撮影
Livingリビング 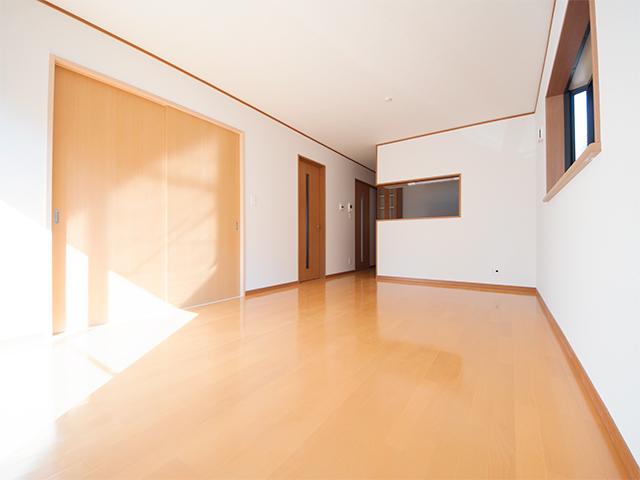 Indoor (12 May 2013) Shooting
室内(2013年12月)撮影
Bathroom浴室 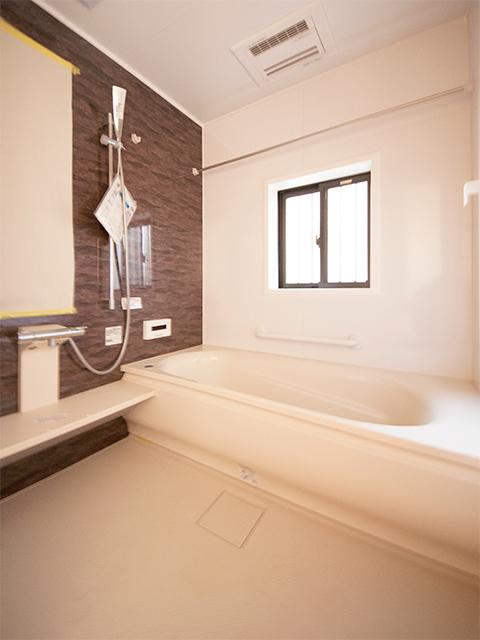 Indoor (12 May 2013) Shooting
室内(2013年12月)撮影
Kitchenキッチン 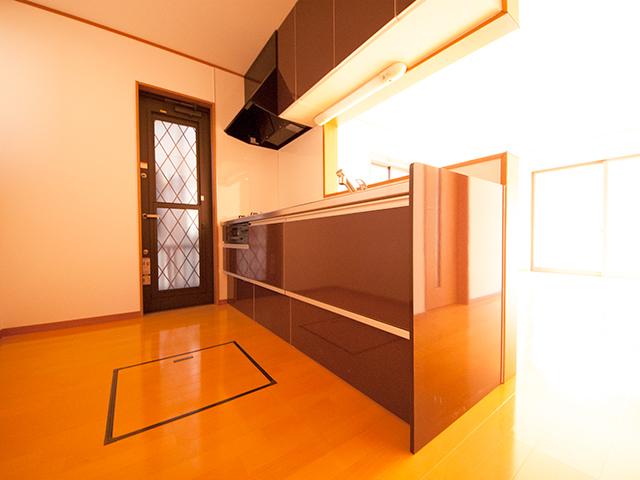 Indoor (12 May 2013) Shooting
室内(2013年12月)撮影
Non-living roomリビング以外の居室 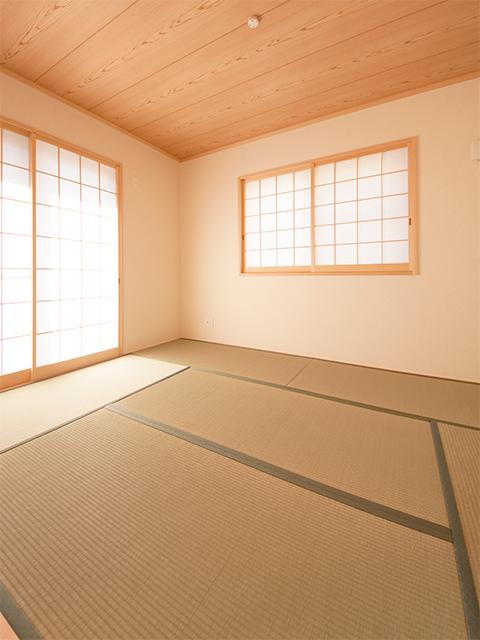 Indoor (12 May 2013) Shooting
室内(2013年12月)撮影
Entrance玄関 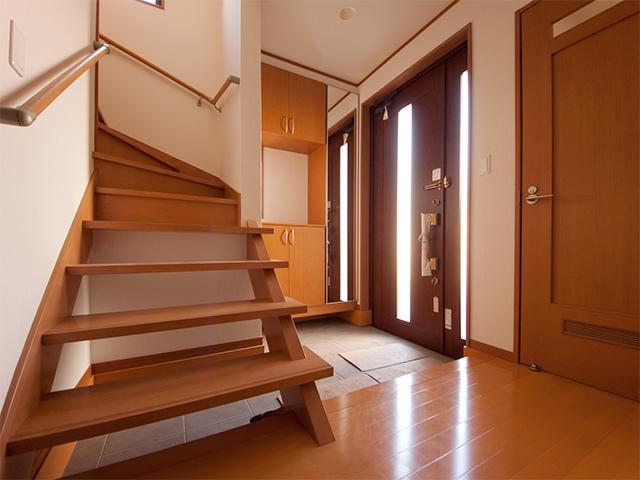 Indoor (12 May 2013) Shooting
室内(2013年12月)撮影
Wash basin, toilet洗面台・洗面所 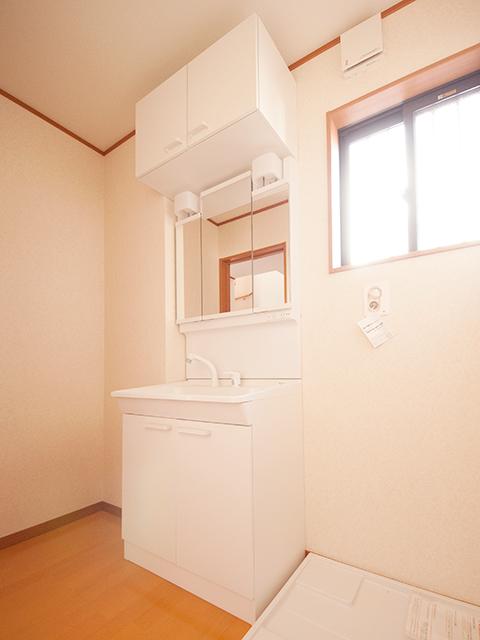 Indoor (12 May 2013) Shooting
室内(2013年12月)撮影
Toiletトイレ 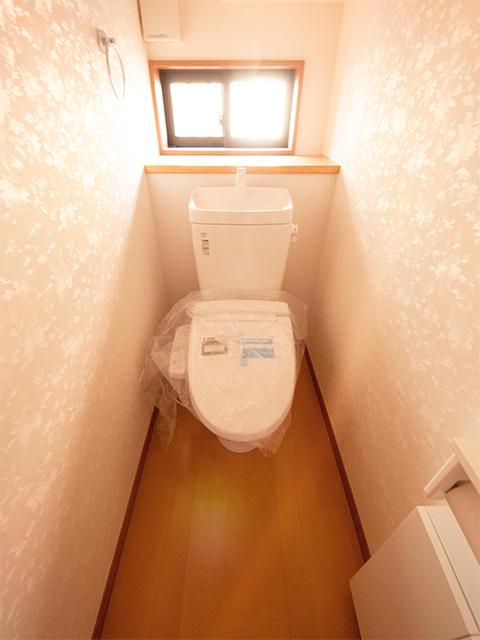 Indoor (12 May 2013) Shooting
室内(2013年12月)撮影
Primary school小学校 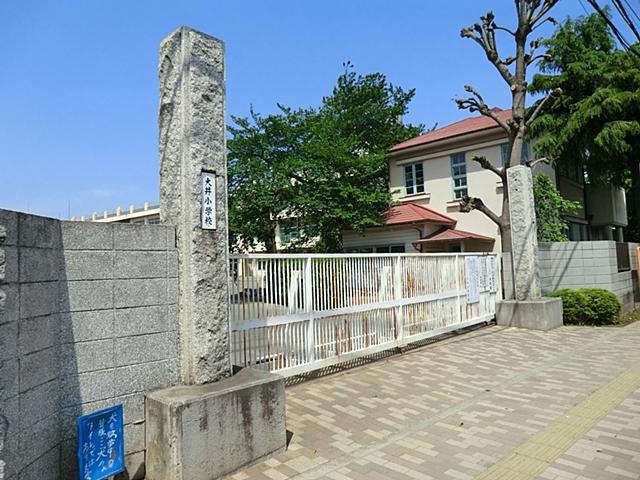 Fujimino 730m to stand Oi elementary school
ふじみ野市立大井小学校まで730m
Other introspectionその他内観 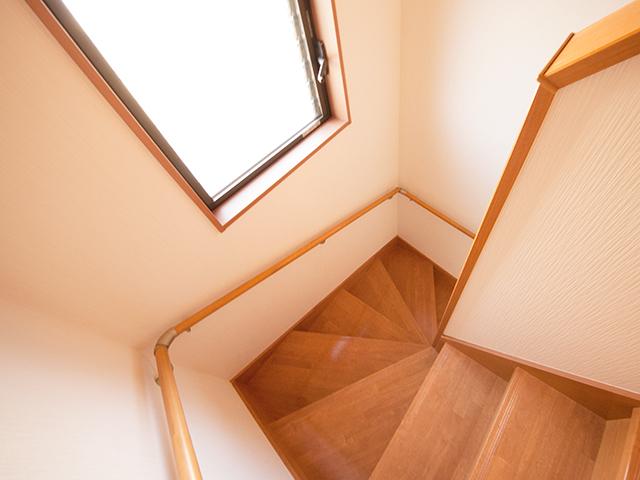 Indoor (12 May 2013) Shooting
室内(2013年12月)撮影
View photos from the dwelling unit住戸からの眺望写真 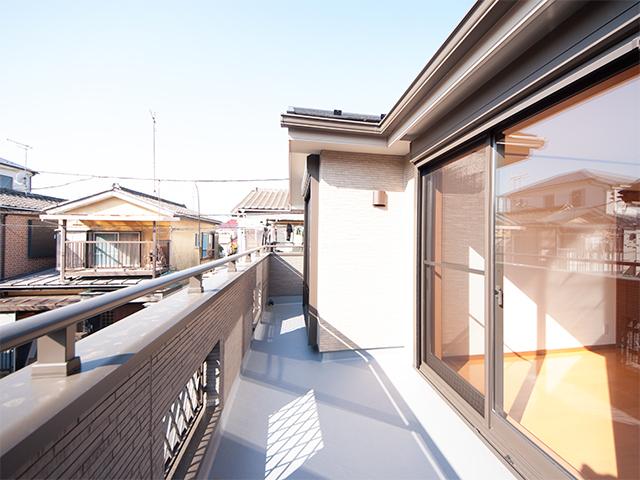 View from the site (December 2013) Shooting
現地からの眺望(2013年12月)撮影
Livingリビング 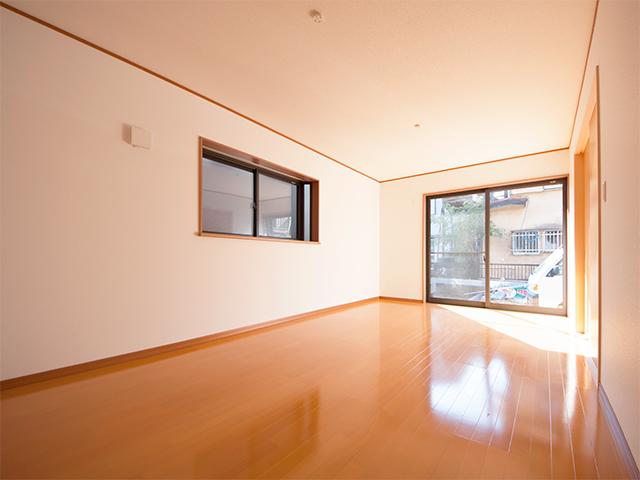 Indoor (12 May 2013) Shooting
室内(2013年12月)撮影
Kitchenキッチン 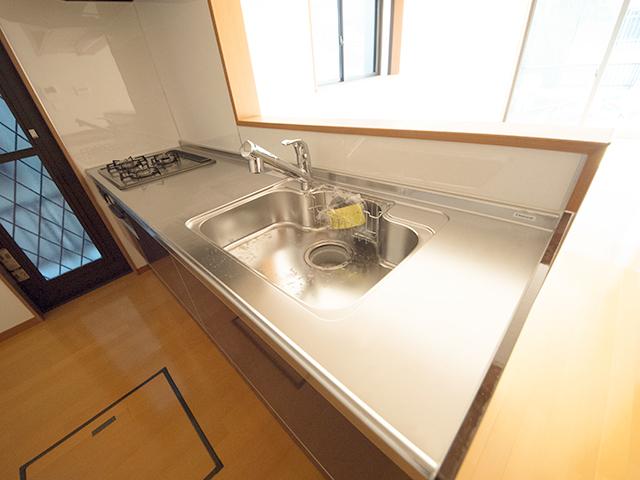 Indoor (12 May 2013) Shooting
室内(2013年12月)撮影
Non-living roomリビング以外の居室 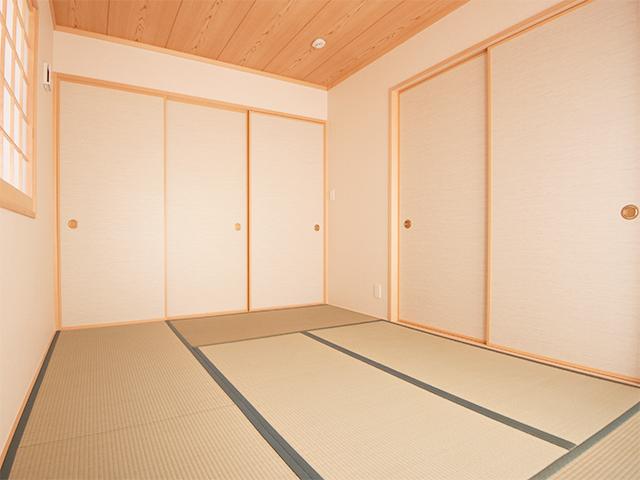 Indoor (12 May 2013) Shooting
室内(2013年12月)撮影
Junior high school中学校 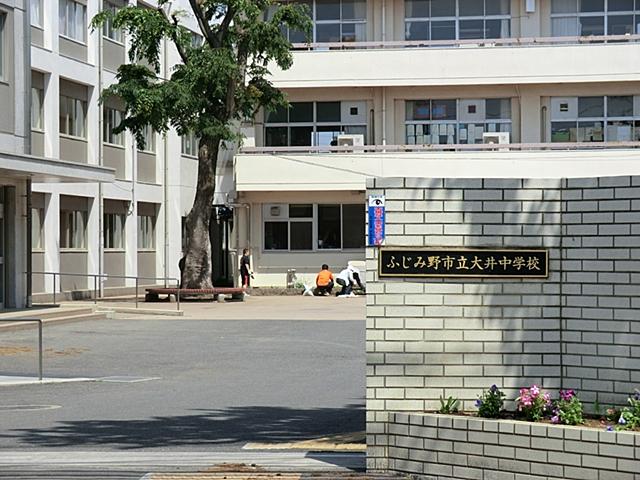 Fujimino 700m to stand Oi junior high school
ふじみ野市立大井中学校まで700m
Non-living roomリビング以外の居室 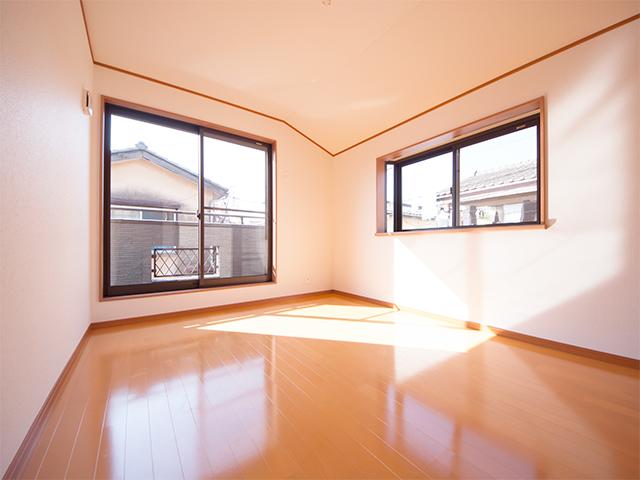 Indoor (12 May 2013) Shooting
室内(2013年12月)撮影
Kindergarten ・ Nursery幼稚園・保育園 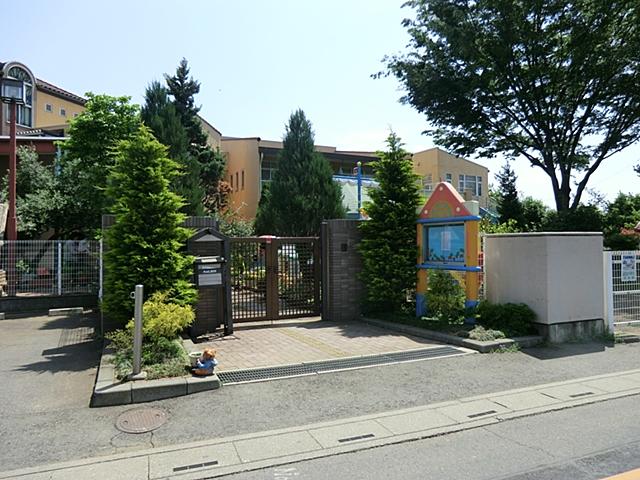 660m to the village nursery school of wind
風の里保育園まで660m
Location
|






















