New Homes » Kanto » Saitama » Fujimino
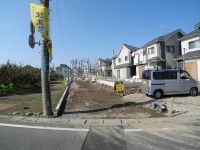 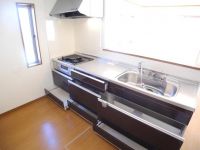
| | Saitama Prefecture Fujimino 埼玉県ふじみ野市 |
| Tobu Tojo Line "Fujimino" walk 36 minutes 東武東上線「ふじみ野」歩36分 |
| ◇ ◆ ◇ is Zenshitsuminami direction! Please choose the House that according to the application ◇ ◆ ◇ 2 floor of the living room was to ensure all six quires more breadth! Building 3 is with solar panels! Do not start eco life. ◇◆◇全室南向きです!用途に合わせた戸建てをお選びください◇◆◇2階居室はすべて6帖以上の広さを確保しました!3号棟は太陽光パネル付!エコ生活はじめませんか。 |
| ■ Parking two Allowed ■ All building room second floor 6 quires more ■ 1 Building With large closet ■ Building 2 Happy hallway storage ■ Building 3 LDK15 Pledge or more contact to feel free to 0800-603-8292 ■駐車2台可■全棟居室2階6帖以上■1号棟 大きな納戸付き■2号棟 うれしい廊下収納■3号棟 LDK15帖以上お問い合わせはお気軽に0800-603-8292まで |
Features pickup 特徴ピックアップ | | Parking two Allowed / Facing south / System kitchen / Bathroom Dryer / Yang per good / All room storage / LDK15 tatami mats or more / Around traffic fewer / Washbasin with shower / Face-to-face kitchen / Wide balcony / Toilet 2 places / 2-story / South balcony / Double-glazing / Zenshitsuminami direction / Warm water washing toilet seat / The window in the bathroom / TV monitor interphone / Water filter 駐車2台可 /南向き /システムキッチン /浴室乾燥機 /陽当り良好 /全居室収納 /LDK15畳以上 /周辺交通量少なめ /シャワー付洗面台 /対面式キッチン /ワイドバルコニー /トイレ2ヶ所 /2階建 /南面バルコニー /複層ガラス /全室南向き /温水洗浄便座 /浴室に窓 /TVモニタ付インターホン /浄水器 | Price 価格 | | 28.8 million yen ~ 29,800,000 yen 2880万円 ~ 2980万円 | Floor plan 間取り | | 2LDK + 2S (storeroom) ~ 4LDK 2LDK+2S(納戸) ~ 4LDK | Units sold 販売戸数 | | 3 units 3戸 | Total units 総戸数 | | 3 units 3戸 | Land area 土地面積 | | 120.1 sq m ~ 195.86 sq m (registration) 120.1m2 ~ 195.86m2(登記) | Building area 建物面積 | | 93.14 sq m ~ 98.01 sq m (registration) 93.14m2 ~ 98.01m2(登記) | Driveway burden-road 私道負担・道路 | | Road width: 10m, East side 道路幅:10m、東側 | Completion date 完成時期(築年月) | | December 2013 2013年12月 | Address 住所 | | Saitama Prefecture Fujimino Fukuokashinden 埼玉県ふじみ野市福岡新田 | Traffic 交通 | | Tobu Tojo Line "Fujimino" walk 36 minutes
Tobu Tojo Line "Kamifukuoka" walk 33 minutes
Tobu Tojo Line "Kamifukuoka" 15 minutes Ayumi Akanuma 9 minutes by bus 東武東上線「ふじみ野」歩36分
東武東上線「上福岡」歩33分
東武東上線「上福岡」バス15分赤沼歩9分
| Related links 関連リンク | | [Related Sites of this company] 【この会社の関連サイト】 | Person in charge 担当者より | | Person in charge of the store 担当者店舗 | Contact お問い合せ先 | | TEL: 0800-603-8292 [Toll free] mobile phone ・ Also available from PHS
Caller ID is not notified
Please contact the "saw SUUMO (Sumo)"
If it does not lead, If the real estate company TEL:0800-603-8292【通話料無料】携帯電話・PHSからもご利用いただけます
発信者番号は通知されません
「SUUMO(スーモ)を見た」と問い合わせください
つながらない方、不動産会社の方は
| Most price range 最多価格帯 | | 28 million yen (2 units) 2800万円台(2戸) | Building coverage, floor area ratio 建ぺい率・容積率 | | Kenpei rate: 60%, Volume ratio: 100% 建ペい率:60%、容積率:100% | Time residents 入居時期 | | Consultation 相談 | Land of the right form 土地の権利形態 | | Ownership 所有権 | Use district 用途地域 | | One low-rise 1種低層 | Land category 地目 | | Rice field 田 | Overview and notices その他概要・特記事項 | | Contact: store, Building confirmation number: No. 13UDI1W Ken 01681 other 担当者:店舗、建築確認番号:第13UDI1W建01681号 他 | Company profile 会社概要 | | <Mediation> Minister of Land, Infrastructure and Transport (1) No. 008204 (Ltd.) Asia home sales Fujimino branch Yubinbango356-0050 Saitama Prefecture Fujimino Fujimino 1-7-1 <仲介>国土交通大臣(1)第008204号(株)アジア住宅販売ふじみ野支店〒356-0050 埼玉県ふじみ野市ふじみ野1-7-1 |
Local appearance photo現地外観写真 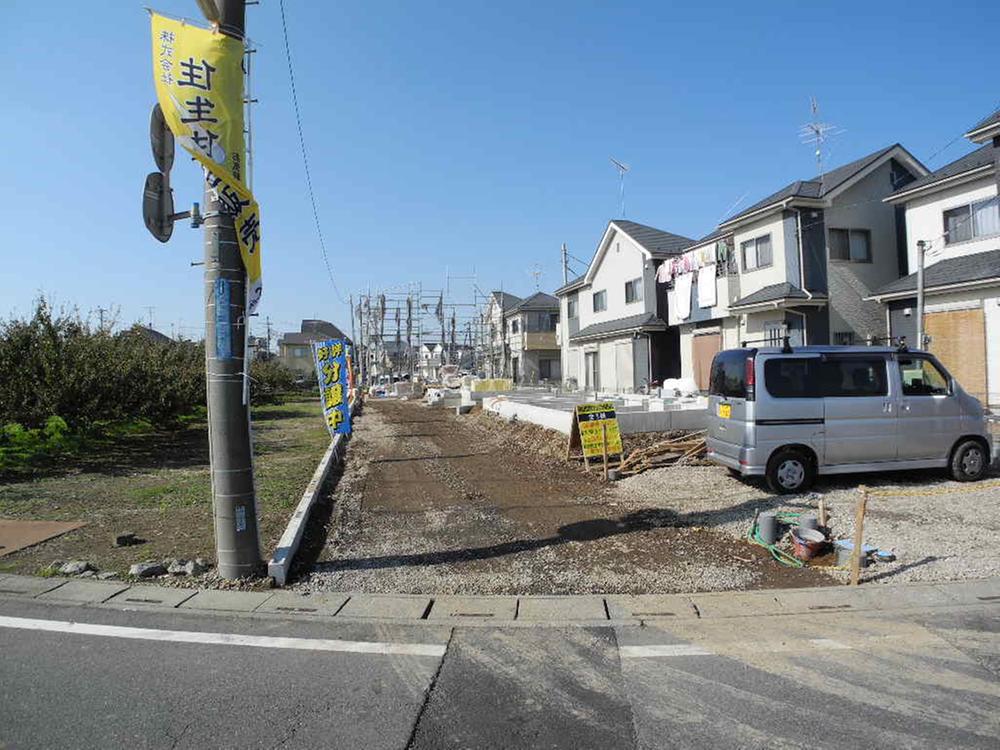 Local (11 May 2013) Shooting
現地(2013年11月)撮影
Same specifications photo (kitchen)同仕様写真(キッチン) 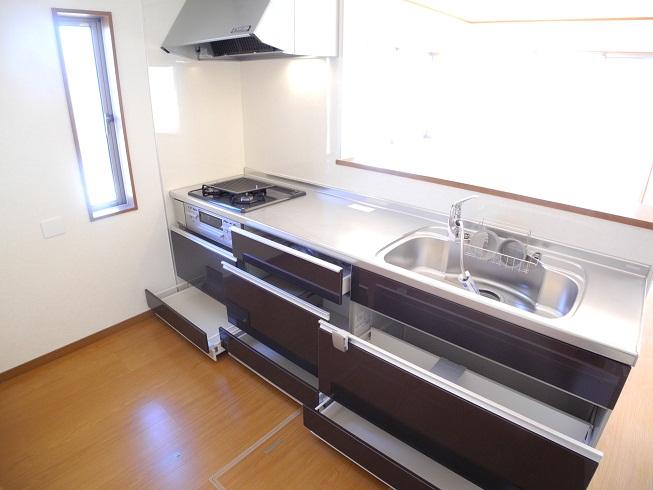 Same manufacturer construction cases
同メーカー施工例
Same specifications photo (bathroom)同仕様写真(浴室) 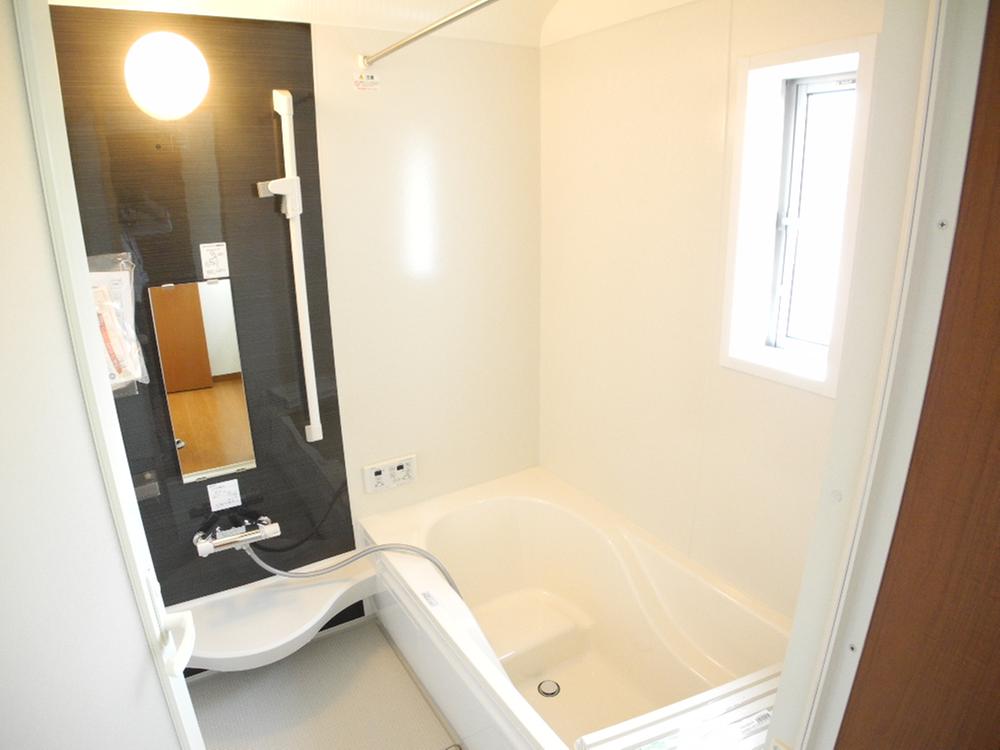 Same manufacturer construction cases
同メーカー施工例
Floor plan間取り図 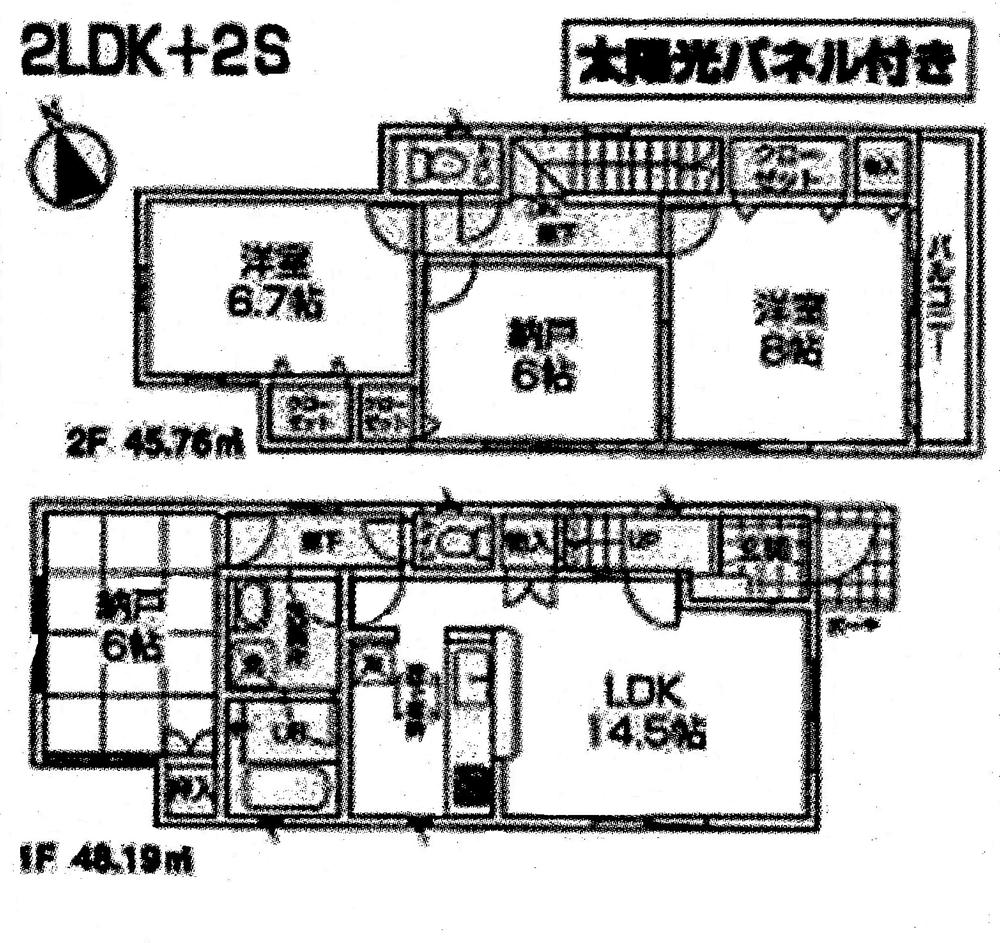 ((1) Building), Price 29,800,000 yen, 2LDK+2S, Land area 120.1 sq m , Building area 93.95 sq m
((1)号棟)、価格2980万円、2LDK+2S、土地面積120.1m2、建物面積93.95m2
Same specifications photos (appearance)同仕様写真(外観) 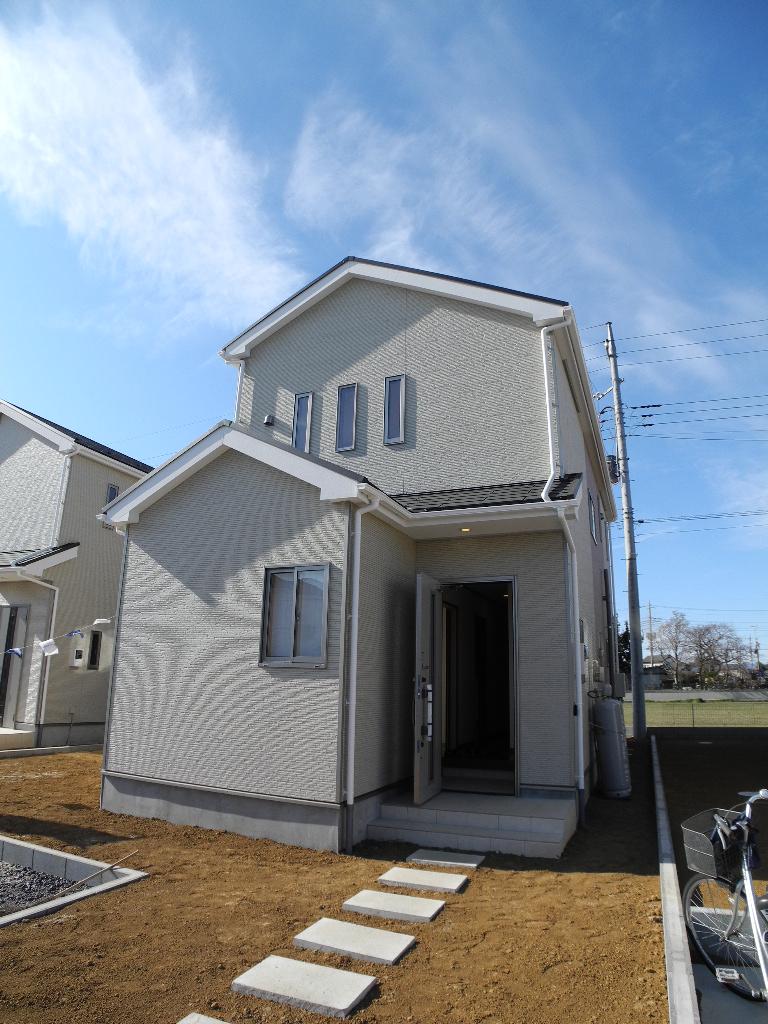 Same manufacturer construction cases
同メーカー施工例
Same specifications photos (living)同仕様写真(リビング) 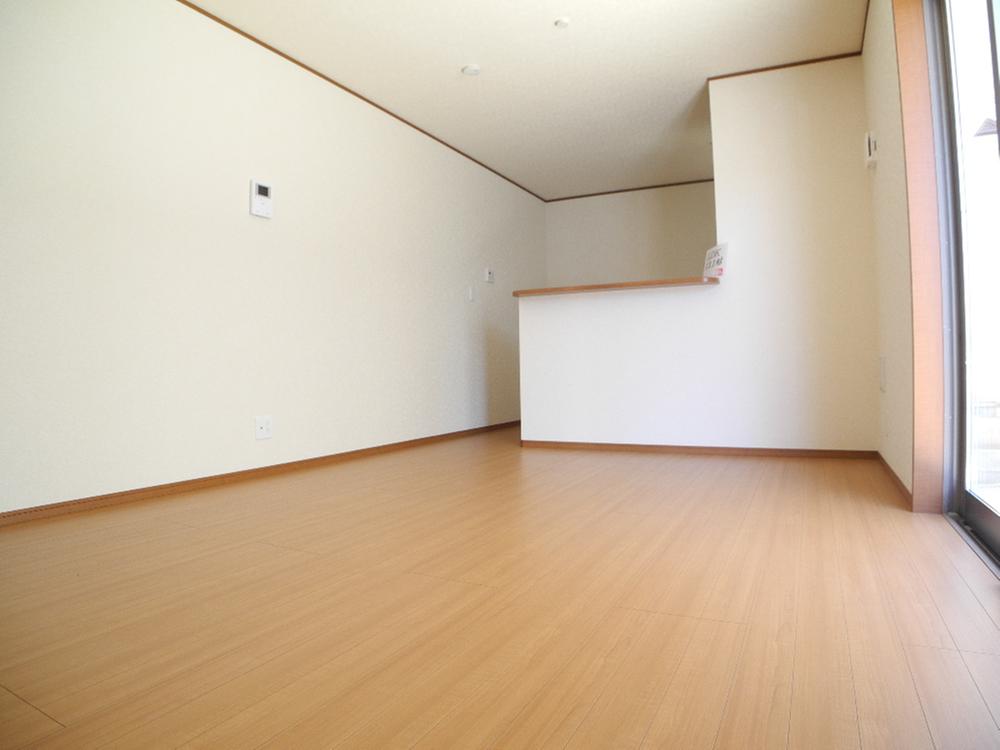 Same manufacturer construction cases
同メーカー施工例
Local photos, including front road前面道路含む現地写真 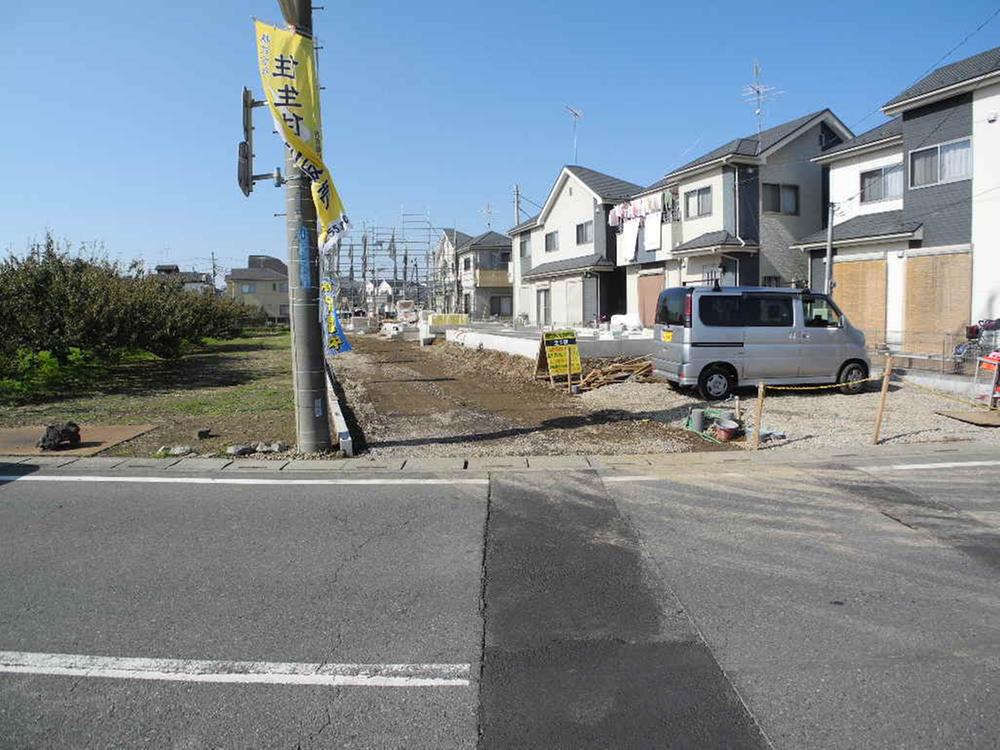 Local (11 May 2013) Shooting
現地(2013年11月)撮影
Supermarketスーパー 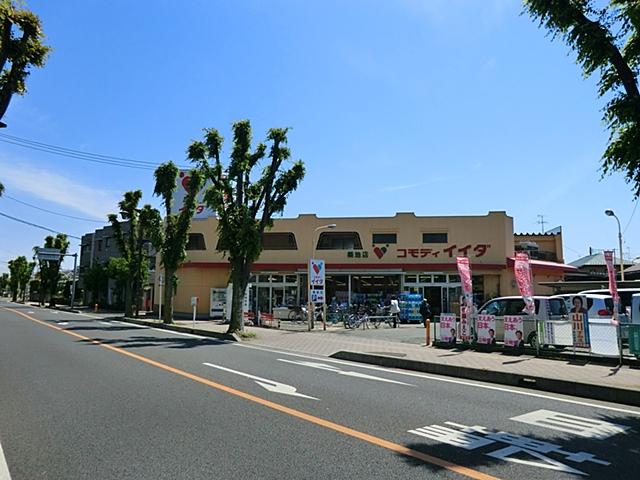 Commodities Iida 982m to Tsukiji shop
コモディイイダ築地店まで982m
Same specifications photos (Other introspection)同仕様写真(その他内観) 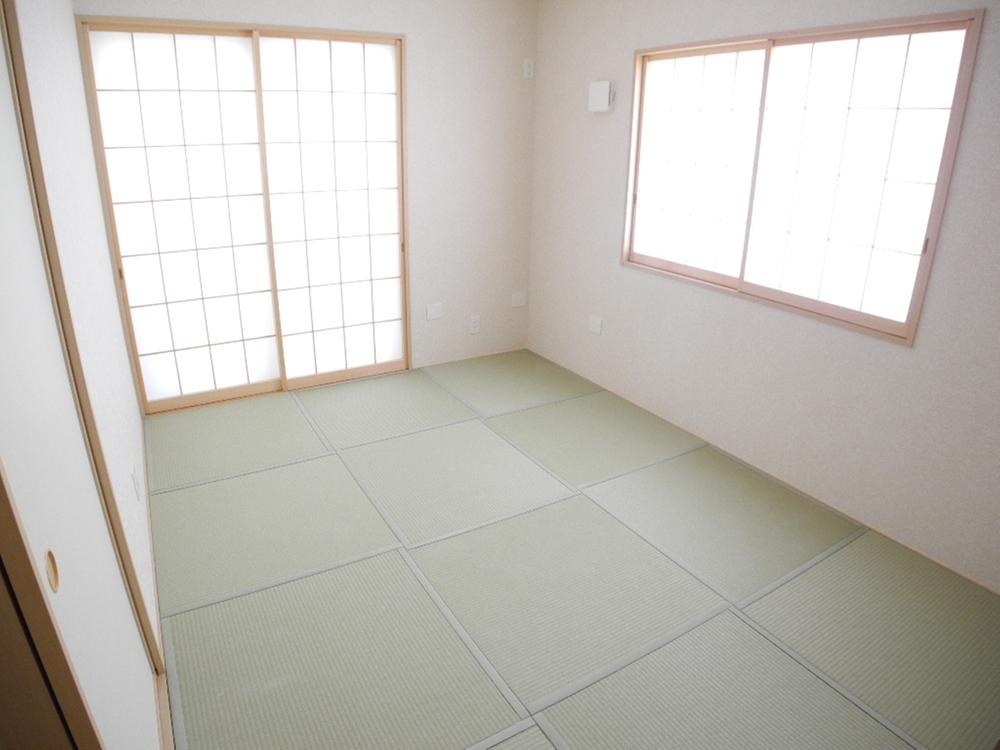 Same manufacturer construction cases
同メーカー施工例
 The entire compartment Figure
全体区画図
Floor plan間取り図 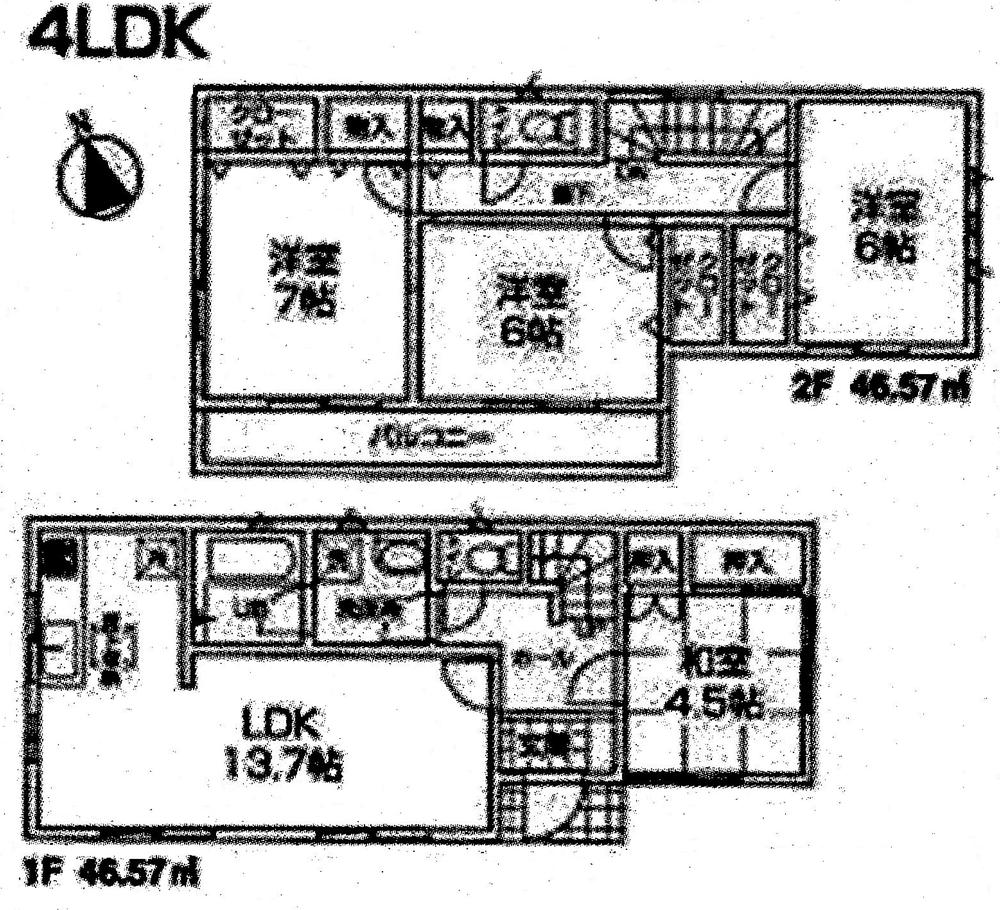 ((2) Building), Price 28.8 million yen, 4LDK, Land area 161.8 sq m , Building area 93.14 sq m
((2)号棟)、価格2880万円、4LDK、土地面積161.8m2、建物面積93.14m2
Local appearance photo現地外観写真 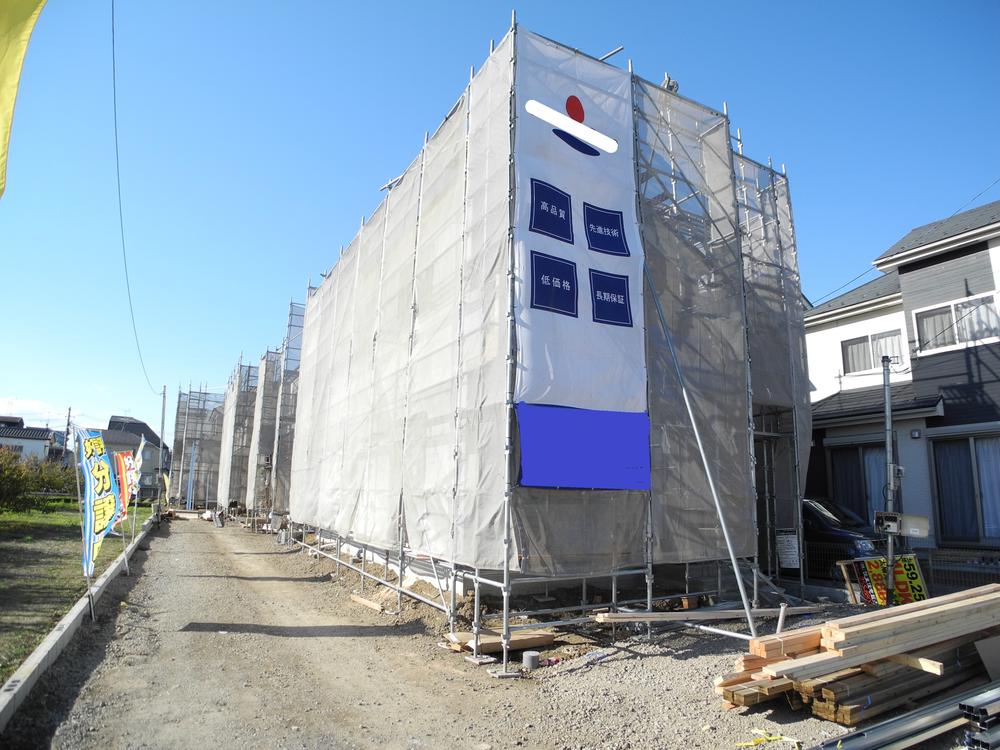 Local (11 May 2013) Shooting
現地(2013年11月)撮影
Convenience storeコンビニ 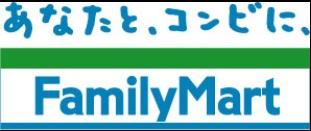 FamilyMart Kamifukuoka 356m to General Hospital before shop
ファミリーマート上福岡総合病院前店まで356m
Floor plan間取り図 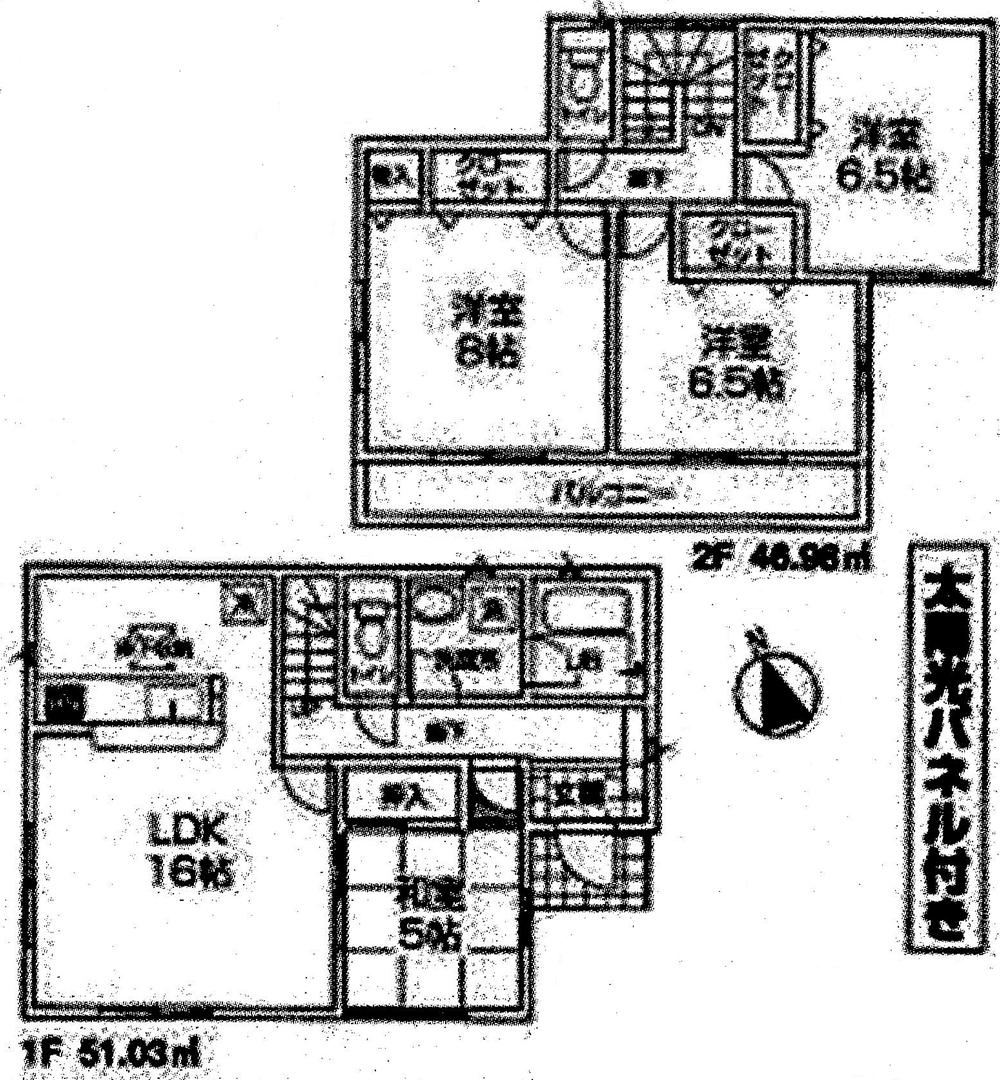 ((3) Building), Price 28.8 million yen, 4LDK, Land area 195.86 sq m , Building area 98.01 sq m
((3)号棟)、価格2880万円、4LDK、土地面積195.86m2、建物面積98.01m2
Local appearance photo現地外観写真 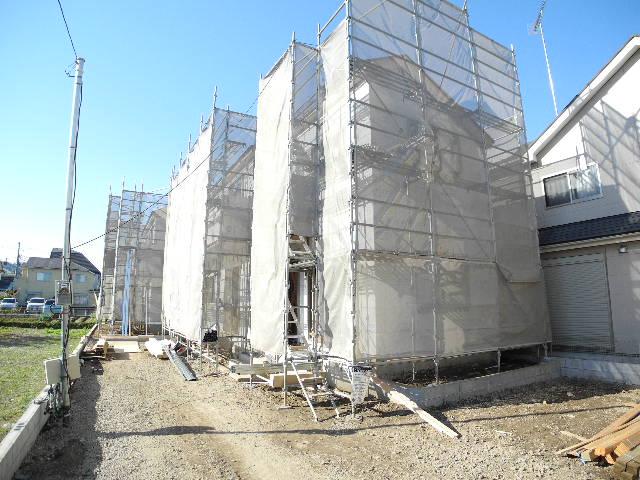 Local (11 May 2013) Shooting
現地(2013年11月)撮影
Kindergarten ・ Nursery幼稚園・保育園 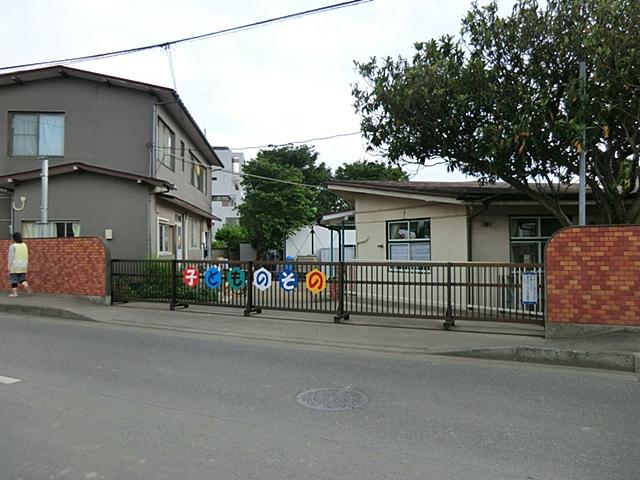 580m to the nursery children
子どものその保育園まで580m
Local appearance photo現地外観写真 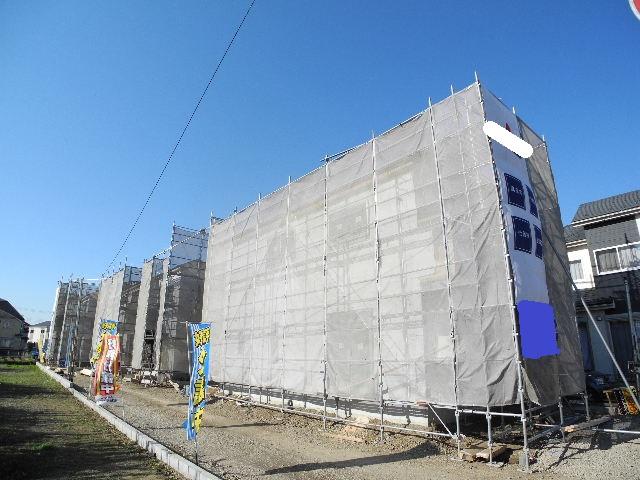 Local (11 May 2013) Shooting
現地(2013年11月)撮影
Hospital病院 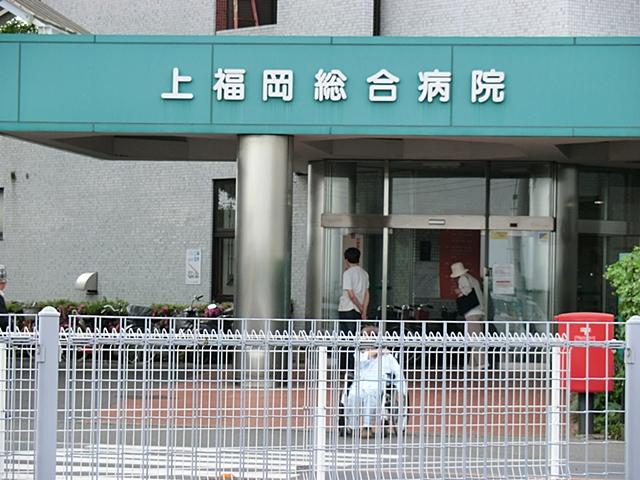 Medical Corporation MakotoHisashikai Kamifukuoka 457m to General Hospital
医療法人誠壽会上福岡総合病院まで457m
Location
| 


















